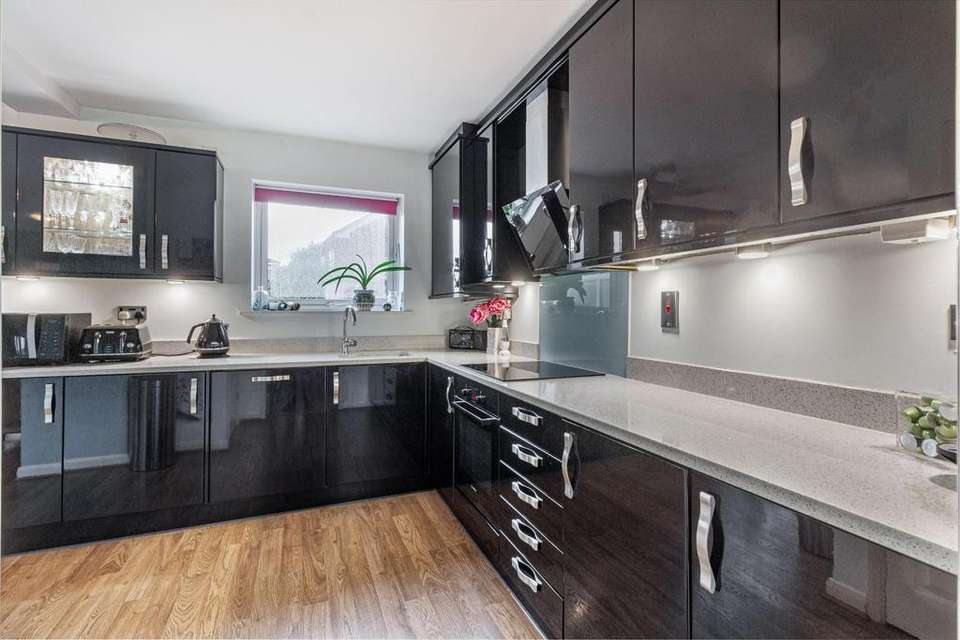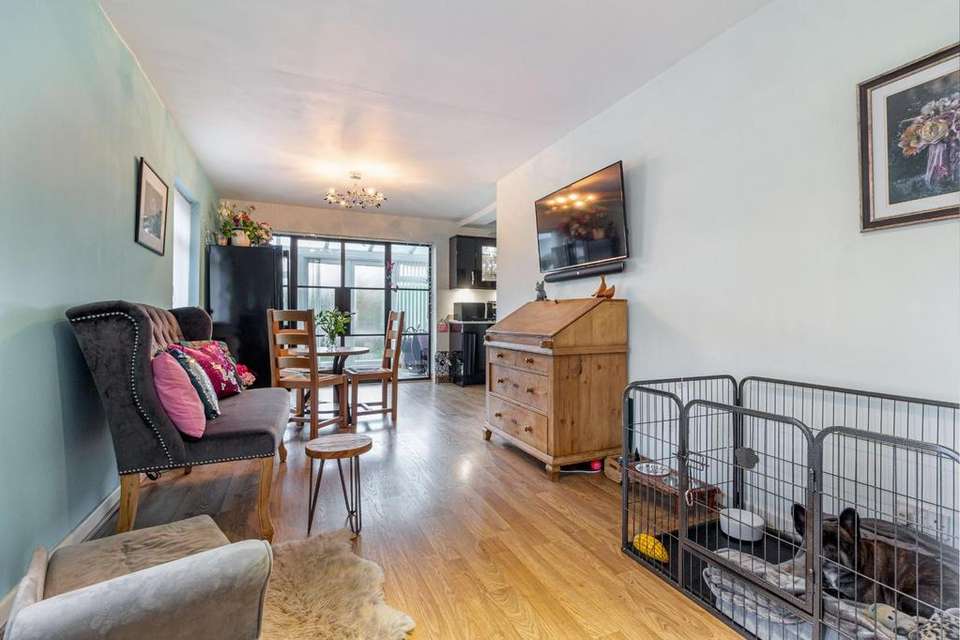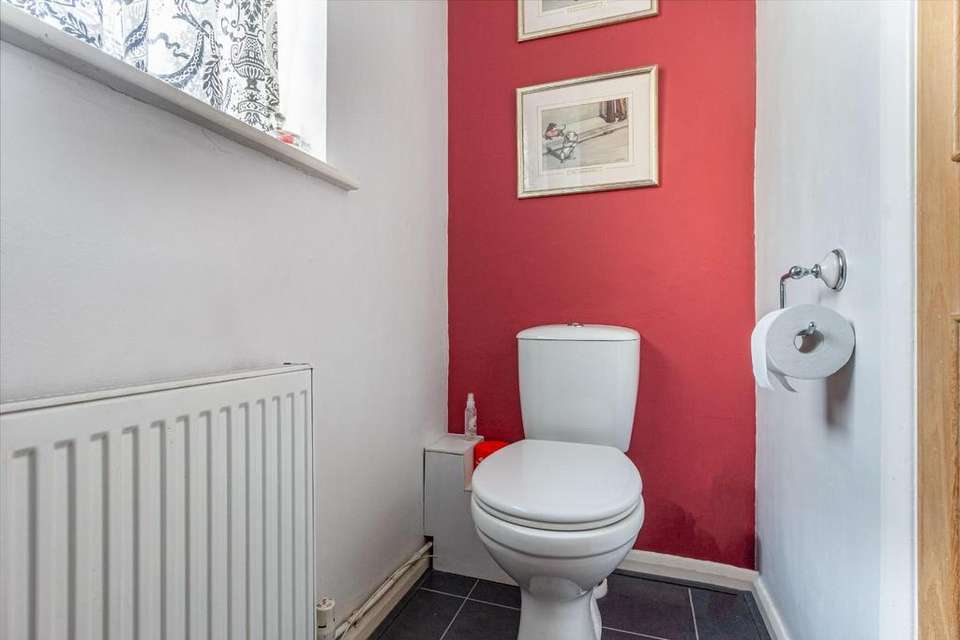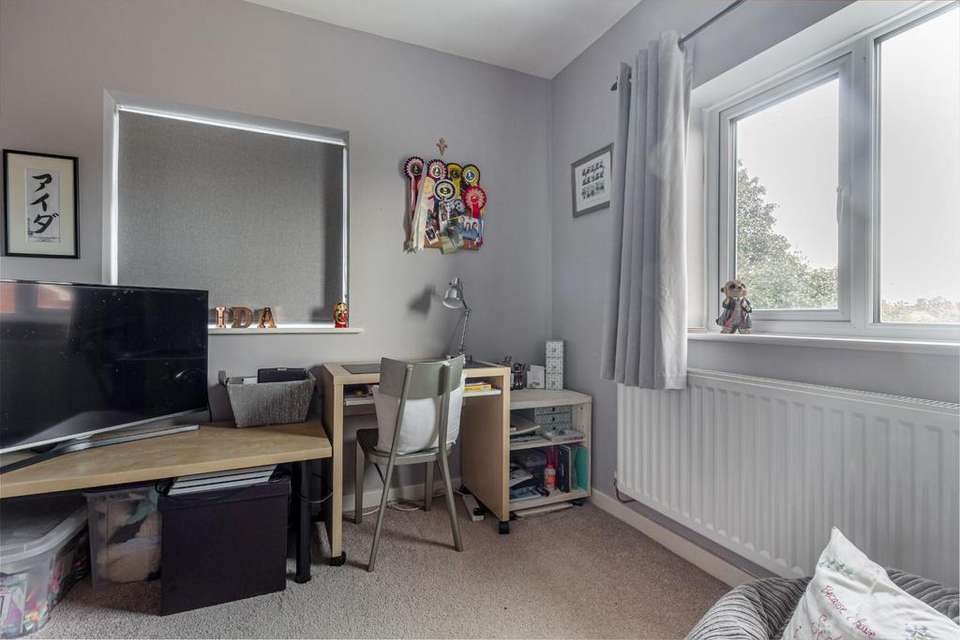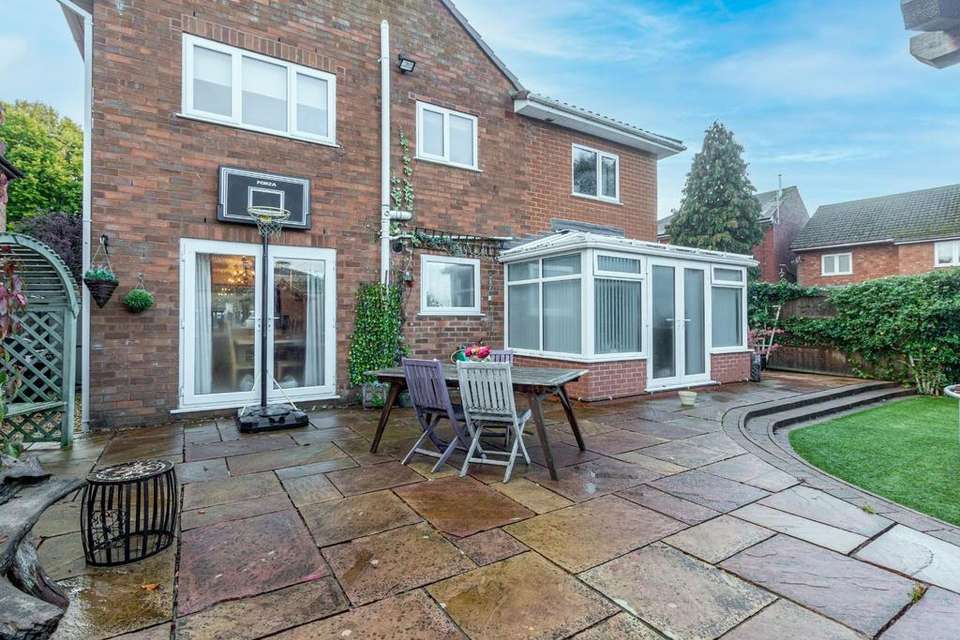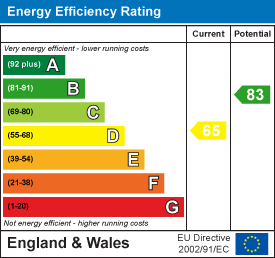5 bedroom detached house for sale
Stourbridge, DY8 1SQdetached house
bedrooms
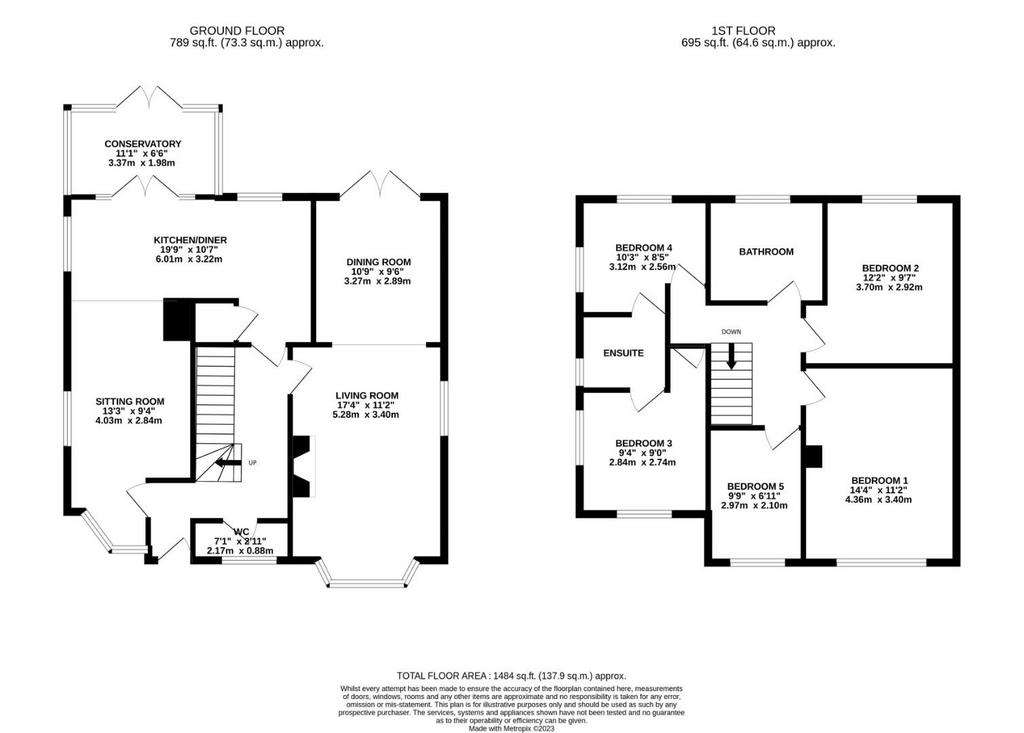
Property photos




+25
Property description
This beautifully presented extended five bedroom detached family home, situated on a generous corner plot over looking Greenfield Gardens briefly comprises to the ground floor; entrance hall, spacious lounge with French doors to patio, wrap around modern fitted kitchen dining room offering versatile options, WC and a conservatory with under floor heating and doors to the patio.
To the first floor, landing, five bedrooms, bedrooms three and four with the option of "Jack & Jill" ensuite bathroom and a modern fitted family bathroom with bath and shower.
Enjoying a favourable position within the old quarter the property further benefits from having off road parking for multiple cars, a low maintenance rear garden with artificial lawn and separate garden room and from also being situated close to popular local amenities and schools.
To The Front Of The Property - To the front of the property there is a block paved effect driveway with chipping stone boarders, small brick built wall with iron gates, shrub boarders, gates providing access to side of the property and also street and a UPVC double glazed door providing access to the entrance hall.
Entrance Hall - With a door leading from the front, doors leading to various rooms, stairs leading to the first floor landing and a central heating radiator.
Lounge / Dining Room - 8.55 x 3.40 max (28'0" x 11'1" max) - With a door leading from the entrance hall, gas fire place with decorative surround, triple glazed bay window to front, triple glazed window to side, opening through to further dining space, French doors to rear leading to the garden and two central heating radiators.
Kitchen Dining Family Room - 7.25 x 6.01 (23'9" x 19'8") - With doors leading from the entrance hall, laminate flooring throughout, fitted with a range of wall and base units with quartz worktops and modern upstands, electric induction hob with extractor hood, electric oven, one and a half sink and drainer, integrated dishwasher and washing machine, cupboard housing combination boiler, doors leading to understairs storage and conservatory, triple glazed windows to rear and side, triple glazed bay window to front and central heating radiators.
Conservatory - 3.37 x 1.98 (11'0" x 6'5") - With doors leading from the kitchen dining family room, tiled flooring with underfloor heating, double glazed windows to side and rear and double glazed French doors leading to the patio.
Wc - With a door leading from the entrance hall, WC, wash hand basin with tiled splash back, triple glazed window to front and a central heating radiator.
Landing - With stairs leading from the entrance hall, doors leading to various rooms and access to the loft.
Bedroom One - 4.36 x 3.40 (14'3" x 11'1") - With a door leading from the landing, triple glazed windows to front and side and a central heating radiator.
Bedroom Two - 3.70 x 2.92 max (12'1" x 9'6" max) - With a door leading from the landing, triple glazed window to rear and a central heating radiator.
Bedroom Three - 2.84 x 2.74 (9'3" x 8'11") - With a door leading from the landing, triple glazed windows to front and side, door leading to the en suite and a central heating radiator.
En Suite - With a door leading from bedroom three, wash hand basin set into vanity unit with storage cupboards, WC, shower cubicle, extractor fan, triple glazed window to side, potential access into bedroom four and a heated towel rail.
Bedroom Four - 3.12 x 2.56 max (10'2" x 8'4" max ) - With a door leading from the landing, triple glazed windows to rear and side, potential door leading to en suite and a central heating radiator.
Bedroom Five - 2.97 x 2.10 (9'8" x 6'10") - With a door leading from the landing, triple glazed window to front and a central heating radiator.
Bathroom - With a door leading from the landing, tiled flooring and partly tiled walls, WC, wash hand basin set into vanity unit with splash back, separate bath, shower cubicle, extractor fan, triple glazed window to rear and a chrome heated towel rail.
Garden - With doors leading from the conservatory and lounge, block paved patio surround, pathway to the side with a gate to the driveway, separate bin store, artificial lawn to rear with shrub boarders, door leading to detached garden room with power supply and a further storage space to the adjacent side of the property.
To the first floor, landing, five bedrooms, bedrooms three and four with the option of "Jack & Jill" ensuite bathroom and a modern fitted family bathroom with bath and shower.
Enjoying a favourable position within the old quarter the property further benefits from having off road parking for multiple cars, a low maintenance rear garden with artificial lawn and separate garden room and from also being situated close to popular local amenities and schools.
To The Front Of The Property - To the front of the property there is a block paved effect driveway with chipping stone boarders, small brick built wall with iron gates, shrub boarders, gates providing access to side of the property and also street and a UPVC double glazed door providing access to the entrance hall.
Entrance Hall - With a door leading from the front, doors leading to various rooms, stairs leading to the first floor landing and a central heating radiator.
Lounge / Dining Room - 8.55 x 3.40 max (28'0" x 11'1" max) - With a door leading from the entrance hall, gas fire place with decorative surround, triple glazed bay window to front, triple glazed window to side, opening through to further dining space, French doors to rear leading to the garden and two central heating radiators.
Kitchen Dining Family Room - 7.25 x 6.01 (23'9" x 19'8") - With doors leading from the entrance hall, laminate flooring throughout, fitted with a range of wall and base units with quartz worktops and modern upstands, electric induction hob with extractor hood, electric oven, one and a half sink and drainer, integrated dishwasher and washing machine, cupboard housing combination boiler, doors leading to understairs storage and conservatory, triple glazed windows to rear and side, triple glazed bay window to front and central heating radiators.
Conservatory - 3.37 x 1.98 (11'0" x 6'5") - With doors leading from the kitchen dining family room, tiled flooring with underfloor heating, double glazed windows to side and rear and double glazed French doors leading to the patio.
Wc - With a door leading from the entrance hall, WC, wash hand basin with tiled splash back, triple glazed window to front and a central heating radiator.
Landing - With stairs leading from the entrance hall, doors leading to various rooms and access to the loft.
Bedroom One - 4.36 x 3.40 (14'3" x 11'1") - With a door leading from the landing, triple glazed windows to front and side and a central heating radiator.
Bedroom Two - 3.70 x 2.92 max (12'1" x 9'6" max) - With a door leading from the landing, triple glazed window to rear and a central heating radiator.
Bedroom Three - 2.84 x 2.74 (9'3" x 8'11") - With a door leading from the landing, triple glazed windows to front and side, door leading to the en suite and a central heating radiator.
En Suite - With a door leading from bedroom three, wash hand basin set into vanity unit with storage cupboards, WC, shower cubicle, extractor fan, triple glazed window to side, potential access into bedroom four and a heated towel rail.
Bedroom Four - 3.12 x 2.56 max (10'2" x 8'4" max ) - With a door leading from the landing, triple glazed windows to rear and side, potential door leading to en suite and a central heating radiator.
Bedroom Five - 2.97 x 2.10 (9'8" x 6'10") - With a door leading from the landing, triple glazed window to front and a central heating radiator.
Bathroom - With a door leading from the landing, tiled flooring and partly tiled walls, WC, wash hand basin set into vanity unit with splash back, separate bath, shower cubicle, extractor fan, triple glazed window to rear and a chrome heated towel rail.
Garden - With doors leading from the conservatory and lounge, block paved patio surround, pathway to the side with a gate to the driveway, separate bin store, artificial lawn to rear with shrub boarders, door leading to detached garden room with power supply and a further storage space to the adjacent side of the property.
Interested in this property?
Council tax
First listed
Over a month agoEnergy Performance Certificate
Stourbridge, DY8 1SQ
Marketed by
RE/MAX Prime Estates DY8 - Stourbridge 63 High St. Stourbridge DY8 1DXPlacebuzz mortgage repayment calculator
Monthly repayment
The Est. Mortgage is for a 25 years repayment mortgage based on a 10% deposit and a 5.5% annual interest. It is only intended as a guide. Make sure you obtain accurate figures from your lender before committing to any mortgage. Your home may be repossessed if you do not keep up repayments on a mortgage.
Stourbridge, DY8 1SQ - Streetview
DISCLAIMER: Property descriptions and related information displayed on this page are marketing materials provided by RE/MAX Prime Estates DY8 - Stourbridge. Placebuzz does not warrant or accept any responsibility for the accuracy or completeness of the property descriptions or related information provided here and they do not constitute property particulars. Please contact RE/MAX Prime Estates DY8 - Stourbridge for full details and further information.



