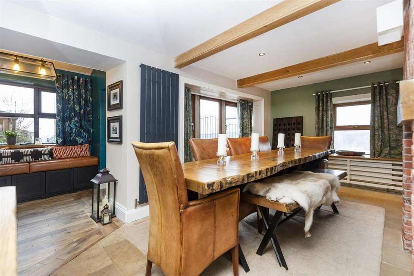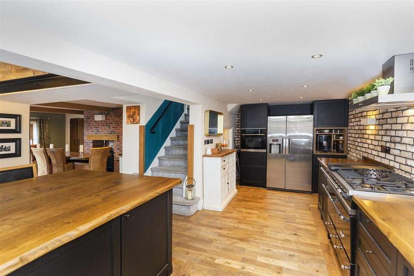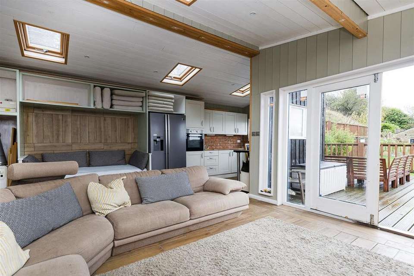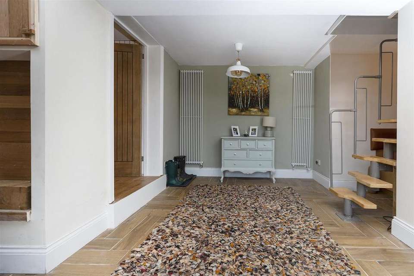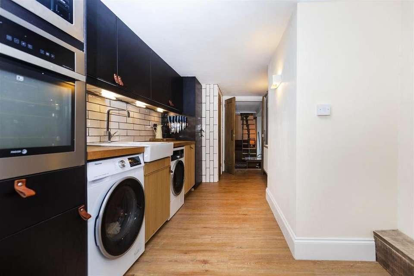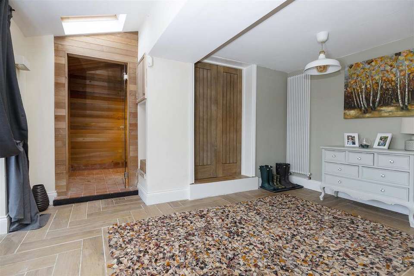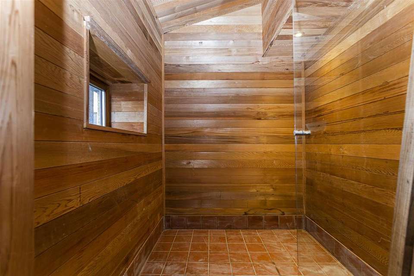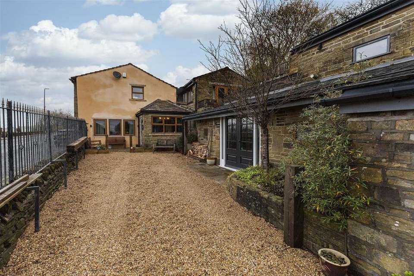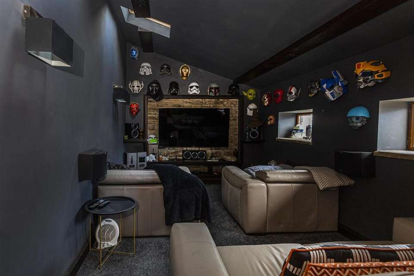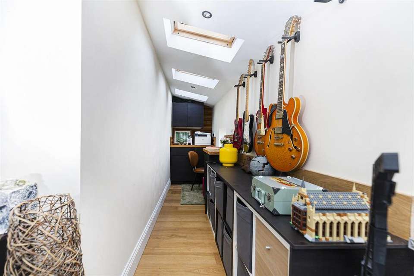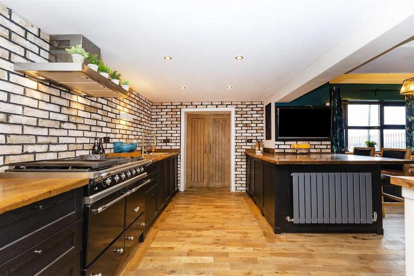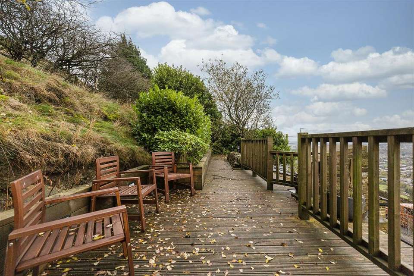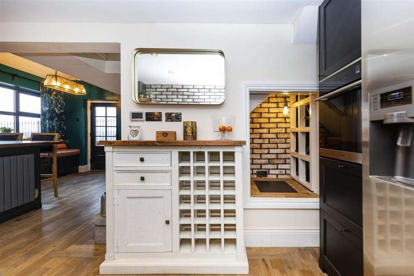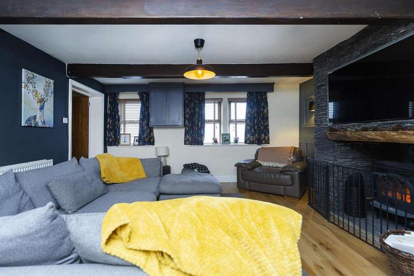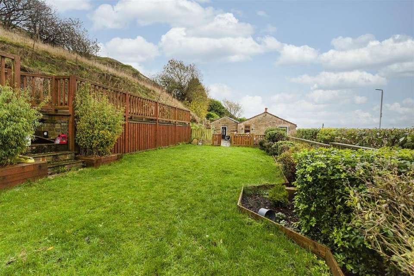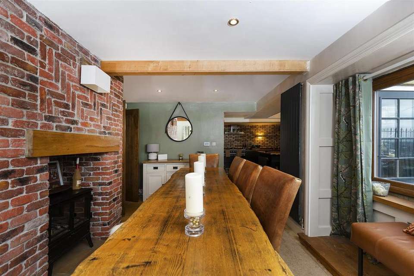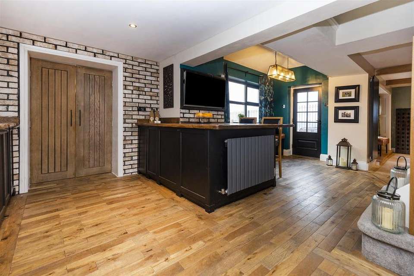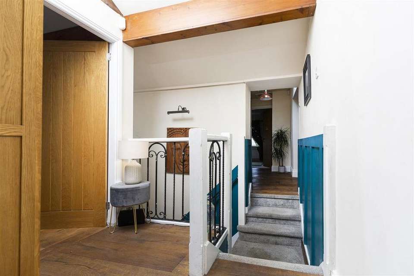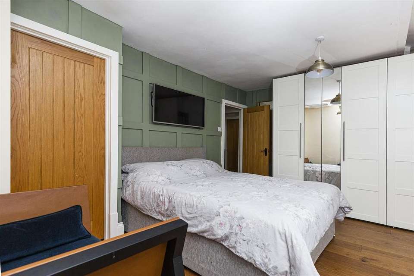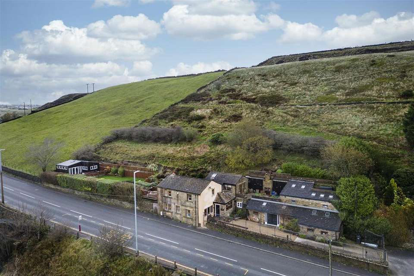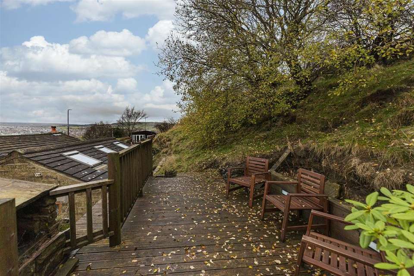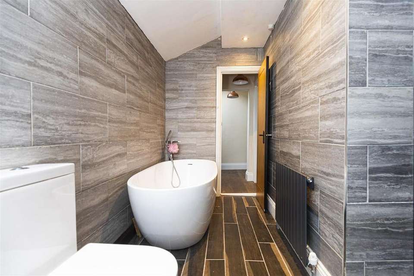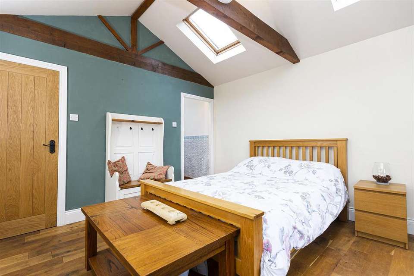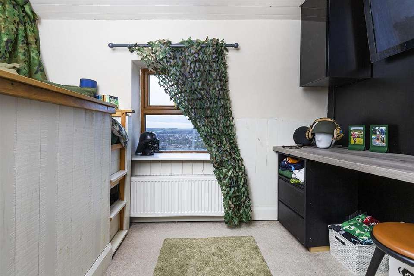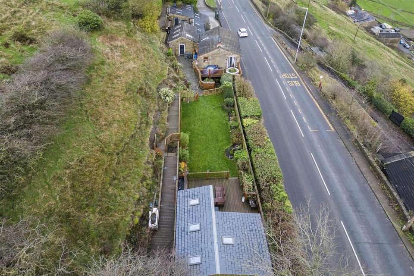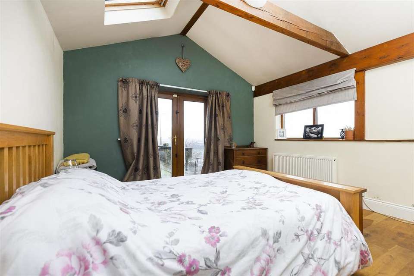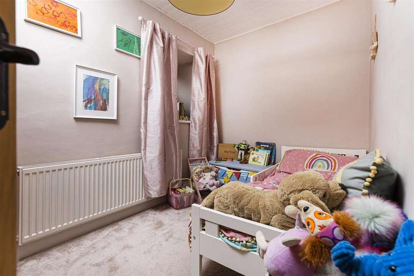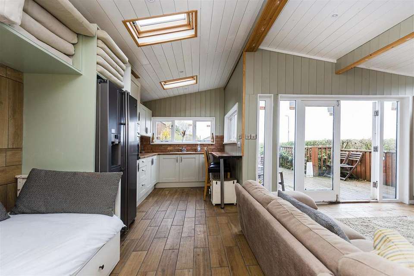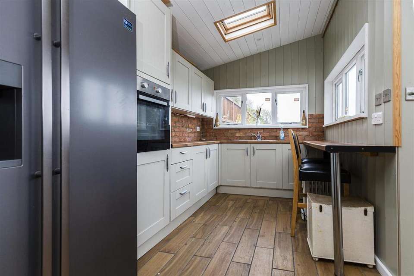4 bedroom detached house for sale
Boothtown, hx6 6uedetached house
bedrooms
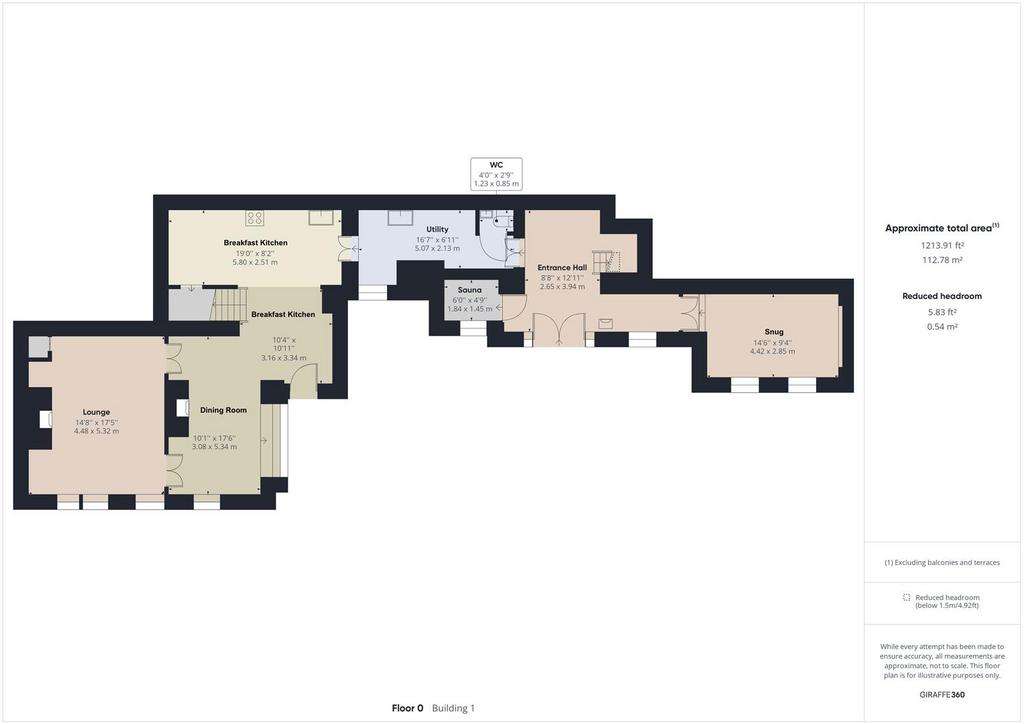
Property photos
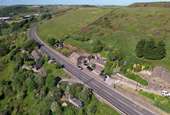
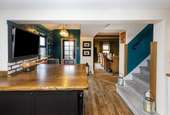
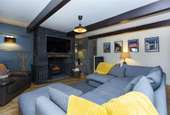
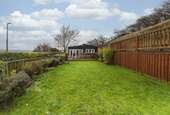
+31
Property description
Crow Point Farm is a unique four-bedroom detached home which has been renovated throughout by the current owners, enjoying an open plan living kitchen and multiple receptions rooms, perfect for the family purchaser. Benefiting from an external summerhouse with living area, shower room and kitchen ideal for extended family or those looking to create a separate workspace.
Internally the accommodation briefly comprises; entrance hall, sauna, snug, utility room, WC, breakfast kitchen, dining room and lounge to the ground floor. A paddle staircase off the entrance hall rises to the playroom and home office. To the first floor the accommodation comprises; landing, house bathroom and four bedrooms with bedroom two enjoying an ensuite shower room.
Externally the property enjoys numerous areas of special interest including decked and artificial lawn terrace seating areas with a well-manicured lawned garden bordered by mature shrubs. A gated driveway provides ample off-road parking.
Calderdale MBC Band D
Freehold
Location - Located in a semi-rural location on the outskirts of Boothtown which is located only a short distance from Halifax town centre. Benefiting from a variety of high street stores and train station providing regular services regionally with connecting services to the national rail network. Queensbury is also located nearby, being most famous for being the home of Black Dyke Mills and the Black Dyke Band. There are many local amenities such as a supermarket, schools, hairdressers, public houses, chemist, gyms, a local swimming pool and a variety of shops, one of which incorporates a post office. Shibden Valley is located a short distance away boasting a network of walking routes and bridleways ideal for outdoor leisure and equestrian pursuits. Nearby Shibden Hall is a Grade II listed Historic House made world famous by the recent Gentleman Jack television series.
General Information - Double doors provide access into the bright and airy entrance hall with a glass door accessing the sauna. The snug provides a cosy place to relax with exposed beams and skylight windows. Oak double doors lead through to the WC and utility room enjoying a range of wall and base units with contrasting worksurfaces, undermounted ceramic sink, under counter lighting, Oak flooring, tiled splashbacks, plumbing for a washing machine and space for a dryer. The integral appliances include oven, microwave and dishwasher. The heart of this home is the fantastic open plan breakfast kitchen enjoying an extensive range of solid wood fitted wall, drawer and base units with Oak worksurfaces, inset stainless steel sink, exposed brick splashbacks, understairs wine store, central breakfast bar, bespoke panelled windowsill seating, space for a freestanding fridge/freezer and Oak flooring with underfloor heating which continues into the dining room. The integral appliances include a dual fuel cooker with gas hob and hot plate, overhead extractor hood and additional wall mounted oven. An external door off the kitchen provides access to the driveway.
The dining room enjoys dual aspect mullion windows providing natural daylight, tiled flooring and exposed brick chimney breast with timber mantle. Moving across to the well presented lounge the focal point being the wood burning stove with timber mantle. Having feature wall panelling, bespoke alcove storage and exposed beams. A paddle staircase off the entrance hall rises to the playroom and home office with underfloor heating, feature wall panelling, exposed beams, skylight windows and bespoke fitted desk with cupboard storage. A door leads out onto the terrace. The first-floor landing provides access to the four bedrooms and house bathroom enjoying a four-piece suite comprising; freestanding oval bath with mixer tap and shower attachment, low flush WC, wash hand basin with underneath storage, tiled splashbacks and flooring with underfloor heating. The house bathroom can also be accessed off the principal bedroom with solid wood flooring, feature wall panelling and double doors leading onto the external terrace ideal for summer evenings enjoying the elevated far-reaching views. Three further bedrooms complete the internal accommodation with the second bedroom enjoying an ensuite shower room.
Externals - Access is gained into the property directly off Queensbury Road into the gated private driveway providing ample off-road parking. Externally the property enjoys numerous areas of special interest including decked and artificial lawn terrace seating areas with a well-manicured lawned garden bordered by mature shrubs, providing the perfect spot for relaxing, barbequing and al-fresco dining with family and friends. Benefiting from an external summerhouse with living area, shower room and kitchen ideal for extended family or those looking to create a separate workspace.
Directions - From Halifax town centre proceed up the A647 Haley Hill towards Boothtown. Continue through Boothtown towards Queensbury. Continue up the hill until reaching Crow Point Farm on your right hand side as indicated by our Charnock Bates board. For satellite navigation: HX2 6UE
Services - We understand that the property benefits from all mains services. The summer houses drainage is via a septic tank, our vendor has advised there is the option to connect it to mains drainage. Please note that none of the services have been tested by the agents, we would therefore strictly point out that all prospective purchasers must satisfy themselves as to their working order.
Epc Rating - EER: Current 64 - Potential 92
Internally the accommodation briefly comprises; entrance hall, sauna, snug, utility room, WC, breakfast kitchen, dining room and lounge to the ground floor. A paddle staircase off the entrance hall rises to the playroom and home office. To the first floor the accommodation comprises; landing, house bathroom and four bedrooms with bedroom two enjoying an ensuite shower room.
Externally the property enjoys numerous areas of special interest including decked and artificial lawn terrace seating areas with a well-manicured lawned garden bordered by mature shrubs. A gated driveway provides ample off-road parking.
Calderdale MBC Band D
Freehold
Location - Located in a semi-rural location on the outskirts of Boothtown which is located only a short distance from Halifax town centre. Benefiting from a variety of high street stores and train station providing regular services regionally with connecting services to the national rail network. Queensbury is also located nearby, being most famous for being the home of Black Dyke Mills and the Black Dyke Band. There are many local amenities such as a supermarket, schools, hairdressers, public houses, chemist, gyms, a local swimming pool and a variety of shops, one of which incorporates a post office. Shibden Valley is located a short distance away boasting a network of walking routes and bridleways ideal for outdoor leisure and equestrian pursuits. Nearby Shibden Hall is a Grade II listed Historic House made world famous by the recent Gentleman Jack television series.
General Information - Double doors provide access into the bright and airy entrance hall with a glass door accessing the sauna. The snug provides a cosy place to relax with exposed beams and skylight windows. Oak double doors lead through to the WC and utility room enjoying a range of wall and base units with contrasting worksurfaces, undermounted ceramic sink, under counter lighting, Oak flooring, tiled splashbacks, plumbing for a washing machine and space for a dryer. The integral appliances include oven, microwave and dishwasher. The heart of this home is the fantastic open plan breakfast kitchen enjoying an extensive range of solid wood fitted wall, drawer and base units with Oak worksurfaces, inset stainless steel sink, exposed brick splashbacks, understairs wine store, central breakfast bar, bespoke panelled windowsill seating, space for a freestanding fridge/freezer and Oak flooring with underfloor heating which continues into the dining room. The integral appliances include a dual fuel cooker with gas hob and hot plate, overhead extractor hood and additional wall mounted oven. An external door off the kitchen provides access to the driveway.
The dining room enjoys dual aspect mullion windows providing natural daylight, tiled flooring and exposed brick chimney breast with timber mantle. Moving across to the well presented lounge the focal point being the wood burning stove with timber mantle. Having feature wall panelling, bespoke alcove storage and exposed beams. A paddle staircase off the entrance hall rises to the playroom and home office with underfloor heating, feature wall panelling, exposed beams, skylight windows and bespoke fitted desk with cupboard storage. A door leads out onto the terrace. The first-floor landing provides access to the four bedrooms and house bathroom enjoying a four-piece suite comprising; freestanding oval bath with mixer tap and shower attachment, low flush WC, wash hand basin with underneath storage, tiled splashbacks and flooring with underfloor heating. The house bathroom can also be accessed off the principal bedroom with solid wood flooring, feature wall panelling and double doors leading onto the external terrace ideal for summer evenings enjoying the elevated far-reaching views. Three further bedrooms complete the internal accommodation with the second bedroom enjoying an ensuite shower room.
Externals - Access is gained into the property directly off Queensbury Road into the gated private driveway providing ample off-road parking. Externally the property enjoys numerous areas of special interest including decked and artificial lawn terrace seating areas with a well-manicured lawned garden bordered by mature shrubs, providing the perfect spot for relaxing, barbequing and al-fresco dining with family and friends. Benefiting from an external summerhouse with living area, shower room and kitchen ideal for extended family or those looking to create a separate workspace.
Directions - From Halifax town centre proceed up the A647 Haley Hill towards Boothtown. Continue through Boothtown towards Queensbury. Continue up the hill until reaching Crow Point Farm on your right hand side as indicated by our Charnock Bates board. For satellite navigation: HX2 6UE
Services - We understand that the property benefits from all mains services. The summer houses drainage is via a septic tank, our vendor has advised there is the option to connect it to mains drainage. Please note that none of the services have been tested by the agents, we would therefore strictly point out that all prospective purchasers must satisfy themselves as to their working order.
Epc Rating - EER: Current 64 - Potential 92
Interested in this property?
Council tax
First listed
Over a month agoEnergy Performance Certificate
Boothtown, hx6 6ue
Marketed by
Charnock Bates - Halifax Property House, Lister Lane Halifax HX1 5ASPlacebuzz mortgage repayment calculator
Monthly repayment
The Est. Mortgage is for a 25 years repayment mortgage based on a 10% deposit and a 5.5% annual interest. It is only intended as a guide. Make sure you obtain accurate figures from your lender before committing to any mortgage. Your home may be repossessed if you do not keep up repayments on a mortgage.
Boothtown, hx6 6ue - Streetview
DISCLAIMER: Property descriptions and related information displayed on this page are marketing materials provided by Charnock Bates - Halifax. Placebuzz does not warrant or accept any responsibility for the accuracy or completeness of the property descriptions or related information provided here and they do not constitute property particulars. Please contact Charnock Bates - Halifax for full details and further information.





