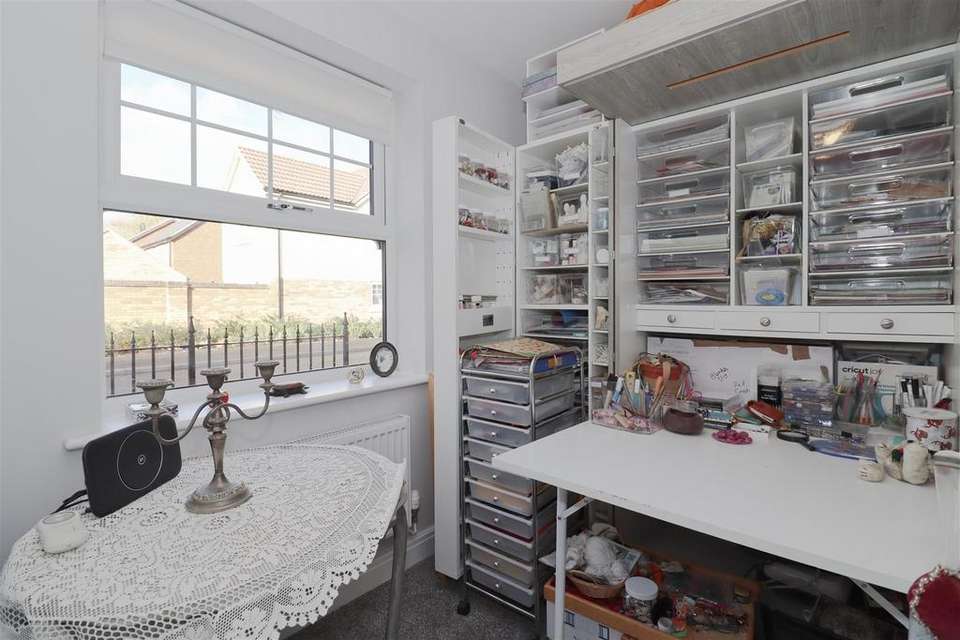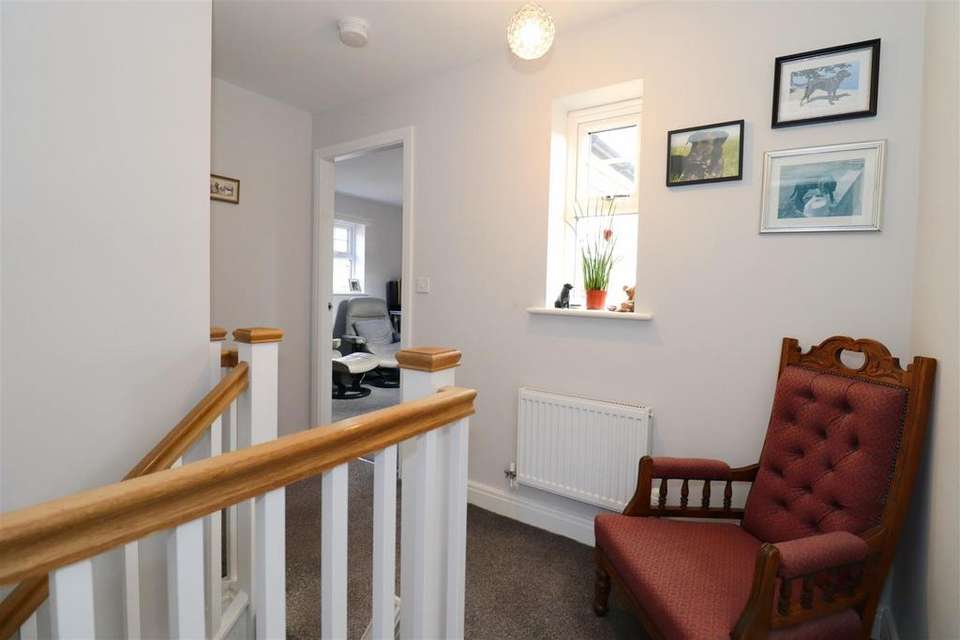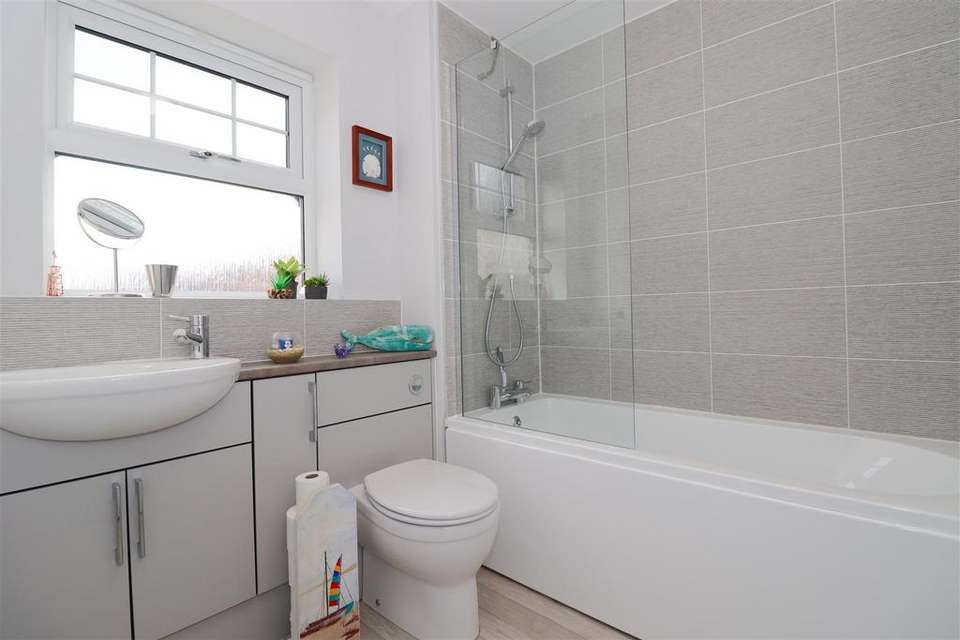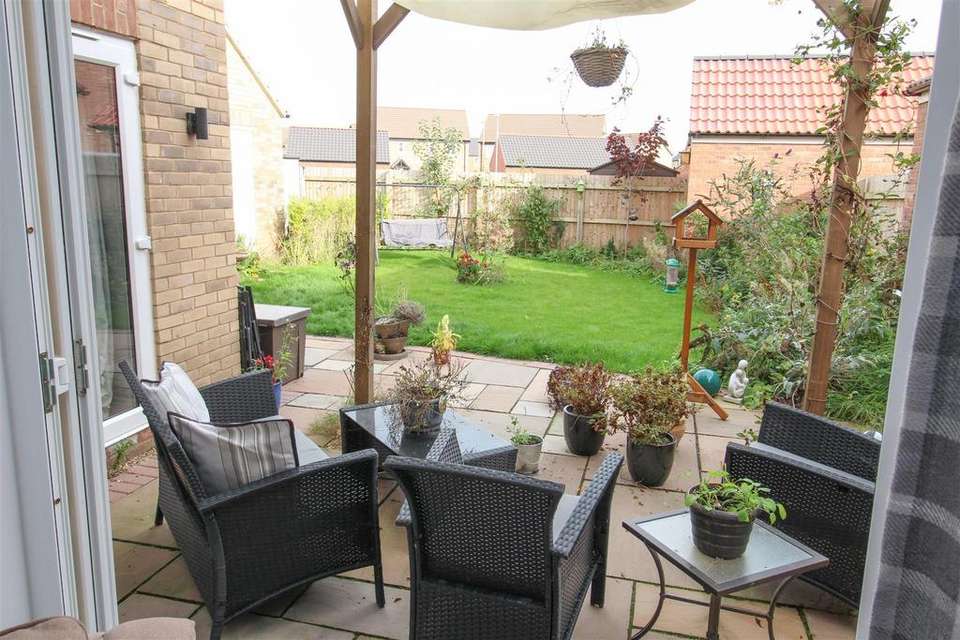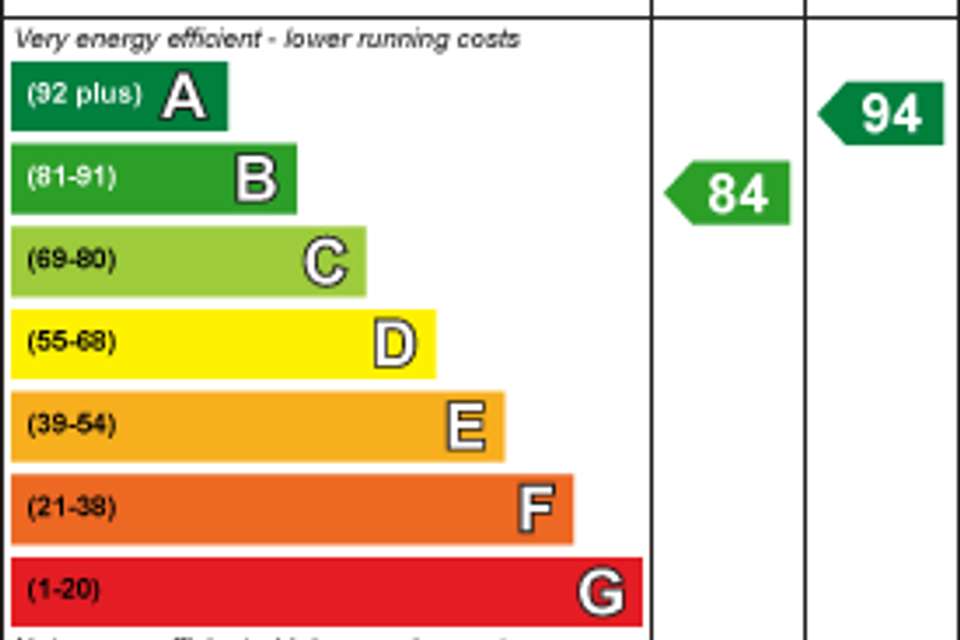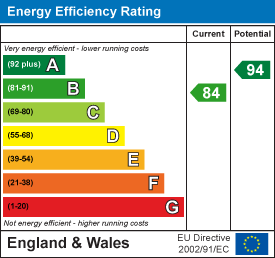3 bedroom detached house for sale
Bridgeways, Alforddetached house
bedrooms
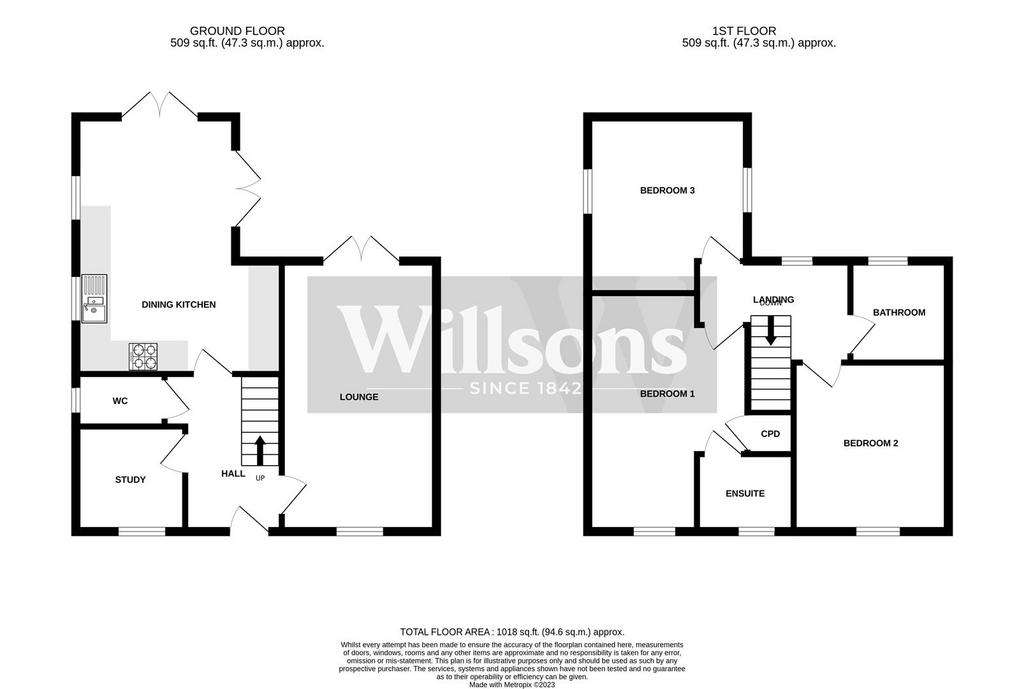
Property photos

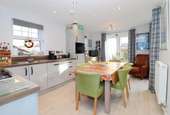


+14
Property description
An opportunity to purchase this spacious detached family house with 3 bedrooms in this popular 'Bridgeways' development in the market town of Alford. The accommodation comprises: entrance hall, cloakroom-wc, 17ft lounge, study, 16ft dining kitchen, master bedroom with ensuite, 2 further bedrooms and family bathroom. The property benefits from Upvc double glazed windows and patio doors, gas central heating, gardens, garage and parking. The property is being sold with the remainder of the 10 year NHBC guarantee.
Accommodation - A composite front entrance door opens into the:
Entrance Hall - With stairs to the first floor, radiator.
Cloakroom Wc - 1.75m x 1.04m (5'9" x 3'5") - Comprising wc with enclosed cistern, wash hand basin, radiator, Upvc double glazed window.
Lounge - 5.36m x 3.07m (17'7" x 10'1") - Upvc double glazed front window and patio doors opening onto the rear garden, radiator.
Dining Kitchen - 5.08m x 3.15m (16'8" x 10'4") - Equipped with a range of wall and base units with worksurfaces incorporating stainless steel single drainer sink with mixer tap, 4 ring gas hob with built-in electric oven below and extractor hood over, integrated microwave, integrated dishwasher, space and plumbing for washing machine and dryer, integrated wall mounted gas fired combi boiler, radiator, 2 pairs of Upvc double glazed patio doors opening to the rear garden.
Study - 2.16m x 2.06m (7'1" x 6'9") - Upvc double glazed window to front, radiator.
First Floor Galleried Landing - With access to the loft space, radiator, Upvc double glazed window to rear.
Master Bedroom - 4.72m x 3.18m max. (15'5" x 10'5" max.) - Upvc double glazed window to front, radiator, built-in wardrobes with mirror doors, recessed over-stairs cupboard. Door to:
Ensuite Shower Room - 1.91m x 1.52m (6'3" x 5') - Comprising shower cubicle with direct shower, wc, vanity wash basin with cupboard under, extractor fan, chrome ladder style towel rail, Upvc double glazed window.
Bedroom 2 - 3.35m x 3.12m max (11' x 10'3" max) - Upvc double glazed window to front, radiator, built-in range of wardrobes.
Bedroom 3 - 3.61m x 3.15m max (11'10" x 10'4" max ) - 2 Upvc double glazed windows, radiator, range of built-in wardrobes.
Bathroom - 2.08m x 1.91m (6'10" x 6'3") - Comprising bath with direct shower over, wc, vanity wash basin with cupboards, radiator, Upvc double glazed window to rear, extractor fan.
Exterior - The property has a low maintenance front garden with driveway to the side leading to the:
Garage - 5.18m x 2.74m (17' x 9') - With up and over door, side access door, rear storage cupboard.
Rear Garden - The rear garden has a paved patio are with semi covered pergola over, lawn, path and shrub borders, a side gate gives access onto the driveway.
Tenure & Possession - The property is Freehold with vacant possession upon completion.
Services - We understand that mains gas, electricity, water and drainage are connected to the property. Note: The property was built in 2021 under a 10 year NHBC warranty.
Local Authority - Council Tax Band 'C' payable to Local Authority: East Lindsey District Council, The Hub, Mareham Road, Horncastle, Lincs, LN9 6PH. [use Contact Agent Button].
Energy Performance Certificate - The property has an energy rating of B. The full report is available from the agents or by visiting Reference Number: 9223-3002-4303-2489-4204.
Directions - From Alford market place turn right into South Street, continue along South Street into Willoughby Road where the entrance to Bridgeways is signposted on the right hand side. Proceed along Bridgeways whereupon the property will be found on the right hand side.
Viewing - Viewing is strictly by appointment with the Alford office at the address shown below.
Accommodation - A composite front entrance door opens into the:
Entrance Hall - With stairs to the first floor, radiator.
Cloakroom Wc - 1.75m x 1.04m (5'9" x 3'5") - Comprising wc with enclosed cistern, wash hand basin, radiator, Upvc double glazed window.
Lounge - 5.36m x 3.07m (17'7" x 10'1") - Upvc double glazed front window and patio doors opening onto the rear garden, radiator.
Dining Kitchen - 5.08m x 3.15m (16'8" x 10'4") - Equipped with a range of wall and base units with worksurfaces incorporating stainless steel single drainer sink with mixer tap, 4 ring gas hob with built-in electric oven below and extractor hood over, integrated microwave, integrated dishwasher, space and plumbing for washing machine and dryer, integrated wall mounted gas fired combi boiler, radiator, 2 pairs of Upvc double glazed patio doors opening to the rear garden.
Study - 2.16m x 2.06m (7'1" x 6'9") - Upvc double glazed window to front, radiator.
First Floor Galleried Landing - With access to the loft space, radiator, Upvc double glazed window to rear.
Master Bedroom - 4.72m x 3.18m max. (15'5" x 10'5" max.) - Upvc double glazed window to front, radiator, built-in wardrobes with mirror doors, recessed over-stairs cupboard. Door to:
Ensuite Shower Room - 1.91m x 1.52m (6'3" x 5') - Comprising shower cubicle with direct shower, wc, vanity wash basin with cupboard under, extractor fan, chrome ladder style towel rail, Upvc double glazed window.
Bedroom 2 - 3.35m x 3.12m max (11' x 10'3" max) - Upvc double glazed window to front, radiator, built-in range of wardrobes.
Bedroom 3 - 3.61m x 3.15m max (11'10" x 10'4" max ) - 2 Upvc double glazed windows, radiator, range of built-in wardrobes.
Bathroom - 2.08m x 1.91m (6'10" x 6'3") - Comprising bath with direct shower over, wc, vanity wash basin with cupboards, radiator, Upvc double glazed window to rear, extractor fan.
Exterior - The property has a low maintenance front garden with driveway to the side leading to the:
Garage - 5.18m x 2.74m (17' x 9') - With up and over door, side access door, rear storage cupboard.
Rear Garden - The rear garden has a paved patio are with semi covered pergola over, lawn, path and shrub borders, a side gate gives access onto the driveway.
Tenure & Possession - The property is Freehold with vacant possession upon completion.
Services - We understand that mains gas, electricity, water and drainage are connected to the property. Note: The property was built in 2021 under a 10 year NHBC warranty.
Local Authority - Council Tax Band 'C' payable to Local Authority: East Lindsey District Council, The Hub, Mareham Road, Horncastle, Lincs, LN9 6PH. [use Contact Agent Button].
Energy Performance Certificate - The property has an energy rating of B. The full report is available from the agents or by visiting Reference Number: 9223-3002-4303-2489-4204.
Directions - From Alford market place turn right into South Street, continue along South Street into Willoughby Road where the entrance to Bridgeways is signposted on the right hand side. Proceed along Bridgeways whereupon the property will be found on the right hand side.
Viewing - Viewing is strictly by appointment with the Alford office at the address shown below.
Interested in this property?
Council tax
First listed
Over a month agoEnergy Performance Certificate
Bridgeways, Alford
Marketed by
Willsons - Alford 124 West Street Alford, Lincs LN13 9DRPlacebuzz mortgage repayment calculator
Monthly repayment
The Est. Mortgage is for a 25 years repayment mortgage based on a 10% deposit and a 5.5% annual interest. It is only intended as a guide. Make sure you obtain accurate figures from your lender before committing to any mortgage. Your home may be repossessed if you do not keep up repayments on a mortgage.
Bridgeways, Alford - Streetview
DISCLAIMER: Property descriptions and related information displayed on this page are marketing materials provided by Willsons - Alford. Placebuzz does not warrant or accept any responsibility for the accuracy or completeness of the property descriptions or related information provided here and they do not constitute property particulars. Please contact Willsons - Alford for full details and further information.





