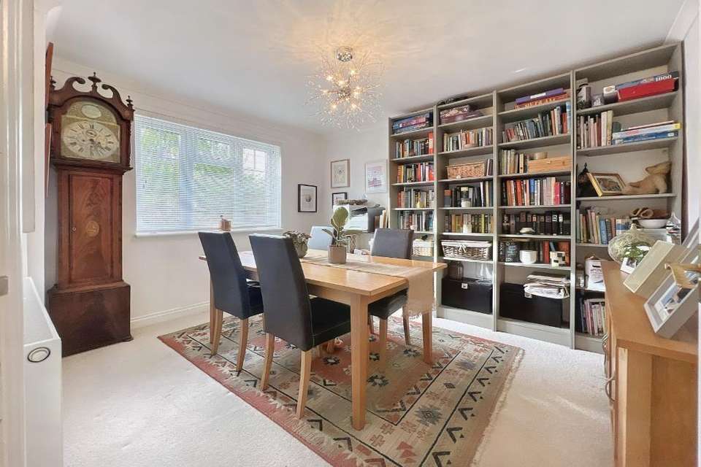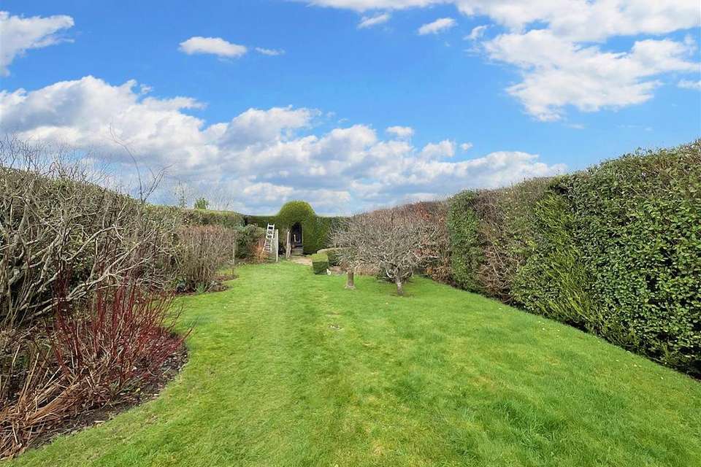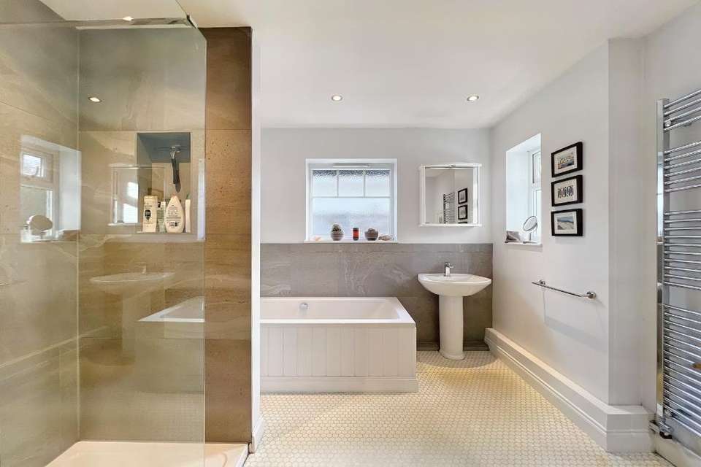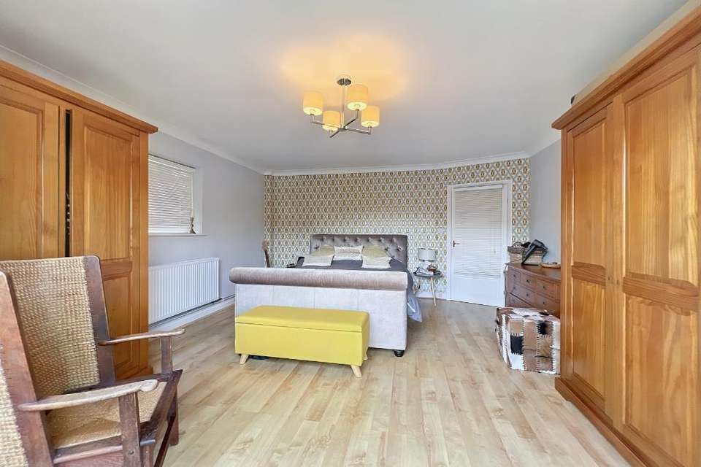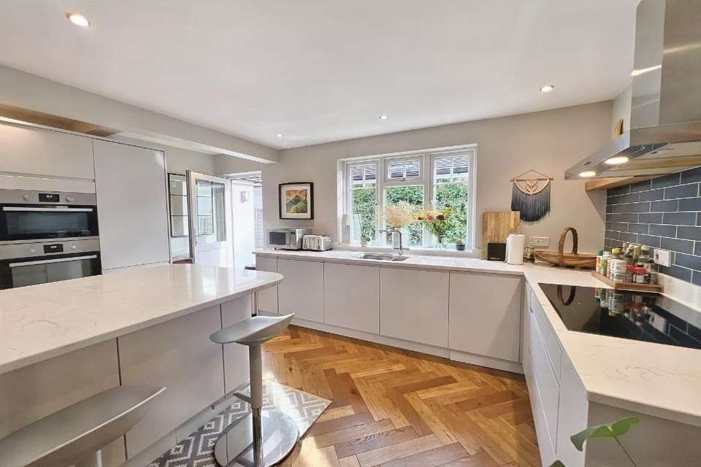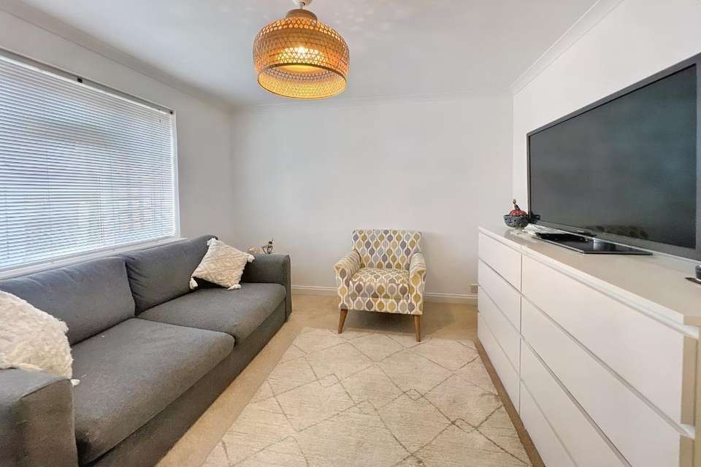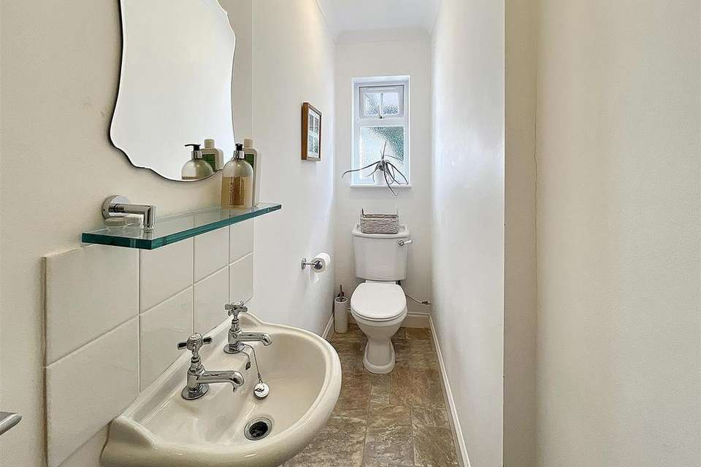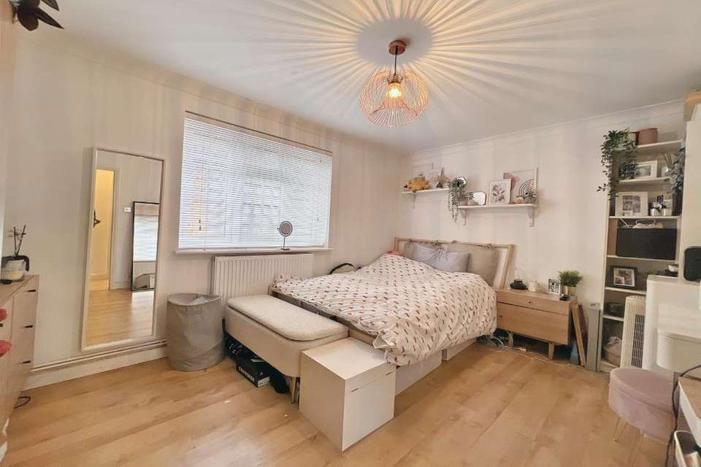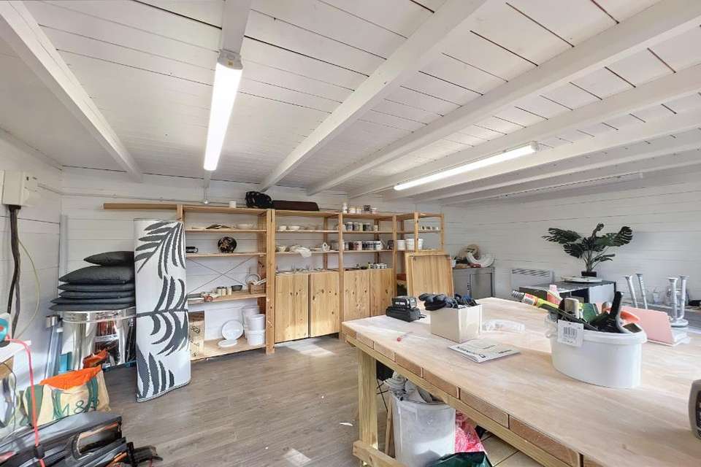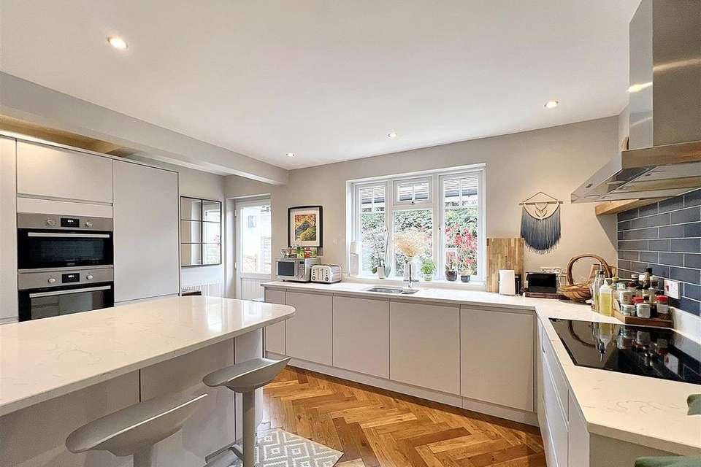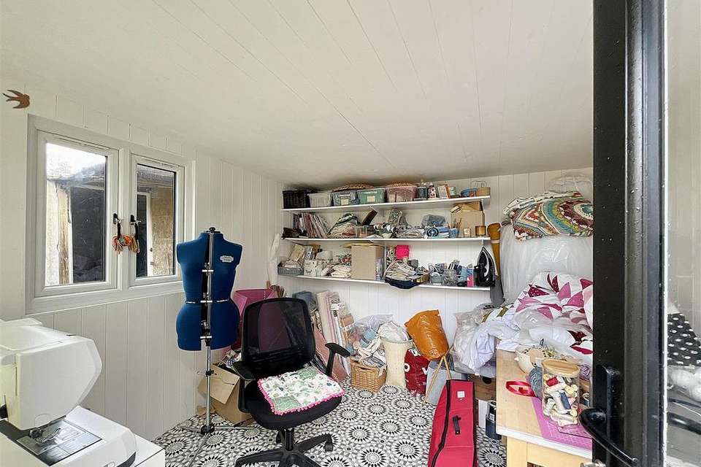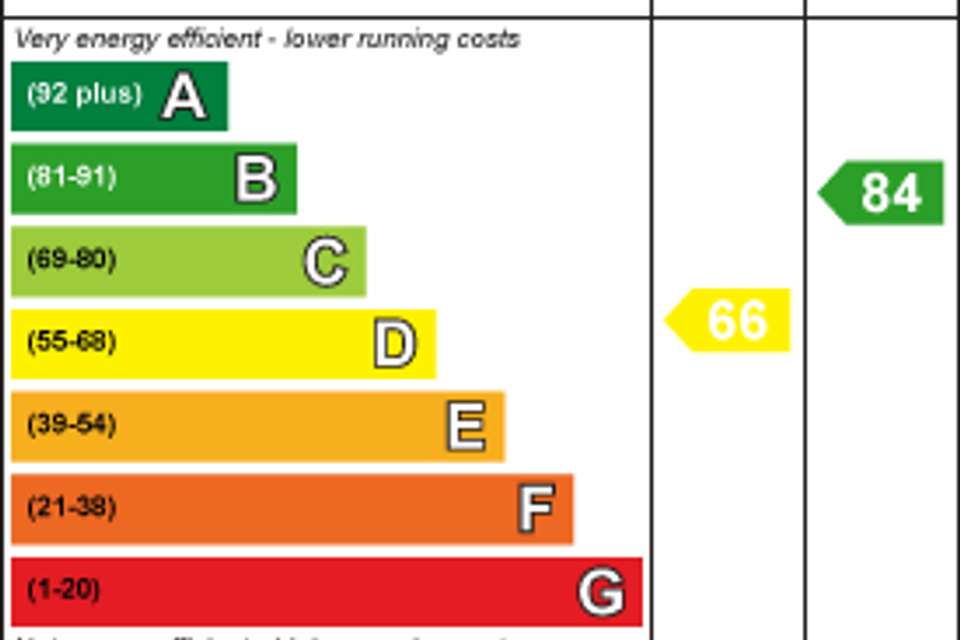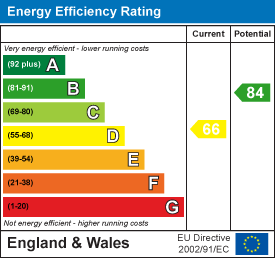4 bedroom detached bungalow for sale
The Avenue, Liphookbungalow
bedrooms
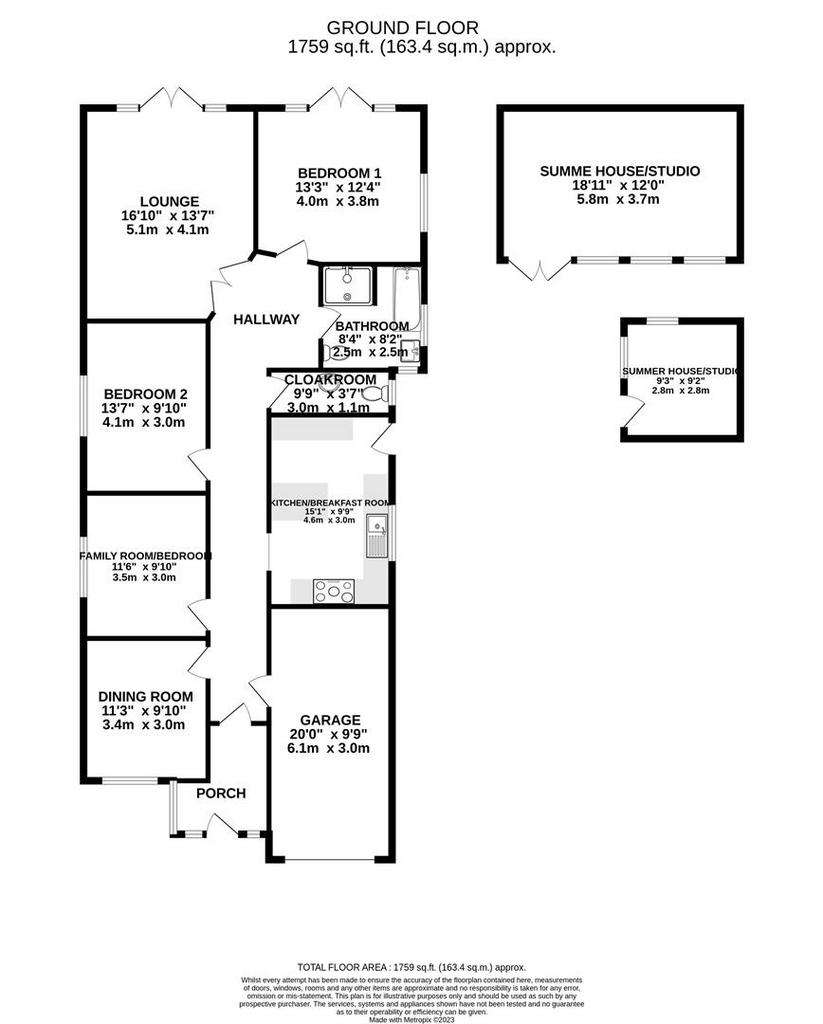
Property photos

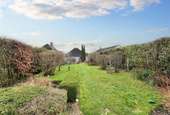
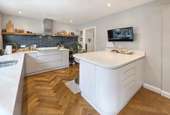
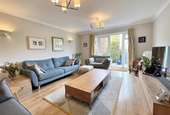
+12
Property description
Don't miss this opportunity to own a gorgeous detached bungalow with flexible living space!
Enter through the spacious porch and discover a bungalow, with well-proportioned rooms along the main hallway. At the back of the bungalow, you'll find a large lounge with double doors opening to the garden, and a separate dining room at the front. The fitted Kitchen/Breakfast Room is a delight for cooking and hosting, with plenty of storage and worktop space. There are three more bedrooms, one of which has double doors leading to the shingled patio area at the rear, where you can enjoy your morning cuppa. The modern bathroom suite is a showstopper, with a walk-in shower and a separate cloakroom. The 20' garage is easily accessible from the hallway.
The bungalow sits on a generous plot, with the beautiful Lowsley Farm Nature Reserve at the back. The garden is a haven for nature lovers, with mature shrubs, plants, a lovely, rolled lawn and two seating areas that are secluded by various flora and fencing. You'll also be amazed by the two Summer Houses/Studios that offer extra space and potential. To the front, there is a large shingled driveway for several vehicles and a variety of plants that provide privacy from the neighbours.
This property is conveniently located close to popular schools, the village centre, railway station, and A3 road links.
This property already has three/four bedrooms, but there is scope to extend further (STPP).
Entrance Porch -
Hallway -
Lounge - 5.13mx4.14m (16'10x13'7) -
Dining Room - 3.43mx3.00m (11'3x9'10) -
Kitchen/Breakfast Room - 4.60mx2.97m (15'1x9'9) -
Cloakroom -
Bedroom - 4.04mx3.45m (13'3x11'4) -
Bedroom - 4.14mx3.00m (13'7x9'10) -
Bedroom/Family Room - 3.51mx3.00m (11'6x9'10) -
Bathroom -
Garage - 6.10mx2.82m (20'x9'3) -
Outside - The rear offers a substantial well maintained garden, and makes a nature lover's paradise. Enclosed by a hedging and tall fencing, the garden features a beautiful rolled lawn area, which is framed lovingly by various shrubs and plants. The patio is perfect for enjoying the outdoors with family and friends, and the Two summer Houses/Studios are fabulous additions and must be seen!
The front garden has a shingled driveway with parking for several vehicles, and there is access to the side and a gate to the rear.
Main Studio/Summer House - 5.77mx 3.66m (18'11x 12) -
Second Studio/Summer House - 2.82mx2.79m (9'3x9'2) -
Enter through the spacious porch and discover a bungalow, with well-proportioned rooms along the main hallway. At the back of the bungalow, you'll find a large lounge with double doors opening to the garden, and a separate dining room at the front. The fitted Kitchen/Breakfast Room is a delight for cooking and hosting, with plenty of storage and worktop space. There are three more bedrooms, one of which has double doors leading to the shingled patio area at the rear, where you can enjoy your morning cuppa. The modern bathroom suite is a showstopper, with a walk-in shower and a separate cloakroom. The 20' garage is easily accessible from the hallway.
The bungalow sits on a generous plot, with the beautiful Lowsley Farm Nature Reserve at the back. The garden is a haven for nature lovers, with mature shrubs, plants, a lovely, rolled lawn and two seating areas that are secluded by various flora and fencing. You'll also be amazed by the two Summer Houses/Studios that offer extra space and potential. To the front, there is a large shingled driveway for several vehicles and a variety of plants that provide privacy from the neighbours.
This property is conveniently located close to popular schools, the village centre, railway station, and A3 road links.
This property already has three/four bedrooms, but there is scope to extend further (STPP).
Entrance Porch -
Hallway -
Lounge - 5.13mx4.14m (16'10x13'7) -
Dining Room - 3.43mx3.00m (11'3x9'10) -
Kitchen/Breakfast Room - 4.60mx2.97m (15'1x9'9) -
Cloakroom -
Bedroom - 4.04mx3.45m (13'3x11'4) -
Bedroom - 4.14mx3.00m (13'7x9'10) -
Bedroom/Family Room - 3.51mx3.00m (11'6x9'10) -
Bathroom -
Garage - 6.10mx2.82m (20'x9'3) -
Outside - The rear offers a substantial well maintained garden, and makes a nature lover's paradise. Enclosed by a hedging and tall fencing, the garden features a beautiful rolled lawn area, which is framed lovingly by various shrubs and plants. The patio is perfect for enjoying the outdoors with family and friends, and the Two summer Houses/Studios are fabulous additions and must be seen!
The front garden has a shingled driveway with parking for several vehicles, and there is access to the side and a gate to the rear.
Main Studio/Summer House - 5.77mx 3.66m (18'11x 12) -
Second Studio/Summer House - 2.82mx2.79m (9'3x9'2) -
Interested in this property?
Council tax
First listed
Over a month agoEnergy Performance Certificate
The Avenue, Liphook
Marketed by
TE KOOP - Farnborough The Hub, Fowler Avenue, Farnborough Business Park Farnborough, Hampshire GU14 7JFPlacebuzz mortgage repayment calculator
Monthly repayment
The Est. Mortgage is for a 25 years repayment mortgage based on a 10% deposit and a 5.5% annual interest. It is only intended as a guide. Make sure you obtain accurate figures from your lender before committing to any mortgage. Your home may be repossessed if you do not keep up repayments on a mortgage.
The Avenue, Liphook - Streetview
DISCLAIMER: Property descriptions and related information displayed on this page are marketing materials provided by TE KOOP - Farnborough. Placebuzz does not warrant or accept any responsibility for the accuracy or completeness of the property descriptions or related information provided here and they do not constitute property particulars. Please contact TE KOOP - Farnborough for full details and further information.





