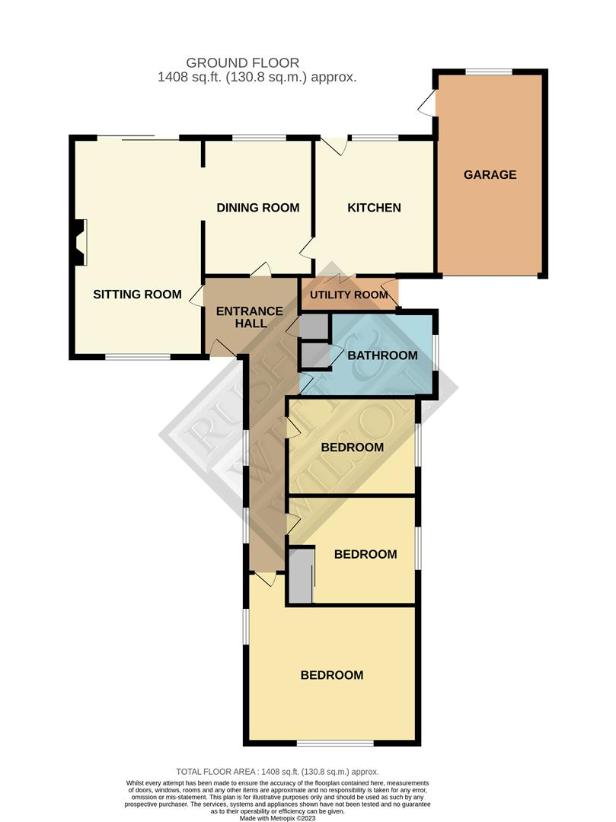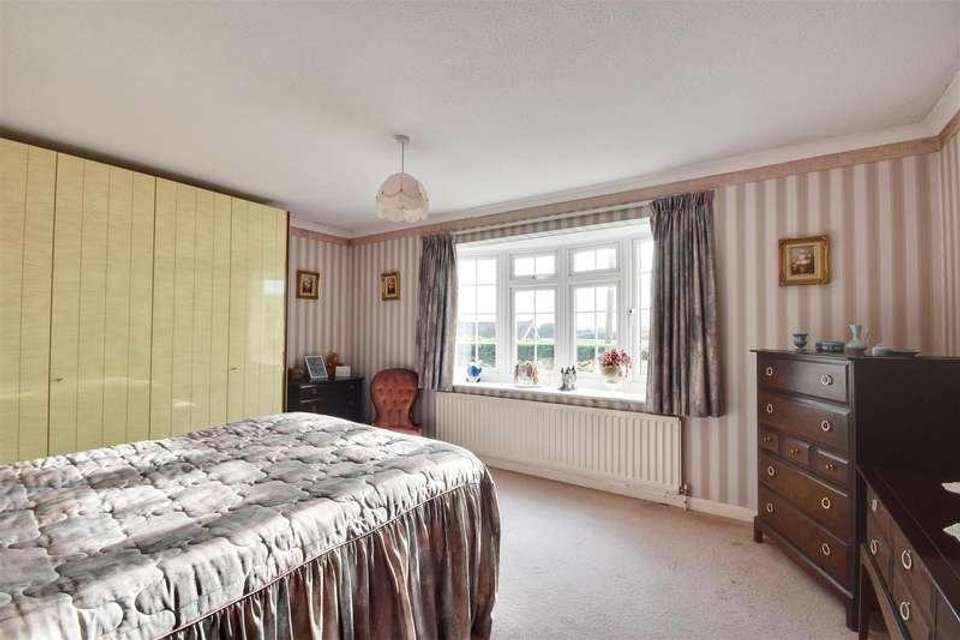3 bedroom bungalow for sale
Rye, TN31bungalow
bedrooms

Property photos




+31
Property description
Rush Witt & Wilson are delighted to offer this detached bungalow which is set in a sought-after location within walking distance to the centre of Rye and offers three double bedrooms, two reception rooms, garage and off-road parking.Set back from the road by a delightful large front garden the property is accessed in to the entrance hall which provides access throughout the property. The spacious dual aspect 19'8'' living room extends around into the dining room and offers entry to the rear garden. From the dining room is the large kitchen which follows to the utility room and provides access to the drive and garage. An internal hallway approx. 19' in length leads you to the bathroom, two double bedrooms and arrives at the wonderful main bedroom to the front providing views across fields towards East Guldeford.Outside at the rear is a paved patio with steps leading to the lawn with mature planting, which then leads to a second section currently used for vegetable growing. To the front of the property a paved pathway leads you through the front lawn and around to the main entrance. The drive leads to the garage and a secondary entrance.This property was built by the current owners and is advertised 'for sale' for the first time. Viewing is highly recommended.Entrance hall2.701 x 2.244 (8'10 x 7'4 )Living room6.001 x 3.661 (19'8 x 12'0 )Dual aspect front to back with door to garden, brick built feature fireplaceDining3.729 x 3.092 (12'2 x 10'1 )Window to rear, access to kitchen/living room and hallwayKitchen3.356 x 3.297 (11'0 x 10'9 )Range of base & eye level units, access to utility room, door to gardenUtility room2.639 x 1.544 (8'7 x 5'0 )Wall mounted boilerInternal hallway6.095 , 1.035 ( 19'11 , 3'4 )2 x windows overlooking front gardenBedroom one4.810 x 3.642 (15'9 x 11'11 )Dual aspect with windows to the side and frontBedroom two3.042 x 2.895 to wardrobe (9'11 x 9'5 to wardrobWindow to side, wardrobe with hanging spaceBedroom three3.618 x 2.731 (11'10 x 8'11 )Window to sideBathroom2.863 x 2.391 (9'4 x 7'10 )Bath, shower cubicle, w.c, wash hand basinOutsideTo the front: Drive for several cars & garage and L-shaped front lawnTo the rear: Paved patio area with door to garage and steps leading to two levels with lawn and mature plantingAgents NotesNone of the services or appliances mentioned in these sale particulars have been tested.It should also be noted that measurements quoted are given for guidance only and are approximate and should not be relied upon for any other purpose.Council Tax Band - F
Interested in this property?
Council tax
First listed
Over a month agoRye, TN31
Marketed by
Rush Witt & Wilson The Estate Offices,20 Cinque Ports Street,Rye, East Sussex,TN31 7ADCall agent on 01797 224 000
Placebuzz mortgage repayment calculator
Monthly repayment
The Est. Mortgage is for a 25 years repayment mortgage based on a 10% deposit and a 5.5% annual interest. It is only intended as a guide. Make sure you obtain accurate figures from your lender before committing to any mortgage. Your home may be repossessed if you do not keep up repayments on a mortgage.
Rye, TN31 - Streetview
DISCLAIMER: Property descriptions and related information displayed on this page are marketing materials provided by Rush Witt & Wilson. Placebuzz does not warrant or accept any responsibility for the accuracy or completeness of the property descriptions or related information provided here and they do not constitute property particulars. Please contact Rush Witt & Wilson for full details and further information.



































