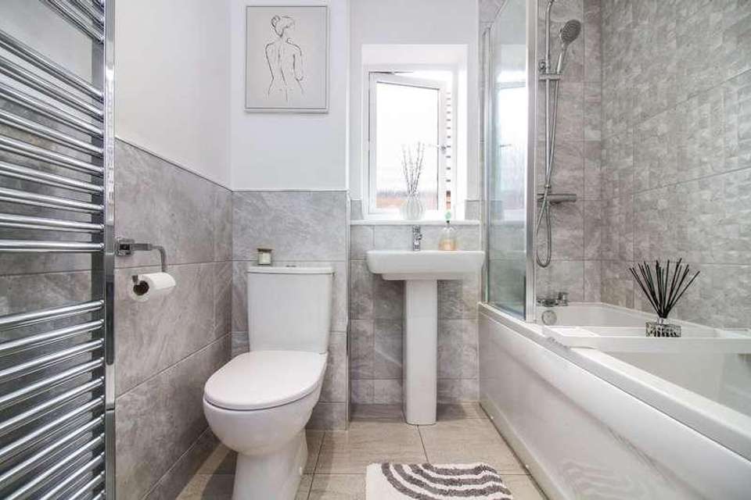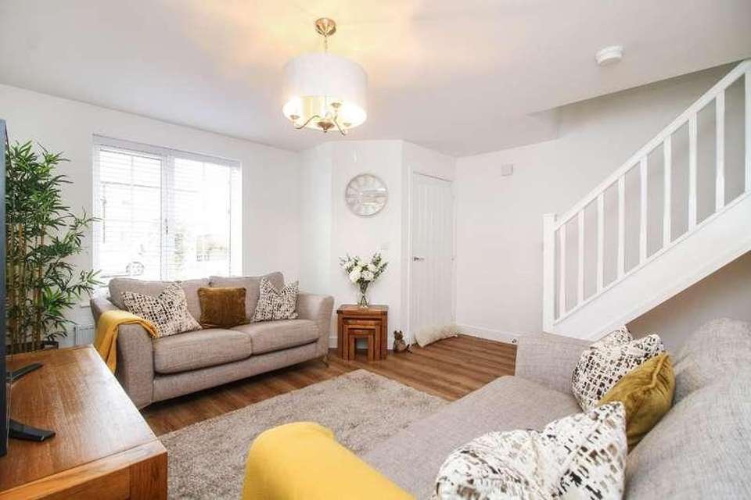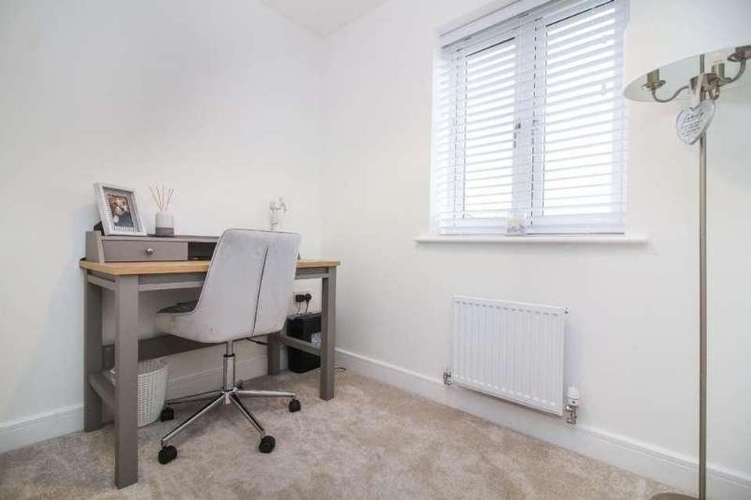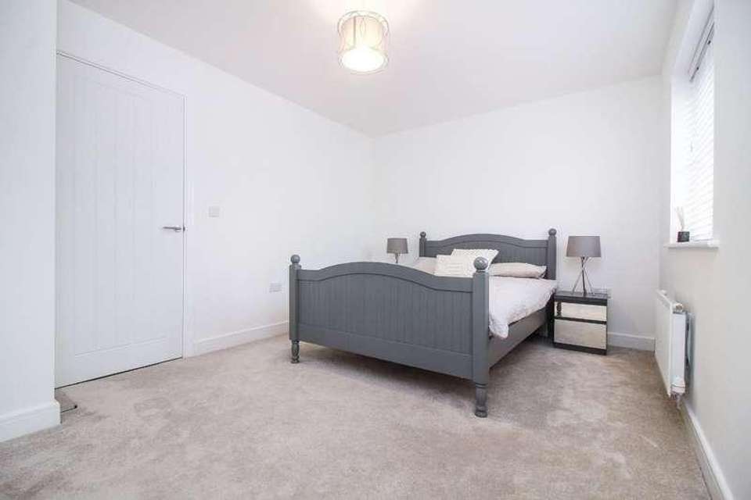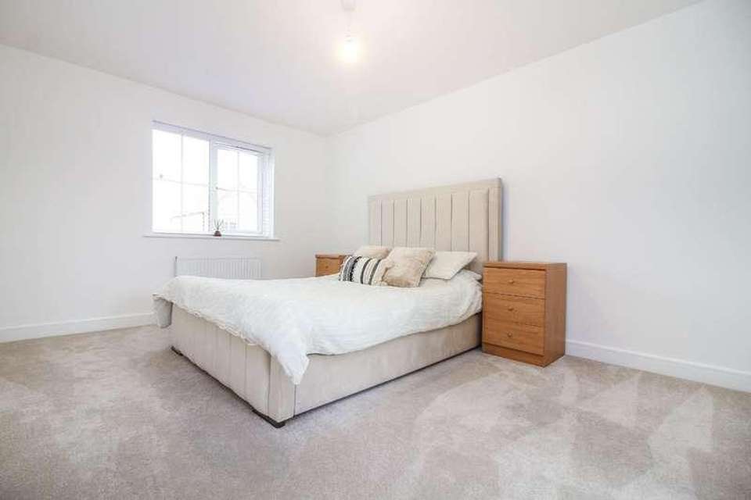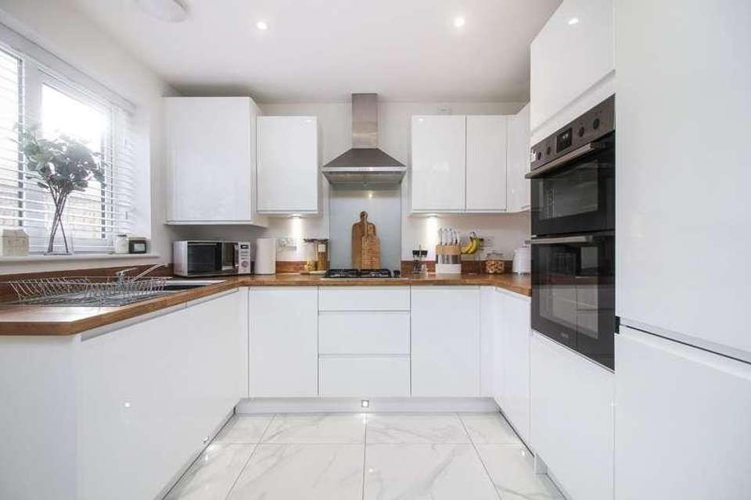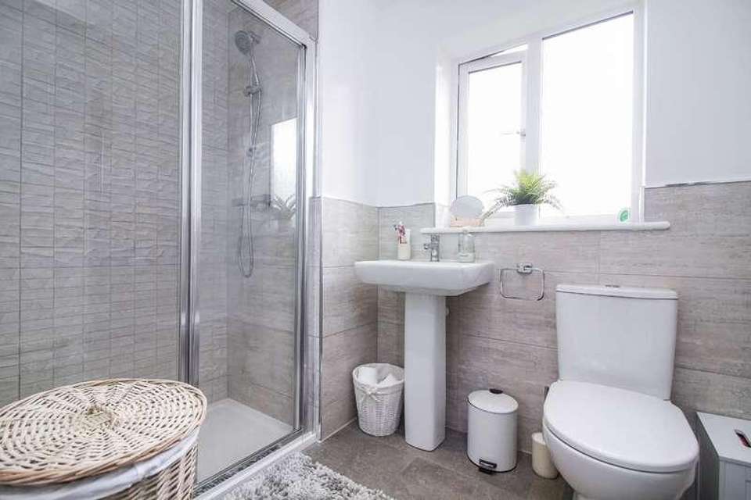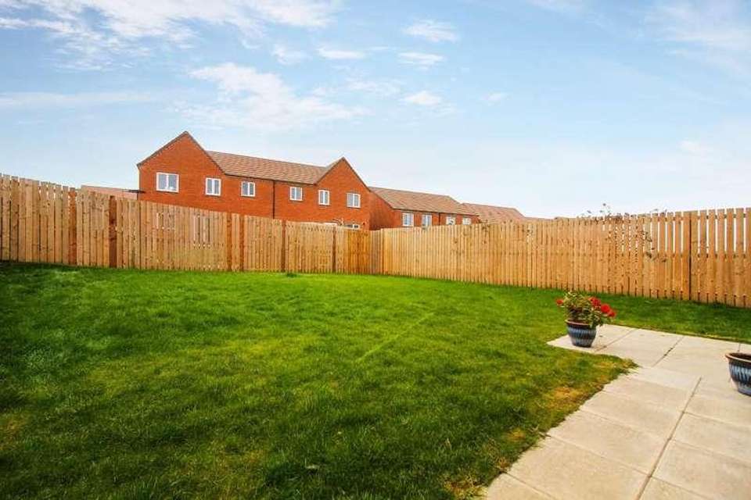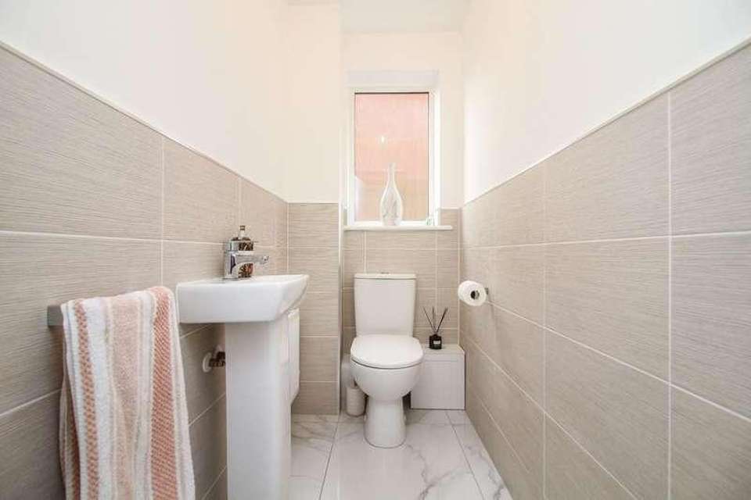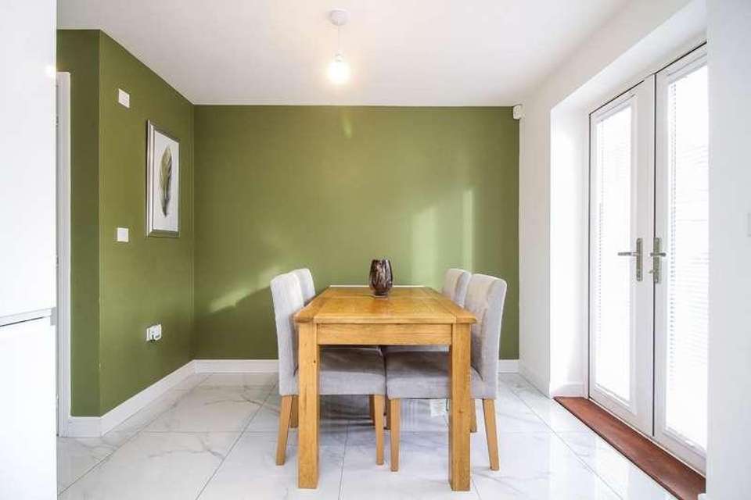4 bedroom detached house for sale
Floyd Way, NE63detached house
bedrooms
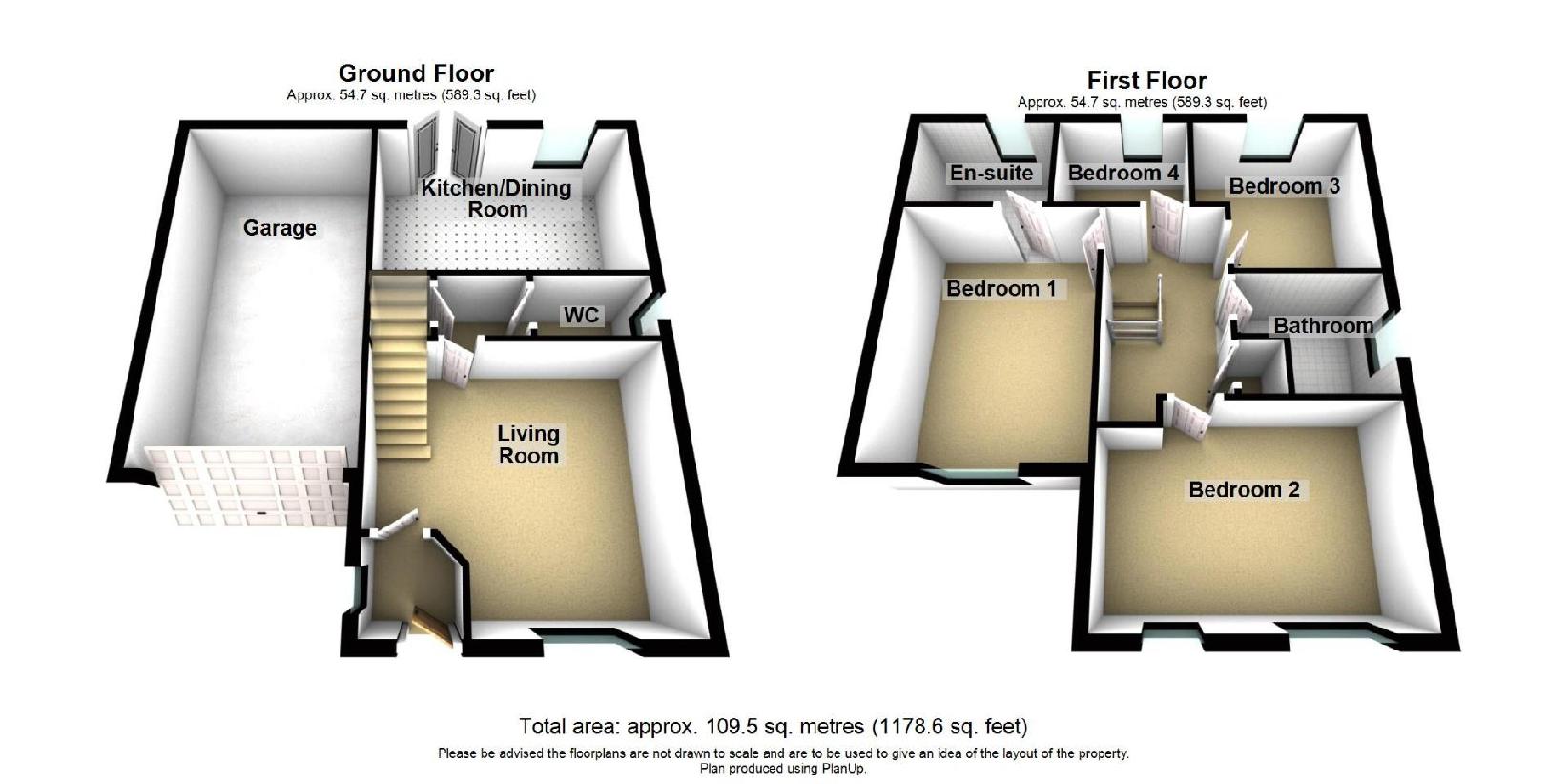
Property photos


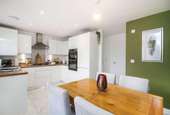
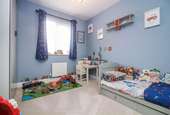
+10
Property description
Signature North East proudly presents this charming 4-bedroom detached home situated on Floyd Way in Ashington. This delightful property has no upper chain and was built in 2022. The home offers spacious, exceptionally well-decorated rooms and is in an ideal location, with the surrounding area providing an array of convenient amenities, including shops, schools, and the Wansbeck General Hospital. Additionally, the residence is in close proximity to the picturesque Newbiggin-by-the-Sea beach. This property is the perfect family home.Upon entering, a welcoming vestibule leads you into the generously proportioned living room, flooded with natural light from a large window. A hallway connects seamlessly to the kitchen/dining area and a modern, practical W.C. The kitchen is a stunning, meticulously designed space, featuring sleek modern wall and base units complemented by wooden-effect countertops for maximum storage and practicality. In addition, stylish under-counter spotlights and beautifully finished marble effect tiles elevate the room. There are integrated appliances, including a fridge freezer, washing machine, and dishwasher. Alongside the kitchen, there is room for a family dining table. To complete the room, French doors open out to the rear garden, seamlessly blending indoor and outdoor living.Moving upstairs, a hallway leads to the bedrooms and the bathroom. The master and second bedrooms are generously proportioned, easily accommodating double beds and additional furnishings. Both enjoy south-facing windows that flood the rooms with sunlight. The master bedroom features an exquisite en suite with a shower, toilet, and hand basin. The remaining bedrooms offer flexibility, perfect for additional bedrooms or home office space. The main bathroom seamlessly combines style and functionality with its bath, overhead shower, toilet, and hand basin. The main bathroom, en suite, and ground floor w.c., all feature well-finished chrome trim bathroom tiles.Living Room4.01 x 4.35 (13'1 x 14'3 )Kitchen/Dining Room2.83 x 4.35 (9'3 x 14'3 )WC1.03 x 1.83 (3'4 x 6'0 )Garage5.95 x 3.20 (19'6 x 10'5 )Bedroom 14.19 x 3.20 (13'8 x 10'5 )En-suite1.66 x 2.34 (5'5 x 7'8 )Bedroom 23.01 x 4.35 (9'10 x 14'3 )Bedroom 32.90 x 2.88 (9'6 x 9'5 )Bedroom 41.66 x 2.23 (5'5 x 7'3 )Bathroom1.96 x 2.30 (6'5 x 7'6 )The rear of the property boasts a south facing garden with an expansive grass lawn and a paved patio area, perfect for potted plants and outdoor relaxation. Enclosed by wooden fences, the rear garden offers a private and secure outdoor space. At the front of the home, a grassy area enhances the property s curb appeal. The home also features a paved driveway and garage access, providing convenient off-street parking. In addition, there is an outdoor electric socket.
Council tax
First listed
Over a month agoFloyd Way, NE63
Placebuzz mortgage repayment calculator
Monthly repayment
The Est. Mortgage is for a 25 years repayment mortgage based on a 10% deposit and a 5.5% annual interest. It is only intended as a guide. Make sure you obtain accurate figures from your lender before committing to any mortgage. Your home may be repossessed if you do not keep up repayments on a mortgage.
Floyd Way, NE63 - Streetview
DISCLAIMER: Property descriptions and related information displayed on this page are marketing materials provided by Signature Estate Agents. Placebuzz does not warrant or accept any responsibility for the accuracy or completeness of the property descriptions or related information provided here and they do not constitute property particulars. Please contact Signature Estate Agents for full details and further information.





