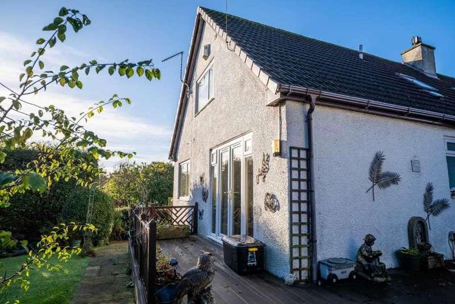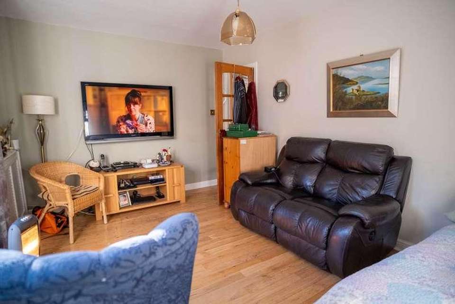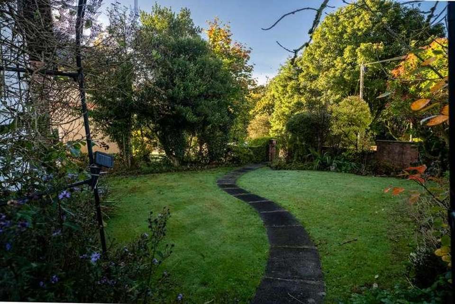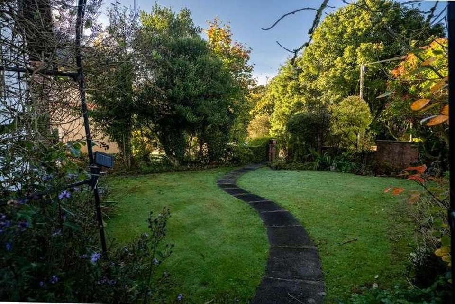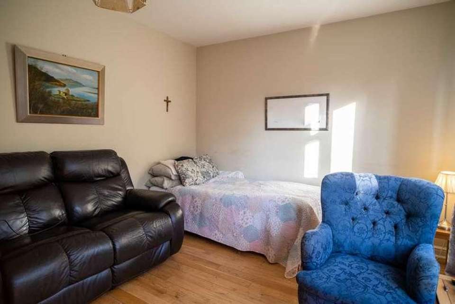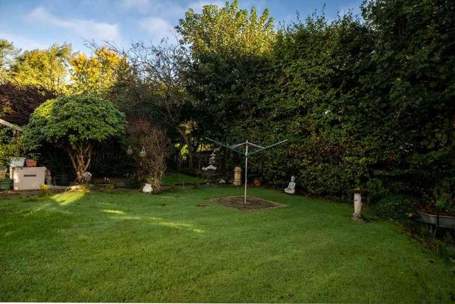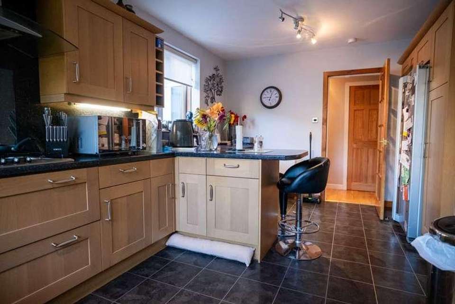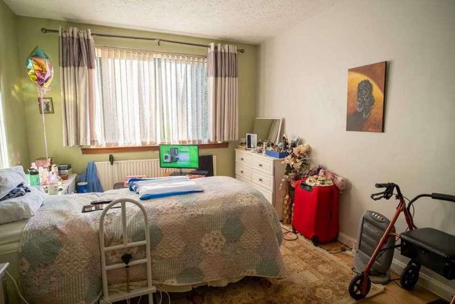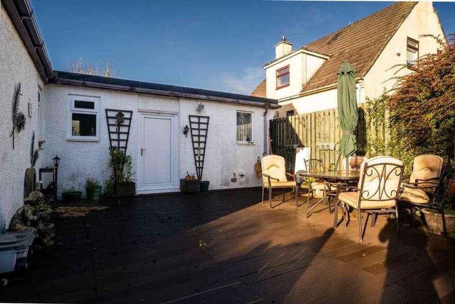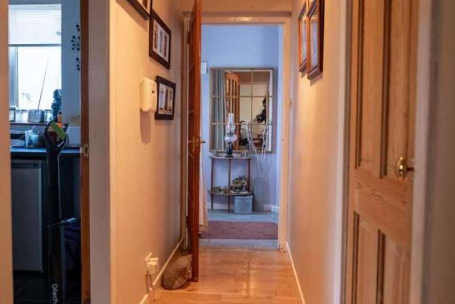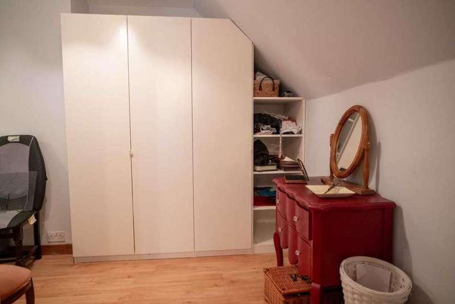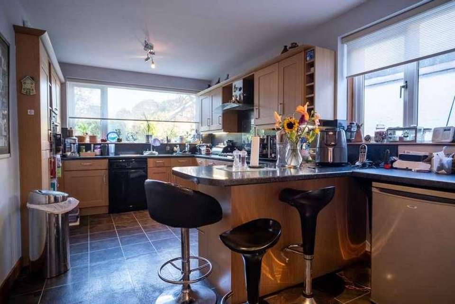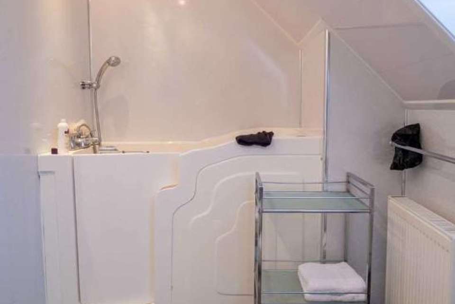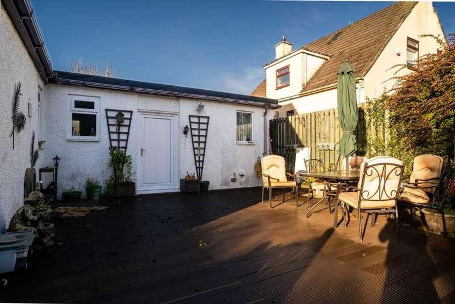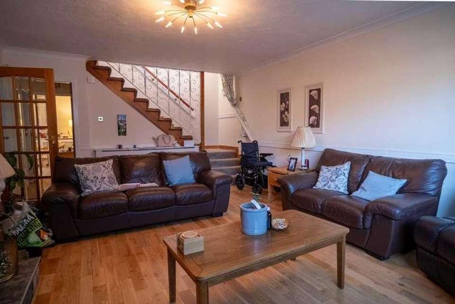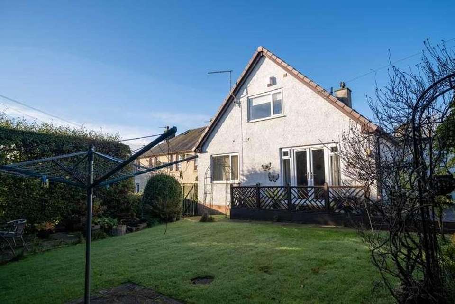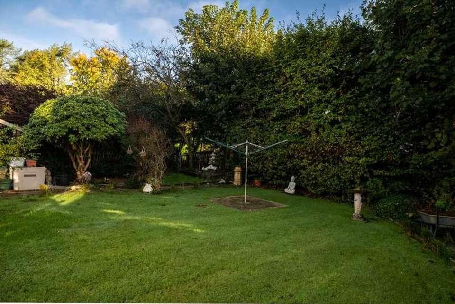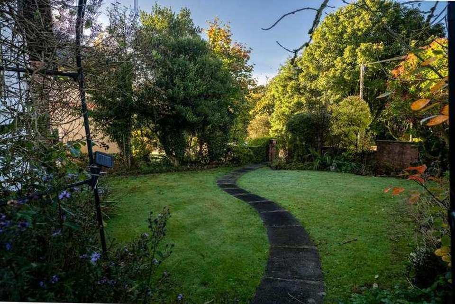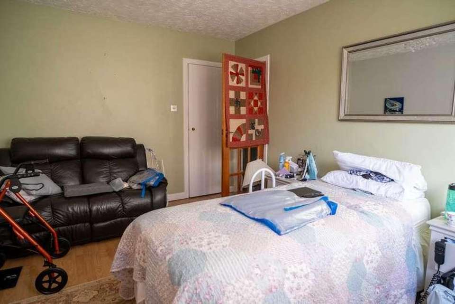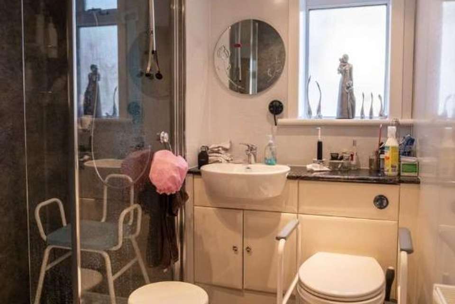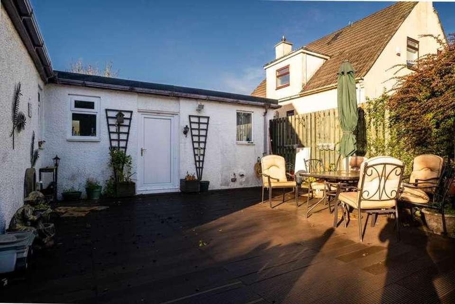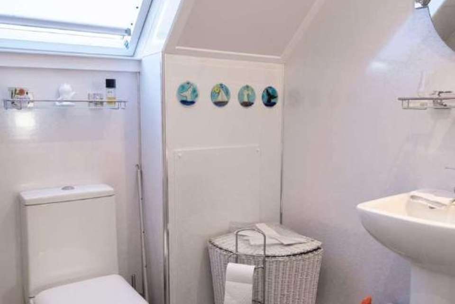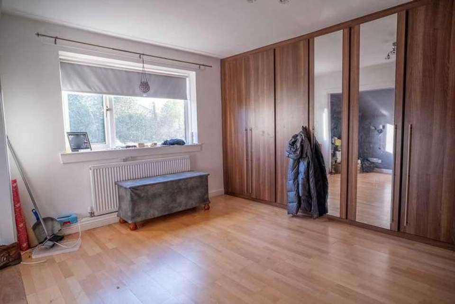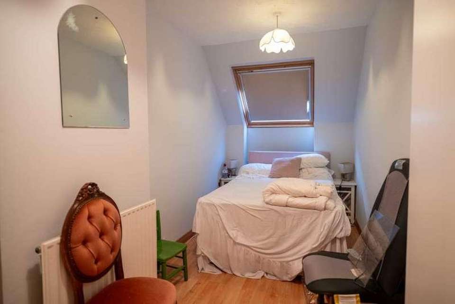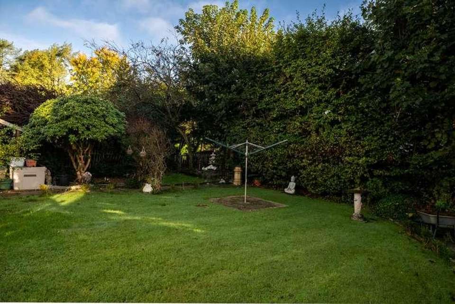5 bedroom detached house for sale
Bowes Rigg, KA3detached house
bedrooms
Property photos


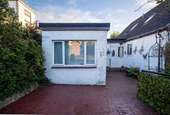
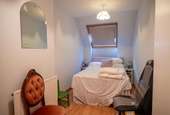
+26
Property description
The property on offer, is a substantial property, with good sized rooms, on the lower level, the property offers a large family dining kitchen, with breakfast bar, beech wood and black high gloss works surfaces, complemented by the black tiled flooring, five ring gas burner, built in double ovens, with extractor fan, Free standing Dishwasher and fridge freezer, separate dining room, the utility rooms sits off the dining room and provide access to the garden and decking.Large lounge with feature fireplace and wooden flooring, two double bedrooms with wooden flooring, one with patio doors leading to the garden, which sit to the rear of the property and the shower room, which has the walk in shower and vanity sink and wc. On the upper level which is accessed through the lounge, to the master bedroom which has wall to wall built in wardrobes and two smaller bedrooms, and an additional family bathroom with walk in bath. The extensive property sits on a large garden plot with mono block driveway, mature shrubbery and hedging to provide privacy. This property is a extensive property and would make a wonderful family home, warmed by gas central heating and double glazing throughout. Stewarton is a thriving town with a wide range of local amenities including independent shops, coffee bars, art gallery, Sainsbury`s supermarket, nursery, primary and secondary schooling (Stewarton Academy has an excellent reputation locally) and of course Stewarton Railway Station with its regular direct link to Glasgow City Centre and with the M77 motorway link close by it gives an easy commute to Ayrshire, Prestwick International Airport, Glasgow, East Kilbride and the central belt.EPCLOUNGE - 12'6" (3.81m) x 20'5" (6.22m)KITCHEN - 10'7" (3.23m) x 17'7" (5.36m)DINING ROOM - 8'6" (2.59m) x 15'2" (4.62m)UTILITY ROOM - 8'8" (2.64m) x 7'7" (2.31m)SHOWER ROOM - 10'9" (3.28m) x 6'4" (1.93m)MASTER BEDROOM - 12'9" (3.89m) x 14'5" (4.39m)BEDROOM TWO - 14'7" (4.45m) x 10'2" (3.1m)BEDROOM THREE - 10'2" (3.1m) x 14'0" (4.27m)BEDROOM FOUR - 15'11" (4.85m) x 6'0" (1.83m)BEDROOM FIVE - 8'4" (2.54m) x 10'6" (3.2m)NoticePlease note we have not tested any apparatus, fixtures, fittings, or services. Interested parties must undertake their own investigation into the working order of these items. All measurements are approximate and photographs provided for guidance only.Council TaxEast Ayrshire Council, Band F
Interested in this property?
Council tax
First listed
Over a month agoBowes Rigg, KA3
Marketed by
Stewart Residential 9a High Street,Stewarton,East Ayrshire,KA3 5BPCall agent on 01560 485473
Placebuzz mortgage repayment calculator
Monthly repayment
The Est. Mortgage is for a 25 years repayment mortgage based on a 10% deposit and a 5.5% annual interest. It is only intended as a guide. Make sure you obtain accurate figures from your lender before committing to any mortgage. Your home may be repossessed if you do not keep up repayments on a mortgage.
Bowes Rigg, KA3 - Streetview
DISCLAIMER: Property descriptions and related information displayed on this page are marketing materials provided by Stewart Residential. Placebuzz does not warrant or accept any responsibility for the accuracy or completeness of the property descriptions or related information provided here and they do not constitute property particulars. Please contact Stewart Residential for full details and further information.

