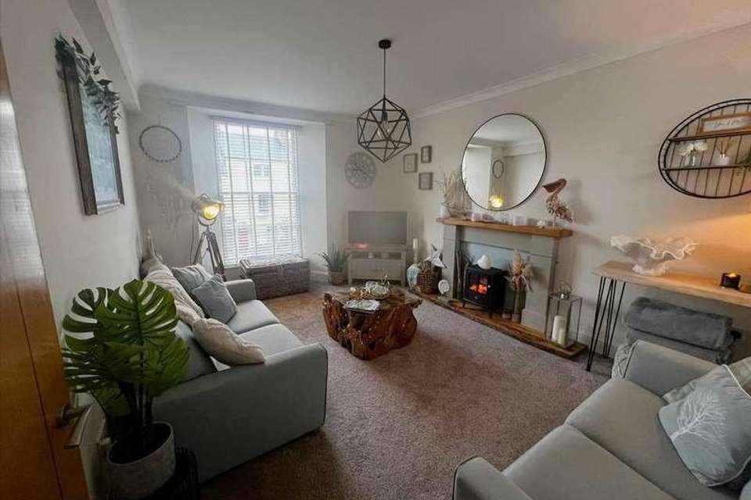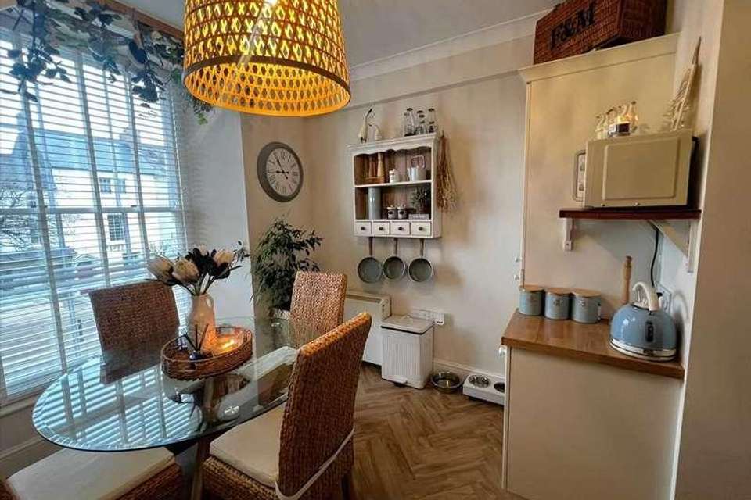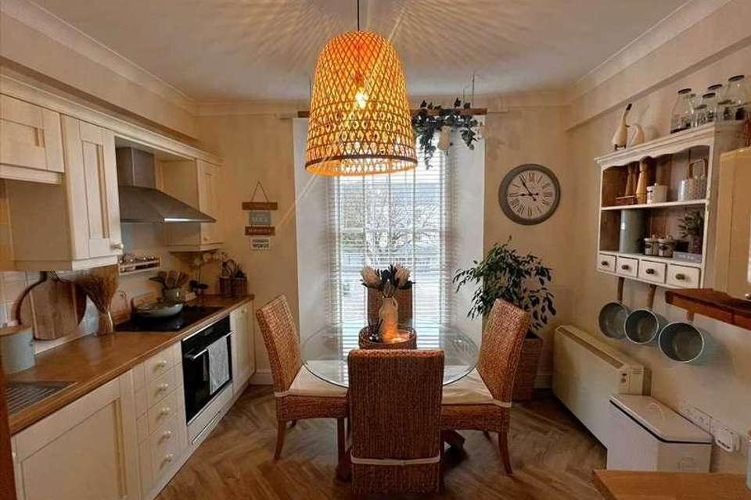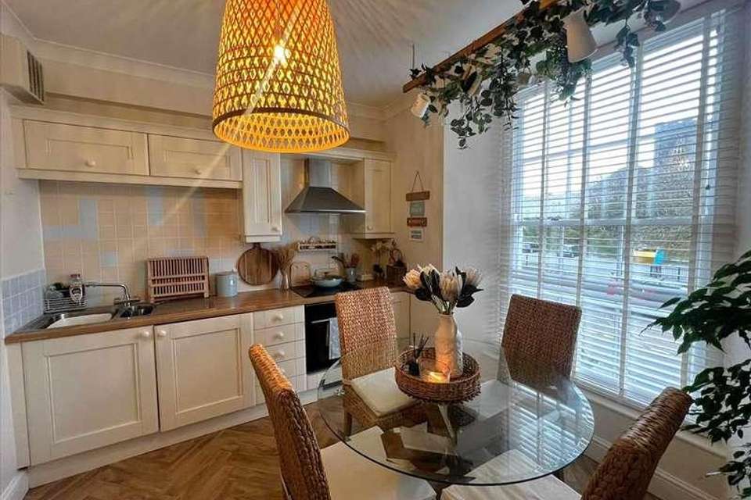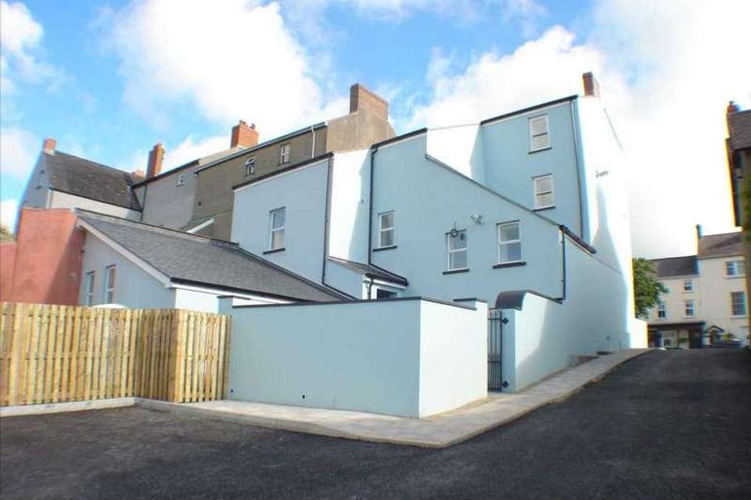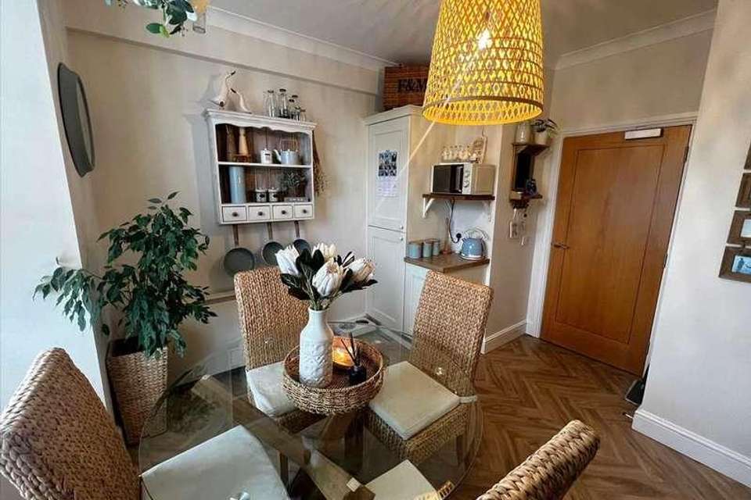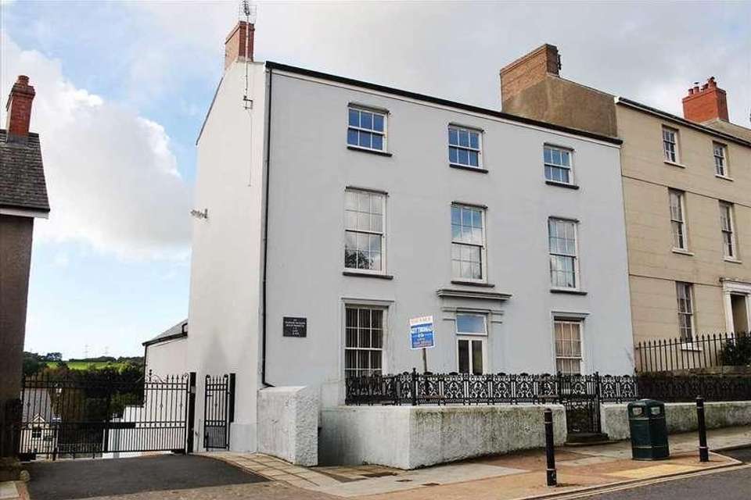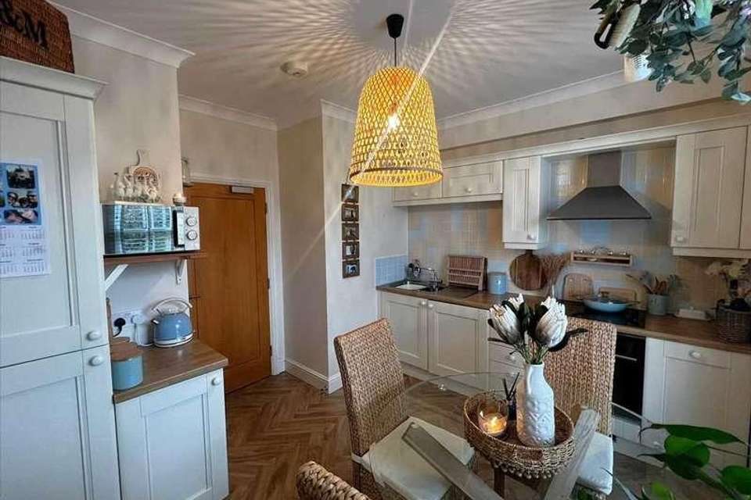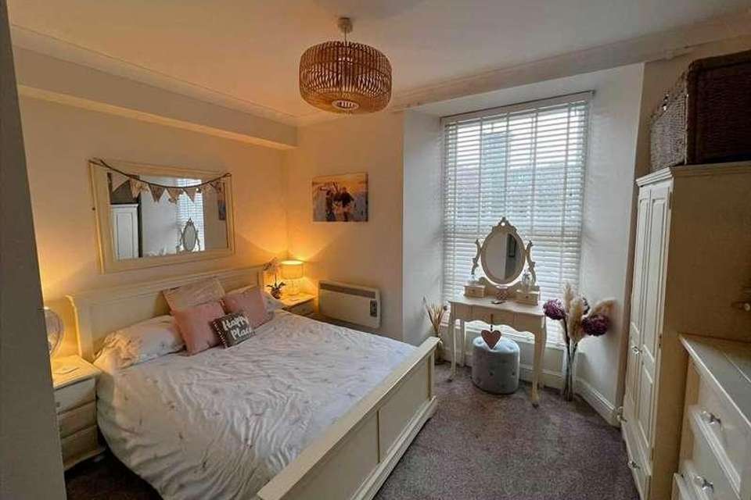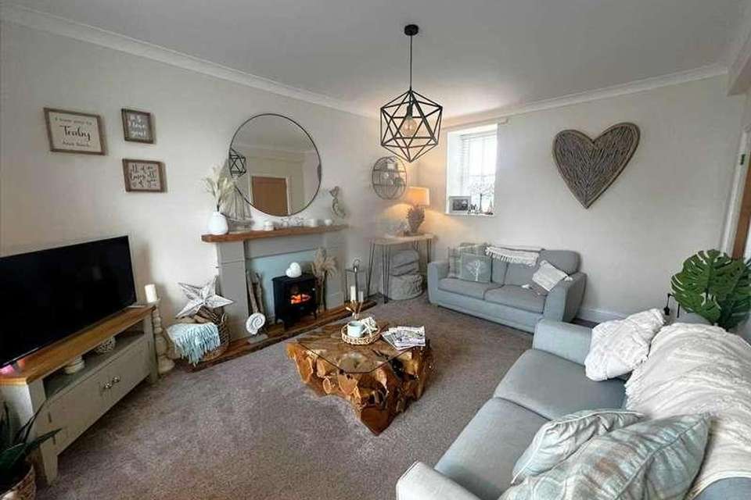1 bedroom flat for sale
Main Street, SA71flat
bedroom
Property photos
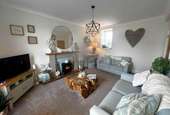
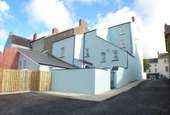
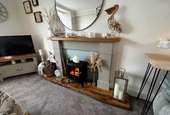
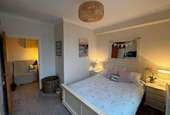
+11
Property description
NO CHAINAN IMMACULATELY PRESENTED CONVERTED FIRST FLOOR APARTMENT WITHIN AN IMPOSING AND WELL POSITIONED GATED GEORGIAN BUILDINGGENERAL Tudor House is within the Pembroke Conservation Area and is conveniently located for accessing the amenities of the historic town to include the iconic Norman Castle, impressive Mill Pond Lake, the extensive Commons Parkland, Main Street shopping, cafes, restaurants and hotels, bus and rail links, schooling etc. The original Tudor House has been converted into five self-contained apartments and is now a private gated community with allocated parking and attractive communal grounds. There are an additional 10 Apartments within a modern two storey block to the rear. Apartment 4 is being sold with no ongoing chain and is beautifully presented throughout. The rooms offer predominately double glazed sash windows with fitted blinds with beautiful youthful colour schemes within the decor and the furniture. It would be ideal for first time buyers, retirees or as an investment purchase or Second Holiday Home. Note: Items of furniture may be available to purchase via separate negotiation. With access via the communal hall, staircase and landing, the accommodation with approximate dimensions briefly comprises:-Entrance Hall With electric heater, store cupboard, airing cupboard housing immersion, coved ceiling.Sitting Room 16'4' x 11'10' (4.97m x 3.60m) dual aspect double glazed sash windows to front and rear with fitted blinds. Attractive fire surround with feature timber hearth, electric heater, coved ceiling.Kitchen/Breakfast Room 11'9' x 8'11' (3.57m x 2.71m) plus door recess, double glazed sash window to fore with fitted blinds, attractive base and eye level kitchen units with fitted work tops and tiled splash back, integrated fridge freezer, dishwasher and washing machine, stainless steel 1.5 single draining sink unit, electric heater, 4 ring electric ceramic hob with integrated oven and extractor hood, coved ceiling.Bedroom 13'2' x 11'8' (4.02m x 3.56m) maximum measurements, double glazed sash window to fore with fitted blinds, coved ceiling.Bathroom 7'1' x 5'10' (2.16m x 1.77) bath with electric shower and glazed screen, vanity wash hand basin, WC, heated towel rail, natural light pipe, extractor fan, fully tiled walls, coved ceiling.OUTSIDE Recessed remote control ornamental gates provide access from the Main Street, the tarmacadam drive leads onto the car park where there is a parking space for each apartment. Attractive established communal garden - patio seating area and well stocked shrub beds etc. This is situated in the west corner of the grounds.SERVICES ETC (none tested) Mains water, drainage and electricity. Electric heating and immersion for hot water.TENURE We understand that this is Leasehold i.e. 999 Years from approx 2010 (tbc). Management, maintenance charges, ground rent and buildings insurance ?1028.87 for 2023-2024.COUNCIL TAX Band AFURNITURE Most furniture may be available to purchase via separate negotiation. Interested parties to enquire further.
Interested in this property?
Council tax
First listed
Over a month agoMain Street, SA71
Marketed by
Guy Thomas & Co 33 Main Street,Pembroke,SA71 4JSCall agent on 01646 682342
Placebuzz mortgage repayment calculator
Monthly repayment
The Est. Mortgage is for a 25 years repayment mortgage based on a 10% deposit and a 5.5% annual interest. It is only intended as a guide. Make sure you obtain accurate figures from your lender before committing to any mortgage. Your home may be repossessed if you do not keep up repayments on a mortgage.
Main Street, SA71 - Streetview
DISCLAIMER: Property descriptions and related information displayed on this page are marketing materials provided by Guy Thomas & Co. Placebuzz does not warrant or accept any responsibility for the accuracy or completeness of the property descriptions or related information provided here and they do not constitute property particulars. Please contact Guy Thomas & Co for full details and further information.






