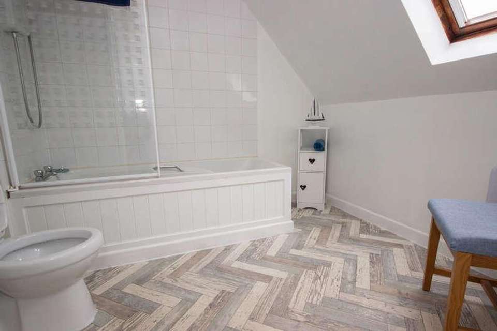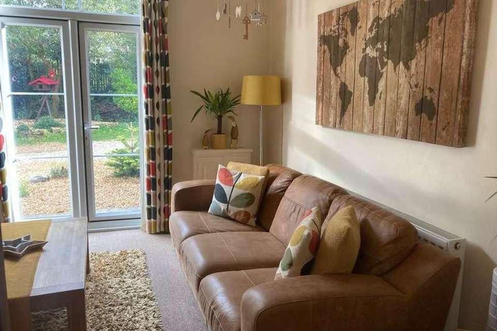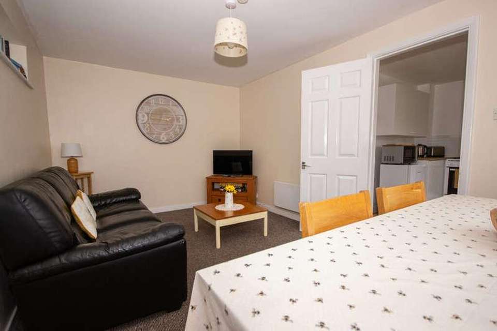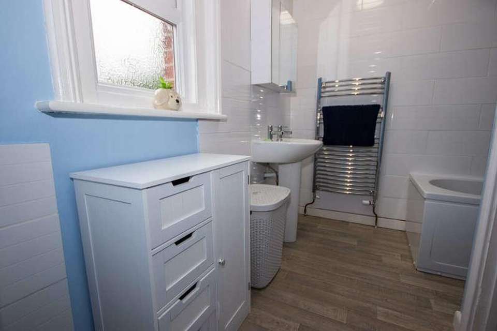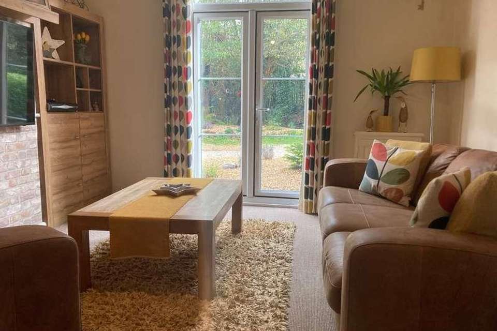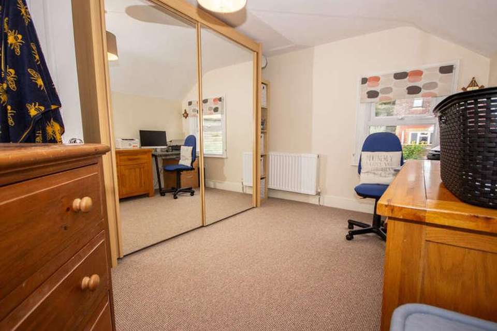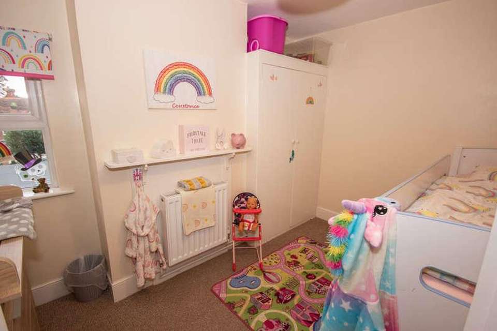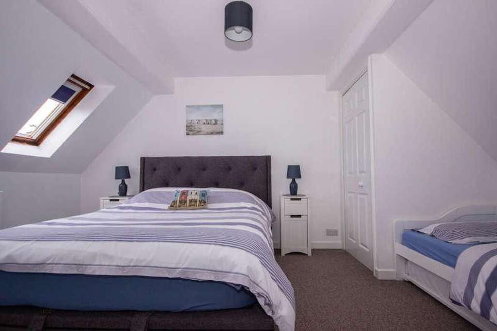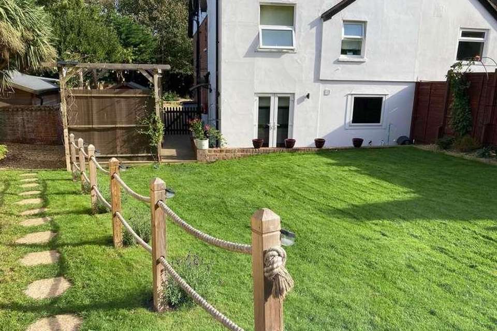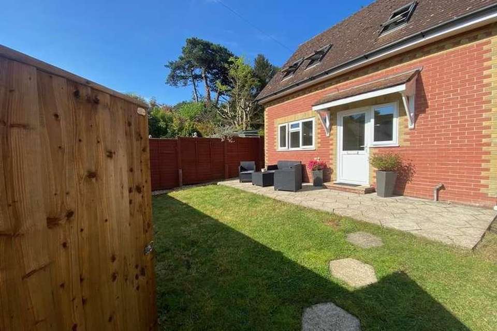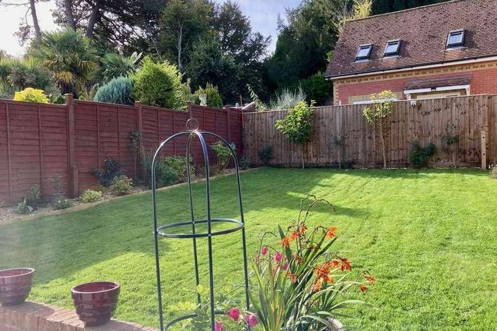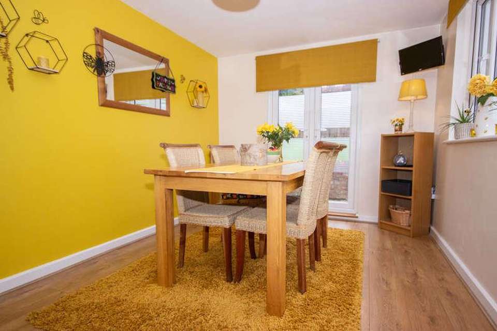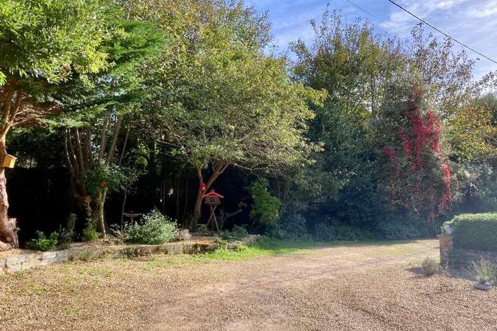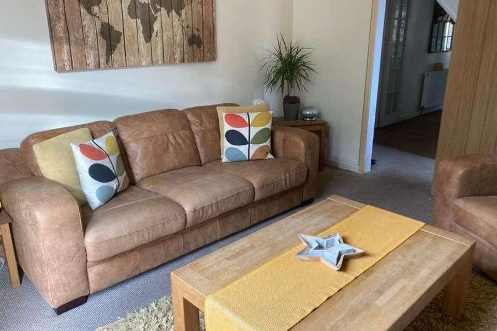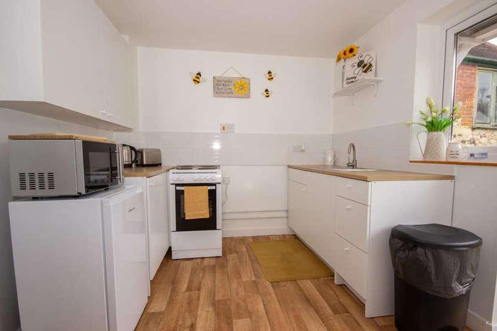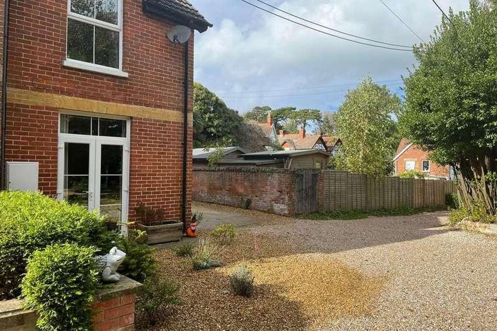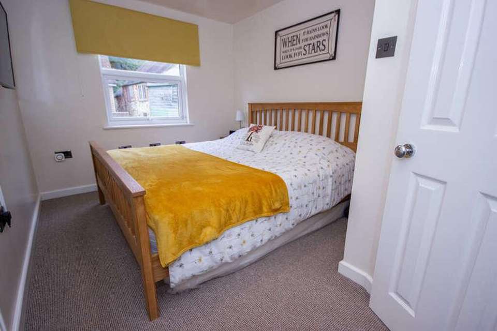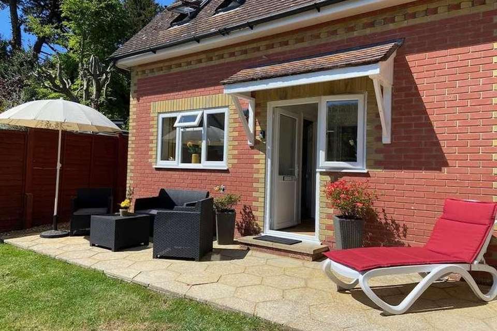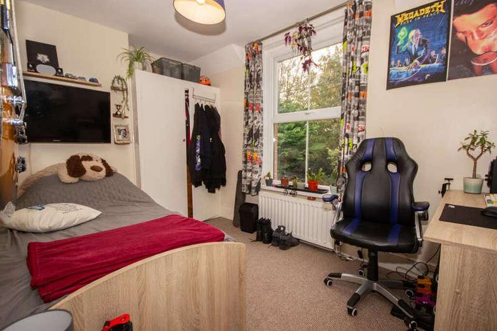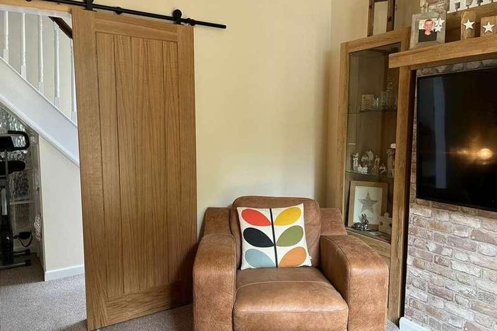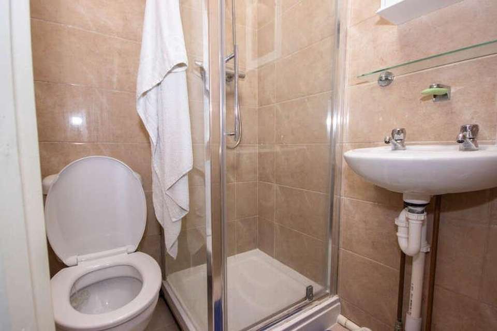5 bedroom semi-detached house for sale
Totland, PO39semi-detached house
bedrooms
Property photos
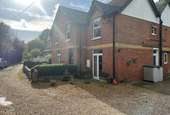
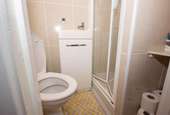
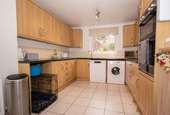
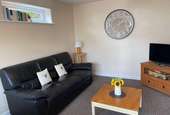
+21
Property description
This spacious and extended four bedroom semi detached house includes a delightful self-contained holiday cottage. It is nestled along a serene, no-through lane in the conservation area on the outskirts of Totland Bay. This roomy residence offers ample space for the entire family to enjoy. The main house features a lounge with elegant French doors leading to the front, a central family room or study with an adjacent cloakroom, and a well appointed kitchen that connects seamlessly to the new dining room with French doors to the garden. Upstairs, you'll find three spacious double bedrooms, two of which boast ensuite shower rooms, along with a generous single bedroom and a family bathroom. Additionally, there's a two storey, fully furnished, 1 bedroom detached holiday cottage, complete with a sitting room, a well-equipped kitchen, a double bedroom, and a bathroom, which can serve as a perfect space for an extended family member or an income generating opportunity. This charming property comes with a sunny South West facing garden, providing a peaceful oasis. It's situated on a tranquil private lane at the western edge of the village, offering easy access to miles of Downland walks, the beach, and Totland shops. Freshwater village, with its range of shops and services, is just a mile away. For those seeking a vibrant waterfront experience, the historic harbour town of Yarmouth, with its mainland ferry terminal and excellent sailing facilities, is a mere ten minute drive. Council Tax Band: C EPC Ratings: C Entrance The main entrance door is located on the side of the property and leads to: Lounge This bright and inviting room spans 18' 1" at its maximum width and 12' 6" in length (5.534m x 3.814m). It features a charming stone fireplace with an electric fire and is adorned with French doors that open to the gravel garden at the front. Additionally, there are attractive stairs leading to the first floor, accompanied by an under stairs cupboard. Sitting Room With dimensions of 12' 0" at its maximum width and 11' 4" at its maximum length (3.667m x 3.467m), this room is currently configured as a home office. It includes a cloakroom with a WC and a wash basin. Kitchen Measuring 14' 6" x 8' 9" (4.441m x 2.673m), the well-fitted kitchen boasts ample cupboards, drawers, and a spacious work surface with an inset stainless steel sink. Integrated appliances comprise a new double electric oven and ceramic hob with an extractor hood. There is also provision for both a dishwasher and a washing machine. Dining Room This bright and airy, dual-aspect room offers dimensions of 13' 8" x 8' 11" (4.188m x 2.739m). It features French doors leading to the garden and a side door with a stylish canopy overhead, providing access to the driveway. First Floor: A characterful landing featuring split levels and a loft hatch, equipped with a ladder and lighting. Bedroom 1 Measuring 14' 5" at its maximum width and 9' 8" at its maximum length (4.403m x 2.954m), this double bedroom offers a view of the rear garden. It comes with an ensuite including a shower cubicle, a vanity cupboard with a wash basin, and a WC. Bedroom 2 Measuring 12' 1" at its maximum width and 8' 5" at its maximum length (3.685m x 2.566m), this room is a generous single bedroom. It includes a built-in airing cupboard that houses the gas central heating boiler. Bedroom 3 With dimensions of 13' 8" at its maximum width and 8' 9" at its maximum length (4.187m x 2.669m), this is another double bedroom. It also features an ensuite, which comprises a shower cubicle, wash basin, and WC. Bedroom 4 Spanning 11' 2" x 7' 10" (3.429m x 2.410m), this double room is equipped with a built-in wardrobe. Bathroom The bathroom is fitted with a bath and shower combination with a glass screen, a pedestal wash basin, and a WC. Honey Cottage This attractive two-story detached building, constructed in 1990, comprises the following: Sitting room: Measuring 9' 7" x 15' 1" (2.926m x 4.600m) Kitchen: Dimensions of 9' 8" x 8' 6" (2.950m x 2.598m) First Floor: Bedroom: Measuring 15' 2" at its maximum width and 9' 7" at its maximum length (4.633m x 2.937m) Bathroom: With dimensions of 9' 8" x 8' 7" (2.960m x 2.619m) Outside To the front, there is a low-walled gravel garden and a spacious driveway extending to the rear garden, which features a central pathway leading to Honey Cottage. The boundaries are defined by timber fencing on one side and the rear walls of the charming stone barns on the other.
Council tax
First listed
Over a month agoTotland, PO39
Placebuzz mortgage repayment calculator
Monthly repayment
The Est. Mortgage is for a 25 years repayment mortgage based on a 10% deposit and a 5.5% annual interest. It is only intended as a guide. Make sure you obtain accurate figures from your lender before committing to any mortgage. Your home may be repossessed if you do not keep up repayments on a mortgage.
Totland, PO39 - Streetview
DISCLAIMER: Property descriptions and related information displayed on this page are marketing materials provided by Coast To Castle Property Services. Placebuzz does not warrant or accept any responsibility for the accuracy or completeness of the property descriptions or related information provided here and they do not constitute property particulars. Please contact Coast To Castle Property Services for full details and further information.





