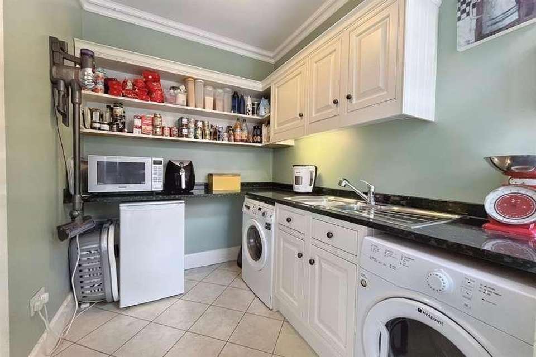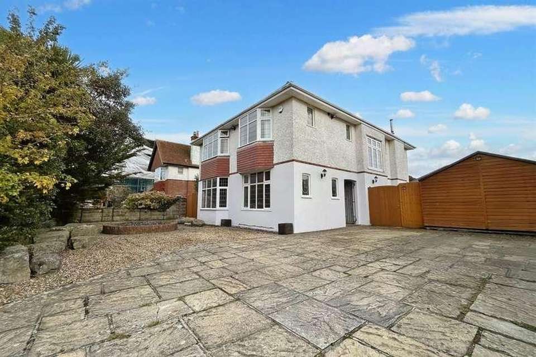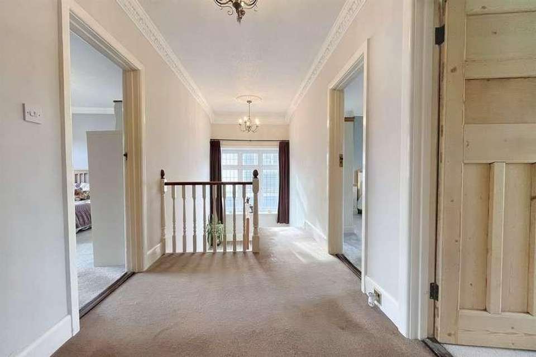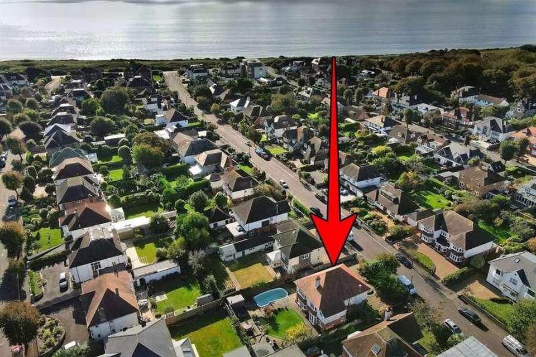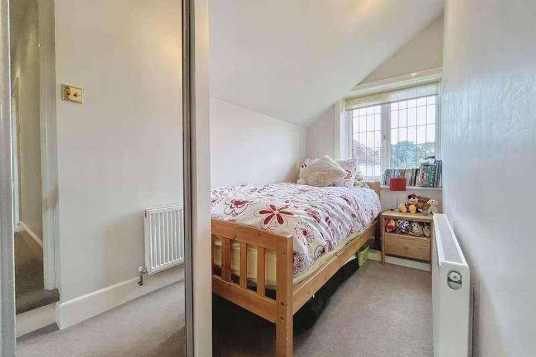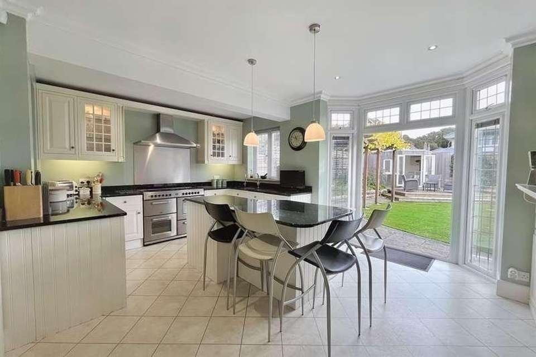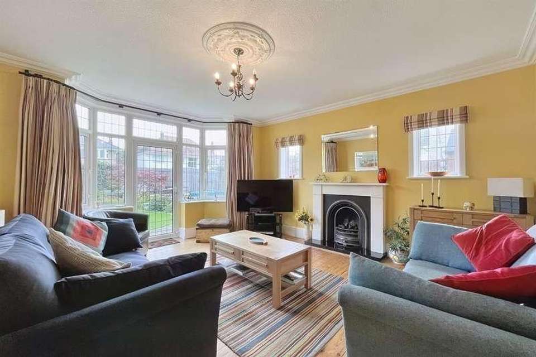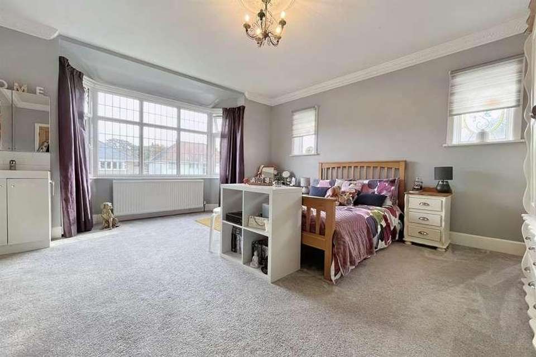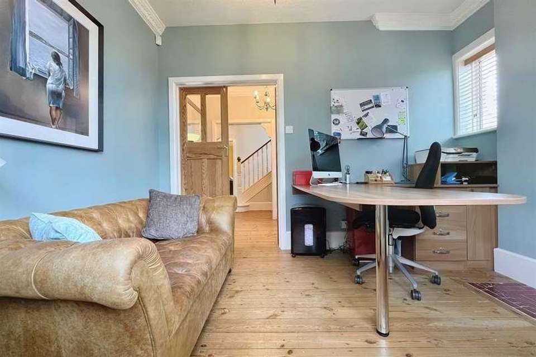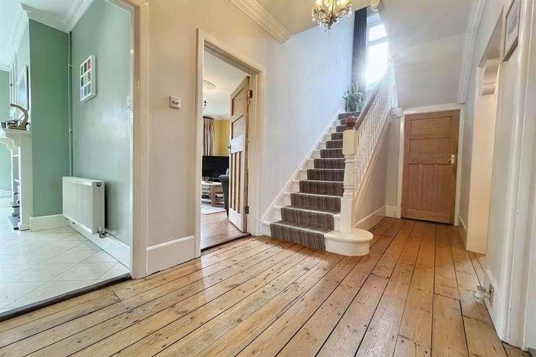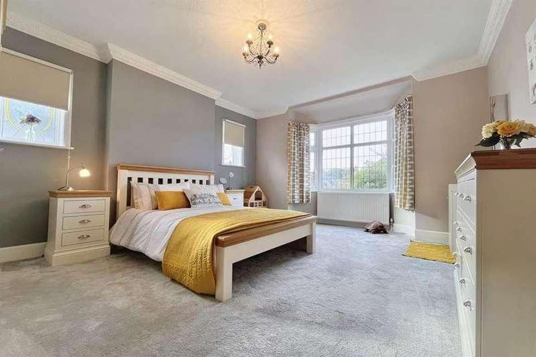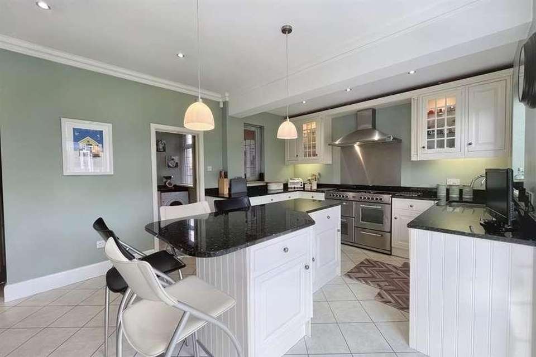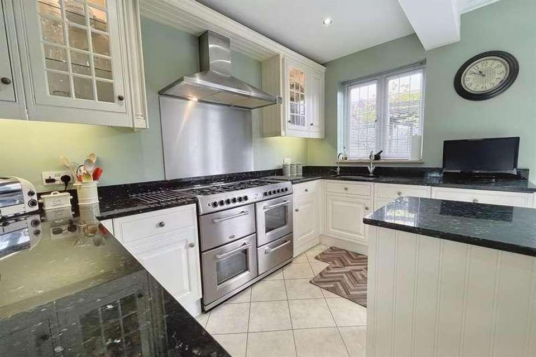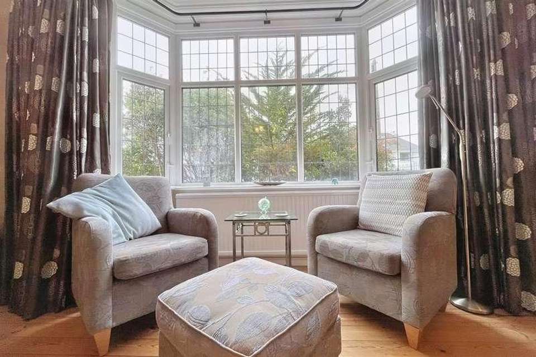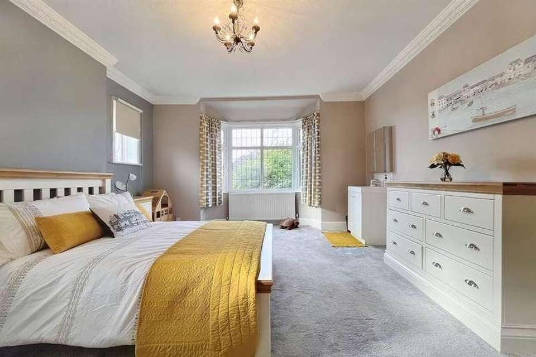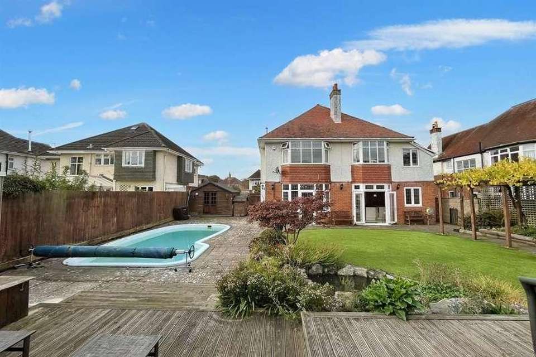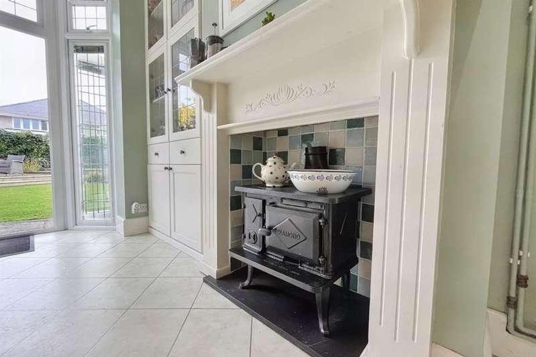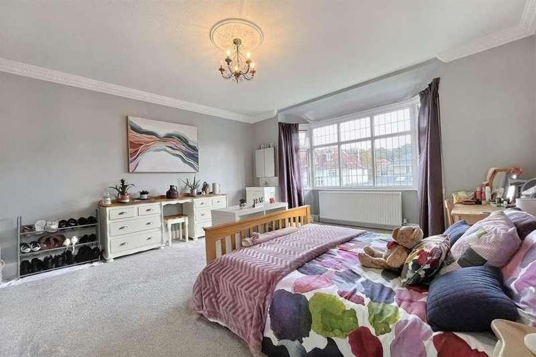5 bedroom detached house for sale
Boscombe Manor, BH5detached house
bedrooms
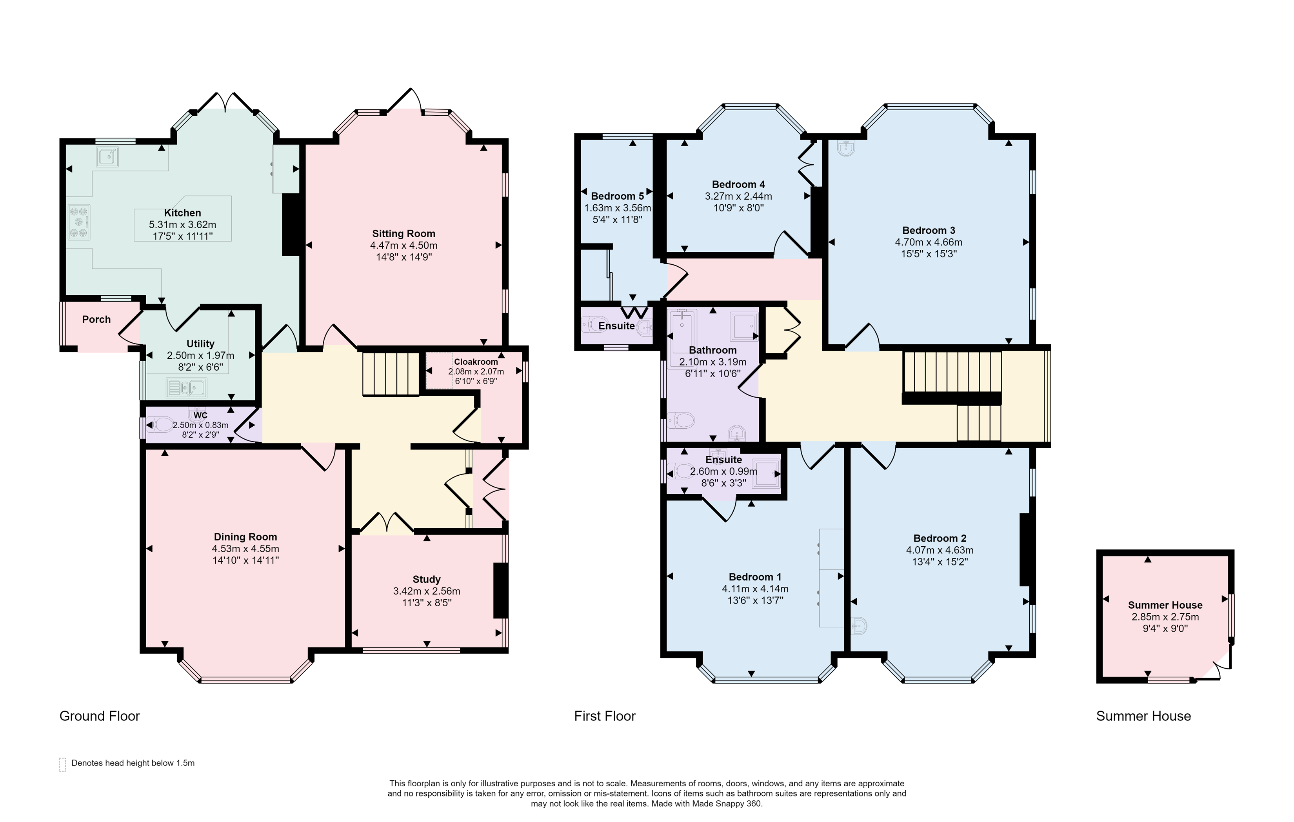
Property photos

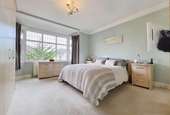
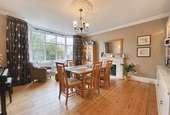
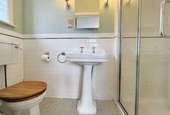
+21
Property description
BEAUTIFUL 5 BEDROOM FAMILY HOME WITH SWIMMING POOL, YARDS FROM THE CLIFF TOP The Area: This beautiful 5-bedroom family home, ideally located just a leisurely stroll away from the awe-inspiring Over Cliff, beautiful beaches and convenient local amenities. Nestled on a quiet road, this property offers a diverse number of features and benefits that will surely captivate any prospective homeowner. The Approach & The Plot: As you approach the property, a gated entrance welcomes you, leading to an expansive driveway with ample space for several cars. The large footprint of this home promises spacious living, making it an ideal haven for family life. To the rear, the property offers a captivating, landscaped space for versatile use. A large summer house with external decking provides an ideal spot to enjoy throughout the year. The garden area, laid to turf, provides low maintenance, with a charming pond increasing the overall visual appeal. A substantial storage outbuilding on the side serves as a gym and storage space for the current owners, while the impressive swimming pool can be heated year-round, ensuring endless fun for family and friends. Additional decking to the rear offers a low-maintenance area for lounging on sunny days. Gated side access on both sides of the house adds to the convenience of this beautiful family home. Internal: Upon entrance, you are greeted by an expansive hallway that sets the tone for the overall elegance of the property. A separate study room, enhanced with a built-in desk worktop, provides a quiet area for work or study. The heart of the home is the generously sized sitting room, featuring a working gas fireplace that projects warmth and charm. Large, double-glazed windows flood the room with natural light, providing an inviting ambiance for gatherings and relaxation. Across the hallway opposite the sitting room, you'll discover a sizeable dining room, complete with built-in shelving and another working fireplace, perfect for hosting dinners, reading, working, or just to simply relax. The ground floor also boasts a convenient downstairs WC with original flooring and a separate cloakroom tucked under the stairs for added practicality. The focal point of the home is the vast open kitchen. It comes equipped with integrated appliances, including a dishwasher, fridge, and freezer, all seamlessly integrated into a vast worktop with ample storage beneath. A stylish range cooker with an overhead extractor, an island at the centre, and a sink imbedded into the worktop. The kitchen is a hub for socializing, as it seamlessly flows to the garden through double French doors. Additionally, a separate utility space caters to your storage needs and houses free-standing appliances like a washing machine, dryer, and extra fridge and freezer. This area also has a door leading to the side of the house, where bins are conveniently stored. A separate room off the kitchen houses the boiler and a newly fitted electric consumer unit. Venturing upstairs, you'll discover five well-appointed bedrooms, an open and spacious landing, and two ensuites, along with another bathroom. There's also a vast loft space with potential for future expansion, subject to planning permissions. Most of the carpets upstairs have been recently refitted, ensuring a fresh and inviting atmosphere. The impressive primary bedroom is generously proportioned and offers built-in cupboards and wardrobes and an ensuite with a shower, sink, and WC. Bedrooms 2 and 3 are also substantial double rooms, providing ample space for additional furniture and work areas. Bedroom 4 is currently utilized as a dressing room, while Bedroom 5, a single room, features built-in wardrobe space and its ensuite with a WC and washbasin. The main bathroom on this level includes a sink, bath, separate shower, and WC, catering to the needs of the entire family. This property is a true gem, combining spacious living, stylish design, and an outdoor oasis. It's the perfect home for anyone looking to move, offering an exceptional lifestyle just a stone's throw from the beach. Don't miss the opportunity to make this your forever home!Additional information Freehold. Council Tax Band G Sitting Room 4.5m (14'9) x 4.47m (14'8) Dining Room 4.55m (14'11) x 4.53m (14'10) Kitchen 5.31m (17'5) x 3.62m (11'11) Utility Room 2.5m (8'2) x 1.97m (6'6) Study 3.42m (11'3) x 2.56m (8'5) Bedroom 1 4.14m (13'7) x 4.11m (13'6) Bedroom 2 4.63m (15'2) x 4.07m (13'4) Bedroom 3 4.7m (15'5) x 4.66m (15'3) Bedroom 4 3.27m (10'9) x 2.44m (8'0) Bedroom 5 3.56m (11'8) x 1.63m (5'4) ALL MEASUREMENTS QUOTED ARE APPROX. AND FOR GUIDANCE ONLY. THE FIXTURES, FITTINGS & APPLIANCES HAVE NOT BEEN TESTED AND THEREFORE NO GUARANTEE CAN BE GIVEN THAT THEY ARE IN WORKING ORDER. YOU ARE ADVISED TO CONTACT THE LOCAL AUTHORITY FOR DETAILS OF COUNCIL TAX. PHOTOGRAPHS ARE REPRODUCED FOR GENERAL INFORMATION AND IT CANNOT BE INFERRED THAT ANY ITEM SHOWN IS INCLUDED. These particulars are believed to be correct but their accuracy cannot be guaranteed and they do not constitute an offer or form part of any contract. Solicitors are specifically requested to verify the details of our sales particulars in the pre-contract enquiries, in particular the price, local and other searches, in the event of a sale.VIEWING Strictly through the vendors agents GOADSBYOPENING HOURS MON - FRI 8:45AM - 6:00PM, SAT 8:45AM - 5:00PM
Interested in this property?
Council tax
First listed
Over a month agoBoscombe Manor, BH5
Marketed by
Goadsby 31 Southbourne Grove,Southbourne, Bournemouth,Dorsent,BH6 3QTCall agent on 01202 434300
Placebuzz mortgage repayment calculator
Monthly repayment
The Est. Mortgage is for a 25 years repayment mortgage based on a 10% deposit and a 5.5% annual interest. It is only intended as a guide. Make sure you obtain accurate figures from your lender before committing to any mortgage. Your home may be repossessed if you do not keep up repayments on a mortgage.
Boscombe Manor, BH5 - Streetview
DISCLAIMER: Property descriptions and related information displayed on this page are marketing materials provided by Goadsby. Placebuzz does not warrant or accept any responsibility for the accuracy or completeness of the property descriptions or related information provided here and they do not constitute property particulars. Please contact Goadsby for full details and further information.





