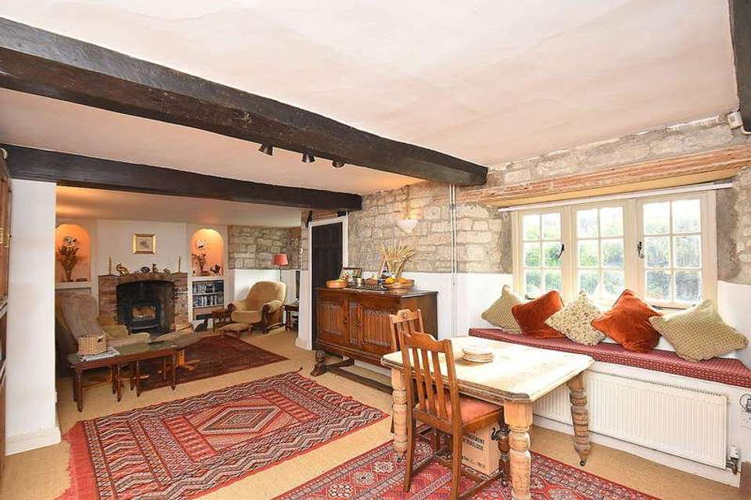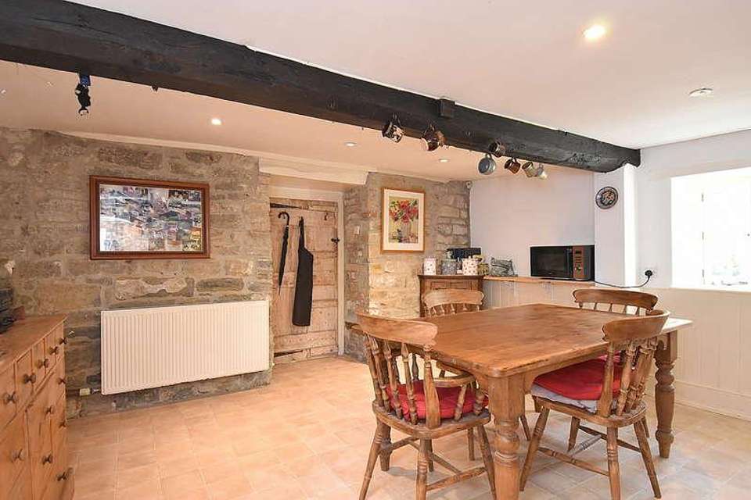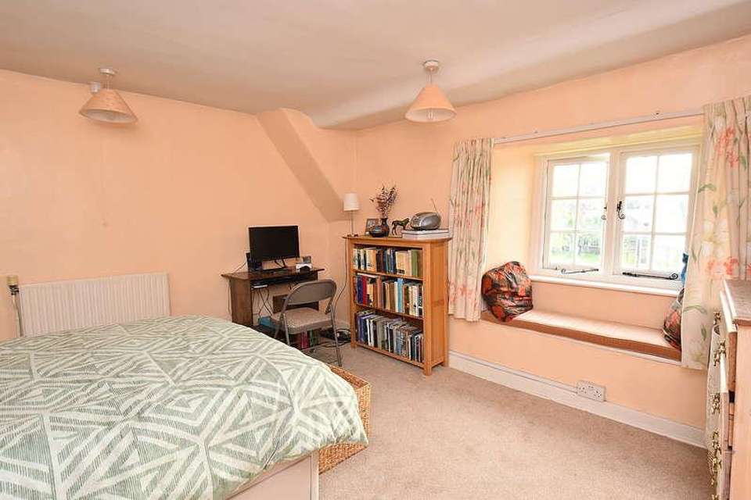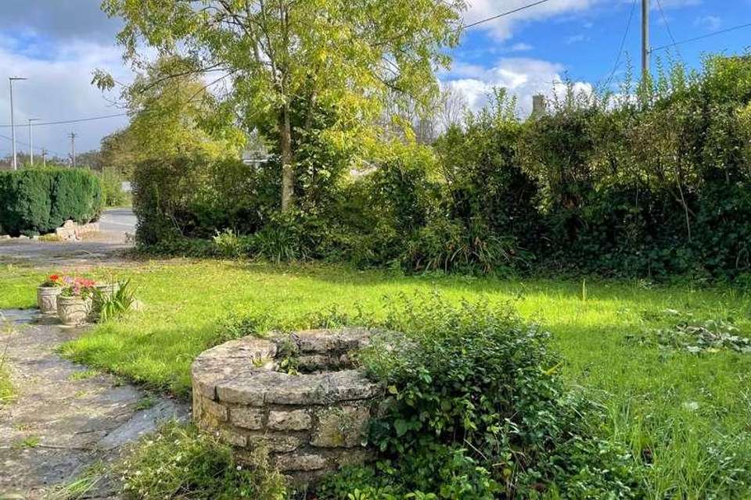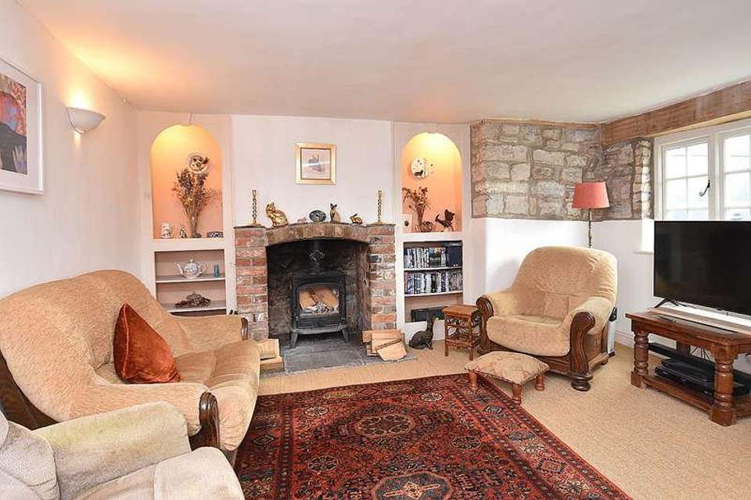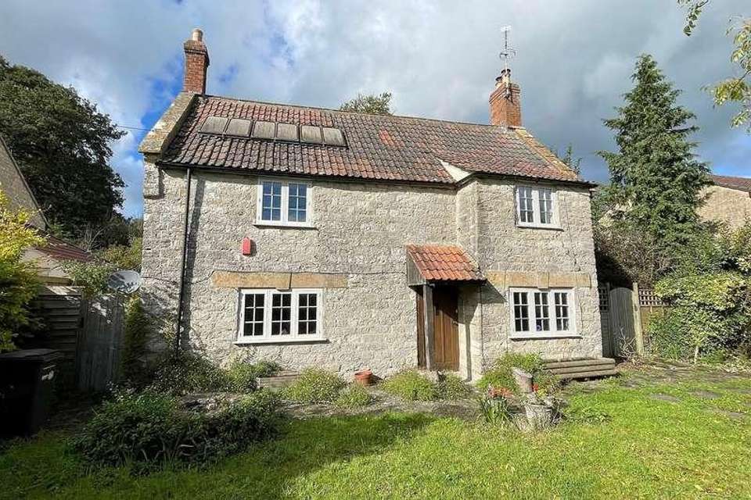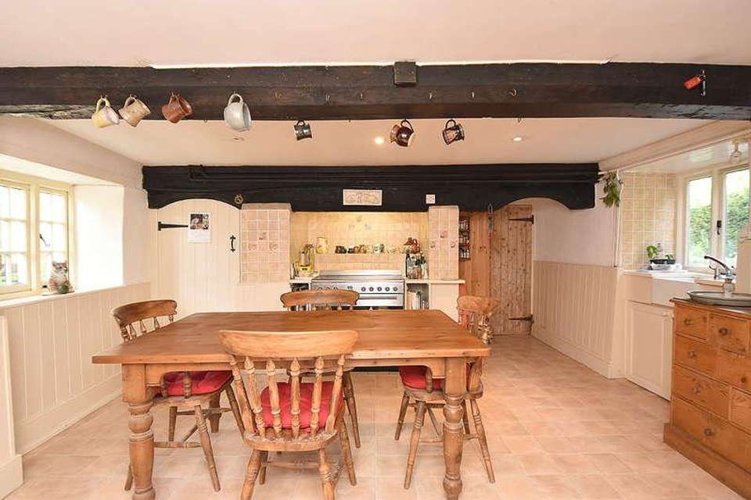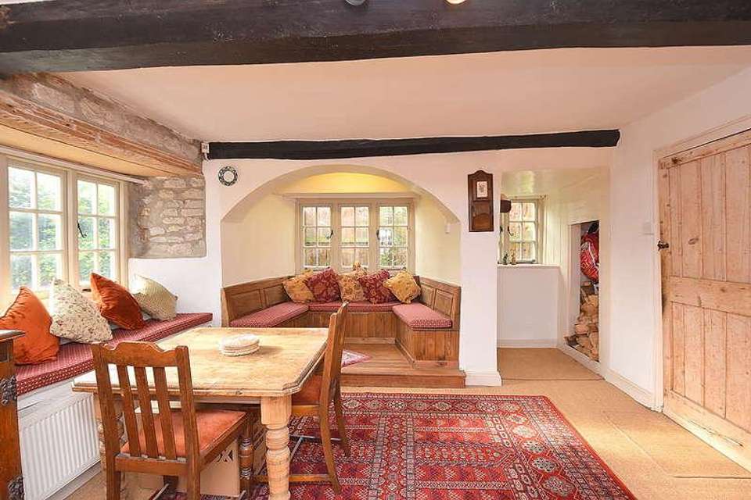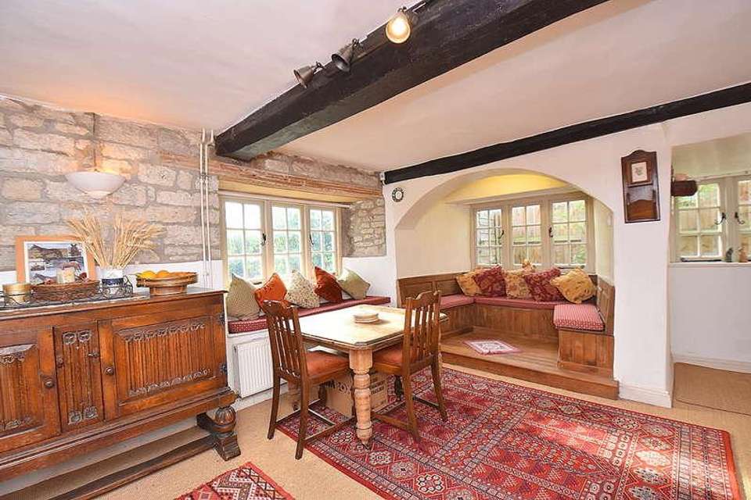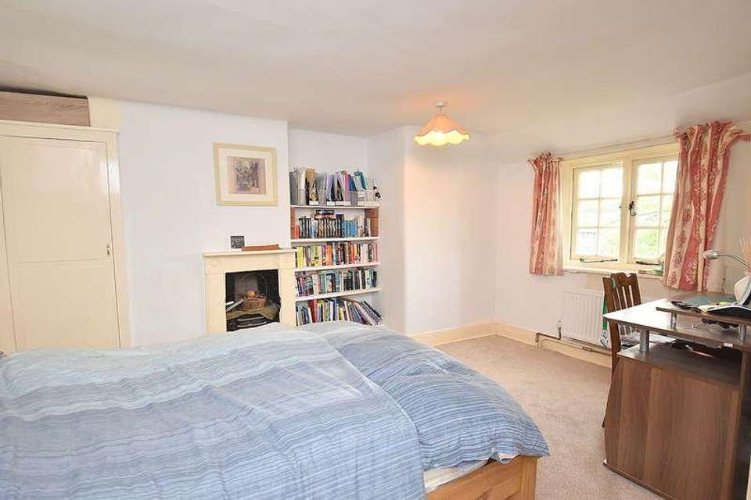3 bedroom detached house for sale
Somerset, BA22detached house
bedrooms
Property photos
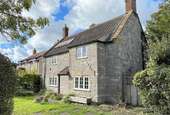
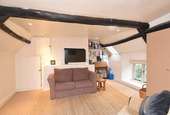

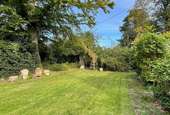
+10
Property description
The porch with a solid wood period door welcomes you into a delightful sitting/dining room with exposed beams and stonework, attractive brick fireplace with wood burning stove, window seat and a large bay with bench seating ideal for family gatherings. A door then gives access to an inner hallway with flagstone floor, useful storage cupboards and display niches. The kitchen is designed for free standing units/furniture and features an inglenook fireplace fitted with a range cooker. Beyond the kitchen is a fitted utility room and rear porch/boot room. A shower room provides convenient downstairs facilities. From the inner hallway a feature oak period staircase rises to the first floor landing with doors off to three characterful double bedrooms and a family bathroom.Outside there is off road parking to the front with potential additional parking to the side of the house easily created by removing a fence to the side garden. The rear garden is of a generous size with a paved area ideal for al fresco dining. The main body of the garden is laid to lawn with mature shrubs and trees all enclosed by fencing. LOCATION: Sparkford is extremely well located for access onto the A303 trunk road which links London to the South West, whilst Castle Cary provides a fast rail link direct to London Paddington. Sparkford has a public house and garage with supermarket. Yeovil and Sherborne are close by and between them offer a huge variety of shopping services and recreational facilities. There is a choice of prep schools and public schools including Hazelgrove, Sherborne, Leweston and Millfield. ACCOMMODATIONEnclosed entrance porch with a rustic period door opening to: SITTING/DINING ROOM: 291 x 122 A wonderful room full of character features including exposed beams and stonework, attractive brick fireplace with wood burning stove and fireside display alcoves, double glazed window to side aspect with window seat, radiator, understairs cupboard and a large bay fitted with bench seating ideal for entertaining and family gatherings. KITCHEN/BREAKFAST ROOM: 144 x 124 A country style kitchen designed for free standing units and furniture. The focal point of the room is an attractive inglenook that houses a range style cooker with bressummer beam over. Exposed ceiling beam and stonework, downlighters, Butler sink with cupboard below, window overlooking the garden, deep storage cupboard and door to: UTILITY ROOM: 116 x 52 (narrowing to 4) Inset 1 bowl single drainer stainless steel sink unit with cupboard below, range of fitted wall units, work surface, dual aspect windows, fitted shelving, radiator and plumbing for dishwasher. REAR PORCH/BOOT ROOM: 137 x 510 Flagstone floor, space and plumbing for washing machine, work tops, exposed stone wall and door to rear garden. SHOWER ROOM: Large shower cubicle, low level WC, pedestal wash hand basin, window to side aspect, heated towel rail, tiled floor, downlighters and fitted cupboard. From the inner hallway a turning oak staircase rises to the first floor. FIRST FLOORLANDING: Radiator, cupboard with fitted shelving, window to side aspect and hatch to loft with some original timbers. BEDROOM 1: 133 x 1310 Feature cast iron fireplace, fireside alcove with shelving and cupboard, radiator and window to front aspect. BEDROOM 2: 127 x 123 Radiator, fitted shelving and window to front aspect with window seat. BEDROOM 3: 15 x 13 A characterful room with exposed timbers, chimney breast, dual aspect windows, cupboard housing hot water tank with immersion heater and fitted wardrobes. BATHROOM: Panelled bath with mixer taps and shower attachment, low level WC, pedestal wash hand basin, radiator, window to side aspect and tiled to splash prone areas. OUTSIDEA shared entrance with the neighbouring property leads to the front garden and off road parking. The garden features a well, area of lawn and mature shrub and flower borders fronted by a natural stone wall. A gate gives access to a wide side garden which also provides potential to create additional parking/garage (STPP) alongside the property. A large paved patio enclosed by a low stone wall provides the perfect area for al fresco dining and entertaining. The main body of the garden is predominantly laid to lawn enjoying a high degree of seclusion all enclosed by fencing. Oil tank, three water taps, power point, two timber sheds, oil fired boiler and EV charging point. SERVICES: Mains water, electricity, drainage, oil fired central heating and telephone all subject to the usual utility regulations. COUNCIL TAX BAND: C TENURE: Freehold VIEWING: Strictly by appointment through the agents.
Interested in this property?
Council tax
First listed
Over a month agoSomerset, BA22
Marketed by
Hambledon Estate Agents 19 High Street,Wincanton,Somerset,BA9 9JTCall agent on 01963 34000
Placebuzz mortgage repayment calculator
Monthly repayment
The Est. Mortgage is for a 25 years repayment mortgage based on a 10% deposit and a 5.5% annual interest. It is only intended as a guide. Make sure you obtain accurate figures from your lender before committing to any mortgage. Your home may be repossessed if you do not keep up repayments on a mortgage.
Somerset, BA22 - Streetview
DISCLAIMER: Property descriptions and related information displayed on this page are marketing materials provided by Hambledon Estate Agents. Placebuzz does not warrant or accept any responsibility for the accuracy or completeness of the property descriptions or related information provided here and they do not constitute property particulars. Please contact Hambledon Estate Agents for full details and further information.



