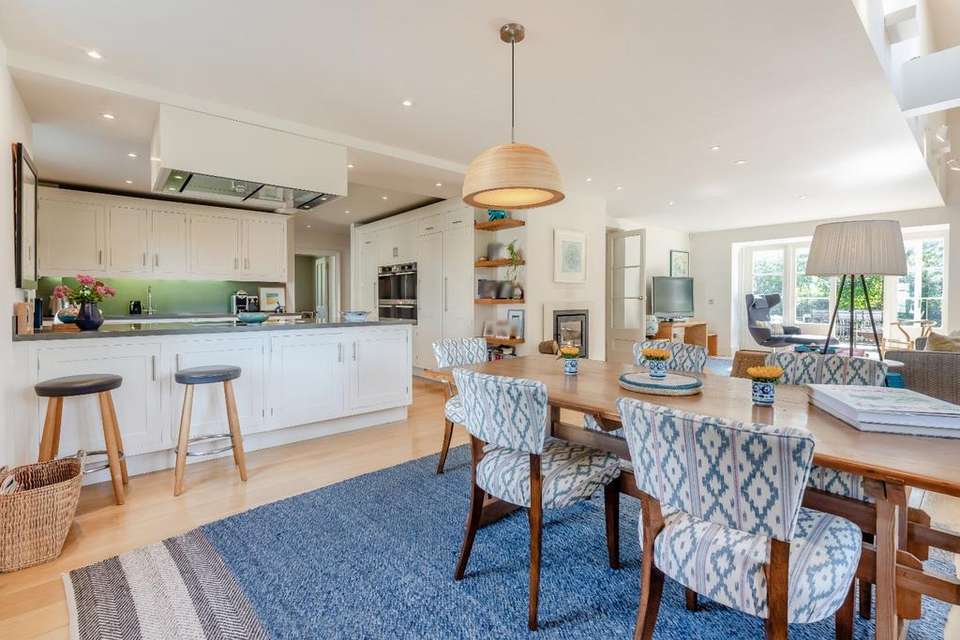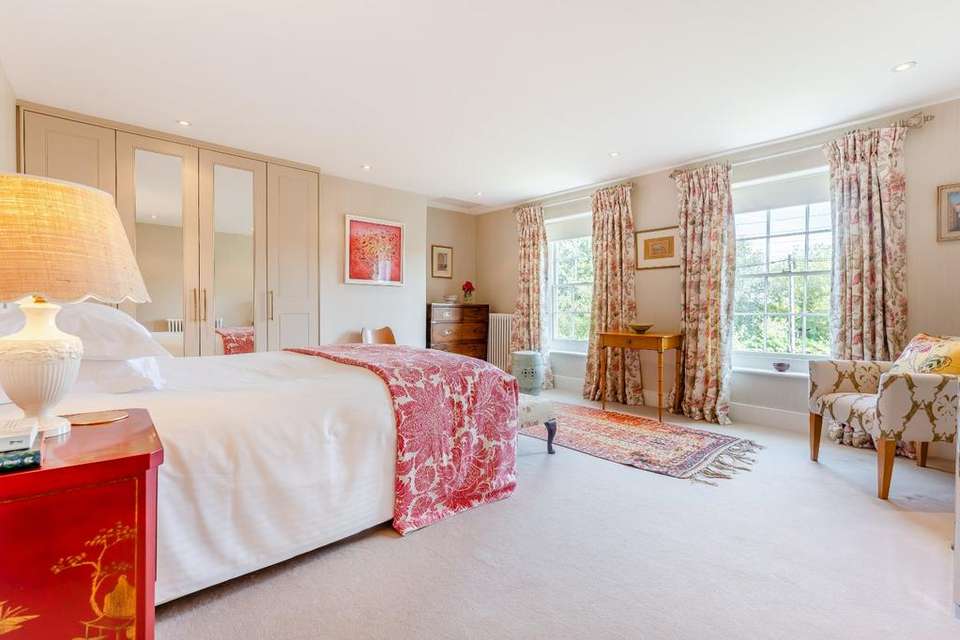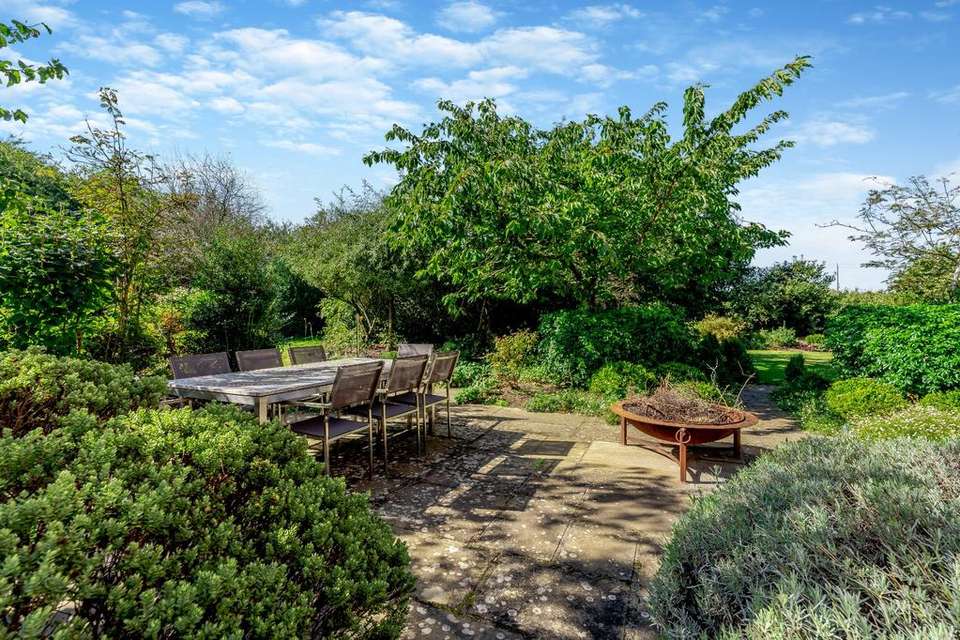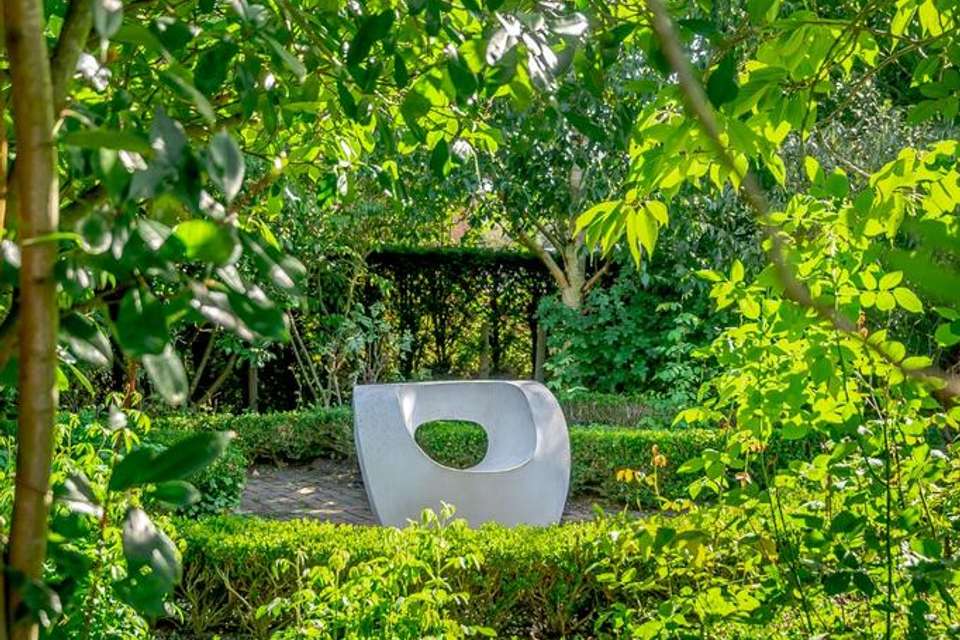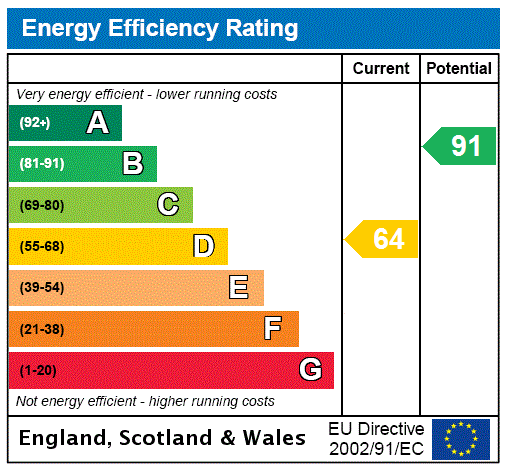4 bedroom detached house for sale
Faversham, Kentdetached house
bedrooms
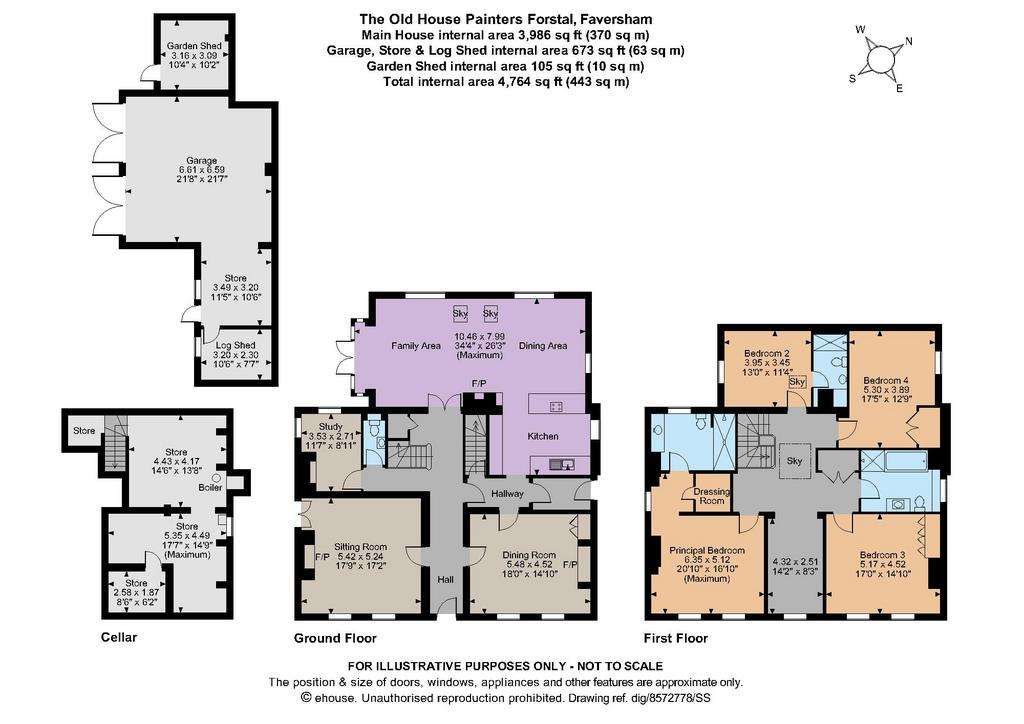
Property photos




+22
Property description
The Old House is a stunning country house dating to the 18th century. Listed Grade II with a classic, symmetrical Georgian façade, the property is beautifully presented having an understated elegance both inside and out. The glorious gardens provide a delightful and fitting backdrop.
A panelled front door set between Doric columns, opens to a wide central hallway leading through to the back of the house. Either side sit a pair of elegant formal reception rooms providing a sitting room with French doors leading to the garden, and a dining room. Both are of good proportions with fireplaces providing focal points. Continuing along the hall is a comfortable study and the staircase rises to the first floor. There is a cellar providing good storage.
The house has been sympathetically extended, seamlessly integrating space to provide further accommodation, including a stunning open plan kitchen and family room. The result is a gracious home with the character and refinement of its original parts combined with the type of large living space so sought after nowadays. Light oak floors continue from the kitchen through to the dining and sitting area beyond, which has a wood-burning stove and wide French doors opening to the terrace.
The wonderfully bright and stylish accommodation continues on the first floor, with large open landing providing a peaceful area to sit with views over the surrounding countryside. Four pretty and well-appointed bedrooms are arranged off the landing. The principal bedroom is double aspect overlooking the main garden and has a dressing area and an en suite shower room. The guest bedroom also has an en suite bathroom. There is also a family bathroom with a bath and separate shower.
Pretty wooden gates open to a driveway offering plenty of parking next to a substantial outbuilding, which offers garaging, storage and workshop space.
The Old House is set in enchanting gardens designed by Roger Platts, multiple gold medalist at the Royal Chelsea Flower Show and winner of the People’s Choice garden 2010.
Now beautifully established, the gardens are the perfect balance of formal and softer planting, providing a wonderful back drop to the house.
Painters Forstal is a semi-rural village to the south of the market town of Faversham. Faversham provides good amenities with boutique shops, a regular market and choice of restaurants. The cathedral city of Canterbury is within easy reach as is the Kent coast and the popular seaside town of Whitstable.
Schooling is well catered for in the area. The well-regarded Lorenden Preparatory School is in the village, and The Queen Elizabeth's Grammar School in Faversham. Canterbury provides further state and private options including The Langton Grammar Schools, St Edmunds School, Kent College and The Kings School.
Mainline rail services are available in Faversham, offering easy access to London and road-users are close to the junctions with the M2, which links to the major road networks. The area has good access to the Continent.
A panelled front door set between Doric columns, opens to a wide central hallway leading through to the back of the house. Either side sit a pair of elegant formal reception rooms providing a sitting room with French doors leading to the garden, and a dining room. Both are of good proportions with fireplaces providing focal points. Continuing along the hall is a comfortable study and the staircase rises to the first floor. There is a cellar providing good storage.
The house has been sympathetically extended, seamlessly integrating space to provide further accommodation, including a stunning open plan kitchen and family room. The result is a gracious home with the character and refinement of its original parts combined with the type of large living space so sought after nowadays. Light oak floors continue from the kitchen through to the dining and sitting area beyond, which has a wood-burning stove and wide French doors opening to the terrace.
The wonderfully bright and stylish accommodation continues on the first floor, with large open landing providing a peaceful area to sit with views over the surrounding countryside. Four pretty and well-appointed bedrooms are arranged off the landing. The principal bedroom is double aspect overlooking the main garden and has a dressing area and an en suite shower room. The guest bedroom also has an en suite bathroom. There is also a family bathroom with a bath and separate shower.
Pretty wooden gates open to a driveway offering plenty of parking next to a substantial outbuilding, which offers garaging, storage and workshop space.
The Old House is set in enchanting gardens designed by Roger Platts, multiple gold medalist at the Royal Chelsea Flower Show and winner of the People’s Choice garden 2010.
Now beautifully established, the gardens are the perfect balance of formal and softer planting, providing a wonderful back drop to the house.
Painters Forstal is a semi-rural village to the south of the market town of Faversham. Faversham provides good amenities with boutique shops, a regular market and choice of restaurants. The cathedral city of Canterbury is within easy reach as is the Kent coast and the popular seaside town of Whitstable.
Schooling is well catered for in the area. The well-regarded Lorenden Preparatory School is in the village, and The Queen Elizabeth's Grammar School in Faversham. Canterbury provides further state and private options including The Langton Grammar Schools, St Edmunds School, Kent College and The Kings School.
Mainline rail services are available in Faversham, offering easy access to London and road-users are close to the junctions with the M2, which links to the major road networks. The area has good access to the Continent.
Interested in this property?
Council tax
First listed
Over a month agoEnergy Performance Certificate
Faversham, Kent
Marketed by
Strutt & Parker - Canterbury 2 St. Margaret's Street Canterbury CT1 2SLCall agent on 01227 473749
Placebuzz mortgage repayment calculator
Monthly repayment
The Est. Mortgage is for a 25 years repayment mortgage based on a 10% deposit and a 5.5% annual interest. It is only intended as a guide. Make sure you obtain accurate figures from your lender before committing to any mortgage. Your home may be repossessed if you do not keep up repayments on a mortgage.
Faversham, Kent - Streetview
DISCLAIMER: Property descriptions and related information displayed on this page are marketing materials provided by Strutt & Parker - Canterbury. Placebuzz does not warrant or accept any responsibility for the accuracy or completeness of the property descriptions or related information provided here and they do not constitute property particulars. Please contact Strutt & Parker - Canterbury for full details and further information.






