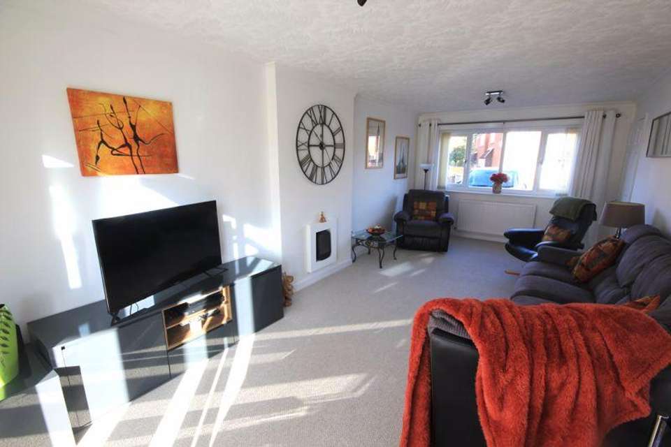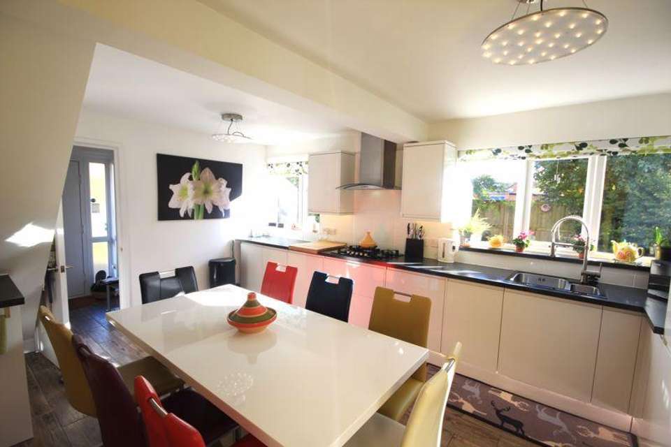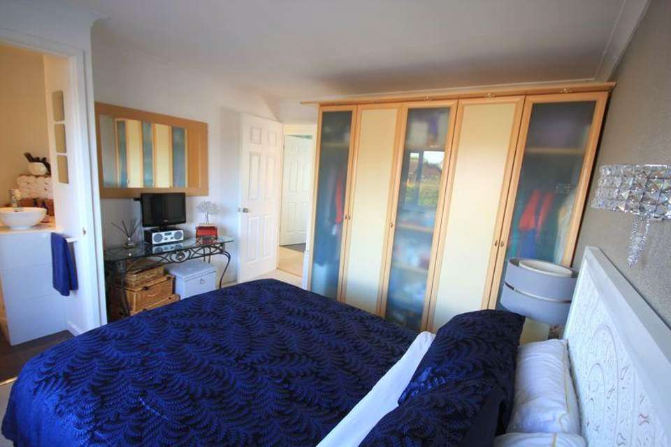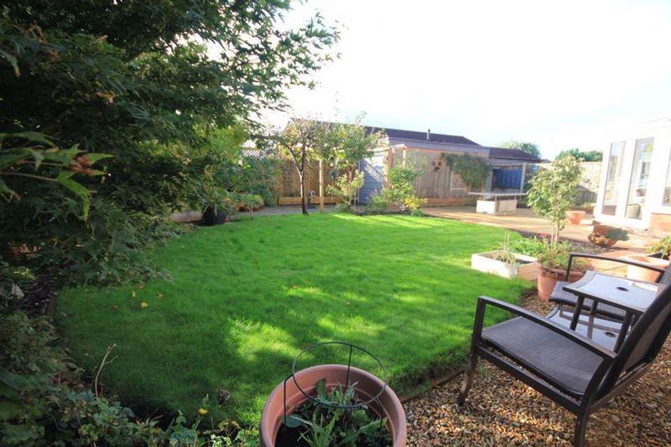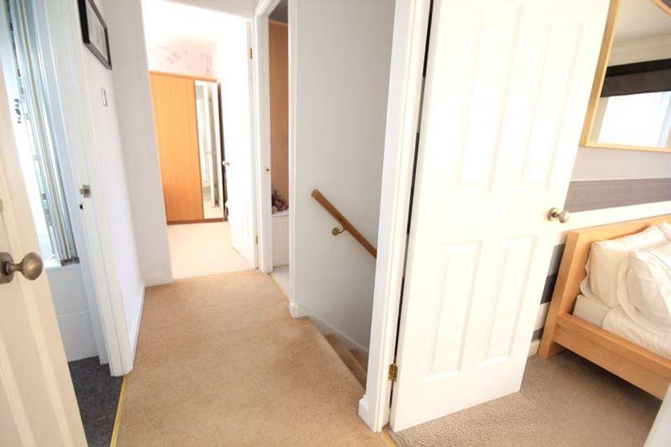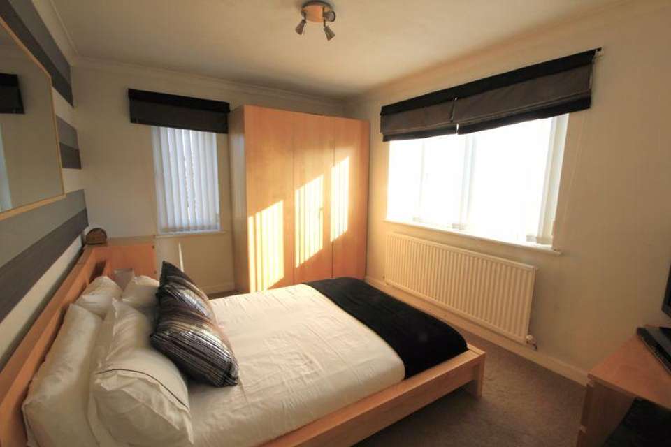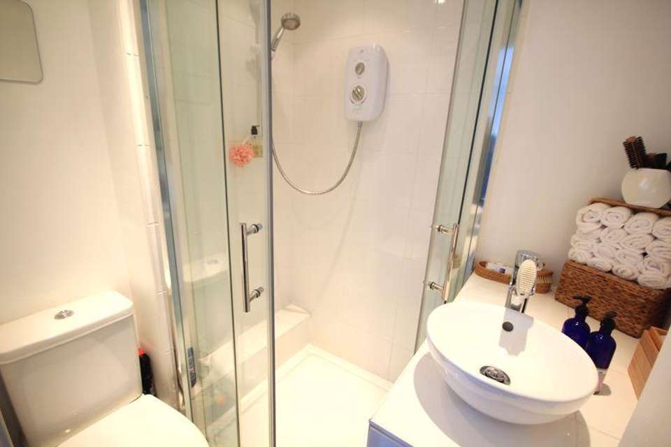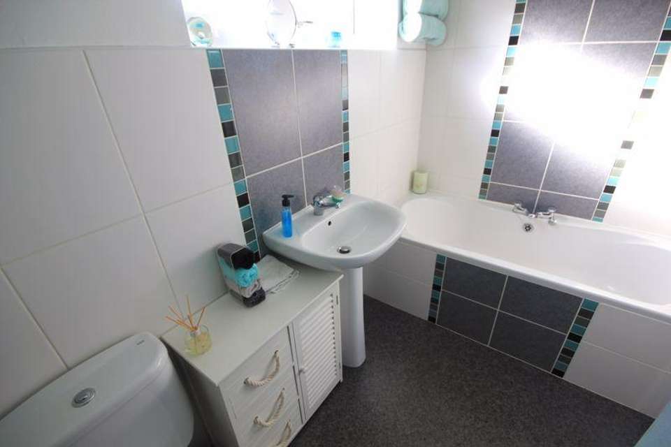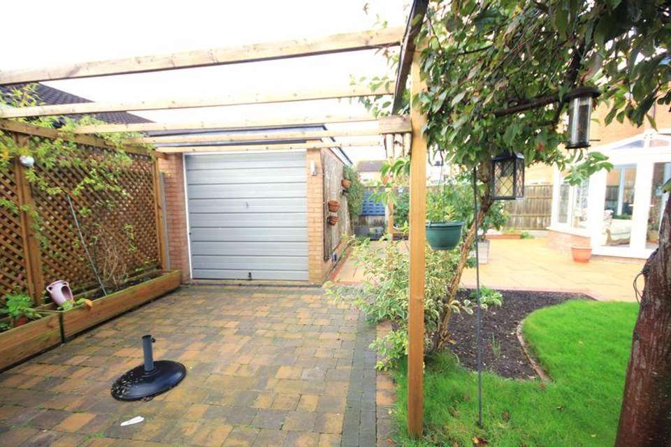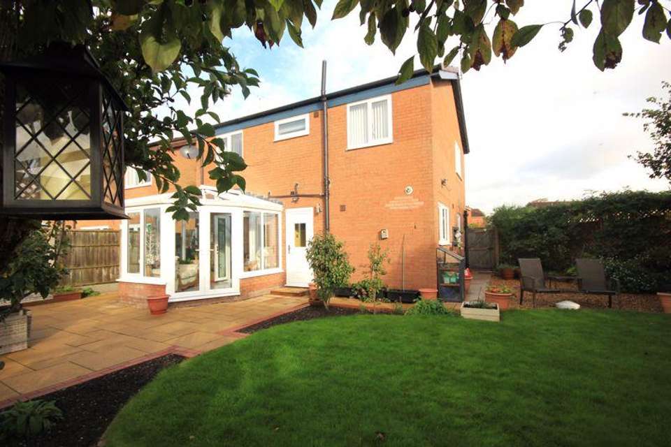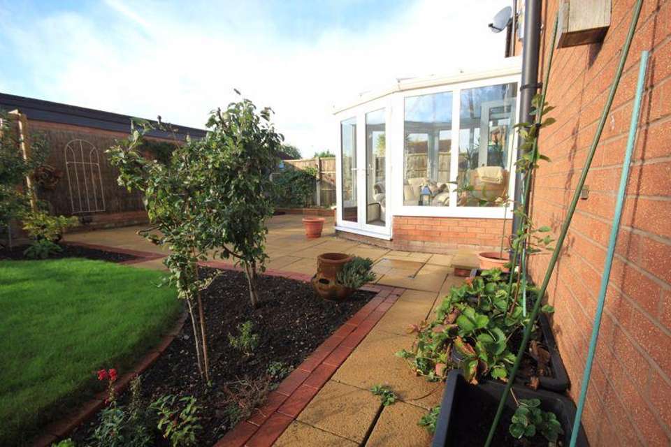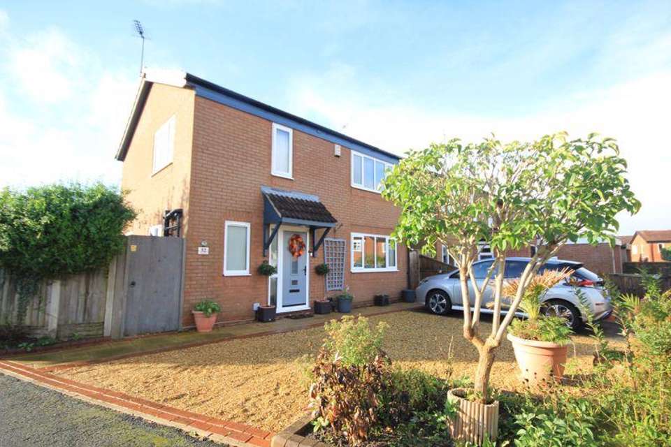4 bedroom detached house for sale
Barony Way, Chesterdetached house
bedrooms
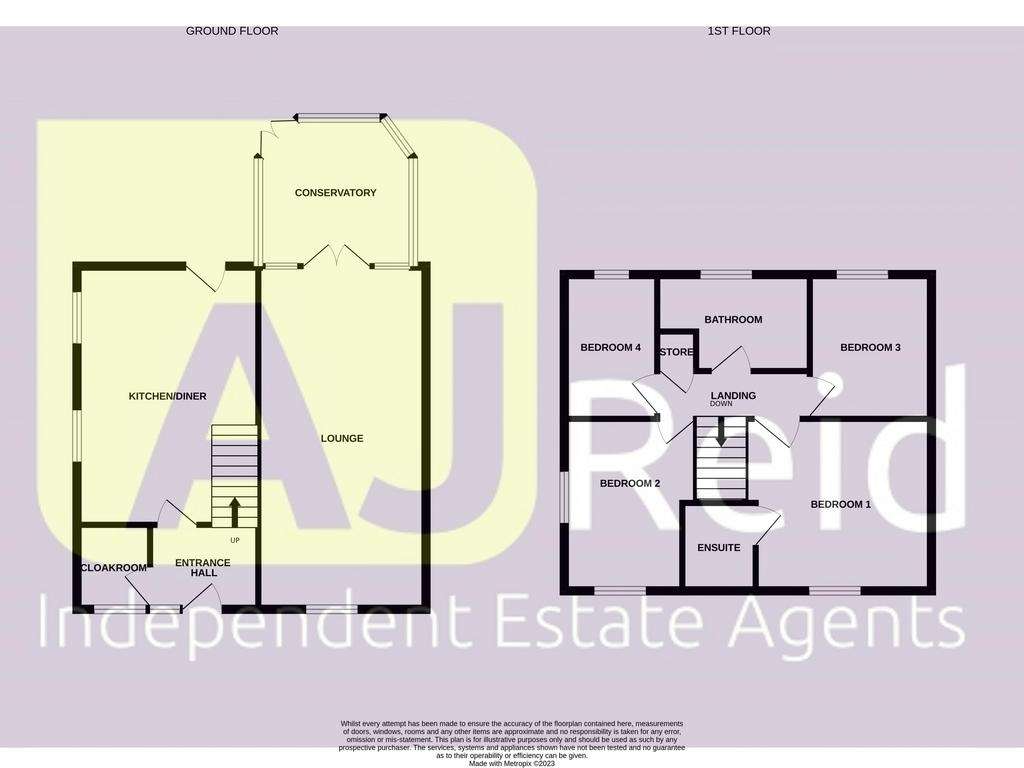
Property photos

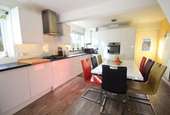
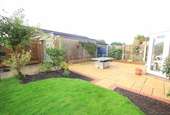
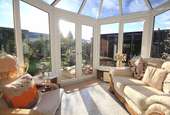
+13
Property description
The stunning photographs say it all..... If your idea of bliss is to buy a 'turnkey' property (something that does not need work and is ready to move into) then we may have found the right home for you! Not only that, this beautifully presented family home, located in a cul-de-sac, has the best of all worlds in that it has the advantage of being just over 2 miles from the centre of Chester, whilst being close to open countryside and is also well placed for the A483 and A55 Expressway for travel throughout a wide geographical area both in England and further into Wales. An internal inspection is most strongly recommended as the current owner has ensured that the house may be approached with every confidence of minimum additional expense. Notable features include the spacious 21-foot lounge, leading to the conservatory addition, the well appointed open-plan kitchen/diner and the creation of an en-suite shower room to the master bedroom, something that was not standard when the house was originally built. Those with 'green fingers' are sure to be impressed by the landscaped gardens, including ample space to the front of the house (as well as the single garage at the rear) and the fact that the enclosed side and rear gardens have dedicated seating areas, including a large paved patio.
GROUND FLOOR
Entrance Hall - 6' 11'' x 4' 8'' (2.11m x 1.42m)
Tiled floor, staircase to first floor, contemporary radiator and built-in storage cupboard.
Cloakroom - 5' 0'' x 4' 4'' (1.52m x 1.32m)
Corner wash hand basin and close coupled WC. Part tiled walls, matching floor tiles, recessed ceiling spotlights and radiator.
Lounge - 21' 6'' x 10' 8'' (6.55m x 3.25m)
Corniced ceiling, 2 radiators and french double doors leading to: -
Conservatory - 8' 10'' x 8' 10'' (2.69m x 2.69m)
Ceramic tiled floor, glass roof and french double doors leading to rear garden.
Kitchen/Diner - 16' 6'' x 12' 3'' (5.03m x 3.73m)
One and a half bowl stainless steel sink with glazed surround with mixer tap and hose attachment inset in worktop with cupboards, integral washing machine and slim-line dishwasher below, wall cupboards, larder unit with integral fridge and freezer, 5 ring gas hob with illuminated extractor hood above and split level cooker comprising electric oven and grill, Glow Worm wall mounted gas central heating boiler, further cupboard (with storage space for further fridge or freezer if required), ceramic tiled floor and contemporary radiator.
FIRST FLOOR
Landing - 8' 7'' x 3' 0'' (2.61m x 0.91m)
Loft access hatch and built-in storage cupboard.
Bedroom 1 - 12' 5'' x 11' 0'' max (3.78m x 3.35m max)
narrowing to 9' 2" (2.79m) Corniced ceiling and radiator.
En-Suite Shower Room - 5' 5'' x 4' 6'' (1.65m x 1.37m)
Corner shower cubicle with electric shower unit, close coupled WC and circular wash hand basin on tiled pedestal with cupboard below, recessed ceiling spotlights, extractor fan and tiled floor.
Bedroom 2 - 12' 4'' x 9' 2'' (3.76m x 2.79m)
Corniced ceiling and radiator.
Bedroom 3 - 9' 0'' x 8' 2'' (2.74m x 2.49m)
Recessed ceiling spotlights and radiator.
Bedroom 4 - 9' 0'' x 6' 4'' (2.74m x 1.93m)
Radiator.
Family Bathroom - 5' 5'' x 8' 5'' max (1.65m x 2.56m max)
narrowing to 5' 9" (1.75m) Panelled bath with mains mixer shower unit over and folding glazed shower screen, pedestal wash hand basin and close coupled WC. Extractor fan, part tiled walls and heated chrome towel rail.
OUTSIDE
Block paved, side vehicular access via timber double gates lead to the DETACHED SINGLE GARAGE.To the front of the house is a block paved driveway plus an easily managed feature gravelled area, providing parking for further vehicles, if required.Enclosed landscaped rear and side gardens with neatly tended lawn and well stocked flower borders having a variety of flowers, bushes and shrubs. Large paved patio, cold water tap and external power sockets to both front and rear.
Services
Mains water, gas, electricity and drainage.
Central Heating
Glow Worm gas central heating boiler supplying radiators and hot water.
Tenure
Freehold.
Council Tax
Cheshire West and Chester Council - tax band D.
Directions
From Chester City Centre, head south on Lower Bridge Street, turn right (by 'Ye Olde Kings Head' pub) into Castle Street and at Grosvenor roundabout bear left onto A483 Grosvenor Road. Proceed over the bridge with the River Dee and at the next roundabout take the second exit onto Lache Lane. Turn sixth right into Circular Drive, left into Green Lane and left into Barony Way.
Legislation Requirement
Referral Arrangements
Council Tax Band: D
Tenure: Freehold
GROUND FLOOR
Entrance Hall - 6' 11'' x 4' 8'' (2.11m x 1.42m)
Tiled floor, staircase to first floor, contemporary radiator and built-in storage cupboard.
Cloakroom - 5' 0'' x 4' 4'' (1.52m x 1.32m)
Corner wash hand basin and close coupled WC. Part tiled walls, matching floor tiles, recessed ceiling spotlights and radiator.
Lounge - 21' 6'' x 10' 8'' (6.55m x 3.25m)
Corniced ceiling, 2 radiators and french double doors leading to: -
Conservatory - 8' 10'' x 8' 10'' (2.69m x 2.69m)
Ceramic tiled floor, glass roof and french double doors leading to rear garden.
Kitchen/Diner - 16' 6'' x 12' 3'' (5.03m x 3.73m)
One and a half bowl stainless steel sink with glazed surround with mixer tap and hose attachment inset in worktop with cupboards, integral washing machine and slim-line dishwasher below, wall cupboards, larder unit with integral fridge and freezer, 5 ring gas hob with illuminated extractor hood above and split level cooker comprising electric oven and grill, Glow Worm wall mounted gas central heating boiler, further cupboard (with storage space for further fridge or freezer if required), ceramic tiled floor and contemporary radiator.
FIRST FLOOR
Landing - 8' 7'' x 3' 0'' (2.61m x 0.91m)
Loft access hatch and built-in storage cupboard.
Bedroom 1 - 12' 5'' x 11' 0'' max (3.78m x 3.35m max)
narrowing to 9' 2" (2.79m) Corniced ceiling and radiator.
En-Suite Shower Room - 5' 5'' x 4' 6'' (1.65m x 1.37m)
Corner shower cubicle with electric shower unit, close coupled WC and circular wash hand basin on tiled pedestal with cupboard below, recessed ceiling spotlights, extractor fan and tiled floor.
Bedroom 2 - 12' 4'' x 9' 2'' (3.76m x 2.79m)
Corniced ceiling and radiator.
Bedroom 3 - 9' 0'' x 8' 2'' (2.74m x 2.49m)
Recessed ceiling spotlights and radiator.
Bedroom 4 - 9' 0'' x 6' 4'' (2.74m x 1.93m)
Radiator.
Family Bathroom - 5' 5'' x 8' 5'' max (1.65m x 2.56m max)
narrowing to 5' 9" (1.75m) Panelled bath with mains mixer shower unit over and folding glazed shower screen, pedestal wash hand basin and close coupled WC. Extractor fan, part tiled walls and heated chrome towel rail.
OUTSIDE
Block paved, side vehicular access via timber double gates lead to the DETACHED SINGLE GARAGE.To the front of the house is a block paved driveway plus an easily managed feature gravelled area, providing parking for further vehicles, if required.Enclosed landscaped rear and side gardens with neatly tended lawn and well stocked flower borders having a variety of flowers, bushes and shrubs. Large paved patio, cold water tap and external power sockets to both front and rear.
Services
Mains water, gas, electricity and drainage.
Central Heating
Glow Worm gas central heating boiler supplying radiators and hot water.
Tenure
Freehold.
Council Tax
Cheshire West and Chester Council - tax band D.
Directions
From Chester City Centre, head south on Lower Bridge Street, turn right (by 'Ye Olde Kings Head' pub) into Castle Street and at Grosvenor roundabout bear left onto A483 Grosvenor Road. Proceed over the bridge with the River Dee and at the next roundabout take the second exit onto Lache Lane. Turn sixth right into Circular Drive, left into Green Lane and left into Barony Way.
Legislation Requirement
Referral Arrangements
Council Tax Band: D
Tenure: Freehold
Interested in this property?
Council tax
First listed
Over a month agoBarony Way, Chester
Marketed by
AJ Reid Independent Estate Agents - Whitchurch 23 Green End Whitchurch Shopshire SY13 1ADPlacebuzz mortgage repayment calculator
Monthly repayment
The Est. Mortgage is for a 25 years repayment mortgage based on a 10% deposit and a 5.5% annual interest. It is only intended as a guide. Make sure you obtain accurate figures from your lender before committing to any mortgage. Your home may be repossessed if you do not keep up repayments on a mortgage.
Barony Way, Chester - Streetview
DISCLAIMER: Property descriptions and related information displayed on this page are marketing materials provided by AJ Reid Independent Estate Agents - Whitchurch. Placebuzz does not warrant or accept any responsibility for the accuracy or completeness of the property descriptions or related information provided here and they do not constitute property particulars. Please contact AJ Reid Independent Estate Agents - Whitchurch for full details and further information.





