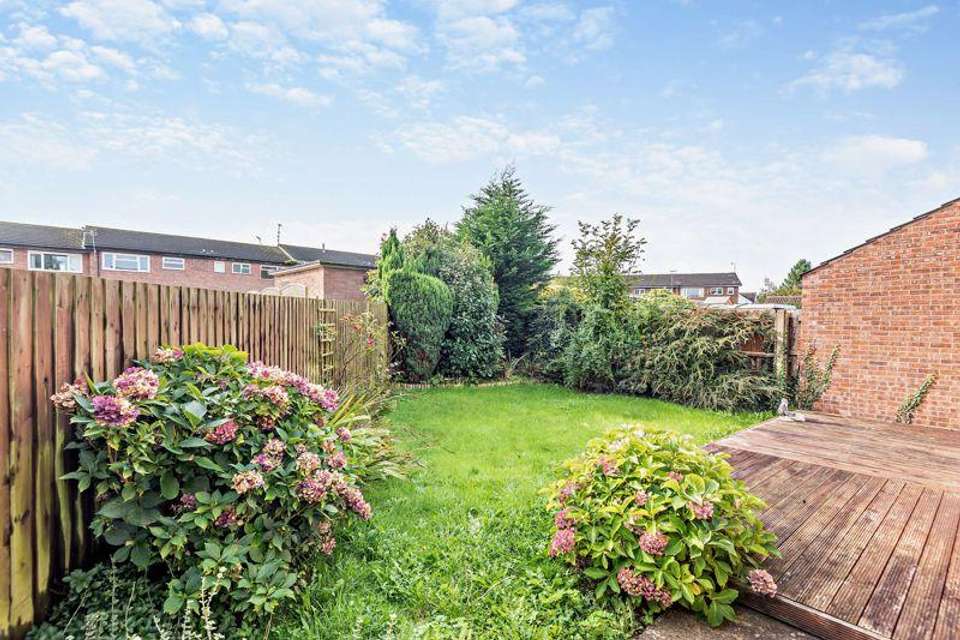3 bedroom semi-detached house for sale
Hockenhull Lane, Chestersemi-detached house
bedrooms
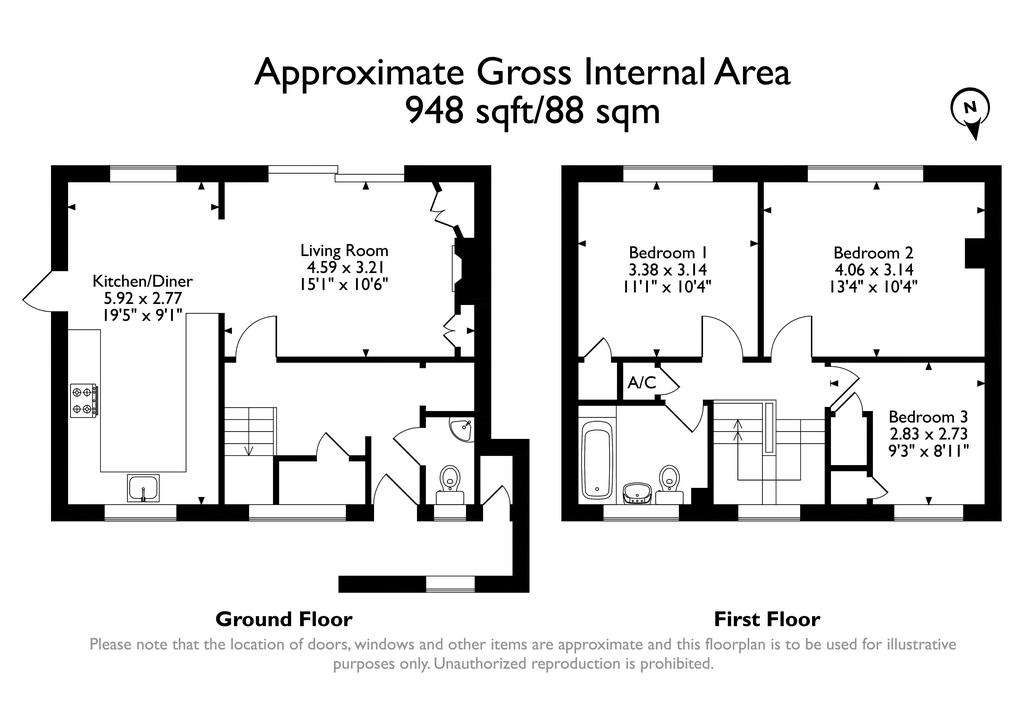
Property photos

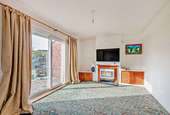
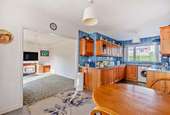
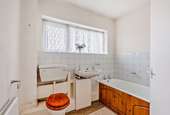
+1
Property description
Guide Price £225,000 - £235,000. Conveniently situated within walking distance of Tarvin village facilities (0.25 of a mile), this three bedroom semi detached property benefits from a south facing rear garden.
Conveniently situated within walking distance of Tarvin village facilities (0.25 of a mile), this three bedroom semi detached property benefits from a south facing rear garden.
•Reception Hall, Living Room, 5.9m Open Plan Kitchen Diner, Cloakroom•3 Bedrooms, Bathroom•Double width driveway, gardens to both front and rear (south facing to the rear)•Conveniently situated within walking distance of Tarvin Village facilities
Location
The property is situated within walking distance of Tarvin village which is equally distant from Tarporley and Chester City Centre (5 miles). Regular bus services are available to both Tarporley and Chester. The village provides a primary school with secondary schooling available at Tarporley and Christleton. There are two pubs, a popular bistro/restaurant Cornichon and two takeaways. There is also a doctors surgery, Post Office, village store and Co-op mini supermarket. Additional facilities include a tennis club and community centre. There are a number of golf clubs as well as rugby, hockey, cricket, football and squash clubs within ten minutes drive.
Accommodation
The property is entered via a part glazed panel front door. This opens to the Reception Hall 3.9m X 2.5m with Cloakroom off and staircase rising to the first floor with useful storage cupboard beneath. There is a well proportioned Living Room 4.5m x 3.2m fitted with a gas fire and large picture window with matching glazed sliding door opening onto a decked Sitting/Entertaining Area with lawned gardens beyond. From the living room an archway leads into the Open Plan Kitchen Diner 5.9m x 2.7m narrowing to 2.3m with windows overlooking both the front and rear gardens. The kitchen is extensively fitted with wall and floor cupboards complimented with a worksurface incorporating a stainless steel sink unit and drainer, there is a four ring ceramic hob with oven beneath and extractor above integrated undercounter fridge and plumbing for a washing machine.
.
A tiled floor runs throughout and continues into the Dining Area which can comfortably accommodate a 6-8 person dining table.To the first floor there are three bedrooms (two doubles and a single) along with a bathroom. Bedroom One 4.0m x 3.1m and Bedroom Two 3.3m x 3.1m both overlook the rear garden, Bedroom Three 2.8m x 2.7m overlooks the front and benefits from built in wardrobes and storage cupboards. The Bathroom is fitted with a panelled bath, pedestal wash hand basin and low level WC.
Externally
The property is accessed via double gates which lead onto a spacious double width driveway, the gardens to the front of the property are principally laid to lawn incorporating stock borders. Access can be taken along the side of the property to the south facing rear garden which includes the decked sitting/entertaining area with lawn gardens beyond and further stock borders.
Services/Tenure
Mains water, electricity, gas and drainage/freehold.
Directions
From Tarvin High Street head onto Church Street, passing the Church on the left hand side and the petrol filling station on the right hand side. Immediately after the garage turn right into Hockenhull Avenue and the property will be found on the left hand side.What3words - craftsman.deed.drums
Council Tax Band: B
Tenure: Freehold
Conveniently situated within walking distance of Tarvin village facilities (0.25 of a mile), this three bedroom semi detached property benefits from a south facing rear garden.
•Reception Hall, Living Room, 5.9m Open Plan Kitchen Diner, Cloakroom•3 Bedrooms, Bathroom•Double width driveway, gardens to both front and rear (south facing to the rear)•Conveniently situated within walking distance of Tarvin Village facilities
Location
The property is situated within walking distance of Tarvin village which is equally distant from Tarporley and Chester City Centre (5 miles). Regular bus services are available to both Tarporley and Chester. The village provides a primary school with secondary schooling available at Tarporley and Christleton. There are two pubs, a popular bistro/restaurant Cornichon and two takeaways. There is also a doctors surgery, Post Office, village store and Co-op mini supermarket. Additional facilities include a tennis club and community centre. There are a number of golf clubs as well as rugby, hockey, cricket, football and squash clubs within ten minutes drive.
Accommodation
The property is entered via a part glazed panel front door. This opens to the Reception Hall 3.9m X 2.5m with Cloakroom off and staircase rising to the first floor with useful storage cupboard beneath. There is a well proportioned Living Room 4.5m x 3.2m fitted with a gas fire and large picture window with matching glazed sliding door opening onto a decked Sitting/Entertaining Area with lawned gardens beyond. From the living room an archway leads into the Open Plan Kitchen Diner 5.9m x 2.7m narrowing to 2.3m with windows overlooking both the front and rear gardens. The kitchen is extensively fitted with wall and floor cupboards complimented with a worksurface incorporating a stainless steel sink unit and drainer, there is a four ring ceramic hob with oven beneath and extractor above integrated undercounter fridge and plumbing for a washing machine.
.
A tiled floor runs throughout and continues into the Dining Area which can comfortably accommodate a 6-8 person dining table.To the first floor there are three bedrooms (two doubles and a single) along with a bathroom. Bedroom One 4.0m x 3.1m and Bedroom Two 3.3m x 3.1m both overlook the rear garden, Bedroom Three 2.8m x 2.7m overlooks the front and benefits from built in wardrobes and storage cupboards. The Bathroom is fitted with a panelled bath, pedestal wash hand basin and low level WC.
Externally
The property is accessed via double gates which lead onto a spacious double width driveway, the gardens to the front of the property are principally laid to lawn incorporating stock borders. Access can be taken along the side of the property to the south facing rear garden which includes the decked sitting/entertaining area with lawn gardens beyond and further stock borders.
Services/Tenure
Mains water, electricity, gas and drainage/freehold.
Directions
From Tarvin High Street head onto Church Street, passing the Church on the left hand side and the petrol filling station on the right hand side. Immediately after the garage turn right into Hockenhull Avenue and the property will be found on the left hand side.What3words - craftsman.deed.drums
Council Tax Band: B
Tenure: Freehold
Council tax
First listed
Over a month agoHockenhull Lane, Chester
Placebuzz mortgage repayment calculator
Monthly repayment
The Est. Mortgage is for a 25 years repayment mortgage based on a 10% deposit and a 5.5% annual interest. It is only intended as a guide. Make sure you obtain accurate figures from your lender before committing to any mortgage. Your home may be repossessed if you do not keep up repayments on a mortgage.
Hockenhull Lane, Chester - Streetview
DISCLAIMER: Property descriptions and related information displayed on this page are marketing materials provided by Cheshire Lamont - Tarporley. Placebuzz does not warrant or accept any responsibility for the accuracy or completeness of the property descriptions or related information provided here and they do not constitute property particulars. Please contact Cheshire Lamont - Tarporley for full details and further information.





