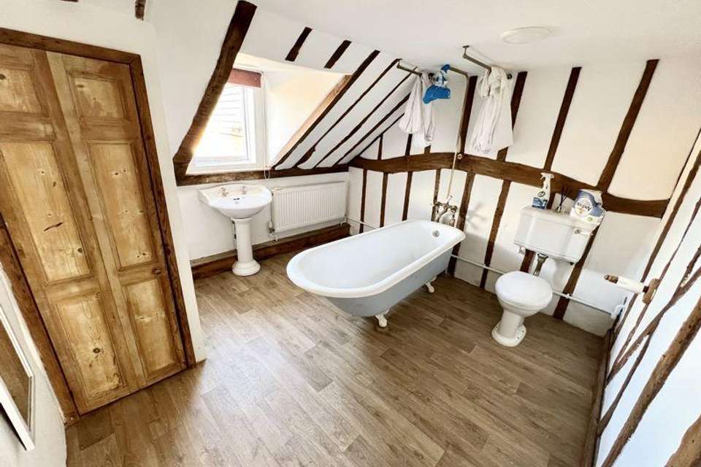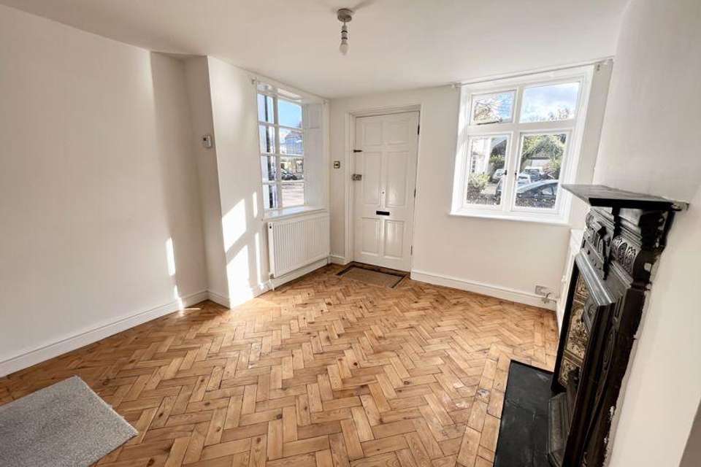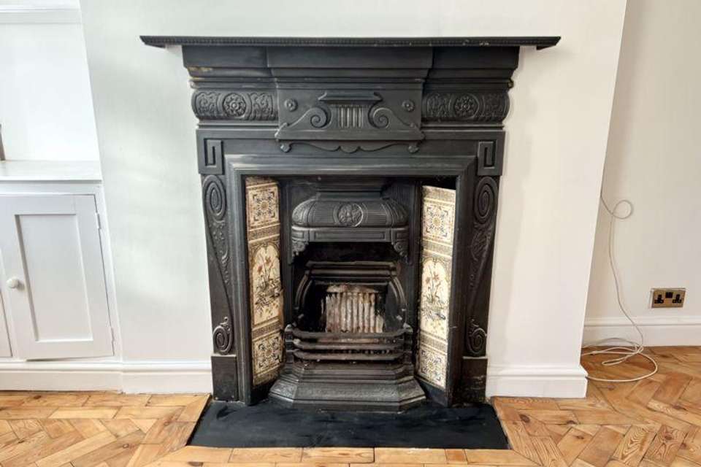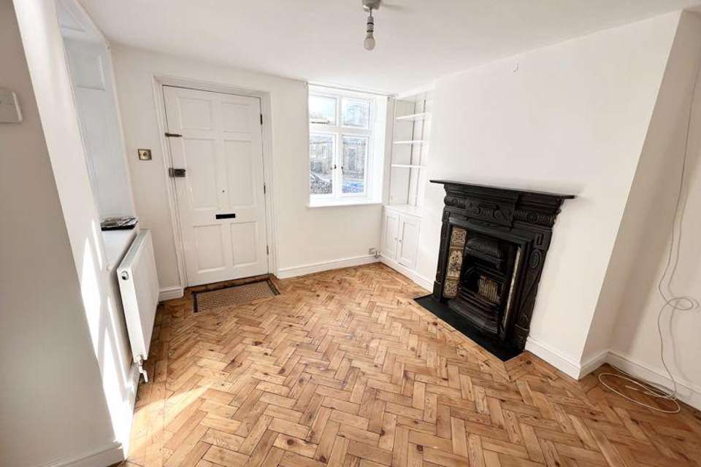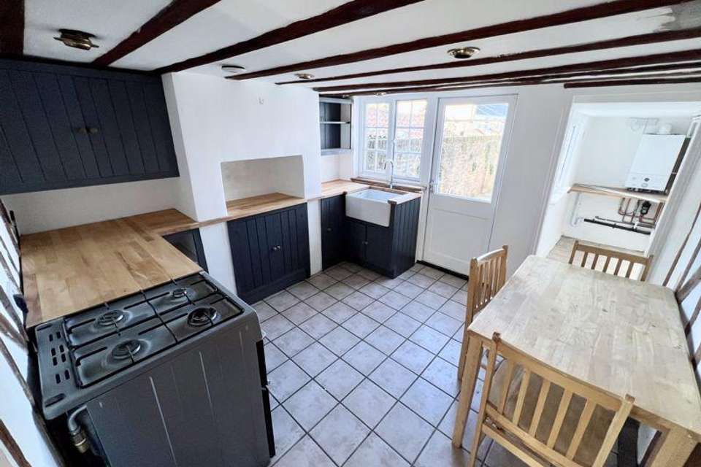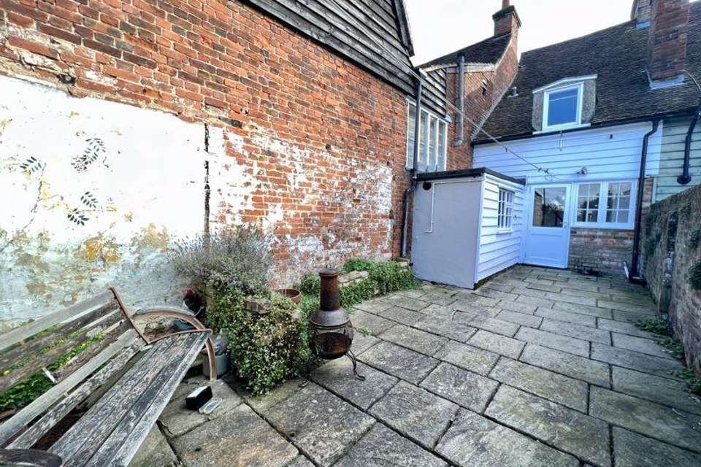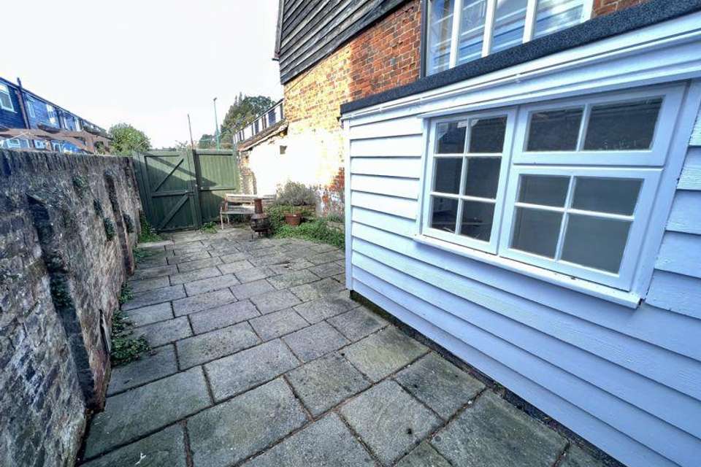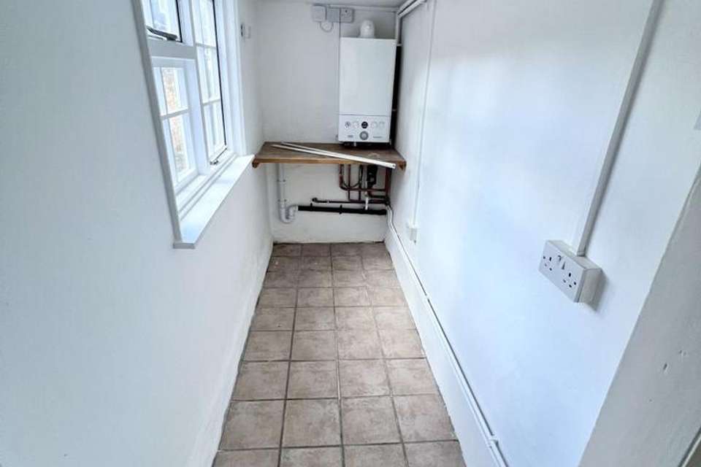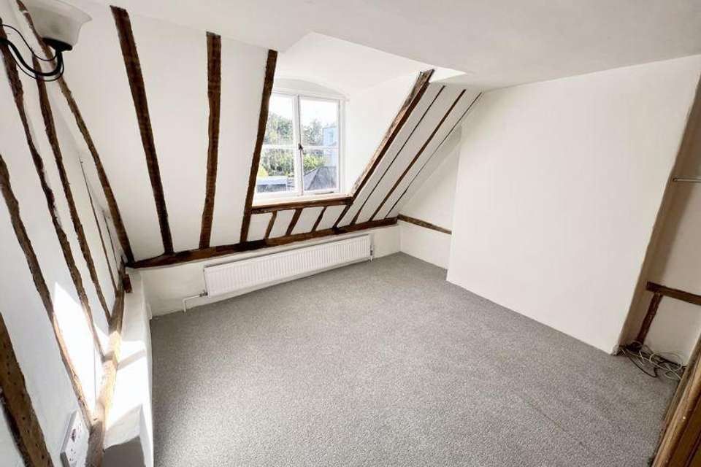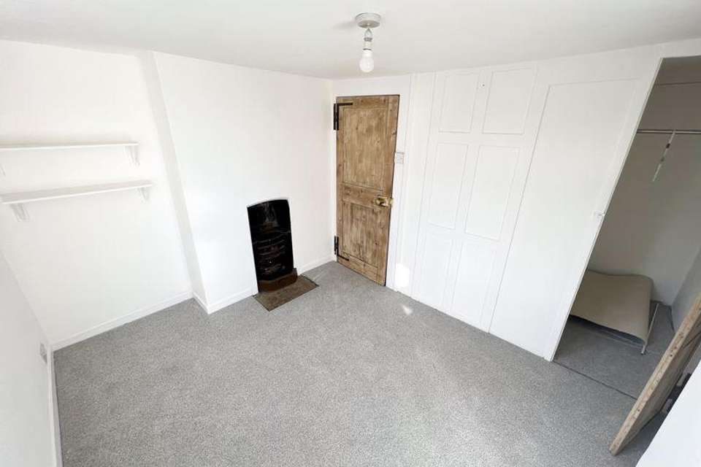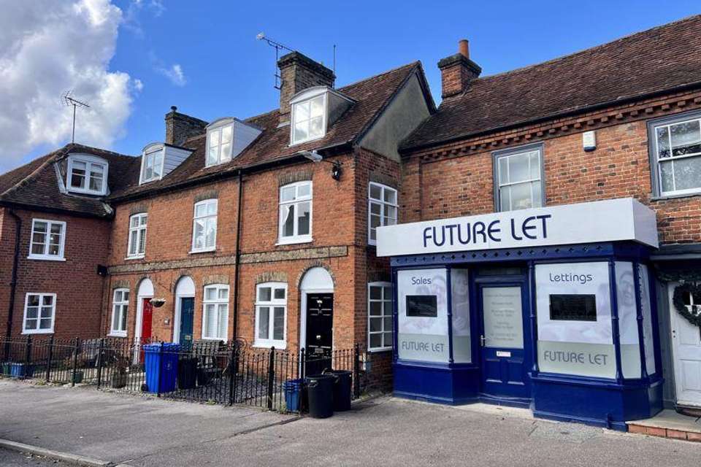2 bedroom terraced house for sale
Market Street, Old Harlowterraced house
bedrooms
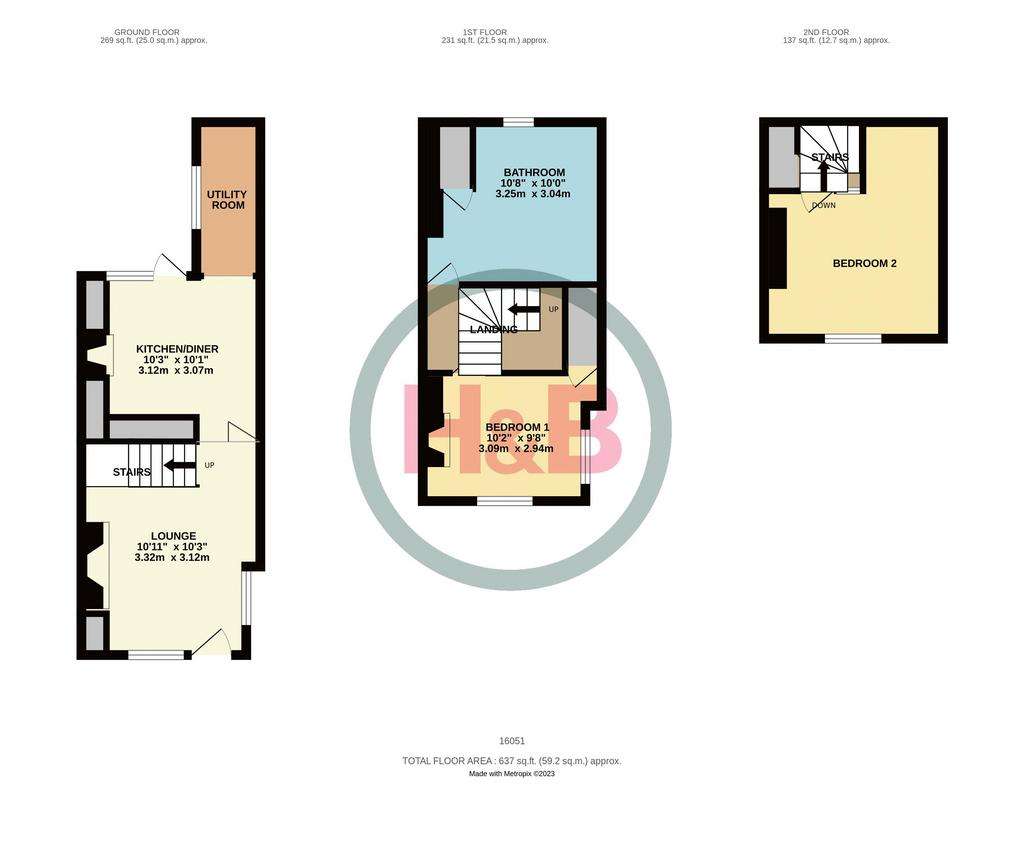
Property photos

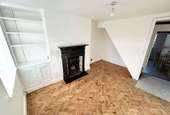
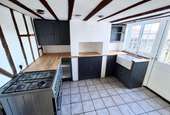
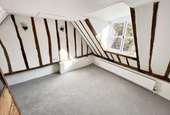
+15
Property description
'...A Charming Late 18th Century Grade II listed Georgian Cottage Positioned Within Old Harlow's Conservation Area...'
GUIDE PRICE £300,000 to £325,000
Nestled in the heart of Old Harlow's Conservation Area, this charming Grade II listed Georgian cottage, dating back to the late 18th century, exudes timeless character and style. Meticulously restored over the years, it seamlessly blends the elegance of yesteryears with modern amenities.
The cottage has undergone recent redecoration, including new carpets on the stairs and throughout the first and second floor rooms.
Upon entering, you are welcomed by a cozy front living room featuring a captivating fireplace and enduring hardwood flooring. A centrally placed staircase adds a touch of character, leading to a thoughtfully modernized kitchen-diner at the rear. The kitchen boasts fitted cupboards, new wooden worktops, and ample space for a freestanding cooker. A practical rear extension serves as an ideal utility room for your kitchen appliances.
The first floor accommodates a spacious double bedroom with a deep built-in storage cupboard and a generously sized bathroom featuring a charming roll-top bath with a shower. Ascend a quaint, tight-turning staircase to reach the second double bedroom on the top floor.
Outside, the property boasts a quaint courtyard garden to the rear, and convenient street parking is readily available.
This picturesque cottage's location places you in the heart of the old town, with easy access to primary and secondary schools, shops, a doctors' surgery, and two dental practices. Furthermore, you'll find Harlow Mill station and nearby bus stops within walking distance.
Viewings for this exceptional property are available by appointment only.
GROUND FLOOR
Lounge - 10' 11'' x 10' 3'' (3.32m x 3.12m)
Kitchen/ Diner - 10' 1'' x 10' 3'' (3.07m x 3.12m)
Utility Room - 9' 4'' x 3' 5'' (2.84m x 1.04m)
FIRST FLOOR
First Floor Landing
Bedroom 1 - 8' 2'' x 10' 1'' (2.49m x 3.07m)
Bathroom - 10' 0'' x 10' 9'' (3.05m x 3.27m)
SECOND FLOOR
Bedroom 2 - 9' 4'' x 10' 4'' (2.84m x 3.15m)
OUTSIDE
Courtyard Garden
Council Tax Band: C
Tenure: Freehold
GUIDE PRICE £300,000 to £325,000
Nestled in the heart of Old Harlow's Conservation Area, this charming Grade II listed Georgian cottage, dating back to the late 18th century, exudes timeless character and style. Meticulously restored over the years, it seamlessly blends the elegance of yesteryears with modern amenities.
The cottage has undergone recent redecoration, including new carpets on the stairs and throughout the first and second floor rooms.
Upon entering, you are welcomed by a cozy front living room featuring a captivating fireplace and enduring hardwood flooring. A centrally placed staircase adds a touch of character, leading to a thoughtfully modernized kitchen-diner at the rear. The kitchen boasts fitted cupboards, new wooden worktops, and ample space for a freestanding cooker. A practical rear extension serves as an ideal utility room for your kitchen appliances.
The first floor accommodates a spacious double bedroom with a deep built-in storage cupboard and a generously sized bathroom featuring a charming roll-top bath with a shower. Ascend a quaint, tight-turning staircase to reach the second double bedroom on the top floor.
Outside, the property boasts a quaint courtyard garden to the rear, and convenient street parking is readily available.
This picturesque cottage's location places you in the heart of the old town, with easy access to primary and secondary schools, shops, a doctors' surgery, and two dental practices. Furthermore, you'll find Harlow Mill station and nearby bus stops within walking distance.
Viewings for this exceptional property are available by appointment only.
GROUND FLOOR
Lounge - 10' 11'' x 10' 3'' (3.32m x 3.12m)
Kitchen/ Diner - 10' 1'' x 10' 3'' (3.07m x 3.12m)
Utility Room - 9' 4'' x 3' 5'' (2.84m x 1.04m)
FIRST FLOOR
First Floor Landing
Bedroom 1 - 8' 2'' x 10' 1'' (2.49m x 3.07m)
Bathroom - 10' 0'' x 10' 9'' (3.05m x 3.27m)
SECOND FLOOR
Bedroom 2 - 9' 4'' x 10' 4'' (2.84m x 3.15m)
OUTSIDE
Courtyard Garden
Council Tax Band: C
Tenure: Freehold
Interested in this property?
Council tax
First listed
3 weeks agoEnergy Performance Certificate
Market Street, Old Harlow
Marketed by
Howick & Brooker Sales - Old Harlow Gothic House, High Street Old Harlow CM17 0DNPlacebuzz mortgage repayment calculator
Monthly repayment
The Est. Mortgage is for a 25 years repayment mortgage based on a 10% deposit and a 5.5% annual interest. It is only intended as a guide. Make sure you obtain accurate figures from your lender before committing to any mortgage. Your home may be repossessed if you do not keep up repayments on a mortgage.
Market Street, Old Harlow - Streetview
DISCLAIMER: Property descriptions and related information displayed on this page are marketing materials provided by Howick & Brooker Sales - Old Harlow. Placebuzz does not warrant or accept any responsibility for the accuracy or completeness of the property descriptions or related information provided here and they do not constitute property particulars. Please contact Howick & Brooker Sales - Old Harlow for full details and further information.





