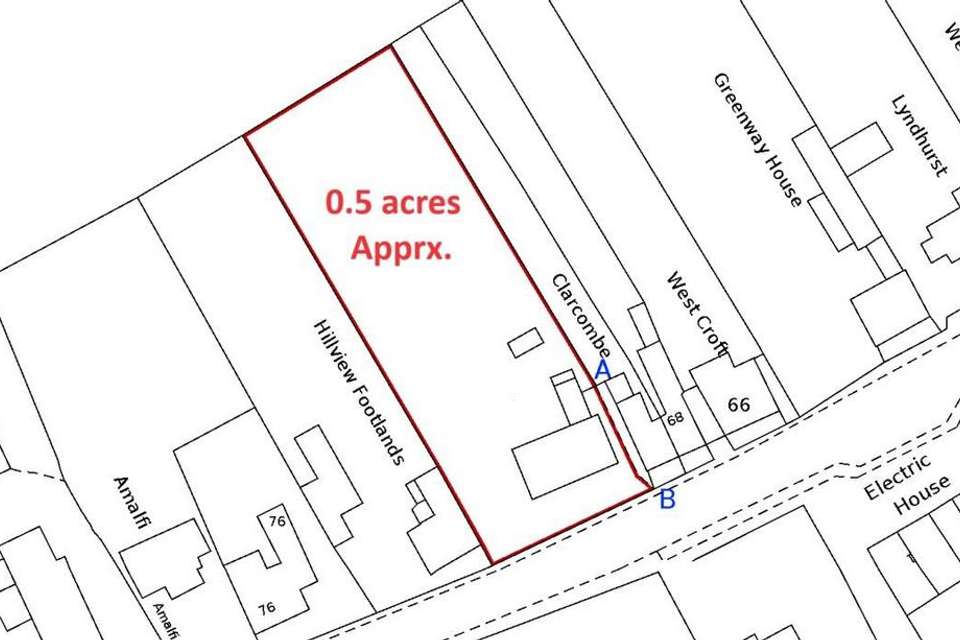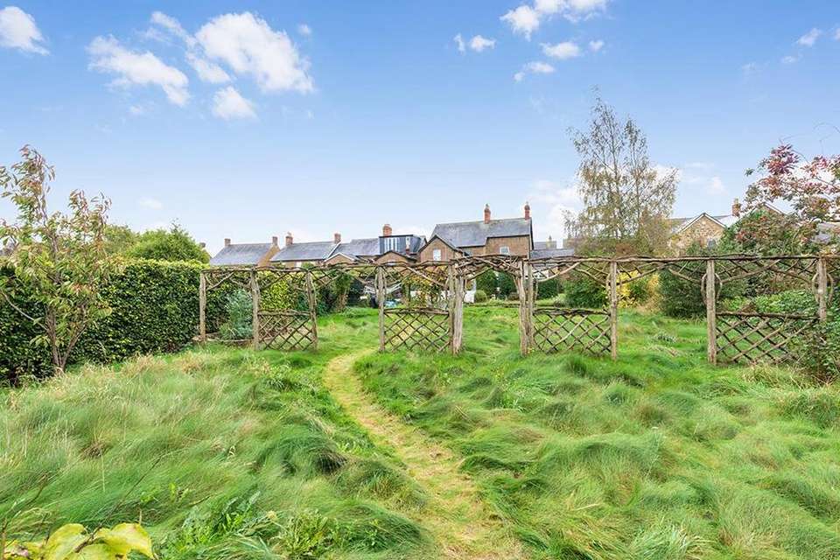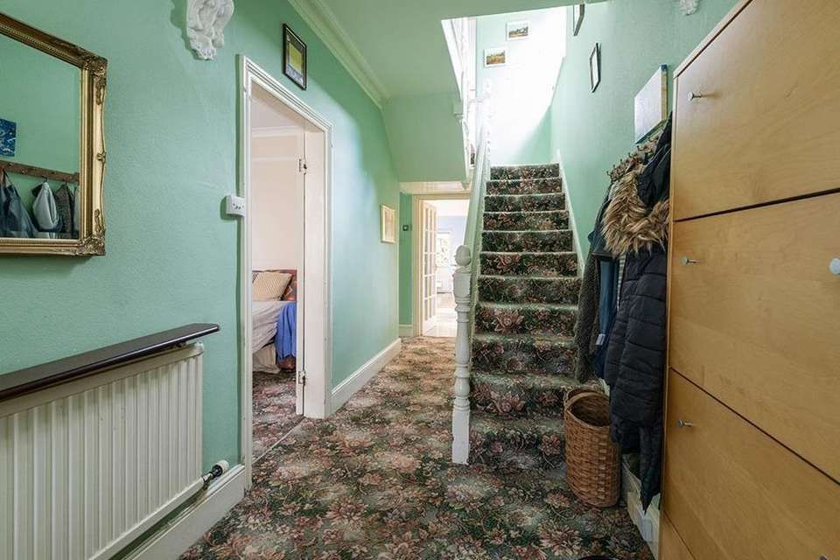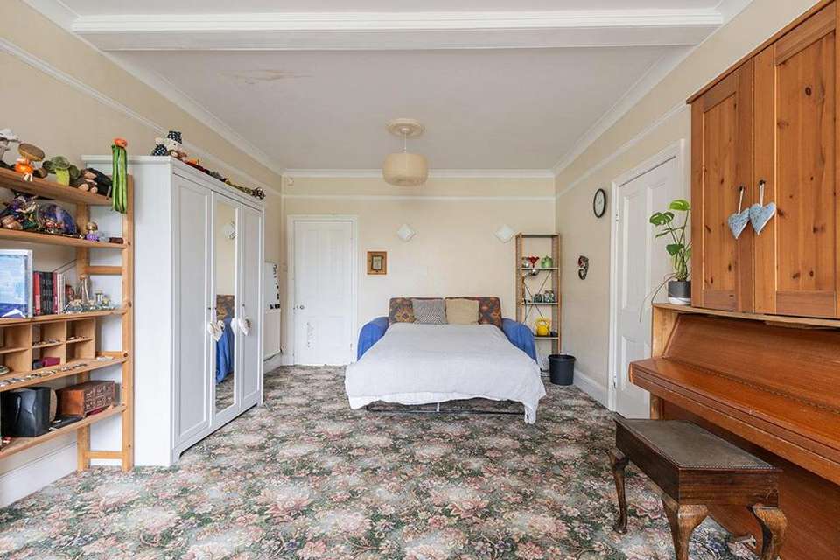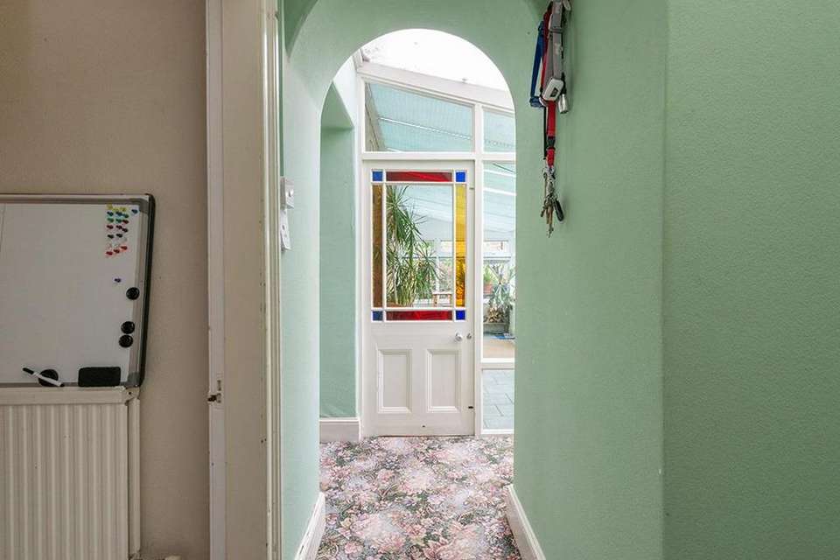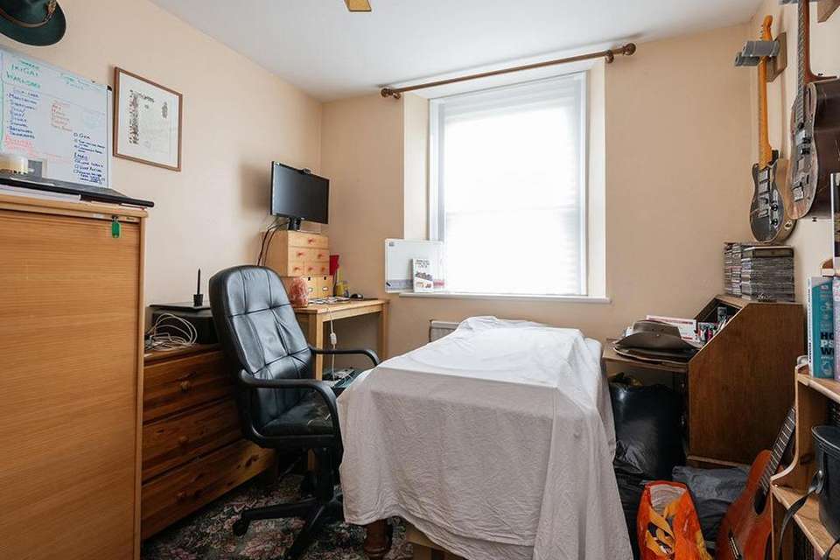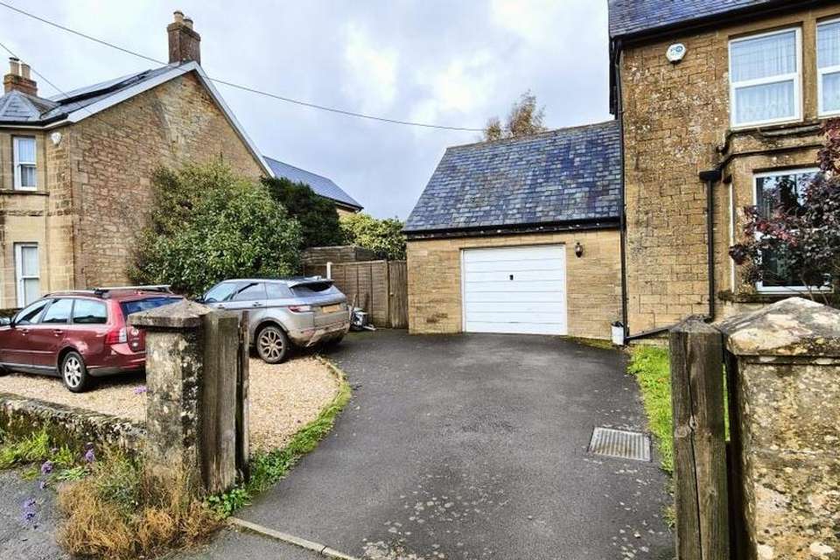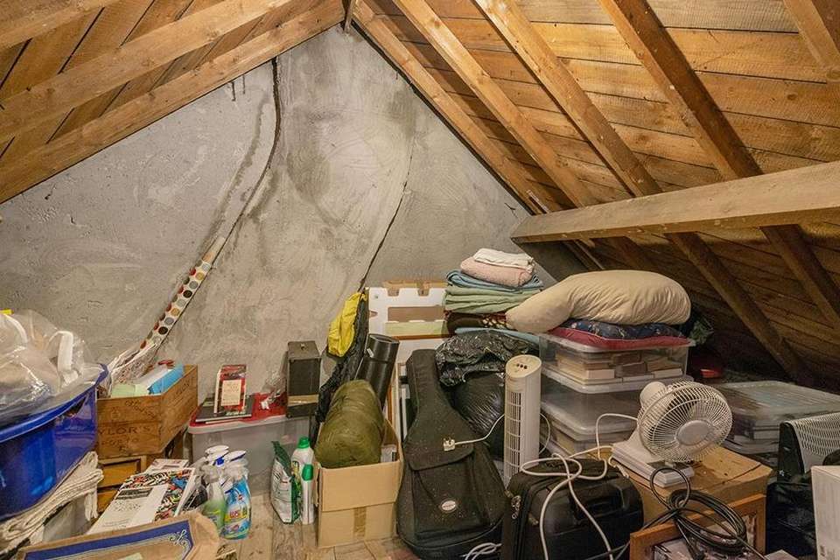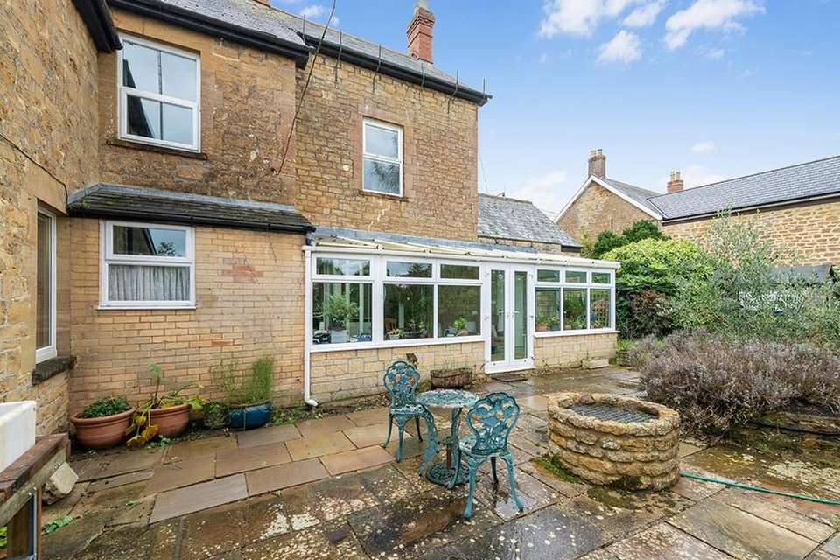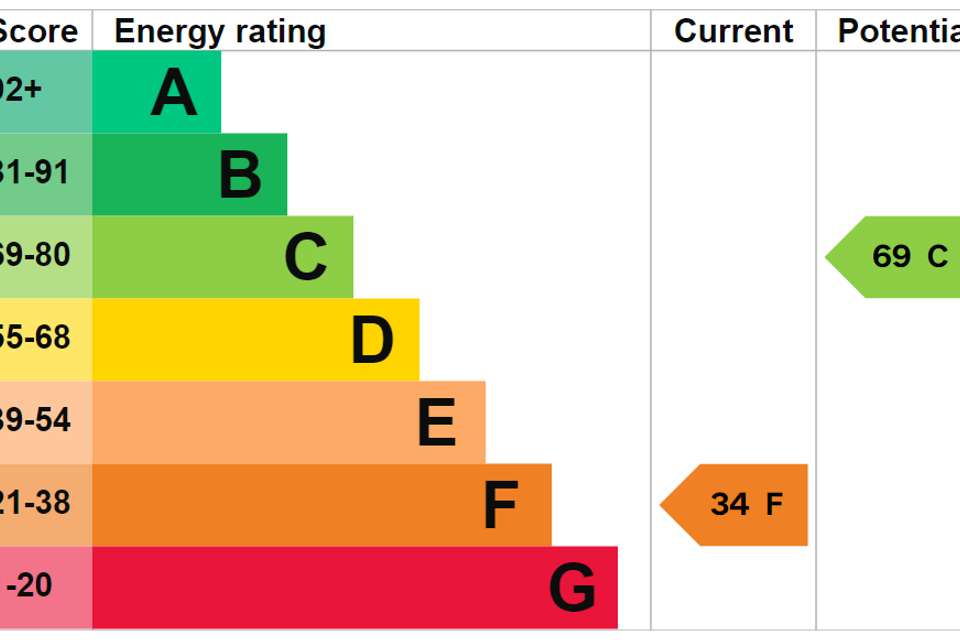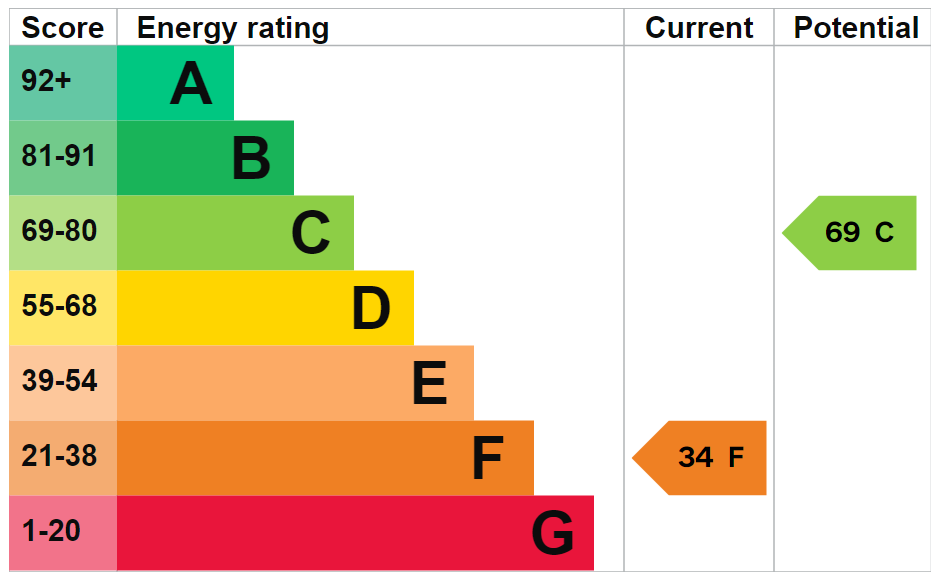4 bedroom detached house for sale
Somerset, TA14detached house
bedrooms
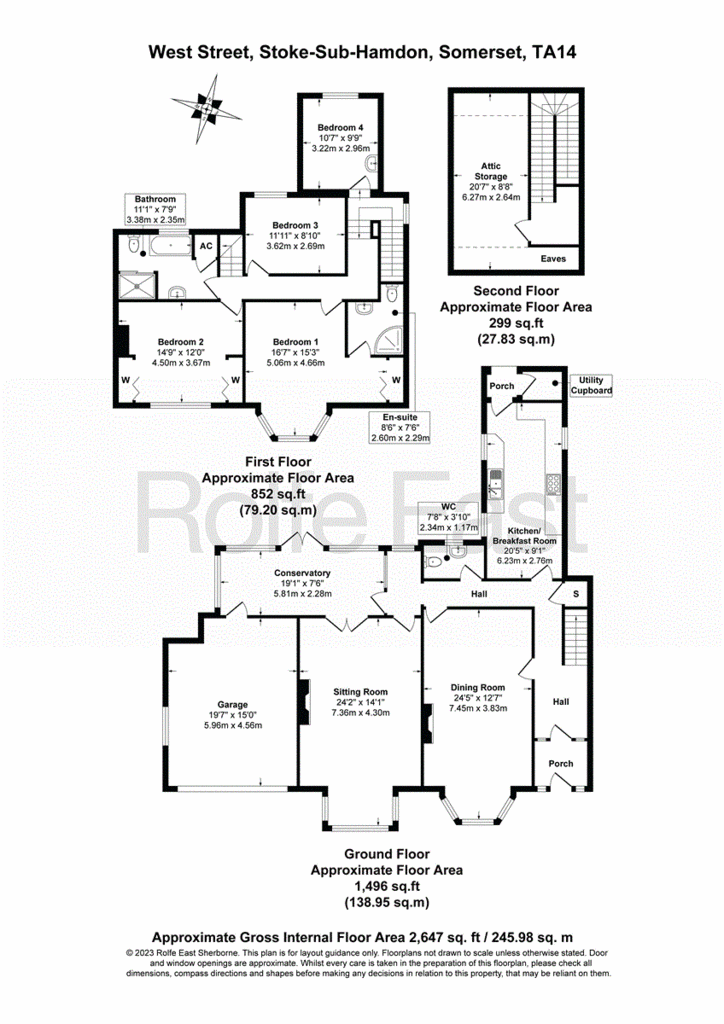
Property photos




+25
Property description
‘Wellsprings’ is a handsome, period, Hamstone, huge four double bedroom detached house (2647 square feet) situated in a superb 'edge-of-village' address near the heart of this highly sought-after Somerset village. This lovely home has generous gardens at the rear of the property benefitting from lovely views at the rear over fields and towards Ham Hill. The level plot and gardens extend to half an acre (0.49 acres approximately). The house is enviably free from the restrictions of grade II listing and yet enjoys a wealth of character features including impressive, elegant ceiling heights, period mouldings, period floor tiles and large, full height bay windows. The property boasts huge potential for loft conversion and further extension at the side and rear and potentially could offer a building plot or scope for further annexe or holiday let at the side or rear, subject to the necessary planning permission. There is a large, attached garage plus driveway parking for 3 to 4 cars. There is space to create vehicular access at the side of the property that could lead to the land at the rear. The house enjoys a good degree of natural light. The deceptively spacious accommodation is expansive and very flexible. It comprises entrance porch, entrance reception hall, sitting room, dining room, conservatory, kitchen/ breakfast room, utility room, rear lobby and ground floor WC. On the first floor, there is a split-level landing area, master bedroom with en-suite shower room and dressing area, three further double bedrooms and a family bathroom. On the second floor, there is a partially converted fifth bedroom / loft room plus a large loft void waiting to be converted! It is only a short walk to the centre of the popular village centre of Stoke Sub Hamdon and also the local beauty spot of Ham Hill. Stoke Sub Hamdon offers a broad range of amenities including a number of shops, doctors, hairdressers, beauty and massage therapists and veterinary surgeries, a choice of pubs, a memorial hall, primary school and secondary school. The village is at the foot of Ham Hill Country Park which as well as a network of footpaths, has spectacular views over the south Somerset countryside. There are several National Trust properties close by (including Montacute House), the Jurassic Coast, Glastonbury, Bath, Bristol and Exeter are all within an hour's drive, and within easy reach for daytrips. Transport links are excellent with the A303 trunk road accessible within approximately 1 mile. Train stations in nearby Yeovil and Crewkerne offer regular services to London (Waterloo) and Exeter from Yeovil Junction and Bristol and Bath from Yeovil Penn Mill. This rare and unique property is perfect for those aspiring family buyers looking for the ideal Somerset home, making the most of the ‘work from home’ culture at the moment, wealthy South Eastern buyers with cash looking for somewhere to settle in this exceptional area. It also may appeal to the second home/holiday let/pied-a-terre or buy-to-let market as well. THIS LOVELY HOME MUST BE VIEWED TO BE FULLY APPRECIATED.
Stone paved pathway to front door, uPVC double glazed front door to entrance porch.
Entrance Porch – 6’ Maximum x 4’11 Maximum
uPVC double glazed window to the front, period mosaic tiled floor, glazed and panelled front door and side light leads to entrance reception hall.
Entrance reception hall – 20’ Maximum x 21’1 Maximum
A generous L-Shaped entrance reception hall providing a greeting area and a heart to the home, excellent ceiling heights, period ceiling mouldings, moulded skirting boards and architraves, radiator, staircase with period balustrading and panelling leads to the first floor, telephone point, radiator, door to understairs storage cupboard, window to the side, cupboard houses wall mounted gas fired boiler, light and power connected, period panelled doors lead off the entrance reception hall to the main ground floor rooms.
Sitting Room – 24’11 into bay x 14’1 Maximum
A beautifully proportioned main reception room enjoying excellent ceiling heights and a dual aspect, full height uPVC double glazed period bay window to the front, two radiators, glazed double doors open to the conservatory, carved hardwood period fire surrounds, open fireplace and hearth, moulded skirting boards and architraves, moulded picture rail, two radiators.
Dining Room – 24’6 into bay x 12’6 Maximum
Full height period uPVC double glazed bay window to the front, two radiators, living flame gas fire with period style surrounds, moulded skirting boards and architraves, two radiators, TV point.
Conservatory – 19’1 Maximum x 8’2 Maximum
uPVC double glazed construction with windows to both sides and rear overlooking the rear garden, uPVC double glazed double French doors open to the rear garden, ceramic floor tiles, radiator, light and power connected, integral door to the garage.
Kitchen Breakfast Room – 21’1 Maximum x 9’1 Maximum
A range of period style panelled kitchen units, comprising laminated work surface, decorative tiled surrounds, inset one and a half sink bowl and drainer unit with mixer tap over, large range style Rangemaster dual fuel oven with two electric ovens and grill and five burner gas hob, hot plate, wall mounted Rangemaster cooker hood extractor fan over, this room enjoys a light triple aspect with two uPVC double glazed windows to the side, uPVC double glazed window to the other side, uPVC double glazed door to the rear, ceramic floor tiles, a range of drawers and cupboards, space and plumbing for dishwasher, space for undercounter fridge, space for upright fridge freezer, a range of matching wall mounted cupboards with under unit lighting, wall mounted wine rack, inset ceiling lighting, fitted dressing unit and glazed cabinets, uPVC double glazed door leads to the rear lobby, flagstone floor, door leads to utility room.
Utility Room – Space and plumbing for washing machine.
Glazed door from the entrance reception hall leads to the cloak room.
Cloak Room – Low level WC, wall mounted wash basin, uPVC double glazed window to the rear, radiator.
Staircase rises from the entrance reception hall to the first floor landing.
Landing – A generous feature split level landing, uPVC double glazed window to the side, period balustrades, moulded skirting boards and architraves, storage space, panelled doors lead off the landing to the first floor rooms.
Master Bedroom – 16’7 Maximum x 15’4 Maximum into bay
Full height period uPVC double glazed window to the front, radiator, moulded skirting boards and architraves, doors lead to fitted wardrobes and drawer units, TV point, panelled door leads to en-suite shower room.
En-suite Shower Room – 5’9 Maximum x 7’6 Maximum
A fitted suite comprising low level WC, wall mounted wash basin, tiled splash back, glazed corner shower cubicle with wall mounted electric shower over, tiling to splash prone areas, heated towel rail, extractor fan, shaver point.
Bedroom Two – 13’9 Maximum x 13’ Maximum
A generous second double bedroom, uPVC double glazed window to the front, radiator, fitted wardrobe cupboards, moulded picture rail, moulded skirting boards and architraves.
Bedroom Three – 11’10 Maximum x 8’11 Maximum
A third generous double bedroom, uPVC double glazed window to the rear with views across the rear garden to countryside beyond, radiator, wall mounted wash basin, moulded picture rail, TV point.
Bedroom Four – 8’11 Maximum x 10’7 Maximum
A generous fourth double bedroom, uPVC double glazed window to the rear, radiator, moulded skirting boards and architraves, wall mounted wash basin.
F
Stone paved pathway to front door, uPVC double glazed front door to entrance porch.
Entrance Porch – 6’ Maximum x 4’11 Maximum
uPVC double glazed window to the front, period mosaic tiled floor, glazed and panelled front door and side light leads to entrance reception hall.
Entrance reception hall – 20’ Maximum x 21’1 Maximum
A generous L-Shaped entrance reception hall providing a greeting area and a heart to the home, excellent ceiling heights, period ceiling mouldings, moulded skirting boards and architraves, radiator, staircase with period balustrading and panelling leads to the first floor, telephone point, radiator, door to understairs storage cupboard, window to the side, cupboard houses wall mounted gas fired boiler, light and power connected, period panelled doors lead off the entrance reception hall to the main ground floor rooms.
Sitting Room – 24’11 into bay x 14’1 Maximum
A beautifully proportioned main reception room enjoying excellent ceiling heights and a dual aspect, full height uPVC double glazed period bay window to the front, two radiators, glazed double doors open to the conservatory, carved hardwood period fire surrounds, open fireplace and hearth, moulded skirting boards and architraves, moulded picture rail, two radiators.
Dining Room – 24’6 into bay x 12’6 Maximum
Full height period uPVC double glazed bay window to the front, two radiators, living flame gas fire with period style surrounds, moulded skirting boards and architraves, two radiators, TV point.
Conservatory – 19’1 Maximum x 8’2 Maximum
uPVC double glazed construction with windows to both sides and rear overlooking the rear garden, uPVC double glazed double French doors open to the rear garden, ceramic floor tiles, radiator, light and power connected, integral door to the garage.
Kitchen Breakfast Room – 21’1 Maximum x 9’1 Maximum
A range of period style panelled kitchen units, comprising laminated work surface, decorative tiled surrounds, inset one and a half sink bowl and drainer unit with mixer tap over, large range style Rangemaster dual fuel oven with two electric ovens and grill and five burner gas hob, hot plate, wall mounted Rangemaster cooker hood extractor fan over, this room enjoys a light triple aspect with two uPVC double glazed windows to the side, uPVC double glazed window to the other side, uPVC double glazed door to the rear, ceramic floor tiles, a range of drawers and cupboards, space and plumbing for dishwasher, space for undercounter fridge, space for upright fridge freezer, a range of matching wall mounted cupboards with under unit lighting, wall mounted wine rack, inset ceiling lighting, fitted dressing unit and glazed cabinets, uPVC double glazed door leads to the rear lobby, flagstone floor, door leads to utility room.
Utility Room – Space and plumbing for washing machine.
Glazed door from the entrance reception hall leads to the cloak room.
Cloak Room – Low level WC, wall mounted wash basin, uPVC double glazed window to the rear, radiator.
Staircase rises from the entrance reception hall to the first floor landing.
Landing – A generous feature split level landing, uPVC double glazed window to the side, period balustrades, moulded skirting boards and architraves, storage space, panelled doors lead off the landing to the first floor rooms.
Master Bedroom – 16’7 Maximum x 15’4 Maximum into bay
Full height period uPVC double glazed window to the front, radiator, moulded skirting boards and architraves, doors lead to fitted wardrobes and drawer units, TV point, panelled door leads to en-suite shower room.
En-suite Shower Room – 5’9 Maximum x 7’6 Maximum
A fitted suite comprising low level WC, wall mounted wash basin, tiled splash back, glazed corner shower cubicle with wall mounted electric shower over, tiling to splash prone areas, heated towel rail, extractor fan, shaver point.
Bedroom Two – 13’9 Maximum x 13’ Maximum
A generous second double bedroom, uPVC double glazed window to the front, radiator, fitted wardrobe cupboards, moulded picture rail, moulded skirting boards and architraves.
Bedroom Three – 11’10 Maximum x 8’11 Maximum
A third generous double bedroom, uPVC double glazed window to the rear with views across the rear garden to countryside beyond, radiator, wall mounted wash basin, moulded picture rail, TV point.
Bedroom Four – 8’11 Maximum x 10’7 Maximum
A generous fourth double bedroom, uPVC double glazed window to the rear, radiator, moulded skirting boards and architraves, wall mounted wash basin.
F
Interested in this property?
Council tax
First listed
Over a month agoEnergy Performance Certificate
Somerset, TA14
Marketed by
Rolfe East - Sherborne 80 Cheap Street Sherborne DT9 3BJPlacebuzz mortgage repayment calculator
Monthly repayment
The Est. Mortgage is for a 25 years repayment mortgage based on a 10% deposit and a 5.5% annual interest. It is only intended as a guide. Make sure you obtain accurate figures from your lender before committing to any mortgage. Your home may be repossessed if you do not keep up repayments on a mortgage.
Somerset, TA14 - Streetview
DISCLAIMER: Property descriptions and related information displayed on this page are marketing materials provided by Rolfe East - Sherborne. Placebuzz does not warrant or accept any responsibility for the accuracy or completeness of the property descriptions or related information provided here and they do not constitute property particulars. Please contact Rolfe East - Sherborne for full details and further information.


