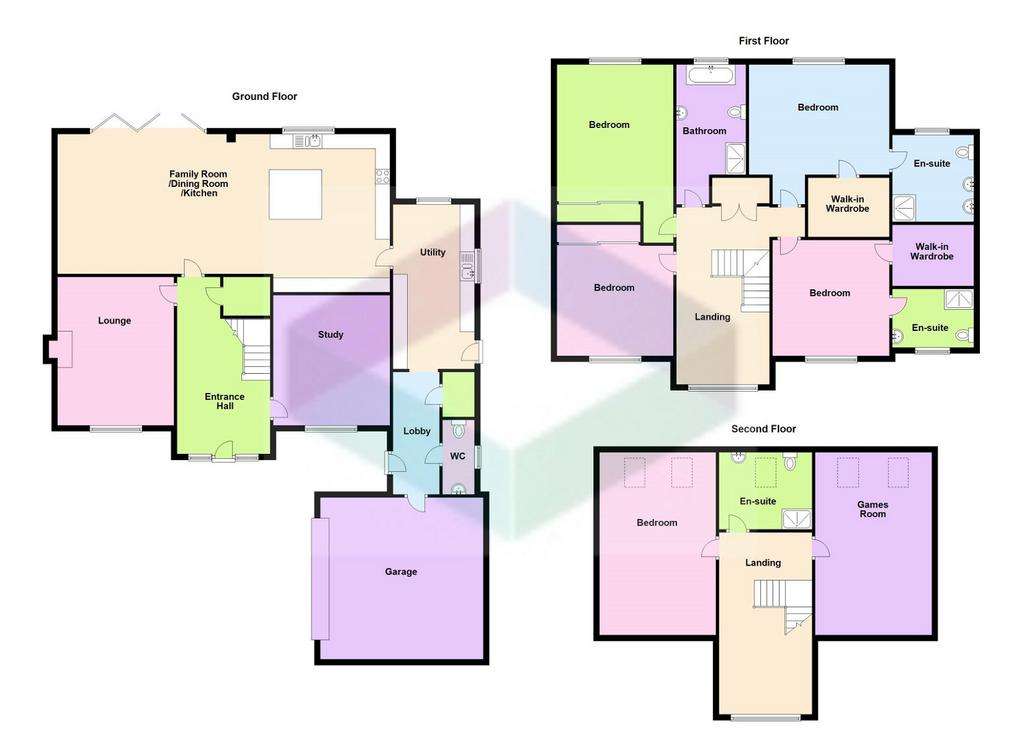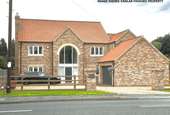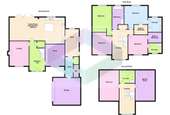6 bedroom detached house for sale
Gull Road, Guyhirndetached house
bedrooms

Property photos


Property description
Property IntroThis Substantial Executive Detached Family Home is currently under construction. The property offers a large 37' open plan Kitchen/Living Space as well as separate Lounge, Study, Utility and Cloak to the ground floor. Bedrooms One and Two with Dressing Rooms and En-Suites, along with Bedrooms Three, Four and Family Bathroom to the First Floor, then Bedroom Five, a Games Room plus further Shower Room to the second floor. Set on a large plot with Double Garage in the sought after village of Guyhirn, just 20 minutes from Peterborough train station. No Upward Chain.Entrance Hall - 5.85m x 3.2m (19'2" x 10'5")Grand entrance hallway with turned staircase leading off. Storage cupboard. Doors to Lounge, Study and Kitchen/Dining/Family Room. Partly vaulted to galleried landing with Barn style floor to ceiling double glazed windows up to the second floor.Lounge - 4.95m x 4m (16'2" x 13'1")Double glazed window to front. Feature Log Burner sat on hearth. Study - 4.35m x 4m (14'3" x 13'1")Double glazed window to front.Kitchen/Dining/Family Room - 11.4m x 5.43m (37'4" x 17'9")At the widest point. Kitchen area with door to Utility Room and double glazed window to rear. Dining Area leading onto Family area with bi-folding doors to the rear garden.Utility Room - 5.63m x 2.8m (18'5" x 9'2")Double glazed door to side. Opening through to Lobby.LobbyDoors to Plant Room, Cloak Room and internal door to Garage. Double glazed door to side/front.Plant Room - 1.53m x 1.1m (5'0" x 3'7")Central heating control room.Cloakroom - 2.56m x 1.1m (8'4" x 3'7")Double glazed window to side.Double Garage - 5.45m x 5.45m (17'10" x 17'10")Double opening garage door.Stairs and LandingTurned stairscase leads onto the first floor galleried landing. Full height window to front, down through to Entrance Hall. Stairs to second floor. Doors to bedrooms One to Four and Family Bathroom. Double doors to airing cupboard.Bedroom One - 4.8m x 3.81m (15'8" x 12'6")Double glazed window to rear. Door to En-Suite. Door to Dressing Room.En-Suite - 2.9m x 2.8m (9'6" x 9'2")Double glazed window to rear.Dressing Room - 2.76m x 2.01m (9'0" x 6'7")Bedroom Two - 3.86m x 3.79m (12'7" x 12'5")Double glazed window to front. Door to En-Suite. Door to Dressing Room.En-Suite - 2.8m x 1.81m (9'2" x 5'11")Double glazed window to front.Dressing Room - 2.8m x 2.01m (9'2" x 6'7")Bedroom Three - 4.59m x 4m (15'0" x 13'1")Double glazed window to rear. Built in wardrobes to one wall.Bedroom Four - 4m x 3.79m (13'1" x 12'5")Double glazed window to front. Built in wardrobes to one wall.Family BathroomFour piece suite. Double glazed window to rear.Stairs and second floor LandingTurned staircase leads onto the second floor galleried landing with vaulted ceiling. Doors to Bedroom Five, Shower Room and Games Room.Bedroom Five - 6.26m x 4m (20'6" x 13'1")Two roof light windows to rear. Some restricted head height.Shower Room - 3.29m x 2.67m (10'9" x 8'9")Three piece suite. Roof light window to rear. Some restricted head height.Games Room - 6.26m x 3.99m (20'6" x 13'1")Two Roof light windows to rear. Some restricted head height.OutsideFront garden, driveway providing off road parking leading to Garage. Rear Garden, patio seating area, mainly laid to Lawn.Services Mains electricity water and drainage. Air Source heating via underfloor heating to the ground floor, radiators to the first and second floors.ViewingsPlease contact us to arrange a viewing. The Health and Safety of those viewing is the responsibility of the individual undertaking the viewing. Neither the Seller nor the Agent accept any responsibility for damage or injury to persons or property as a result of viewing and parties do so entirely at their own risk.Possession Vacant possession upon completion.DirectionsFrom Wisbech take the A47 towards Peterborough at Rings End roundabout take the second exit still sign posted Peterborough. Just before the petrol garage turn right signposted Guyhirn. At the 'T' junction turn left into Gull Road and the property can be found after a short distance on the left.
Interested in this property?
Council tax
First listed
Over a month agoGull Road, Guyhirn
Marketed by
Maxey Grounds & Co - Wisbech 1-3 South Brink Wisbech PE13 1JAPlacebuzz mortgage repayment calculator
Monthly repayment
The Est. Mortgage is for a 25 years repayment mortgage based on a 10% deposit and a 5.5% annual interest. It is only intended as a guide. Make sure you obtain accurate figures from your lender before committing to any mortgage. Your home may be repossessed if you do not keep up repayments on a mortgage.
Gull Road, Guyhirn - Streetview
DISCLAIMER: Property descriptions and related information displayed on this page are marketing materials provided by Maxey Grounds & Co - Wisbech. Placebuzz does not warrant or accept any responsibility for the accuracy or completeness of the property descriptions or related information provided here and they do not constitute property particulars. Please contact Maxey Grounds & Co - Wisbech for full details and further information.


