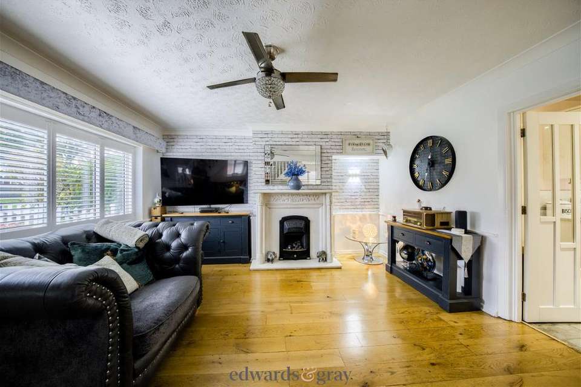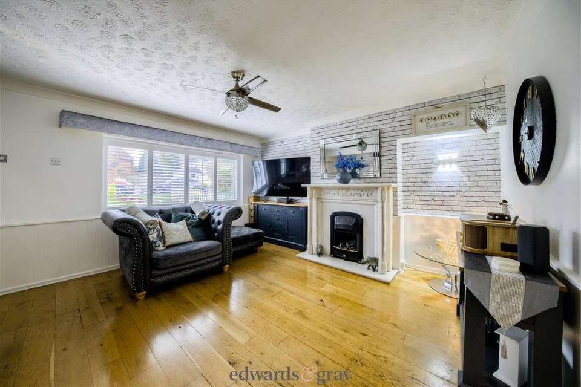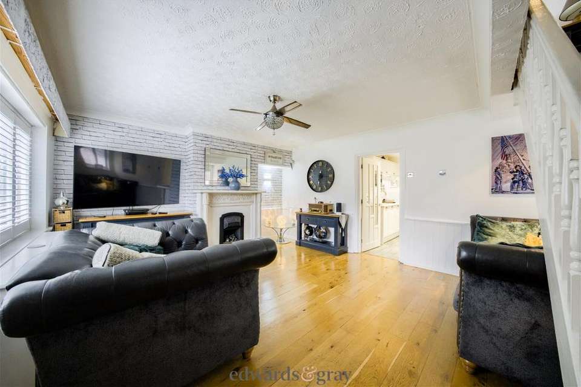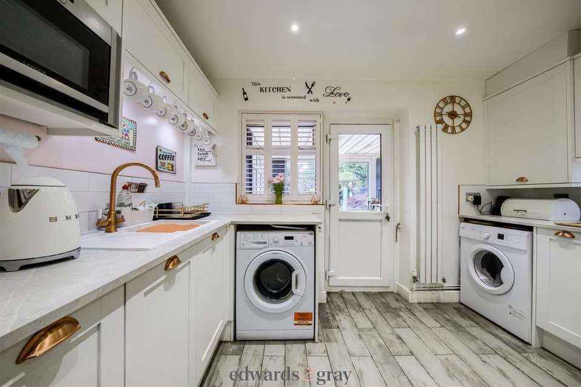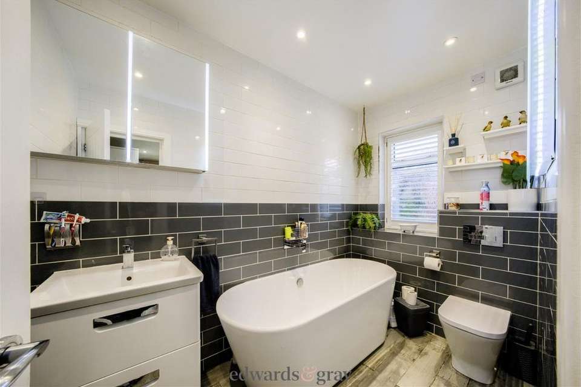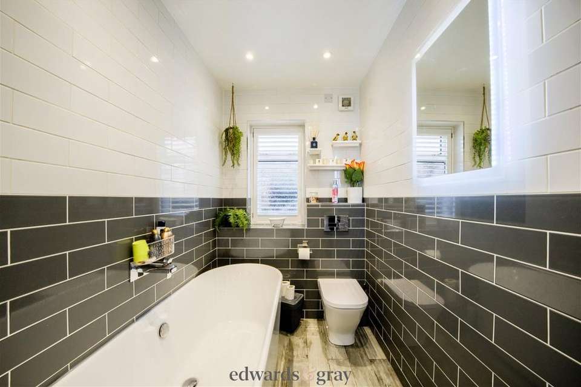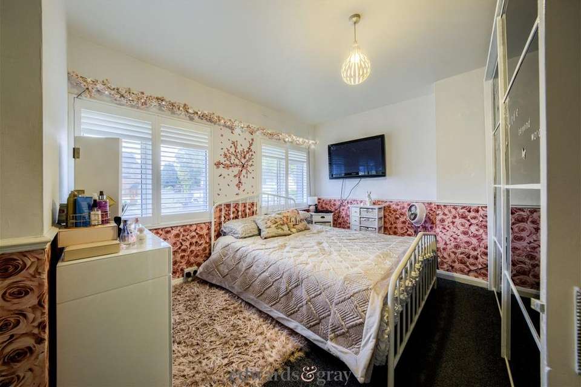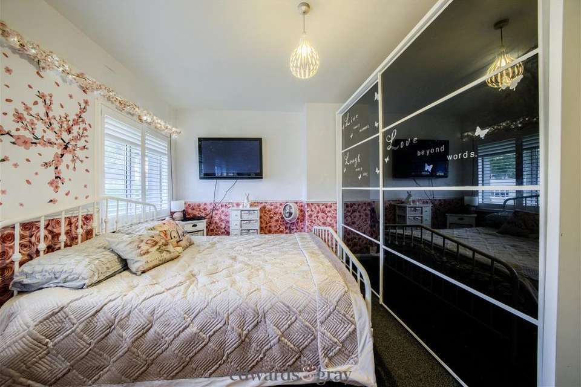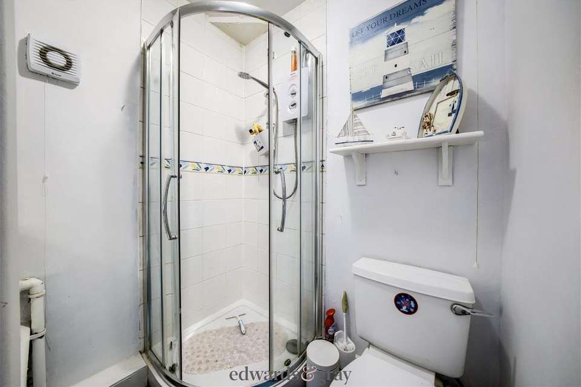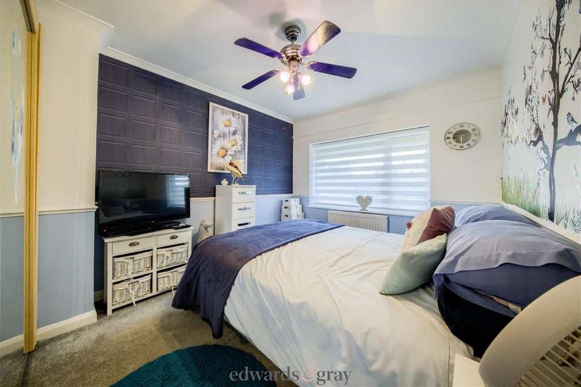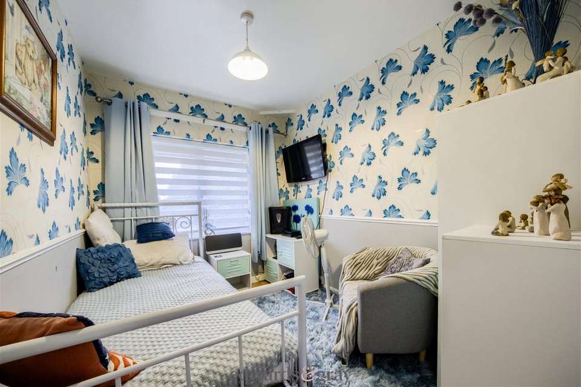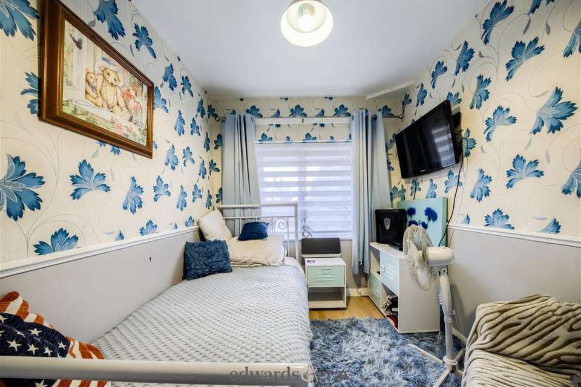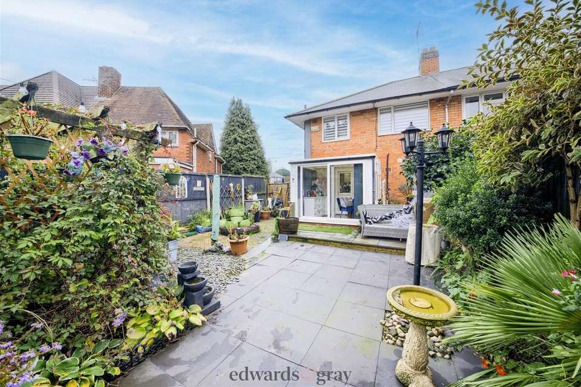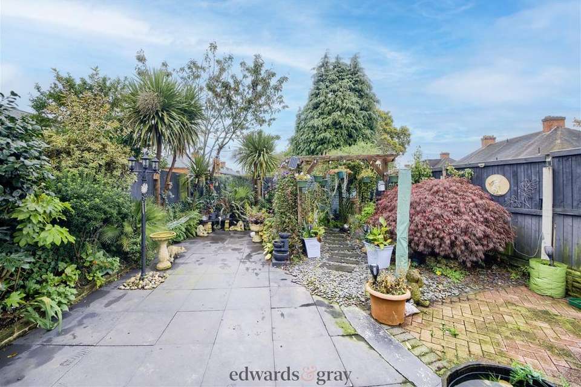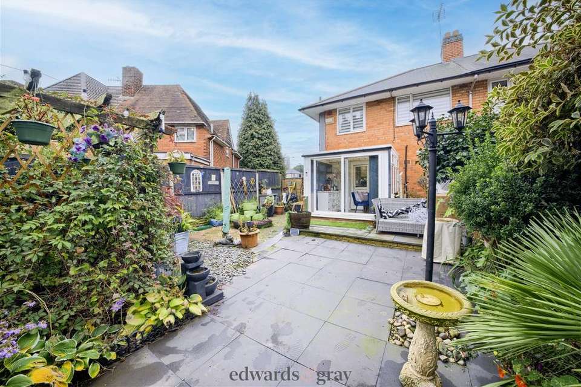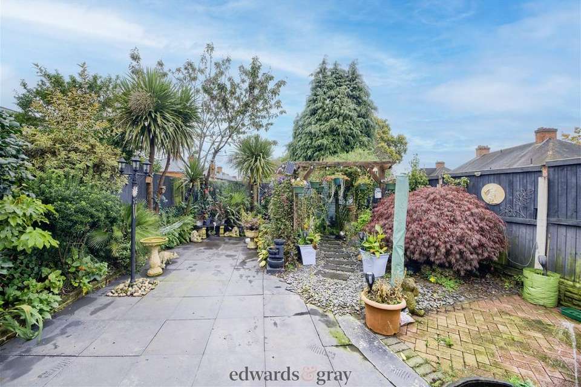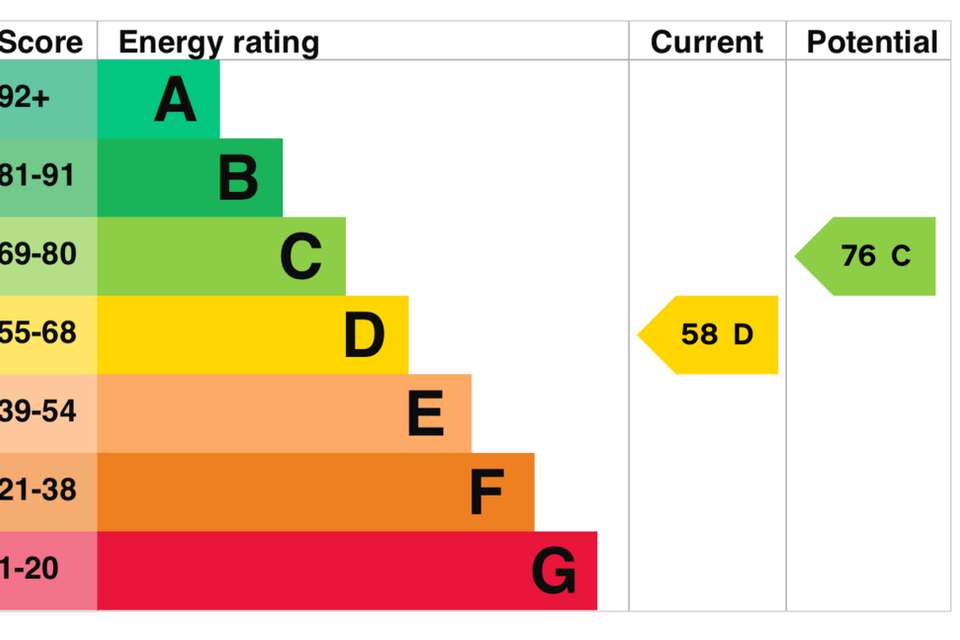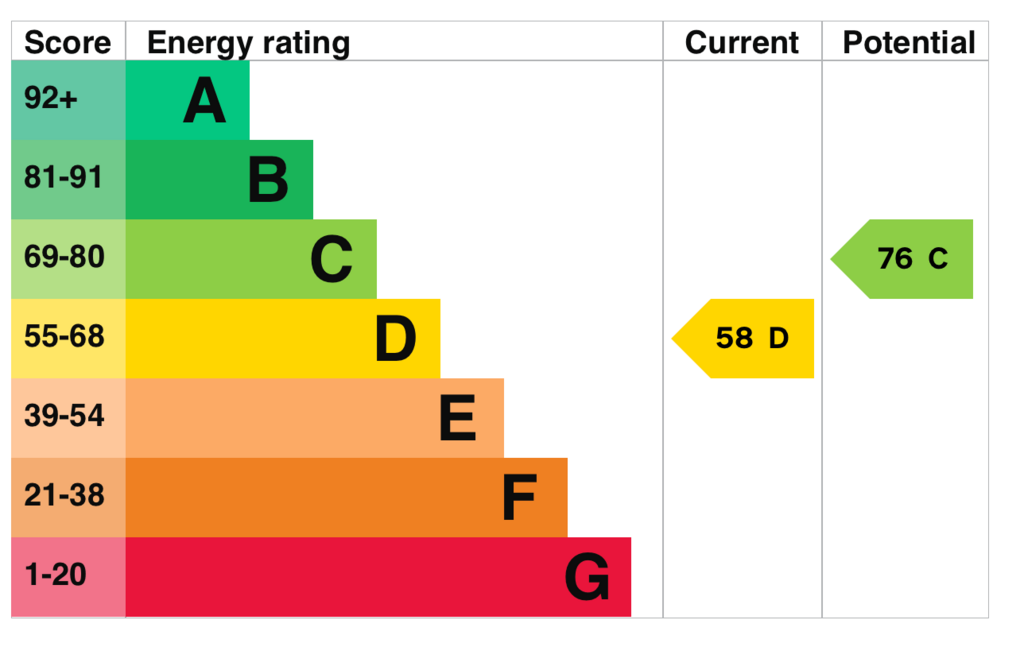3 bedroom semi-detached house for sale
Birmingham, B28 9NFsemi-detached house
bedrooms
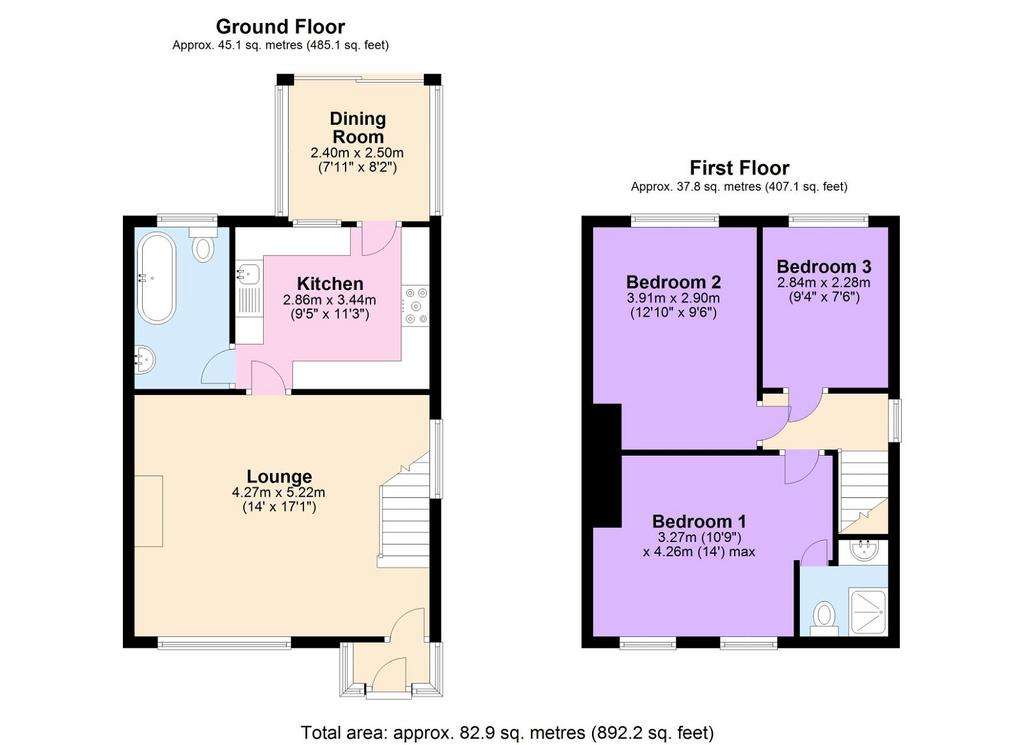
Property photos



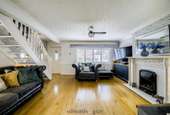
+22
Property description
Edwards & Gray are delighted to present this stunning three-bedroom semi-detached home, situated in the highly sought after area of Hall Green, Birmingham. This is a much-loved property which has benefited from recent improvements and maintenance over the years, including, new shutter blinds, redecoration, kitchen and bathroom modernisation, new boiler, and a new roof. This property is ideal for both first time buyers and families and is in proximity of good schools, including, Langley Primary, Oak Cottage Primary, Solihull Independent School, Hall Green Secondary and South & City Collage. There are also great sports clubs in the area, such as, The Robin Hood Golf Club, Moseley Cricket Club and The Old Edwardian Sports Club. For shopping, leisure, and recreational facilities, Hall Green Highstreet is easily reachable and offers a good mix of small and large retailers. There are nearby supermarkets, eateries, and other key amenities. Touchwood Shopping Centre is less than 10 minutes away, where you can find leading brands like John Lewis and Zara. For transport links, the M42 is accessible from this property, which further connects onto the M6 and M40. Hall Green Train Station is a 5-minute drive away and provides frequent trains to Stratford Upon Avon & Kidderminster. The Property Access to the property is via the front door, which leads into the porch:Front Reception Room 14'00 x 17'01
The lounge features wooden flooring, double glazed windows to the front and side of the property, central heating radiator, LED spotlights and a ceiling light with a fan. The carpeted staircase to the first floor can be found in the lounge, directly opposite the front door. Kitchen 9'05 x 11'03
The upgraded kitchen includes integrated appliances such as a fridge freezer, microwave, dishwasher, and oven. There is also a 5-ring gas hob, a 1 bowl kitchen sink, plumbing for a washing machine and a radiator. The regularly serviced Bosch Worcester boiler can also be found in the kitchen, which has a condensation pipe for further cost efficiencies. Bathroom
The downstairs bathroom has also recently gained from improvements, refits, and modernisation. It features a tiled wall, back to wall w.c with a concealed cistern and eco flush, touch light LED cabinets and mirrors, a freestanding curved bath, and a wall mounted vanity unit with storage drawers. Conservatory 7'11 x 8'02
The conservatory can be accessed via the kitchen and is flooded with natural light and allows for extra living space. There is also a central heating radiator for the colder months and sliding doors to the back garden. Bedroom One 10'09 x 14'00
The main double bedroom is carpeted and includes a central heating radiator, double glazed windows with new shutters to the front of the property and fitted wardrobes. The main bedroom includes an en-suite with a back to wall w.c, a shower, and a bathroom vanity unit. Bedroom Two 12'10 x 9'06
A double bedroom with carpeted floors, a bay window with a view to the rear of the property, a central heating radiator, a ceiling light point with a fan, fitted wardrobes and a feature wall. Bedroom Three 9'04 x 7'06
The third bedroom of the property features wood effect flooring, a radiator, and a window with a rear view of the property. Outside
The front of the property is well maintained and includes a block paved driveway with space for multiple vehicles, a security gate, and the front lawn. There is also a side entrance to the property, which connects to the rear garden. Rear Garden
To the back of the property, you’ll find the well-maintained rear garden which includes a patio area. The garden further benefits from outside lighting and electricity to the shed. Tenure: We have been advised that this property is a freehold. Council Tax Band: BDisclaimer: Whilst every effort has been taken to ensure that the details in this brochure are accurate and correct, all interested parties should satisfy themselves, by inspection or otherwise as to the accuracy of the description and the floorplan shown. Any fixtures and fittings listed must be assumed as not included in the sale unless specified. We have not tested any appliances, or services and cannot guarantee they will be in working order.
The lounge features wooden flooring, double glazed windows to the front and side of the property, central heating radiator, LED spotlights and a ceiling light with a fan. The carpeted staircase to the first floor can be found in the lounge, directly opposite the front door. Kitchen 9'05 x 11'03
The upgraded kitchen includes integrated appliances such as a fridge freezer, microwave, dishwasher, and oven. There is also a 5-ring gas hob, a 1 bowl kitchen sink, plumbing for a washing machine and a radiator. The regularly serviced Bosch Worcester boiler can also be found in the kitchen, which has a condensation pipe for further cost efficiencies. Bathroom
The downstairs bathroom has also recently gained from improvements, refits, and modernisation. It features a tiled wall, back to wall w.c with a concealed cistern and eco flush, touch light LED cabinets and mirrors, a freestanding curved bath, and a wall mounted vanity unit with storage drawers. Conservatory 7'11 x 8'02
The conservatory can be accessed via the kitchen and is flooded with natural light and allows for extra living space. There is also a central heating radiator for the colder months and sliding doors to the back garden. Bedroom One 10'09 x 14'00
The main double bedroom is carpeted and includes a central heating radiator, double glazed windows with new shutters to the front of the property and fitted wardrobes. The main bedroom includes an en-suite with a back to wall w.c, a shower, and a bathroom vanity unit. Bedroom Two 12'10 x 9'06
A double bedroom with carpeted floors, a bay window with a view to the rear of the property, a central heating radiator, a ceiling light point with a fan, fitted wardrobes and a feature wall. Bedroom Three 9'04 x 7'06
The third bedroom of the property features wood effect flooring, a radiator, and a window with a rear view of the property. Outside
The front of the property is well maintained and includes a block paved driveway with space for multiple vehicles, a security gate, and the front lawn. There is also a side entrance to the property, which connects to the rear garden. Rear Garden
To the back of the property, you’ll find the well-maintained rear garden which includes a patio area. The garden further benefits from outside lighting and electricity to the shed. Tenure: We have been advised that this property is a freehold. Council Tax Band: BDisclaimer: Whilst every effort has been taken to ensure that the details in this brochure are accurate and correct, all interested parties should satisfy themselves, by inspection or otherwise as to the accuracy of the description and the floorplan shown. Any fixtures and fittings listed must be assumed as not included in the sale unless specified. We have not tested any appliances, or services and cannot guarantee they will be in working order.
Interested in this property?
Council tax
First listed
Over a month agoEnergy Performance Certificate
Birmingham, B28 9NF
Marketed by
Edwards & Gray - Birmingham No.1 High Street Coleshill, Birmingham B46 1AYPlacebuzz mortgage repayment calculator
Monthly repayment
The Est. Mortgage is for a 25 years repayment mortgage based on a 10% deposit and a 5.5% annual interest. It is only intended as a guide. Make sure you obtain accurate figures from your lender before committing to any mortgage. Your home may be repossessed if you do not keep up repayments on a mortgage.
Birmingham, B28 9NF - Streetview
DISCLAIMER: Property descriptions and related information displayed on this page are marketing materials provided by Edwards & Gray - Birmingham. Placebuzz does not warrant or accept any responsibility for the accuracy or completeness of the property descriptions or related information provided here and they do not constitute property particulars. Please contact Edwards & Gray - Birmingham for full details and further information.





