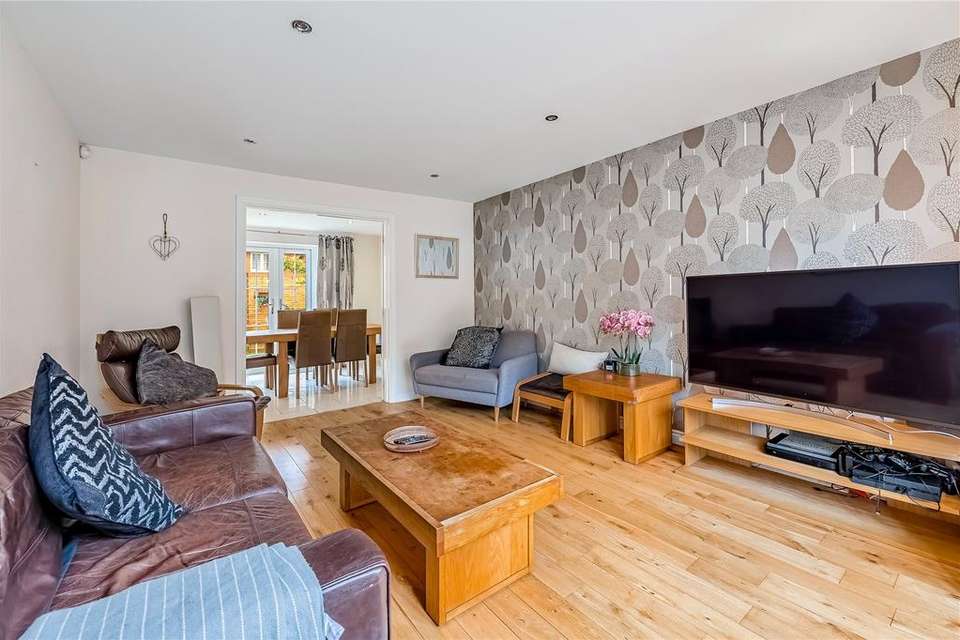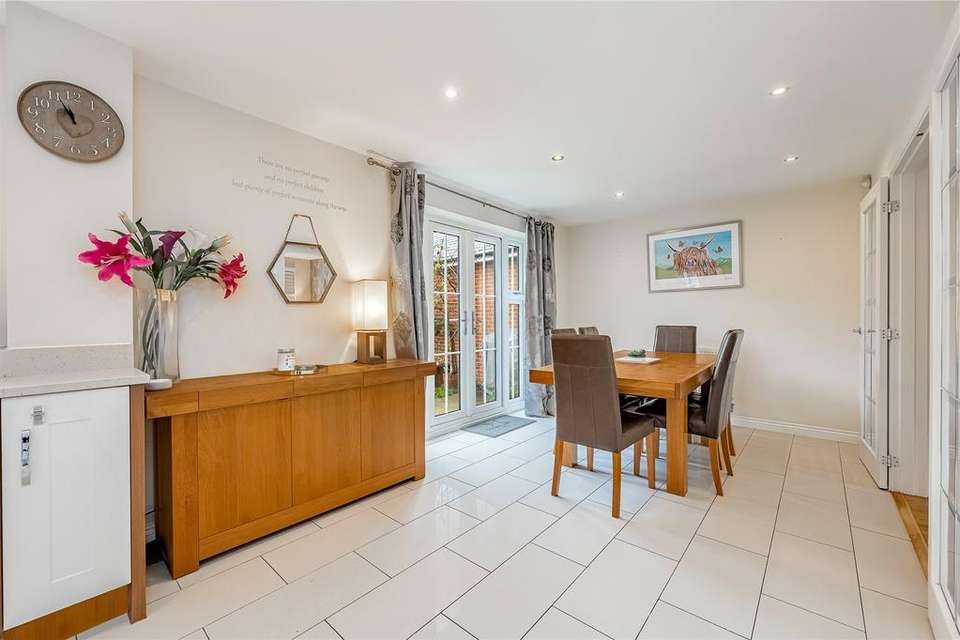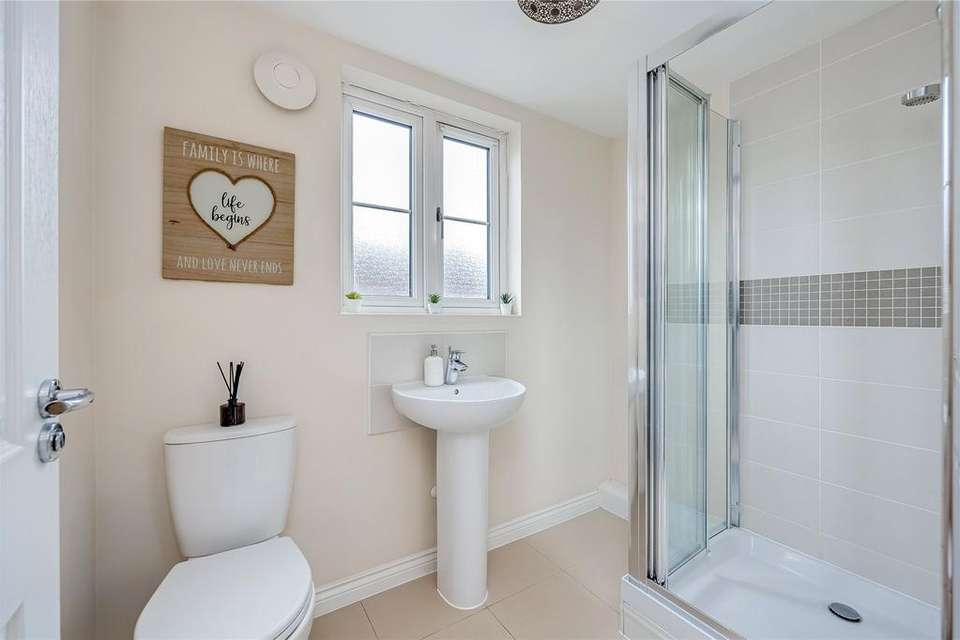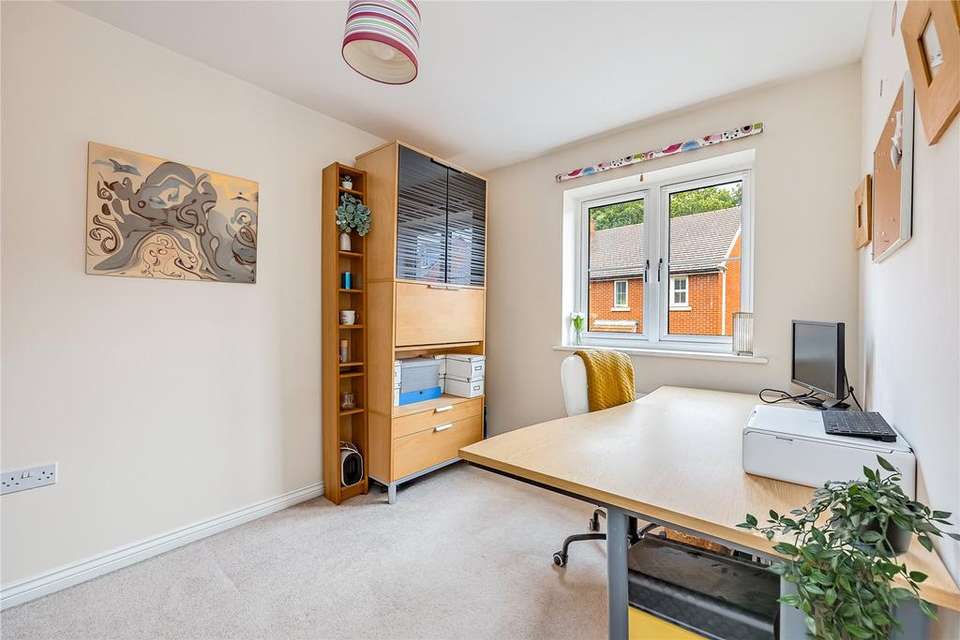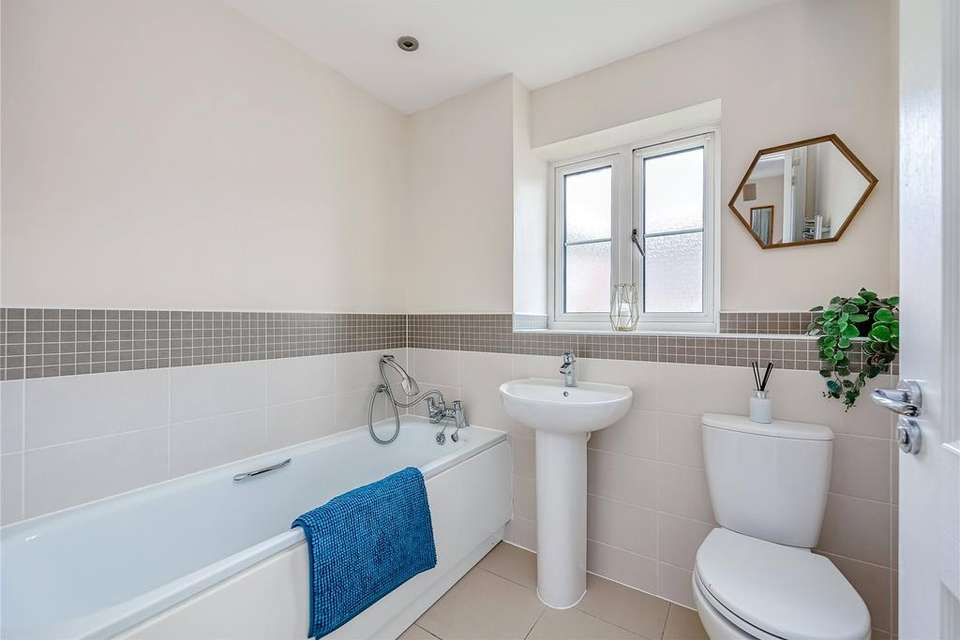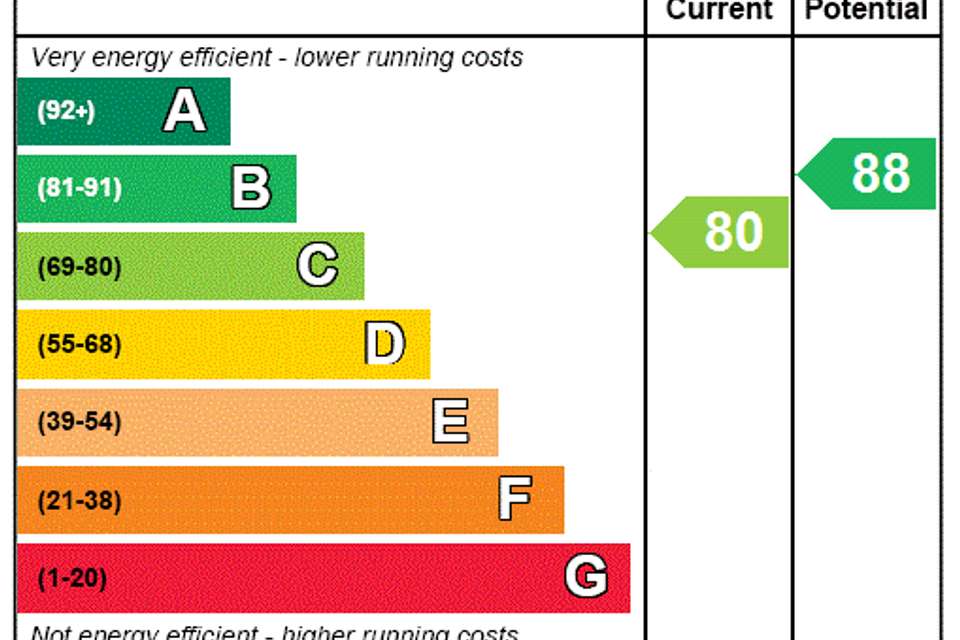5 bedroom detached house for sale
Bedfordshire, MK45detached house
bedrooms
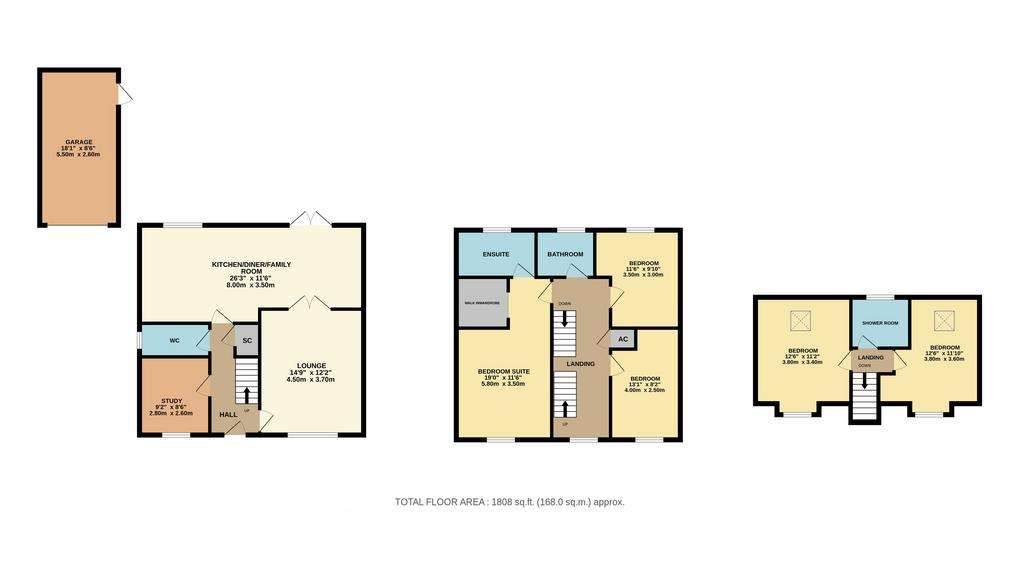
Property photos

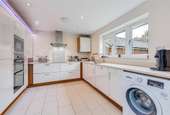

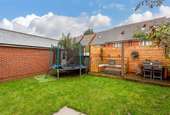
+17
Property description
The property offers a well-presented modern double fronted detached family home situated within this small and established cul-de-sac of properties in the Georgian market town of Ampthill. esented arrangement of versatile rooms configured over three spacious levels, to include a formal living room, playroom, an open-plan kitchen/dining room, three first floor double bedrooms, walk-in-wardrobe and en-suite to master bedroom, a family bathroom and, two further double bedrooms to the second floor with shared shower-room. Outside there is a low maintenance, lawned south facing garden, a 1 1/2 length detached single garage and driveway parking.
Located on ‘Rye Field’ which is a small development of properties constructed in 2013’, the home has been built in a traditional red brick which sits beneath a slate tiled roof. To the front of the home are mulched borders with planted shrubs with main entrance sitting centrally. The driveway sits to the side where two vehicles can be parked in tandem; access is available into the garage via a conventional up and over door and there is gated access into the garden at the rear.
The property internally presents with a modern yet neutral decor throughout with features to include shutter blinds to the front windows, porcelain tiled flooring, oak flooring to the living room and modern washrooms. The entrance hallway has a door to one side leading through to the play-room, which could also be used as a home office, there is a large w/c, under-stairs storage and a further door leading through to the formal living room. This room features an engineered oak flooring, a window facing towards the front aspect of the home and glazed French doors lead nicely through to the kitchen/dining room.
The spacious kitchen/dining room sits to the rear of the property and has views over the garden as well as access via glazed French doors. The kitchen area has a range of fitted white high-gloss wall and base level cabinetry with a stylish granite worktop over. There are two integrated eye-level ovens as well as a separate microwave, a fridge/freezer on a 50/50 split, dishwasher and space is provided for a washing machine. The flooring is laid with a smart ceramic tile and there are recess ceiling spotlights to finish.
The first-floor landing has an airing cupboard housing a mega-flow tank and access into all three bedrooms and the bathroom. The impressive principal bedroom has a walk-in-wardrobe with shelving and hanging rails as well as an en-suite shower-room. There are two further well-proportioned bedrooms and the family bathroom which is fitted with a traditional white suite to include a panelled bath with shower attachment, low level w/c and a pedestal wash hand basin.
A further staircase off the first-floor landing leads up to the second floor where there are two spacious dual aspect bedrooms which both feature front aspect views and ‘Velux’ windows which face towards the rear. Servicing these rooms is the shower-room, which is fitted with a single cubicle, pedestal wash hand basin, low level w/c and a heated ladder towel rail. The flooring is laid with a porcelain tile and there are recess ceiling spotlights.
The enclosed lawned garden to the rear of the home has a south facing orientation with a bespoke raised decking and entertaining area to the far end, as well as a stone paved patio. There are some raised beds to the borders and a personnel door leading into the garage which is supplied with both power and light with useful boarded eaves storage above. Furthermore, there is a detached timber storage shed and a secure gate leads back onto the driveway at the side.
Within a short distance are access to Ampthill town centre and its extensive amenities, Waitrose store, parks and high street shops. The area is renowned for its autonomous schooling for all age groups, with 'Russell Lower', ‘Firs Lower’, 'Alameda' and 'Redborne' just a short walk away. There is also a local pick-up point for the Bedford Harpur trust private schools for both boys and girls. Links into London are from Flitwick station with a frequent service into St Pancras which takes as little as 40 minutes, major road links are from J13, M1 which is less than 15 minutes from the property.
Located on ‘Rye Field’ which is a small development of properties constructed in 2013’, the home has been built in a traditional red brick which sits beneath a slate tiled roof. To the front of the home are mulched borders with planted shrubs with main entrance sitting centrally. The driveway sits to the side where two vehicles can be parked in tandem; access is available into the garage via a conventional up and over door and there is gated access into the garden at the rear.
The property internally presents with a modern yet neutral decor throughout with features to include shutter blinds to the front windows, porcelain tiled flooring, oak flooring to the living room and modern washrooms. The entrance hallway has a door to one side leading through to the play-room, which could also be used as a home office, there is a large w/c, under-stairs storage and a further door leading through to the formal living room. This room features an engineered oak flooring, a window facing towards the front aspect of the home and glazed French doors lead nicely through to the kitchen/dining room.
The spacious kitchen/dining room sits to the rear of the property and has views over the garden as well as access via glazed French doors. The kitchen area has a range of fitted white high-gloss wall and base level cabinetry with a stylish granite worktop over. There are two integrated eye-level ovens as well as a separate microwave, a fridge/freezer on a 50/50 split, dishwasher and space is provided for a washing machine. The flooring is laid with a smart ceramic tile and there are recess ceiling spotlights to finish.
The first-floor landing has an airing cupboard housing a mega-flow tank and access into all three bedrooms and the bathroom. The impressive principal bedroom has a walk-in-wardrobe with shelving and hanging rails as well as an en-suite shower-room. There are two further well-proportioned bedrooms and the family bathroom which is fitted with a traditional white suite to include a panelled bath with shower attachment, low level w/c and a pedestal wash hand basin.
A further staircase off the first-floor landing leads up to the second floor where there are two spacious dual aspect bedrooms which both feature front aspect views and ‘Velux’ windows which face towards the rear. Servicing these rooms is the shower-room, which is fitted with a single cubicle, pedestal wash hand basin, low level w/c and a heated ladder towel rail. The flooring is laid with a porcelain tile and there are recess ceiling spotlights.
The enclosed lawned garden to the rear of the home has a south facing orientation with a bespoke raised decking and entertaining area to the far end, as well as a stone paved patio. There are some raised beds to the borders and a personnel door leading into the garage which is supplied with both power and light with useful boarded eaves storage above. Furthermore, there is a detached timber storage shed and a secure gate leads back onto the driveway at the side.
Within a short distance are access to Ampthill town centre and its extensive amenities, Waitrose store, parks and high street shops. The area is renowned for its autonomous schooling for all age groups, with 'Russell Lower', ‘Firs Lower’, 'Alameda' and 'Redborne' just a short walk away. There is also a local pick-up point for the Bedford Harpur trust private schools for both boys and girls. Links into London are from Flitwick station with a frequent service into St Pancras which takes as little as 40 minutes, major road links are from J13, M1 which is less than 15 minutes from the property.
Interested in this property?
Council tax
First listed
Last weekEnergy Performance Certificate
Bedfordshire, MK45
Marketed by
Urban & Rural - Ampthill 19 Bedford Street Ampthill MK45 2LUPlacebuzz mortgage repayment calculator
Monthly repayment
The Est. Mortgage is for a 25 years repayment mortgage based on a 10% deposit and a 5.5% annual interest. It is only intended as a guide. Make sure you obtain accurate figures from your lender before committing to any mortgage. Your home may be repossessed if you do not keep up repayments on a mortgage.
Bedfordshire, MK45 - Streetview
DISCLAIMER: Property descriptions and related information displayed on this page are marketing materials provided by Urban & Rural - Ampthill. Placebuzz does not warrant or accept any responsibility for the accuracy or completeness of the property descriptions or related information provided here and they do not constitute property particulars. Please contact Urban & Rural - Ampthill for full details and further information.



