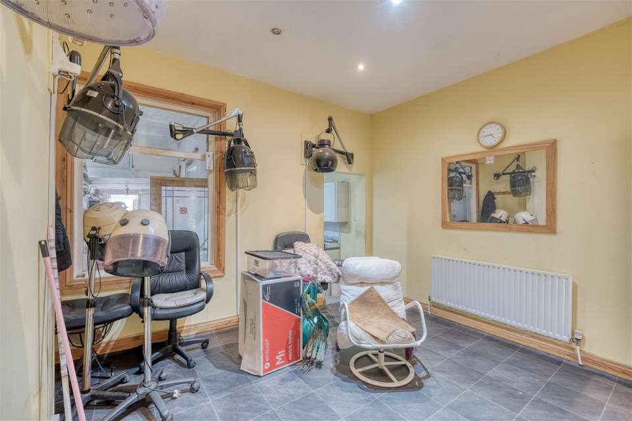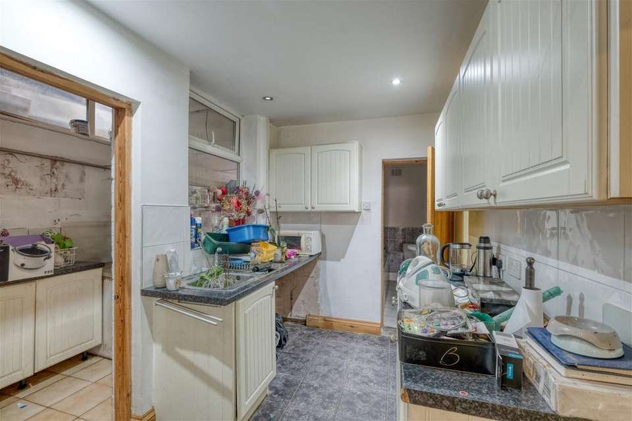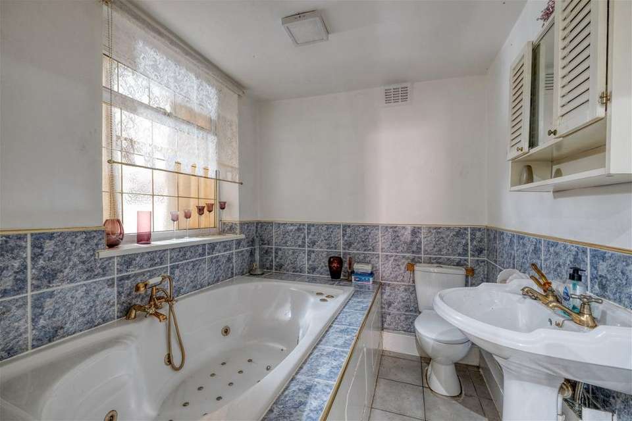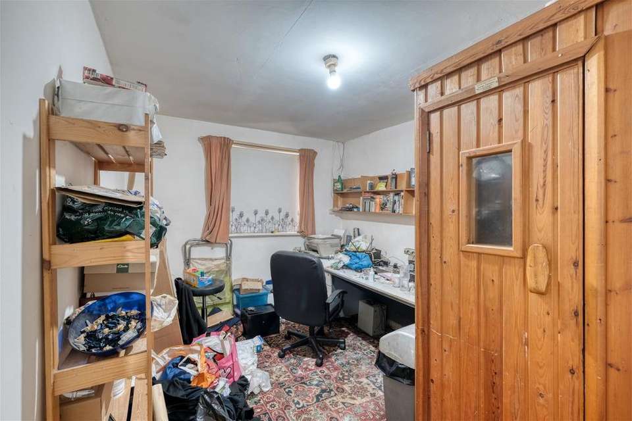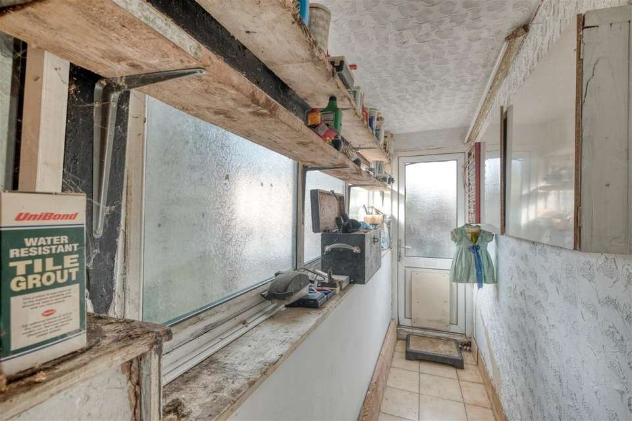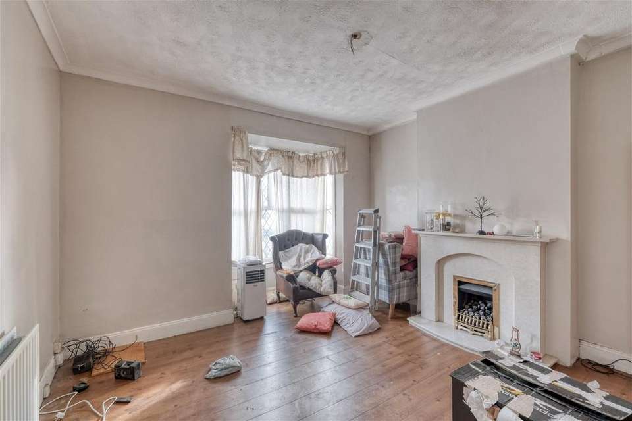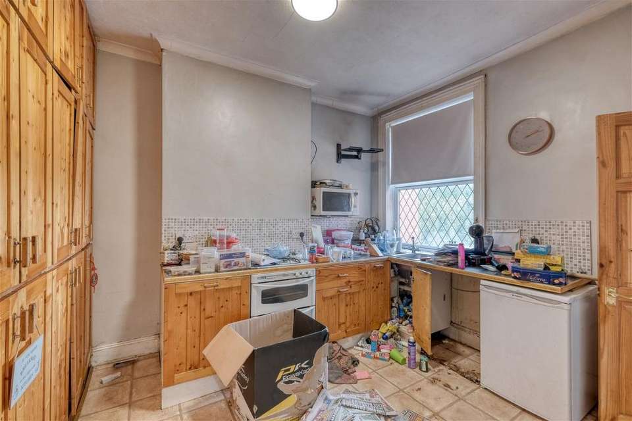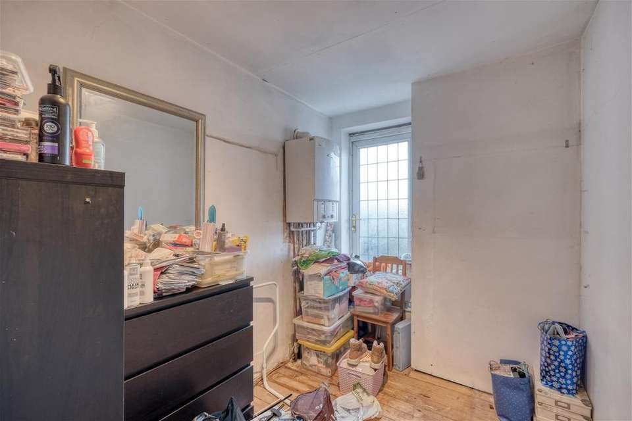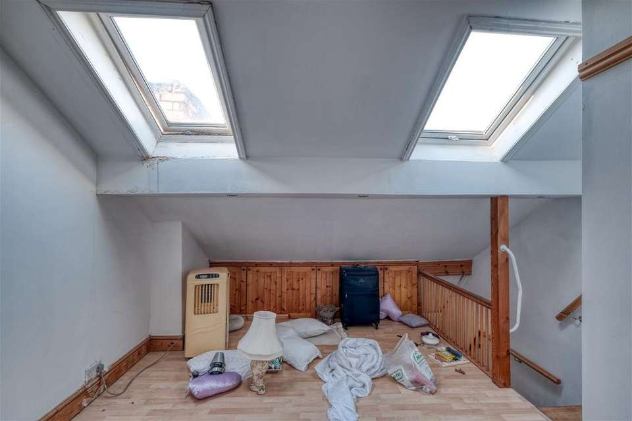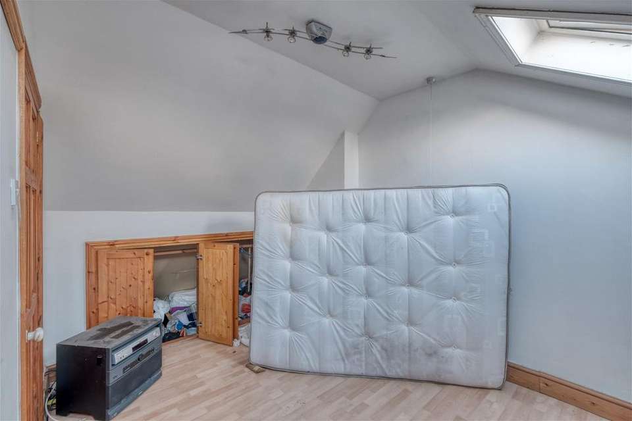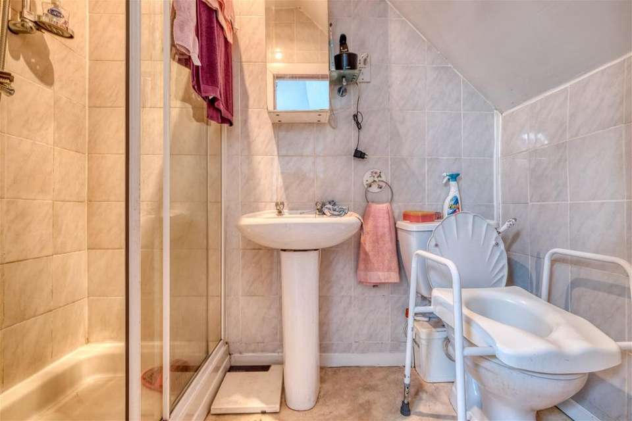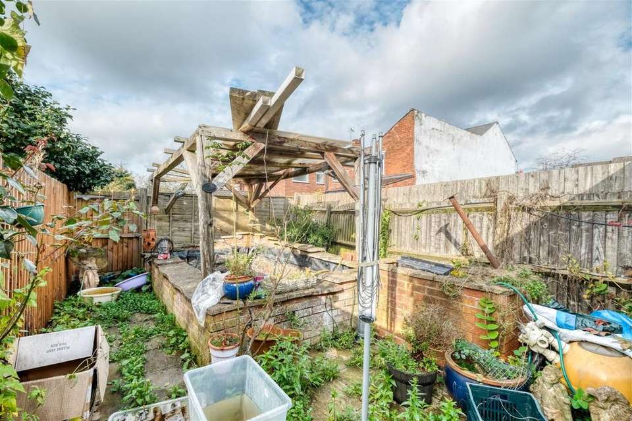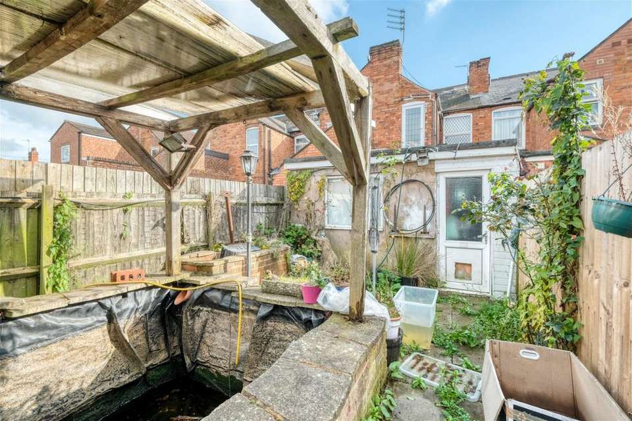3 bedroom terraced house for sale
Birmingham, B14 7RTterraced house
bedrooms
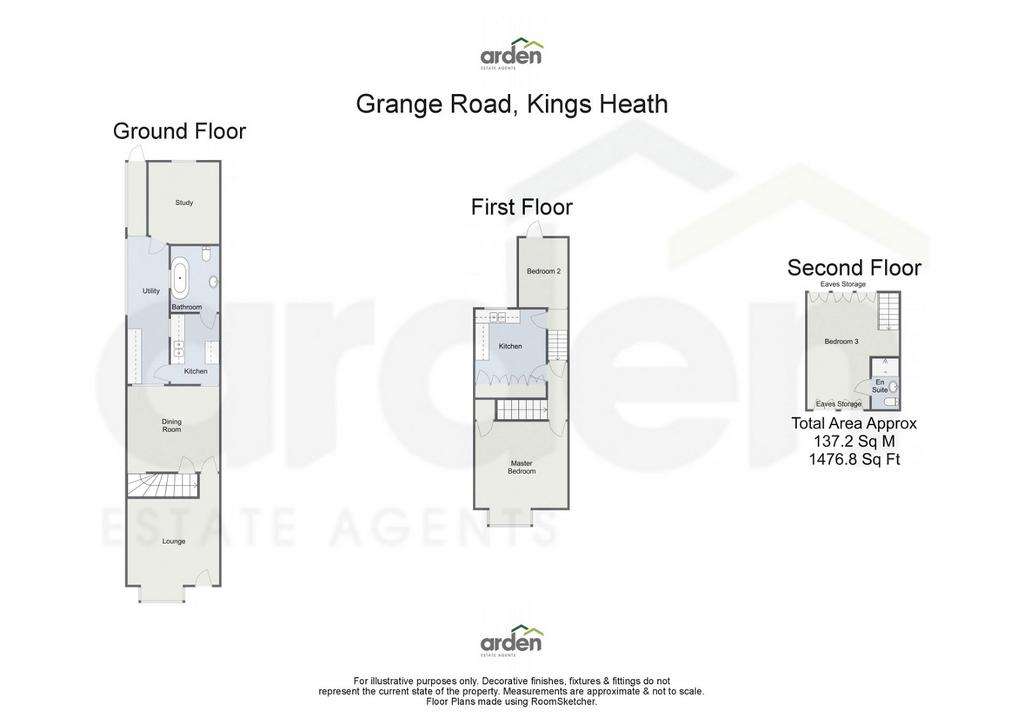
Property photos

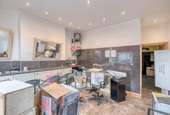
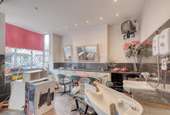
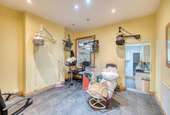
+14
Property description
*NO CHAIN*This property, originally utilized as a hairdressing establishment, possesses promising versatility for utilization as both a residential dwelling and a commercial enterprise, situated in Kings Heath, Birmingham.A three-bedroom, three-story terraced property located in Kings Heath, Birmingham, offers ample potential for renovation. This home boasts three reception rooms, a utility area, a family bathroom, and a spacious rear garden.In brief, the accommodation within this property is comprised of three reception rooms, where the lounge and dining room have been repurposed as a hairdressing salon, while the study is conveniently situated at the rear of the house. The ground floor also features a kitchen, leading to the family bathroom, a utility room, and a study area. Ascending the stairs to the first floor, you will find the master bedroom, adorned with a bay window and an elegant fireplace. Additionally, on this level, there is a well-appointed first-floor kitchen equipped with an integrated oven, gas hob, and built-in storage, as well as bedroom two. Further ascent via the staircase to the second floor reveals bedroom three, complete with storage space and an en-suite, rounding out this versatile property's offerings.Externally, the property features a paved rear garden, complete with a pond, all within the confines of securely fenced boundaries, with convenient rear access.Kings Heath is a suburb of south Birmingham, five miles south of the city centre, offering a number of shops, eating facilities and amenities, as well as outstanding primary and secondary schools along with a grammar school.Room Dimensions:Lounge - 4.83m x 3.99m (15'10" x 13'1") maxDining Room - 3.99m x 3.71m (13'1" x 12'2")Kitchen - 3.04m x 2.1m (9'11" x 6'10")Utility Room - 6.47m x 1.69m (21'2" x 5'6") maxBathroom - 2.49m x 2.07m (8'2" x 6'9")Study - 3.51m x 3.07m (11'6" x 10'0") maxStairs To First Floor LandingMaster Bedroom - 4.46m x 4.01m (14'7" x 13'1") maxBedroom 2 - 3m x 2.11m (9'10" x 6'11")Kitchen - 3.21m x 3.07m (10'6" x 10'0")Stairs To Second FloorBedroom 3 - 5.06m x 3.98m (16'7" x 13'0") maxEnsuite - 2.22m x 1.18m (7'3" x 3'10")
Interested in this property?
Council tax
First listed
Over a month agoBirmingham, B14 7RT
Marketed by
Arden Estates - Rubery 112 New Road Rubery, West Midlands B45 9HYCall agent on 0121 453 4349
Placebuzz mortgage repayment calculator
Monthly repayment
The Est. Mortgage is for a 25 years repayment mortgage based on a 10% deposit and a 5.5% annual interest. It is only intended as a guide. Make sure you obtain accurate figures from your lender before committing to any mortgage. Your home may be repossessed if you do not keep up repayments on a mortgage.
Birmingham, B14 7RT - Streetview
DISCLAIMER: Property descriptions and related information displayed on this page are marketing materials provided by Arden Estates - Rubery. Placebuzz does not warrant or accept any responsibility for the accuracy or completeness of the property descriptions or related information provided here and they do not constitute property particulars. Please contact Arden Estates - Rubery for full details and further information.





