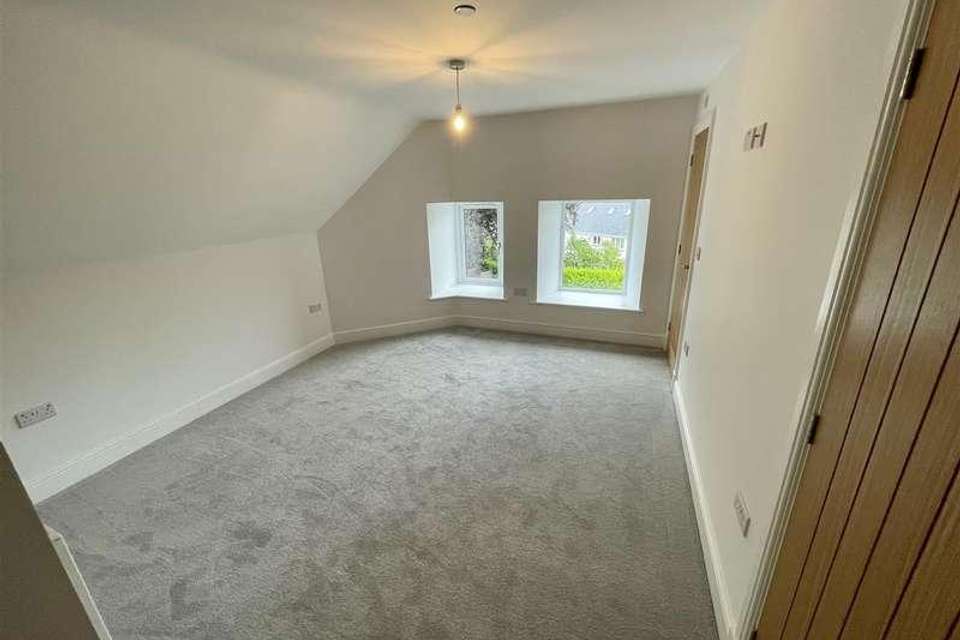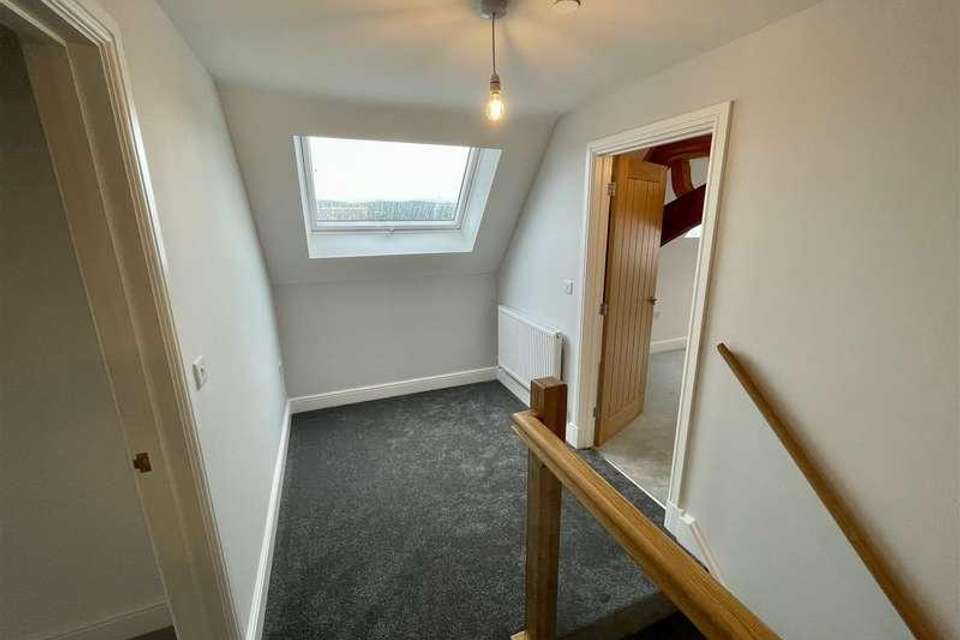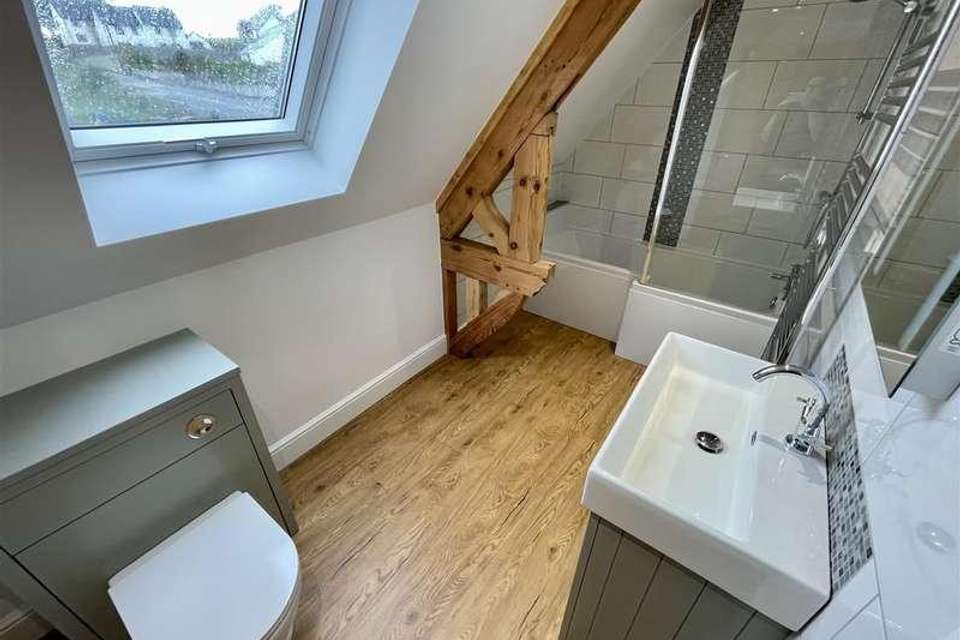4 bedroom property for sale
Lampeter, SA48property
bedrooms
Property photos
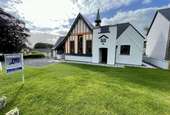

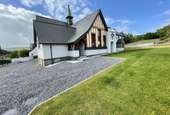
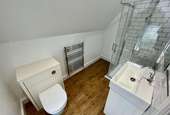
+27
Property description
A superbly and tastefully refurbished former village school retaining a wealth of original character features now providing 3/4 bedroom spacious family sized accommodation. Standing on a very spacious plot with extensive yet manageable grounds, conveniently located on the edge of a rural village.Only a 10 minute drive from the University town of Lampeter and a 30 minute drive to the West Wales Coast.*A PROPERTY RENOVATED TO A VERY HIGH STANDARD AND AN EARLY VIEWING IS RECOMMENDED*DESCRIPTIONA superbly refurbished former village school in the heart of Llanwnnen near Lampeter. Orignially dating back to 1908, the property has undergone extensive refurbishment, keeping a breadth of original character features and is now a light and spacious family home. The property has stylish kitchens and bathrooms and spacious bedrooms. Sitting on a generous plot, with ample parking and extensive yet manageable grounds, this property is certainly ready to move into. A unique must view property.ORIGINAL CONVERTED FRONT ENTRANCE PORCHWAYToRECEPTION HALL3.96mx1.22m (13x4)With original solid front entrance door, laminate click flooring.UTILITY ROOM3.05mx1.22m (10x4)With Shaker style fitted floor units with stainless steel sink and drainer unit, plumbing and space for automatic washing machine and tumble dryer, Valiant LPG boiler running all domestic systems within the property, plant room housing the sprinkler system and tank.KITCHEN/DINER6.71 x 5.13 (22'0 x 16'9 )A stunning two tone Shaker style fitted kitchen with a range of wall and floor units with Quartz work surfaces over, 1 1/2 sink and drainer unit, 1/2 electric oven and 5 ring ceramic hob with extractor hood over, American style integrated fridge, separate fridge and freezer along with an under counter fridge, wine cooler and also a central island, UPVC rear entrance door to the garden, tiled flooring.LIVING ROOM5.13 x 4.83 (16'9 x 15'10 )With laminate click flooring, TV point, opening onto the Sun RoomSUN ROOM4.27 x 3.96 (14'0 x 12'11 )With triple aspect windows over the garden and the Teifi Valley beyond, spot lighting, rear entrance door to the garden, laminate click flooring.CLOAKROOMWith low level flush w.c, vanity unit with wash hand basin, extractor fanREAR HALLWAYWith original front entrance door, laminate click flooringSTUDY2.44 x 2.44 (8'0 x 8'0 )With telephone point, laminate click flooringSITTING ROOM / BEDROOM 43.96 x 3.35 (12'11 x 10'11 )With laminate click flooringFIRST FLOORLANDINGWith a stylish glazed balustrade, large Velux roof window, radiator, access to an insulated loft space, airing cupboard housing the hot water cylinder and immersionBEDROOM 14.88 x 3.35 (16'0 x 10'11 )With radiator, large Velux window, full of original character 'A' framed beamsWALK - IN WARDROBE TO BEDROOM 1With radiator, full of original character 'A' framed beamsEN-SUITE TO BEDROOM 13.05 x 1.52 (10'0 x 4'11 )Comprising of a stylish 3 piece suite with a glazed shower cubicle, low level flush w.c, vanity unit with wash hand basin, extractor fanBEDROOM 23.91 x 3.35 (12'9 x 10'11 )With radiator, full of original character ''A' framed beamsWALK - IN WARDROBE TO BEDROOM 2With radiator, full of original character 'A' framed beamsEN - SUITE TO BEDROOM 22.74 x 2.13 (8'11 x 6'11 )Comprising of a stylish 3 piece suite with a glazed shower cubicle, low level flush w.c, vanity unit with wash hand basin, extractor fanMAIN BATHROOM3.66 x 1.83 (12'0 x 6'0 )A contemporary styled suite incorporating the original 'A' framed beams and comprising of a panelled bath with shower over, vanity unit with wash hand basin, low level w.c, Velux roof window, chrome heated towel railBEDROOM 34.57 x 2.13 (14'11 x 6'11 )With radiator, full of original character 'A' framed beams, built-in cupboardEXTERNALLYGARDENA particular feature of this property is its generous plot enjoying a private and terraced lawned garden to the rear with a delightful rockery with various shrubbery plants. To the front lies a level lawned area.PARKING AND DRIVEWAYAn extensive gravelled driveway giving easy access to the rear of the property and providing ample parkingAGENT'S COMMENTSAn absolutely stunning former School. Impressively converted to a high standard, now offering the most perfect family home.TENURE AND POSSESSIONWe are informed the property is of Freehold Tenure and will be vacant on completion. No onward chainSERVICESWe are informed that the property benefits from mains water, electricity and drainage and LPG central heatingDIRECTIONSFrom the staggered crossroads in the middle of Llanwnnen village, take the A475 towards Newcastle Emlyn up the hill. As you leave the village the property can be found on the left hand side, as identified by the agent's for sale board.COUNCIL TAXTo be confirmed
Interested in this property?
Council tax
First listed
Over a month agoLampeter, SA48
Marketed by
Evans Bros Mart Office,Llanybydder,Carmarthenshire,SA40 9UECall agent on 01570 480444
Placebuzz mortgage repayment calculator
Monthly repayment
The Est. Mortgage is for a 25 years repayment mortgage based on a 10% deposit and a 5.5% annual interest. It is only intended as a guide. Make sure you obtain accurate figures from your lender before committing to any mortgage. Your home may be repossessed if you do not keep up repayments on a mortgage.
Lampeter, SA48 - Streetview
DISCLAIMER: Property descriptions and related information displayed on this page are marketing materials provided by Evans Bros. Placebuzz does not warrant or accept any responsibility for the accuracy or completeness of the property descriptions or related information provided here and they do not constitute property particulars. Please contact Evans Bros for full details and further information.


