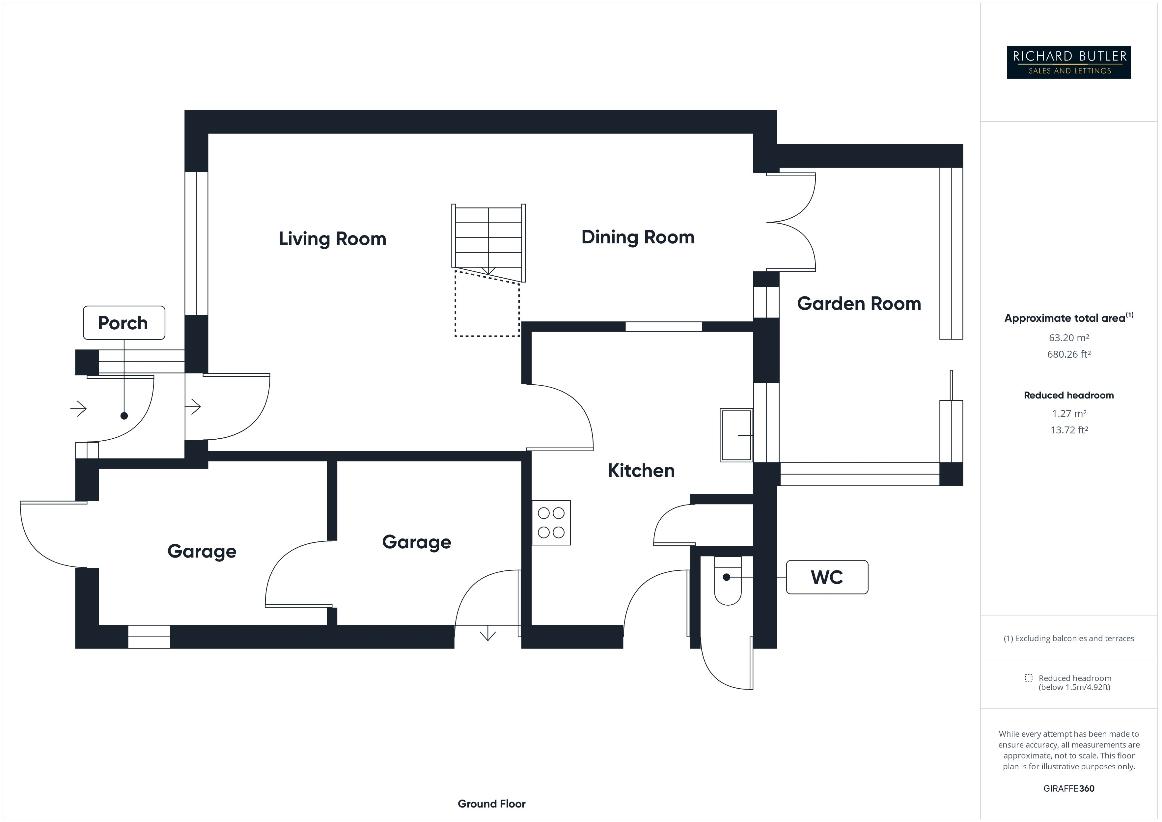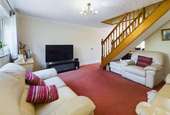4 bedroom property for sale
Herefordshire, HR9property
bedrooms

Property photos




+14
Property description
Located in a pretty area of Ross on Wye which has a good range of amenities and great links to South Wales and the Midlands via the A40 and M50 motorway. The property enjoys spacious accommodation with attractive gardens and a pleasant outlook to the fore. This will make an ideal family home and its leafy location belies its convenient position being just a 10 minute walk to the town centre. The property is entered via: Front Entrance Porch: With attractive uPVC door with decorative glazed inset. Obscured glazed window to side aspect. Tiled flooring, hanging space for coats. Wood glazed door into: Sitting Room: 14'4" x 13'6" (4.37m x 4.11m). Large double glazed window to front aspect enjoying an attractive outlook. Brushed stainless steel power points with USB charging sockets. Coving to ceiling. Light with dimmer switch. Staircase to first floor landing. Dining Room: 10'1" x 8'7" (3.07m x 2.62m). Serving hatch to kitchen. Coving to ceiling. Radiator. Double doors to: Garden Room: Double glazed windows to side and rear aspect. Sliding patio doors to rear garden. Radiator. Double glazed window into kitchen. From the sitting room, glazed door into: Kitchen: 13'6" x 10' (4.11m x 3.05m). Having been well fitted to maximise the storage space. Integrated Neff oven with slide and hide door. AEG induction hob. Integrated Neff Microwave. Built in fridge/freezer, dishwasher. Corner carousel. Pull out larder. Built in larder cupboard housing plumbing for washing machine. Glazed display cabinets. Stainless steel extractor hood with lighting. Ceramic sink with drainer. Double glazed window looking into the garden room. Composite worktops with matching upstands. Glazed splashback. Double glazed door to side aspect. Tiled flooring. Radiator. First Floor Landing: Access to loft space with pull down ladder, lighting. Door to: Bedroom 1: 14'5" x 10'3" (4.4m x 3.12m). Overstairs wardrobe. Double glazed window to front aspect enjoying attractive outlook. Radiator. Bedroom 2: 10'1" x 9'4" (3.07m x 2.84m). Double glazed window to rear aspect. Overstairs wardrobe. Bedroom 3: 12'4" x 7'10" (3.76m x 2.4m). Double glazed window to front aspect. Radiator. Bedroom 4: 11'3" x 7'1" (3.43m x 2.16m). Double glazed window to rear aspect. Radiator. Built in airing cupboard housing Halstead combination boiler which supplies domestic hot water and central heating. Family Bathroom: Obscure glazed window to rear aspect. Modern suite comprising panelled bath with mains pressured shower over, glazed screen. Extractor fan. Wash hand basin with vanity unit. WC with concealed cistern. Fitted mirror with light and storage above. Tiled surrounds. Wood effect flooring. Radiator. Outside: Block paved driveway providing parking for two vehicles. Access to: Garage: Having been converted to two useful storage rooms being insulated with power and lighting. Front of Garage: 10'3" x 7'3" (3.12m x 2.2m). Power points, lighting and window to side aspect. Internal door into: Rear of Garage: 8' x 7'11" (2.44m x 2.41m). Power and lighting. Wooden door out to side passage. To the front of the property a secure gated entrance leads around to the side with a covered canopy and leads through to the kitchen. uPVC door leads to: Outside WC: Tiled flooring. WC with concealed cistern and space saver wash hand basin over with mixer tap. Lighting. To the rear the gardens have a raised level patio which takes in sunshine through the day. Steps lead up to the rear garden where there are level lawns, mature shrubs, garden shed. All enclosed by modern panelled fencing. Property Information Mains Drainage Gas Fired Heating Council Tax Band D Broadband: Superfast Available Directions: Proceed along the Gloucester Road towards the Market Square, turn left into Copse Cross Street, proceed to the top of the hill, turn left into Alton Street, Waterside is the fourth turning on the left and the property can be found after a short distance on the right hand side.
Council tax
First listed
Last weekHerefordshire, HR9
Placebuzz mortgage repayment calculator
Monthly repayment
The Est. Mortgage is for a 25 years repayment mortgage based on a 10% deposit and a 5.5% annual interest. It is only intended as a guide. Make sure you obtain accurate figures from your lender before committing to any mortgage. Your home may be repossessed if you do not keep up repayments on a mortgage.
Herefordshire, HR9 - Streetview
DISCLAIMER: Property descriptions and related information displayed on this page are marketing materials provided by Richard Butler & Associates. Placebuzz does not warrant or accept any responsibility for the accuracy or completeness of the property descriptions or related information provided here and they do not constitute property particulars. Please contact Richard Butler & Associates for full details and further information.


















