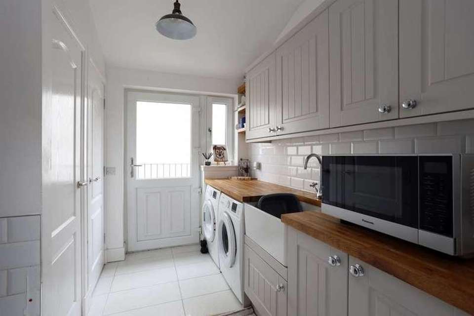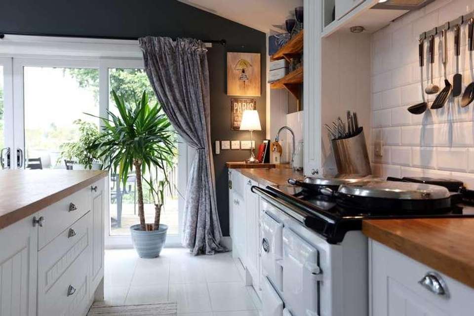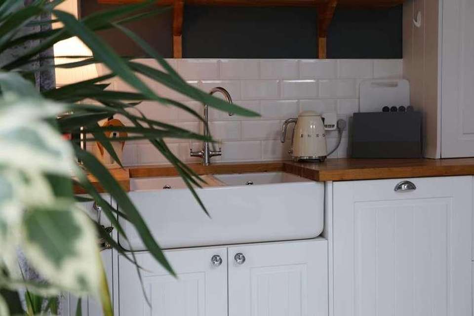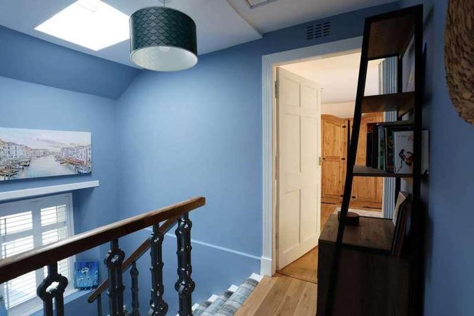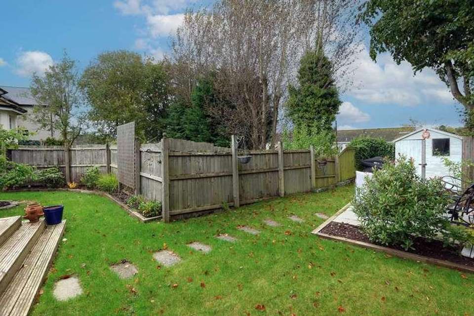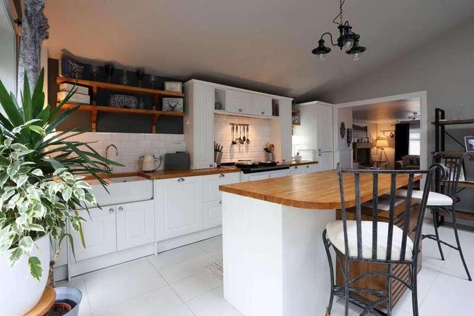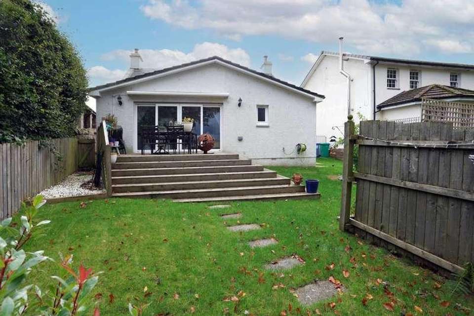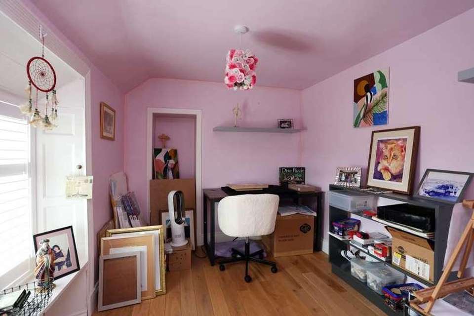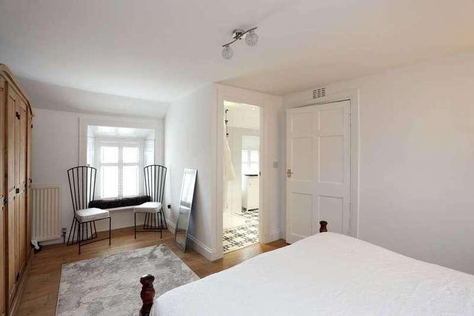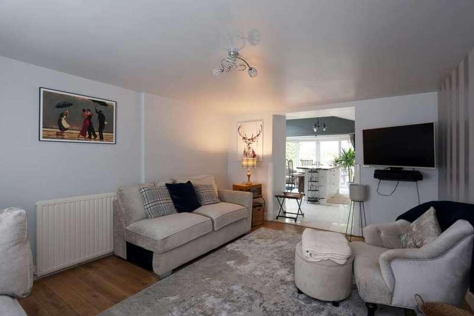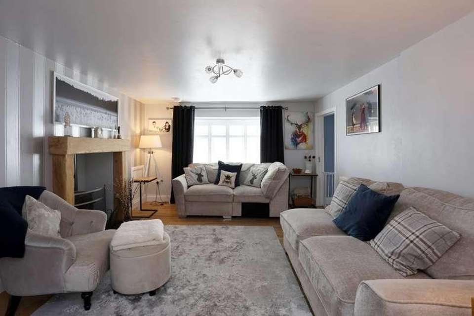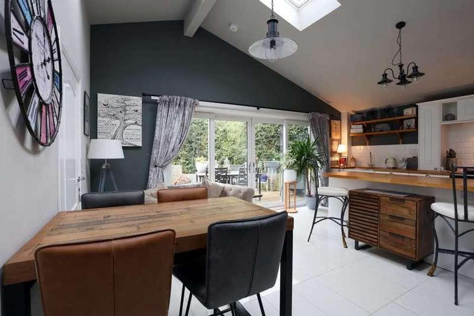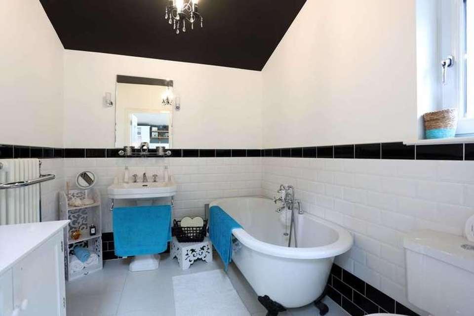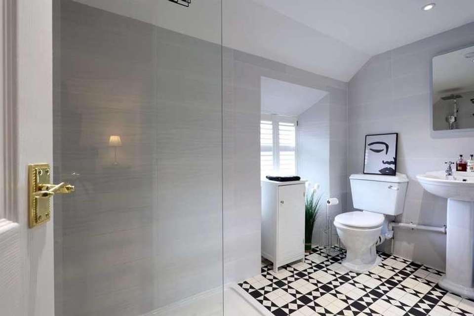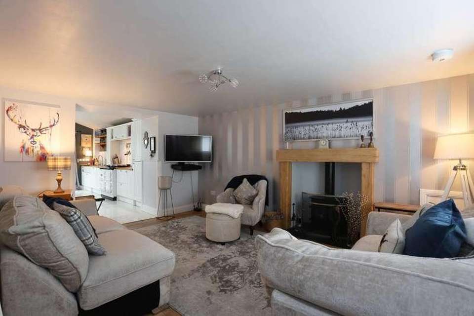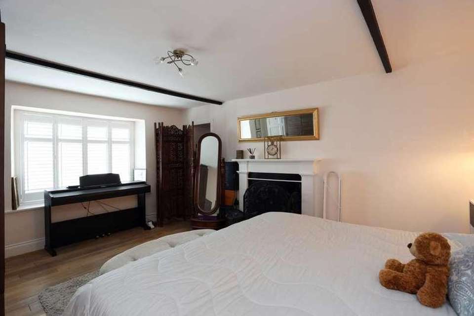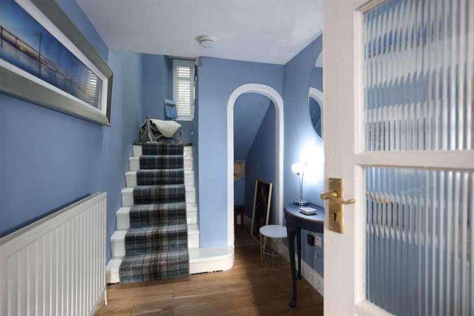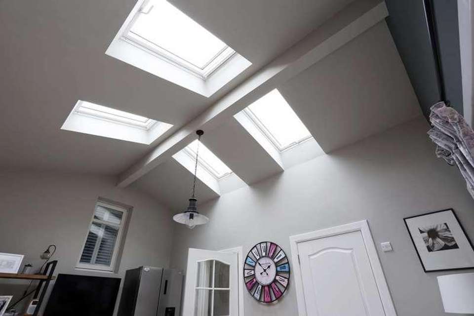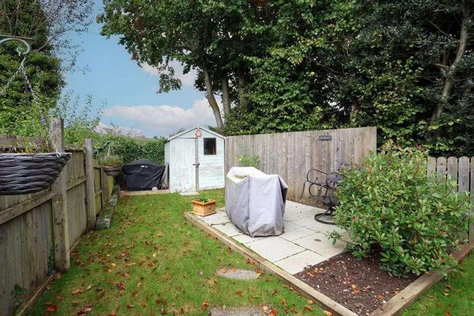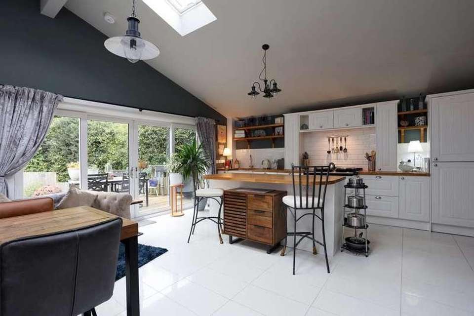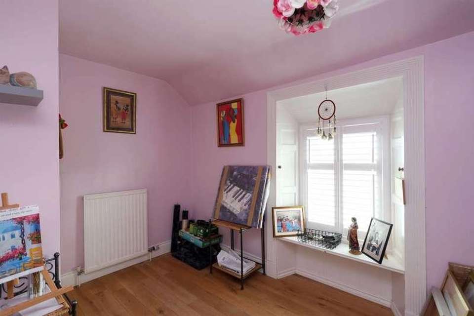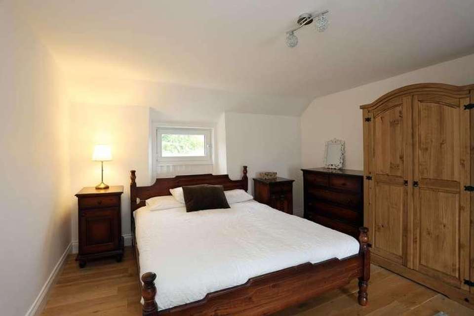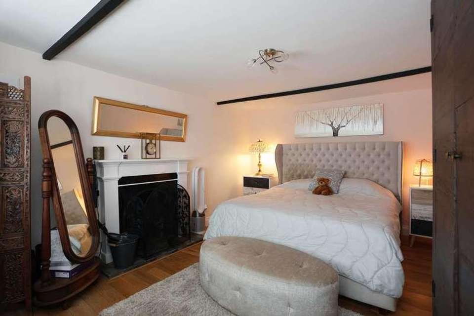4 bedroom cottage for sale
Fife, KY12house
bedrooms
Property photos
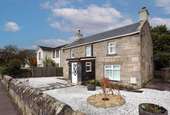
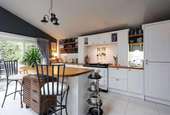
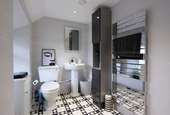
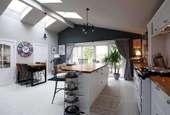
+23
Property description
The property has been sympathetically extended with immaculate gardens which are very well laid out and will transport any viewer to a very peaceful place. The accommodation consists of a bright and spacious lounge, with a wood-burning stove, which owing to its shape would also suit a range of furniture configurations. There is a beautifully designed kitchen/family room, with separate fridge and freezer, dishwasher and AGA. It is finished with a lovely range of light wood fitted units, making it a great space for the chef to serve up a marvellous meal. There is space for a large dining table for entertaining on more formal occasions with family and friends. There is a separate large utility room with washing machine and dryer as well as loads of extra storage. A large bedroom is located on the ground level with views to the front of the property. There is also a large luxurious downstairs spa-like bathroom with a beautifully appointed 3 piece suite including a roll-top bath. Journey to the upper level where you will find three double bedrooms with the impressive master offering a range of furniture configurations. The three-piece en-suite shower room is also located on the upper level. Some properties tick all the boxes; this is definitely one of them. Early viewing is strongly advised for this charming period property. Some furniture may be available with the sale. The home is kept warm, comfortable and cosy via the double glazing, gas central heating and under floor heating in the kitchen, bathroom and utility room. The garden space is impressive with its lovely decked area with an electrically operated awning, and a shed with electricity and a fridge and freezer. It offers a great place to relax unwind and enjoy a glass of wine at the end of a hard day. The garden is pet friendly and secure. This great home would make an ideal buy for many people, from a family to a retired couple or even just someone that always dreamed of stepping back and letting the world get on with it, in their own perfect piece of heaven. A large driveway completes the accommodation on offer.By appointment through McEwan Fraser Legal on Dunfermline 01383 660 570McEwan Fraser Legal are open 7 days a week: 8am - Midnight Monday to Friday & 9am - 10pm Saturday & Sunday to book your viewing appointment.
Interested in this property?
Council tax
First listed
Over a month agoFife, KY12
Marketed by
McEwan Fraser Legal Solicitors & Estate Agents Claremont House,130 East Claremont Street,Edinburgh,EH7 4LBCall agent on 0131 524 9797
Placebuzz mortgage repayment calculator
Monthly repayment
The Est. Mortgage is for a 25 years repayment mortgage based on a 10% deposit and a 5.5% annual interest. It is only intended as a guide. Make sure you obtain accurate figures from your lender before committing to any mortgage. Your home may be repossessed if you do not keep up repayments on a mortgage.
Fife, KY12 - Streetview
DISCLAIMER: Property descriptions and related information displayed on this page are marketing materials provided by McEwan Fraser Legal Solicitors & Estate Agents. Placebuzz does not warrant or accept any responsibility for the accuracy or completeness of the property descriptions or related information provided here and they do not constitute property particulars. Please contact McEwan Fraser Legal Solicitors & Estate Agents for full details and further information.





