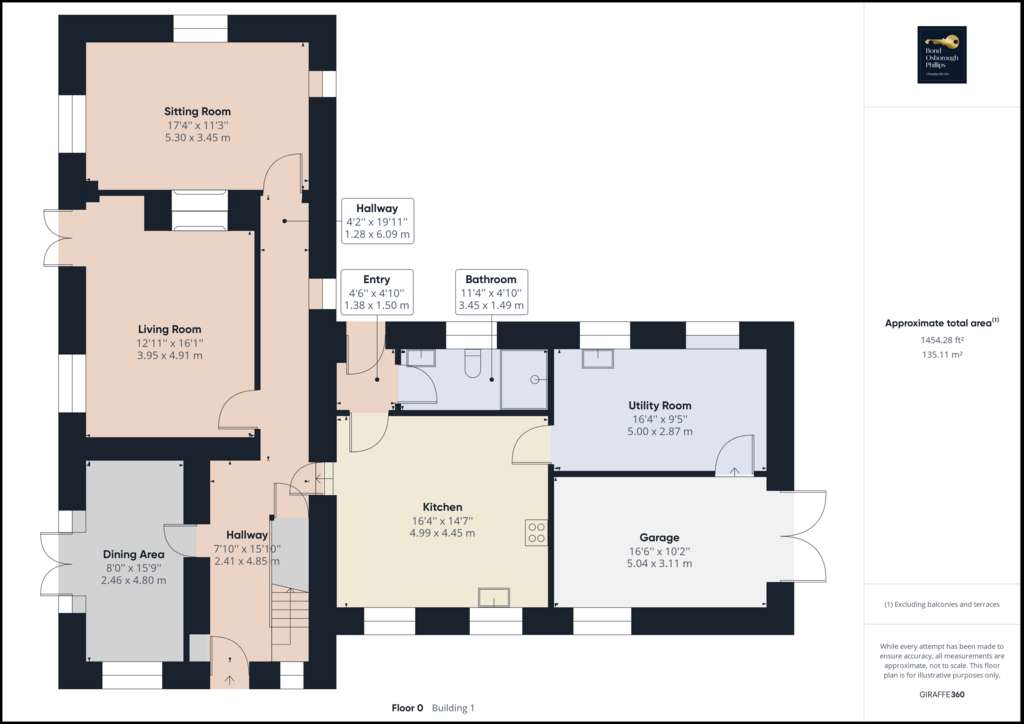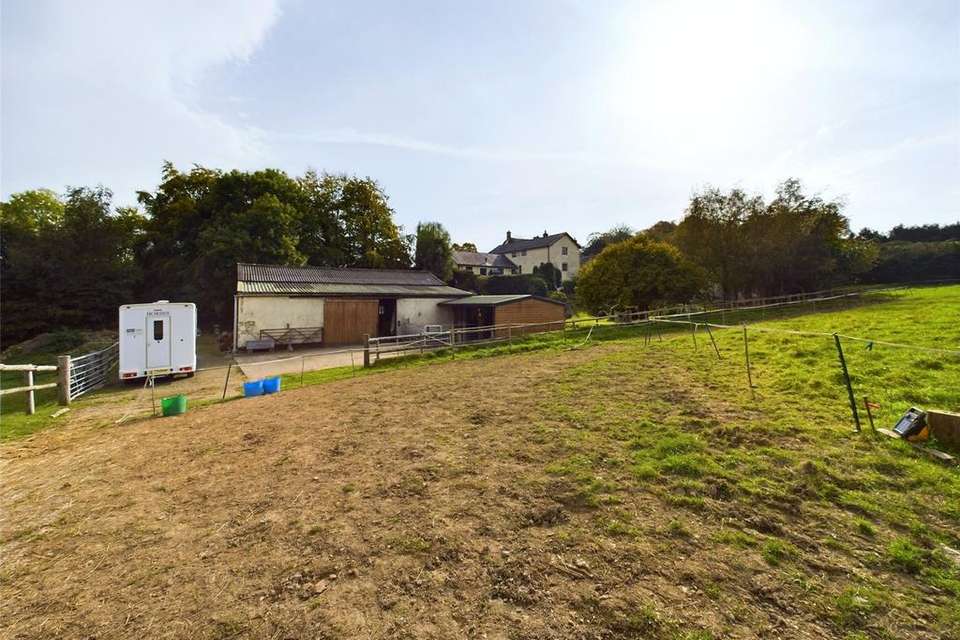4 bedroom detached house for sale
South Tawton, Okehamptondetached house
bedrooms

Property photos




+16
Property description
Introducing The Coach House, an elegant four-bedroom barn conversion that seamlessly merges rustic allure with contemporary elements. Immerse yourself in the timeless beauty of exposed stonework, substantial walls, and captivating exposed timbers that gracefully adorn this remarkable property.
The interior layout of the home is thoughtfully designed, featuring a convenient ground floor shower room recently updated for modern comfort. Adjacent to this lies the expansive kitchen dining room, showcasing a central oil-fired Rayburn that serves as the heart of the space. Enhancing the traditional aesthetic, a charming timber kitchen surrounds the Rayburn, providing ample worktop space and storage. A delightful dining area awaits, perfect for enjoying a quick bite to eat. Beyond the kitchen, a spacious utility room awaits, offering a dedicated space for white goods, the boiler, and even your beloved family pets. Additionally, the utility room provides convenient access to the garage.
Ascending three short steps from the kitchen leads you to the main hallway, granting access to the generously proportioned reception rooms. The central living room becomes a focal point, where the intricate interplay of timber and stonework truly shines. With its generous floor space and an impressive wood burner, this room offers a cozy sanctuary during the approaching winter evenings. On one side of the ground floor, the sitting room exudes character with its captivating stone fireplace, currently adorned with an electric wood burner. At the opposite end of the home, the designated dining room provides a seamless flow to the private rear courtyard, mirroring the access provided by the living room.
Ascending to the first floor reveals a total of four bedrooms, including the master en-suite bedroom boasting dimensions of 17'1" x 11'3". This exquisite space offers fitted wardrobes and showcases exposed A-frames, adding a delightful touch to the home's ambiance. The en-suite has been tastefully modernized into a walk-in shower room, exuding a contemporary aesthetic. Adjacent to the en-suite, the family bathroom caters to the remaining three bedrooms, including a spacious bedroom located at the opposite end of the home, as well as two additional bedrooms, currently utilized as a single room and an office space.
Beyond the confines of the home, a captivating outdoor haven awaits. Embrace the serenity of your own expansive grounds, comprising a remarkable plot size of 2.72 acres. This idyllic setting encompasses stables, gardens, paddocks, a sand school, and a dedicated turning area with its own separate access. The outdoor space spans approximately 2.35 acres, with the land itself extending to nearly 2 acres. The current owner has meticulously developed a barefoot track system, providing the freedom for their beloved horses to roam within the allocated grounds. Adjacent to the sand arena, a smaller paddock awaits the Shetland Pony with its own dedicated space. Tucked discreetly behind the stables, the turning area provides ample room for additional parking, horse boxes, or hassle-free deliveries of hay, ensuring the tranquility of the home remains undisturbed. Complementing the stables, an internal stable block is thoughtfully divided into four sections, while an external purpose-built stable and carport further enhance the functionality and elegance of this remarkable property.
The Coach House is situated on the outer edge of the idyllic Devonshire village, South Tawton. Positioned within Dartmoor National Park, you are surrounded by unspoilt scenery and the rolling foothills of neighbouring farmland. The village offers a delightful parish church, historic church room and the Seven Stars Bed & Breakfast.
The nearby village of South Zeal boasts a renowned primary school, post office/general store and two public houses. The traditional market town of Okehampton is located only five miles away, a more comprehensive range of services are on offer, together with a community medical centre and extensive array of leisure facilities, from rugby, football, 18-hole golf and swimming.
From Okehampton there is direct access to the A30 dual carriageway providing a link to the city of Exeter with its M5 motorway, main line rail and international air connections.
The interior layout of the home is thoughtfully designed, featuring a convenient ground floor shower room recently updated for modern comfort. Adjacent to this lies the expansive kitchen dining room, showcasing a central oil-fired Rayburn that serves as the heart of the space. Enhancing the traditional aesthetic, a charming timber kitchen surrounds the Rayburn, providing ample worktop space and storage. A delightful dining area awaits, perfect for enjoying a quick bite to eat. Beyond the kitchen, a spacious utility room awaits, offering a dedicated space for white goods, the boiler, and even your beloved family pets. Additionally, the utility room provides convenient access to the garage.
Ascending three short steps from the kitchen leads you to the main hallway, granting access to the generously proportioned reception rooms. The central living room becomes a focal point, where the intricate interplay of timber and stonework truly shines. With its generous floor space and an impressive wood burner, this room offers a cozy sanctuary during the approaching winter evenings. On one side of the ground floor, the sitting room exudes character with its captivating stone fireplace, currently adorned with an electric wood burner. At the opposite end of the home, the designated dining room provides a seamless flow to the private rear courtyard, mirroring the access provided by the living room.
Ascending to the first floor reveals a total of four bedrooms, including the master en-suite bedroom boasting dimensions of 17'1" x 11'3". This exquisite space offers fitted wardrobes and showcases exposed A-frames, adding a delightful touch to the home's ambiance. The en-suite has been tastefully modernized into a walk-in shower room, exuding a contemporary aesthetic. Adjacent to the en-suite, the family bathroom caters to the remaining three bedrooms, including a spacious bedroom located at the opposite end of the home, as well as two additional bedrooms, currently utilized as a single room and an office space.
Beyond the confines of the home, a captivating outdoor haven awaits. Embrace the serenity of your own expansive grounds, comprising a remarkable plot size of 2.72 acres. This idyllic setting encompasses stables, gardens, paddocks, a sand school, and a dedicated turning area with its own separate access. The outdoor space spans approximately 2.35 acres, with the land itself extending to nearly 2 acres. The current owner has meticulously developed a barefoot track system, providing the freedom for their beloved horses to roam within the allocated grounds. Adjacent to the sand arena, a smaller paddock awaits the Shetland Pony with its own dedicated space. Tucked discreetly behind the stables, the turning area provides ample room for additional parking, horse boxes, or hassle-free deliveries of hay, ensuring the tranquility of the home remains undisturbed. Complementing the stables, an internal stable block is thoughtfully divided into four sections, while an external purpose-built stable and carport further enhance the functionality and elegance of this remarkable property.
The Coach House is situated on the outer edge of the idyllic Devonshire village, South Tawton. Positioned within Dartmoor National Park, you are surrounded by unspoilt scenery and the rolling foothills of neighbouring farmland. The village offers a delightful parish church, historic church room and the Seven Stars Bed & Breakfast.
The nearby village of South Zeal boasts a renowned primary school, post office/general store and two public houses. The traditional market town of Okehampton is located only five miles away, a more comprehensive range of services are on offer, together with a community medical centre and extensive array of leisure facilities, from rugby, football, 18-hole golf and swimming.
From Okehampton there is direct access to the A30 dual carriageway providing a link to the city of Exeter with its M5 motorway, main line rail and international air connections.
Interested in this property?
Council tax
First listed
Over a month agoEnergy Performance Certificate
South Tawton, Okehampton
Marketed by
Bond Oxborough Phillips - Okehampton Church Chambers 26 Fore Street Okehampton, Devon EX20 1ANCall agent on 01837 500600
Placebuzz mortgage repayment calculator
Monthly repayment
The Est. Mortgage is for a 25 years repayment mortgage based on a 10% deposit and a 5.5% annual interest. It is only intended as a guide. Make sure you obtain accurate figures from your lender before committing to any mortgage. Your home may be repossessed if you do not keep up repayments on a mortgage.
South Tawton, Okehampton - Streetview
DISCLAIMER: Property descriptions and related information displayed on this page are marketing materials provided by Bond Oxborough Phillips - Okehampton. Placebuzz does not warrant or accept any responsibility for the accuracy or completeness of the property descriptions or related information provided here and they do not constitute property particulars. Please contact Bond Oxborough Phillips - Okehampton for full details and further information.





















