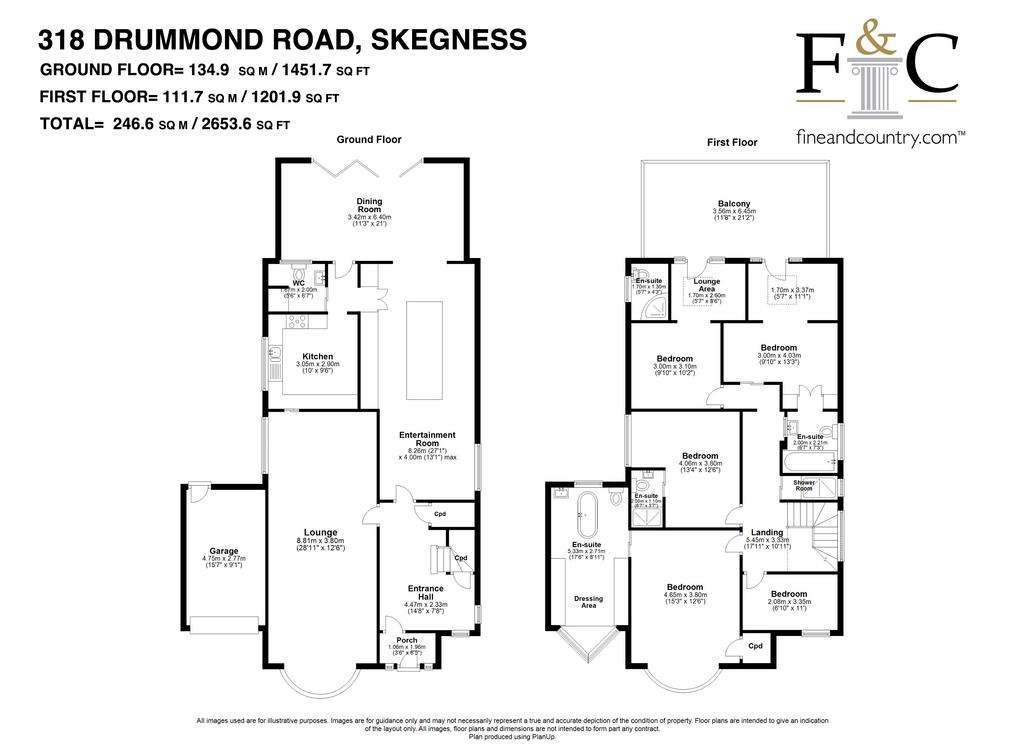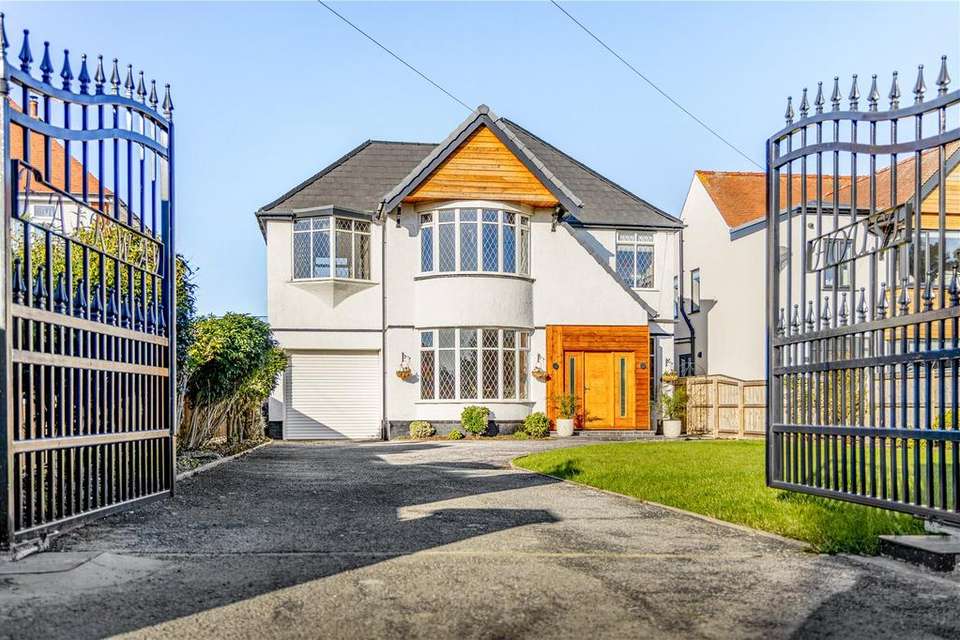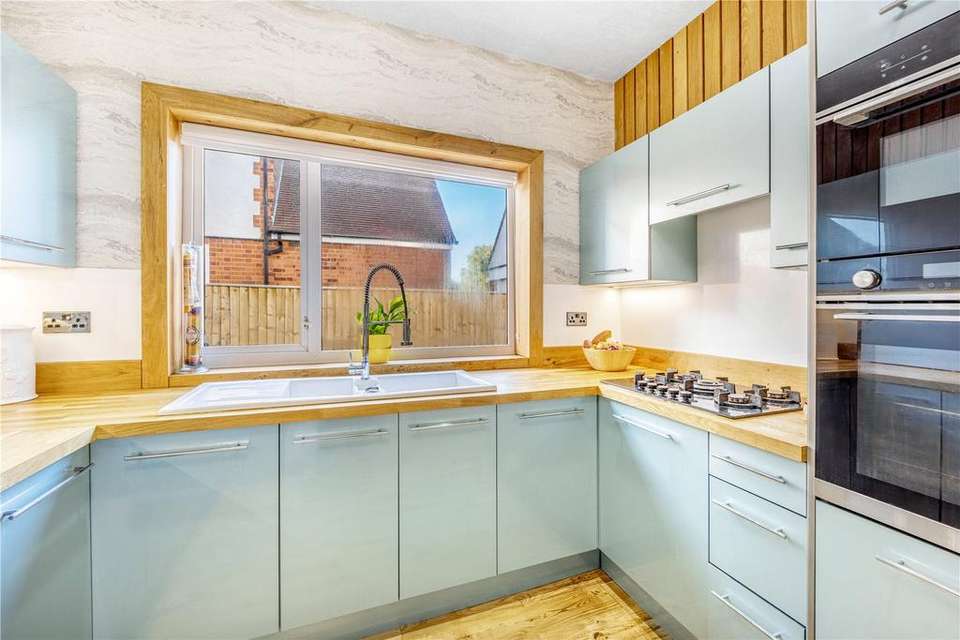5 bedroom detached house for sale
Skegness, Lincolnshire PE25detached house
bedrooms

Property photos




+28
Property description
An immaculate, beautifully extended, renovated and modernised 1930s property enjoys a tranquil position with sunsets over fields to the back and a golf course to the front, the sea beyond, and offers 5 bedrooms, 4 en suite, and a wealth of space featuring top quality fittings inside. This contemporary home has an adjoining garage, secure drive and rear garden, and benefits a nature reserve on its doorstep yet it is just a 5 minute drive from the lively seaside resort of Skegness.
There is no onward chain involved in the sale of the property.
Seller Insights
“The location is superb: it is so peaceful here surrounded by open fields, the golf course and masses of wildlife. It feels like you are living in the country and yet you can be in the centre of Skegness in five minutes. They call our road ‘Millionaire’s Row’- all lovely houses with wonderful views! Gibraltar Point Nature Reserve is just down the road and is a beautiful place to walk with the sea to the east.”
“Over the last two years we have totally renovated the property, which I believe was originally built in the 1930s. We fell in love with the house and the location and knew the property could be transformed into something special. My wife trained as an interior designer so has a very good eye and all the work was completed with no expense spared.”
“We employed a local firm, DC Architectural Services, to help design and oversee the whole project including obtaining full planning permission. Their expertise and experience ensured the design and fittings of the extension and the en suites were of an impeccable standard.”
“Firstly, we reroofed the house; we also rewired, replumbed and replastered everywhere. We fitted a top of the range Valiant gas boiler system – it heats 20 litres of water in 2 minutes - and all new designer radiators throughout. All the old door frames, skirting and architraves have been replaced with new solid oak ones, all bespoke. The floors are all solid oak and we have introduced a modern panelling feature using strips of solid oak in various places such as around the stairs and in what we call the ‘show kitchen’. It was a time consuming job for a team of master craftsmen! Four of the five bedrooms have en suites, the master with fitted wardrobes forming a dressing area. The property wiring is Cat 9 so it is set up as a Smart Home, and all the sockets and switches are in black nickel. Every little detail has been considered – we really have put our hearts and souls into the property!”
“We also extended the property at the back creating a large sunroom used at the moment as a dining room, with bifold doors onto the garden with a balcony above reached through French doors from two of the bedrooms; from upstairs and down you can enjoy fantastic sunsets and see the wildlife in the fields and the garden. We see muntjac deer, squirrels, pheasants, foxes, owls and more!”
“There is plenty of room for entertaining with an exceptionally large lounge combined with the show kitchen which is lined with contemporary units providing an enormous amount of storage, additional to all those in the adjoining working kitchen. And then there is the sunroom which spans the width of the house and is so lovely in summer with the doors folded back to bring the outside in.”
“The exterior has been partially clad in Siberian larch with a protective finish of Treatex Red Cedar. There is timber decking along the back of the house for al fresco dining, as well as down one side. The garden is completely enclosed with fencing and we built a boundary wall rendered to match the house at the front where automatic gates and an intercom system provide security.”
• Contemporary, stylish family home created from a 1930s property
• Far reaching views across the rural landscape surrounded by nature
• Recently extended, refurbished and modernised with top quality materials
• Solid oak is an architectural and decorative feature throughout
• Solid oak flooring throughout property
• Almost 9 metre, dual aspect living room with curved bay to front
• Modern, remote-controlled, electric inset fire with various mood settings
• A working kitchen with a service hatch
• Utility and downstairs WC
• An impressive, over 8 metre long, show kitchen with island and breakfast bar
• An abundance of quality fitted storage both upstairs and down
• Integrated oven, hob, microwave, dishwasher, fridge, wine cooler and freezer
• Spacious sunroom with bi-fold doors onto decking and garden
• 5 bedrooms, 4 en suite; family shower room
• Principal bedroom with luxurious en suite and dressing area
• 2 bedrooms with lounge areas open onto large, west facing balcony
• Versatile rooms as a bedroom could be home office/study or playroom
• Entrance porch into large hall with feature bespoke, oak staircase
• Heat and smoke alarms hard-wired to mains
• Cat 9 wiring throughout
• Adjoining single garage/workshop with automatic roller shutter door
• Feature Siberian larch cladding on exterior of property
• Fully enclosed gardens with lawns to front and rear with decked area
• Automatic entrance gates with intercom control system
• Tarmac drive with space to park 3+ cars
• No onward chain
Location
Fairway House is on the southern edge of the popular east coast resort of Skegness and close to the beautiful Lincolnshire Wolds – designated an Area of Outstanding Natural Beauty. Gibraltar Point Nature Reserve is a marshy area even nearer which leads to the sea and is a very short walk from the property. The centre of Skegness is only a few minutes by car making it an extremely convenient position surrounded by open countryside and nature.
The historic market towns of Spilsby, Louth, Alford and Horncastle are all within easy reach. Miles of sandy beaches stretch along the Lincolnshire coast and the gorgeous Wolds lie to the northwest. The city of Lincoln is about an hour’s drive (35 miles) west.
Schools
Excellent schools are in the area with Skegness having a choice of primary schools such as The Richmond School, Skegness Junior Academy and Beacon Primary Academy, the latter two rated Good by Ofsted. For state secondary education there is Skegness Academy and various Ofsted rated Good schools: Skegness Grammar School (2 miles/5 mins), the King Edward VI Academy in Spilsby (13 miles/20 mins) and the Queen Elizabeth’s Grammar School in Alford (16 miles/25 mins). The Queen Elizabeth’s Grammar School in Horncastle (22 miles/30 mins) is rated Outstanding.
Services: Mains gas, electricity, water and drainage; gas central heating
Local Authority: East Lindsey District Council
Council Tax Band: F
EPC Rating: C
Tenure: Freehold
There is no onward chain involved in the sale of the property.
Seller Insights
“The location is superb: it is so peaceful here surrounded by open fields, the golf course and masses of wildlife. It feels like you are living in the country and yet you can be in the centre of Skegness in five minutes. They call our road ‘Millionaire’s Row’- all lovely houses with wonderful views! Gibraltar Point Nature Reserve is just down the road and is a beautiful place to walk with the sea to the east.”
“Over the last two years we have totally renovated the property, which I believe was originally built in the 1930s. We fell in love with the house and the location and knew the property could be transformed into something special. My wife trained as an interior designer so has a very good eye and all the work was completed with no expense spared.”
“We employed a local firm, DC Architectural Services, to help design and oversee the whole project including obtaining full planning permission. Their expertise and experience ensured the design and fittings of the extension and the en suites were of an impeccable standard.”
“Firstly, we reroofed the house; we also rewired, replumbed and replastered everywhere. We fitted a top of the range Valiant gas boiler system – it heats 20 litres of water in 2 minutes - and all new designer radiators throughout. All the old door frames, skirting and architraves have been replaced with new solid oak ones, all bespoke. The floors are all solid oak and we have introduced a modern panelling feature using strips of solid oak in various places such as around the stairs and in what we call the ‘show kitchen’. It was a time consuming job for a team of master craftsmen! Four of the five bedrooms have en suites, the master with fitted wardrobes forming a dressing area. The property wiring is Cat 9 so it is set up as a Smart Home, and all the sockets and switches are in black nickel. Every little detail has been considered – we really have put our hearts and souls into the property!”
“We also extended the property at the back creating a large sunroom used at the moment as a dining room, with bifold doors onto the garden with a balcony above reached through French doors from two of the bedrooms; from upstairs and down you can enjoy fantastic sunsets and see the wildlife in the fields and the garden. We see muntjac deer, squirrels, pheasants, foxes, owls and more!”
“There is plenty of room for entertaining with an exceptionally large lounge combined with the show kitchen which is lined with contemporary units providing an enormous amount of storage, additional to all those in the adjoining working kitchen. And then there is the sunroom which spans the width of the house and is so lovely in summer with the doors folded back to bring the outside in.”
“The exterior has been partially clad in Siberian larch with a protective finish of Treatex Red Cedar. There is timber decking along the back of the house for al fresco dining, as well as down one side. The garden is completely enclosed with fencing and we built a boundary wall rendered to match the house at the front where automatic gates and an intercom system provide security.”
• Contemporary, stylish family home created from a 1930s property
• Far reaching views across the rural landscape surrounded by nature
• Recently extended, refurbished and modernised with top quality materials
• Solid oak is an architectural and decorative feature throughout
• Solid oak flooring throughout property
• Almost 9 metre, dual aspect living room with curved bay to front
• Modern, remote-controlled, electric inset fire with various mood settings
• A working kitchen with a service hatch
• Utility and downstairs WC
• An impressive, over 8 metre long, show kitchen with island and breakfast bar
• An abundance of quality fitted storage both upstairs and down
• Integrated oven, hob, microwave, dishwasher, fridge, wine cooler and freezer
• Spacious sunroom with bi-fold doors onto decking and garden
• 5 bedrooms, 4 en suite; family shower room
• Principal bedroom with luxurious en suite and dressing area
• 2 bedrooms with lounge areas open onto large, west facing balcony
• Versatile rooms as a bedroom could be home office/study or playroom
• Entrance porch into large hall with feature bespoke, oak staircase
• Heat and smoke alarms hard-wired to mains
• Cat 9 wiring throughout
• Adjoining single garage/workshop with automatic roller shutter door
• Feature Siberian larch cladding on exterior of property
• Fully enclosed gardens with lawns to front and rear with decked area
• Automatic entrance gates with intercom control system
• Tarmac drive with space to park 3+ cars
• No onward chain
Location
Fairway House is on the southern edge of the popular east coast resort of Skegness and close to the beautiful Lincolnshire Wolds – designated an Area of Outstanding Natural Beauty. Gibraltar Point Nature Reserve is a marshy area even nearer which leads to the sea and is a very short walk from the property. The centre of Skegness is only a few minutes by car making it an extremely convenient position surrounded by open countryside and nature.
The historic market towns of Spilsby, Louth, Alford and Horncastle are all within easy reach. Miles of sandy beaches stretch along the Lincolnshire coast and the gorgeous Wolds lie to the northwest. The city of Lincoln is about an hour’s drive (35 miles) west.
Schools
Excellent schools are in the area with Skegness having a choice of primary schools such as The Richmond School, Skegness Junior Academy and Beacon Primary Academy, the latter two rated Good by Ofsted. For state secondary education there is Skegness Academy and various Ofsted rated Good schools: Skegness Grammar School (2 miles/5 mins), the King Edward VI Academy in Spilsby (13 miles/20 mins) and the Queen Elizabeth’s Grammar School in Alford (16 miles/25 mins). The Queen Elizabeth’s Grammar School in Horncastle (22 miles/30 mins) is rated Outstanding.
Services: Mains gas, electricity, water and drainage; gas central heating
Local Authority: East Lindsey District Council
Council Tax Band: F
EPC Rating: C
Tenure: Freehold
Interested in this property?
Council tax
First listed
Over a month agoSkegness, Lincolnshire PE25
Marketed by
Fine & Country - Lincoln & Grantham 55 High Street, Navenby Lincoln LN5 0DZPlacebuzz mortgage repayment calculator
Monthly repayment
The Est. Mortgage is for a 25 years repayment mortgage based on a 10% deposit and a 5.5% annual interest. It is only intended as a guide. Make sure you obtain accurate figures from your lender before committing to any mortgage. Your home may be repossessed if you do not keep up repayments on a mortgage.
Skegness, Lincolnshire PE25 - Streetview
DISCLAIMER: Property descriptions and related information displayed on this page are marketing materials provided by Fine & Country - Lincoln & Grantham. Placebuzz does not warrant or accept any responsibility for the accuracy or completeness of the property descriptions or related information provided here and they do not constitute property particulars. Please contact Fine & Country - Lincoln & Grantham for full details and further information.
































