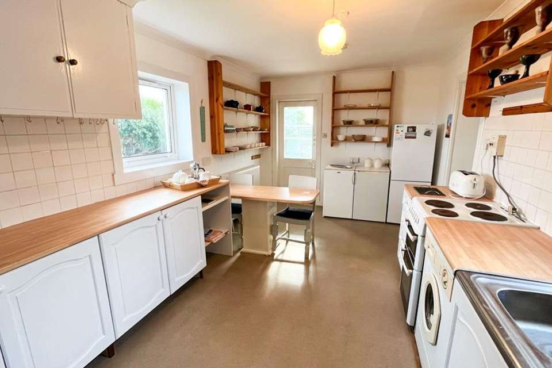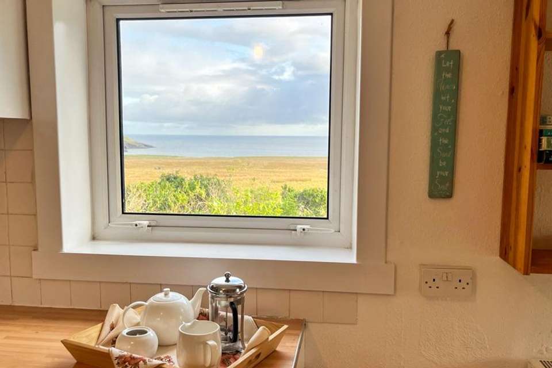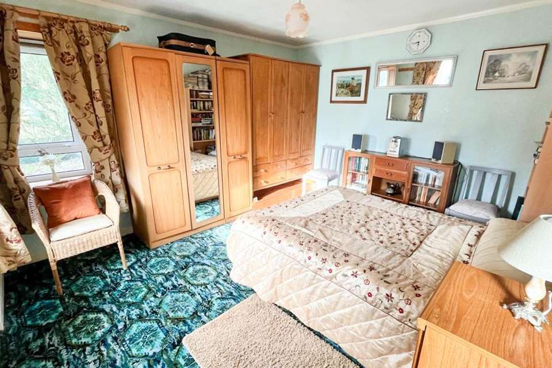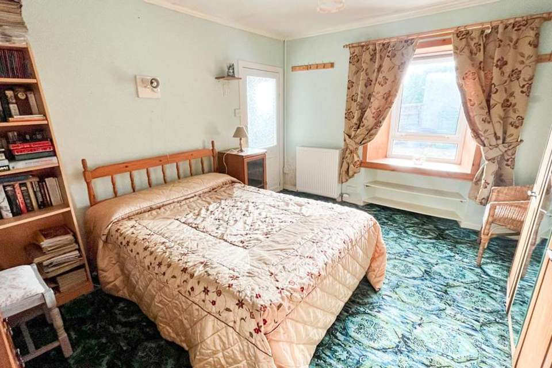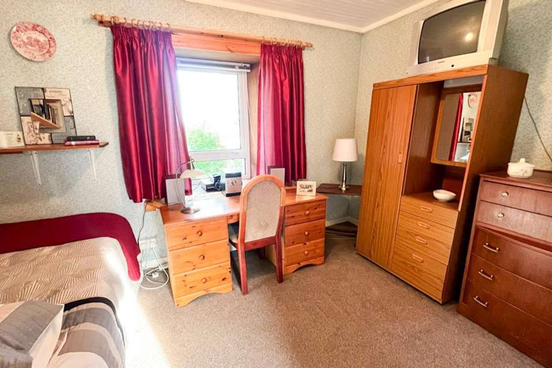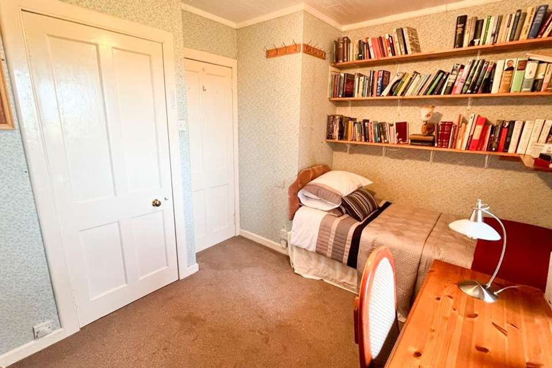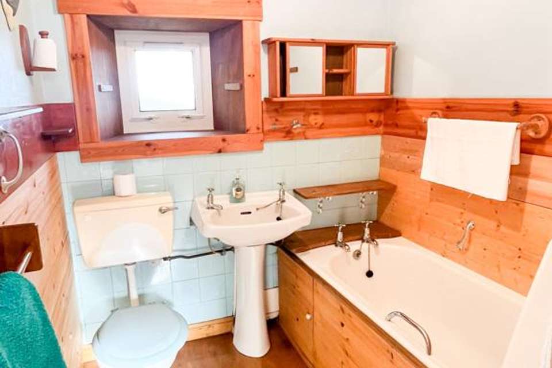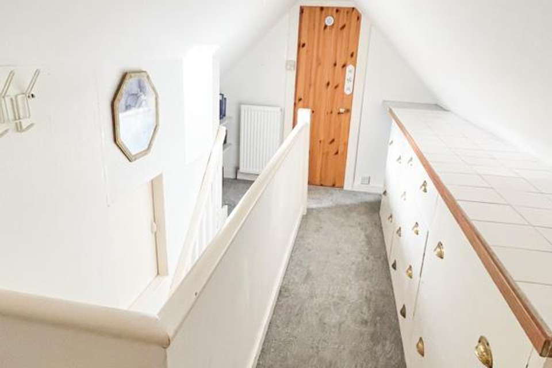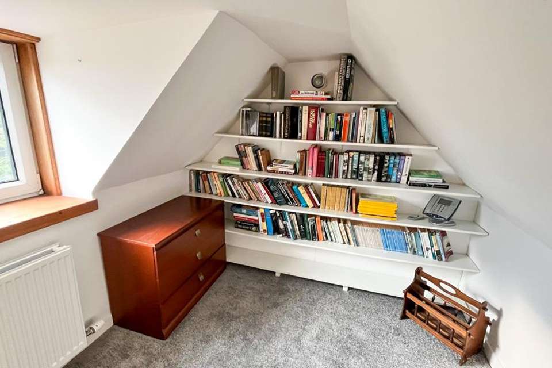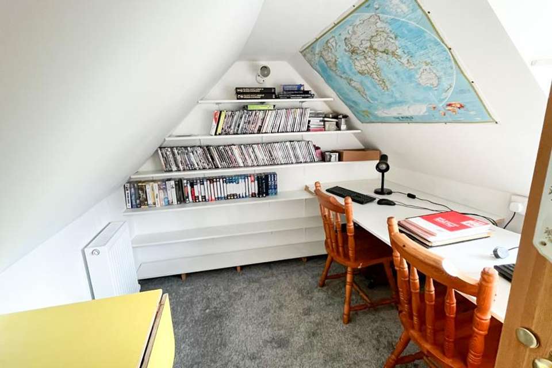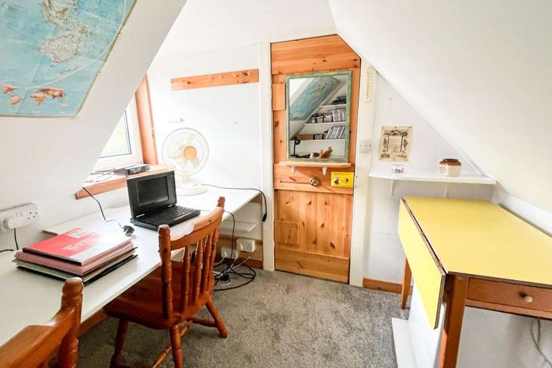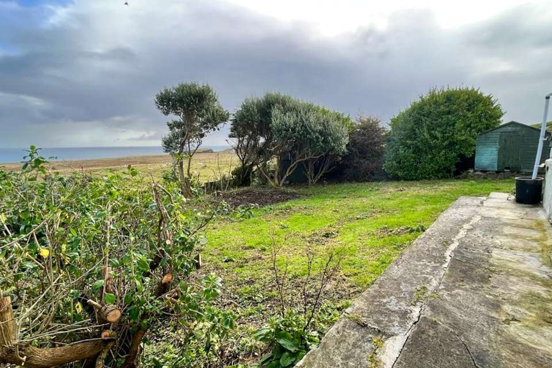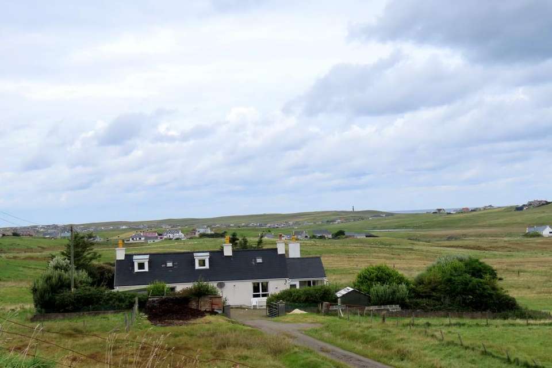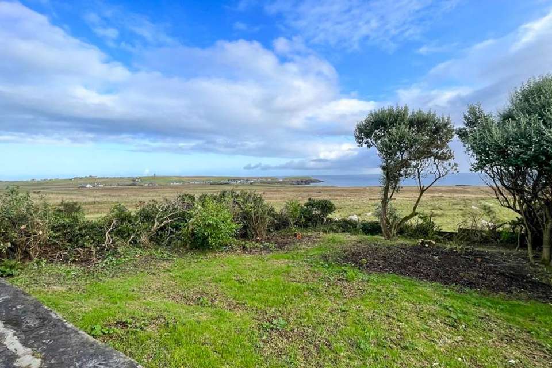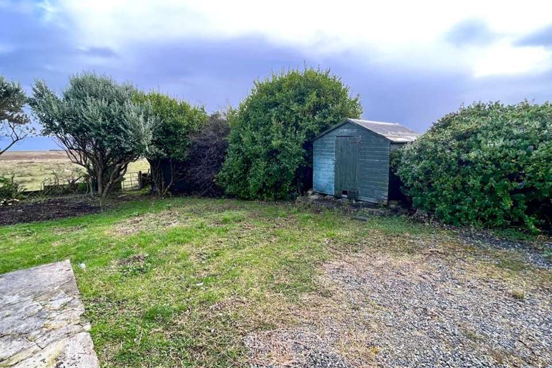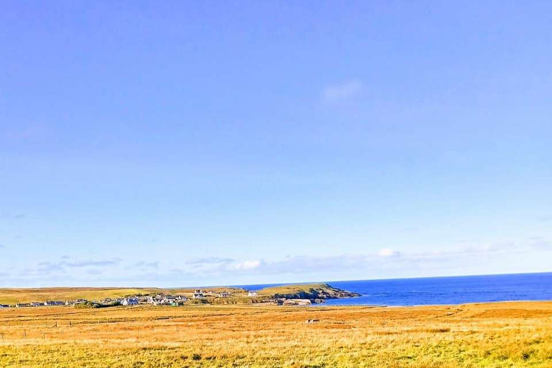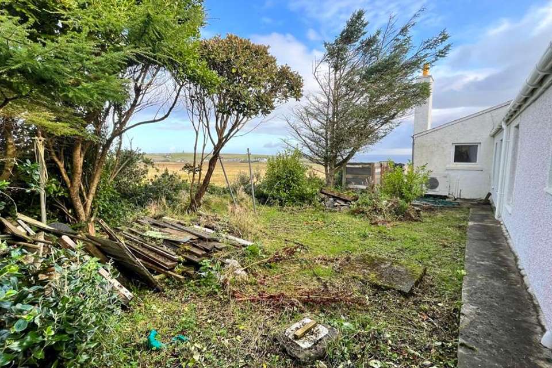3 bedroom detached house for sale
Eorodale HS2detached house
bedrooms
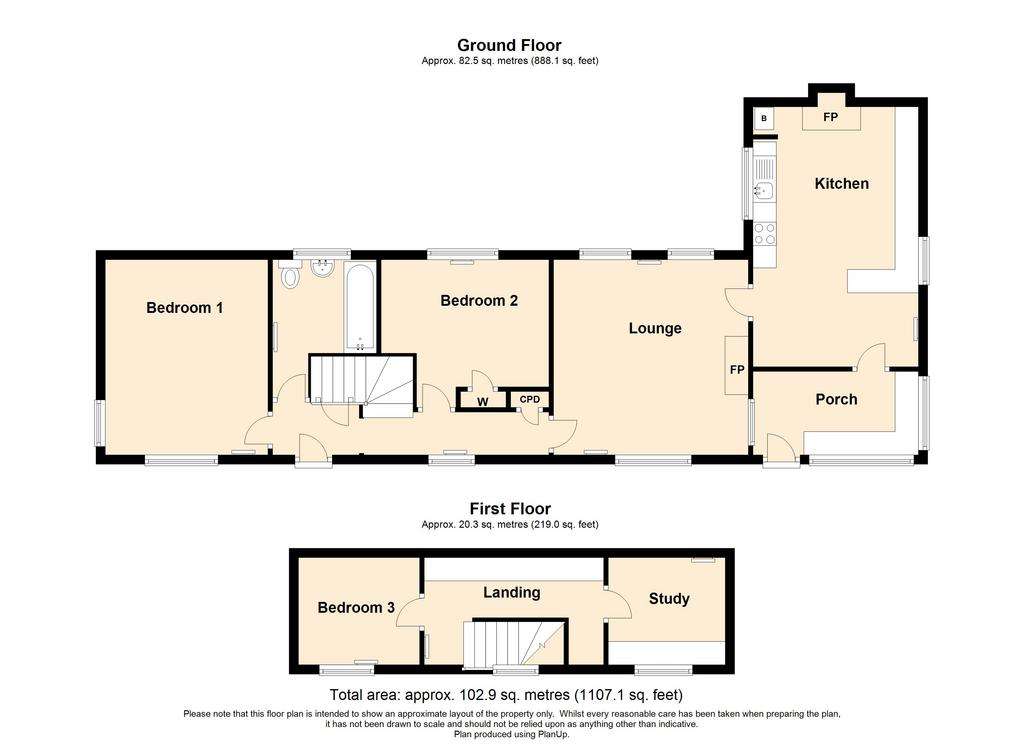
Property photos

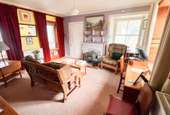
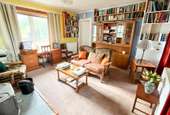
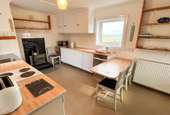
+18
Property description
Set in an enviable location on an elevated site offering panoramic sea views across Port of Ness and beyond, we are pleased to welcome to the market this detached three/four bedroom property.
The eye-catching house is offered for sale in excellent decorative order with a contemporary and quirky style throughout. The accommodation comprises entrance hallway, lounge, kitchen diner, porch, three bedrooms, bathroom and study/bedroom four.
The property is heated by air source heating pump and is double glazed throughout.
Access to the property from the main road is from a long shared driveway leading to a generous area for off-road parking in front of the house. The boundary is defined by post and wire fence and has a number of mature trees and shrubs offering privacy and shelter. Gardens are laid to the front, side and rear with a single car garage and two timber garden sheds in situ.
The district of Ness has an abundance of local amenities including two village shops, launderette, charity shop, sports centre, fuel pumps, Post office and Doctor’s surgery. The Breakwater cafe and Ness Historical Society are located nearby and offer meals.
Prompt internal inspection is suggested to fully appreciate this charming property located In a private and undeniably stunning location.
The property is initially entered via UPVC door into entrance hallway.
ENTRANCE HALLWAY: 5.83m x 0.92m
Fitted carpet. Fitted storage cupboard. Central heating radiator. Carpeted staircase to upper landing. Window to front. Access to two bedrooms, bathroom and lounge.
LOUNGE: 4.19m x 4.18m
Welcoming and cosy lounge with dual aspect windows to front and rear. Multi fuel burning stove set on tiled fireplace. Fitted carpet. Two central heating radiators. Fitted shelving. Window into porch. Access to kitchen.
KITCHEN DINER: 5.54m x 3.55m
Fitted dining kitchen with range of wall and floor units. Fitted shelving. Stainless steel sink with side drainer. Dual aspect windows to front and rear. Vinyl flooring. Plumbed for washing machine. Wooden door with glazed panel into porch. Central heating boiler. Central heating radiator. Multi fuel burning stove set on tiled hearth. Loft access.
PORCH: 3.55m x 1.83m
Multi aspect windows. Concrete flooring. Fitted work surface and storage.
BEDROOM ONE: 3.90m x 3.49m
Double bedroom with dual aspect windows to front and side. Central heating radiator. Fitted carpet
BEDROOM TWO: 3.60m x 2.57m
Double bedroom with window to rear. Central heating radiator. Fitted carpet. Fitted wardrobe. Shelving.
BATHROOM: 2.96m x 2.25m
Suite comprising wc, wash hand basin and bath with shower over. Central heating radiator. Vinyl flooring. Velux window to rear.
UPSTAIRS LANDING: 3.85m x 2.30m
Accessed via carpeted staircase with handrail. Velux window to front. Fitted storage cupboards and shelving. Access to study and small bedroom.
BEDROOM THREE: 2.60m x 2.30m
Single bedroom. Fitted carpet. Fitted shelving. Central heating radiator. Window to front.
STUDY: 2.51m x 2.27m
Fitted carpet. Window to front. Fitted desk and shelving. Can be used as a further bedroom.
GENERAL INFORMATION
COUNCIL TAX BAND: A
EPC RATING: E
POST CODE: HS2 0TR
PROPERTY REF NO: HEA0980N
SCHOOLS: LIONEL PRIMARY & SECONDARY SCHOOL
TRAVEL DIRECTIONS
Travelling from Stornoway proceed along the A857 following signs for Barvas. On reaching Barvas follow the road round to the right follow this road, until you reach the district of Ness. Pass through the villages of Cross, Swainbost, Habost and Lionel. Take the turning on your right after the Wobbly Dog cafe and follow this road until you reach the sign for Adabroc, 5 Eorodale is located on the left hand side with the driveway located in between house number 7 and 8.
The eye-catching house is offered for sale in excellent decorative order with a contemporary and quirky style throughout. The accommodation comprises entrance hallway, lounge, kitchen diner, porch, three bedrooms, bathroom and study/bedroom four.
The property is heated by air source heating pump and is double glazed throughout.
Access to the property from the main road is from a long shared driveway leading to a generous area for off-road parking in front of the house. The boundary is defined by post and wire fence and has a number of mature trees and shrubs offering privacy and shelter. Gardens are laid to the front, side and rear with a single car garage and two timber garden sheds in situ.
The district of Ness has an abundance of local amenities including two village shops, launderette, charity shop, sports centre, fuel pumps, Post office and Doctor’s surgery. The Breakwater cafe and Ness Historical Society are located nearby and offer meals.
Prompt internal inspection is suggested to fully appreciate this charming property located In a private and undeniably stunning location.
The property is initially entered via UPVC door into entrance hallway.
ENTRANCE HALLWAY: 5.83m x 0.92m
Fitted carpet. Fitted storage cupboard. Central heating radiator. Carpeted staircase to upper landing. Window to front. Access to two bedrooms, bathroom and lounge.
LOUNGE: 4.19m x 4.18m
Welcoming and cosy lounge with dual aspect windows to front and rear. Multi fuel burning stove set on tiled fireplace. Fitted carpet. Two central heating radiators. Fitted shelving. Window into porch. Access to kitchen.
KITCHEN DINER: 5.54m x 3.55m
Fitted dining kitchen with range of wall and floor units. Fitted shelving. Stainless steel sink with side drainer. Dual aspect windows to front and rear. Vinyl flooring. Plumbed for washing machine. Wooden door with glazed panel into porch. Central heating boiler. Central heating radiator. Multi fuel burning stove set on tiled hearth. Loft access.
PORCH: 3.55m x 1.83m
Multi aspect windows. Concrete flooring. Fitted work surface and storage.
BEDROOM ONE: 3.90m x 3.49m
Double bedroom with dual aspect windows to front and side. Central heating radiator. Fitted carpet
BEDROOM TWO: 3.60m x 2.57m
Double bedroom with window to rear. Central heating radiator. Fitted carpet. Fitted wardrobe. Shelving.
BATHROOM: 2.96m x 2.25m
Suite comprising wc, wash hand basin and bath with shower over. Central heating radiator. Vinyl flooring. Velux window to rear.
UPSTAIRS LANDING: 3.85m x 2.30m
Accessed via carpeted staircase with handrail. Velux window to front. Fitted storage cupboards and shelving. Access to study and small bedroom.
BEDROOM THREE: 2.60m x 2.30m
Single bedroom. Fitted carpet. Fitted shelving. Central heating radiator. Window to front.
STUDY: 2.51m x 2.27m
Fitted carpet. Window to front. Fitted desk and shelving. Can be used as a further bedroom.
GENERAL INFORMATION
COUNCIL TAX BAND: A
EPC RATING: E
POST CODE: HS2 0TR
PROPERTY REF NO: HEA0980N
SCHOOLS: LIONEL PRIMARY & SECONDARY SCHOOL
TRAVEL DIRECTIONS
Travelling from Stornoway proceed along the A857 following signs for Barvas. On reaching Barvas follow the road round to the right follow this road, until you reach the district of Ness. Pass through the villages of Cross, Swainbost, Habost and Lionel. Take the turning on your right after the Wobbly Dog cafe and follow this road until you reach the sign for Adabroc, 5 Eorodale is located on the left hand side with the driveway located in between house number 7 and 8.
Interested in this property?
Council tax
First listed
Over a month agoEorodale HS2
Marketed by
Hebridean Estate Agency - Stornoway Old Bank of Scotland Buildings, 15 South Beach Stornoway HS1 2BGPlacebuzz mortgage repayment calculator
Monthly repayment
The Est. Mortgage is for a 25 years repayment mortgage based on a 10% deposit and a 5.5% annual interest. It is only intended as a guide. Make sure you obtain accurate figures from your lender before committing to any mortgage. Your home may be repossessed if you do not keep up repayments on a mortgage.
Eorodale HS2 - Streetview
DISCLAIMER: Property descriptions and related information displayed on this page are marketing materials provided by Hebridean Estate Agency - Stornoway. Placebuzz does not warrant or accept any responsibility for the accuracy or completeness of the property descriptions or related information provided here and they do not constitute property particulars. Please contact Hebridean Estate Agency - Stornoway for full details and further information.





