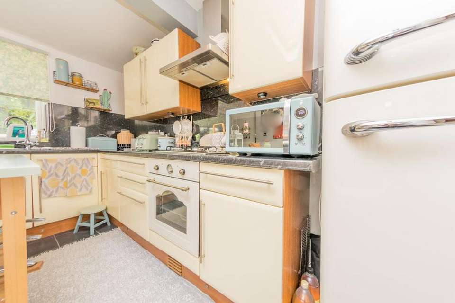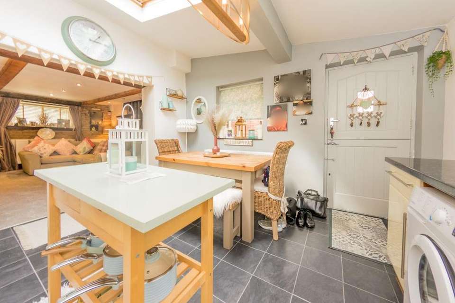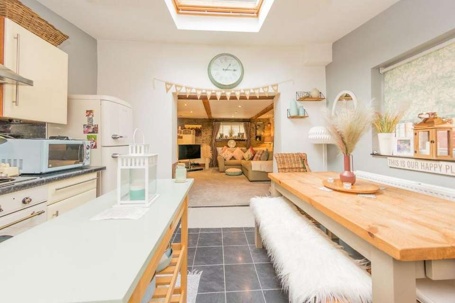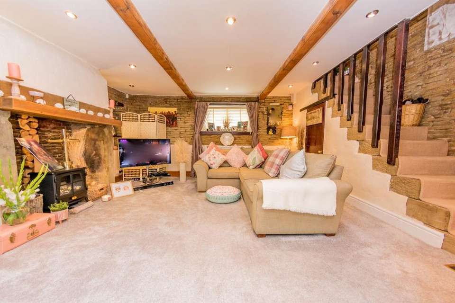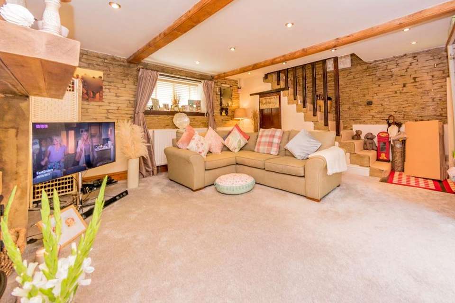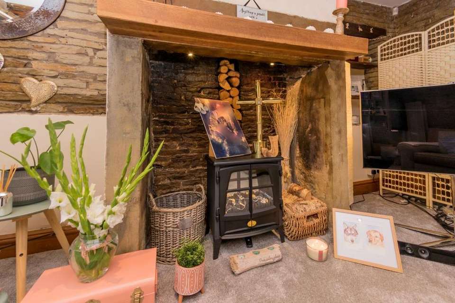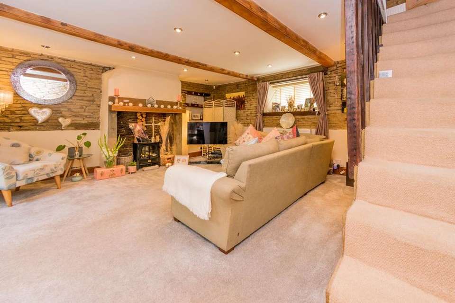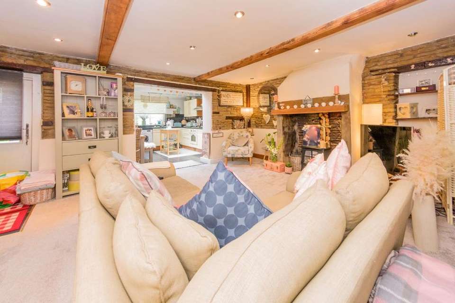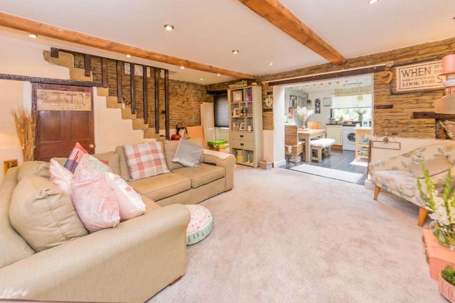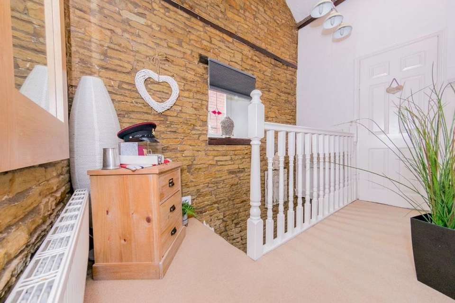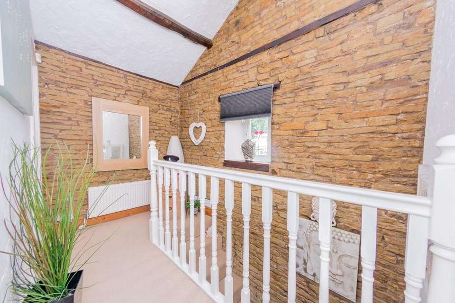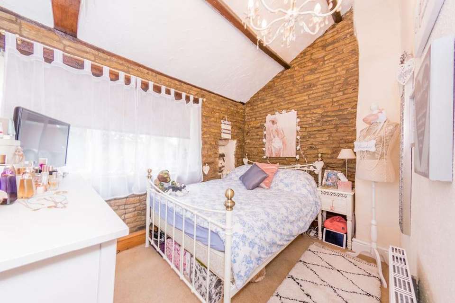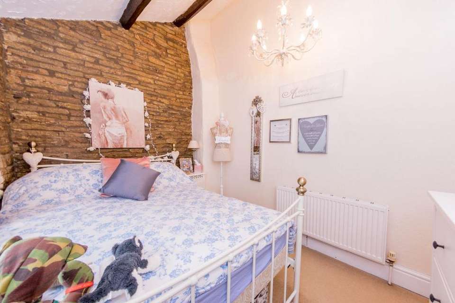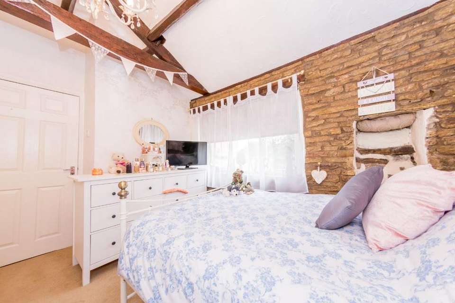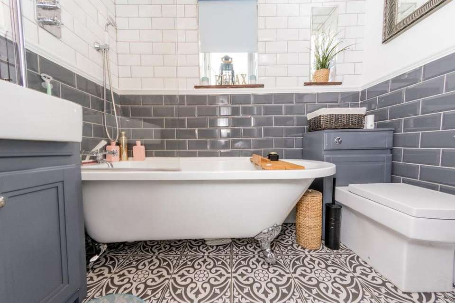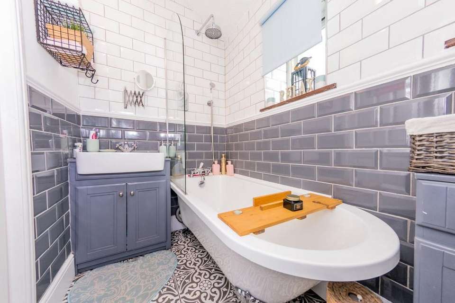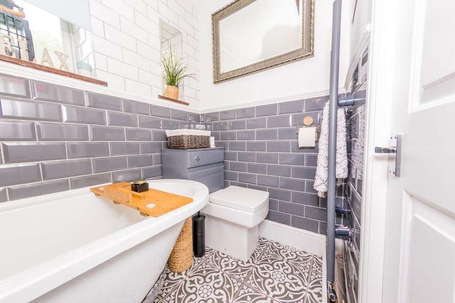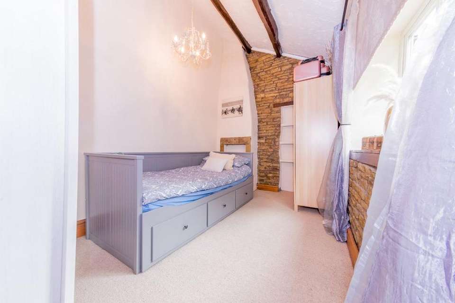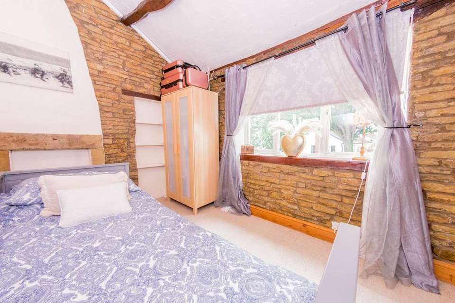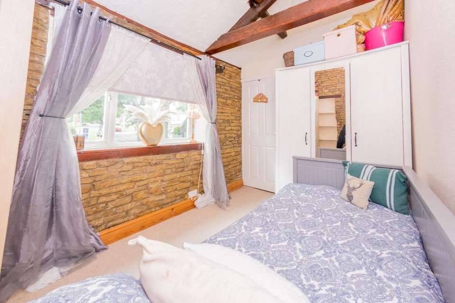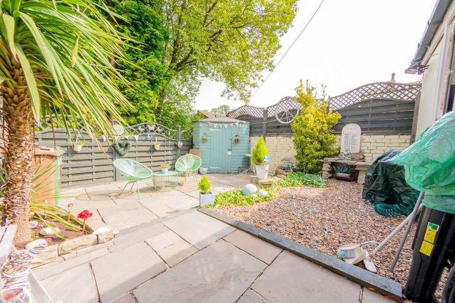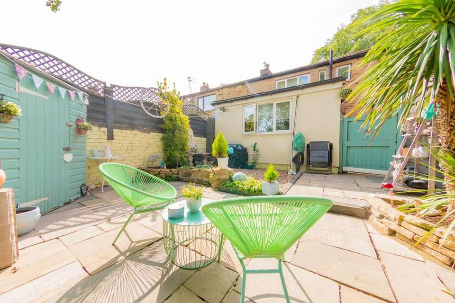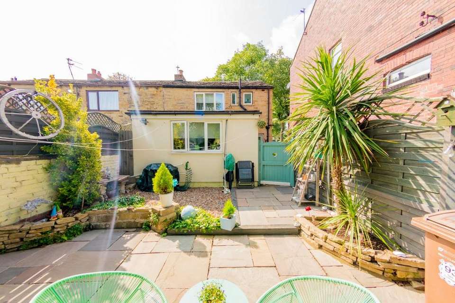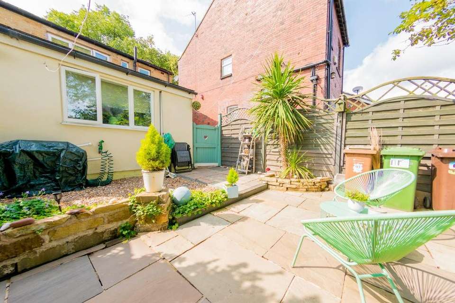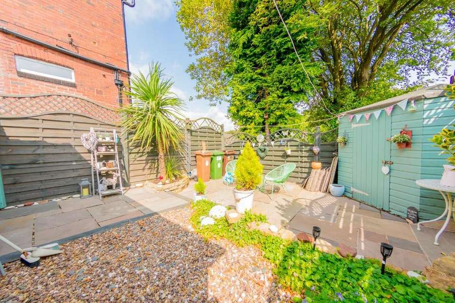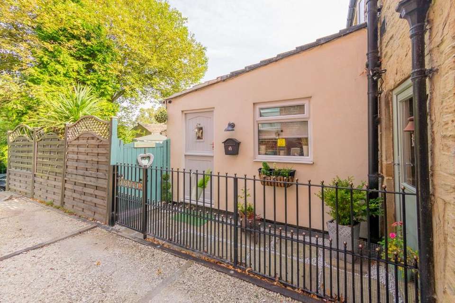2 bedroom cottage for sale
Ossett WF5house
bedrooms
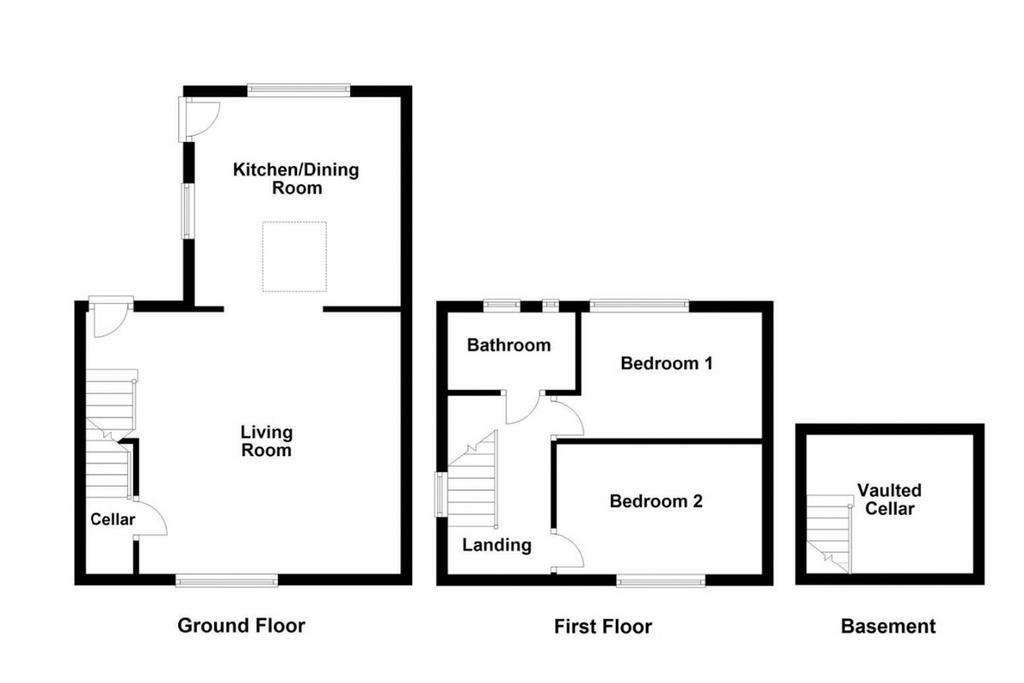
Property photos

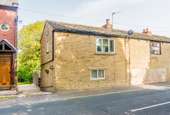
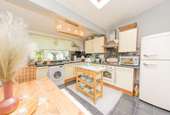
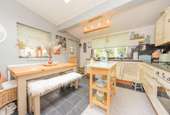
+26
Property description
CHARMING EXTENDED STONE COTTAGE SITUATED BETWEEN OSSETT AND HORBURY. WHICH HAS BEEN LOVINGLY RENOVATED TO A HIGH STANDARD THROUGHOUT WITH BEAUTIFUL EXPOSED STONEWORK, FEATURE FIREPLACE, A FABULOUS DINING KITCHEN, LANDSCAPED REAR GARDEN, CELLAR AND SITUATED BETWEEN OSSETT AND HORBURY.
Inside, entering to the rear of the property is a spacious dining kitchen with a rear aspect window and Velux roof light, and is fully fitted with a range of base and wall units with complementing countertops and integrated appliances with ample floor space for a large dining table and chairs. to the front of the home, the lounge is generous in size with a front aspect window and a beautiful feature fireplace with a decorative electric stove, with doors leading to the side yard, cellar, and open staircase to the first floor.
Upstairs, the landing with a side aspect window and pitch-sloping ceiling with exposed beams, and doors providing access to two bedrooms and the modern house bathroom.
Bedrooms one and two have ample floor space for associated furniture with exposed stone walls and pitched sloping ceilings with original timber beams, and original wall moulding.
The bathroom is modern and fully fitted with a three-piece suite comprising a freestanding roll-top bath with a swinging glass shower screen, a Ceramic wash basin with chrome mixer tap built into a vanity unit, and a concealed low flush WC, with tiled walls and floor.
Outside, to the front of the property there is on-street parking available with a shared pebbled driveway to the side providing access through a cast iron gate onto a Yorkshire stone paved seating area. A timber gate accesses the enclosed low maintenance rear garden with an Indian stone paved patio tiered into two sections with a low maintenance pebbled seating area, timber shed and enclosed by timber panelled surround fences and solid stone walls, with planted borders in this beautiful cottage garden.
Only a full internal inspection will reveal all that's on offer at this quality home and an early viewing comes highly recommended.
Room dimensions -
Kitchen/Dining Room - 3.67m x 3.72m (12'0" x 12'2")
Living Room - 4.66m x 5.63m (15'3" x 18'5")
Vaulted Cellar - 2.47m x 2.93m (8'1" x 9'7")
Bathroom/W.C. - 1.33m x 2.20m (4'4" x 7'2")
Bedroom One - 3.20m (min) x 3.67m (max) x 2.31m (10'5" (min)
Bedroom Two - 3.69m x 2.31m (12'1" x 7'6")
Tenure: Freehold
Inside, entering to the rear of the property is a spacious dining kitchen with a rear aspect window and Velux roof light, and is fully fitted with a range of base and wall units with complementing countertops and integrated appliances with ample floor space for a large dining table and chairs. to the front of the home, the lounge is generous in size with a front aspect window and a beautiful feature fireplace with a decorative electric stove, with doors leading to the side yard, cellar, and open staircase to the first floor.
Upstairs, the landing with a side aspect window and pitch-sloping ceiling with exposed beams, and doors providing access to two bedrooms and the modern house bathroom.
Bedrooms one and two have ample floor space for associated furniture with exposed stone walls and pitched sloping ceilings with original timber beams, and original wall moulding.
The bathroom is modern and fully fitted with a three-piece suite comprising a freestanding roll-top bath with a swinging glass shower screen, a Ceramic wash basin with chrome mixer tap built into a vanity unit, and a concealed low flush WC, with tiled walls and floor.
Outside, to the front of the property there is on-street parking available with a shared pebbled driveway to the side providing access through a cast iron gate onto a Yorkshire stone paved seating area. A timber gate accesses the enclosed low maintenance rear garden with an Indian stone paved patio tiered into two sections with a low maintenance pebbled seating area, timber shed and enclosed by timber panelled surround fences and solid stone walls, with planted borders in this beautiful cottage garden.
Only a full internal inspection will reveal all that's on offer at this quality home and an early viewing comes highly recommended.
Room dimensions -
Kitchen/Dining Room - 3.67m x 3.72m (12'0" x 12'2")
Living Room - 4.66m x 5.63m (15'3" x 18'5")
Vaulted Cellar - 2.47m x 2.93m (8'1" x 9'7")
Bathroom/W.C. - 1.33m x 2.20m (4'4" x 7'2")
Bedroom One - 3.20m (min) x 3.67m (max) x 2.31m (10'5" (min)
Bedroom Two - 3.69m x 2.31m (12'1" x 7'6")
Tenure: Freehold
Interested in this property?
Council tax
First listed
Over a month agoOssett WF5
Marketed by
DPSH - Morley 1a Asquith Avenue Morley, West Yorkshire LS27 9QAPlacebuzz mortgage repayment calculator
Monthly repayment
The Est. Mortgage is for a 25 years repayment mortgage based on a 10% deposit and a 5.5% annual interest. It is only intended as a guide. Make sure you obtain accurate figures from your lender before committing to any mortgage. Your home may be repossessed if you do not keep up repayments on a mortgage.
Ossett WF5 - Streetview
DISCLAIMER: Property descriptions and related information displayed on this page are marketing materials provided by DPSH - Morley. Placebuzz does not warrant or accept any responsibility for the accuracy or completeness of the property descriptions or related information provided here and they do not constitute property particulars. Please contact DPSH - Morley for full details and further information.





