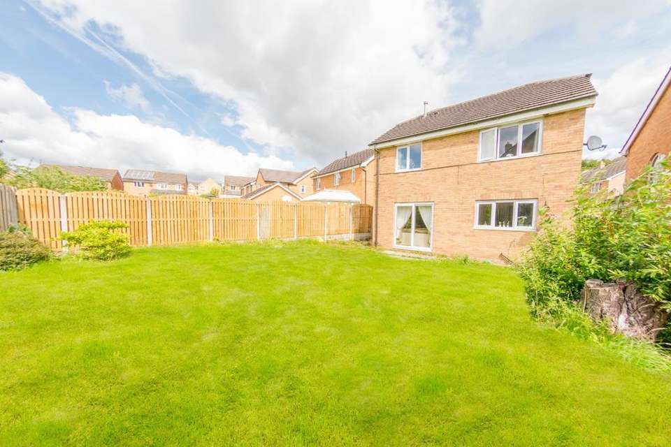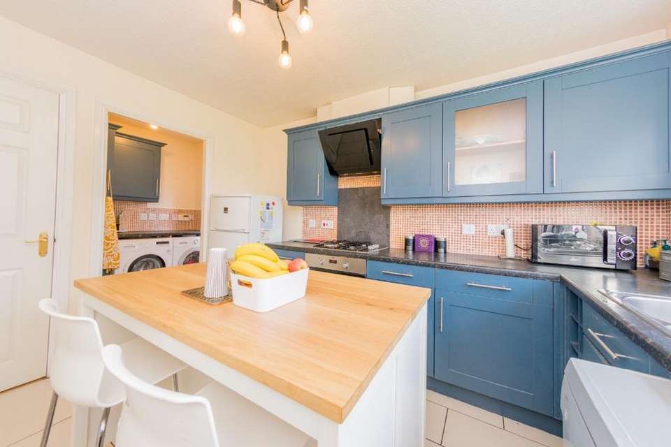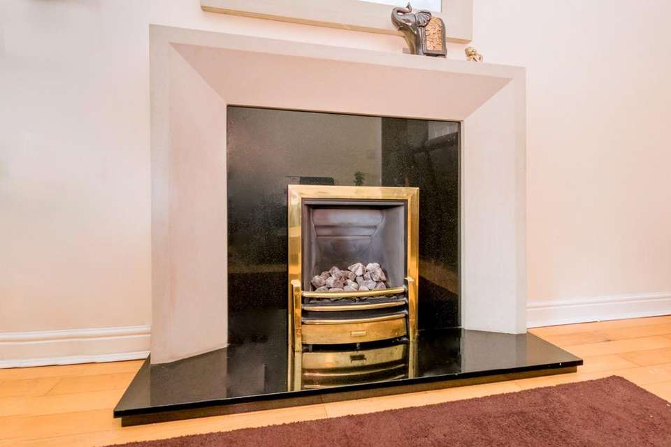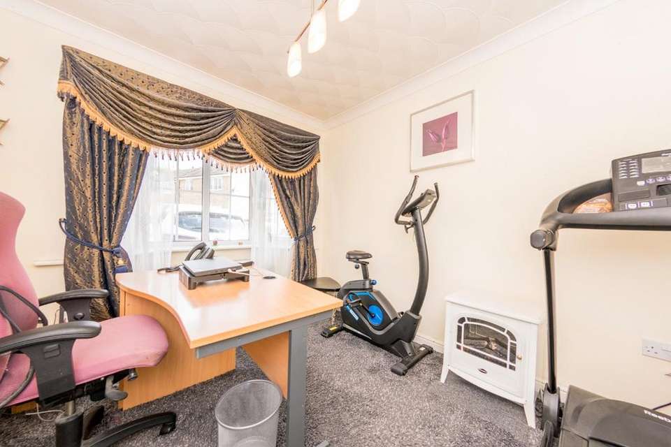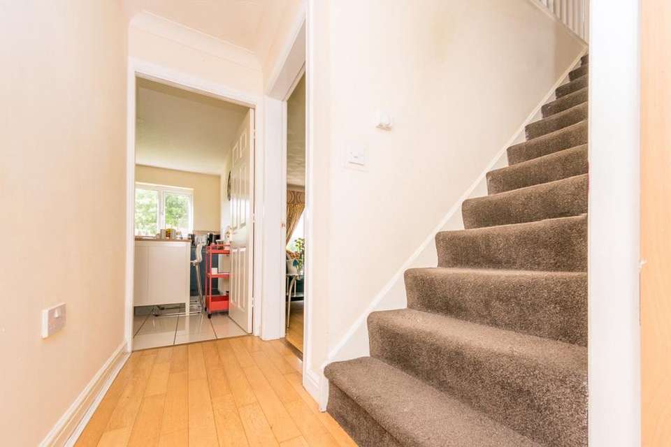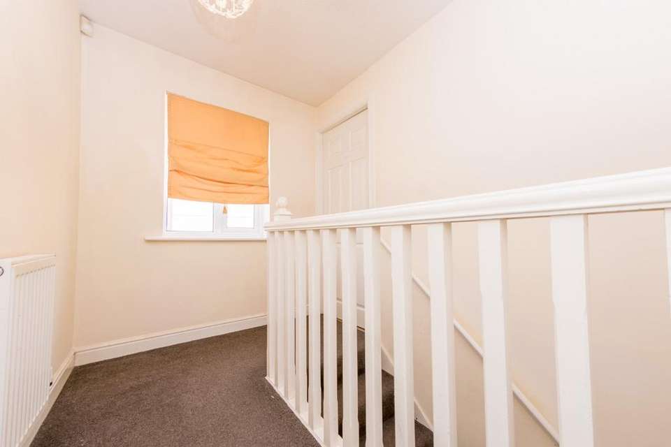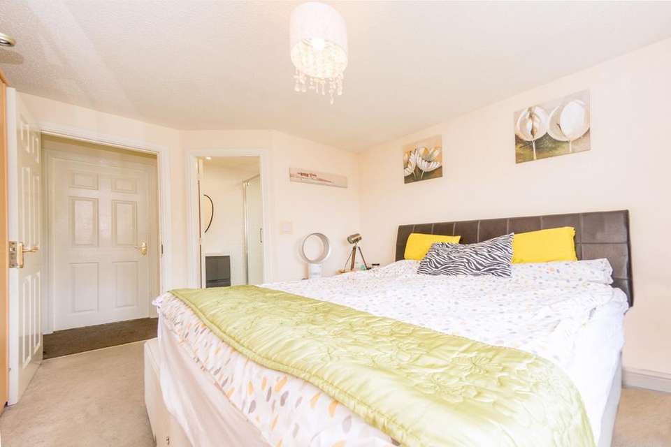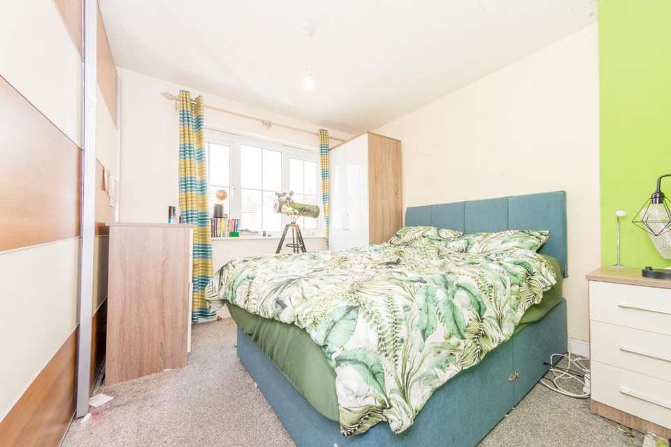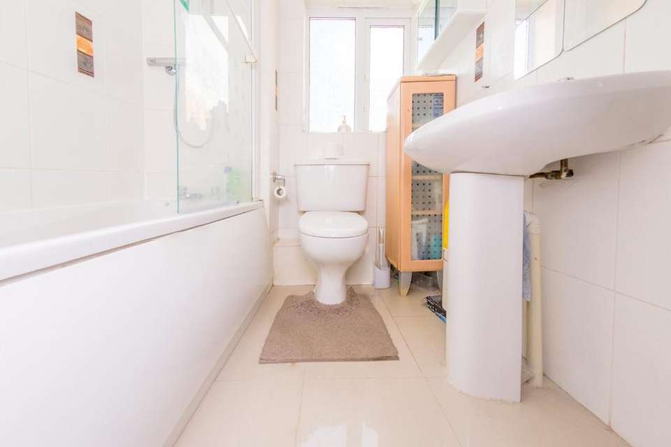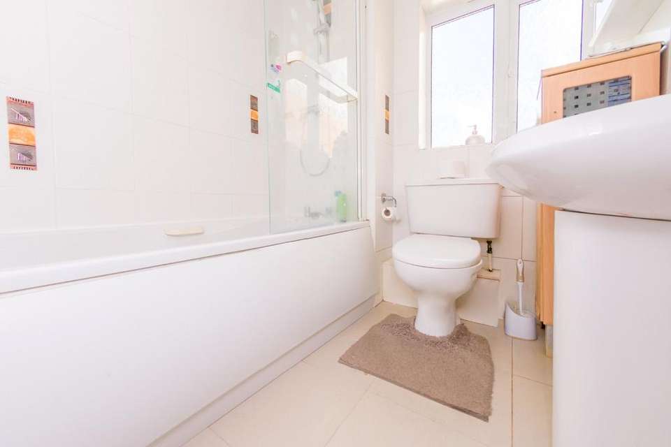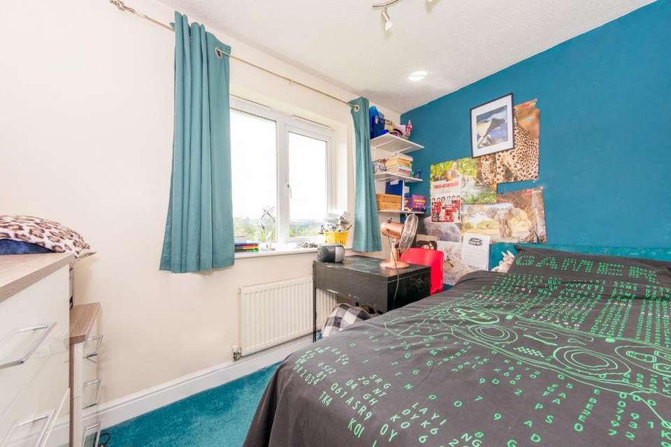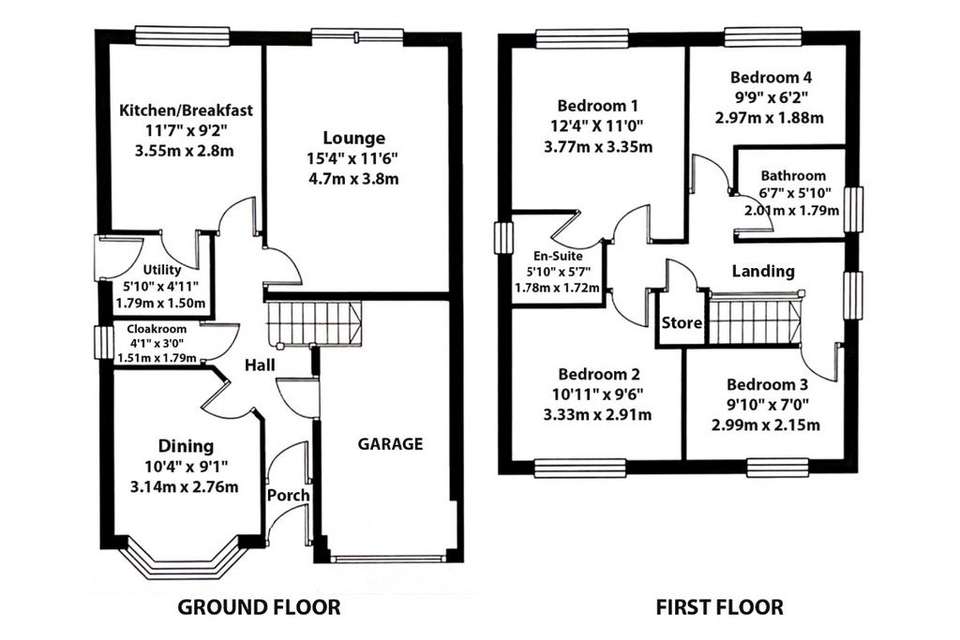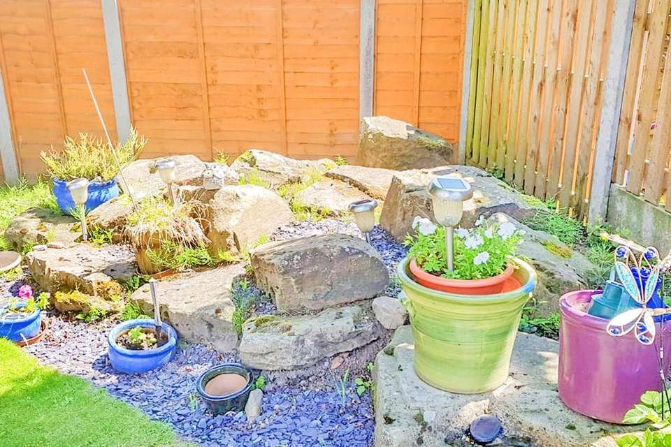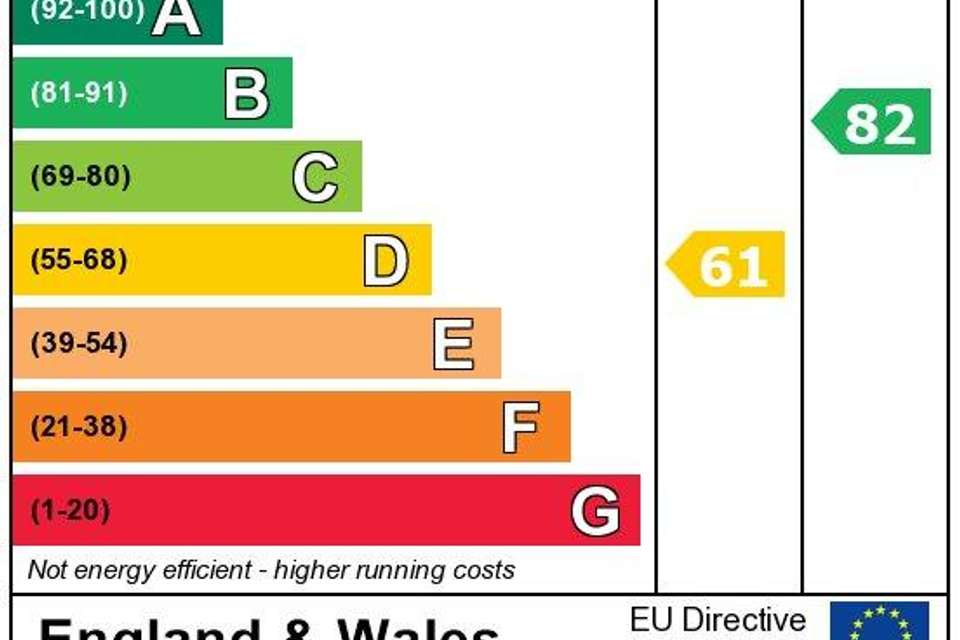4 bedroom detached house for sale
Shipley BD18detached house
bedrooms
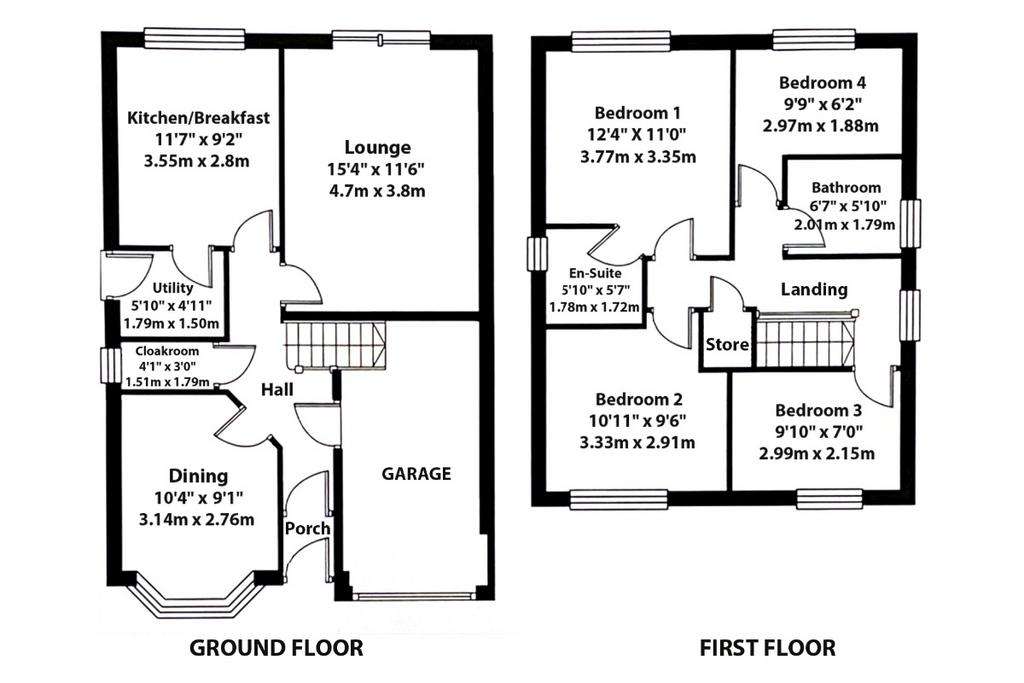
Property photos
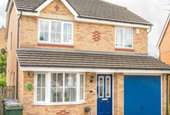
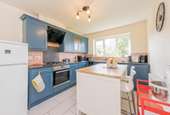

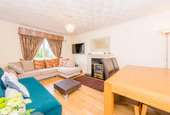
+29
Property description
TAKE A LOOK AT THIS 4-BEDROOM DETACHED FAMILY HOME SITUATED IN A VERY POPULAR DEVELOPMENT IN SHIPLEY. BOASTING GENEROUS LIVING SPACE THROUGHOUT INCLUDING A FABULOUS KITCHEN WITH UTILITY, SECOND RECEPTION ROOM, MASTER WITH NEWLY FITTED EN-SUITE, A LARGE REAR GARDEN, AN INTEGRAL GARAGE AND CLOAKROOM! BOOK YOUR VIEWING TODAY!
Situated in a quiet cul-de-sac in a popular residential estate, close to excellent local schools and ideally located for the variety of amenities in the village of Wrose and just a short drive away from Shipley centre with its bus and train station.
Inside this home packs a considerable punch, the ground floor is host to an internal porch with space for coats and shoes, a hallway, and the lounge which is tastefully decorated with prominent rear aspect french doors and features a fireplace perfectly proportioned for the whole family. To the rear is a fabulous dining kitchen, modern and fully fitted with integral appliances throughout with a separate utility room with access to the rear garden. The integral garage can be accessed from the hall offering many potential uses with the option to develop the space further, to complete the ground floor is a cloakroom with WC and wash hand basin.
Moving upstairs the quality continues with 4 great-sized bedrooms. Each room is tastefully decorated and offers ample space with picturesque views. The master bedroom is generous in size with modern newly installed en-suite facilities consisting of a walk-in shower, WC, and wash hand basin. To finish off the first floor the family bathroom is fully tiled and comprises a low-level flush WC, wash hand basin, and over-the-bath shower.
Outside the front of the property benefits from a double driveway leading to the integral garage. Moving to the back, you'll find a completely enclosed and secure garden that is south facing mainly laid to lawn with a flagged patio area and flower beds, creating a space perfect for entertaining and for children to play safely.
The property has both Gas and Electrical safety certificates.
For layout please see floor plans
Book your viewing today!
Council Tax Band: E
Tenure: Freehold
Situated in a quiet cul-de-sac in a popular residential estate, close to excellent local schools and ideally located for the variety of amenities in the village of Wrose and just a short drive away from Shipley centre with its bus and train station.
Inside this home packs a considerable punch, the ground floor is host to an internal porch with space for coats and shoes, a hallway, and the lounge which is tastefully decorated with prominent rear aspect french doors and features a fireplace perfectly proportioned for the whole family. To the rear is a fabulous dining kitchen, modern and fully fitted with integral appliances throughout with a separate utility room with access to the rear garden. The integral garage can be accessed from the hall offering many potential uses with the option to develop the space further, to complete the ground floor is a cloakroom with WC and wash hand basin.
Moving upstairs the quality continues with 4 great-sized bedrooms. Each room is tastefully decorated and offers ample space with picturesque views. The master bedroom is generous in size with modern newly installed en-suite facilities consisting of a walk-in shower, WC, and wash hand basin. To finish off the first floor the family bathroom is fully tiled and comprises a low-level flush WC, wash hand basin, and over-the-bath shower.
Outside the front of the property benefits from a double driveway leading to the integral garage. Moving to the back, you'll find a completely enclosed and secure garden that is south facing mainly laid to lawn with a flagged patio area and flower beds, creating a space perfect for entertaining and for children to play safely.
The property has both Gas and Electrical safety certificates.
For layout please see floor plans
Book your viewing today!
Council Tax Band: E
Tenure: Freehold
Interested in this property?
Council tax
First listed
Over a month agoEnergy Performance Certificate
Shipley BD18
Marketed by
DPSH - Morley 1a Asquith Avenue Morley, West Yorkshire LS27 9QAPlacebuzz mortgage repayment calculator
Monthly repayment
The Est. Mortgage is for a 25 years repayment mortgage based on a 10% deposit and a 5.5% annual interest. It is only intended as a guide. Make sure you obtain accurate figures from your lender before committing to any mortgage. Your home may be repossessed if you do not keep up repayments on a mortgage.
Shipley BD18 - Streetview
DISCLAIMER: Property descriptions and related information displayed on this page are marketing materials provided by DPSH - Morley. Placebuzz does not warrant or accept any responsibility for the accuracy or completeness of the property descriptions or related information provided here and they do not constitute property particulars. Please contact DPSH - Morley for full details and further information.



