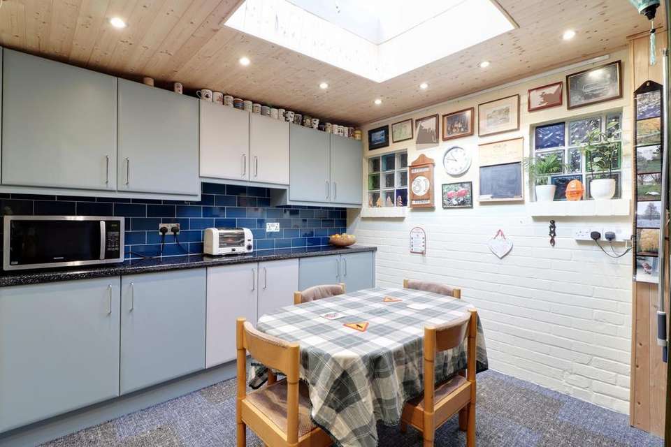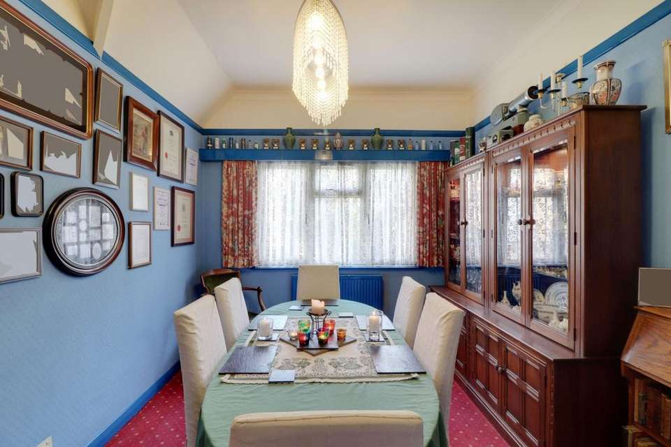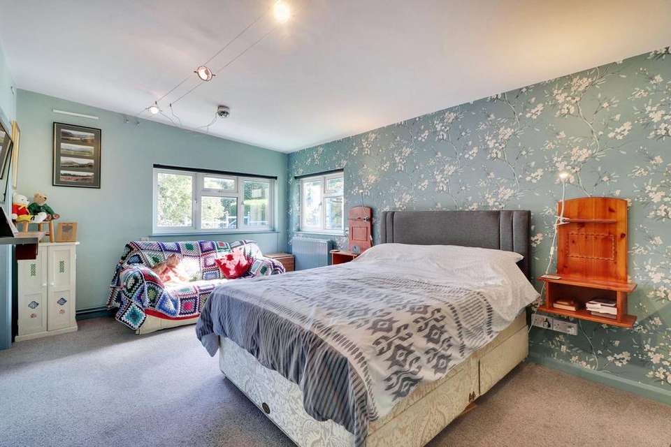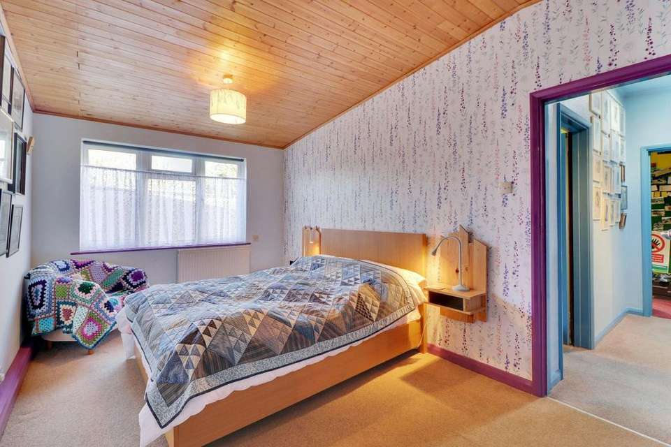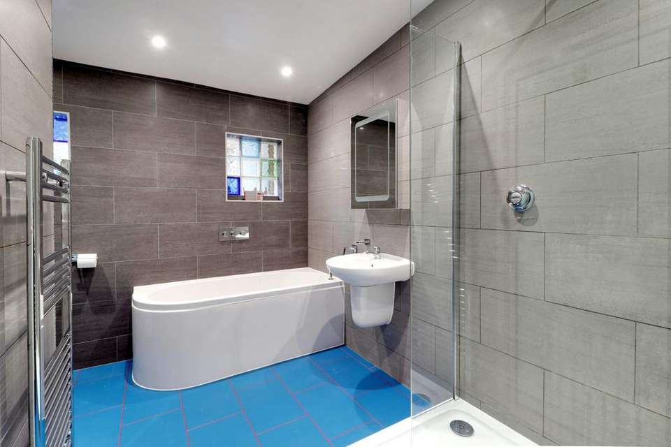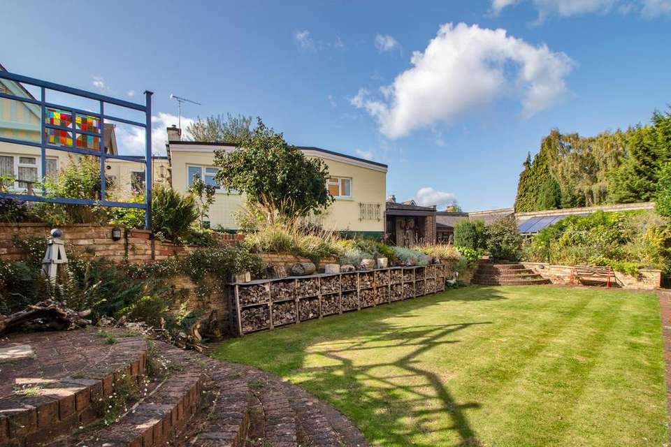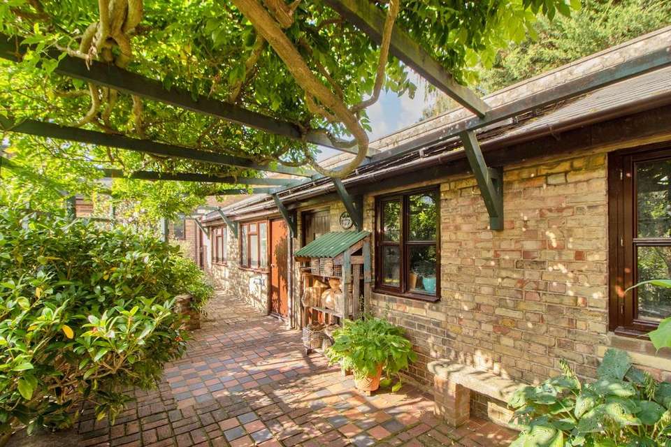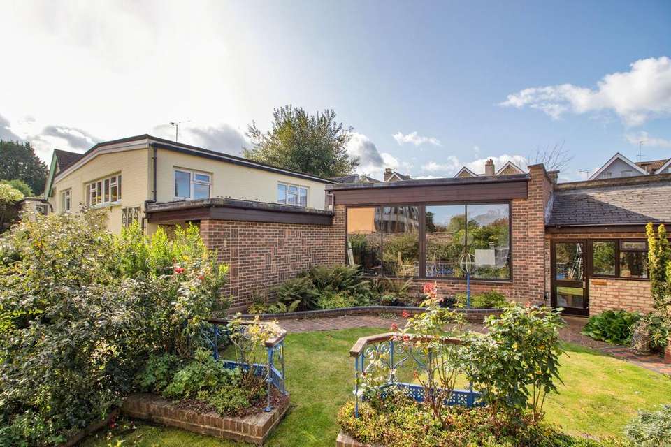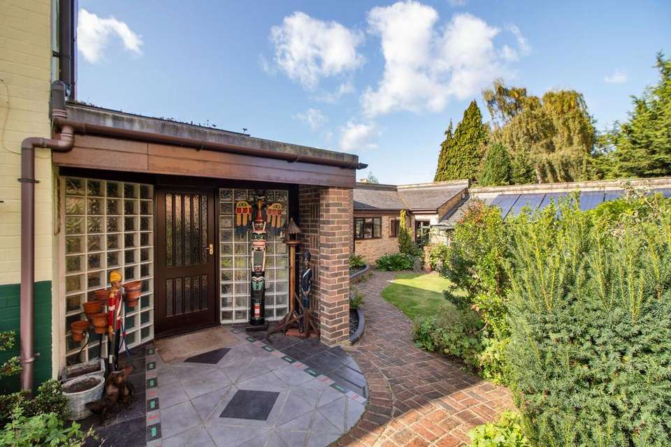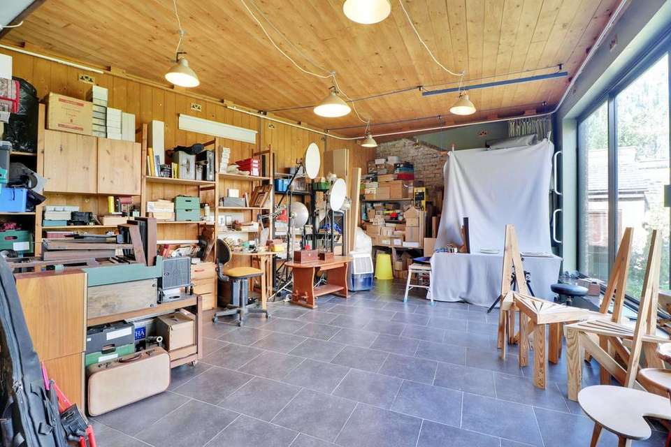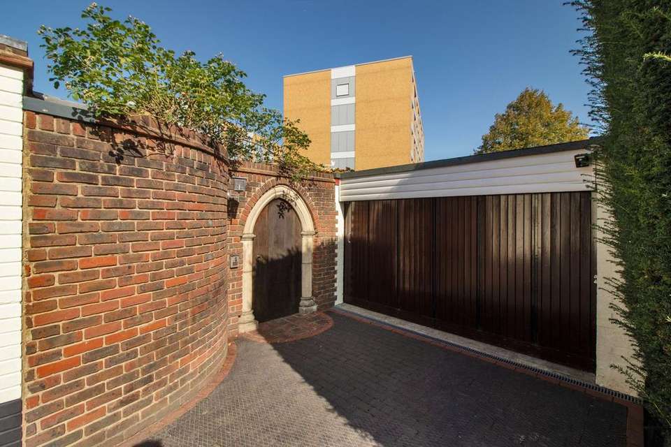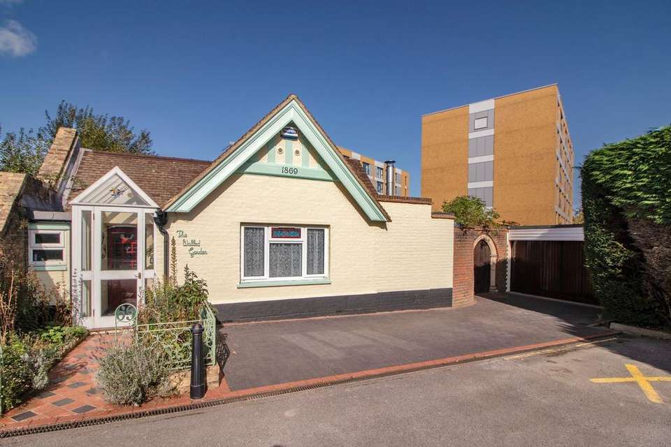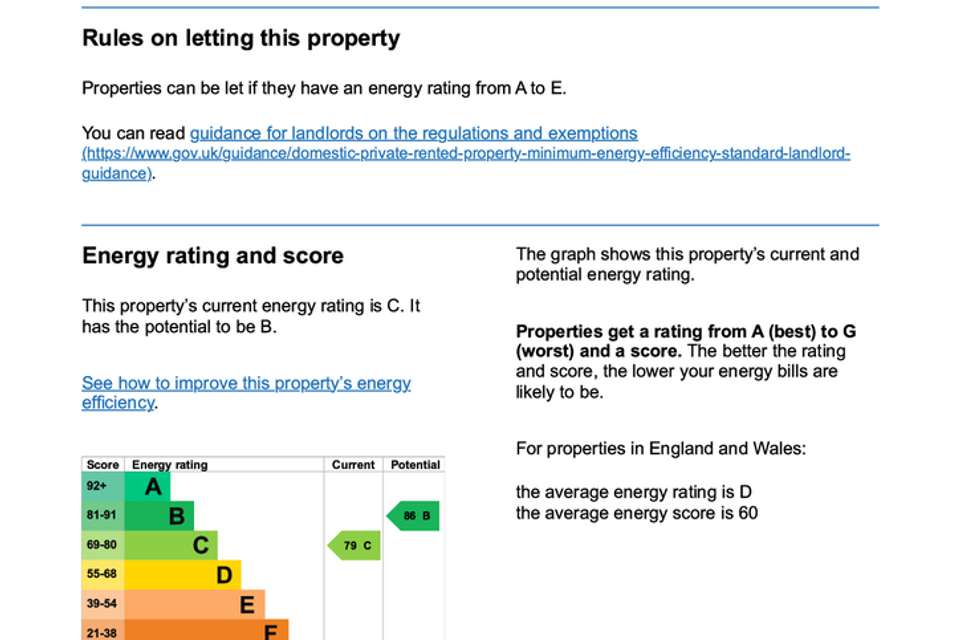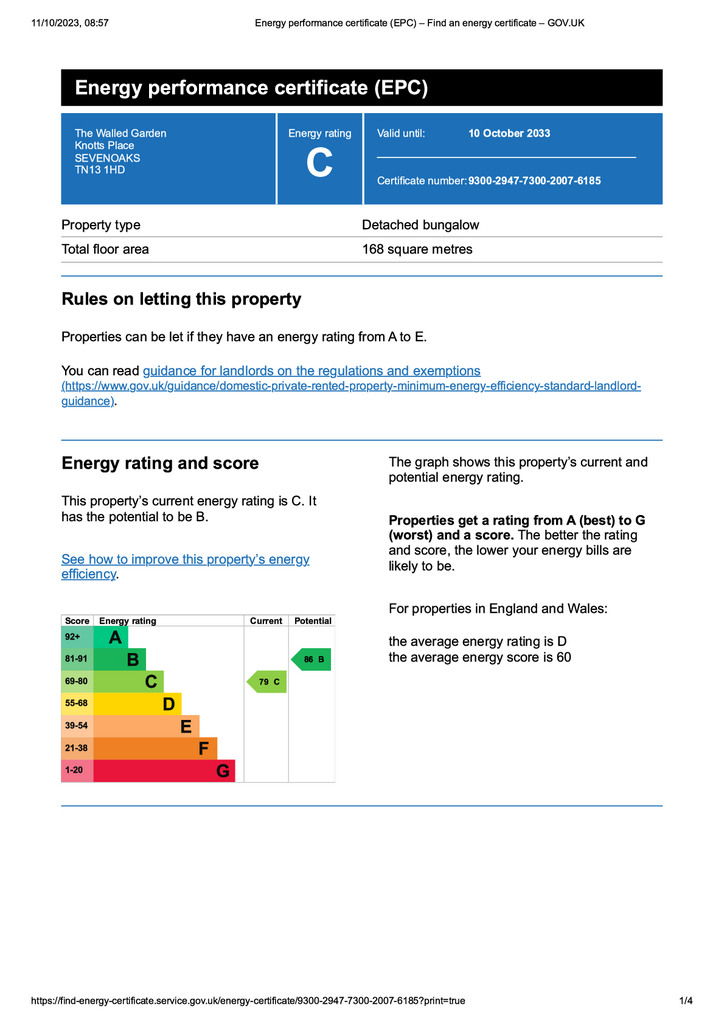4 bedroom detached house for sale
Sevenoaks, TN13detached house
bedrooms
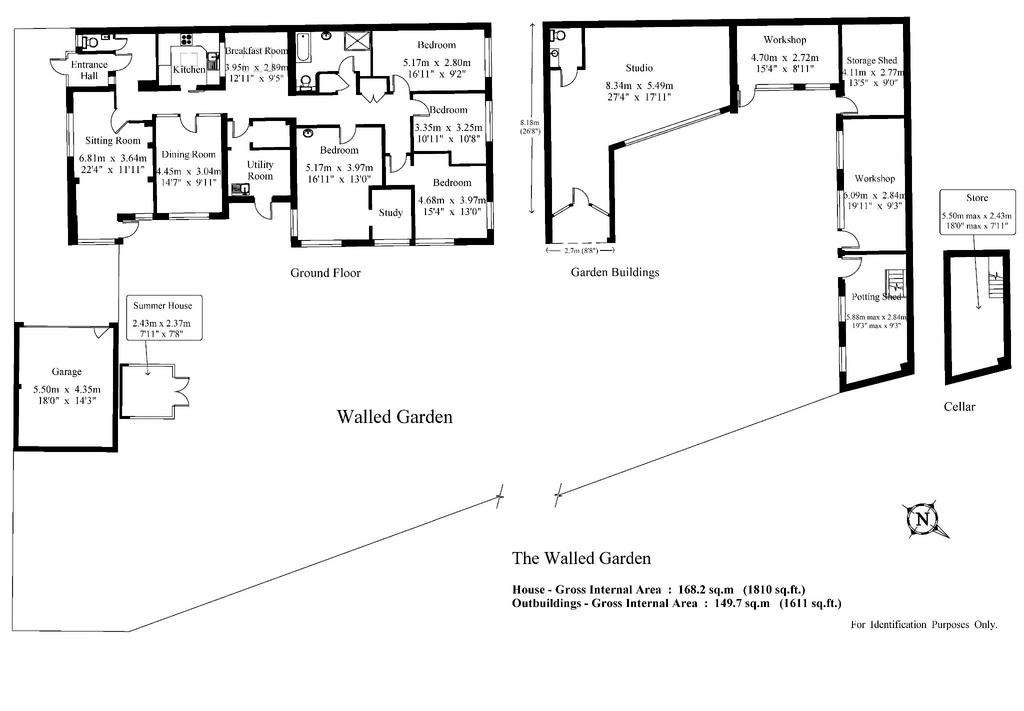
Property photos

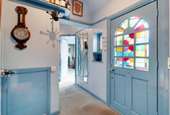
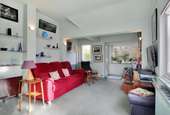
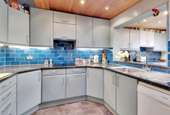
+13
Property description
A rare opportunity to purchase a deceptively spacious, unique Victorian gardener's cottage with an award winning garden, variety of outbuildings including a large north light studio and within quarter of a mile of Sevenoaks mainline station and half a mile of the town centre.
This Victorian gardener's cottage dating back to 1869 offers deceptively spacious accommodation arranged on one level with the most spectacular walled garden, large north light studio and variety of outbuildings. From the porch, a stained glass entrance door leads through to the hallway with cupboards and doors to the principal rooms. The living room is a dual aspect room to the front with wood burning stove and door out to the garden. The dining room has window overlooking the garden and glazed windows through to the hall. The kitchen has a range of roll top work surfaces with cupboards and drawers beneath and wall mounted units above incorporating a stainless steel sink, built in oven with warming drawer, hob with extractor hood above and space and plumbing for dishwasher. There is a large hatch through to the breakfast room which has a range of cupboards with wall mounted units and a skylight window flooding the room with light. There is a separate utility room with drying room, door leading out to the garden, stainless steel sink and space for appliances. An archway in the hall leads through to the inner hallway which has airing cupboard and doors to the bedrooms. Bedroom one is dual aspect with a wash hand basin and door through to a small study with window to side. There are three further bedrooms, two with views over the garden.
Externally, the walled garden forms a beautiful feature of the property and has won awards. There is a summer house with decked area and ornamental pond. The large north light studio has been cleverly designed and consists of an entrance hall, cloakroom and spacious work space with picture windows to front and tiled floor. A gothic style gate by the garage provides independent access to the studio and garden. A pathway meanders around to the fruit and vegetable garden and through to an area of lawn surrounded by well planted, herbaceous borders stocked with a variety of shrubs and flowering plants and seating areas. There is a pergola to the rear leading through to the variety of outbuildings. There are three workshops and a large potting shed with cellar. To the front of the property there is a garage and off road parking. Internal viewing is highly recommended to fully appreciate the deceptive space, studio and beautiful gardens that are on offer.
Council Tax Band E - £2,867.25 (2024/25)
This Victorian gardener's cottage dating back to 1869 offers deceptively spacious accommodation arranged on one level with the most spectacular walled garden, large north light studio and variety of outbuildings. From the porch, a stained glass entrance door leads through to the hallway with cupboards and doors to the principal rooms. The living room is a dual aspect room to the front with wood burning stove and door out to the garden. The dining room has window overlooking the garden and glazed windows through to the hall. The kitchen has a range of roll top work surfaces with cupboards and drawers beneath and wall mounted units above incorporating a stainless steel sink, built in oven with warming drawer, hob with extractor hood above and space and plumbing for dishwasher. There is a large hatch through to the breakfast room which has a range of cupboards with wall mounted units and a skylight window flooding the room with light. There is a separate utility room with drying room, door leading out to the garden, stainless steel sink and space for appliances. An archway in the hall leads through to the inner hallway which has airing cupboard and doors to the bedrooms. Bedroom one is dual aspect with a wash hand basin and door through to a small study with window to side. There are three further bedrooms, two with views over the garden.
Externally, the walled garden forms a beautiful feature of the property and has won awards. There is a summer house with decked area and ornamental pond. The large north light studio has been cleverly designed and consists of an entrance hall, cloakroom and spacious work space with picture windows to front and tiled floor. A gothic style gate by the garage provides independent access to the studio and garden. A pathway meanders around to the fruit and vegetable garden and through to an area of lawn surrounded by well planted, herbaceous borders stocked with a variety of shrubs and flowering plants and seating areas. There is a pergola to the rear leading through to the variety of outbuildings. There are three workshops and a large potting shed with cellar. To the front of the property there is a garage and off road parking. Internal viewing is highly recommended to fully appreciate the deceptive space, studio and beautiful gardens that are on offer.
Council Tax Band E - £2,867.25 (2024/25)
Interested in this property?
Council tax
First listed
Over a month agoEnergy Performance Certificate
Sevenoaks, TN13
Marketed by
Langford Rae O'Neill - Sevenoaks 92 High Street Sevenoaks, Kent TN13 1LPPlacebuzz mortgage repayment calculator
Monthly repayment
The Est. Mortgage is for a 25 years repayment mortgage based on a 10% deposit and a 5.5% annual interest. It is only intended as a guide. Make sure you obtain accurate figures from your lender before committing to any mortgage. Your home may be repossessed if you do not keep up repayments on a mortgage.
Sevenoaks, TN13 - Streetview
DISCLAIMER: Property descriptions and related information displayed on this page are marketing materials provided by Langford Rae O'Neill - Sevenoaks. Placebuzz does not warrant or accept any responsibility for the accuracy or completeness of the property descriptions or related information provided here and they do not constitute property particulars. Please contact Langford Rae O'Neill - Sevenoaks for full details and further information.





