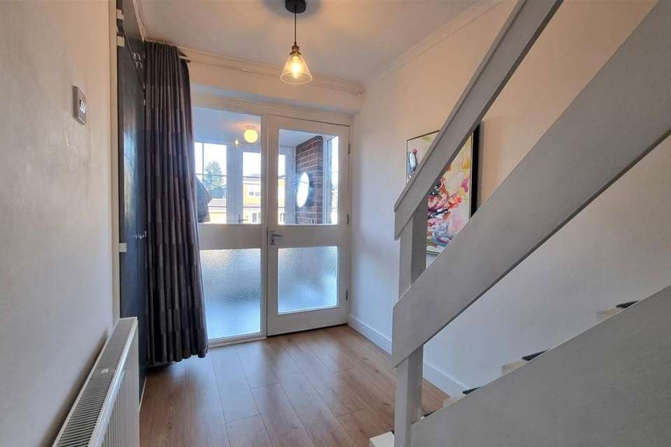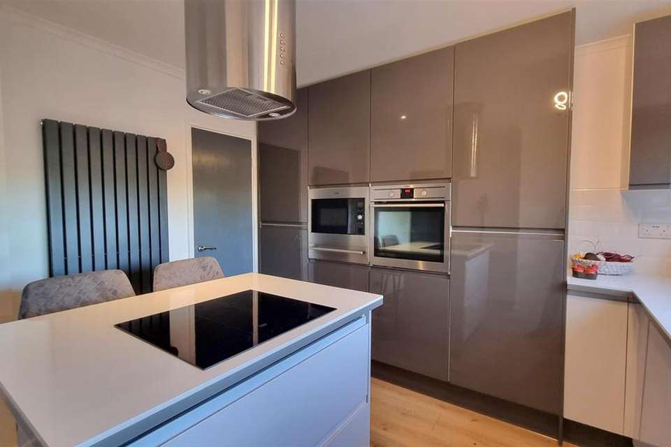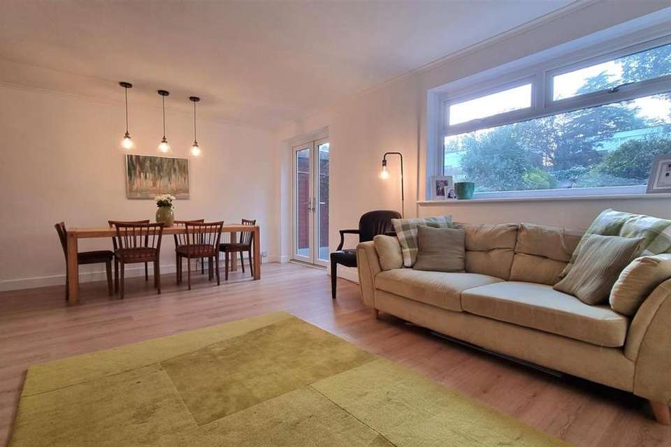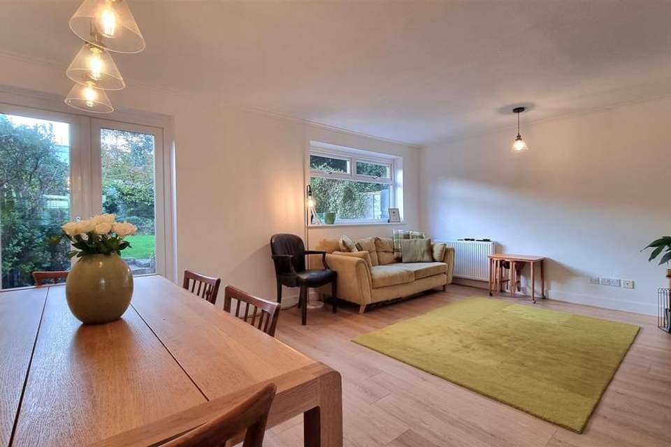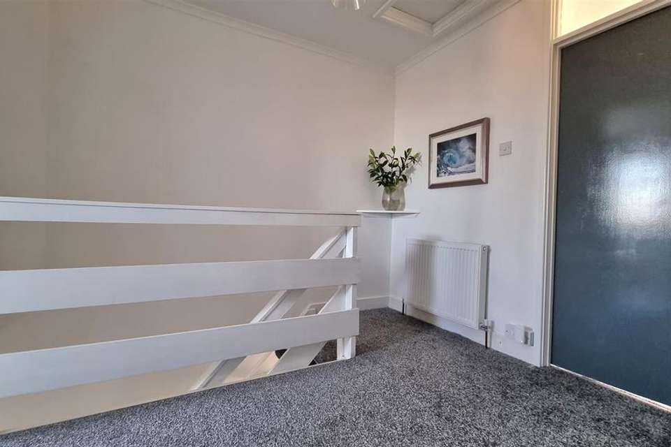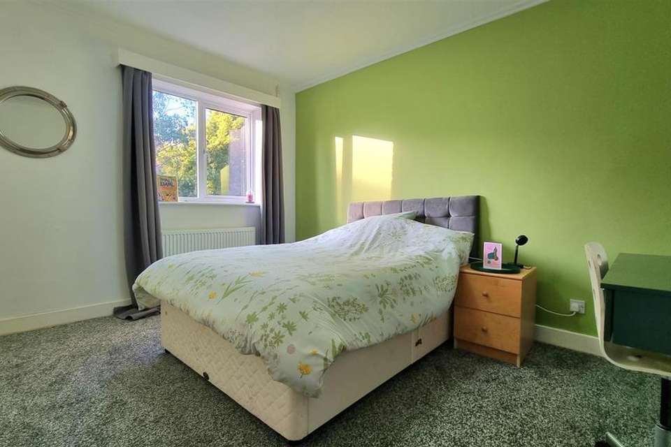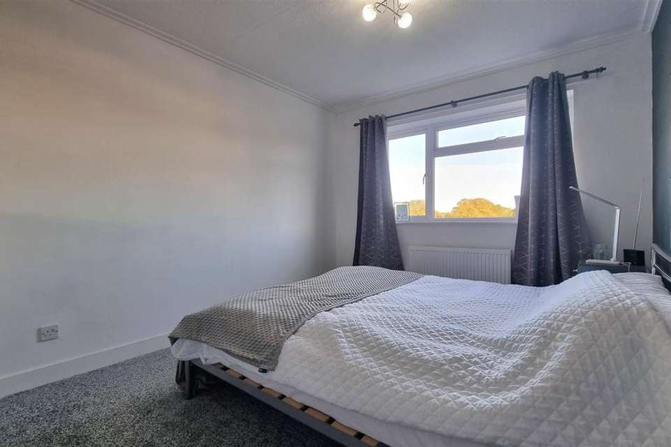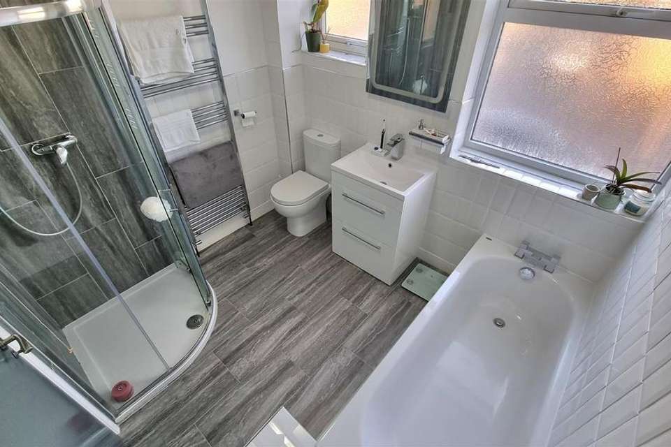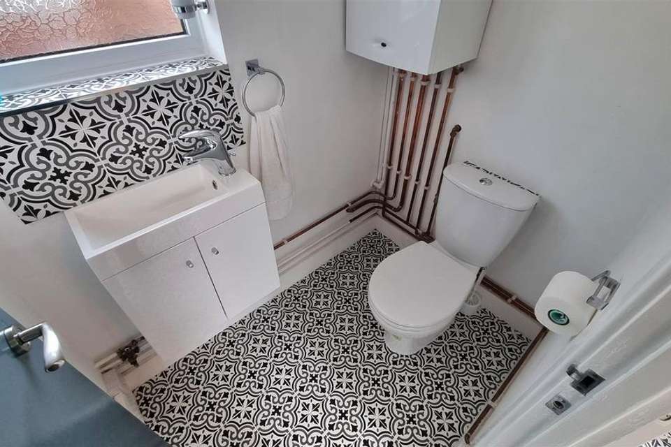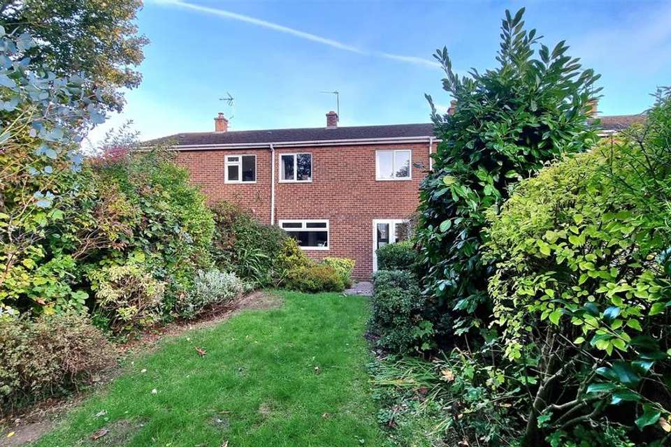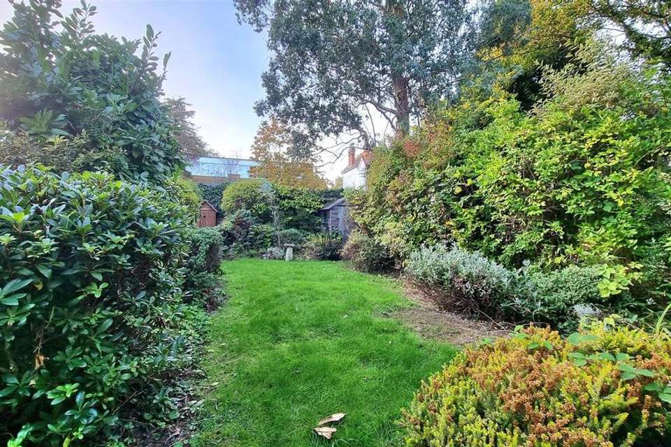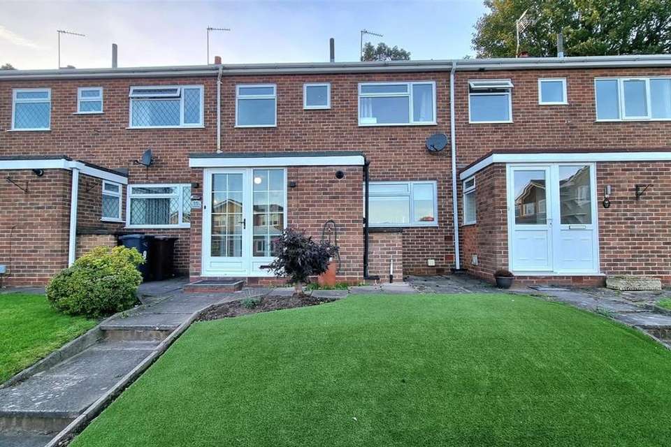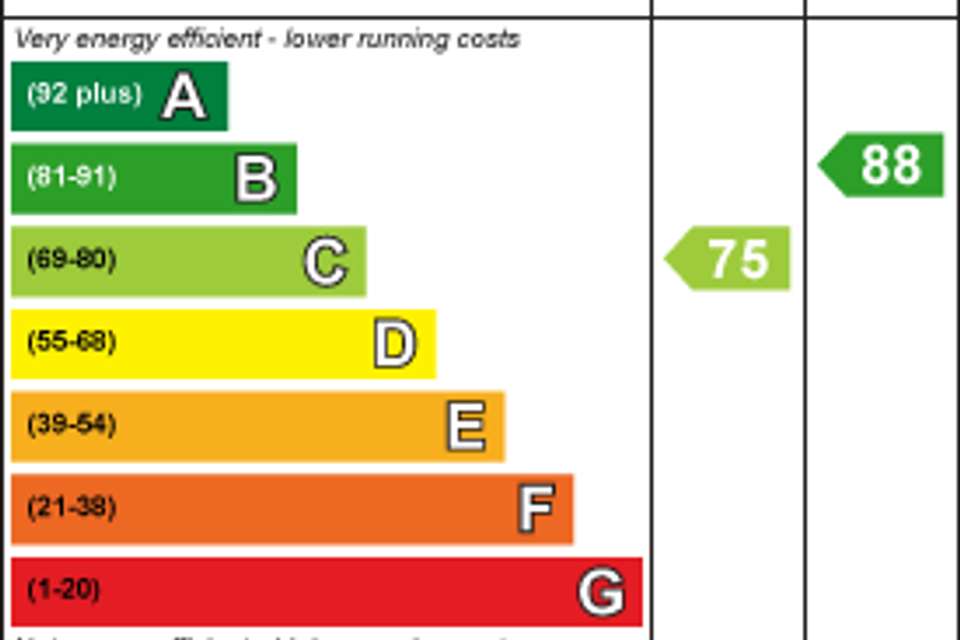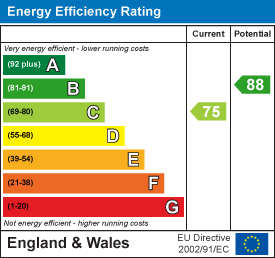3 bedroom terraced house for sale
Westhill Close, Solihullterraced house
bedrooms
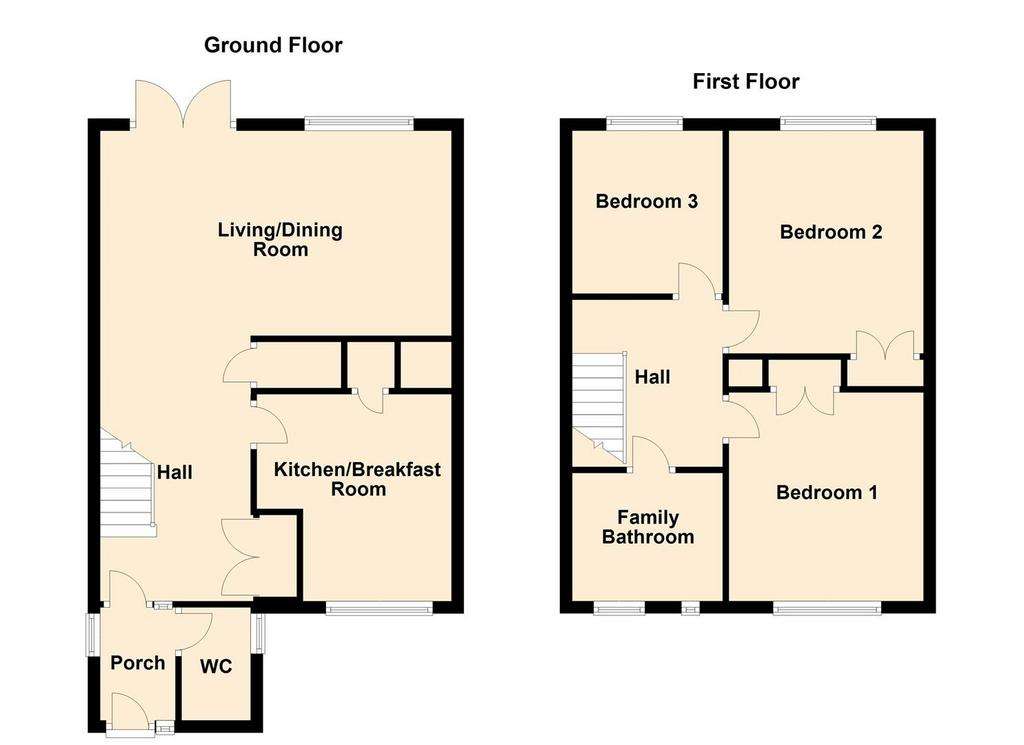
Property photos

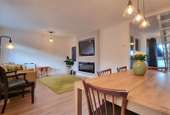
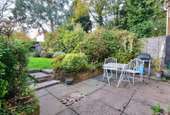
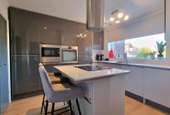
+13
Property description
A Fully Modernised and Well Presented Three Double Bedroomed Terraced Property. Being a Short Distance To Train Station and Quality Schools This Property is Well Positioned For Family Living.
A bright and airy three double bedroomed property that has been fully modernised from top to bottom to a high standard. Located on Westhill Close which can be found just off Mereside Way off St Bernards Road which leads directly to the A41 Warwick Road . Regular bus services operate along the A41 to the town centre of Solihull and in the opposite direction, via Acocks Green, to the city centre of Birmingham.
Olton Railway Station is a short distance away providing services to Birmingham and beyond and Solihull has its own main line London to Birmingham railway station opposite of which is Tudor Grange Park and leisure centre.
The property is accessed via a fore garden with steps leading to front entrance porch.
Entrance Porch - A good sized entrance porch accessed via upvc glazed door with ceramic tiled floor and door leading to WC and front door to inner hallway.
Hall - Accessed via glazed front door onto light wood flooring leading to stairs to first floor door to kitchen breakfast room and opening into open plan living dining room with numerous large storage cupboards
Kitchen Breakfast Room - 3.20m x 3.38m (10'06 x 11'01) - A good sized and very well fitted kitchen breakfast room. With a range of gloss wall and base units complemented by central island with breakfast bar. With a wide range of quality integrated appliances including induction hob, extractor, fridge, freezer, oven, microwave, plate warmer, dish washer and washer. Housing a recently fitted Worcester Bosch boiler central heating system with Hive controls. With a large window to front elevation and LED lighting.
Living Dining Room - 5.74m x 3.63m (18'10 x 11'11) - A good sized open plan room with French doors leading onto the patio area and a window to the rear elevation. Continued light wood flooring flowing through form the hall way. Electric feature fire place and drop down lighting over dining area.
Wc - Fitted with WC and wash basin with window to front elevation.
Landing - With access to three double bedrooms family bathroom and built in storage.
Bed One - 3.66m x 3.02m (12'00 x 9'11) - A bright room with built in storage window to front elevation.
Bed Two - 3.63m x 3.02m (11'11 x 9'11) - A double room with built in storage and work area with window to rear elevation.
Bed Three - 2.62m x 2.67m (8'07 x 8'09) - A double room with window to rear elevation.
Family Bathroom - 2.62m x 2.24m (8'07 x 7'04) - A well fitted room with double obscure window to front elevation. A four piece suite with large walk in shower, bath, washbasin, WC and heated towel rail.
Outside - A mature garden mainly laid to lawn with mature shrubs surrounding the border. A private patio area with steps up to lawn. Two wooden sheds for the storage of garden tools.
Good sized frontage with artificial grass and steps leading to front door.
LOCATION
Leaving the town centre of Solihull via the A41 Warwick Road proceed towards Olton, past the Dovehouse parade of shops and turn left into Grange Road. This leads to a mini roundabout with a right turn onto St. Bernards Road. Mereside way is a short distance down on the right hand side leading through to Westhill Close where the property can be found towards the bottom of the road on the left hand side.
By appointment only please with the Solihull office on[use Contact Agent Button]
THE CONSUMER PROTECTION REGULATIONS: The agent has not tested any apparatus, equipment, fixtures and fittings or services so cannot verify that they are connected, in working order or fit for the purpose. The agent has not checked legal documents to verify the Freehold/Leasehold status of the property. The buyer is advised to obtain verification from their own solicitor or surveyor.
A bright and airy three double bedroomed property that has been fully modernised from top to bottom to a high standard. Located on Westhill Close which can be found just off Mereside Way off St Bernards Road which leads directly to the A41 Warwick Road . Regular bus services operate along the A41 to the town centre of Solihull and in the opposite direction, via Acocks Green, to the city centre of Birmingham.
Olton Railway Station is a short distance away providing services to Birmingham and beyond and Solihull has its own main line London to Birmingham railway station opposite of which is Tudor Grange Park and leisure centre.
The property is accessed via a fore garden with steps leading to front entrance porch.
Entrance Porch - A good sized entrance porch accessed via upvc glazed door with ceramic tiled floor and door leading to WC and front door to inner hallway.
Hall - Accessed via glazed front door onto light wood flooring leading to stairs to first floor door to kitchen breakfast room and opening into open plan living dining room with numerous large storage cupboards
Kitchen Breakfast Room - 3.20m x 3.38m (10'06 x 11'01) - A good sized and very well fitted kitchen breakfast room. With a range of gloss wall and base units complemented by central island with breakfast bar. With a wide range of quality integrated appliances including induction hob, extractor, fridge, freezer, oven, microwave, plate warmer, dish washer and washer. Housing a recently fitted Worcester Bosch boiler central heating system with Hive controls. With a large window to front elevation and LED lighting.
Living Dining Room - 5.74m x 3.63m (18'10 x 11'11) - A good sized open plan room with French doors leading onto the patio area and a window to the rear elevation. Continued light wood flooring flowing through form the hall way. Electric feature fire place and drop down lighting over dining area.
Wc - Fitted with WC and wash basin with window to front elevation.
Landing - With access to three double bedrooms family bathroom and built in storage.
Bed One - 3.66m x 3.02m (12'00 x 9'11) - A bright room with built in storage window to front elevation.
Bed Two - 3.63m x 3.02m (11'11 x 9'11) - A double room with built in storage and work area with window to rear elevation.
Bed Three - 2.62m x 2.67m (8'07 x 8'09) - A double room with window to rear elevation.
Family Bathroom - 2.62m x 2.24m (8'07 x 7'04) - A well fitted room with double obscure window to front elevation. A four piece suite with large walk in shower, bath, washbasin, WC and heated towel rail.
Outside - A mature garden mainly laid to lawn with mature shrubs surrounding the border. A private patio area with steps up to lawn. Two wooden sheds for the storage of garden tools.
Good sized frontage with artificial grass and steps leading to front door.
LOCATION
Leaving the town centre of Solihull via the A41 Warwick Road proceed towards Olton, past the Dovehouse parade of shops and turn left into Grange Road. This leads to a mini roundabout with a right turn onto St. Bernards Road. Mereside way is a short distance down on the right hand side leading through to Westhill Close where the property can be found towards the bottom of the road on the left hand side.
By appointment only please with the Solihull office on[use Contact Agent Button]
THE CONSUMER PROTECTION REGULATIONS: The agent has not tested any apparatus, equipment, fixtures and fittings or services so cannot verify that they are connected, in working order or fit for the purpose. The agent has not checked legal documents to verify the Freehold/Leasehold status of the property. The buyer is advised to obtain verification from their own solicitor or surveyor.
Council tax
First listed
Over a month agoEnergy Performance Certificate
Westhill Close, Solihull
Placebuzz mortgage repayment calculator
Monthly repayment
The Est. Mortgage is for a 25 years repayment mortgage based on a 10% deposit and a 5.5% annual interest. It is only intended as a guide. Make sure you obtain accurate figures from your lender before committing to any mortgage. Your home may be repossessed if you do not keep up repayments on a mortgage.
Westhill Close, Solihull - Streetview
DISCLAIMER: Property descriptions and related information displayed on this page are marketing materials provided by Melvyn Danes Estate Agents - Solihull. Placebuzz does not warrant or accept any responsibility for the accuracy or completeness of the property descriptions or related information provided here and they do not constitute property particulars. Please contact Melvyn Danes Estate Agents - Solihull for full details and further information.





