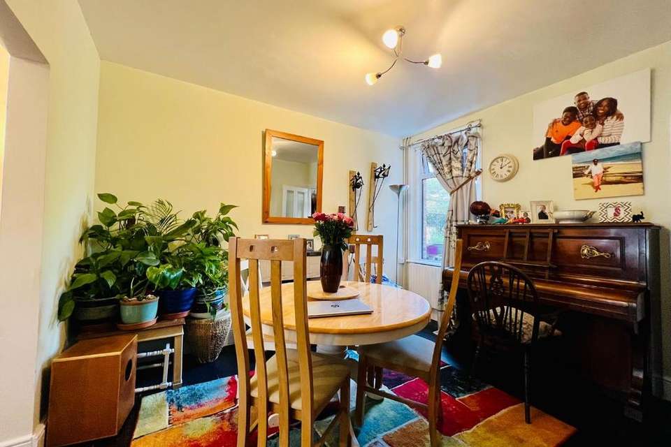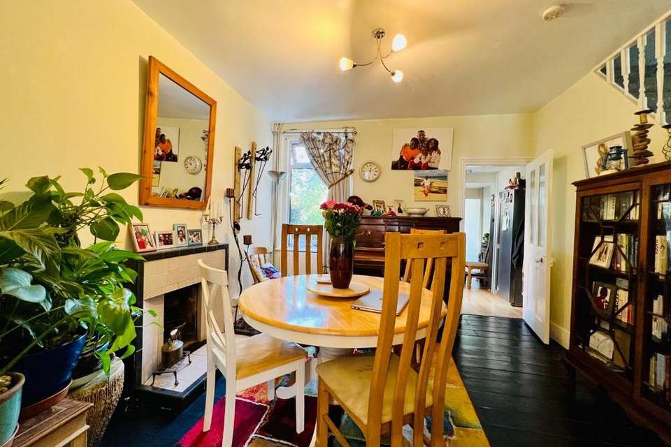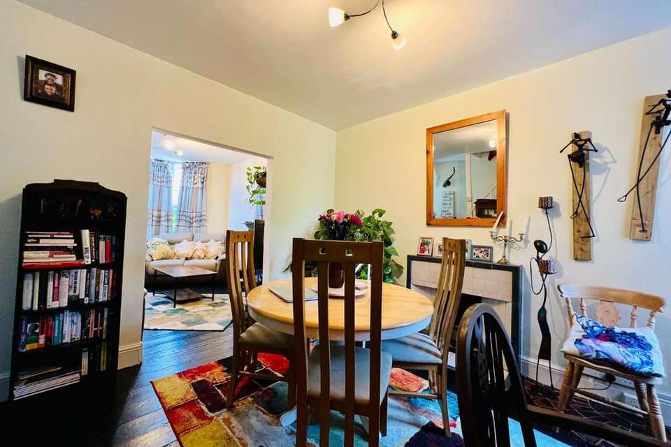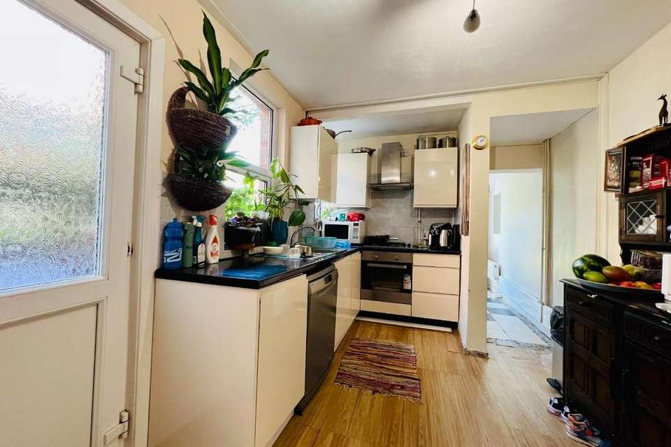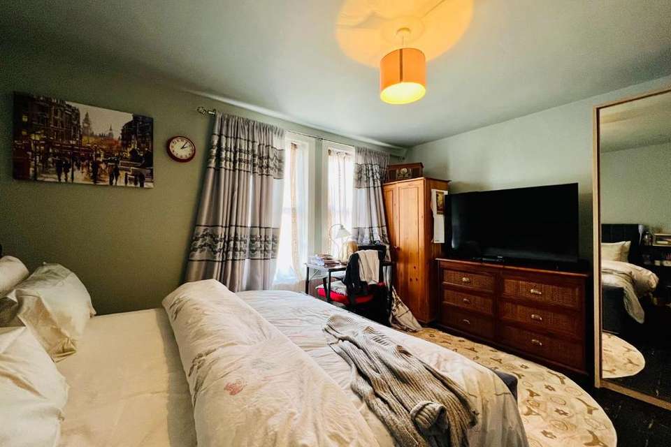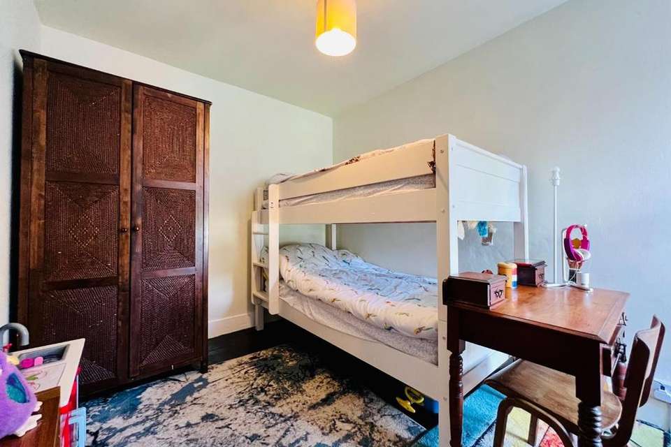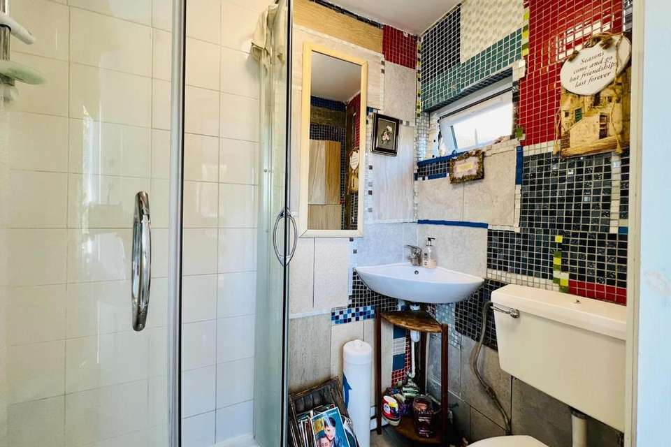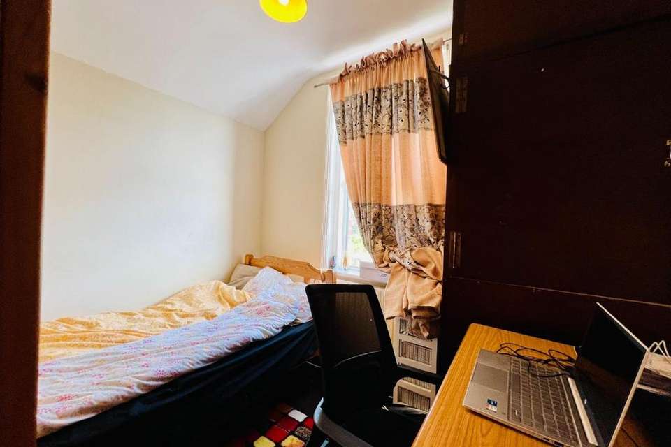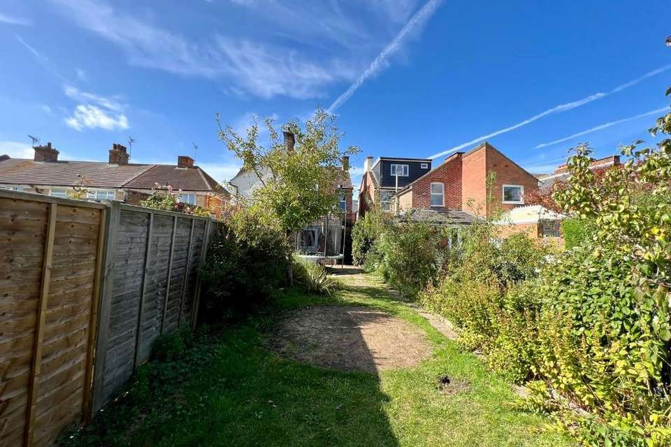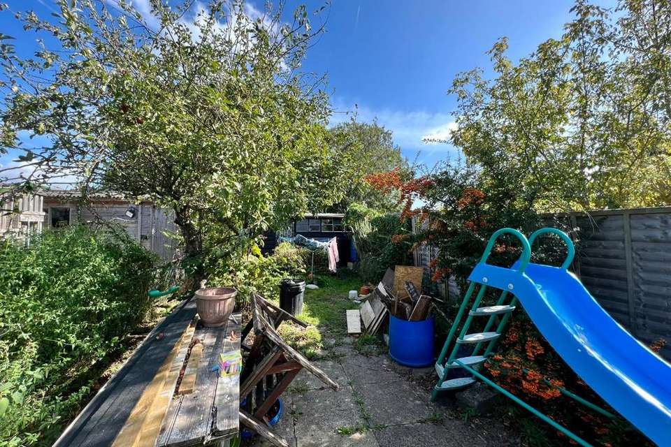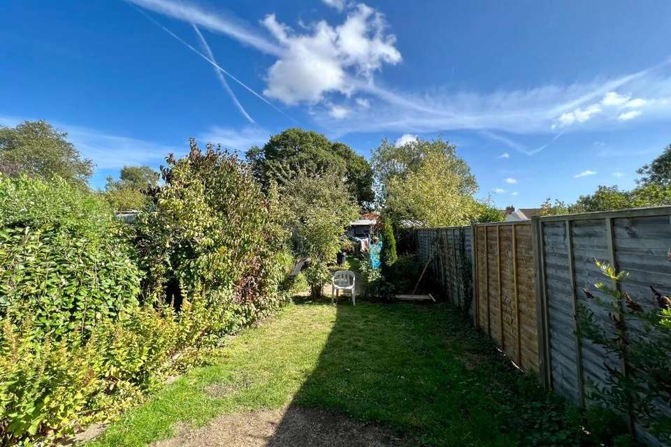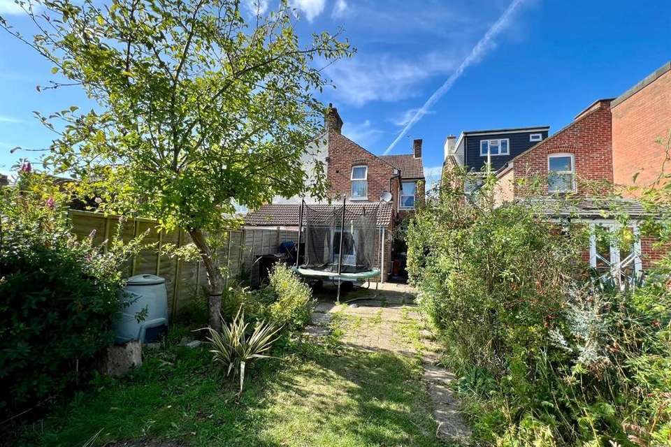3 bedroom semi-detached house for sale
Ashford, TN23 7UTsemi-detached house
bedrooms
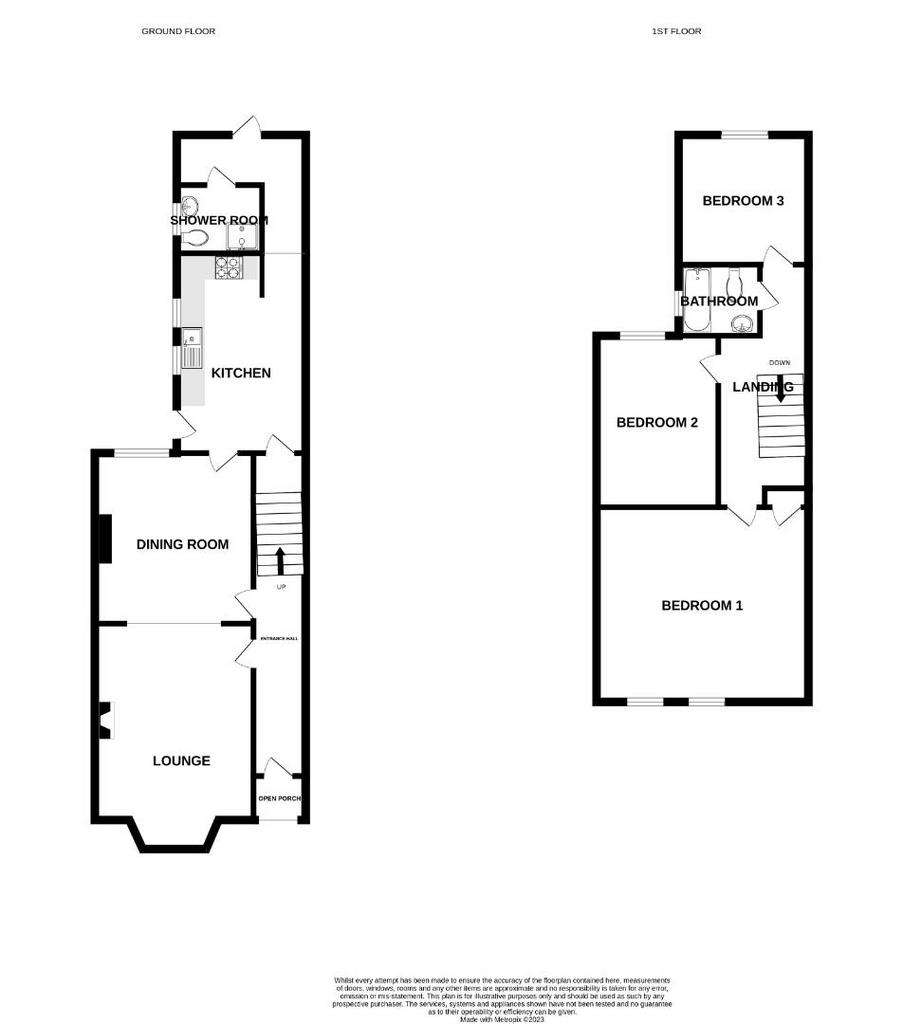
Property photos
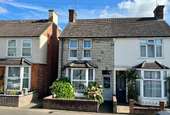
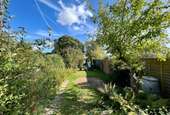
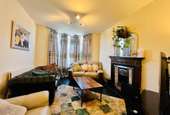
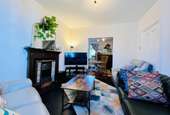
+13
Property description
Hunters are delighted to welcome to the market this well presented three bedroom semi-detached Victorian family home, that you will not want to miss.
Located in an enviable 'near town' location lies this well-proportioned three double bedroom family home. Separated from the road, set behind a small yet well-kept frontage, lies this wonderful family property. Whilst we've seen many properties come to the market along the road in recent years, with these homes oozing character & charm, a compliment to the year of it's build. A few features to note are the large bay windows & fireplaces found within. Step inside, through the front door of the home; the ground floor comprises of an impressive open plan lounge/dining room with bay window to the front that floods the room with light, the dining room section is of good proportion and overlooks the garden, a perfect place for hosting and entertaining. From the dining space, you enter into the homes kitchen, which also offers access to a unique ground floor w/c an shower, handy if you have younger children - but also, the bathroom is in it's rightful place, upstairs! The kitchen is in keeping with the age of the property and offers a good array of wall and base units, as well as rear back door allow access into the rear garden. Although these homes are thought of as having the 'galley' style kitchen, the configuration of this room offers the above mentioned ground floor shower room & w/c, which is something rarely found in houses of this style
Climb the stairs that rise from the dinning room and you will discover three generously portioned bedrooms. Considering that this floor also offers a second bathroom is a huge plus for a growing family. You will find access to the 3rd bedroom, located at the rear of the home overlooking the rear garden, comfortably a double room, that was used as an office previously. The homes 2nd bedroom is located in the middle of the home and again offers the gaze to take in the rear garden. The master of the home is located at the front and enjoys the larger of the floor space on offer within the bedrooms. The family bathroom offers a shower over bath, wash hand basin and W/C finished in a contrasting grey tile.
William Road is renowned for having a generous rear garden, with it being approx. 100ft in length, with a fenced boundary to it's right hand side, as well as a smaller paved section as well as a distinctive pathway that leads to the rear of the garden where there is a large garden shed. The rear garden is mainly laid to lawn with established bushes and shrubs that line the boundary fencing.
William Road is a popular residential road with unrestricted parking. There are plenty of nearby local shops, restaurants, take aways, beauticians, doctors' and dentist surgeries, churches, halls, schools and nurseries. Just a few minutes walk from this property and you're in Victoria Park. This is an area which is currently undergoing renovation as part of the £5M+ Victoria Park and Watercress Fields Project to improve and modernise Ashford's biggest modern urban park. Development includes a new cafe, sensory garden, community building, fountain piazza, wetland area, tennis and basketball courts and new eco-friendly children's playground. Just over 3 miles away is junction 10 of the M20 and the William Harvey Hospital where they have an Accident and Emergency department, various clinics and a labour ward. Ashford International Train Station is just 0.3 miles away and proudly operates the High Speed Rail link which can take you to Ebbsfleet International, Stratford International and London St Pancras in just 38 minutes. Eurostar also runs from Ashford International so the continent is closer than you think with regular trains to Paris, Lille, Brussels, Calais and not forgetting the popular Disneyland Paris. With a blend of character and modern, Ashford is popular with professionals and families because of its commuter links, location and well regarded schools all within arms reach.
All mains services are connected, but none have been tested by the agent.
Flood Risk: Very low Each year, there is a chance of flooding of less than 1 in 1000 (0.1%)
Average Broadband Speed: 68mb Superfast :1000mb Ultrafast :1000mb
Located in an enviable 'near town' location lies this well-proportioned three double bedroom family home. Separated from the road, set behind a small yet well-kept frontage, lies this wonderful family property. Whilst we've seen many properties come to the market along the road in recent years, with these homes oozing character & charm, a compliment to the year of it's build. A few features to note are the large bay windows & fireplaces found within. Step inside, through the front door of the home; the ground floor comprises of an impressive open plan lounge/dining room with bay window to the front that floods the room with light, the dining room section is of good proportion and overlooks the garden, a perfect place for hosting and entertaining. From the dining space, you enter into the homes kitchen, which also offers access to a unique ground floor w/c an shower, handy if you have younger children - but also, the bathroom is in it's rightful place, upstairs! The kitchen is in keeping with the age of the property and offers a good array of wall and base units, as well as rear back door allow access into the rear garden. Although these homes are thought of as having the 'galley' style kitchen, the configuration of this room offers the above mentioned ground floor shower room & w/c, which is something rarely found in houses of this style
Climb the stairs that rise from the dinning room and you will discover three generously portioned bedrooms. Considering that this floor also offers a second bathroom is a huge plus for a growing family. You will find access to the 3rd bedroom, located at the rear of the home overlooking the rear garden, comfortably a double room, that was used as an office previously. The homes 2nd bedroom is located in the middle of the home and again offers the gaze to take in the rear garden. The master of the home is located at the front and enjoys the larger of the floor space on offer within the bedrooms. The family bathroom offers a shower over bath, wash hand basin and W/C finished in a contrasting grey tile.
William Road is renowned for having a generous rear garden, with it being approx. 100ft in length, with a fenced boundary to it's right hand side, as well as a smaller paved section as well as a distinctive pathway that leads to the rear of the garden where there is a large garden shed. The rear garden is mainly laid to lawn with established bushes and shrubs that line the boundary fencing.
William Road is a popular residential road with unrestricted parking. There are plenty of nearby local shops, restaurants, take aways, beauticians, doctors' and dentist surgeries, churches, halls, schools and nurseries. Just a few minutes walk from this property and you're in Victoria Park. This is an area which is currently undergoing renovation as part of the £5M+ Victoria Park and Watercress Fields Project to improve and modernise Ashford's biggest modern urban park. Development includes a new cafe, sensory garden, community building, fountain piazza, wetland area, tennis and basketball courts and new eco-friendly children's playground. Just over 3 miles away is junction 10 of the M20 and the William Harvey Hospital where they have an Accident and Emergency department, various clinics and a labour ward. Ashford International Train Station is just 0.3 miles away and proudly operates the High Speed Rail link which can take you to Ebbsfleet International, Stratford International and London St Pancras in just 38 minutes. Eurostar also runs from Ashford International so the continent is closer than you think with regular trains to Paris, Lille, Brussels, Calais and not forgetting the popular Disneyland Paris. With a blend of character and modern, Ashford is popular with professionals and families because of its commuter links, location and well regarded schools all within arms reach.
All mains services are connected, but none have been tested by the agent.
Flood Risk: Very low Each year, there is a chance of flooding of less than 1 in 1000 (0.1%)
Average Broadband Speed: 68mb Superfast :1000mb Ultrafast :1000mb
Interested in this property?
Council tax
First listed
Over a month agoEnergy Performance Certificate
Ashford, TN23 7UT
Marketed by
Hunters - Ashford 21 Cedar Parade, Repton Avenue Ashford, Kent TN23 3TECall agent on 01233 613613
Placebuzz mortgage repayment calculator
Monthly repayment
The Est. Mortgage is for a 25 years repayment mortgage based on a 10% deposit and a 5.5% annual interest. It is only intended as a guide. Make sure you obtain accurate figures from your lender before committing to any mortgage. Your home may be repossessed if you do not keep up repayments on a mortgage.
Ashford, TN23 7UT - Streetview
DISCLAIMER: Property descriptions and related information displayed on this page are marketing materials provided by Hunters - Ashford. Placebuzz does not warrant or accept any responsibility for the accuracy or completeness of the property descriptions or related information provided here and they do not constitute property particulars. Please contact Hunters - Ashford for full details and further information.





