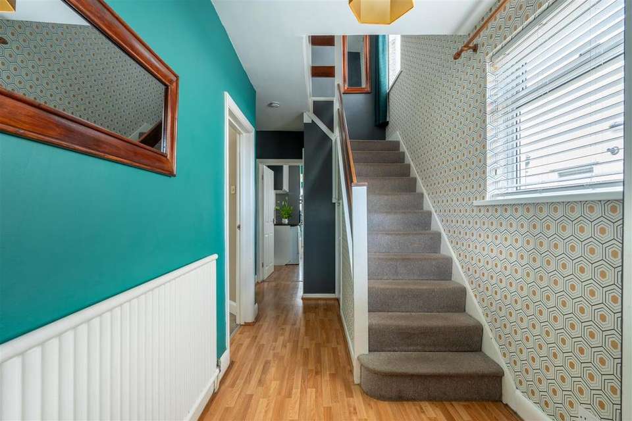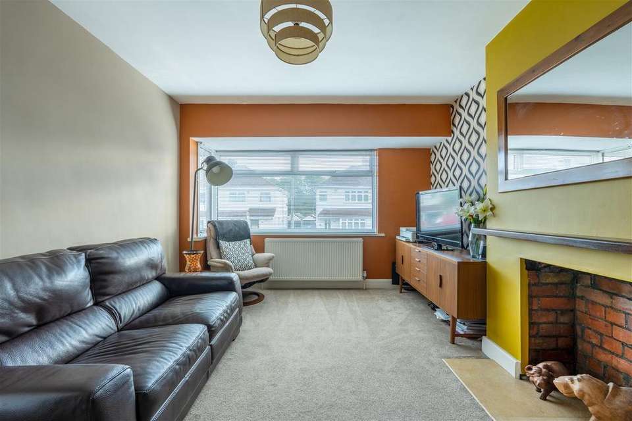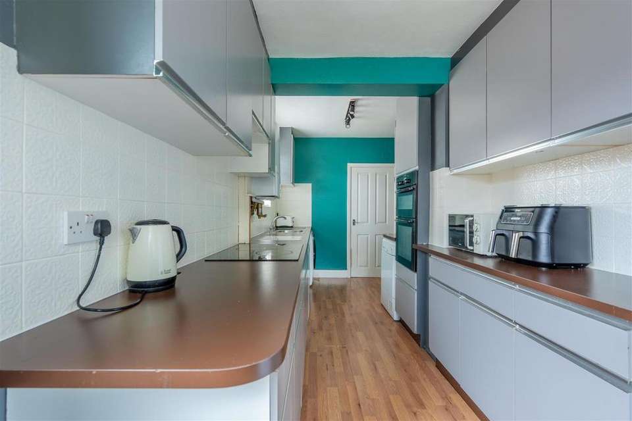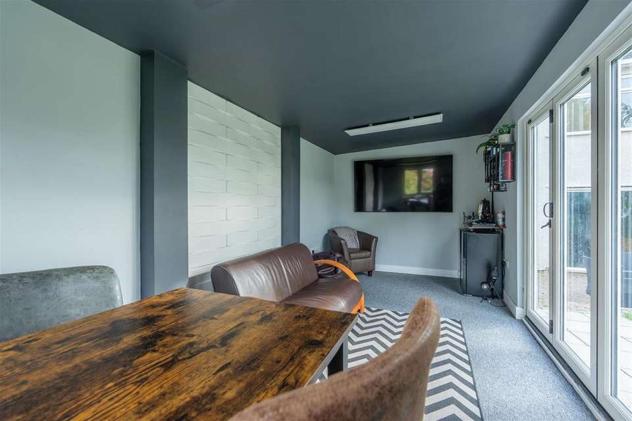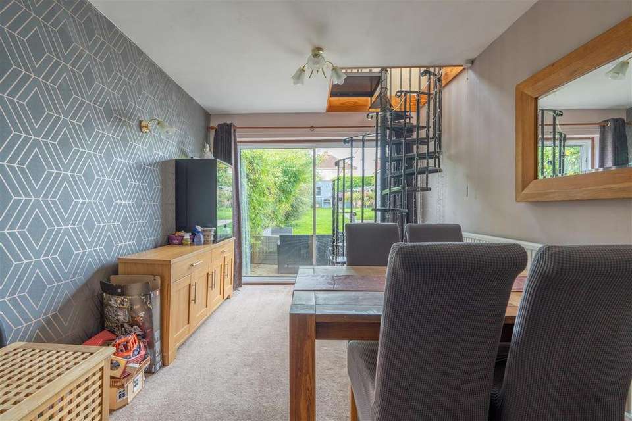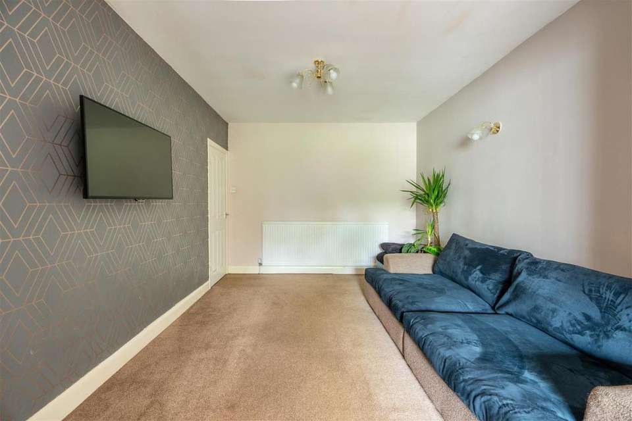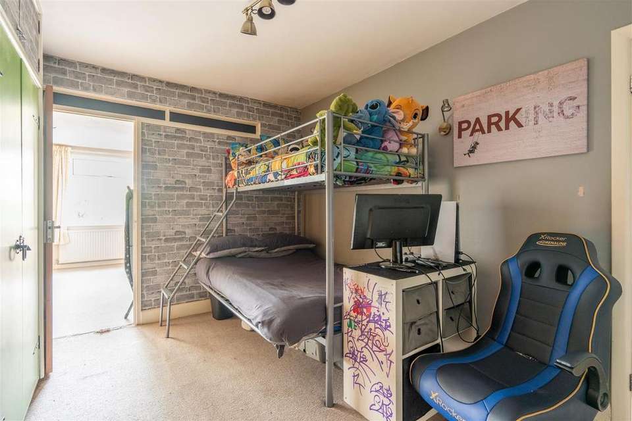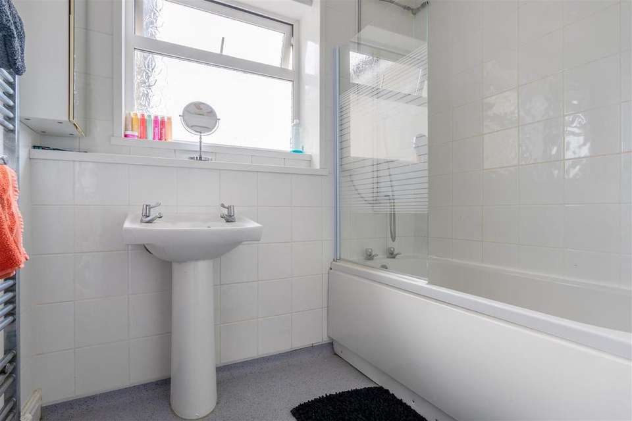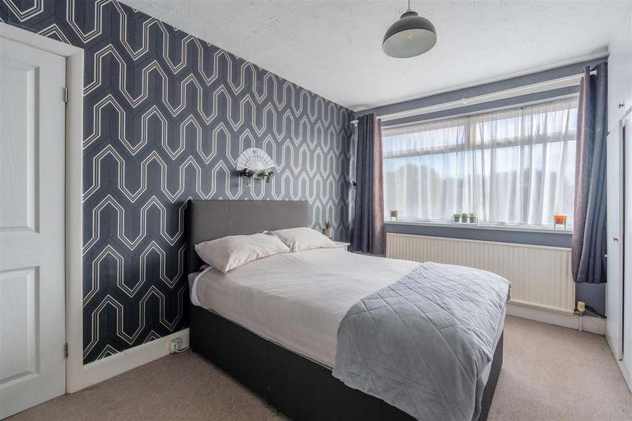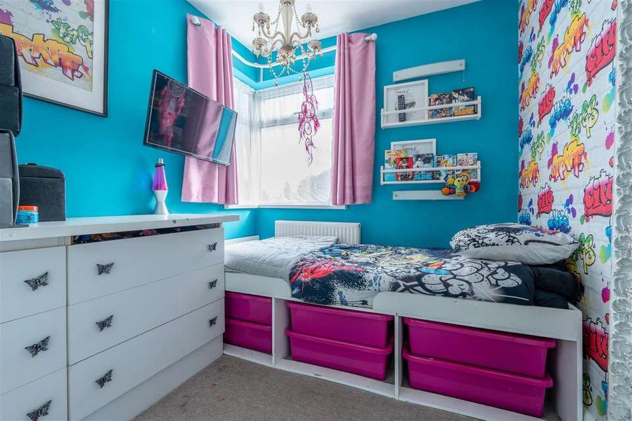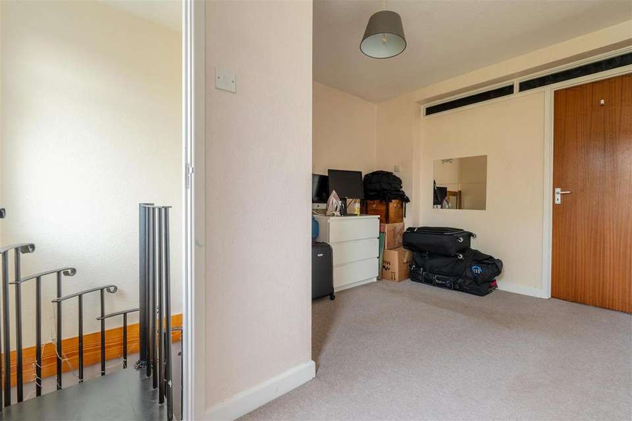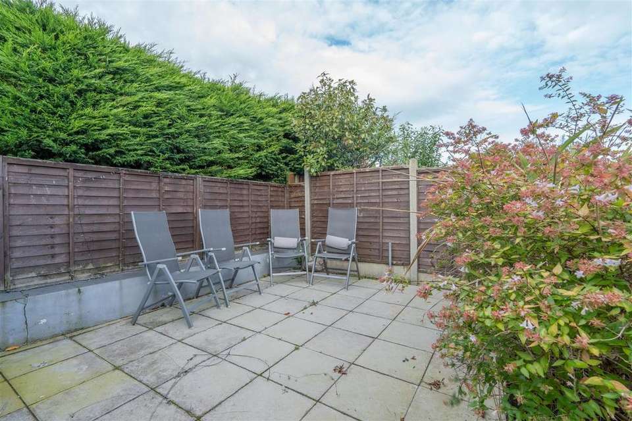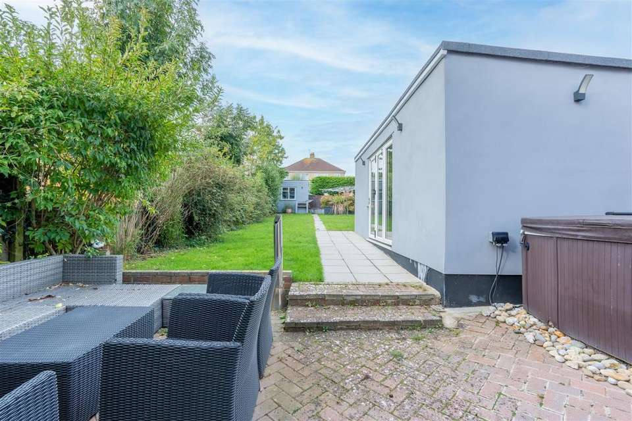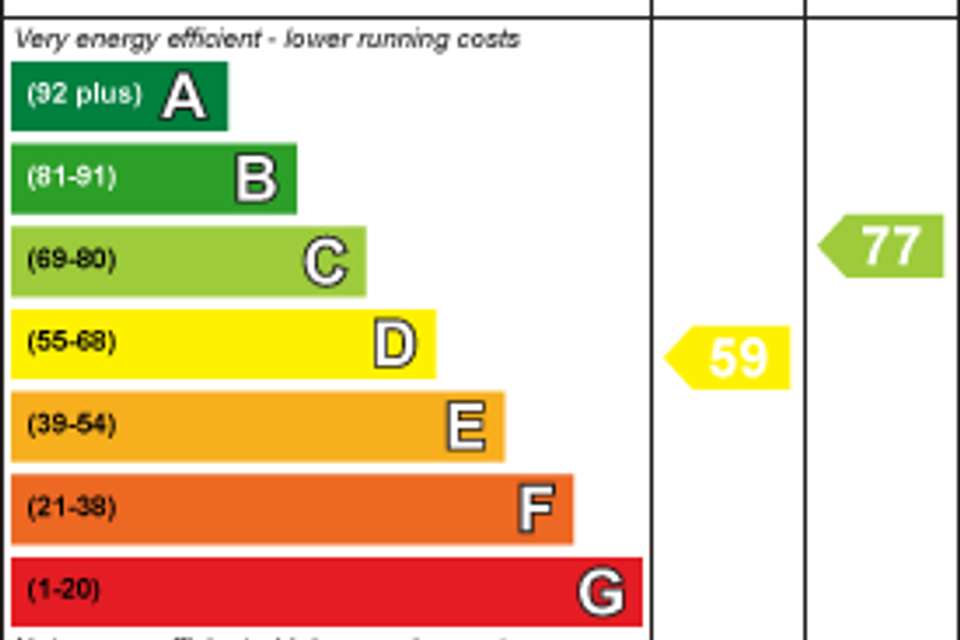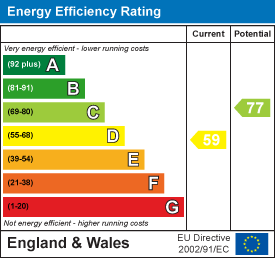4 bedroom semi-detached house for sale
Whitchurch, Bristolsemi-detached house
bedrooms
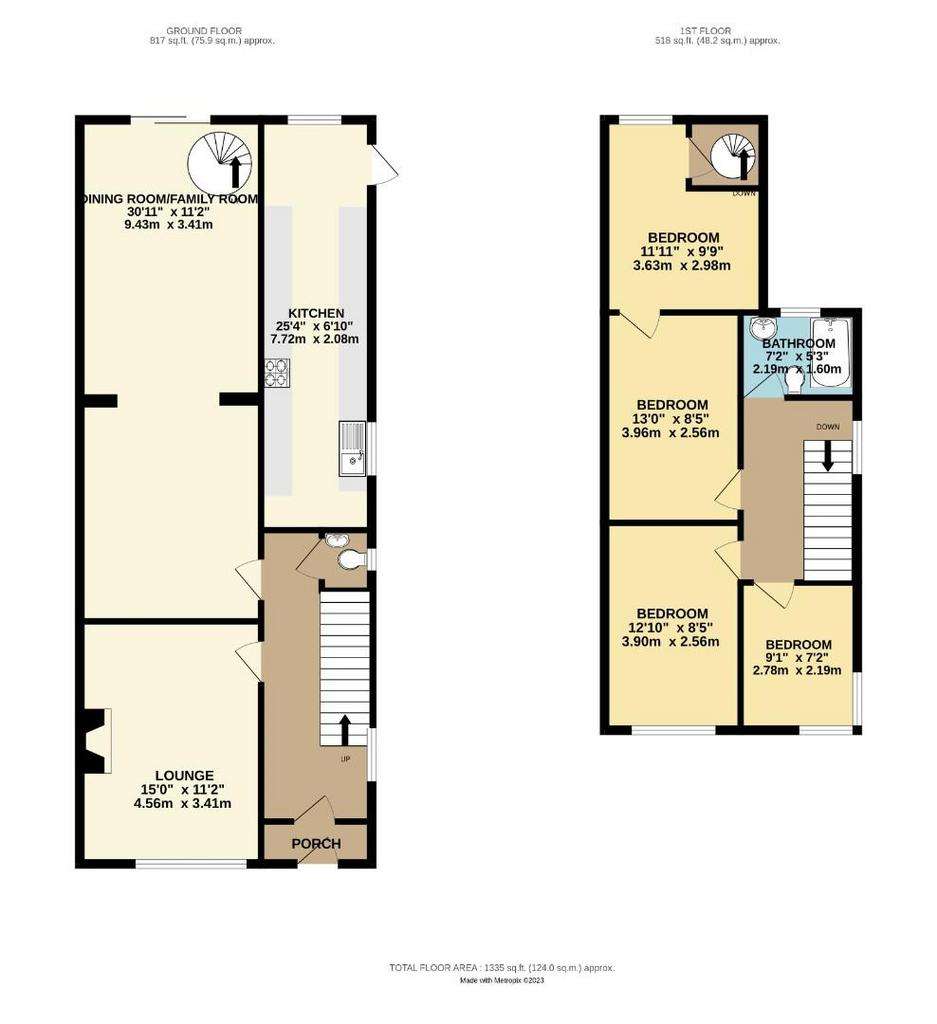
Property photos

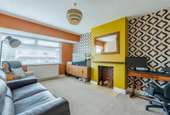
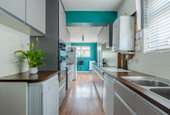
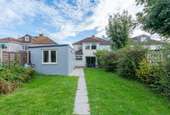
+19
Property description
JANUARY SALE Up to £1000 off solicitors fee's!!!
A substantial extended four bedroom 1930's semi detached family home with versatile accommodation and the potential to extended further subject to planning permission. Situated in the ever popular location of Whitecross Avenue close to the main Wells Road providing access to the City Centre and beyond with all of the local amenities easily accessible. The property briefly comprises entrance porch leading into the hallway, cloakroom, lounge through to dining room/family room and kitchen/breakfast room all to the ground floor. To the first floor are four bedroom and a shower room with separate w.c. Further benefits include gas central heating, uPVC double glazing, driveway to the front providing ample off street parking, enclosed good size rear garden with block built storage shed and the garage which has been converted into bar/home office. Only an internal viewing can fully appreciate all this property has to offer!!!
Entrance Porch - uPVC double glazed entrance door, door in to hallway.
Entrance Hallway - uPVC double glazed window to side elevation, storage cupboard, radiator, stairs rising to first floor,
Cloakroom - uPVC double glazed window to side elevation, low level w.c, laminate flooring.
Lounge - uPVC double glazed window to front elevation, feature fire place, radiator.
Dining Room/Family Room - Double glazed sliding doors to rear elevation, two radiators, spiral staircase providing access to bedroom three.
Kitchen/Breakfast Room - uPVC double glazed window to rear and side elevation, uPVC double glazed door to rear garden, fitted with a range of wall and base units with work tops over incorporating single sink unit with mixer tap over, fitted double oven, plumbing for automatic washing machine and dishwasher, space for fridge freezer, wall mounted combination boiler, radiator.
First Floor Landing - uPVC double glazed window to side elevation, loft access.
Bedroom One - uPVC double glazed window to front elevation, fitted wardrobes, radiator.
Bedroom Two - Hi level borrowed light glazing, fitted wardrobes, radiator, access to bedroom three.
Bedroom Three - uPVC double glazed window to rear elevation, radiator.
Bedroom Four - Twin aspect uPVC double glazed windows, radiator.
Shower Room - uPVC double glazed window to rear elevation, panelled bath with mixer shower over, wash hand basin.
W.C - uPVC double glazed window to side elevation, low level w.c.
Outside -
Rear Garden - Boundary enclosed rear garden with path to brick built storage shed, mainly laid to lawn, built in bbq, two patio areas, outside power and light, garage.
Garage Used As Bar/Home Office - 5.77m x 2.62m (18'11 x 8'7) - Bifolding doors to rear garden, power and light.
Front Garden - Block paved driveway providing ample off street parking, access to rear garden.
A substantial extended four bedroom 1930's semi detached family home with versatile accommodation and the potential to extended further subject to planning permission. Situated in the ever popular location of Whitecross Avenue close to the main Wells Road providing access to the City Centre and beyond with all of the local amenities easily accessible. The property briefly comprises entrance porch leading into the hallway, cloakroom, lounge through to dining room/family room and kitchen/breakfast room all to the ground floor. To the first floor are four bedroom and a shower room with separate w.c. Further benefits include gas central heating, uPVC double glazing, driveway to the front providing ample off street parking, enclosed good size rear garden with block built storage shed and the garage which has been converted into bar/home office. Only an internal viewing can fully appreciate all this property has to offer!!!
Entrance Porch - uPVC double glazed entrance door, door in to hallway.
Entrance Hallway - uPVC double glazed window to side elevation, storage cupboard, radiator, stairs rising to first floor,
Cloakroom - uPVC double glazed window to side elevation, low level w.c, laminate flooring.
Lounge - uPVC double glazed window to front elevation, feature fire place, radiator.
Dining Room/Family Room - Double glazed sliding doors to rear elevation, two radiators, spiral staircase providing access to bedroom three.
Kitchen/Breakfast Room - uPVC double glazed window to rear and side elevation, uPVC double glazed door to rear garden, fitted with a range of wall and base units with work tops over incorporating single sink unit with mixer tap over, fitted double oven, plumbing for automatic washing machine and dishwasher, space for fridge freezer, wall mounted combination boiler, radiator.
First Floor Landing - uPVC double glazed window to side elevation, loft access.
Bedroom One - uPVC double glazed window to front elevation, fitted wardrobes, radiator.
Bedroom Two - Hi level borrowed light glazing, fitted wardrobes, radiator, access to bedroom three.
Bedroom Three - uPVC double glazed window to rear elevation, radiator.
Bedroom Four - Twin aspect uPVC double glazed windows, radiator.
Shower Room - uPVC double glazed window to rear elevation, panelled bath with mixer shower over, wash hand basin.
W.C - uPVC double glazed window to side elevation, low level w.c.
Outside -
Rear Garden - Boundary enclosed rear garden with path to brick built storage shed, mainly laid to lawn, built in bbq, two patio areas, outside power and light, garage.
Garage Used As Bar/Home Office - 5.77m x 2.62m (18'11 x 8'7) - Bifolding doors to rear garden, power and light.
Front Garden - Block paved driveway providing ample off street parking, access to rear garden.
Interested in this property?
Council tax
First listed
Over a month agoEnergy Performance Certificate
Whitchurch, Bristol
Marketed by
Hunters - Whitchurch 92 Bristol Road, Whitchurch Village Bristol BS14 0PSCall agent on 01275 891444
Placebuzz mortgage repayment calculator
Monthly repayment
The Est. Mortgage is for a 25 years repayment mortgage based on a 10% deposit and a 5.5% annual interest. It is only intended as a guide. Make sure you obtain accurate figures from your lender before committing to any mortgage. Your home may be repossessed if you do not keep up repayments on a mortgage.
Whitchurch, Bristol - Streetview
DISCLAIMER: Property descriptions and related information displayed on this page are marketing materials provided by Hunters - Whitchurch. Placebuzz does not warrant or accept any responsibility for the accuracy or completeness of the property descriptions or related information provided here and they do not constitute property particulars. Please contact Hunters - Whitchurch for full details and further information.





