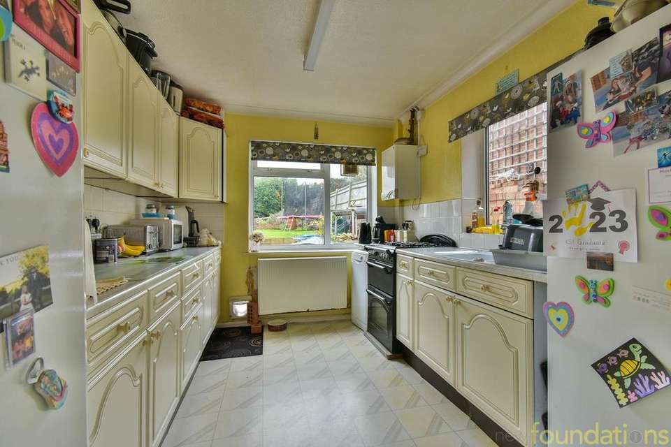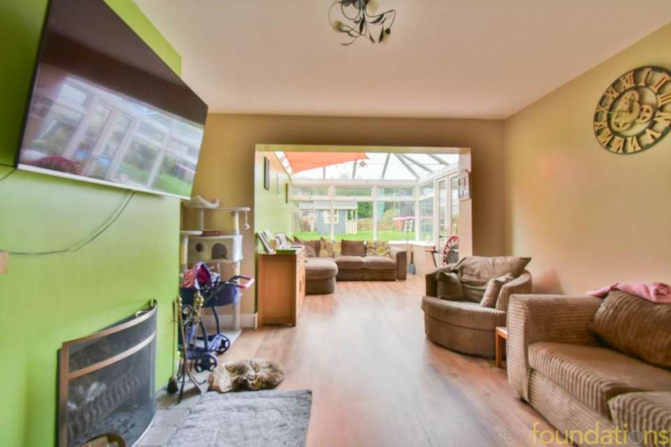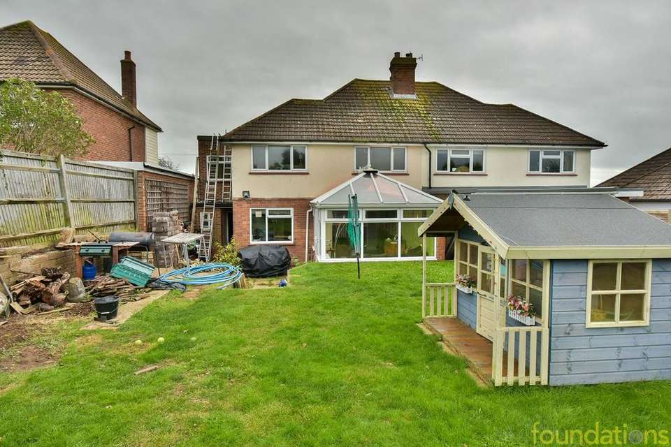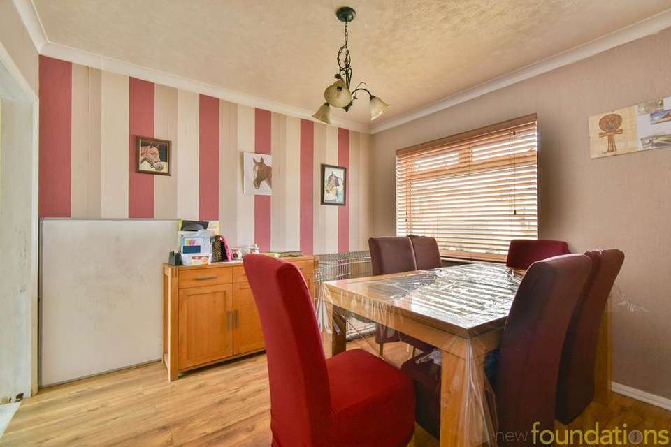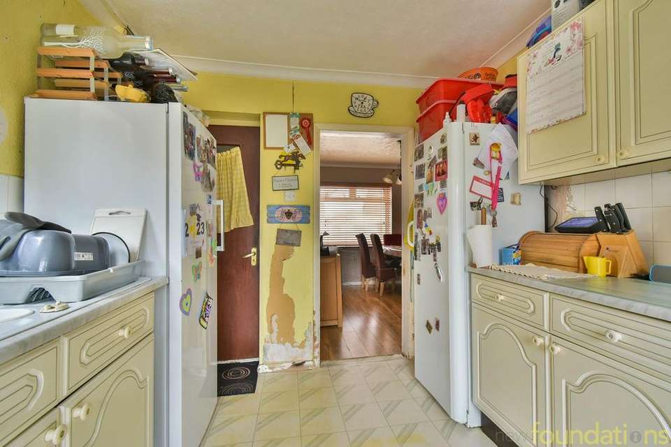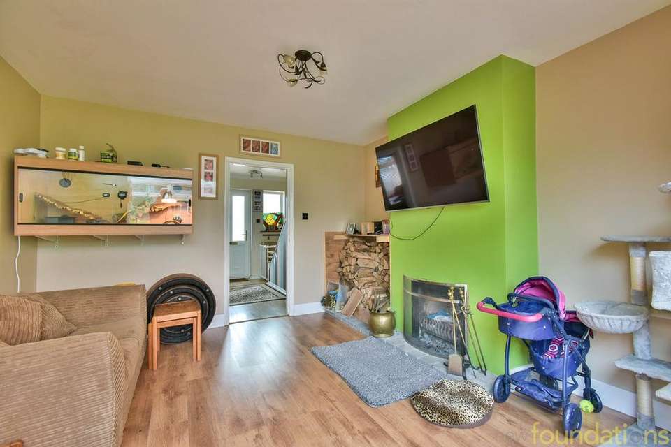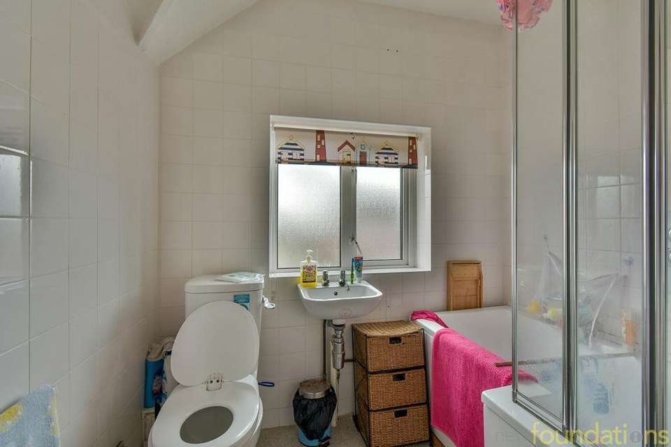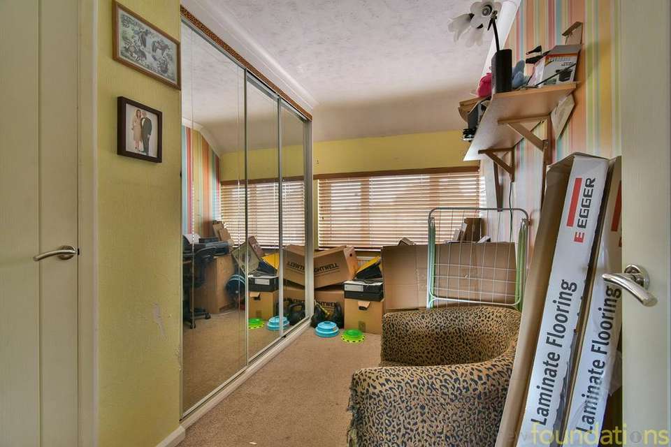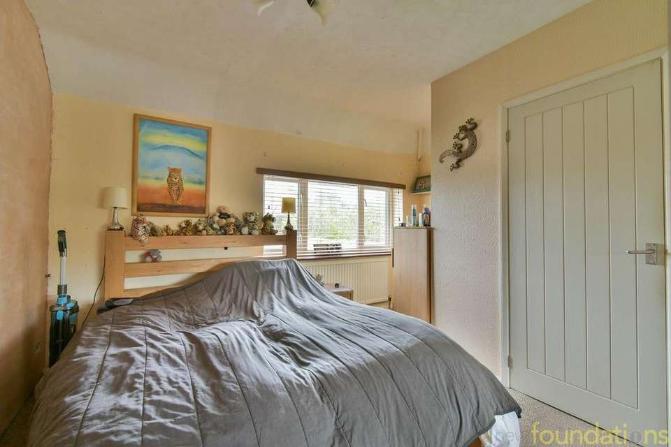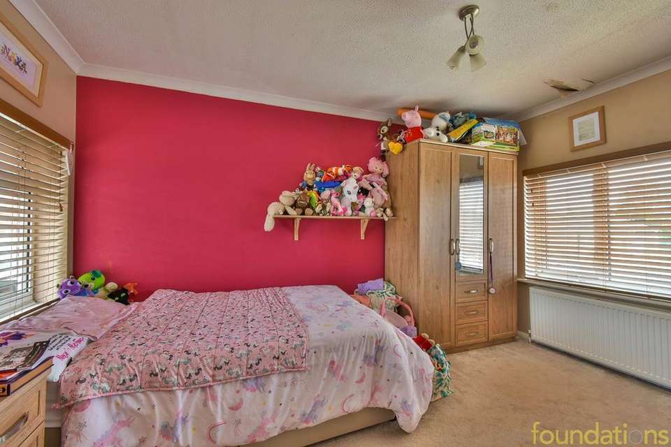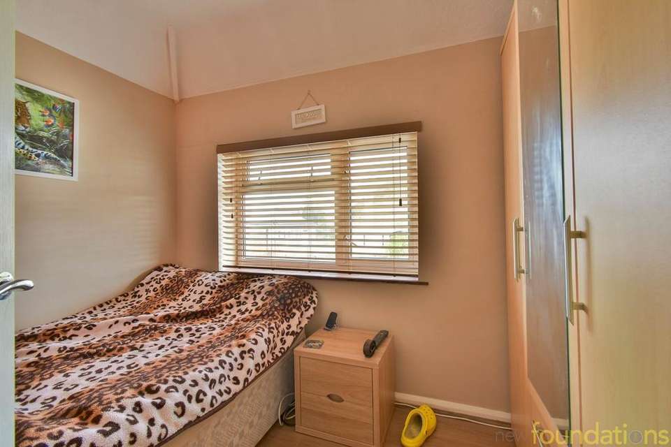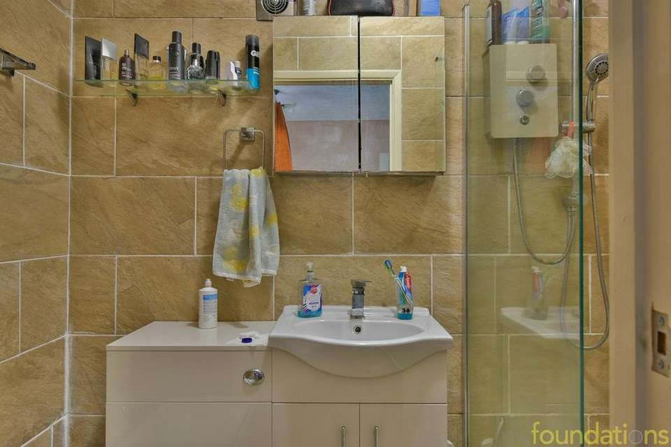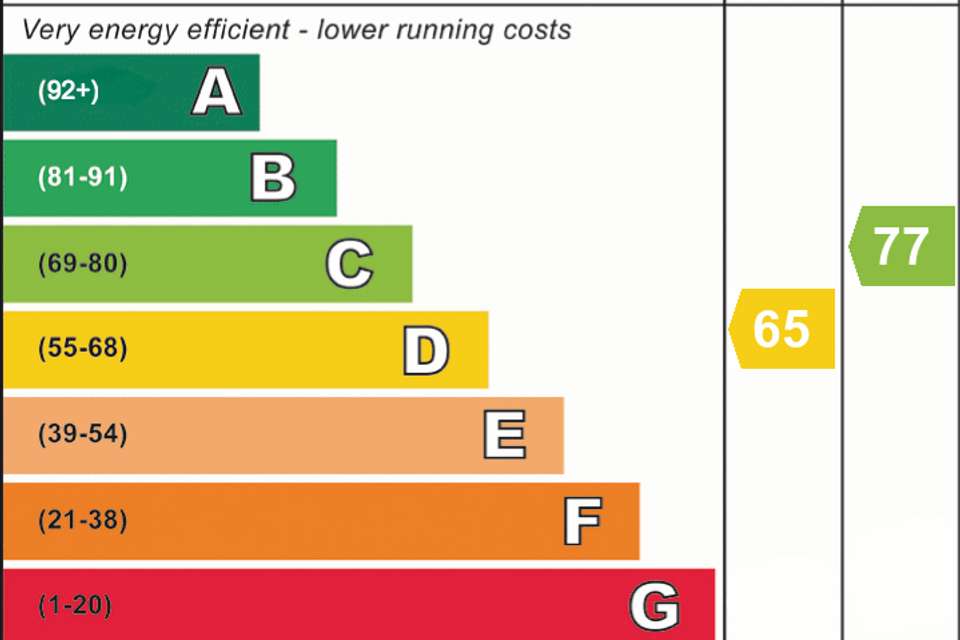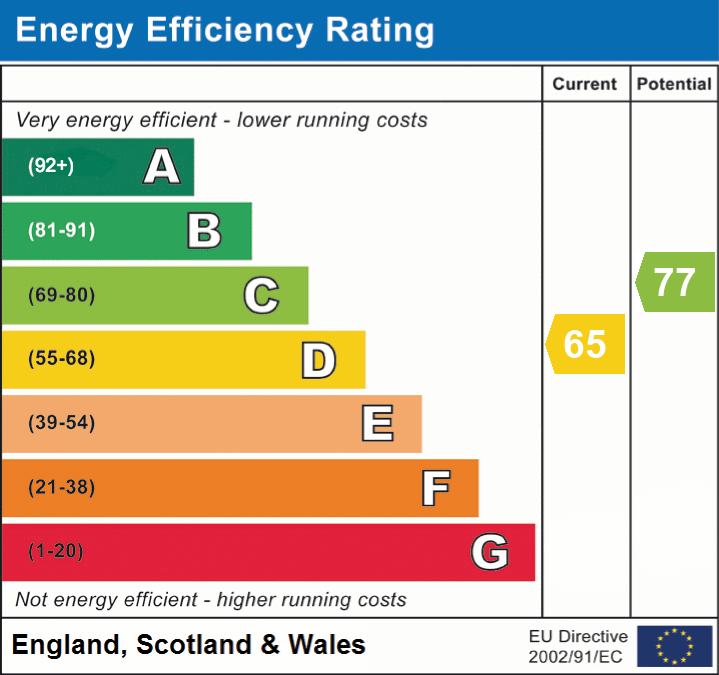4 bedroom semi-detached house for sale
Bexhill-on-Sea, TN39semi-detached house
bedrooms
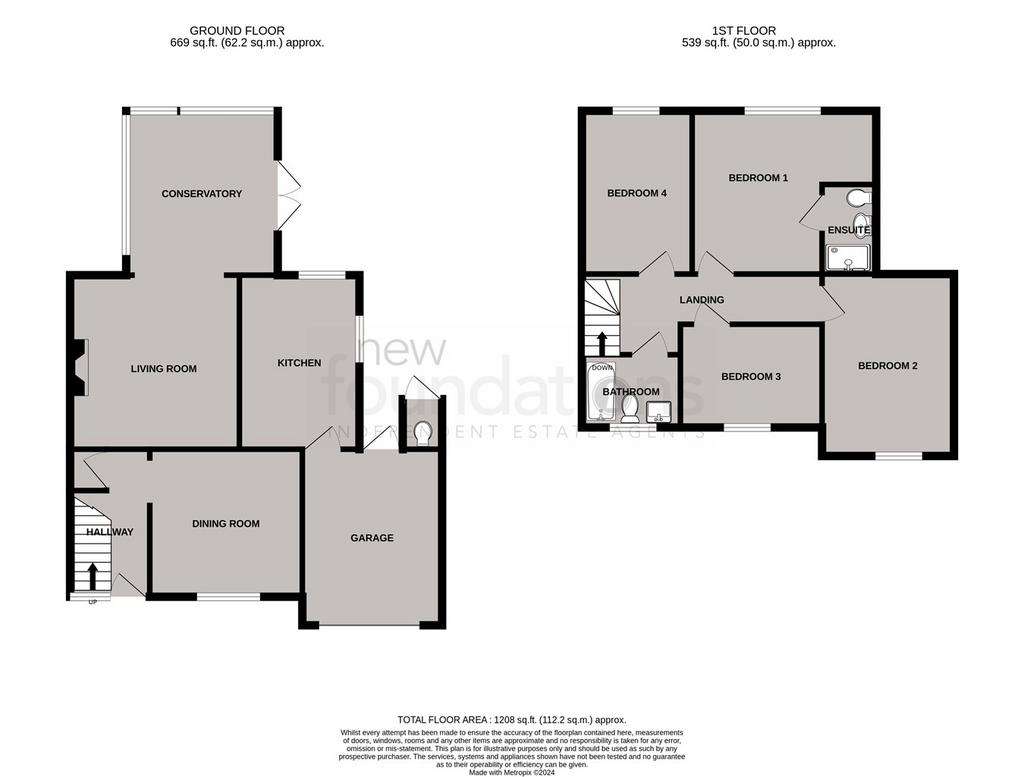
Property photos

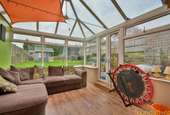
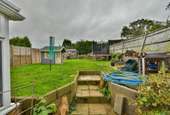
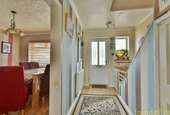
+13
Property description
A four bedroom, semi detached house enjoying an attached garage and good sized rear garden. Other notable features include; double glazed conservatory and two reception rooms, en-suite to master bedroom, gardeners ground floor WC and private driveway. Conveniently situated for primary and senior schools and close to shopping facilities. EPC - D
Entrance Hall
Double glazed front door leading to entrance hall with double glazed frosted glass window, radiator, under stairs, storage cupboard
Living Room
11' 11" x 11' 10" (3.63m x 3.61m) With fireplace and large opening leading to conservatory.
Double Glazed Conservatory
10' 10" x 10' 4" (3.30m x 3.15m) Having a pleasant outlook over the rear garden with double doors leading onto the rear garden.
Dining Room
10' 6" x 9' 11" (3.20m x 3.02m) With radiator, double glazed windows with outlook to front with door leading to Kitchen.
Kitchen
11' 10" x 8' 10" (3.61m x 2.69m) With range of fittings comprising; one and a half bowl sink unit with mixer tap and cupboards under, further range of cupboards and drawers with working surfaces over, range of matching wall mounted cupboards, space for gas cooker, slimline dishwasher, large fridge and separate freezer, wall mounted gas boiler (Installed feb 2024) , radiator, dual aspect with double glazed windows overlooking the rear and side, personal door to Garage.
Landing
Stairs rising from ground floor entrance hall to first floor landing with hatch to loft space, radiator.
Bedroom 1
12' 3" x 9' 2" plus large recess (3.73m x 2.79m) With range of fitted wardrobes with mirror fronted sliding doors, radiator, double glazed window with outlook to rear.
Ensuite Shower room
With large shower tray with glass screen, overhead shower with separate hand shower, wash hand basin with mixer tap and storage cupboard below, concealed cistern low-level WC with radiator, tiling to walls, extractor fan.
Bedroom 2
12' 11" x 9' 10" (3.94m x 3.00m) A dual aspect room with double glazed windows to the front and rear, radiator.
Bedroom 3
10' 1" x 7' 2" (3.07m x 2.18m) With radiator, double glazed window with outlook to front.
Bedroom 4
12' 0" x 7' 9" to backs of wardrobes (3.66m x 2.36m) With airing cupboard, fitted wardrobes with mirror fronted, sliding doors, radiator, double glazed window with outlook to rear.
Family bathroom
With white suite comprising; panelled bath with shower over and shower screen, wash hand basin, low-level WC, radiator, tiling to walls, frosted glass double glazed window.
Outside
To the rear is a good sized westerly facing garden, mainly lawned, four steps down to an area of concrete patio.
There is a private driveway to the front of the property with outside tap and power.
Gardeners WC
With low-level cistern, wash hand basin, small window.
Attached Garage
12' 3" x 9' 11" (3.73m x 3.02m) With power and light, door leading to the rear garden.
Entrance Hall
Double glazed front door leading to entrance hall with double glazed frosted glass window, radiator, under stairs, storage cupboard
Living Room
11' 11" x 11' 10" (3.63m x 3.61m) With fireplace and large opening leading to conservatory.
Double Glazed Conservatory
10' 10" x 10' 4" (3.30m x 3.15m) Having a pleasant outlook over the rear garden with double doors leading onto the rear garden.
Dining Room
10' 6" x 9' 11" (3.20m x 3.02m) With radiator, double glazed windows with outlook to front with door leading to Kitchen.
Kitchen
11' 10" x 8' 10" (3.61m x 2.69m) With range of fittings comprising; one and a half bowl sink unit with mixer tap and cupboards under, further range of cupboards and drawers with working surfaces over, range of matching wall mounted cupboards, space for gas cooker, slimline dishwasher, large fridge and separate freezer, wall mounted gas boiler (Installed feb 2024) , radiator, dual aspect with double glazed windows overlooking the rear and side, personal door to Garage.
Landing
Stairs rising from ground floor entrance hall to first floor landing with hatch to loft space, radiator.
Bedroom 1
12' 3" x 9' 2" plus large recess (3.73m x 2.79m) With range of fitted wardrobes with mirror fronted sliding doors, radiator, double glazed window with outlook to rear.
Ensuite Shower room
With large shower tray with glass screen, overhead shower with separate hand shower, wash hand basin with mixer tap and storage cupboard below, concealed cistern low-level WC with radiator, tiling to walls, extractor fan.
Bedroom 2
12' 11" x 9' 10" (3.94m x 3.00m) A dual aspect room with double glazed windows to the front and rear, radiator.
Bedroom 3
10' 1" x 7' 2" (3.07m x 2.18m) With radiator, double glazed window with outlook to front.
Bedroom 4
12' 0" x 7' 9" to backs of wardrobes (3.66m x 2.36m) With airing cupboard, fitted wardrobes with mirror fronted, sliding doors, radiator, double glazed window with outlook to rear.
Family bathroom
With white suite comprising; panelled bath with shower over and shower screen, wash hand basin, low-level WC, radiator, tiling to walls, frosted glass double glazed window.
Outside
To the rear is a good sized westerly facing garden, mainly lawned, four steps down to an area of concrete patio.
There is a private driveway to the front of the property with outside tap and power.
Gardeners WC
With low-level cistern, wash hand basin, small window.
Attached Garage
12' 3" x 9' 11" (3.73m x 3.02m) With power and light, door leading to the rear garden.
Council tax
First listed
Over a month agoEnergy Performance Certificate
Bexhill-on-Sea, TN39
Placebuzz mortgage repayment calculator
Monthly repayment
The Est. Mortgage is for a 25 years repayment mortgage based on a 10% deposit and a 5.5% annual interest. It is only intended as a guide. Make sure you obtain accurate figures from your lender before committing to any mortgage. Your home may be repossessed if you do not keep up repayments on a mortgage.
Bexhill-on-Sea, TN39 - Streetview
DISCLAIMER: Property descriptions and related information displayed on this page are marketing materials provided by New Foundations - Bexhill on Sea. Placebuzz does not warrant or accept any responsibility for the accuracy or completeness of the property descriptions or related information provided here and they do not constitute property particulars. Please contact New Foundations - Bexhill on Sea for full details and further information.





