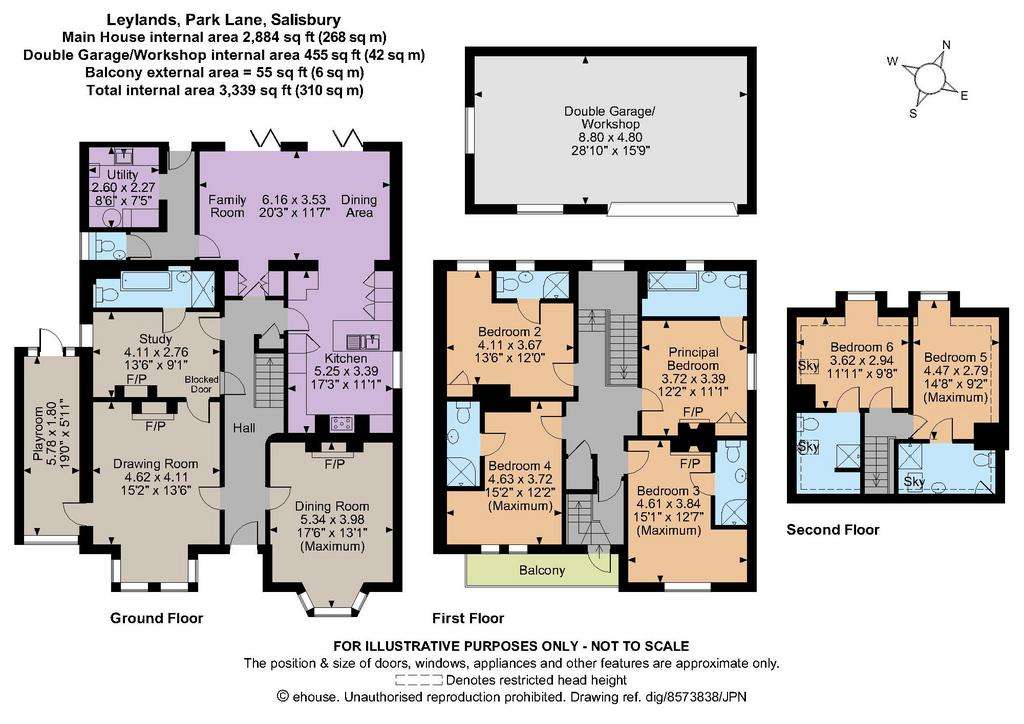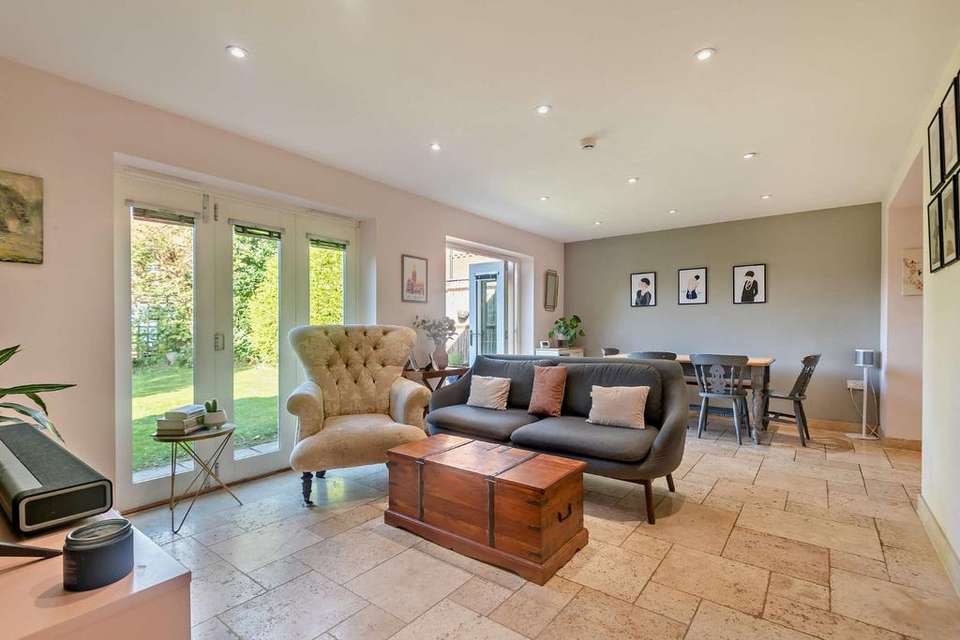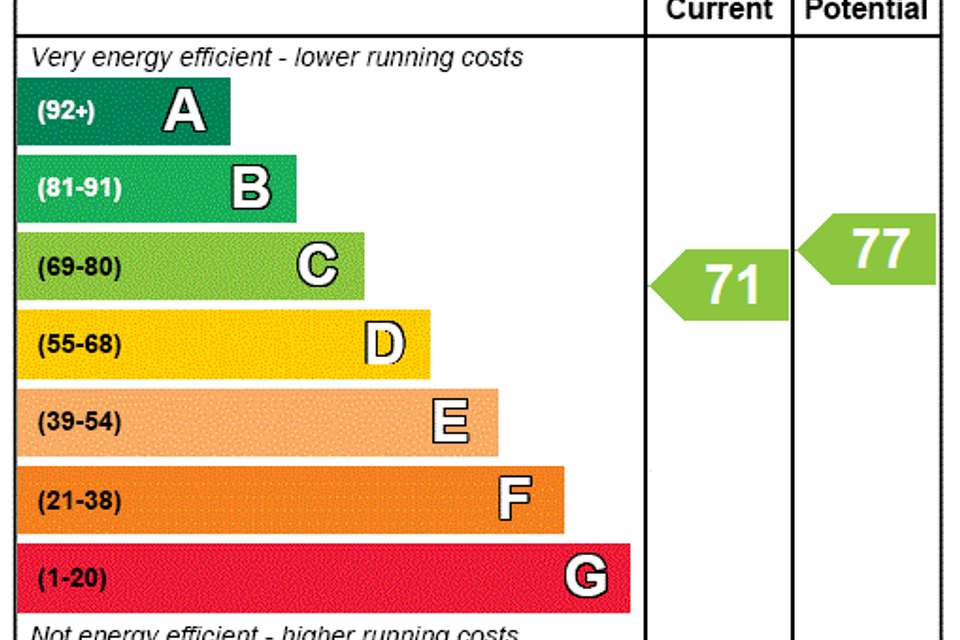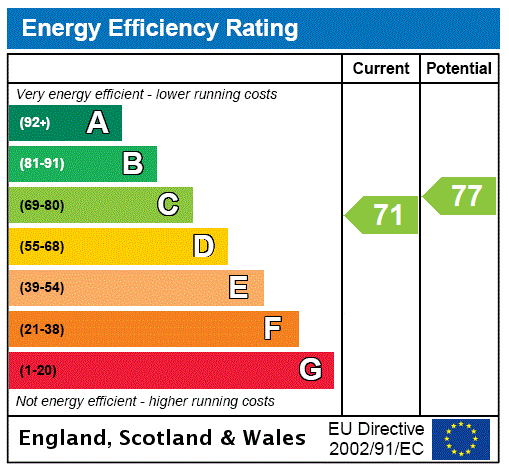6 bedroom detached house for sale
Salisbury, Wiltshiredetached house
bedrooms

Property photos




+15
Property description
Leylands is a handsome red brick, detached house, dating back to the 1890's. It offers lightfilled, elegantly appointed accommodation combining period character with stylish modern fittings.
The ground floor provides five reception rooms for comfortable, flexible living. The welcoming entrance hall has the original tessellated tiled floor whilst the drawing room has wooden flooring, a period fireplace with a woodburning stove and a large sash bay window, which welcomes plenty of natural light. The spacious dining room also has a bay window, while further reception rooms include the useful home study and the playroom which opens onto the rear garden. Also opening to the rear is the family room and dining area, which has tiled flooring and two sets of bi-folding doors. It adjoins the kitchen in a semi open-plan layout, with the kitchen featuring modern units in white, as well as integrated appliances.
The original staircase leads to the first-floor landing where a door opens to a sunny, south facing balcony at the front of the house. There are four double bedrooms on the first floor, including the principal bedroom, which has an en suite bathroom with an over-bath shower. The three additional first-floor bedrooms all include en suite shower rooms, while further up on the second floor there are two more double bedrooms, both of which are also en suite.
The property’s driveway leads to the rear of the house, where there is a spacious gravel parking area and access to the detached double garage and workshop for further parking or home storage. The garden at the front is laid to lawn with a paved pathway to the entrance and borders of established hedgerow. At the rear there are paved pathways and an area of lawn with hedgerow and walled borders. The garden could be extended to incorporate some of the extensive parking area, if required.
The property is situated in a highly sought-after location, on a private road, overlooking Victoria Park, less than a mile from Salisbury city centre. There is also a convenience store close by for day to day items. With its historic centre and famous cathedral, Salisbury is a delightful city. There is a superb choice of shopping and leisure facilities, plus a fine selection of pubs, cafés and restaurants. The area has several outstanding primary schools, and is well sited to reach both independent and state schools including Bishops Wordsworth and South Wilts Grammar Schools (the house lies within the catchment area for both, with South Wilts situated on the adjacent Stratford Road), Salisbury Cathedral School, Chafyn Grove, Leehurst Swan and Godolphin School. Communication links into the city are good and Salisbury train station offers direct links to London Waterloo, taking approximately 90 minutes. The M27 (junction 2) is 16 miles away. There are airports at Bournemouth and Southampton.
The ground floor provides five reception rooms for comfortable, flexible living. The welcoming entrance hall has the original tessellated tiled floor whilst the drawing room has wooden flooring, a period fireplace with a woodburning stove and a large sash bay window, which welcomes plenty of natural light. The spacious dining room also has a bay window, while further reception rooms include the useful home study and the playroom which opens onto the rear garden. Also opening to the rear is the family room and dining area, which has tiled flooring and two sets of bi-folding doors. It adjoins the kitchen in a semi open-plan layout, with the kitchen featuring modern units in white, as well as integrated appliances.
The original staircase leads to the first-floor landing where a door opens to a sunny, south facing balcony at the front of the house. There are four double bedrooms on the first floor, including the principal bedroom, which has an en suite bathroom with an over-bath shower. The three additional first-floor bedrooms all include en suite shower rooms, while further up on the second floor there are two more double bedrooms, both of which are also en suite.
The property’s driveway leads to the rear of the house, where there is a spacious gravel parking area and access to the detached double garage and workshop for further parking or home storage. The garden at the front is laid to lawn with a paved pathway to the entrance and borders of established hedgerow. At the rear there are paved pathways and an area of lawn with hedgerow and walled borders. The garden could be extended to incorporate some of the extensive parking area, if required.
The property is situated in a highly sought-after location, on a private road, overlooking Victoria Park, less than a mile from Salisbury city centre. There is also a convenience store close by for day to day items. With its historic centre and famous cathedral, Salisbury is a delightful city. There is a superb choice of shopping and leisure facilities, plus a fine selection of pubs, cafés and restaurants. The area has several outstanding primary schools, and is well sited to reach both independent and state schools including Bishops Wordsworth and South Wilts Grammar Schools (the house lies within the catchment area for both, with South Wilts situated on the adjacent Stratford Road), Salisbury Cathedral School, Chafyn Grove, Leehurst Swan and Godolphin School. Communication links into the city are good and Salisbury train station offers direct links to London Waterloo, taking approximately 90 minutes. The M27 (junction 2) is 16 miles away. There are airports at Bournemouth and Southampton.
Interested in this property?
Council tax
First listed
Over a month agoEnergy Performance Certificate
Salisbury, Wiltshire
Marketed by
Strutt & Parker - Salisbury 41 Milford Street Salisbury SP1 2BPCall agent on 01722 567825
Placebuzz mortgage repayment calculator
Monthly repayment
The Est. Mortgage is for a 25 years repayment mortgage based on a 10% deposit and a 5.5% annual interest. It is only intended as a guide. Make sure you obtain accurate figures from your lender before committing to any mortgage. Your home may be repossessed if you do not keep up repayments on a mortgage.
Salisbury, Wiltshire - Streetview
DISCLAIMER: Property descriptions and related information displayed on this page are marketing materials provided by Strutt & Parker - Salisbury. Placebuzz does not warrant or accept any responsibility for the accuracy or completeness of the property descriptions or related information provided here and they do not constitute property particulars. Please contact Strutt & Parker - Salisbury for full details and further information.




















