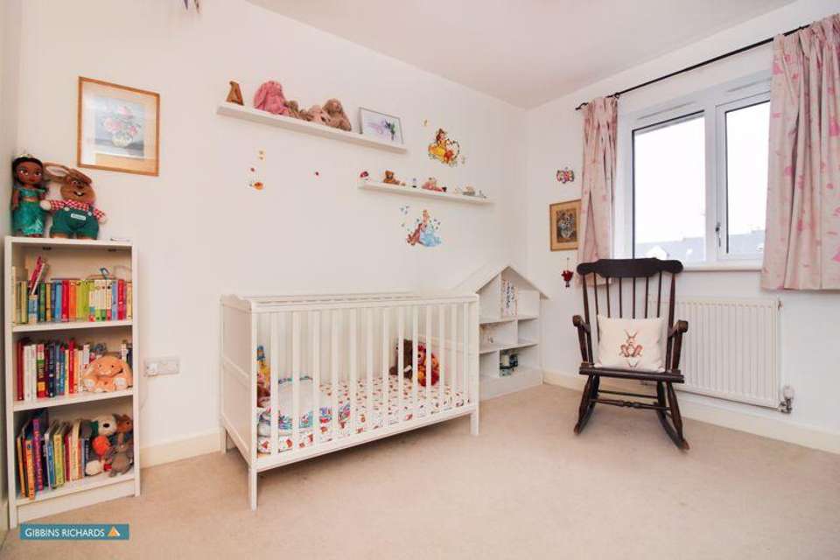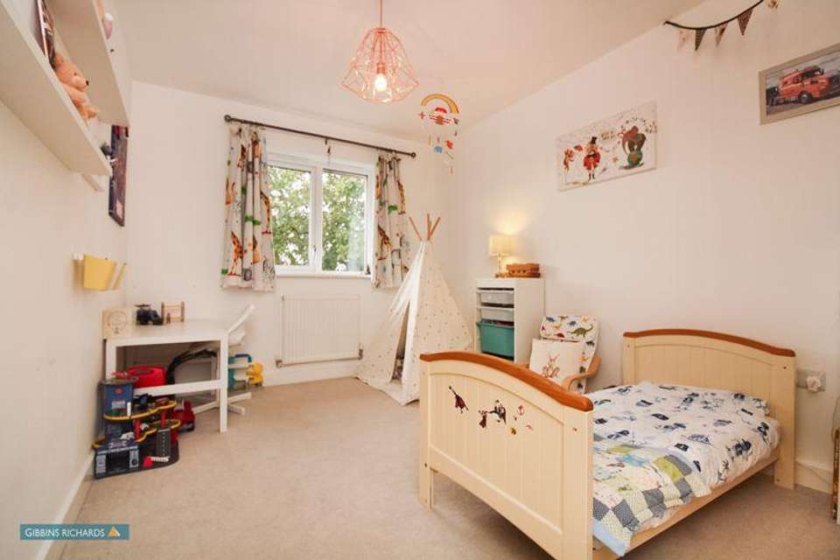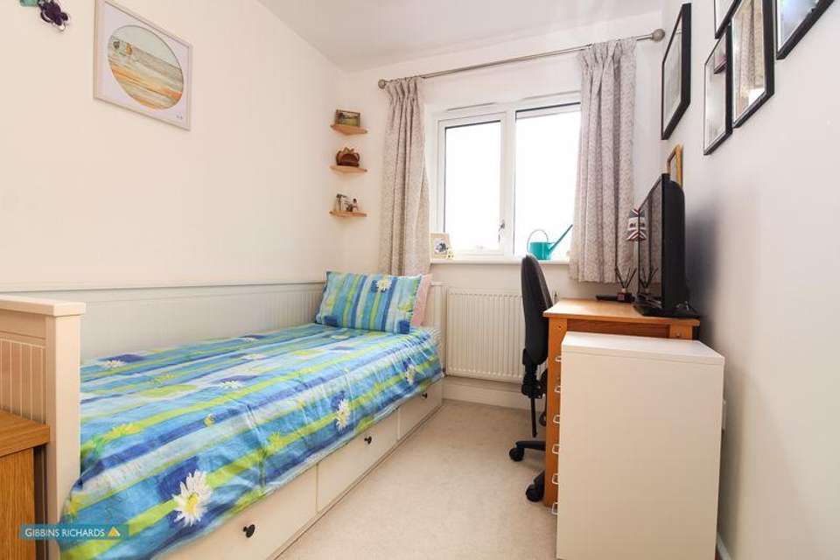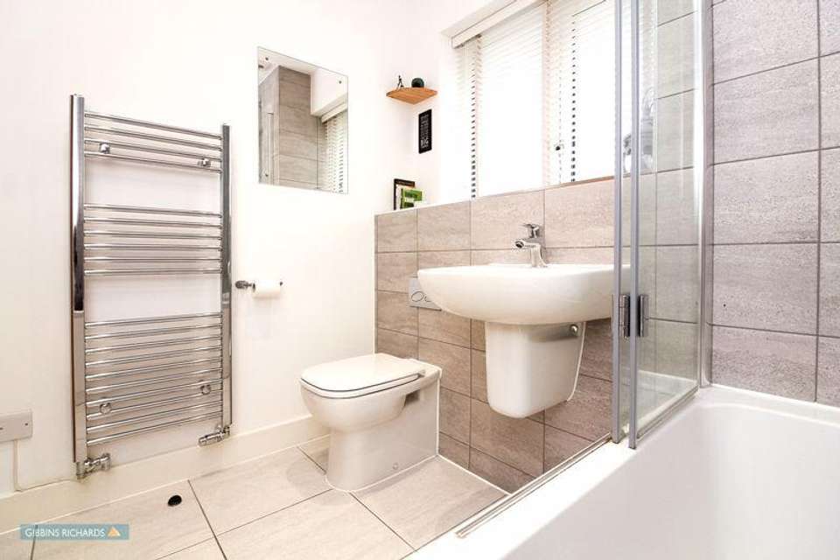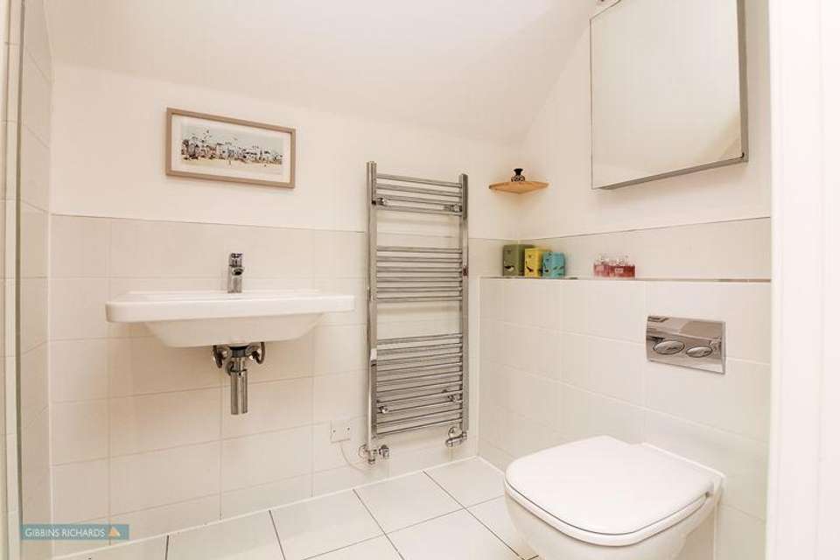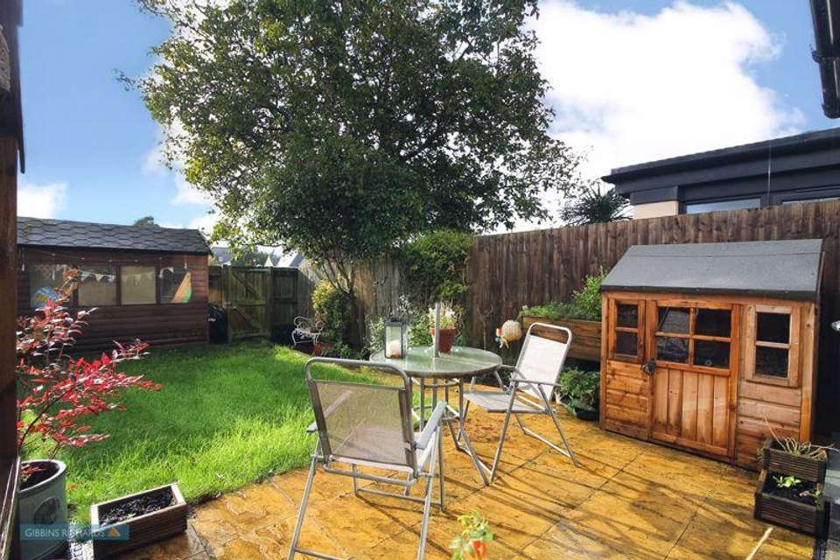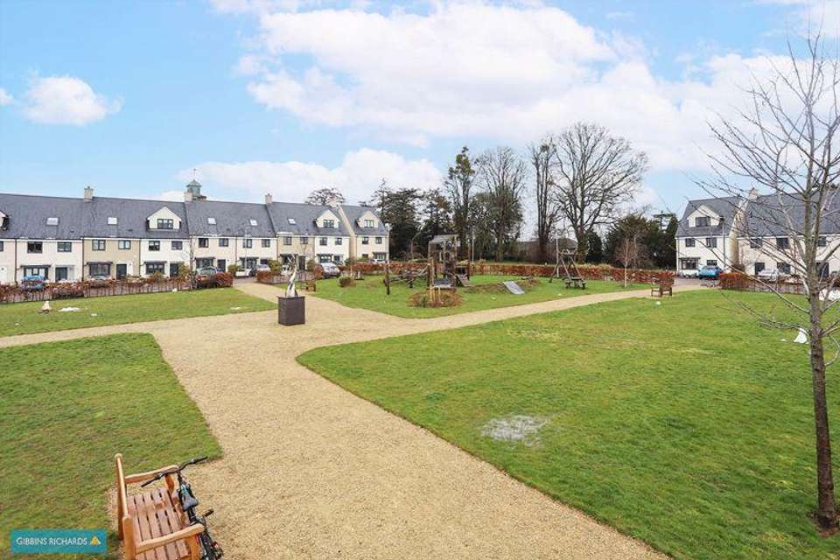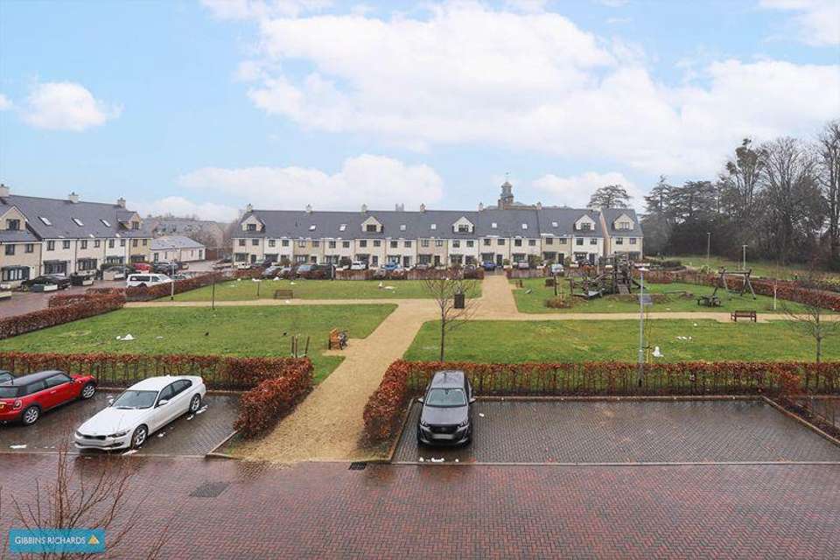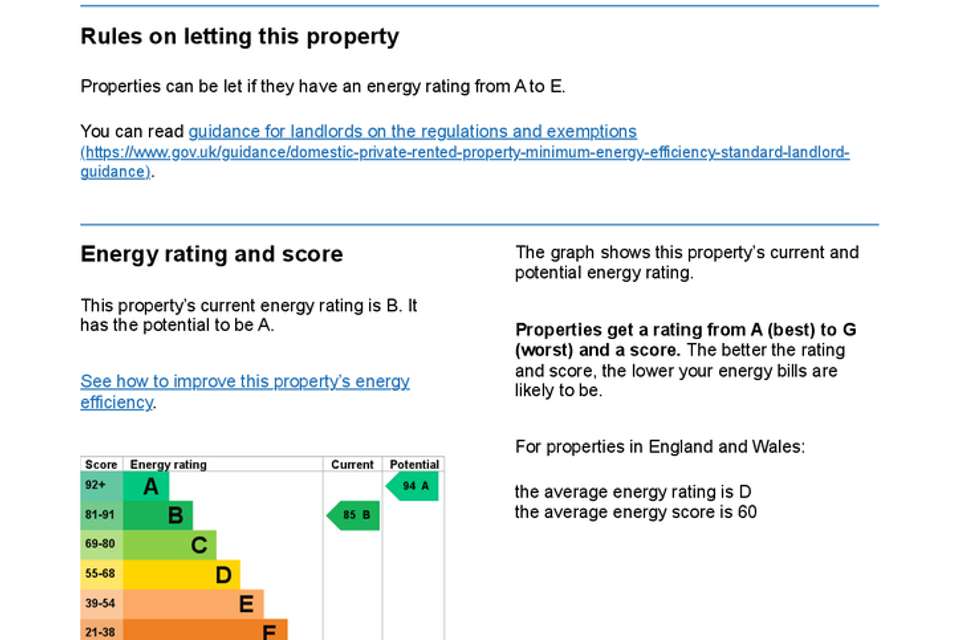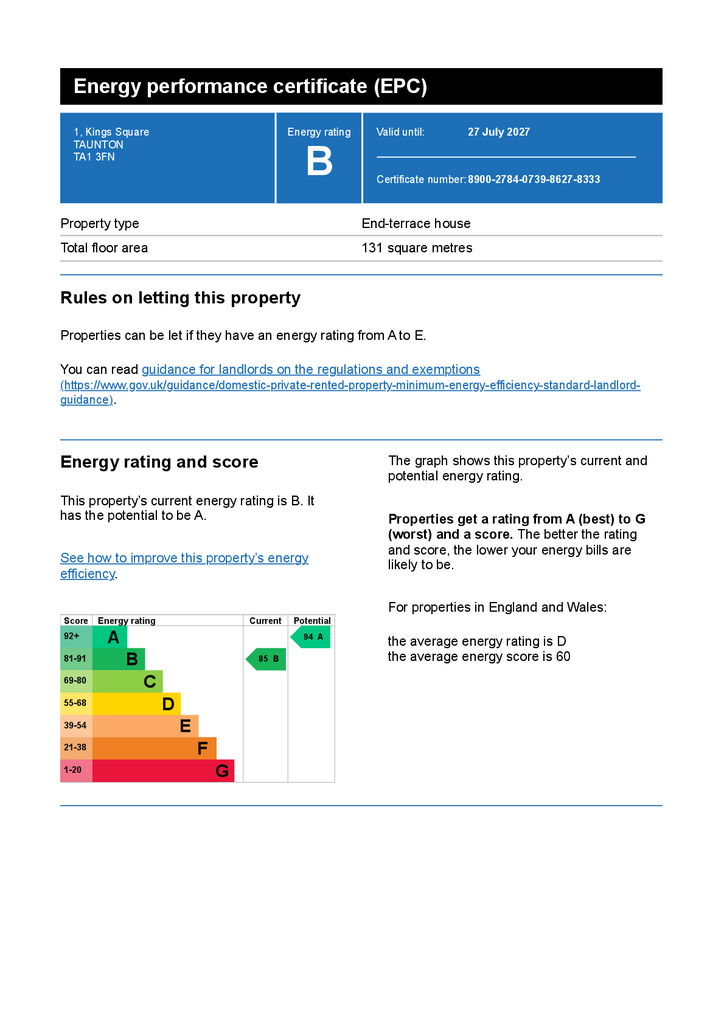4 bedroom end of terrace house for sale
KINGS SQUAREterraced house
bedrooms
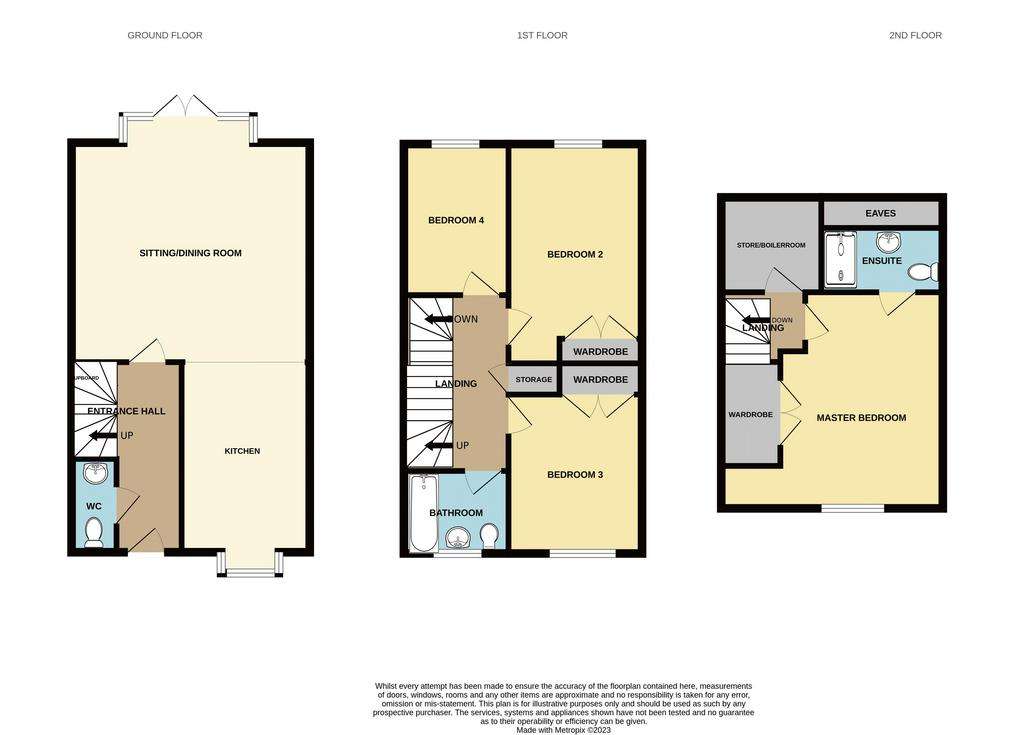
Property photos

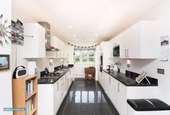
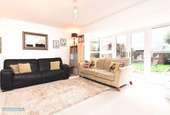
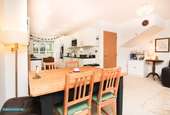
+11
Property description
Welcome to this well presented four bedroom end of terrace home, once a show home in the prestigious gated community just a stones throw away from the town of Taunton. In brief, the accommodation comprises of; entrance hall with cloakroom, large open plan sitting/dining room and well appointed kitchen with Bosch fitted appliances. On the first floor are three good size bedrooms and the family bathroom. To the second floor is the master bedroom with fitted wardrobes and an en-suite shower room. The property backs onto St Joesphs Field and is a short stroll from the town centre. Energy rating: B-85
Entrance door into;
Hallway
Stairs to first floor with cupboard under.
Cloakroom
Double glazed window to front. Low level wc and wash hand basin.
Sitting/Dining Room - 19' 2'' x 16' 4'' (5.84m x 4.97m)
Double glazed French doors to rear with double glazed windows along side. Open plan to:
Kitchen - 16' 7'' x 8' 7'' (5.05m x 2.61m)
An extensive range of white gloss fitted units with integrated Bosch appliances to include; washing machine, dishwasher, double oven, hob, hood and microwave. Double glazed bow window to front and tiled floor.
First Floor
Bedroom 4 - 10' 3'' x 7' 0'' (3.12m x 2.13m)
Double glazed window to rear.
Bedroom 2 - 14' 3'' x 9' 0'' (4.34m x 2.74m)
Double glazed window to rear. Built-in double wardrobe.
Bedroom 3 - 10' 8'' x 8' 8'' (3.25m x 2.64m)
Double glazed window to rear.
Bathroom
Double glazed window to front. Low level wc, wash hand basin and bath with shower over.
Second Floor
Boiler/Store Room
Master Bedroom - 15' 6'' x 12' 4'' (4.72m x 3.76m)
Double glazed Dorma window to front. Built-in wardrobes. Door to;
En-suite Shower Room
Double shower cubicle, low level wc, wash hand basin and extractor fan.
Outside
To the front there is a driveway for one vehicle and a pathway to the entrance door. Further parking space opposite. The rear garden is laid to lawn with a footpath to gated rear access and enclosed by boundary wooden fencing.
Council Tax Band: D
Tenure: Freehold
Entrance door into;
Hallway
Stairs to first floor with cupboard under.
Cloakroom
Double glazed window to front. Low level wc and wash hand basin.
Sitting/Dining Room - 19' 2'' x 16' 4'' (5.84m x 4.97m)
Double glazed French doors to rear with double glazed windows along side. Open plan to:
Kitchen - 16' 7'' x 8' 7'' (5.05m x 2.61m)
An extensive range of white gloss fitted units with integrated Bosch appliances to include; washing machine, dishwasher, double oven, hob, hood and microwave. Double glazed bow window to front and tiled floor.
First Floor
Bedroom 4 - 10' 3'' x 7' 0'' (3.12m x 2.13m)
Double glazed window to rear.
Bedroom 2 - 14' 3'' x 9' 0'' (4.34m x 2.74m)
Double glazed window to rear. Built-in double wardrobe.
Bedroom 3 - 10' 8'' x 8' 8'' (3.25m x 2.64m)
Double glazed window to rear.
Bathroom
Double glazed window to front. Low level wc, wash hand basin and bath with shower over.
Second Floor
Boiler/Store Room
Master Bedroom - 15' 6'' x 12' 4'' (4.72m x 3.76m)
Double glazed Dorma window to front. Built-in wardrobes. Door to;
En-suite Shower Room
Double shower cubicle, low level wc, wash hand basin and extractor fan.
Outside
To the front there is a driveway for one vehicle and a pathway to the entrance door. Further parking space opposite. The rear garden is laid to lawn with a footpath to gated rear access and enclosed by boundary wooden fencing.
Council Tax Band: D
Tenure: Freehold
Interested in this property?
Council tax
First listed
Over a month agoEnergy Performance Certificate
KINGS SQUARE
Marketed by
Gibbins Richards - Taunton 50 High Street Taunton TA1 3PRCall agent on 01823 332828
Placebuzz mortgage repayment calculator
Monthly repayment
The Est. Mortgage is for a 25 years repayment mortgage based on a 10% deposit and a 5.5% annual interest. It is only intended as a guide. Make sure you obtain accurate figures from your lender before committing to any mortgage. Your home may be repossessed if you do not keep up repayments on a mortgage.
KINGS SQUARE - Streetview
DISCLAIMER: Property descriptions and related information displayed on this page are marketing materials provided by Gibbins Richards - Taunton. Placebuzz does not warrant or accept any responsibility for the accuracy or completeness of the property descriptions or related information provided here and they do not constitute property particulars. Please contact Gibbins Richards - Taunton for full details and further information.





