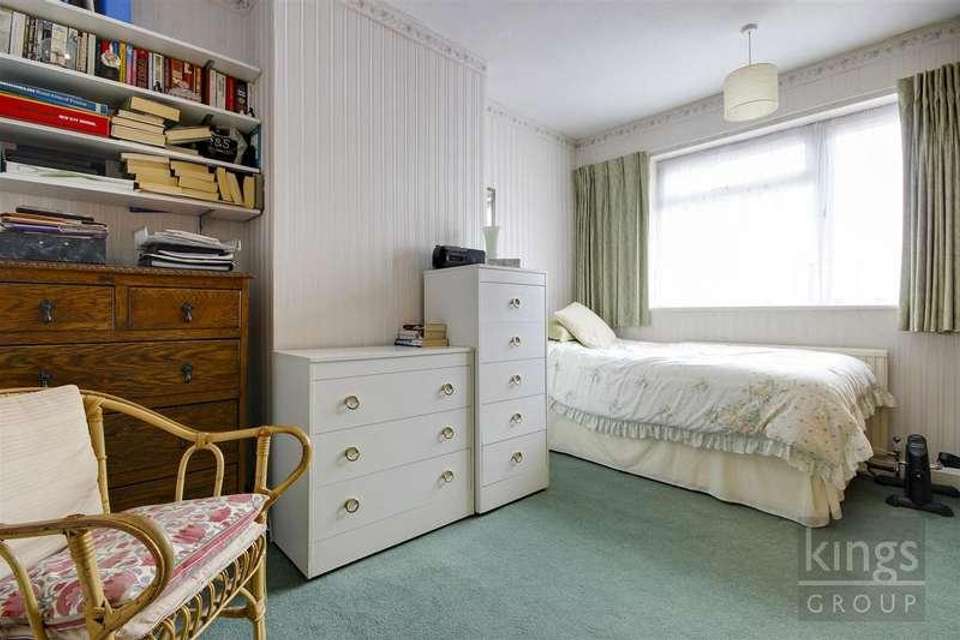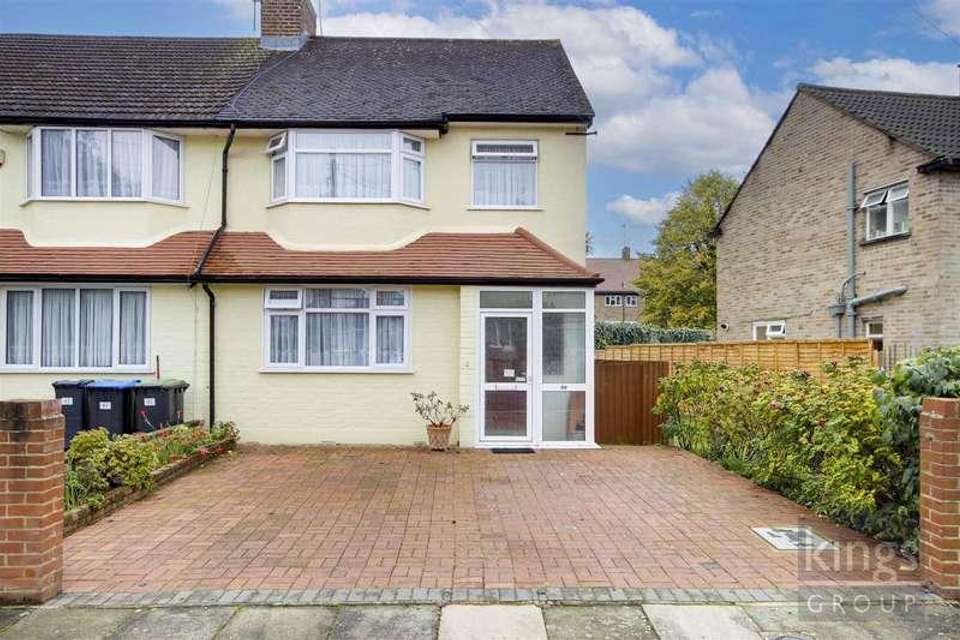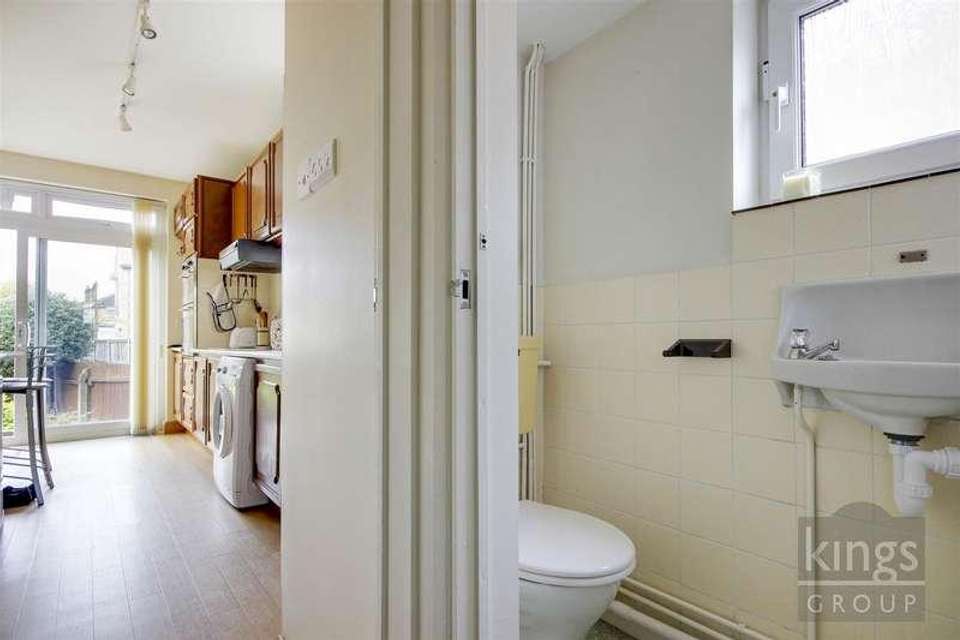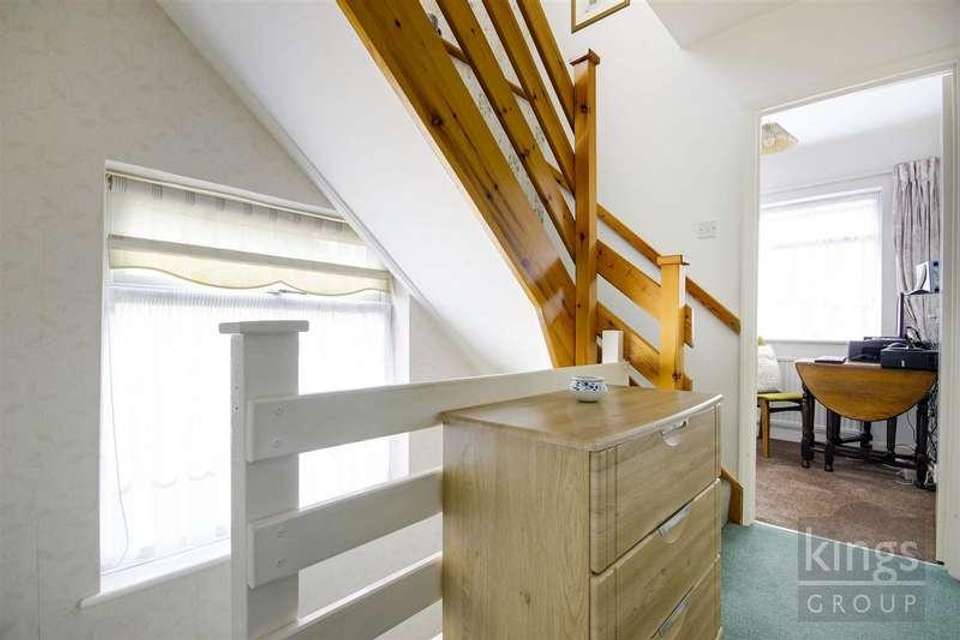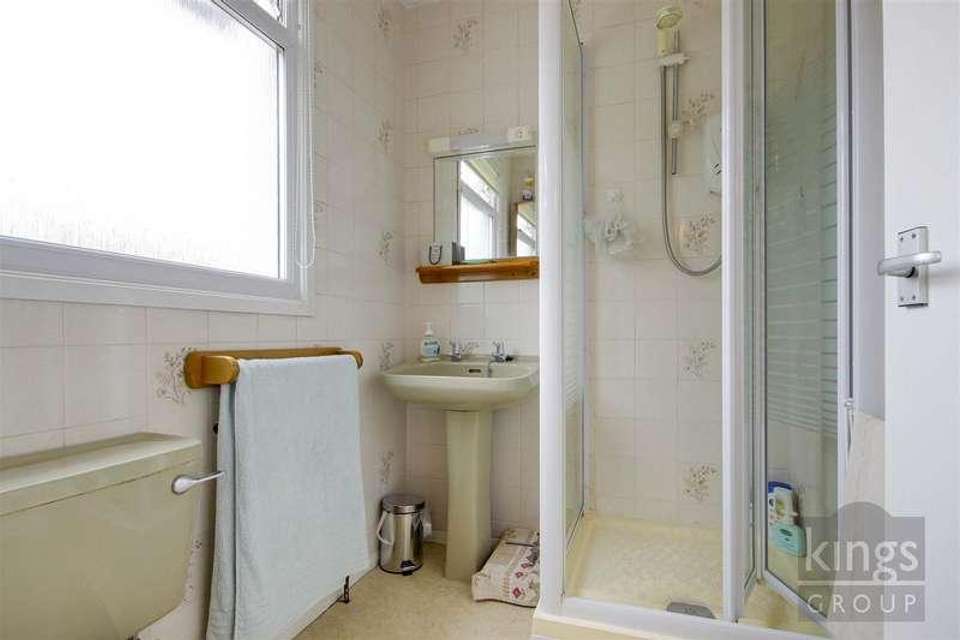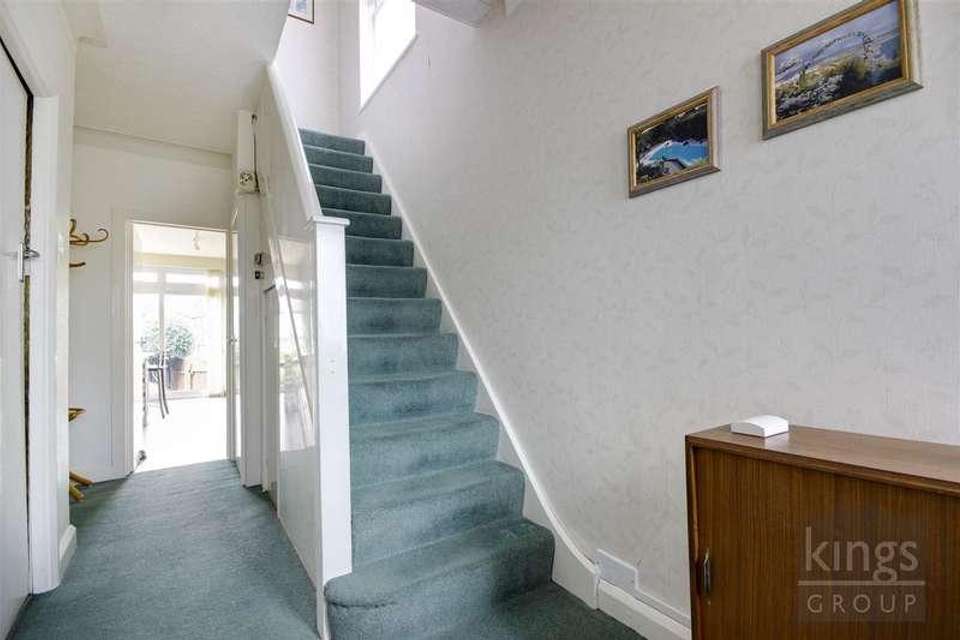4 bedroom end of terrace house for sale
Enfield, EN1terraced house
bedrooms
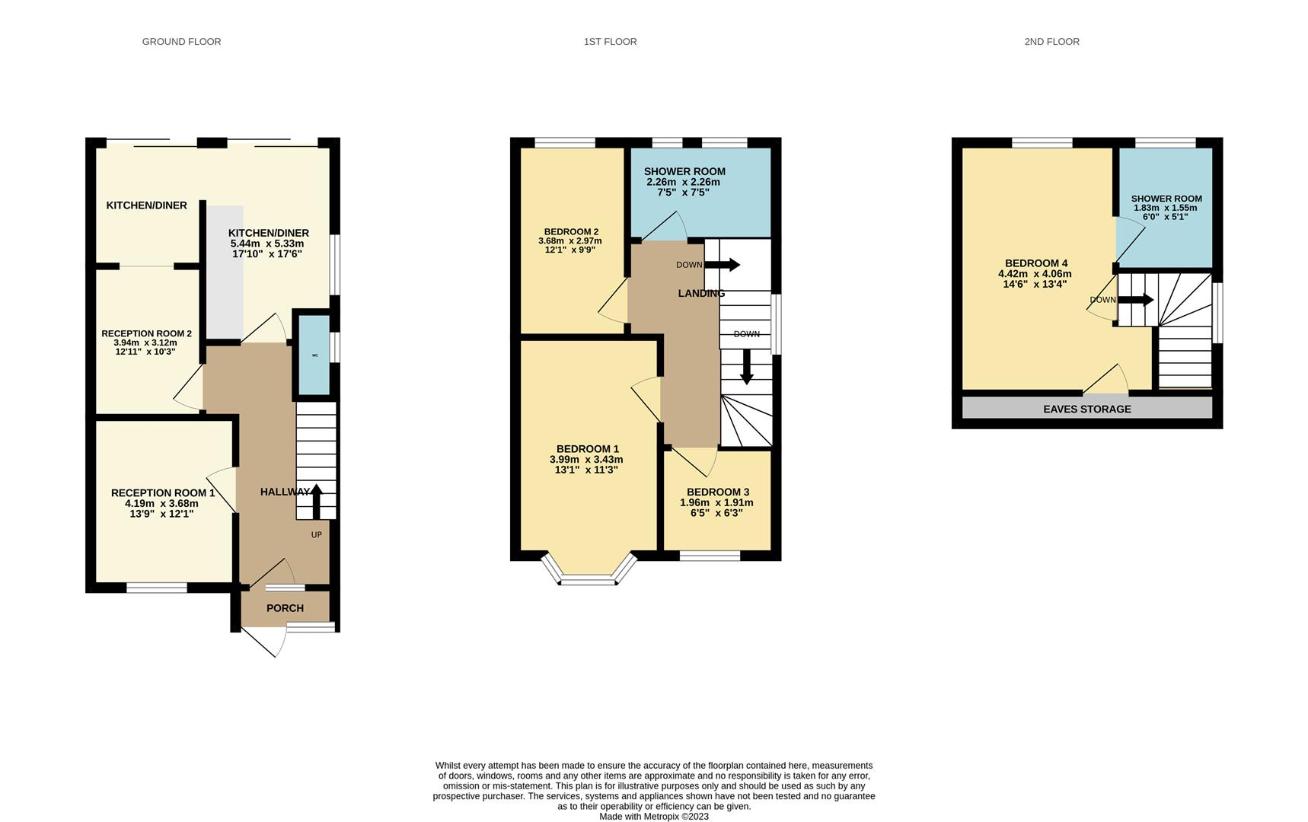
Property photos




+19
Property description
Kings Group-Enfield Town are delighted to present this CHAIN FREE FOUR BEDROOM END TERRACE HOUSE located within walking distance of Enfield Town Centre which boasts an array of shops and restaurants. Additionally the property has easy access to transport links including local bus routes and Enfield Town Station. This ideal family home falls within the catchment area of some of Enfield's most sought after schools including George Spicer Primary.The accommodation is arranged over three floors and includes two reception rooms, an extended fitted kitchen/diner and WC to the ground floor. First floor accommodation provides three sizeable bedrooms and a shower room. The top floor comprises a spacious double bedroom with en-suite shower room. The property also offers an approximate 63ft south facing rear garden with garage to the rear. Also there is off street parking for two vehicles.HallwayDouble radiator, Power points, Stairs leading to the first floor landingReception Room 13.96m x 3.78m (13'87 x 12'05)Double glazed window to the front aspect, Double radiator, Gas Fireplace, Carpeted flooring, Power pointsReception Room 23.94m x 3.05m (12'11 x 10'25)Double radiator, Gas Fireplace, Carpeted flooring, Power pointsKitchen/Diner5.18m x 5.18m (17'62 x 17'13)Double glazed sliding doors leading to the garden, Double glazed window to the side aspect, Laminate flooring, A range of base and wall units with flat top work surfaces, Integrated electric oven, Induction hob, Extractor hood, Sink drainer unit, Plumbing for washing machine, Plumbing for dishwasher, Tiled splash backs, Power pointsDownstairs WCDouble glazed opaque window to the side aspect, Partly tiled walls, Lino flooring, Wash basin, Low level WCFirst Floor LandingStairs leading to the second floor, Carpeted flooringShower Room2.13m x 2.13m (7'49 x 7'49)Double glazed opaque window to the rear aspect, Single radiator, Lino flooring, Walk in shower, Airing cupboard, Wash basin with mixer tap and pedestal, Low level WC, Tiled wallsBedroom 14.17m x 3.35m (13'08 x 11'25)Double glazed bay window to the front aspect, Carpeted flooring, Single radiator, Fitted wardrobes, Power pointsBedroom 23.66m x 2.74m (12'14 x 9'94)Double glazed window to the rear aspect, Single radiator, Carpeted flooring, Fitted wardrobes, Power pointsBedroom 31.83m x 1.83m (6'51 x 6'30)Double glazed window to the front aspect, Single radiator, Carpeted flooring, Fitted wardrobes, Power pointsBedroom 44.27m x 3.96m (14'60 x 13'44)Double glazed window to the rear aspect, Eaves storage, Carpeted flooring, Double radiator, Power pointsEn-Suite Shower Room1.83m x 1.75m (6'00 x 5'09)Double glazed opaque window to the rear aspect, Tiled walls, Lino flooring, Shower cubicle, Wash basin with pedestal, Low level WCGardenapprox 19.20m (approx 63'0)South facing, Side access, Garage with power and lighting, Wooden shed, Mainly laid to lawn with plant and shrub borders, Patio, Outside water tap, Automatic Patio Awning Cover
Interested in this property?
Council tax
First listed
Over a month agoEnfield, EN1
Marketed by
Kings Group 23 - 25 Silver Street,Enfield,Middlesex,EN1 3EFCall agent on 020 8364 4118
Placebuzz mortgage repayment calculator
Monthly repayment
The Est. Mortgage is for a 25 years repayment mortgage based on a 10% deposit and a 5.5% annual interest. It is only intended as a guide. Make sure you obtain accurate figures from your lender before committing to any mortgage. Your home may be repossessed if you do not keep up repayments on a mortgage.
Enfield, EN1 - Streetview
DISCLAIMER: Property descriptions and related information displayed on this page are marketing materials provided by Kings Group. Placebuzz does not warrant or accept any responsibility for the accuracy or completeness of the property descriptions or related information provided here and they do not constitute property particulars. Please contact Kings Group for full details and further information.





