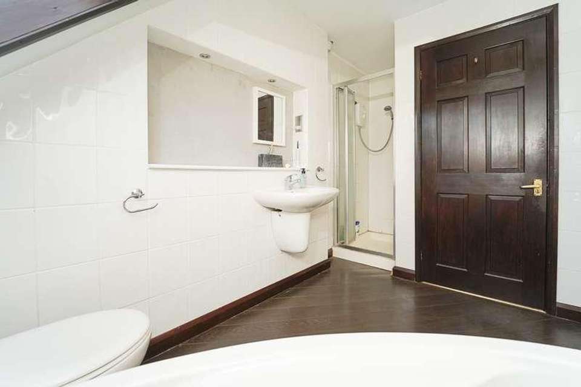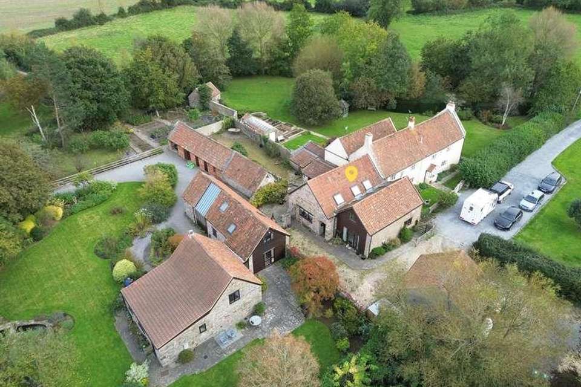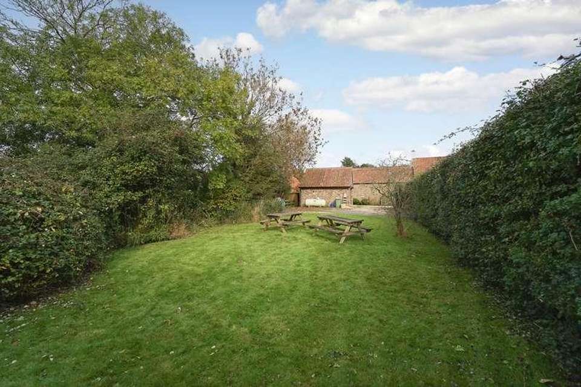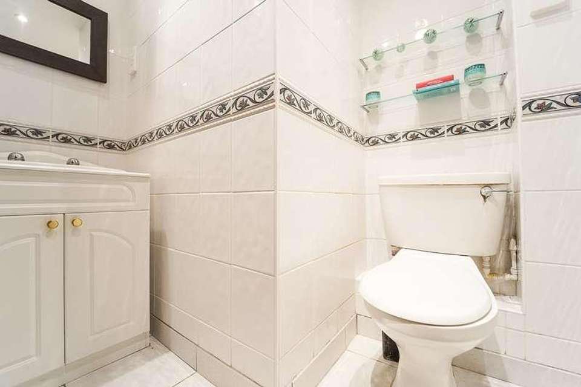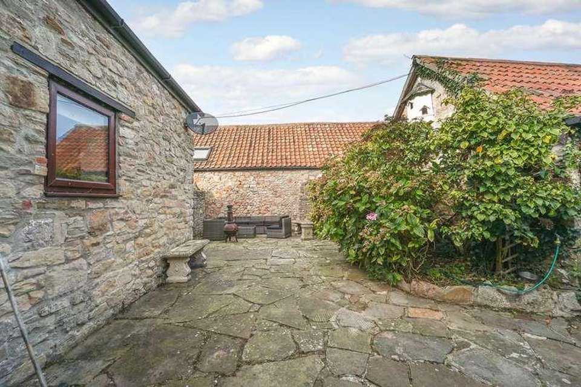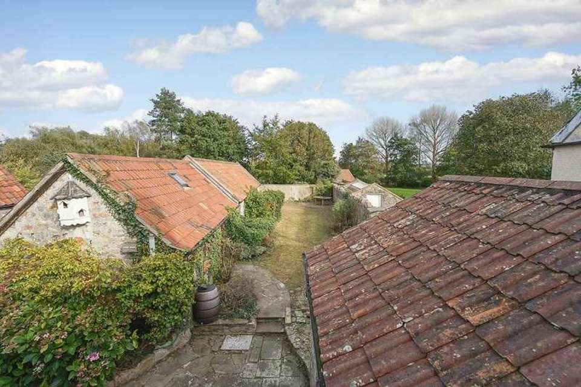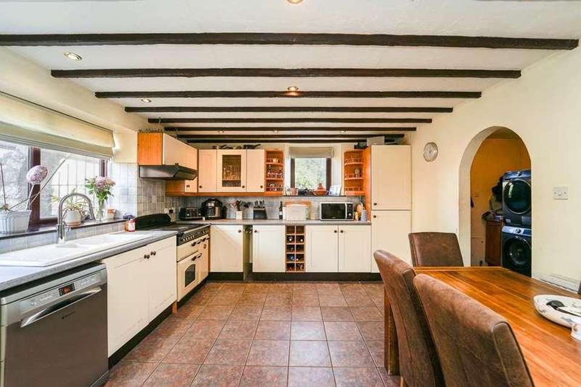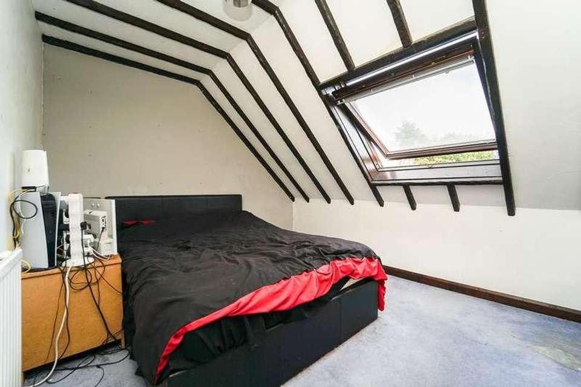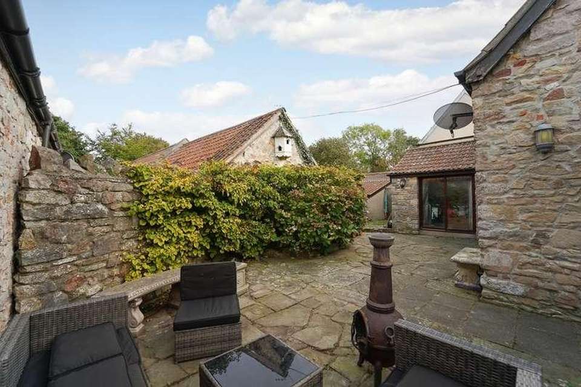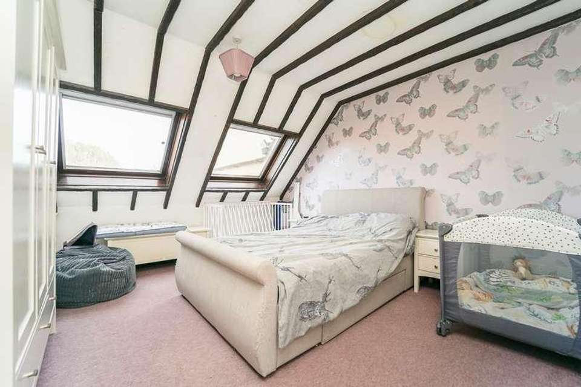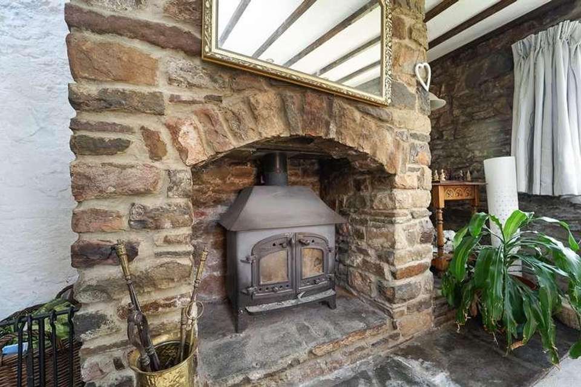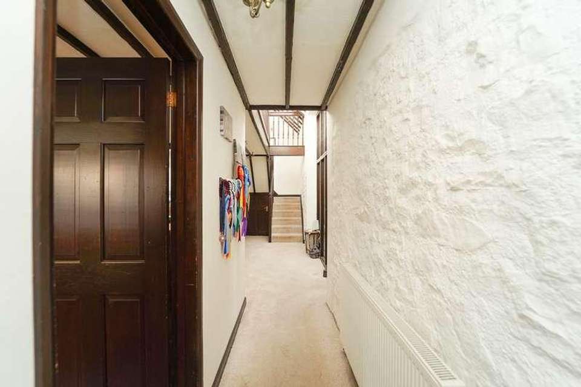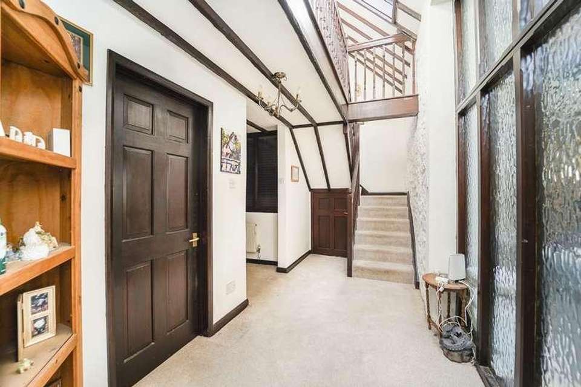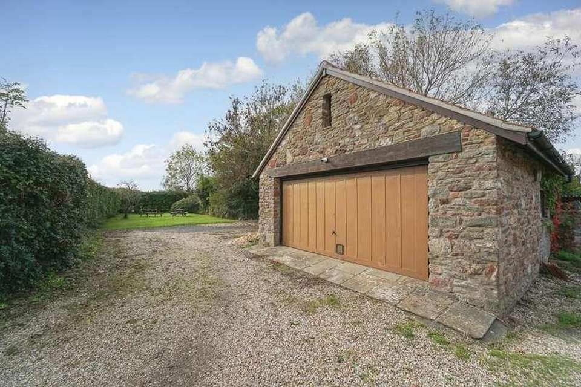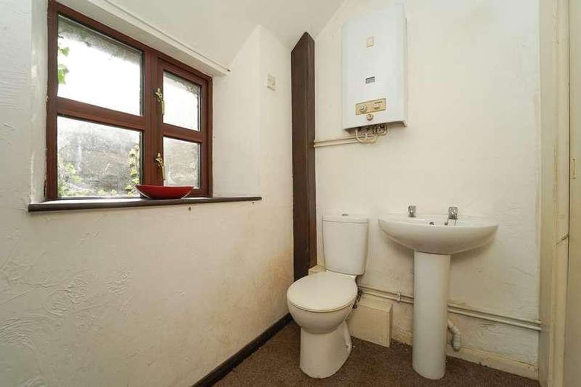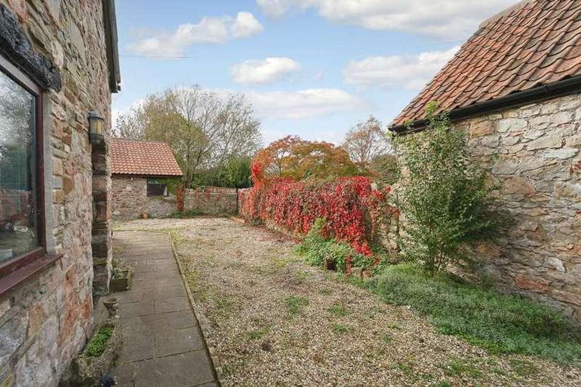5 bedroom semi-detached house for sale
Clevedon, BS21semi-detached house
bedrooms
Property photos
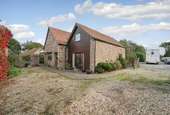
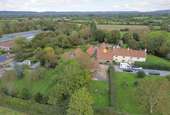


+27
Property description
HOUSE FOX ESTATE AGENTS PRESENT... Welcome to The Old Wagon House, a Masterpiece of Elegance and Charm in Kingston Seymour. Nestled on the enchanting Back Lane of Kingston Seymour, The Old Wagon House stands as a testament to timeless beauty and exquisite living. This stunning four-bedroom residence, replete with history and modern allure, invites you into a world of tranquility and luxury.Stepping inside, you're greeted by a sense of grandeur. The heart of this residence, the living room, boasts high vaulted ceilings adorned with exposed beams that stretch towards the sky, echoing the property's historical roots. Sunlight dances through the windows, illuminating the space and casting a warm, inviting glow.The Old Wagon House also boasts a separate annexe, lovingly converted from a barn. This space offers versatility - whether it's a guest suite, a private home office, or a creative studio, the possibilities are boundless.Beyond the walls, discover a verdant oasis. Manicured gardens stretch in every direction, showcasing natures vibrant colors and fragrances. Ample parking surrounds the property, providing utmost convenience for you and your guests. And for the automotive enthusiast or simply those who appreciate space, a double garage stands proudly, ready to house your vehicles and cherished possessions.Entrance Enter via double glazed door through to; Entrance HallDoors off to living room, kitchen, cloakroom and bedroom, under stair storage and stairs rising to first floor landing. Living Room 14' 4" x 27' 4" (4.37m x 8.33m) Exposed stone walls run through the beautiful living room, window to front aspect and multiple sky lights, door to side aspect, exposed stone fireplace with wood burner, radiator and stairs rising to mezzanine landing. Mezzanine Landing 14' 3" x 9' 6" (4.34m x 2.90m) Kitchen15' 7" x 12' 3" (4.75m x 3.73m) Double glazed windows to side aspect, inset one and a half bowl sink and drainer, space for cooker with integrated extractor fan, space and plumbing for dish washer, perfect area for dining room table. Open arch through to utility room with space and plumbing for washing machine and space for fridge freezer, door to rear garden.Cloakroom Fully tiled cloakroom with low level WC, vanity wash hand basin with mixer taps over, extractor fan. Bedroom 17' 9" x 11' 8" (5.41m x 3.56m) Double glazed sliding doors opening to rear garden, built in wardrobe, door to storage cupboard, radiator and door through to; En Suite Three piece white suite comprising low level WC, pedestal wash hand basin, bath with mixer taps over and hand held shower attachment, bidet and heated towel rail. Stairs Rising to First Floor Landing Exposed beams with further sky lights, doors to all upstairs rooms Bedroom12' 9" x 11' 8" (3.89m x 3.56m) Double glazed sky lights to side aspect, radiator. Bathroom 8' 8" x 6' 3" (2.64m x 1.91m) Double glazed sky light to side aspect, bath suite comprising corner bath with mixer taps, low level WC, wash hand basin and a fully enclosed shower cubicle with fitted electric shower attachment, heated towel rail. Bedroom9' 6" x 11' 11" (2.90m x 3.63m) Double glazed sky light to side aspect, radiator. Bedroom9' 2" x 12' 10" (2.79m x 3.91m) Double glazed sky light to front aspect, radiator. Rear Garden Fully enclosed rear garden, enclosed by stone walling, mainly laid to lawn, patio area perfect for dining, gate to front of property, door through to; Annex Bedroom/Living Room 13' 5" x 11' 9" (4.09m x 3.58m) Exposed beams to ceiling, double glazed sky lights, storage cupboard, door through to; Cloakroom Double glazed window to side aspect, low level WC, pedestal wash hand basin, storage cupboardKitchenRange of base units inset round sink and mixer taps over, space for fridge freezer, space for washing machineFront GardensStone chippings allowing ample parking, enclosed front garden mainly laid to lawn. Garage 18' 3" x 17' 2" (5.56m x 5.23m) Double glazed window with side aspect, power, up and over door to front with storage above.
Interested in this property?
Council tax
First listed
Over a month agoClevedon, BS21
Marketed by
House Fox Estate Agents Suite 42, Pure Offices,,Pastures Ave, Weston-Super-Mare,North Somerset,BS22 7SBCall agent on 01934 314 242
Placebuzz mortgage repayment calculator
Monthly repayment
The Est. Mortgage is for a 25 years repayment mortgage based on a 10% deposit and a 5.5% annual interest. It is only intended as a guide. Make sure you obtain accurate figures from your lender before committing to any mortgage. Your home may be repossessed if you do not keep up repayments on a mortgage.
Clevedon, BS21 - Streetview
DISCLAIMER: Property descriptions and related information displayed on this page are marketing materials provided by House Fox Estate Agents. Placebuzz does not warrant or accept any responsibility for the accuracy or completeness of the property descriptions or related information provided here and they do not constitute property particulars. Please contact House Fox Estate Agents for full details and further information.




