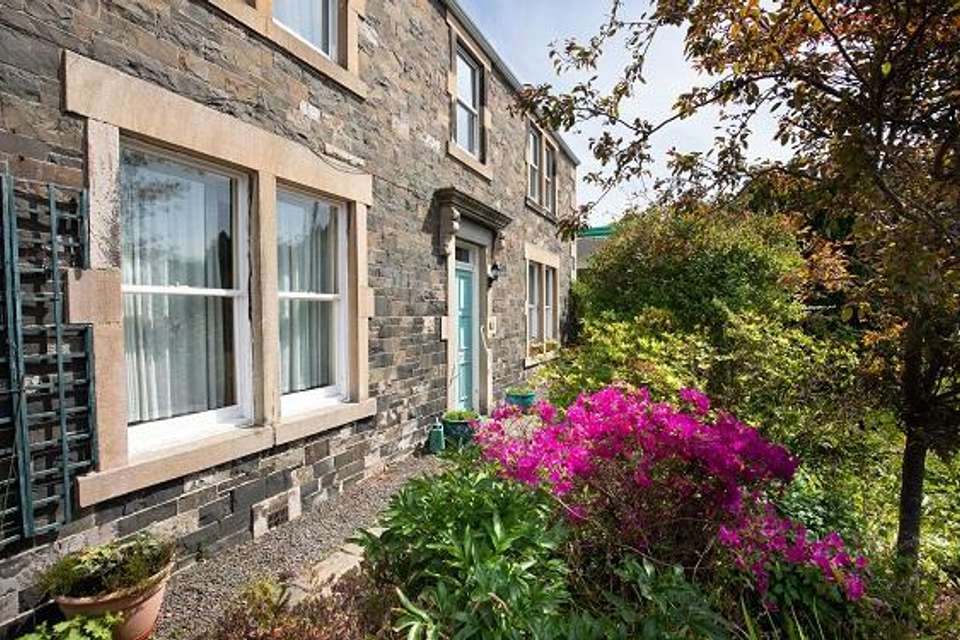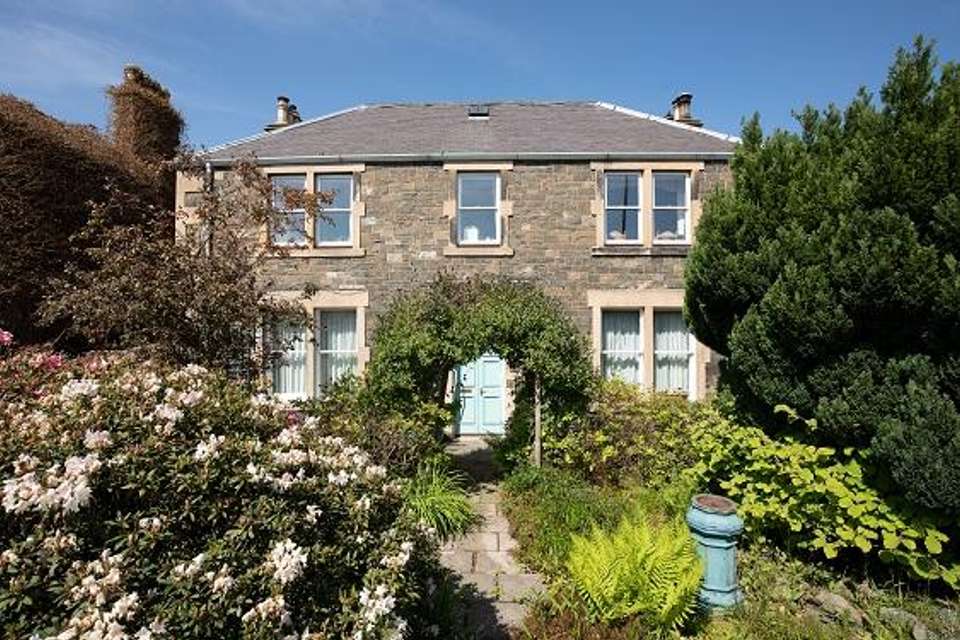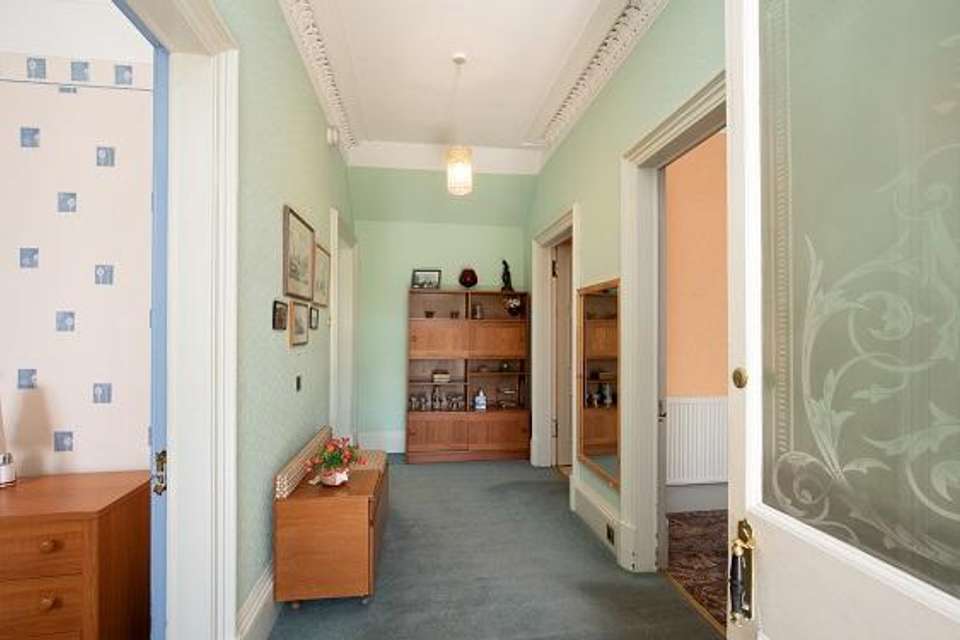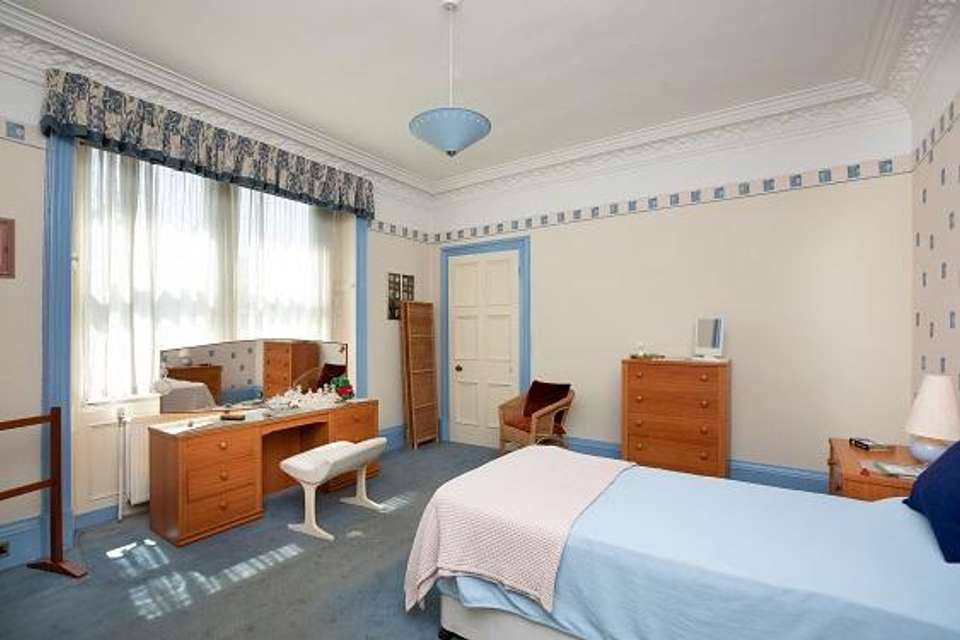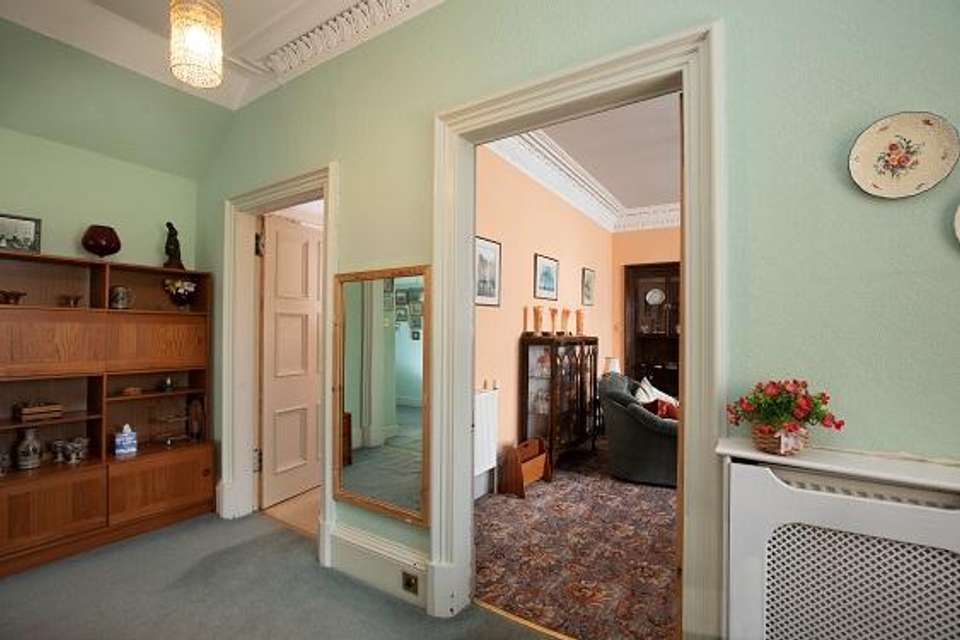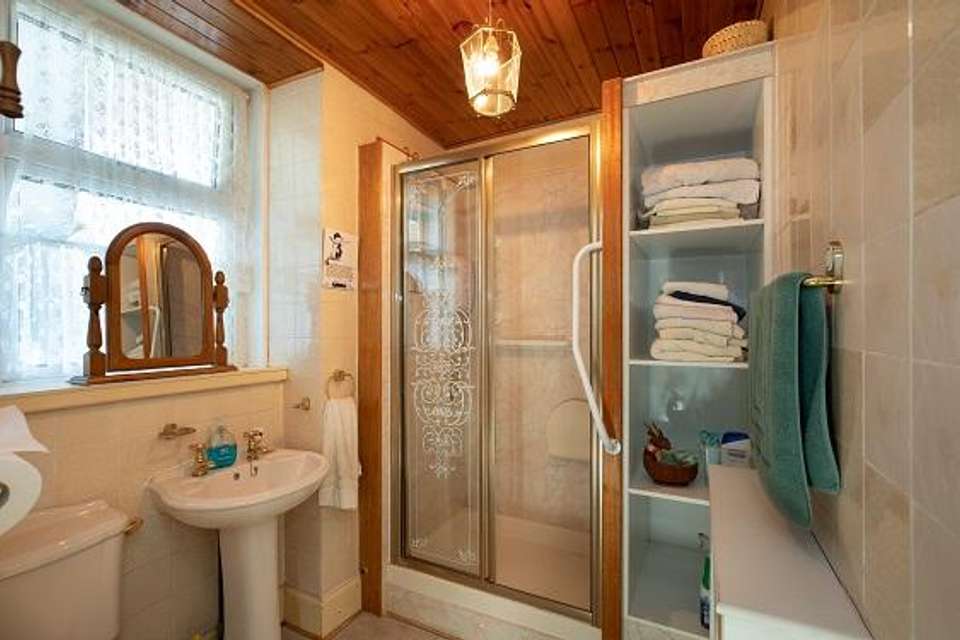2 bedroom flat for sale
Innerleithen Road, Peebles EH45flat
bedrooms
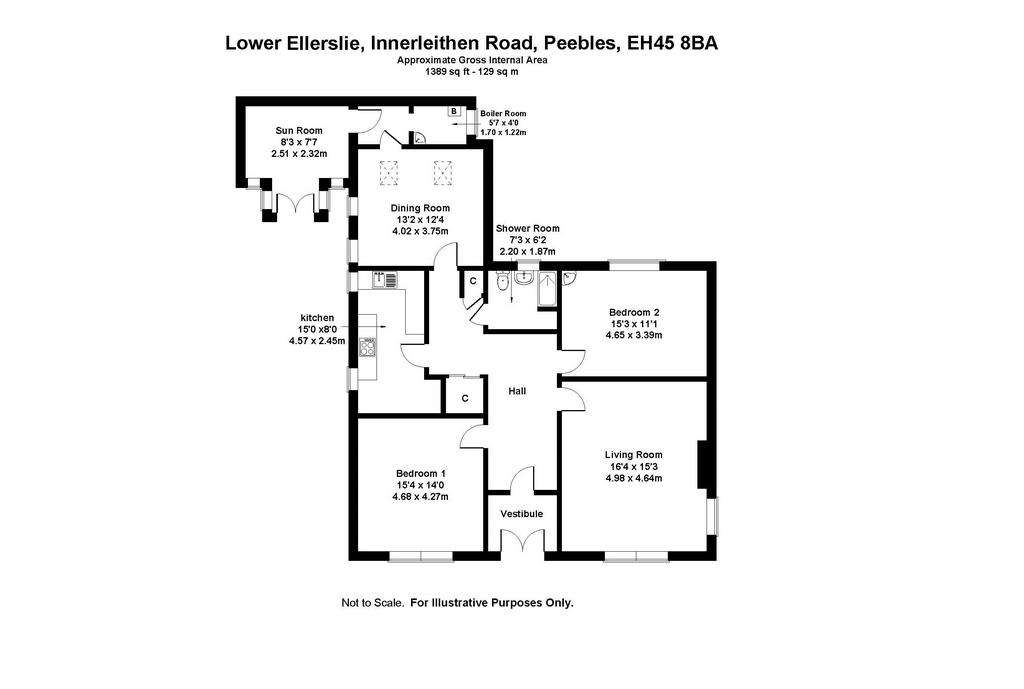
Property photos




+16
Property description
LOCATION
Lower Ellerslie is located close by and to the east of Peebles town centre within the Peebles Conservation Area. The property is situated less than a minute’s walk, on the level, from Peebles High Street where many of the town’s shops and services and bus stop are located.
Within a 5-minute walk are two supermarkets, however, there is a BP petrol station, with M&S Simply Food shop and Wild Bean Café, next door to the property to the east.
Peebles is a thriving market town, set on the River Tweed and surrounded by magnificent countryside. It lies approximately 25 miles south of Edinburgh, which makes it popular with commuters and families. Local buses travel on a regular basis into Edinburgh city
Centre and Galashiels to the east. It retains a full range of shops and services and an abundance of outdoor pursuit opportunities, including fishing, hillwalking, trail running and mountain biking, with the famous mountain biking location of Glentress Forest situated 2 miles to the east of the town. There are 3 primary schools within the town, in addition to a well-regarded secondary school.
The What3Words locator for the property is: cheat.amplified.contents
DESCRIPTION
The property forms the ground floor to a traditionally built detached “stone and slate” villa, which has been divided into two flats. The flat has been extended to the rear to provide additional accommodation and sun room. It retains many of the original external and internal architectural features, including original cornice work in the principal rooms. Windows are a mixture of double glazed pvc; single glazed sash and casement, with internal secondary glazing; and single glazed timber frame types.
There is a front garden, with central path leading to the front door and paving and gravel adjoining the front of the building, with two main garden areas stocked with flowers and shrubs and partially enclosed by stone walls to the front and west sides. To the west side is a paved driveway. The side garden, to the west, consists of a paved path with raised beds and a small timber shed and covered store. To the east and north are tarmac areas providing access and parking to the first floor flat, which do not form part of the property.
ACCOMMODATION
Ground floor – vestibule with original tiled floor; main hall; living room with front and side windows, mains gas flame effect fire, and original cornice and ceiling rose; double bedroom to the front; double bedroom 2, with basin to the rear; inner hall; kitchen with seating area and appliances including - gas hob, electric oven and grill, dish washer, washing machine and drier; shower room with electric shower; dining room; rear door hall; boiler room with modern boiler and hand basin; sun room.
OUTBUILDINGS
Small timber garden shed.
COUNCIL TAX
The property is assessed for Council Tax as Band E.
SERVICES
Mains electricity, mains gas, mains water and drainage.
ITEMS INCLUDED
Carpets, blinds/curtains, light fittings and kitchen appliances.
HOME REPORT
A copy of the Home Report is available to interested parties from the selling agents.
ENTRY
By mutual agreement.
VIEWINGS AND FURTHER INFORMATION
For further information or to arrange an appointment to view please contact Walker Scott Ireland Ltd. Viewing is strictly by appointment. Interested parties are advised to note interest with Walker Scott Ireland Ltd in order to be kept informed of any closing date that is set. Please note, our client need not accept the highest offer, nor indeed any offer.
ANTI-MONEY LAUNDERING REGULATIONS
To comply with current Anti-Money Laundering Regulations, any offer presented must be accompanied with Notarised/certified photographic evidence of the purchaser’s identity and separate evidence of the purchaser’s residential address, or the offering parties must attend our offices with the original documents, before any acceptance of the offer can be confirmed and the property put “Under Offer”.
Lower Ellerslie is located close by and to the east of Peebles town centre within the Peebles Conservation Area. The property is situated less than a minute’s walk, on the level, from Peebles High Street where many of the town’s shops and services and bus stop are located.
Within a 5-minute walk are two supermarkets, however, there is a BP petrol station, with M&S Simply Food shop and Wild Bean Café, next door to the property to the east.
Peebles is a thriving market town, set on the River Tweed and surrounded by magnificent countryside. It lies approximately 25 miles south of Edinburgh, which makes it popular with commuters and families. Local buses travel on a regular basis into Edinburgh city
Centre and Galashiels to the east. It retains a full range of shops and services and an abundance of outdoor pursuit opportunities, including fishing, hillwalking, trail running and mountain biking, with the famous mountain biking location of Glentress Forest situated 2 miles to the east of the town. There are 3 primary schools within the town, in addition to a well-regarded secondary school.
The What3Words locator for the property is: cheat.amplified.contents
DESCRIPTION
The property forms the ground floor to a traditionally built detached “stone and slate” villa, which has been divided into two flats. The flat has been extended to the rear to provide additional accommodation and sun room. It retains many of the original external and internal architectural features, including original cornice work in the principal rooms. Windows are a mixture of double glazed pvc; single glazed sash and casement, with internal secondary glazing; and single glazed timber frame types.
There is a front garden, with central path leading to the front door and paving and gravel adjoining the front of the building, with two main garden areas stocked with flowers and shrubs and partially enclosed by stone walls to the front and west sides. To the west side is a paved driveway. The side garden, to the west, consists of a paved path with raised beds and a small timber shed and covered store. To the east and north are tarmac areas providing access and parking to the first floor flat, which do not form part of the property.
ACCOMMODATION
Ground floor – vestibule with original tiled floor; main hall; living room with front and side windows, mains gas flame effect fire, and original cornice and ceiling rose; double bedroom to the front; double bedroom 2, with basin to the rear; inner hall; kitchen with seating area and appliances including - gas hob, electric oven and grill, dish washer, washing machine and drier; shower room with electric shower; dining room; rear door hall; boiler room with modern boiler and hand basin; sun room.
OUTBUILDINGS
Small timber garden shed.
COUNCIL TAX
The property is assessed for Council Tax as Band E.
SERVICES
Mains electricity, mains gas, mains water and drainage.
ITEMS INCLUDED
Carpets, blinds/curtains, light fittings and kitchen appliances.
HOME REPORT
A copy of the Home Report is available to interested parties from the selling agents.
ENTRY
By mutual agreement.
VIEWINGS AND FURTHER INFORMATION
For further information or to arrange an appointment to view please contact Walker Scott Ireland Ltd. Viewing is strictly by appointment. Interested parties are advised to note interest with Walker Scott Ireland Ltd in order to be kept informed of any closing date that is set. Please note, our client need not accept the highest offer, nor indeed any offer.
ANTI-MONEY LAUNDERING REGULATIONS
To comply with current Anti-Money Laundering Regulations, any offer presented must be accompanied with Notarised/certified photographic evidence of the purchaser’s identity and separate evidence of the purchaser’s residential address, or the offering parties must attend our offices with the original documents, before any acceptance of the offer can be confirmed and the property put “Under Offer”.
Interested in this property?
Council tax
First listed
Over a month agoInnerleithen Road, Peebles EH45
Marketed by
Walker Scott Ireland - Peebles 82 High Street Peebles, Scottish Borders EH45 8SWPlacebuzz mortgage repayment calculator
Monthly repayment
The Est. Mortgage is for a 25 years repayment mortgage based on a 10% deposit and a 5.5% annual interest. It is only intended as a guide. Make sure you obtain accurate figures from your lender before committing to any mortgage. Your home may be repossessed if you do not keep up repayments on a mortgage.
Innerleithen Road, Peebles EH45 - Streetview
DISCLAIMER: Property descriptions and related information displayed on this page are marketing materials provided by Walker Scott Ireland - Peebles. Placebuzz does not warrant or accept any responsibility for the accuracy or completeness of the property descriptions or related information provided here and they do not constitute property particulars. Please contact Walker Scott Ireland - Peebles for full details and further information.



