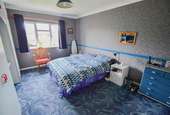4 bedroom detached house for sale
Sleaford, NG34detached house
bedrooms
Property photos




+7
Property description
*** WHAT A PROPERTY*** Call Wisemove today to view a perfect family home located in the popular parish of Quarrington, with ample opportunity to extend an already large four bedroom detached property. The property was built in the 1940s and extended by current vendors to create an open-planned entrance and fantastically large bedrooms. The property comprises Living Room, Dining Room, Kitchen, Utility, Four DOUBLE Bedrooms one having En-suite, a separate WC, newly renovated Family Shower Room and a large DOUBLE Garage.With UPVC double glazing through out Gas central heating and Off Road Parking for Two Vehicles.Mains- Gas, electric, water and drainage are all connected.Tenure is Freehold and the property will be vacant upon completion.Accommodation The property is entered via a partially glazed entrance door giving access to:Dining Room 5.97m (19' 7') x 3.33m (10' 11')Having Stairs leading off to the first floor, this large Dining Room offers plenty of natural light via a large bay window to the front elevation.Living Room 4.58m (15' 0') x 3.48m (11' 5')Having double glazed patio doors to the rear elevation leading to the garden, with a marble effect fire place with timber surround and mantel, telephone point and a TV ariel point.Kitchen 5.01m (16' 5') x 3.31m (10' 10')With an extensive range of solid pine wall and base units, single bowl and drainer with mixer tap, integrate electric hob and integral oven, integral dishwasher, tiled flooring and two UPVC double glazed windows to the rear elevation. The rear of the Kitchen provides access to:Utility 1.52m (5' 0') x 2.41m (7' 11')Having a single bowl sink with drainer and mixer tap, space and plumbing for washing machine, solid wood access door to the rear elevation giving access to the gardens and a courtesy door giving access to:Double Garage 5.55m (18' 3') x 4.44m (14' 7')Having an up and over door with power and lighting.First floor Landing Having stairs off to both the left and right of the elevation, with doors off to a W/C and a storage cupboard providing storage, this extensive area is flooded with light via a UPVC double glazed window to the front elevation.Master Bedroom 4.42m (14' 6') x 3.52m (11' 7')A very generous sized Bedroom having two UPVC double glazed windows to the front elevation.En-suite 3.24m (10' 8') x 1.78m (5' 10')A large En-suite offering a 4 piece pale grey suite comprising a panelled bath with mixer tap, bidet , low level W/C and a hand wash basin. Having a UPVC double glazed window to the side elevation.Bedroom Two 4.53m (14' 10') x 3.44m (11' 3')Having two sets of built in wardrobes, a built in dressing table and a UPVC double glazed window to the rear elevation overlooking the gardenBedroom Three 3.46m (11' 4') x 3.32m (10' 11')With a built in wardrobe and a UPVC double glazed window to the front elevation.Bedroom Four 4.42m (14' 6') x 2.42m (7' 11')With a built in wardrobe and a UPVC double glazed window to the rear elevation overlooking the garden.Family Shower Room 2.26m (7' 5') x 1.79m (5' 10')Having a two piece suite comprising a shower and a hand wash basin, having a heated towel radiator and a window to the rear elevation. This room has recently been renovated throughout.Front of property With a large tarmac drive way leading to the front of the property allowing parking for up to three vehicles, surrounded by mature shrubs and a dwarf brick wall to the sides of the drive.Rear of property Having HUGE potential to extend the property (STPP). This large garden is mainly laid to lawn with paving to the side, mature planted borders filled with shrubs and flowers. The garden currently offers a patio area to the front of the garden and a shed on the paving to the rear. The garden is fully enclosed with timber fencing offering a high degree of privacy
Interested in this property?
Council tax
First listed
Over a month agoSleaford, NG34
Marketed by
Wisemove Property 27 Southgate,Sleaford,NG34 7SYCall agent on 01529 415400
Placebuzz mortgage repayment calculator
Monthly repayment
The Est. Mortgage is for a 25 years repayment mortgage based on a 10% deposit and a 5.5% annual interest. It is only intended as a guide. Make sure you obtain accurate figures from your lender before committing to any mortgage. Your home may be repossessed if you do not keep up repayments on a mortgage.
Sleaford, NG34 - Streetview
DISCLAIMER: Property descriptions and related information displayed on this page are marketing materials provided by Wisemove Property. Placebuzz does not warrant or accept any responsibility for the accuracy or completeness of the property descriptions or related information provided here and they do not constitute property particulars. Please contact Wisemove Property for full details and further information.











