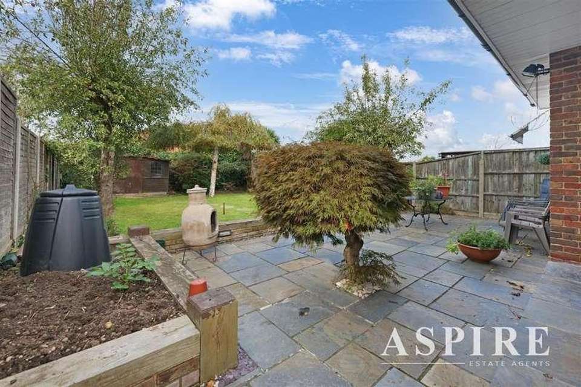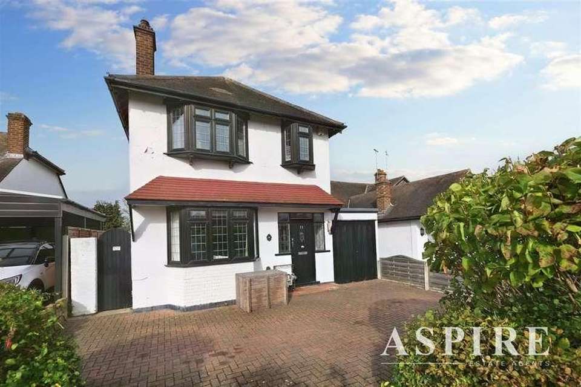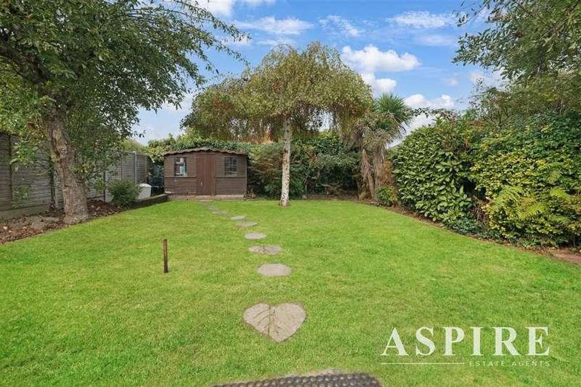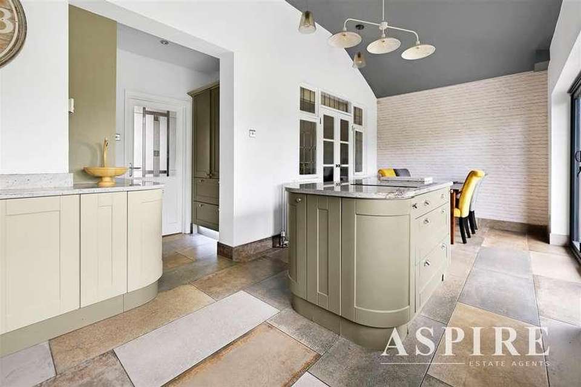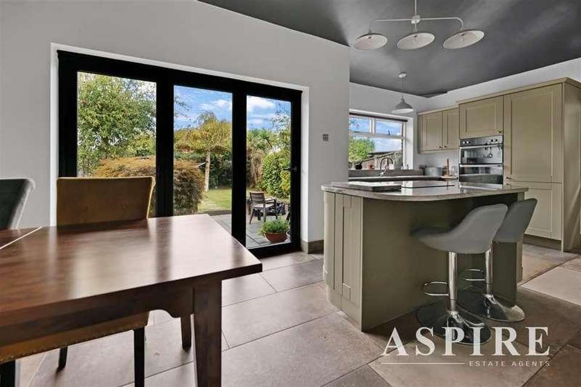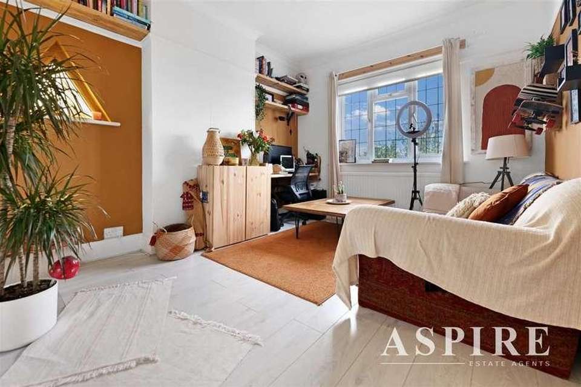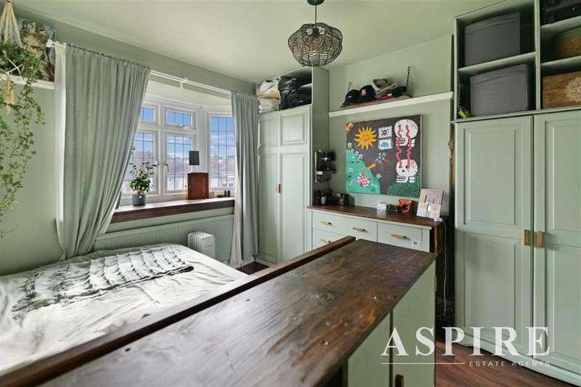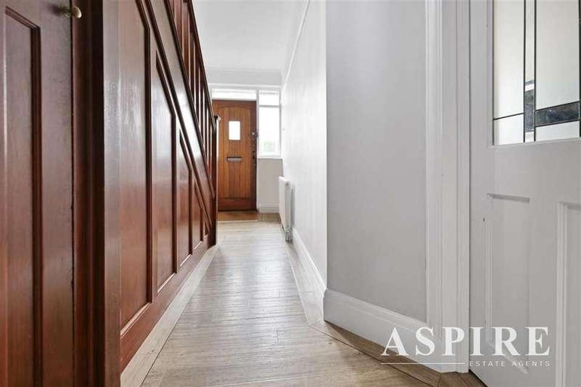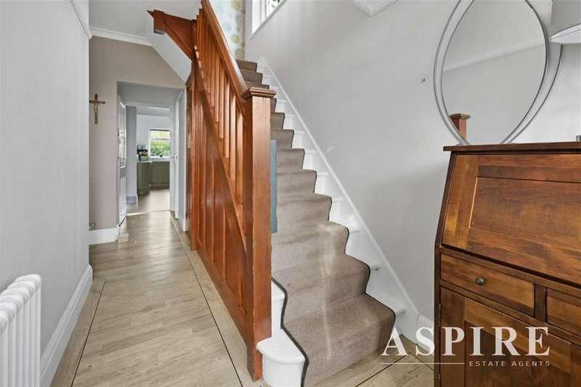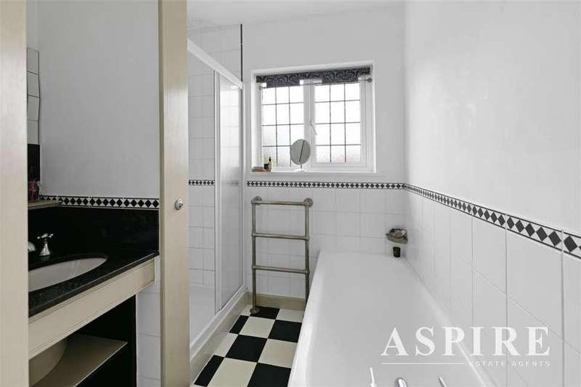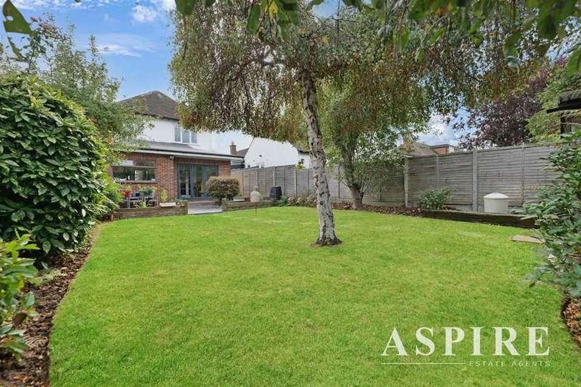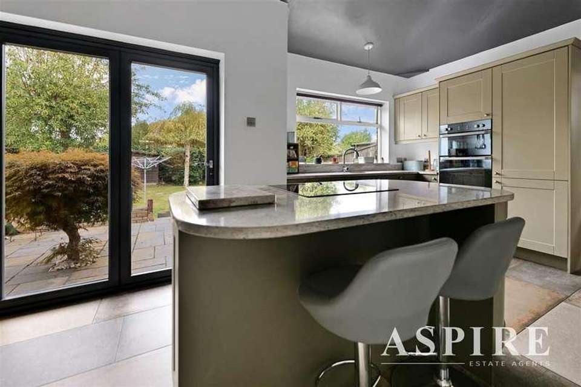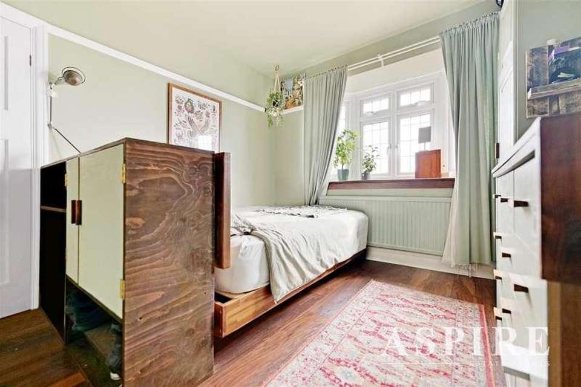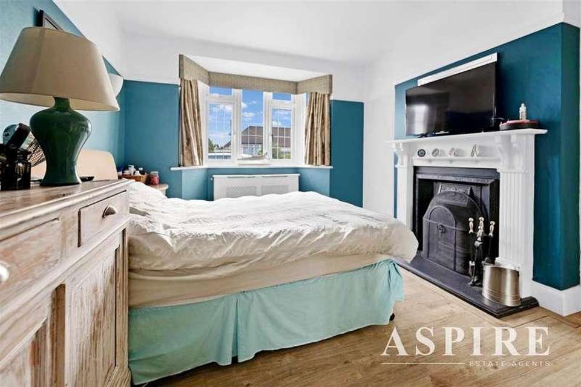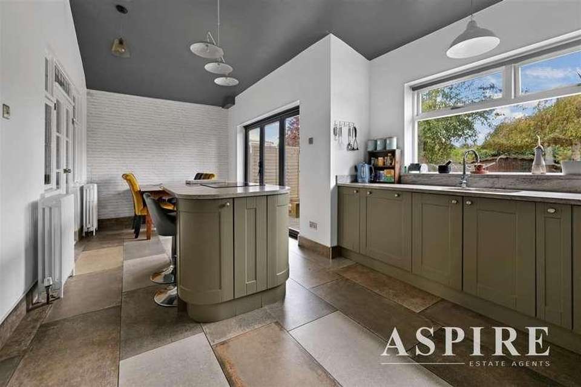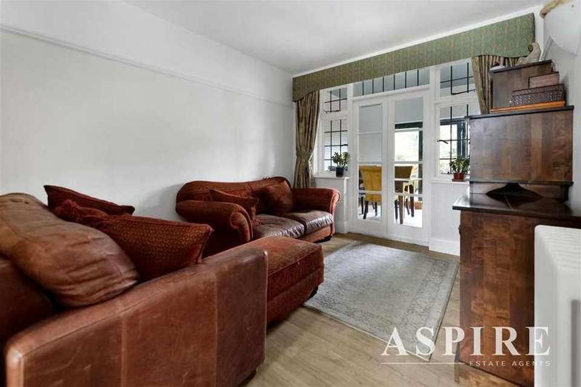4 bedroom detached house for sale
Westcliff-on-sea, SS0detached house
bedrooms
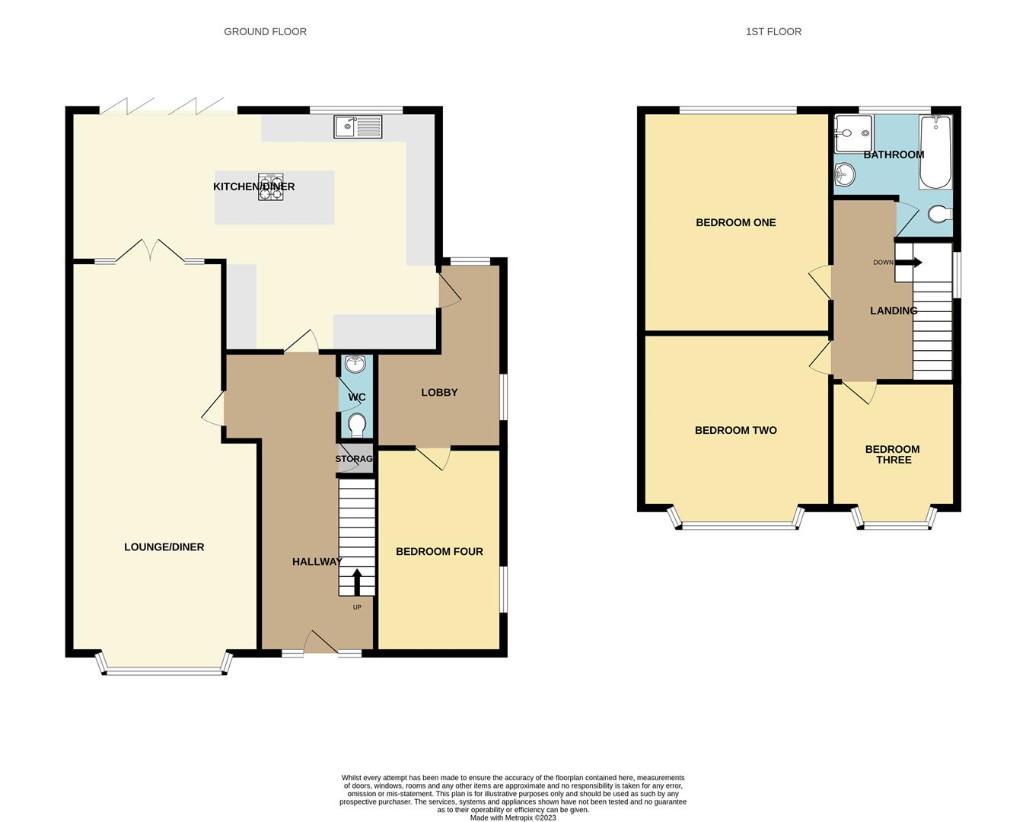
Property photos

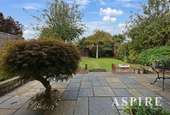
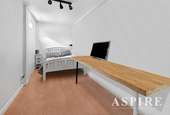
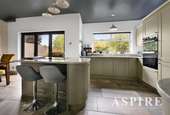
+18
Property description
This stunning four bedroom detached character home situated in a highly sought after location close to all the local aminities to could want and offers a stunning 20ft modern kitchen/diner with central island, Bi Fold doors to the garden and vaulted ceiling, a 25 ft lounge/diner with feature fireplace, ground floor w/c, four bedrooms, a modern family four piece bathroom, stunning landscaped un overlooked rear garden and off ample off street parking.ENTRANCECharacter door with side window panes opeing to the hallway.HALLWAYAmtico luxury floor in a wood style with decorstive tram lines, tall character ceilings, feature character radiator, stairs leading to the first floor with storage cupboard under, doors opening toKITCHEN/DINER6.35m x 4.75m max (20'10 x 15'7 max)A stunning room comprising of a range of wall and base units in a shaker style with marble worktop and splash back, under mounted sink with stainless steel mixer tap and routed drainer, electric double oven, integrated fridge/freezer, integrated dishwasher, space for enclosed washing machine and tumble dryer, central kitchen island in matching shaker style unit and marble top with induction hob and space for bar stools, space for dining table, modern tiled flooring, vaulted smooth plastered ceiling, window to rear, Bi Folding doors opening to the rear garfden, door to th elobby, double doors to the lounge/diner.LOUNGE/DINER7.85m x 3.40m max (25'9 x 11'2 max)Double glazed bay window to front, tall character ceilings with decorative picture rail, chimney breast with feature fireplace, amtico luxury wood effect flooring with decorative tram line, two radiators, double doors opeing to the kitchen/diner, door opening to the hallway.GROUND FLOOR W/CA two piece suite comprising of a w/c and wall mounted hand wash basin.LOBBYDouble glazed window to rear, double glazed window to side, carpet flooring, door opeing to the ground floor bedroom four.GROUND FLOOR BEDROOM FOUR5.69m x 1.96m (18'8 x 6'5)Double glazed windwo to side, carpet flooring, smooth plastered ceiling.LANDINGStained glass window to side, carpet flooring, tall ceiling with loft access, doors opening to.BEDROOM ONE3.71m x 3.07m (12'2 x 10'1)Double glazed window to rear, stained glass window to side, whit ewash effect laminate flooring, tall ceiling, radiator.BEDROOM TWO3.43m x 3.23m (11'3 x 10'7)Double glazed bay window to front, walnut effect laminate flooring, tall ceiling, radiator.BEDROOM THREE2.46m x 1.96m (8'1 x 6'5)Double glazed bay window to front, walnut effect laminate flooring, tall ceiling, radiator.FAMILY BATHROOM2.69m x 2.08m max (8'10 x 6'10 max)A four piece suite comprising of a bath with mixer tap, shower cubilce with stainless steel shower control and sliding door, custome vanity unit with marble top with inset mixer tap and under mounted hand wash basin, w/c, tiled floors and half walls, tall ceiling, obscure double glazed window to rear.REAR GARDENA stunning un-overlooked landscaped rear garden commencing with a paved patio area with feature Acer tree, decoratrive brick built wall opebning to th elawn area with borders housing a variety of trees, shrubs and bushes, gated side access to the rear garden.FRONTAGEA driveway providing ample off street parking, curved borders with decortive shrubs, gated side access to the rear garden.
Interested in this property?
Council tax
First listed
Over a month agoWestcliff-on-sea, SS0
Marketed by
Aspire Estate Agents 227a High Rd,South Benfleet,Benfleet,SS7 5HZCall agent on 01268 777400
Placebuzz mortgage repayment calculator
Monthly repayment
The Est. Mortgage is for a 25 years repayment mortgage based on a 10% deposit and a 5.5% annual interest. It is only intended as a guide. Make sure you obtain accurate figures from your lender before committing to any mortgage. Your home may be repossessed if you do not keep up repayments on a mortgage.
Westcliff-on-sea, SS0 - Streetview
DISCLAIMER: Property descriptions and related information displayed on this page are marketing materials provided by Aspire Estate Agents. Placebuzz does not warrant or accept any responsibility for the accuracy or completeness of the property descriptions or related information provided here and they do not constitute property particulars. Please contact Aspire Estate Agents for full details and further information.





