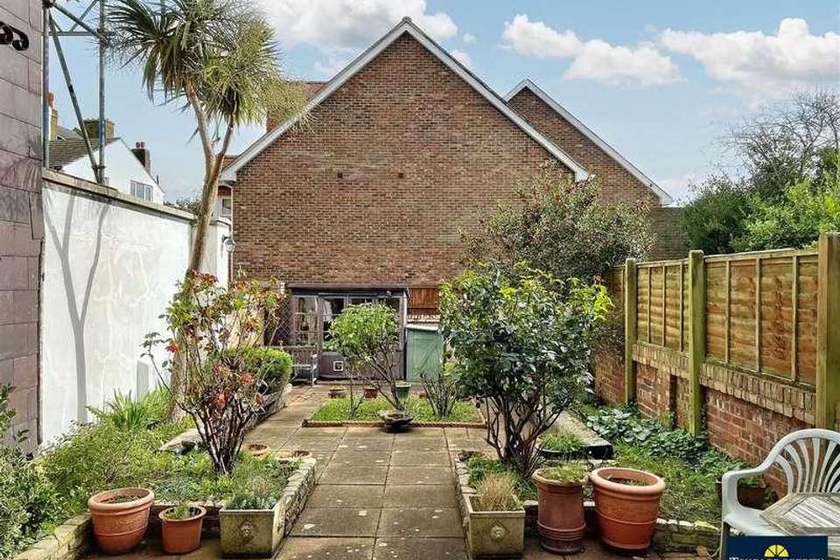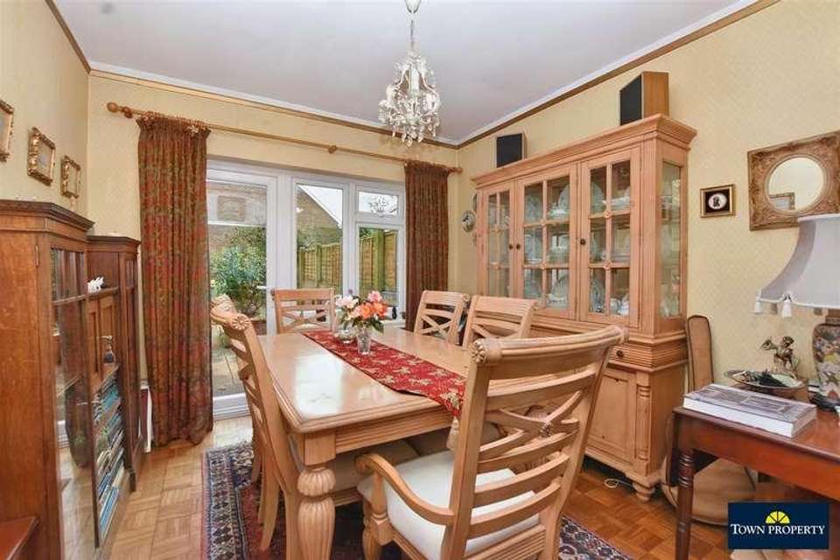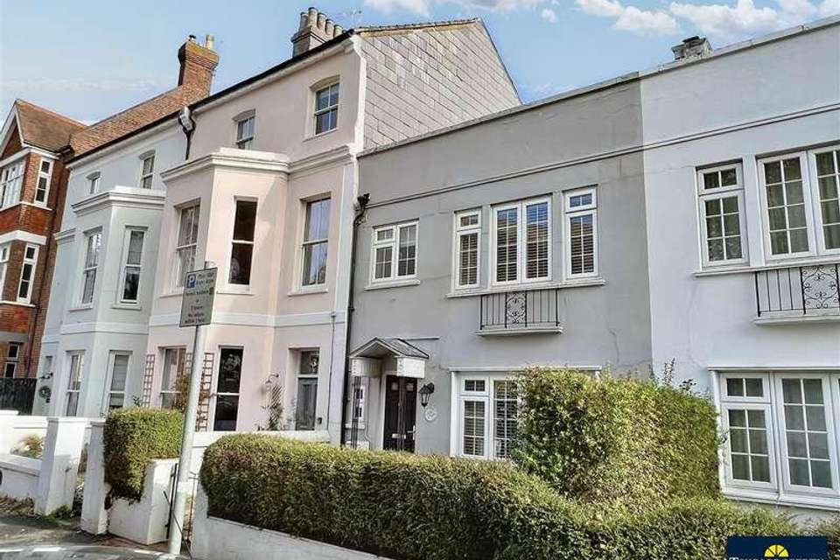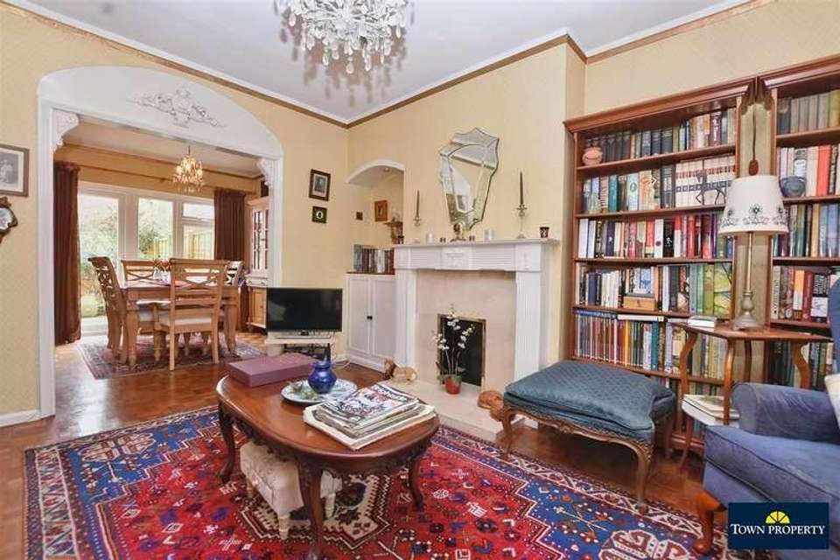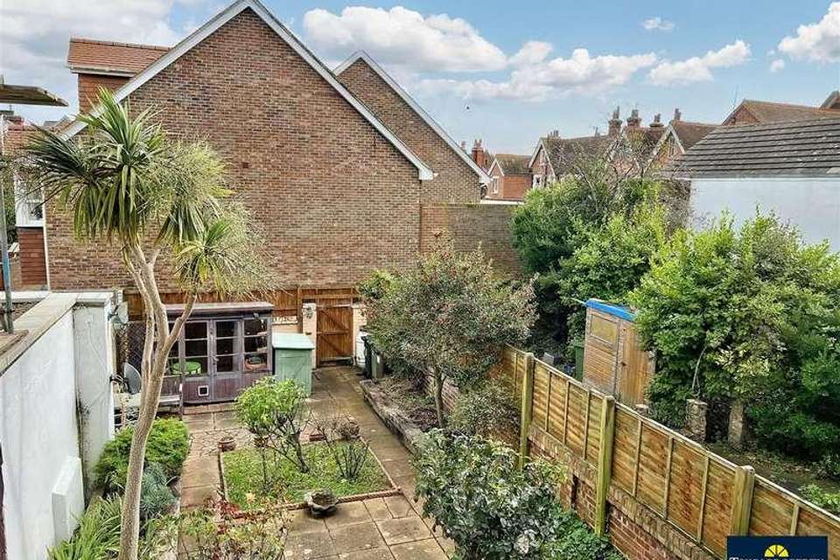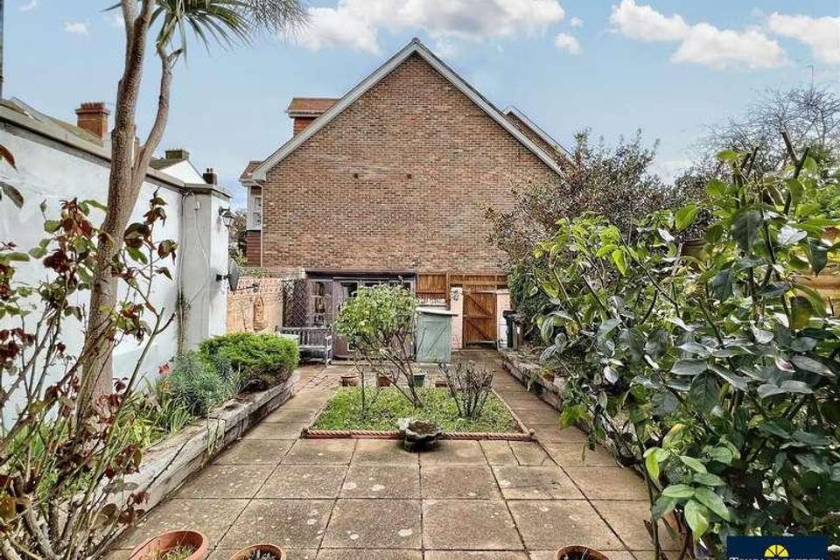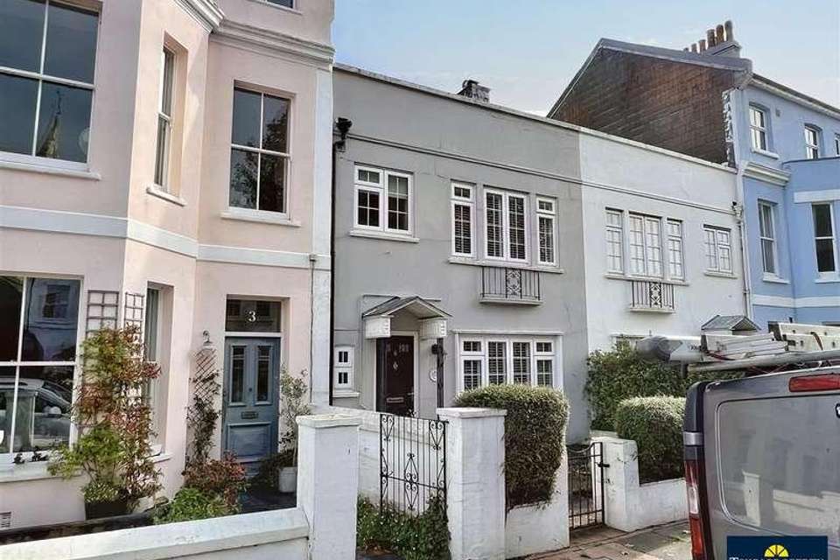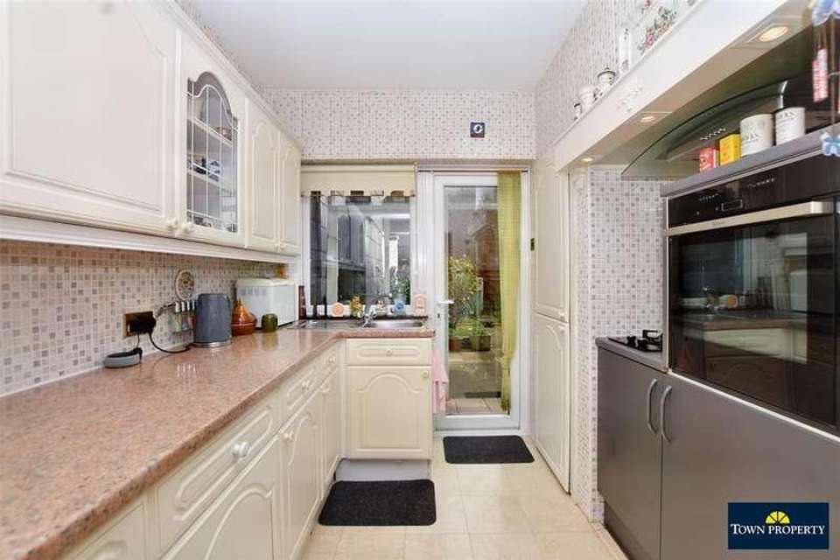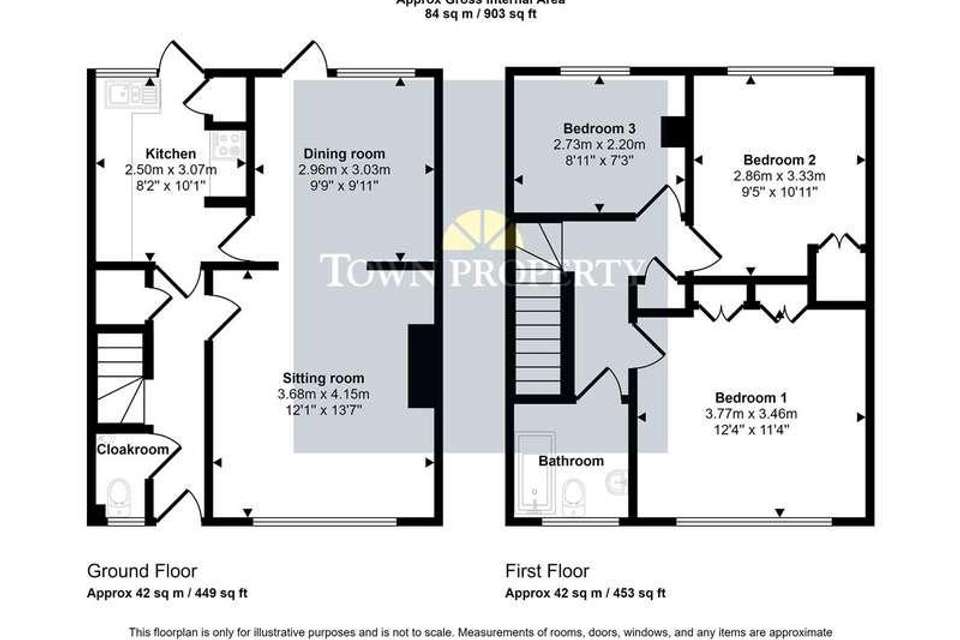3 bedroom terraced house for sale
Eastbourne, BN21terraced house
bedrooms
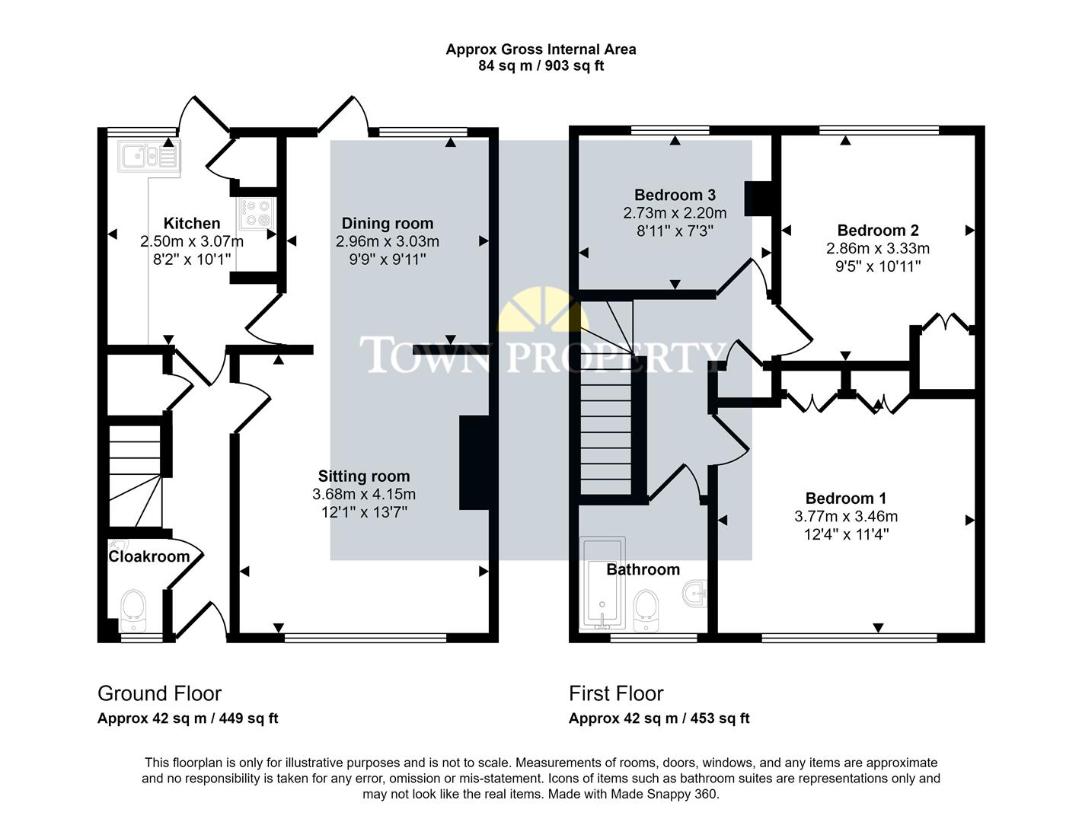
Property photos




+12
Property description
Enviably located on the edge of Little Chelsea and the borders of Lower Meads, this charming Regency style terraced house has three bedrooms and is being sold CHAIN FREE. Featuring polished wood block flooring and decorative architrave throughout most areas, there are also fitted carpets and gas fired central heating, radiators and double glazing throughout. There are two ground floor receptions, a cloakroom and a fitted kitchen, in addition to an upstairs tiled bathroom/wc and both the sitting room and bedroom 1 are complimented with fitted shutters. To the rear is a generous and secluded patio garden with gated rear access. Little Chelsea is well served with excellent coffee shops, independent boutiques and convenience stores in addition to revered pubs and restaurants. The mainline railway station and Beacon shopping centre are also within walking distance and the seafront and theatre district are also close by.EntranceFrosted composite door to-Entrance HallwayRadiator. Understairs cupboard. Cupboard with space and plumbing for washing machine. Wood block flooring.CloakroomLow level WC. Pedestal wash hand basin. Tiled walls. Tiled flooring. Frosted double glazed window.Sitting Room4.14m x 3.68m (13'7 x 12'1)Radiator. Wood block flooring. Fireplace with ornate surround and mantel above. Double glazed window to front aspect with fitted shutters. Archway to-Dining Room3.02m x 2.97m (9'11 x 9'9)Radiator. Wood block flooring. Double glazed window to rear aspect. Double glazed door to rear garden. Door to-Kitchen3.07m x 2.49m (10'1 x 8'2)Range of units comprising of single drainer sink unit and mixer tap with tiled walls and surrounding work surfaces with cupboards and drawers under. Inset two ring gas hob and eye level oven and integrated fridge freezer and integrated dishwasher. Range of wall mounted units. Extractor. Tiled flooring. Double glazed window to rear aspect. Double glazed door to rear garden.Stairs from Ground to First Floor Landing:Airing cupboard. Access to loft with ladder (not inspected).Bedroom 13.76m x 3.45m (12'4 x 11'4)Radiator. Built in wardrobe. Carpet. Double glazed window to front aspect with fitted shutters.Bedroom 23.33m x 2.87m (10'11 x 9'5)Radiator. Built in wardrobes. Carpet. Double glazed window to rear aspect.Bedroom 32.72m x 2.21m (8'11 x 7'3)Carpet. Cupboard housing gas boiler. Double glazed window to rear aspect.Bathroom/WCPanelled bath with mixer tap, shower screen and wall mounted shower. Pedestal wash hand basin. Low level WC. Tiled flooring. Tiled walls. Heated towel rail. Extractor. Frosted double glazed window.OutsideThere is a generous and secluded patio garden to the rear of the property which also has gated access.EPC = CCouncil Tax Band = E
Interested in this property?
Council tax
First listed
Over a month agoEastbourne, BN21
Marketed by
Town Property 15 Cornfield Road,Eastbourne,East Sussex,BN21 4QDCall agent on 01323 412200
Placebuzz mortgage repayment calculator
Monthly repayment
The Est. Mortgage is for a 25 years repayment mortgage based on a 10% deposit and a 5.5% annual interest. It is only intended as a guide. Make sure you obtain accurate figures from your lender before committing to any mortgage. Your home may be repossessed if you do not keep up repayments on a mortgage.
Eastbourne, BN21 - Streetview
DISCLAIMER: Property descriptions and related information displayed on this page are marketing materials provided by Town Property. Placebuzz does not warrant or accept any responsibility for the accuracy or completeness of the property descriptions or related information provided here and they do not constitute property particulars. Please contact Town Property for full details and further information.


