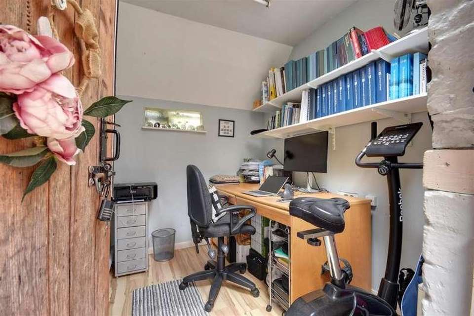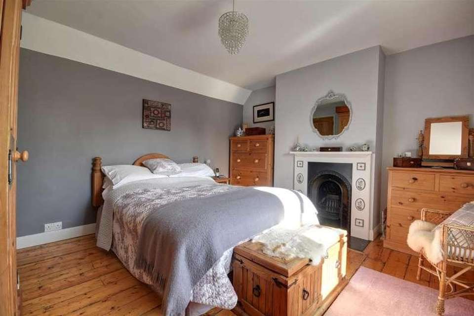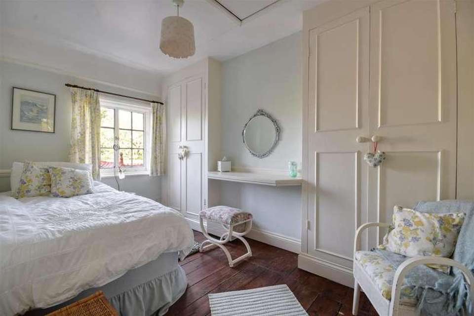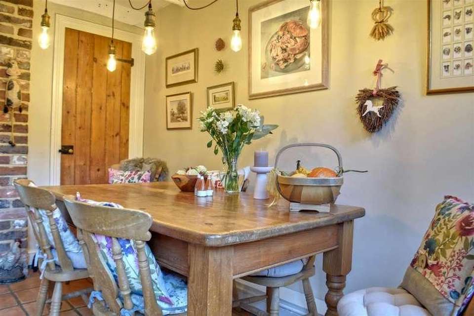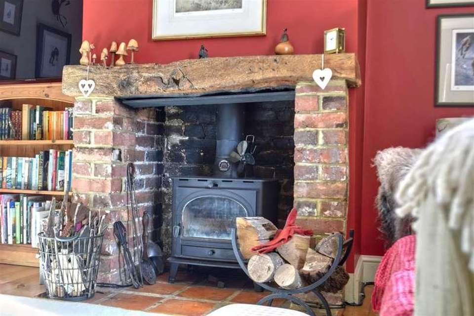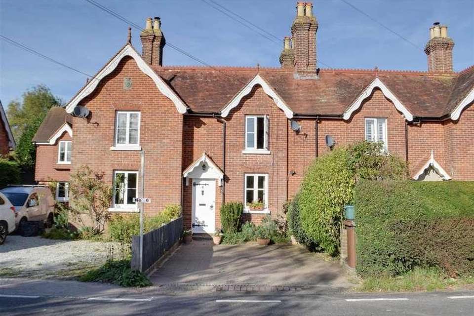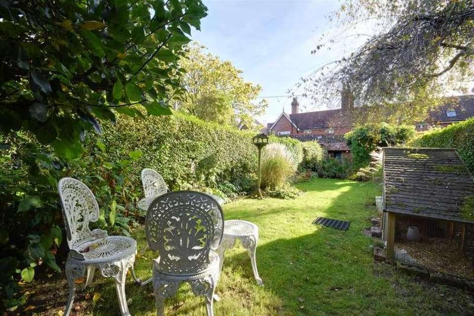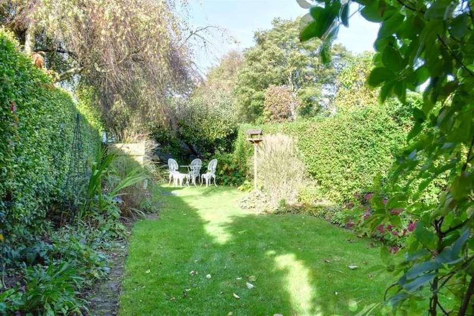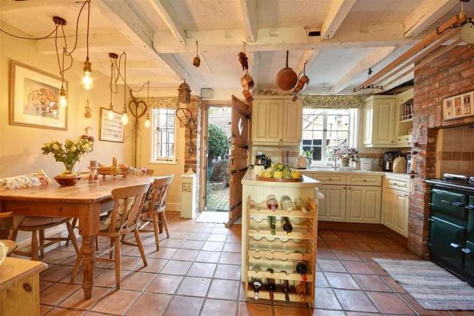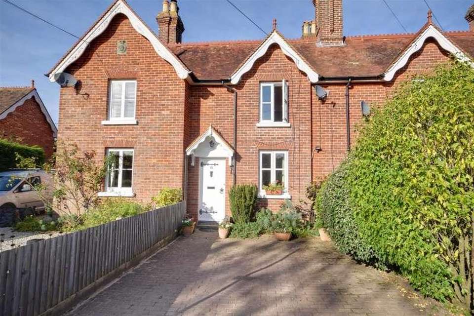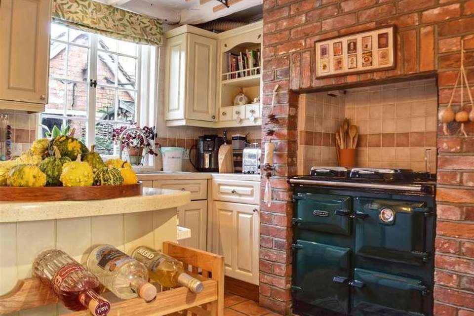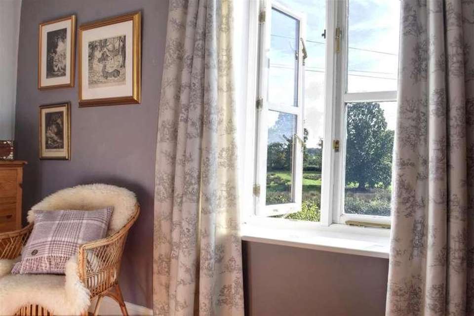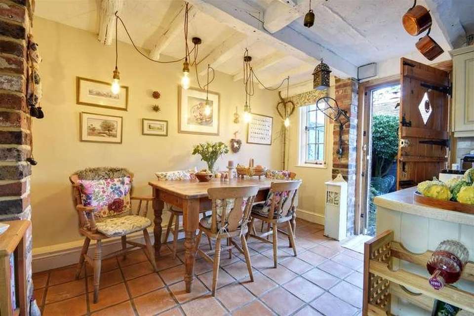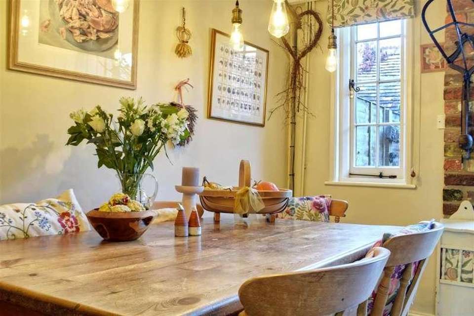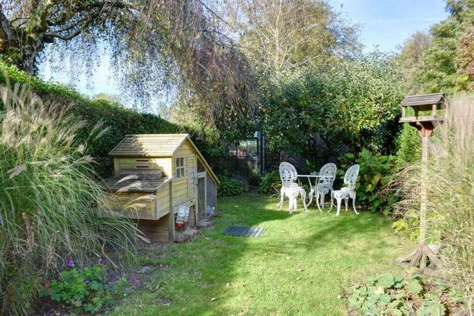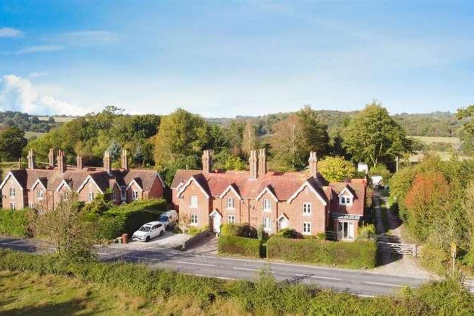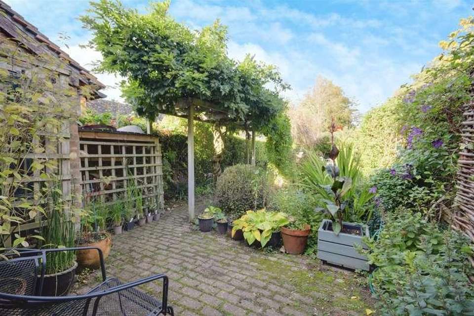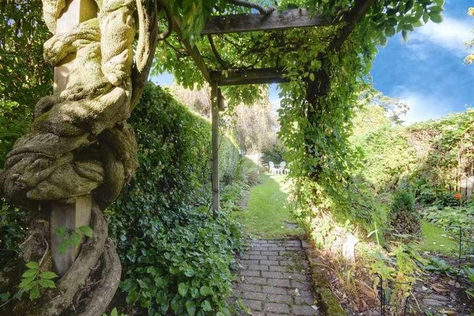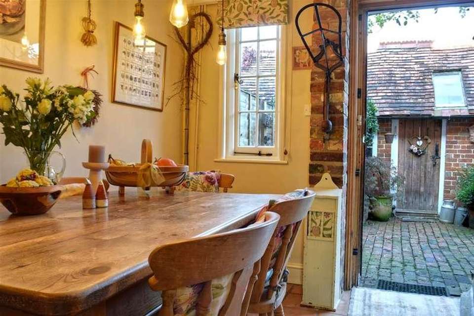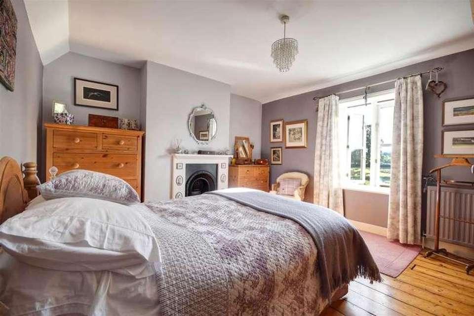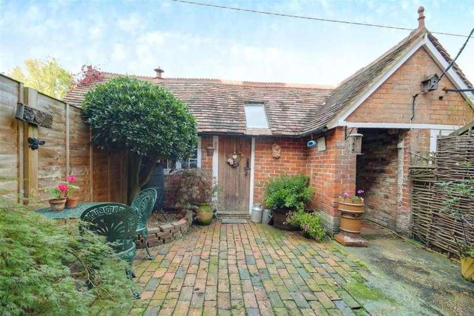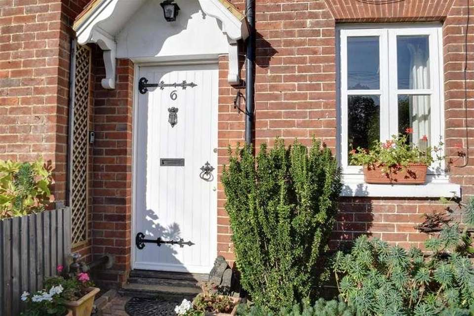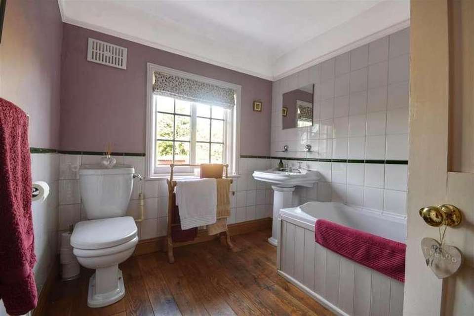2 bedroom terraced house for sale
Lamberhurst, TN3terraced house
bedrooms
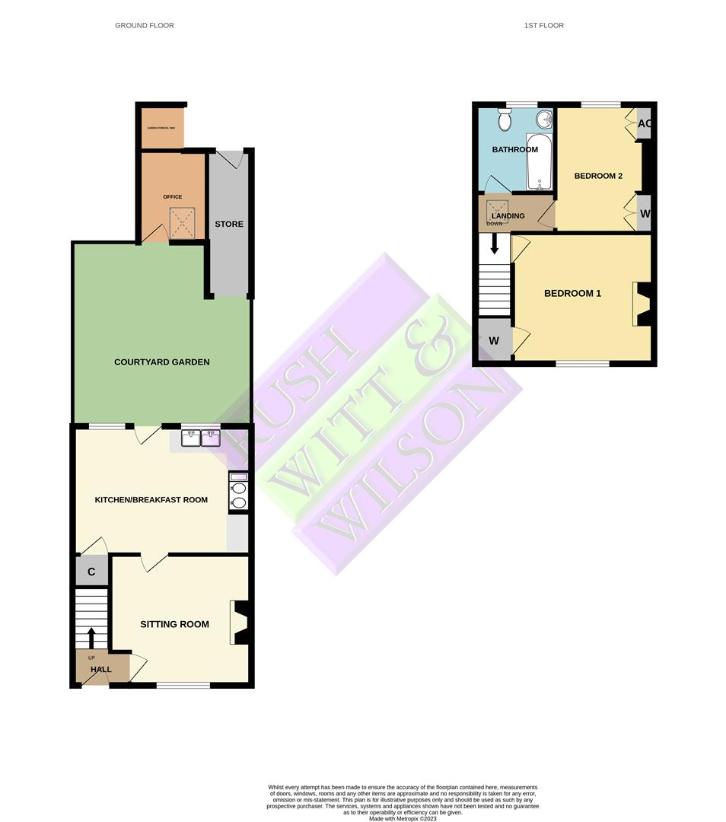
Property photos

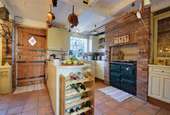
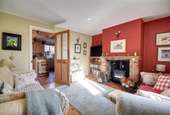
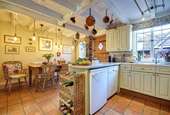
+23
Property description
A beautiful Victorian two bedroom terraced cottage enjoying an enviable semi-rural hamlet setting of Hook Green located in close proximity to the spa town of Royal Tunbridge Wells. Having previously formed part of the well renowned 'Bayham Estate' this delightful home enjoys well balanced and spacious living over two floors whilst offering a wealth of original period features and painted in Farrow & Ball throughout. Accommodation comprises a well-lit sitting room with stunning stripped pine flooring and fireplace with wood-burning stove, generous country-style kitchen / breakfast room with stable door to the rear and multi-purpose Rayburn style oven, spacious master bedroom with frontal views and feature Victorian fireplace, further double bedroom with built in wardrobe and well appointed bathroom suite. Outside enjoys a private rear garden forming part courtyard terrace with outside office, and then beyond via a covered passageway to a stunning cottage style garden, laid to lawn with pergola and specimen wisteria, garden shed and greenhouse. To the front offers off road parking over a block pave driveway. The property enjoys an abundance of excellent walking routes from the doorstep and is a stones throw from the highly regarded Elephants Head country Inn. The local area offers a choice of attractions that include Bayham Old Abbey, Scotney Castle, Bewl Water, Bedgebury Pinetum. Frant mainline station is located just three miles away offering a regular service to London Charing Cross, taking just an hour, whilst the A21 is easily accessible by car London/coast bound. Bus services to Tunbridge Wells operate in peak times close to the property.FrontBlock pave driveway to front providing off road parking, storage area for bins, covered porch with external light and painted hardwood front door, planted shrub borders, oil-supply connection, external power point.Entrance hallPainted hardwood front door, coir mat, straight run carpeted staircase to first floor with timber handrail, light, radiator.Sitting room3.86m x 3.56m (12'8 x 11'8 )Internal pine four panel door from hall, stripped pine flooring, window to front aspect, exposed brick fireplace with oak bressumer housing a cast-iron wood burning stove over a quarry tile hearth, series of wall lights with dimmer controls, internal part-glazed door to kitchen / breakfast room, power points, TV point, broadband fibre to house connection, thermostat.Kitchen / breakfast room4.57m x 3.53m (15' x 11'7)Internal part-glazed door from sitting room, quarry tile flooring, two windows and external stable door to rear aspect, painted exposed joinery, space for breakfast table and six chairs with dimmable pendant lighting over, exposed brickwork, under stair storage cupboard via pine door complete with shelving and light and power points, radiator. Kitchen area end hosts a variety of matching base and wall units with painted doors beneath Corian counter tops, twin stainless inset bowls with mixer tap, under counter spaces for dishwasher, washing machine and fridge, variety of above counter level power points, fitted multi-purpose Rayburn oven with exposed brickwork, display cabinets, dimmable ceiling lights.Stairs and landingCarpeted staircase and split level landing space with timber handrail, light tunnel and pendant light.Bedroom 13.84m x 3.56m (12'7 x 11'8)Internal four panel pine door, stripped pine flooring, window to front aspect enjoying a pleasant rural aspect over open fields, feature cast iron Victorian fireplace with ornate painted timber surround, radiator, built in wardrobe via pine door complete with hanging rail, power points, phone light.Bedroom 23.56m x 2.13m (11'8 x 7')Internal painted ledged door, exposed timber flooring, radiator, window to rear aspect, picture rail, access panel to loft with pull down ladder leading to a boarded loft space across the back of the property with lighting, built in wardrobe via painted door complete with hanging rail, further airing cupboard housing a new aluminium hot water cylinder and slatted shelving, power points, pendant light.Bathroom2.57m x 2.13m (8'5 x 7')Internal painted four panel door, oak flooring, window to rear aspect with view to distant woodland, heated towel radiator, push flush WC, pedestal wash basin, painted panel shower bath suite with screen and new digital Aqualisa shower mixer, ceramic wall tiling, light.Courtyard gardenPrivate block paved courtyard garden to rear elevations with external tap and light, covered passageway with lighting and power providing additional storage, with external door leading to main body of garden, brick outbuilding currently used as a home office.Outside office2.44m x 1.91m (8' x 6'3)External door, timber effect laminate flooring, obscure window to rear, roof window, night storage heater with timer, power points, phone point.Rear gardenExternal door from courtyard garden, block paved terrace with path leading to body of lawn, pergola with specimen Wisteria, oil-tank enclosed by trellised fencing, planted perennial and shrub borders, garden enclosed by mature hedgerow, seating area to one end with two specimen apple trees, access to garden shed and greenhouse.ServicesOil-fired central heating system.Broadband Fibre to house (FTTH)Shared private drainage system - treatment plant.Local Authority - Tunbridge Wells Borough Council. Band D.Agents noteNone of the services or appliances mentioned in these sale particulars have been tested. It should also be noted that measurements quoted are given for guidance only and are approximate and should not be relied upon for any other purpose.
Council tax
First listed
Over a month agoLamberhurst, TN3
Placebuzz mortgage repayment calculator
Monthly repayment
The Est. Mortgage is for a 25 years repayment mortgage based on a 10% deposit and a 5.5% annual interest. It is only intended as a guide. Make sure you obtain accurate figures from your lender before committing to any mortgage. Your home may be repossessed if you do not keep up repayments on a mortgage.
Lamberhurst, TN3 - Streetview
DISCLAIMER: Property descriptions and related information displayed on this page are marketing materials provided by Rush Witt & Wilson. Placebuzz does not warrant or accept any responsibility for the accuracy or completeness of the property descriptions or related information provided here and they do not constitute property particulars. Please contact Rush Witt & Wilson for full details and further information.





