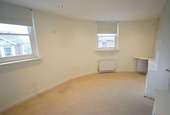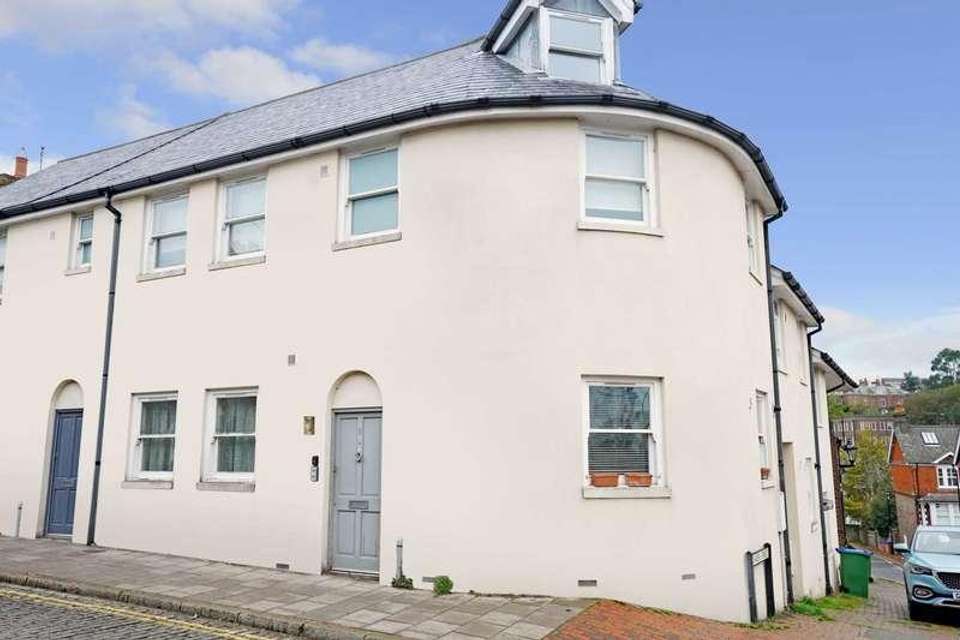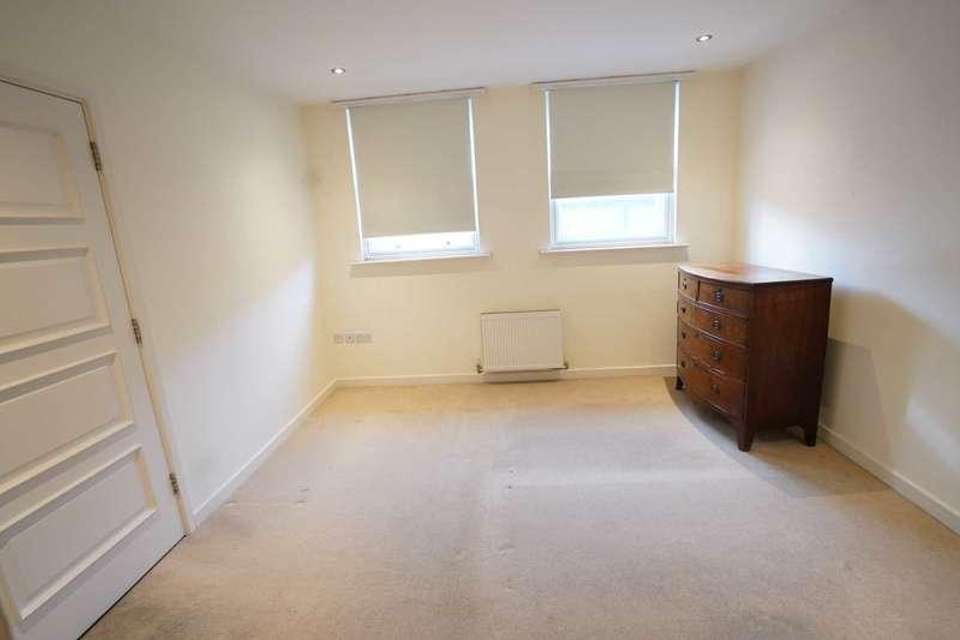4 bedroom property for sale
Lewes, BN7property
bedrooms
Property photos




+9
Property description
Charles Wycherley Independent Estate Agents are delighted to introduce this attractive corner house with rounded end onto Garden Street, with double aspect to Priory Street. The property is on 3 floors, with the main bedroom with en-suite shower room, 3 further double bedrooms, and a family bathroom. There are superb views across Mountfield Road to the South Downs to the south east and towards Lewes Castle to the rear. The ground floor has an entrance hall with downstairs cloakroom, full depth sitting room and a good size fitted kitchen, although there is potential for opening up the majority of the ground floor. The property has a rear terrace and pathway to the allocated car parking space. The property has gas central heating.The property is in the highly popular Southover area, close to parkland walks and just yards from Lewes Railway Station, connecting to London Victoria (1hr), London Bridge (90mins) and Brighton (15mins). Southover is part of Lewes old town, with Anne of Cleves House, Southover Manor, The Grange Manor House, Southover Church and Priory Crescent, as well as the superb Depot cinema. Lewes town centre is a level 10 minute walk away, with Waitrose and two further supermarkets beyond, with individual shops, pubs, caf?`s and restaurants.SECOND FLOORLANDINGWith eaves cupboard. Stairs to first floor landing.BEDROOM 114`1 x 9`1. Curved wall with fine view over Mountfield Road to football ground, The Mount, South Downs and Southover Grange. Eaves cupboards. Two radiators. Shelf top. Recessed spotlights. Entryphone.BEDROOM 214`4 x 11`8. Velux window to superb view to Lewes Castle and Southover Grange. Overhead storage. Cupboards. Double radiator.FIRST FLOORLANDINGWith doorway to second floor staircase. Radiator. Entryphone. Stairs to entrance hall. Recessed spotlights.BEDROOM 312 x 11`9 with addition of 2 double wardrobe cupboards. Double glazed sash window. Telephone point. TV point. Recessed spotlights. EN-SUITE SHOWER ROOM11`7 x 3. Shower with glazed cubicle. Tiled walls and shower tray. Independent fitted shower. Chromium towel rail. Pedestal wash basin with mixer taps. Low level W.C. Tiled floor. Recessed spotlight. Wall cupboards. BEDROOM 418 max x 10`5. Used as study with double aspect and curved wall. Fitted shelves and base cupboard. Double radiator. Recessed spotlights. FAMILY BATHROOM6`3 x 6`2. White suite of panelled steel bath with glazed screen. Mixer taps and drench shower. Tiled walls. Pedestal wash basin. Low level W.C. Tiled floor and walls. Chromium heated ladder towel rail. Overhead light. Double glazed window. GROUND FLOORENTRANCE HALL18ft depth. Wooden floor. Entryphone. Thermostat. Stairs to first floor landing. Recessed spotlights.CLOAKROOMLow level W.C. Pedestal wash basin with mixer taps. Radiator. Wall cupboard. SITTING ROOM17 x 11`9. Double aspect with double glazed sash window to Priory Street and double glazed door to rear garden terrace. Wood flooring. Radiator. Double storage cupboard. Dimmer switch and recessed spotlights. TV point. Telephone point.KITCHEN17`8 x 10. Fitted kitchen with SSS unit with mixer taps. Worktops to each side and solid wood counter top with space for washing machine and cupboards under. SS AEG 4 ring gas hob with AEG SS electric oven and AEG SS electric hob and light with SS spotlights with wall cupboards each side. Bosch fitted dishwasher and drawer. Fitted fridge and freezer. Tiled splash back. Double aspect 2 sash windows to Garden Street. Space for table with fitted shelves and double radiator. Wooden floor. Dimmer switch.GARDENSlabbed terrace with aspect towards Grange Gardens. SS hand rails with small steps to rear car park and allocated and car parking space.Car parking space (numbered).NoticePlease note we have not tested any apparatus, fixtures, fittings, or services. Interested parties must undertake their own investigation into the working order of these items. All measurements are approximate and photographs provided for guidance only.Council TaxLewes District Council, Band E
Interested in this property?
Council tax
First listed
Over a month agoLewes, BN7
Marketed by
Charles Wycherley Estate Agents 66 High Street,Lewes,.,BN7 1XGCall agent on 01273 069006
Placebuzz mortgage repayment calculator
Monthly repayment
The Est. Mortgage is for a 25 years repayment mortgage based on a 10% deposit and a 5.5% annual interest. It is only intended as a guide. Make sure you obtain accurate figures from your lender before committing to any mortgage. Your home may be repossessed if you do not keep up repayments on a mortgage.
Lewes, BN7 - Streetview
DISCLAIMER: Property descriptions and related information displayed on this page are marketing materials provided by Charles Wycherley Estate Agents. Placebuzz does not warrant or accept any responsibility for the accuracy or completeness of the property descriptions or related information provided here and they do not constitute property particulars. Please contact Charles Wycherley Estate Agents for full details and further information.













