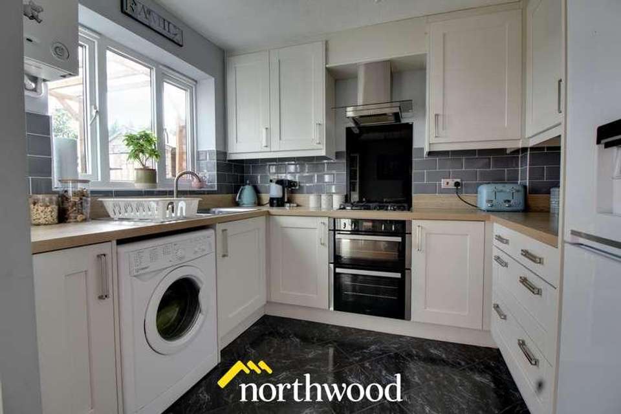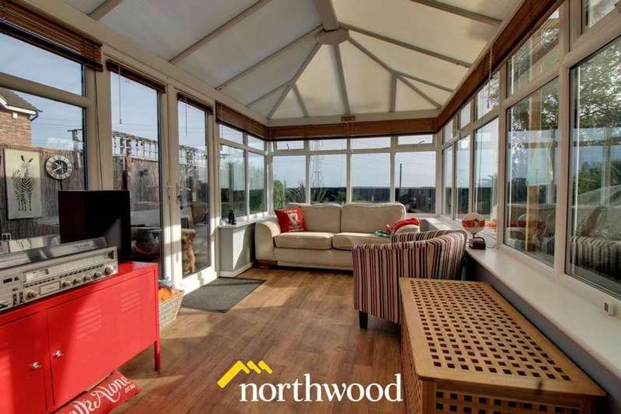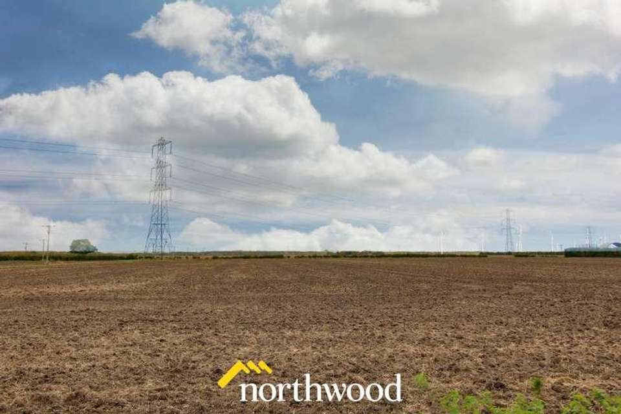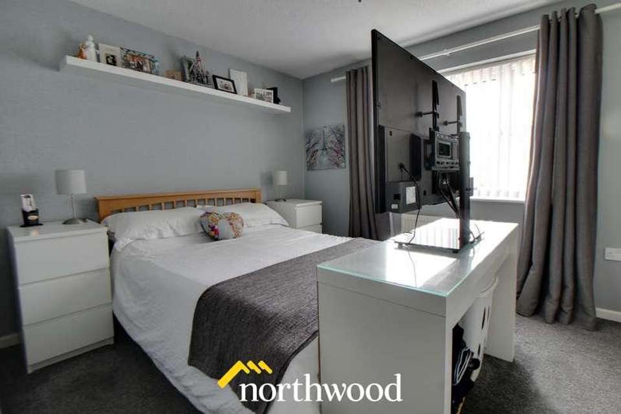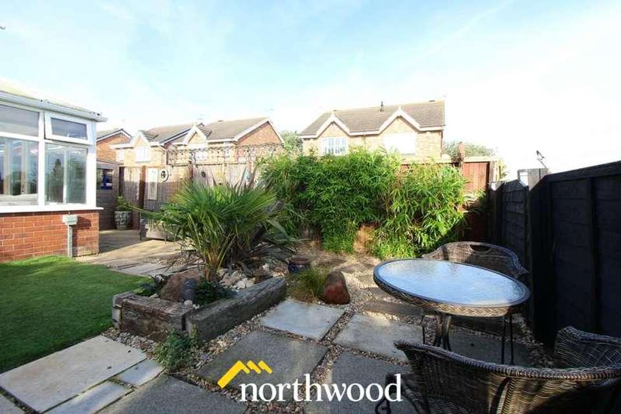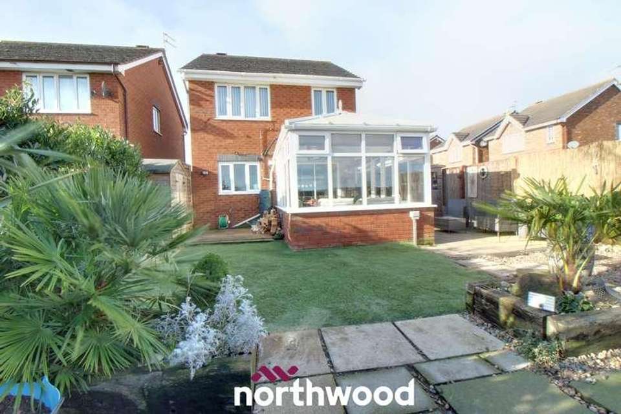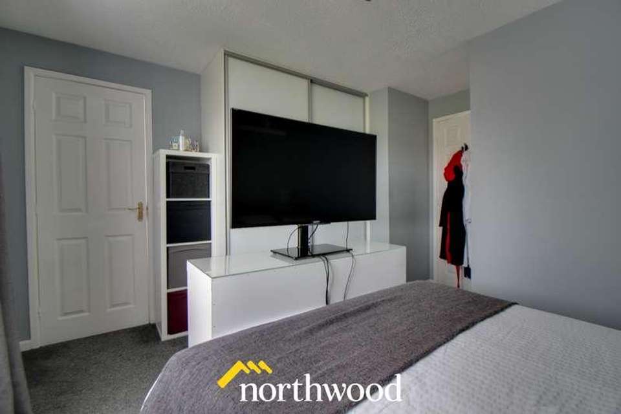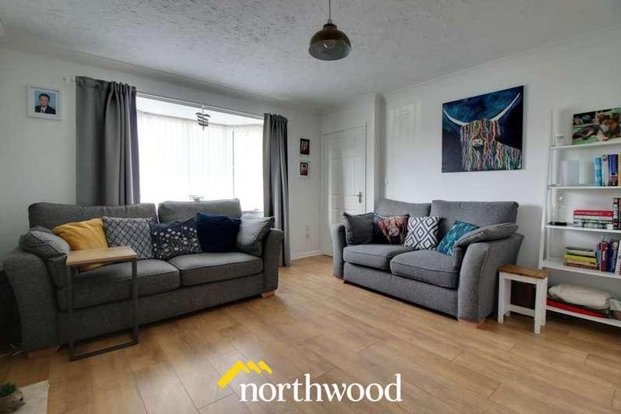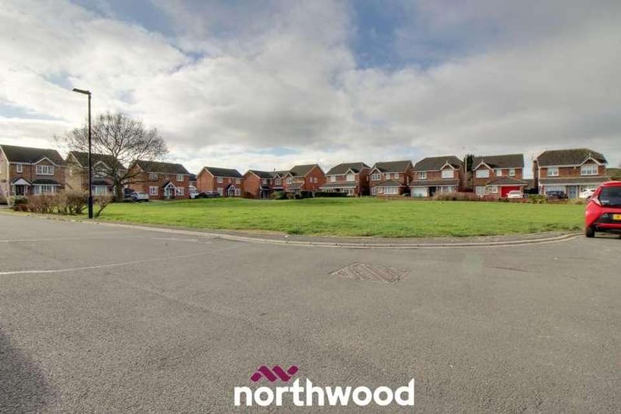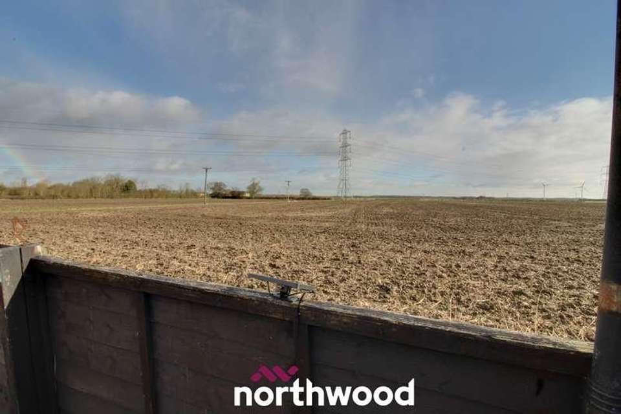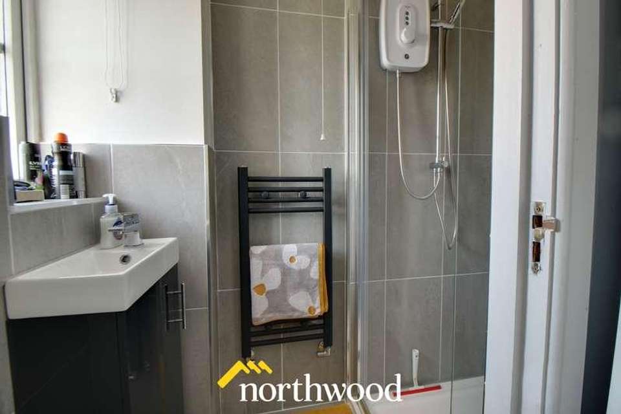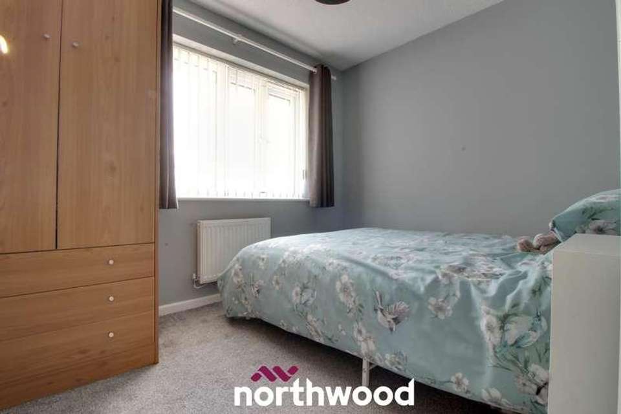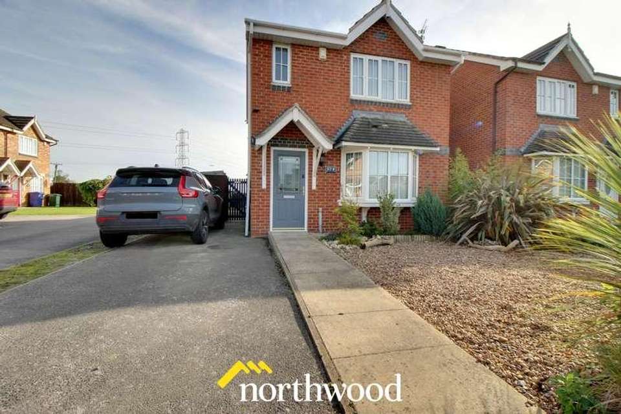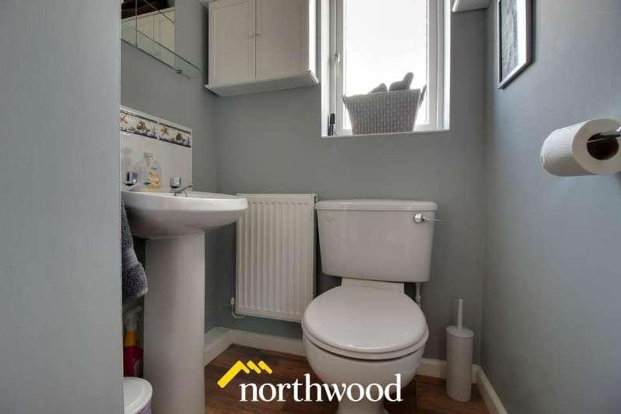3 bedroom detached house for sale
Doncaster, DN8detached house
bedrooms
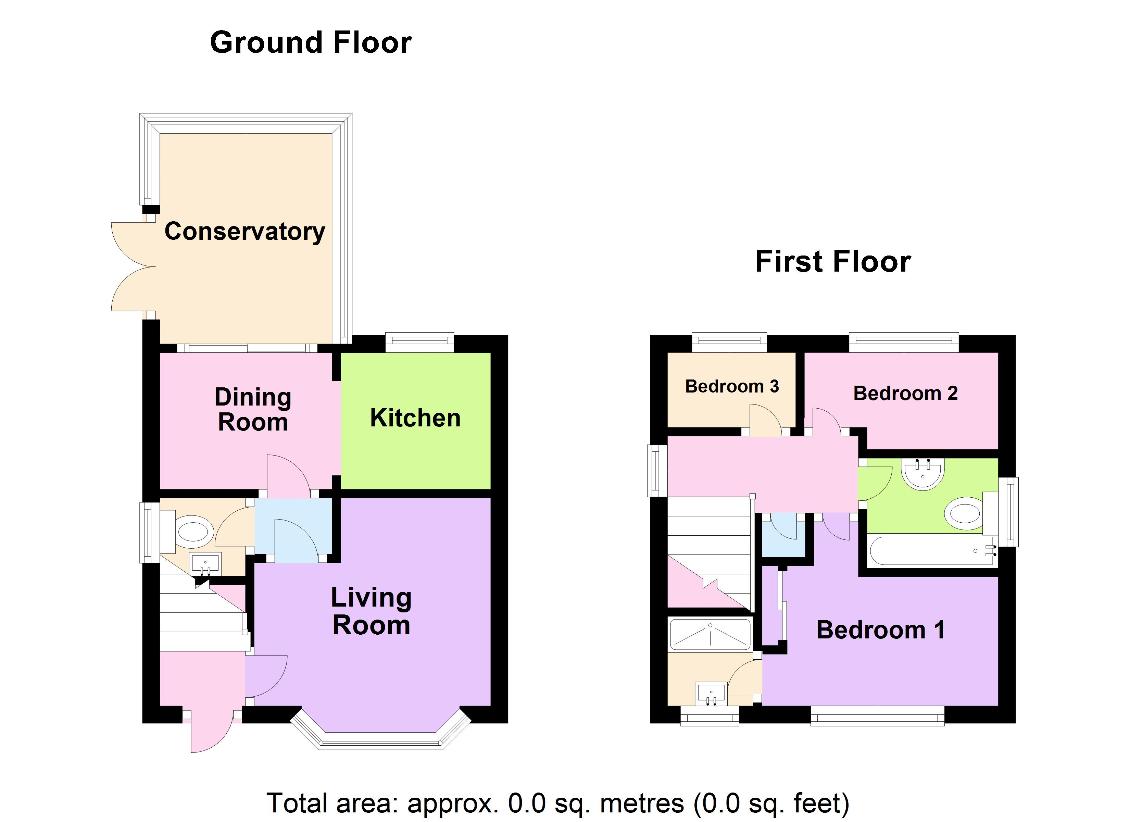
Property photos

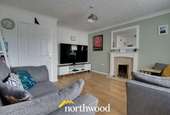
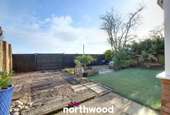
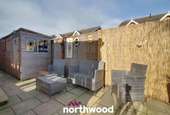
+19
Property description
This beautifully presented detached family home sits in a most desirable location offering open field views and boasting modern spacious living. The accommodation briefly comprises; welcoming entrance, Spacious Living room with feature fireplace, W/C, dining area, Fitted Kitchen and conservatory with double doors to the rear. The first floor offers; master with en-suite, double bedroom, a further single bedroom and family bathroom with shower over bath. The Rear of the property boasts fantastic open field views, an Enclosed low maintenance garden with patio and artificial grassed areas, along with multiple outbuildings with power.. Parking for multiple vehicles completes this Stunning Family Home.? Disclaimer - Bryson Close -?These details are intended to give a fair description only and their accuracy cannot be guaranteed nor are any floor plans (if included) exactly to scale. These details do not constitute part of any offer or contract and are not to be relied upon as statements of representation or fact. Intended purchasers are advised to recheck all measurements before committing to any expense and to verify the legal title of the property from their legal representative. Any contents shown in the images contained within these particulars will not be included in the sale unless otherwise stated or following individual negotiations with the vendor. Northwood have not tested any apparatus, equipment, fixtures or services so cannot confirm that they are in working order and the property is sold on this basis.Council tax band: C, Tenure: Freehold, EPC rating: C Rooms Entrance - Front facing door, laminate flooring, radiator. Living Room - Front facing bay window, gas fire with surround, TV point, phone point, laminate flooring, radiator. W/C - Side facing window, toilet, sink with splashback, laminate flooring, radiator. Diner - Sliding doors to conservatory, laminate flooring, radiator. Kitchen - Back facing window, wall and base units, 1.5 sink with mixer, wall mounted boiler, gas hob, double electric oven, extractor fan, tiled flooring. Conservatory - Side facing double doors, laminate flooring. Stairs & Landing - Side facing window, storage cupboard with water tank, loft hatch, carpet, radiator. Bedroom One - Front facing window, built in wardrobes, carpet, radiator. Ensuite - Front facing window, sink unit, shower unit, extractor fan. towel radiator, tiled flooring. Bathroom - Side facing window, sink with mixer, toilet, bath with shower over, half tiled walls, towel radiator, extractor fan, tiled flooring. Bedroom Two - Back facing window, laminate flooring, radiator. Bedroom Three - Back facing window, laminate flooring, radiator. Front - Parking, stoned area, mature shrubs, side gate to rear. Rear - Two outbuildings with power, two small sheds, enclosed, patio area, artificial grassed area.
Council tax
First listed
Over a month agoDoncaster, DN8
Placebuzz mortgage repayment calculator
Monthly repayment
The Est. Mortgage is for a 25 years repayment mortgage based on a 10% deposit and a 5.5% annual interest. It is only intended as a guide. Make sure you obtain accurate figures from your lender before committing to any mortgage. Your home may be repossessed if you do not keep up repayments on a mortgage.
Doncaster, DN8 - Streetview
DISCLAIMER: Property descriptions and related information displayed on this page are marketing materials provided by Northwood. Placebuzz does not warrant or accept any responsibility for the accuracy or completeness of the property descriptions or related information provided here and they do not constitute property particulars. Please contact Northwood for full details and further information.





