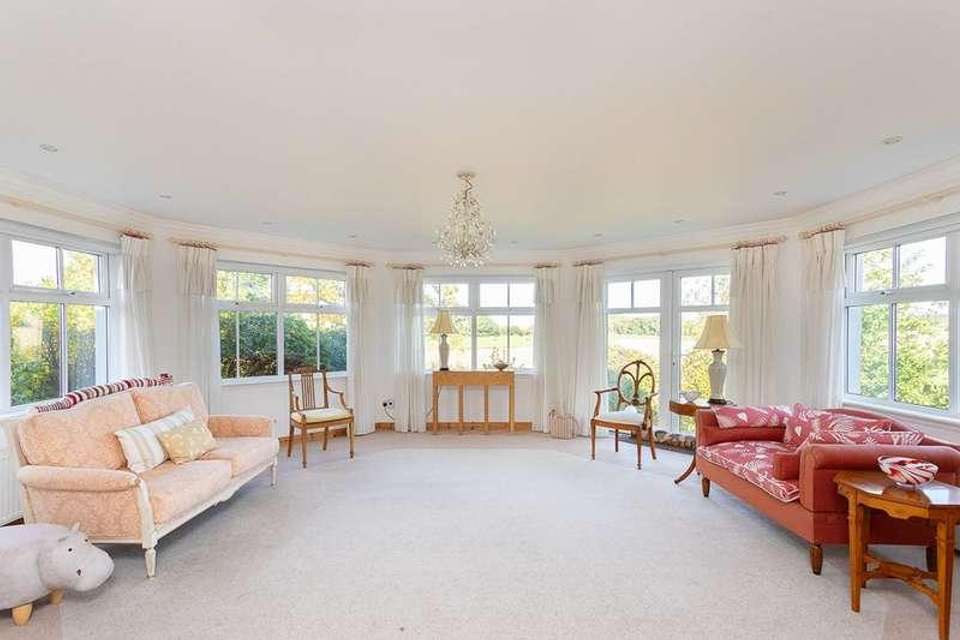4 bedroom semi-detached house for sale
Cupar, KY15semi-detached house
bedrooms
Property photos




+26
Property description
This is a superbly designed and constructed home forming part of an exclusive development of only five unique and individual homes. 1 Kame Steading is presented in the most tasteful and charming way combining the best of period style with the convenience of a modern home. The property is positioned in a fine rural location offering stunning open panoramic views. On entering the property there is a welcoming L-shaped reception hall with storage. A special feature of the property is the superb large and beautifully presented main reception room with ornate cornicing and recessed lighting. This is octagonal and flooded with natural light from four double-paned windows and French doors leading to the garden, all affording fine uninterrupted panoramic views. The dual-purpose sitting/second reception room offers two windows to the front also with good views. This room gives access to the downstairs bedrooms and to a deep walk-in storage room. A staircase from this room leads to the first floor. The comfortable breakfasting kitchen is fitted with a range of floor and wall-mounted units with black granite work surfaces. The range stove may be available by separate negotiation. The kitchen is triple aspect, with French doors opening on to a small fruit and herb garden and seating area. The spacious utility has complementing work surfaces, matching base units and granite floor tiles. There are two downstairs bedrooms. Bedroom three is a double bedroom with two windows looking over the main garden. Bedroom four, currently used as a study, is a single bedroom. The family bathroom on the ground floor has a wash-hand basin, a whirlpool bath with over bath shower and a WC. On the first floor, the landing has two Velux windows and gives access to two double bedrooms. The delightful large master bedroom is double aspect with a four-paned dormer window again offering open views and a Velux window. On entering the master bedroom, there is a large built-in hanging and storage cupboard along one wall with mirror sliding doors. Opposite is the en suite shower room. Across the landing is the other main bedroom, which is a spacious double aspect room, identically configured to the master bedroom with hanging and storage built-in cupboard and en suite shower room. There is an oil-fired central heating system to radiators throughout and all windows are double-glazed. The well-established garden grounds are laid mainly to lawn with herbaceous borders/beds and offer several seating areas to enjoy the sun at all times of the day. There is a well-proportioned double garage with power, light and electric remote-operated roller door. To the front of the garage is parking for two vehicles and off-street visitor parking is also available on the driveway.By appointment through McEwan Fraser Legal on Fife 01333 400 400McEwan Fraser Legal are open 7 days a week: 8am - Midnight Monday to Friday & 9am - 10pm Saturday & Sunday to book your viewing appointment. Extras: Floor coverings, light fittings, blinds and window dressings.
Council tax
First listed
Over a month agoCupar, KY15
Placebuzz mortgage repayment calculator
Monthly repayment
The Est. Mortgage is for a 25 years repayment mortgage based on a 10% deposit and a 5.5% annual interest. It is only intended as a guide. Make sure you obtain accurate figures from your lender before committing to any mortgage. Your home may be repossessed if you do not keep up repayments on a mortgage.
Cupar, KY15 - Streetview
DISCLAIMER: Property descriptions and related information displayed on this page are marketing materials provided by McEwan Fraser Legal Solicitors & Estate Agents. Placebuzz does not warrant or accept any responsibility for the accuracy or completeness of the property descriptions or related information provided here and they do not constitute property particulars. Please contact McEwan Fraser Legal Solicitors & Estate Agents for full details and further information.






























