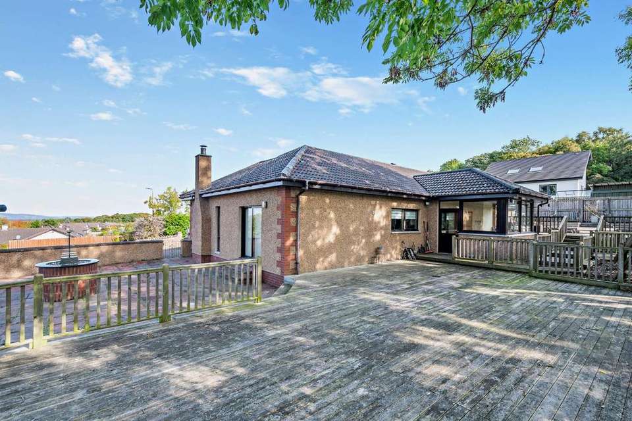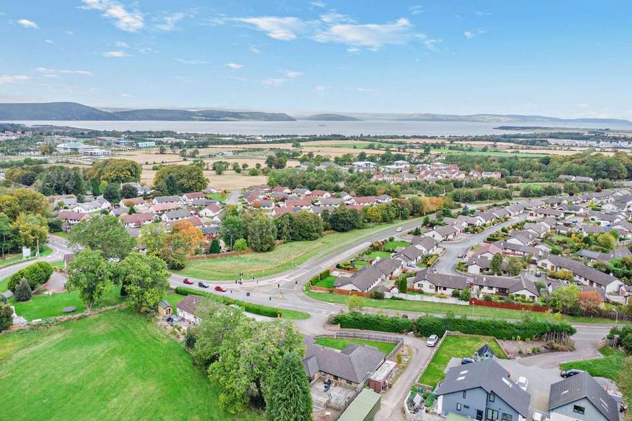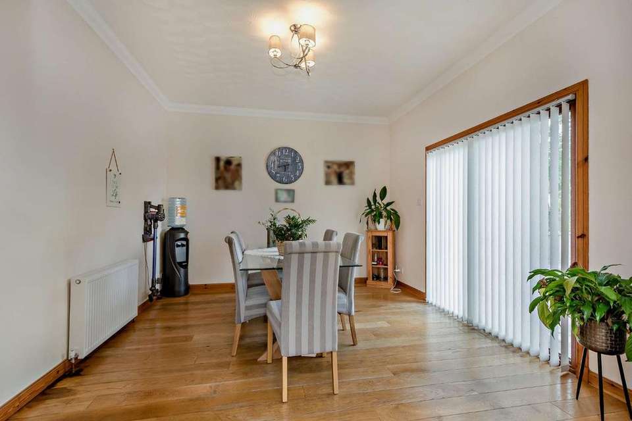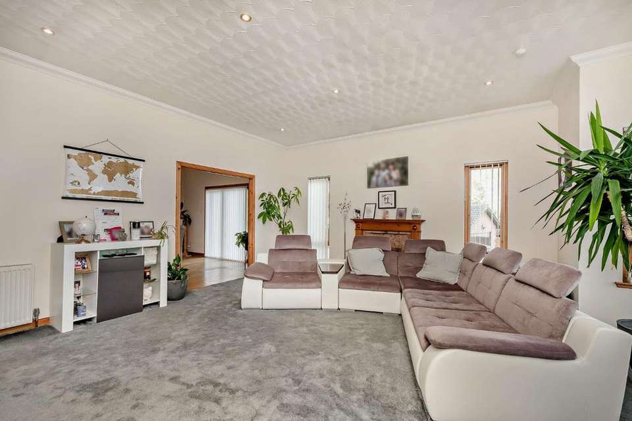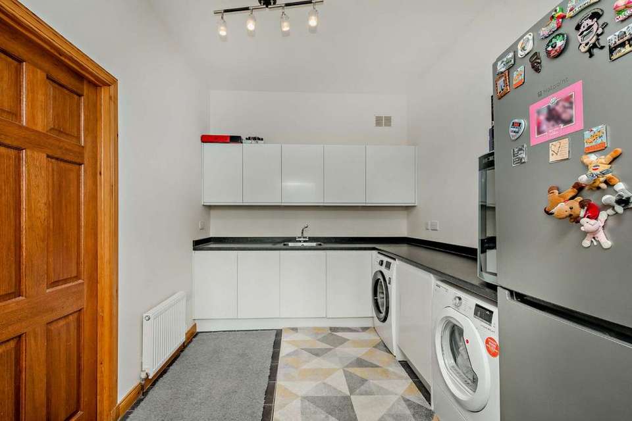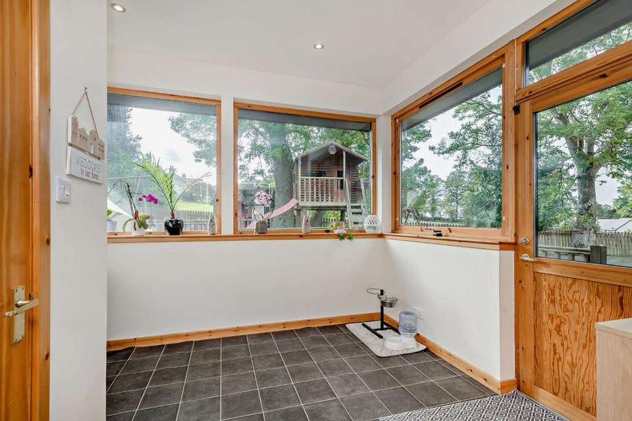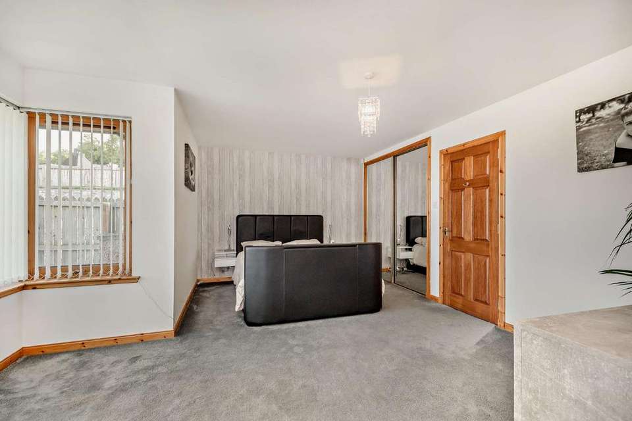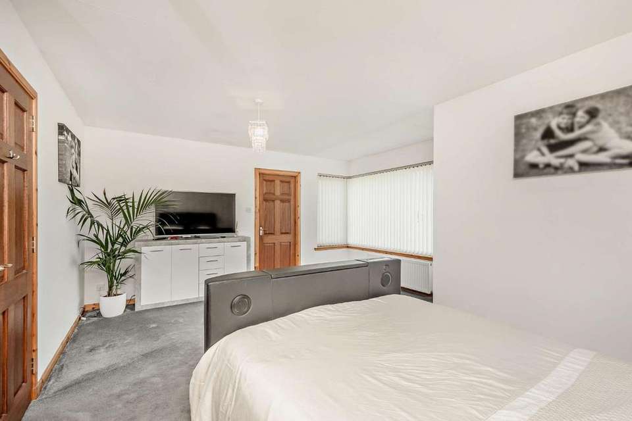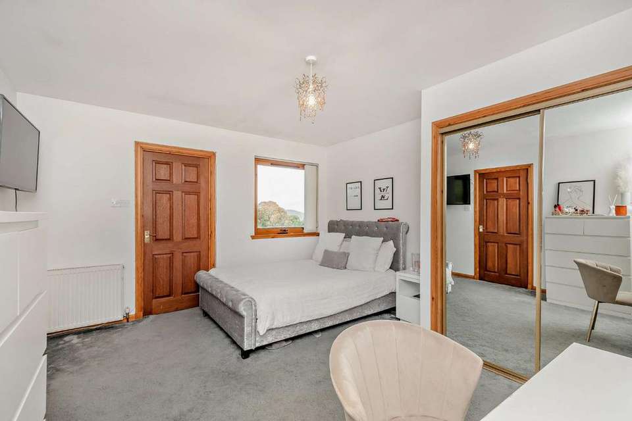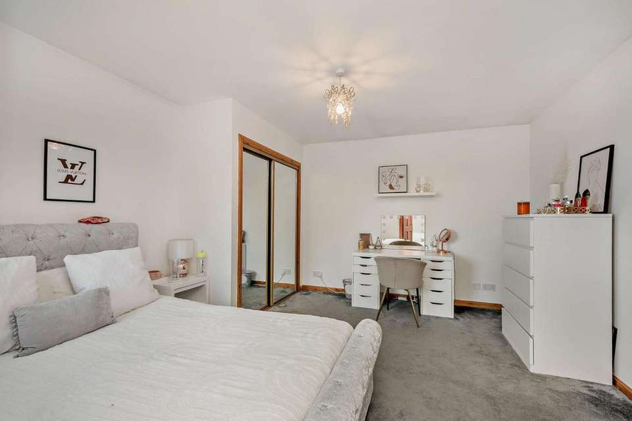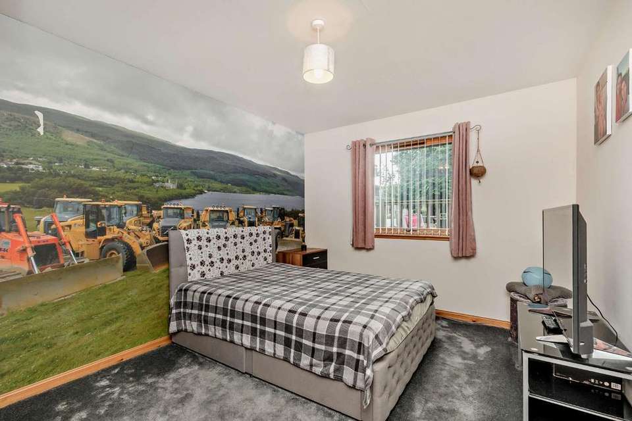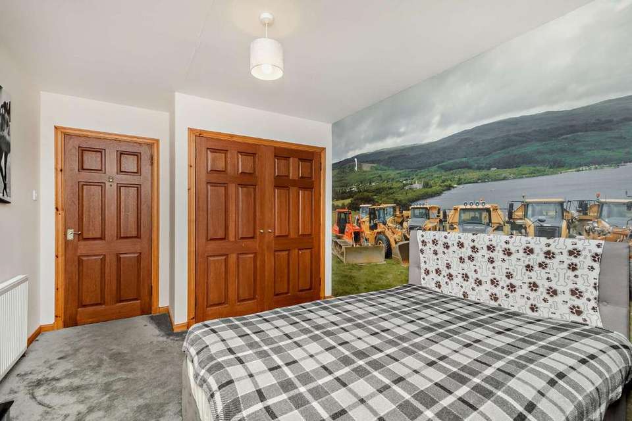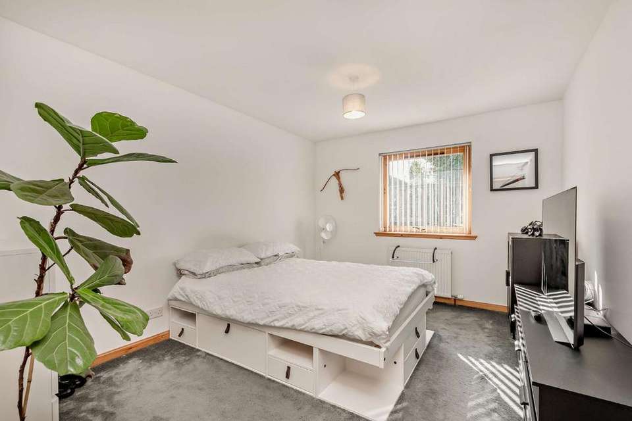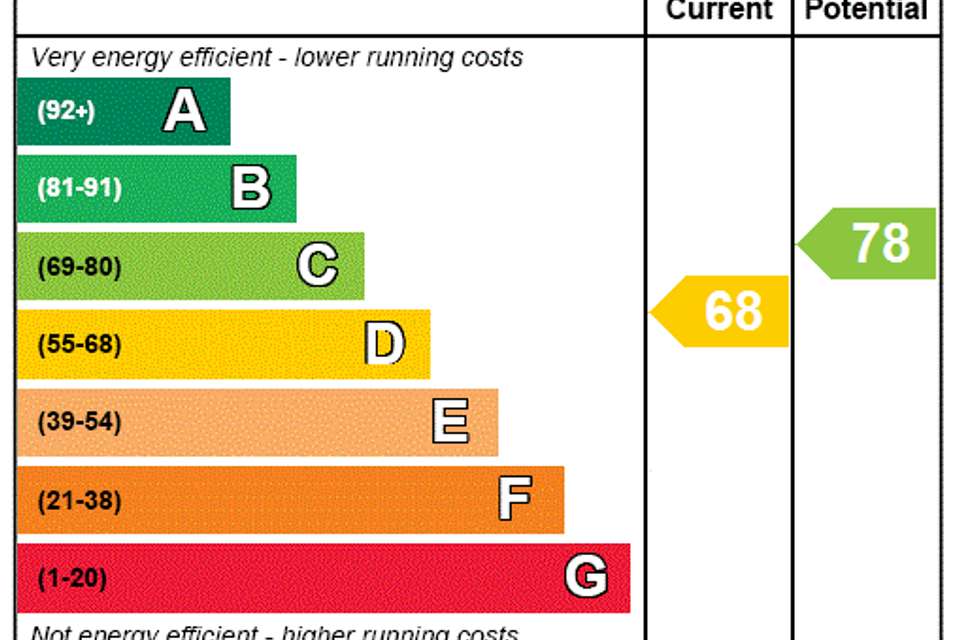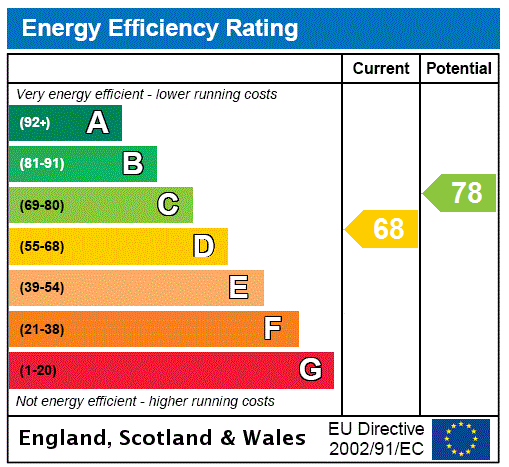4 bedroom detached house for sale
Westhill, Invernessdetached house
bedrooms
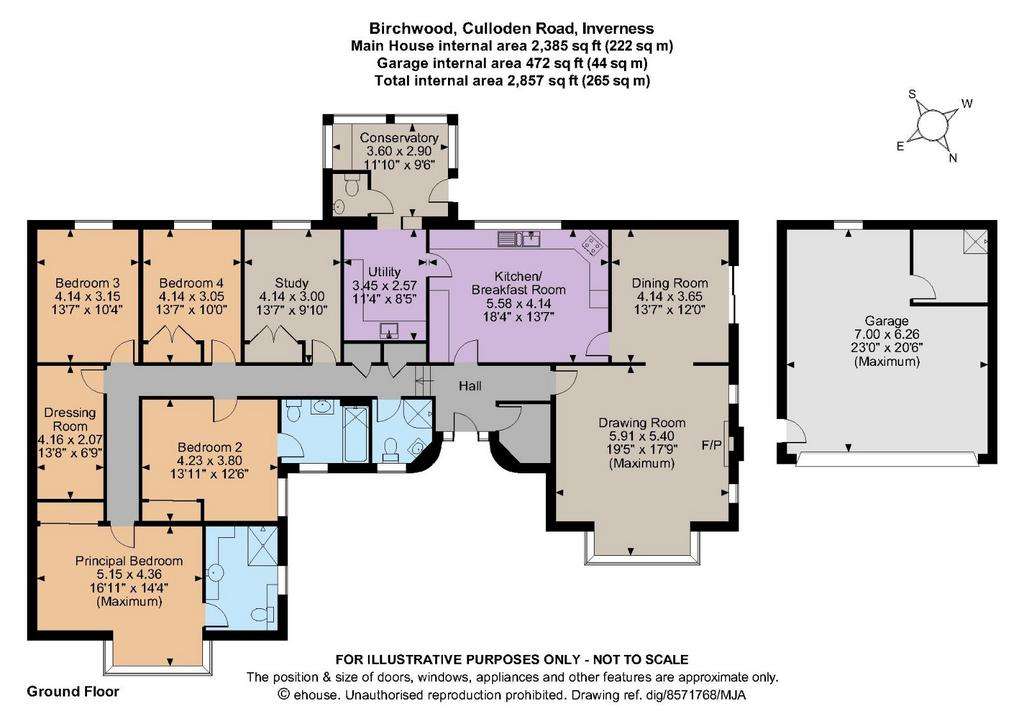
Property photos

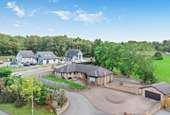
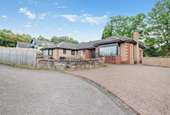
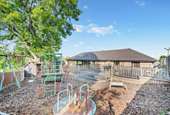
+23
Property description
Birchwood is a sizeable home which offers over 2,300 sq. ft. of adaptable and light-filled accommodation.
The entrance hall with its fitted store cupboards opens initially into the 19 ft. drawing room with its walk-in bay window and feature fireplace. The dining room can be accessed via both the drawing room and kitchen and features sliding doors opening to one of the property’s terraces. Adjacent is the well-appointed kitchen with a wide range of wall and base cabinetry and integrated appliances. The utility room is located off the kitchen and comes complete with storage units and has space for appliances. From here is a WC and a conservatory which has access to the rear garden to the garden.
The bedroom wing comprises a spacious principal bedroom with en suite shower room, a dressing room and three further bedrooms, one of which has an en suite bathroom. There is also a study which could be a further bedroom and a shower room.
The property is approached via a large monoblock driveway with turning circle giving access to the detached garage. A low brick-built wall and fencing with double gates opens into the front garden, with a gravelled terrace beside the property followed by a well-sized section of level lawn. A trio of enclosed low-maintenance terraces wrap around the home, including a paved patio and a multi-level timber deck with mature trees and a dedicated children’s play area.
The property is situated within easy reach of the city centre which is approximately 3 miles away. The Highland capital of Inverness provides a vast array of commercial, educational, retail and service facilities, together with a mainline railway station. Inverness airport offers regular domestic and European flights. The A9 gives access to both the noth and south including the Cairngorms National Park which offers a plethora of hiking, cycling, riding, fishing, swimming and kayaking opportunities.
The entrance hall with its fitted store cupboards opens initially into the 19 ft. drawing room with its walk-in bay window and feature fireplace. The dining room can be accessed via both the drawing room and kitchen and features sliding doors opening to one of the property’s terraces. Adjacent is the well-appointed kitchen with a wide range of wall and base cabinetry and integrated appliances. The utility room is located off the kitchen and comes complete with storage units and has space for appliances. From here is a WC and a conservatory which has access to the rear garden to the garden.
The bedroom wing comprises a spacious principal bedroom with en suite shower room, a dressing room and three further bedrooms, one of which has an en suite bathroom. There is also a study which could be a further bedroom and a shower room.
The property is approached via a large monoblock driveway with turning circle giving access to the detached garage. A low brick-built wall and fencing with double gates opens into the front garden, with a gravelled terrace beside the property followed by a well-sized section of level lawn. A trio of enclosed low-maintenance terraces wrap around the home, including a paved patio and a multi-level timber deck with mature trees and a dedicated children’s play area.
The property is situated within easy reach of the city centre which is approximately 3 miles away. The Highland capital of Inverness provides a vast array of commercial, educational, retail and service facilities, together with a mainline railway station. Inverness airport offers regular domestic and European flights. The A9 gives access to both the noth and south including the Cairngorms National Park which offers a plethora of hiking, cycling, riding, fishing, swimming and kayaking opportunities.
Interested in this property?
Council tax
First listed
Over a month agoEnergy Performance Certificate
Westhill, Inverness
Marketed by
Strutt & Parker - Inverness Perth Suite, Castle House, Fairways Buisness Park Inverness IV2 6AACall agent on 01463 719171
Placebuzz mortgage repayment calculator
Monthly repayment
The Est. Mortgage is for a 25 years repayment mortgage based on a 10% deposit and a 5.5% annual interest. It is only intended as a guide. Make sure you obtain accurate figures from your lender before committing to any mortgage. Your home may be repossessed if you do not keep up repayments on a mortgage.
Westhill, Inverness - Streetview
DISCLAIMER: Property descriptions and related information displayed on this page are marketing materials provided by Strutt & Parker - Inverness. Placebuzz does not warrant or accept any responsibility for the accuracy or completeness of the property descriptions or related information provided here and they do not constitute property particulars. Please contact Strutt & Parker - Inverness for full details and further information.






