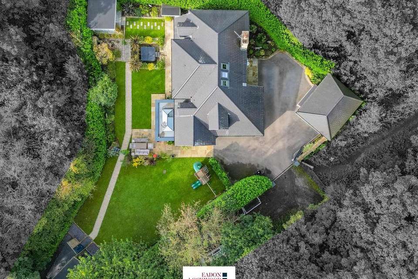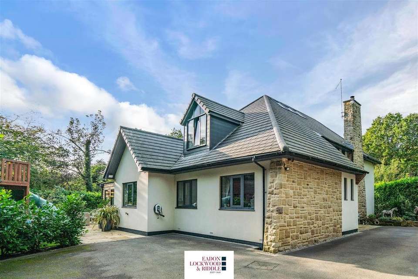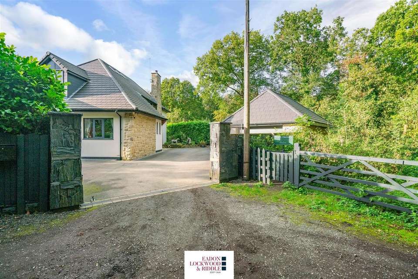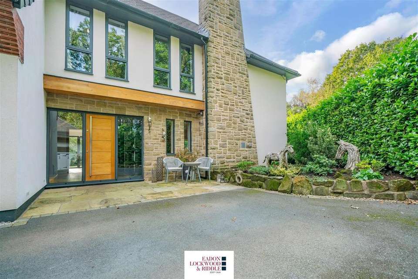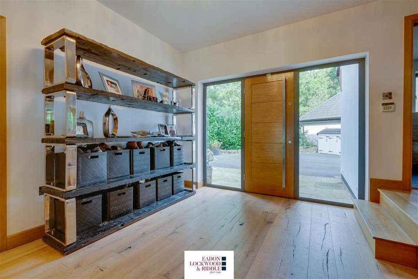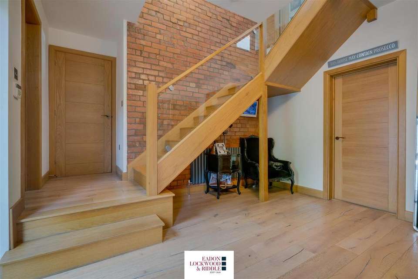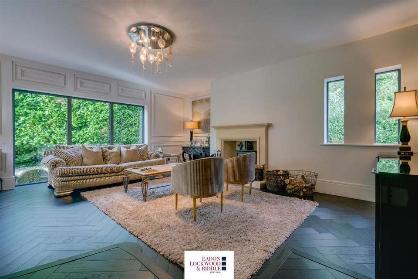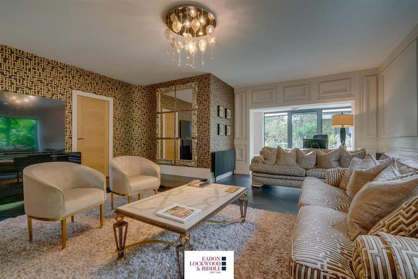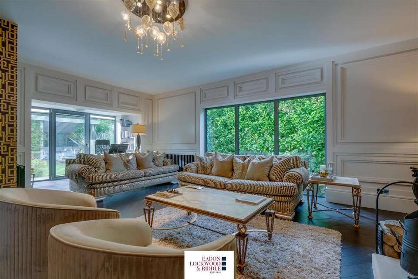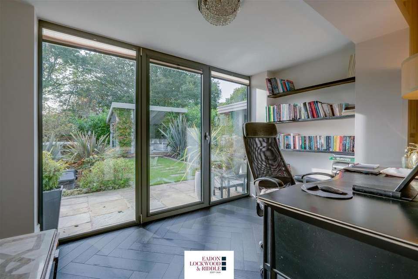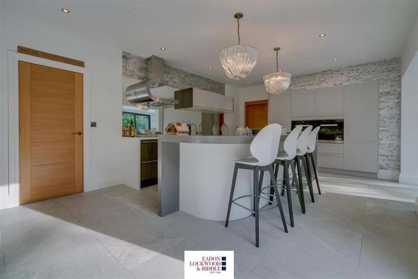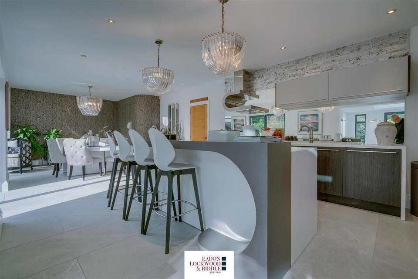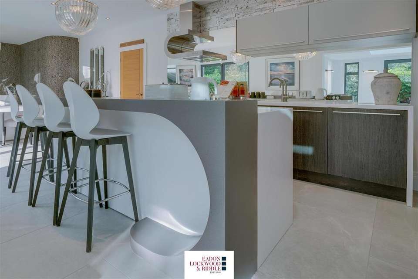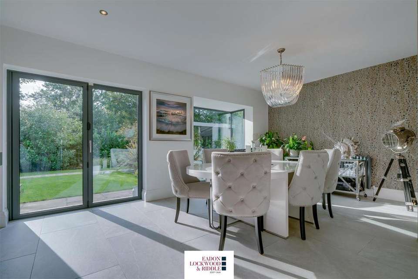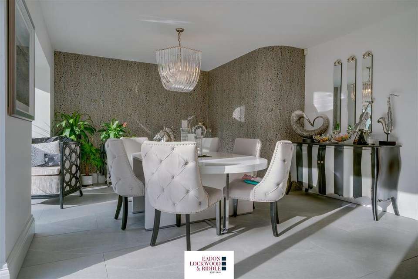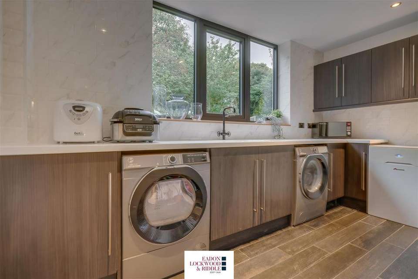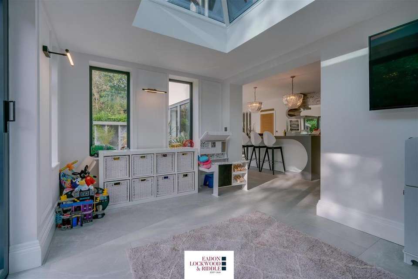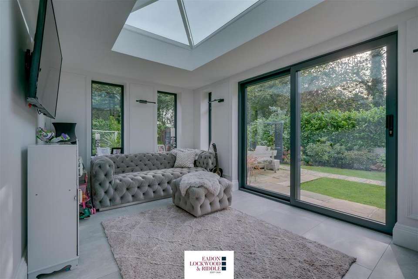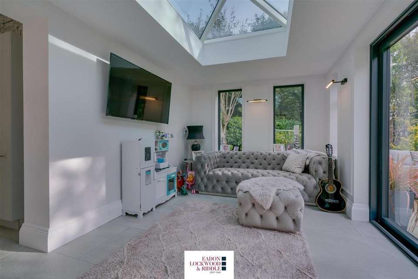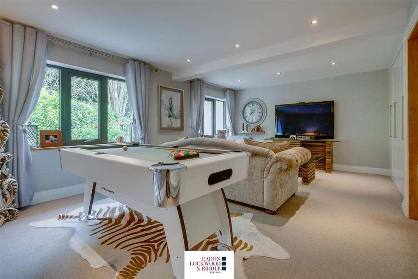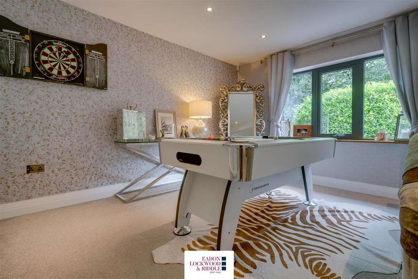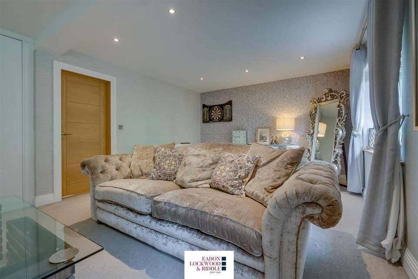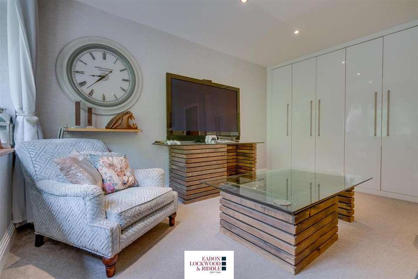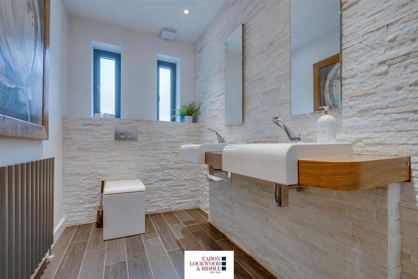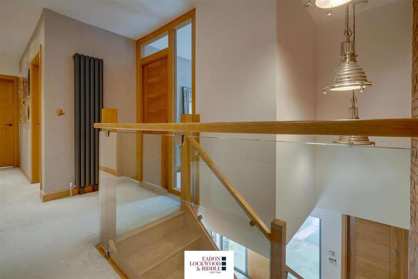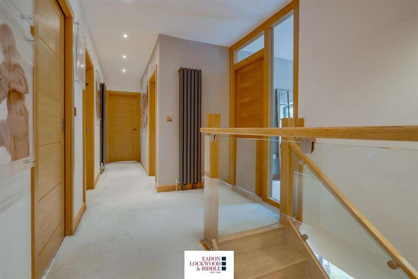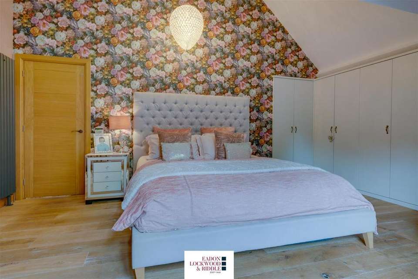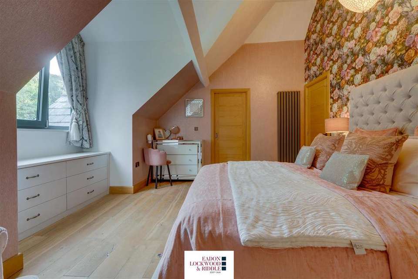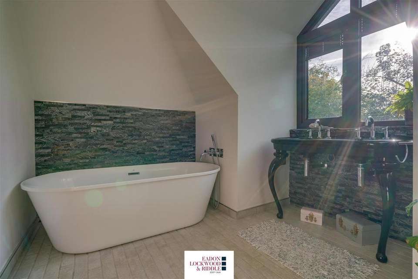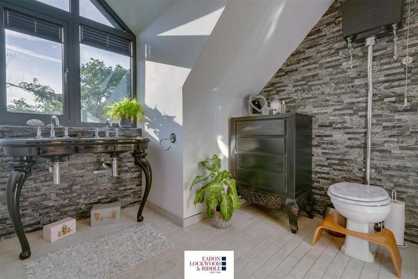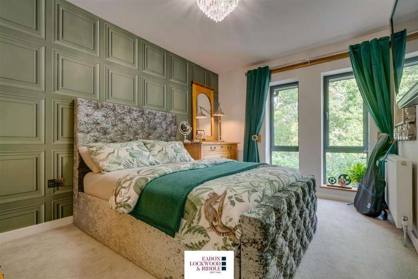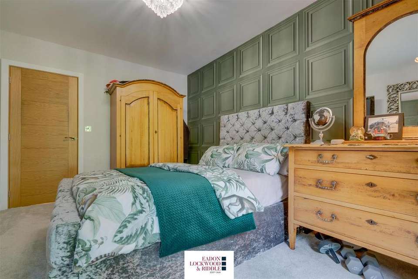6 bedroom detached house for sale
Wickersley, Rotherhamdetached house
bedrooms
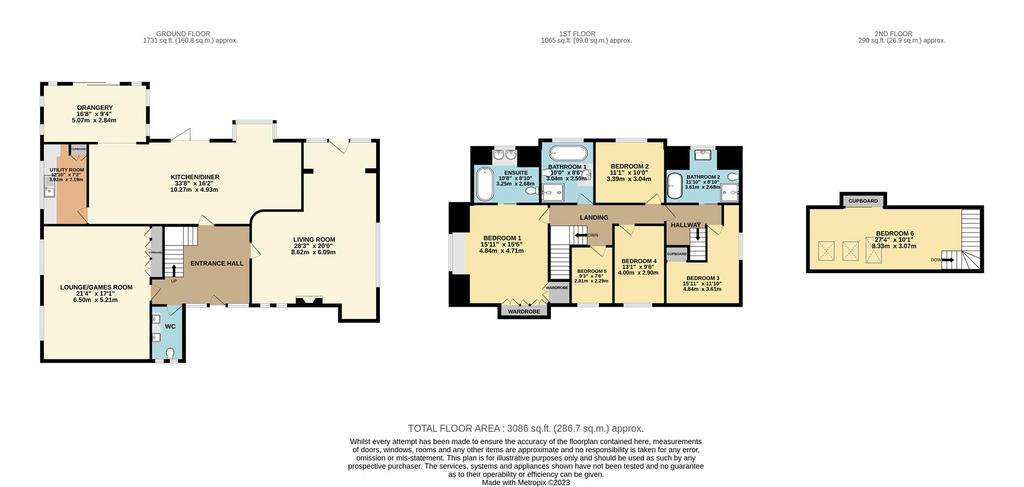
Property photos
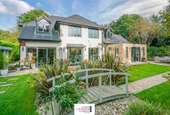

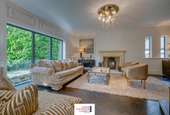
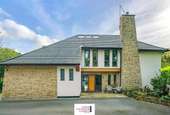
+31
Property description
Guide Price £1,000,000 - £1,100,000
'AN ABSOLUTELY INCREDIBLE PROPERTY', these were the words used to describe this magnificent family home by our valuer on his return to the office!
Situated at the end of this Private Road & surrounded by woodland is Tanglewood, a truly impressive 5/6 bedroom detached executive style family home which our current vendors have completely remodelled & redesigned since ownership with no expense spared. Situated behind electric security gates & standing in grounds of approximately quarter of an acre this individual home which can only be truly appreciated from an internal viewing.
Description - Guide Price £1,000,000 - £1,100,000
'AN ABSOLUTELY INCREDIBLE PROPERTY', these were the words used to describe this magnificent family home by our valuer on his return to the office!
Situated at the end of this Private Road & surrounded by woodland is Tanglewood, a truly impressive 5/6 bedroom detached executive style family home which our current vendors have completely remodelled & redesigned since ownership with no expense spared. Situated behind electric security gates & standing in grounds of approximately quarter of an acre this individual home which can only be truly appreciated from an internal viewing.
Upon entering the property via the large oak entrance door you are immediately greeted by a spacious hallway, well lit by natural light from the large aluminium double glazed windows flanking the entrance door. The engineered oak flooring continues up the staircase to the first floor landing & a lovely feature is the exposed brick wall. Leading off to the left is the first reception room which our vendors use as a games room with adjoining snug area with TV points & side garden views. Opposite is a truly impressive formal living room with rear study area. This spacious room boasts a hand brushed oak flooring & with a gorgeous feature Bath stone fireplace with an inset log burner. This lovely room is so well lit with natural light from the tall side windows & the rear facing windows & door which in turn leads to the garden. From virtually every window in this property you look out onto the gardens or greenery from the woodland or property boundary.
The kitchen diner is equally as impressive! This spacious rear facing room has a comprehensive range of wood grain and matt finish units with integrated fridge and freezer and Miele double ovens. The central island houses an induction hob and space for for high stools at the breakfasting bar, whilst this complete area has the added luxury of a Porcelanosa tiled floor. Bi fold doors give rear access to the garden and leading from the kitchen is the spacious Orangery and the utility room. The utility room also benefits from Corian worktops and the lovely woodgrain units continue here. The central heating Worcester Bosch is housed in here and there is plumbing for a washing machine.
The Orangery yet again anjoys garden views from any of the three elevations & again, well lit by an abundance of natural light which is helped by the large roof lantern. The garden can be accessed from the rear facing double glazed patio doors. To conclude the ground floor accommodation is the WC. In all my years valuing properties, I don't think I have ever seen a residential property WC to this standard!
Leading from the entrance hallway to the first floor is a bespoke oak & glass staircase. To the first floor are four double bedrooms along with potentially a further single bedroom which our vendor currently uses as a dressing room. A further staircase gives access to the 2nd floor bedroom 6. The spacious Principal bedroom enjoys rear garden & woodland views and to the room are comprehensive fitted wardrobes providing hanging & shelving space.The adjoining ensuite is again by Porcelanosa comprising of an oval free standing bath, high flush WC and 'his and hers' vanity wash basins set within a table style dresser. The further two house bathrooms are equally as impressive as this one but both of these enjoy a separate shower cubicle along with a separate bath. The 2nd floor double bedroom is a tremendous room with vaulted ceiling and concealed wardrobe space accessed via a sliding door. There is also eaves storage.
OUTSIDE: This is a tremendous entertaining area to the rear benefiting from spacious lawn gardens and York stone patio areas. A lovely feature is the arched foot bridge leading to the Pergola which overlooks a hot tub area. This fantastic area has glass and timber sides to protect the occupants from the winds and enjoys a stone paved floor. To the side of the property is a great little BBQ/kitchen area.
To the foot of the garden is the versatile outbuilding. Our vendor currently uses this as a home gym but should a home worker require an office, then this is would be perfect! Many people would probably just use it as a large Summer house to relax in and enjoy your private garden view. Behind this outbuilding is a great lock up and wood store along with the oil tank.
Fronting the house electric security gates open onto a spacious driveway for several vehicles and there is an electric car charging point. The double detached garage benefits from an electrically operated door with ample rafter storage space.
N.B. 3086 sqft of living accommodation exc. Garden room/gym & garage
This stunning family home although secluded down this Private road is yet only a few hundred yards from the abundance of shops, Bars & Restaurants in the heart of Wickersley & close to some very good J&I Schools along with Wickersley Sports College. For the commuter there are excellent motorway networks close by along with the centre of Sheffield being approx. 10 miles away.
Properties of such high calibre so infrequently come to the open market and especially in such as sought after location that ELR would highly recommend any serious buyer to call us now to arrange your viewing appointment.
'AN ABSOLUTELY INCREDIBLE PROPERTY', these were the words used to describe this magnificent family home by our valuer on his return to the office!
Situated at the end of this Private Road & surrounded by woodland is Tanglewood, a truly impressive 5/6 bedroom detached executive style family home which our current vendors have completely remodelled & redesigned since ownership with no expense spared. Situated behind electric security gates & standing in grounds of approximately quarter of an acre this individual home which can only be truly appreciated from an internal viewing.
Description - Guide Price £1,000,000 - £1,100,000
'AN ABSOLUTELY INCREDIBLE PROPERTY', these were the words used to describe this magnificent family home by our valuer on his return to the office!
Situated at the end of this Private Road & surrounded by woodland is Tanglewood, a truly impressive 5/6 bedroom detached executive style family home which our current vendors have completely remodelled & redesigned since ownership with no expense spared. Situated behind electric security gates & standing in grounds of approximately quarter of an acre this individual home which can only be truly appreciated from an internal viewing.
Upon entering the property via the large oak entrance door you are immediately greeted by a spacious hallway, well lit by natural light from the large aluminium double glazed windows flanking the entrance door. The engineered oak flooring continues up the staircase to the first floor landing & a lovely feature is the exposed brick wall. Leading off to the left is the first reception room which our vendors use as a games room with adjoining snug area with TV points & side garden views. Opposite is a truly impressive formal living room with rear study area. This spacious room boasts a hand brushed oak flooring & with a gorgeous feature Bath stone fireplace with an inset log burner. This lovely room is so well lit with natural light from the tall side windows & the rear facing windows & door which in turn leads to the garden. From virtually every window in this property you look out onto the gardens or greenery from the woodland or property boundary.
The kitchen diner is equally as impressive! This spacious rear facing room has a comprehensive range of wood grain and matt finish units with integrated fridge and freezer and Miele double ovens. The central island houses an induction hob and space for for high stools at the breakfasting bar, whilst this complete area has the added luxury of a Porcelanosa tiled floor. Bi fold doors give rear access to the garden and leading from the kitchen is the spacious Orangery and the utility room. The utility room also benefits from Corian worktops and the lovely woodgrain units continue here. The central heating Worcester Bosch is housed in here and there is plumbing for a washing machine.
The Orangery yet again anjoys garden views from any of the three elevations & again, well lit by an abundance of natural light which is helped by the large roof lantern. The garden can be accessed from the rear facing double glazed patio doors. To conclude the ground floor accommodation is the WC. In all my years valuing properties, I don't think I have ever seen a residential property WC to this standard!
Leading from the entrance hallway to the first floor is a bespoke oak & glass staircase. To the first floor are four double bedrooms along with potentially a further single bedroom which our vendor currently uses as a dressing room. A further staircase gives access to the 2nd floor bedroom 6. The spacious Principal bedroom enjoys rear garden & woodland views and to the room are comprehensive fitted wardrobes providing hanging & shelving space.The adjoining ensuite is again by Porcelanosa comprising of an oval free standing bath, high flush WC and 'his and hers' vanity wash basins set within a table style dresser. The further two house bathrooms are equally as impressive as this one but both of these enjoy a separate shower cubicle along with a separate bath. The 2nd floor double bedroom is a tremendous room with vaulted ceiling and concealed wardrobe space accessed via a sliding door. There is also eaves storage.
OUTSIDE: This is a tremendous entertaining area to the rear benefiting from spacious lawn gardens and York stone patio areas. A lovely feature is the arched foot bridge leading to the Pergola which overlooks a hot tub area. This fantastic area has glass and timber sides to protect the occupants from the winds and enjoys a stone paved floor. To the side of the property is a great little BBQ/kitchen area.
To the foot of the garden is the versatile outbuilding. Our vendor currently uses this as a home gym but should a home worker require an office, then this is would be perfect! Many people would probably just use it as a large Summer house to relax in and enjoy your private garden view. Behind this outbuilding is a great lock up and wood store along with the oil tank.
Fronting the house electric security gates open onto a spacious driveway for several vehicles and there is an electric car charging point. The double detached garage benefits from an electrically operated door with ample rafter storage space.
N.B. 3086 sqft of living accommodation exc. Garden room/gym & garage
This stunning family home although secluded down this Private road is yet only a few hundred yards from the abundance of shops, Bars & Restaurants in the heart of Wickersley & close to some very good J&I Schools along with Wickersley Sports College. For the commuter there are excellent motorway networks close by along with the centre of Sheffield being approx. 10 miles away.
Properties of such high calibre so infrequently come to the open market and especially in such as sought after location that ELR would highly recommend any serious buyer to call us now to arrange your viewing appointment.
Interested in this property?
Council tax
First listed
Over a month agoEnergy Performance Certificate
Wickersley, Rotherham
Marketed by
Eadon Lockwood & Riddle - Wickersley 149 Bawtry Road Wickersley, Rotherham S66 2BWCall agent on 01709 917676
Placebuzz mortgage repayment calculator
Monthly repayment
The Est. Mortgage is for a 25 years repayment mortgage based on a 10% deposit and a 5.5% annual interest. It is only intended as a guide. Make sure you obtain accurate figures from your lender before committing to any mortgage. Your home may be repossessed if you do not keep up repayments on a mortgage.
Wickersley, Rotherham - Streetview
DISCLAIMER: Property descriptions and related information displayed on this page are marketing materials provided by Eadon Lockwood & Riddle - Wickersley. Placebuzz does not warrant or accept any responsibility for the accuracy or completeness of the property descriptions or related information provided here and they do not constitute property particulars. Please contact Eadon Lockwood & Riddle - Wickersley for full details and further information.


