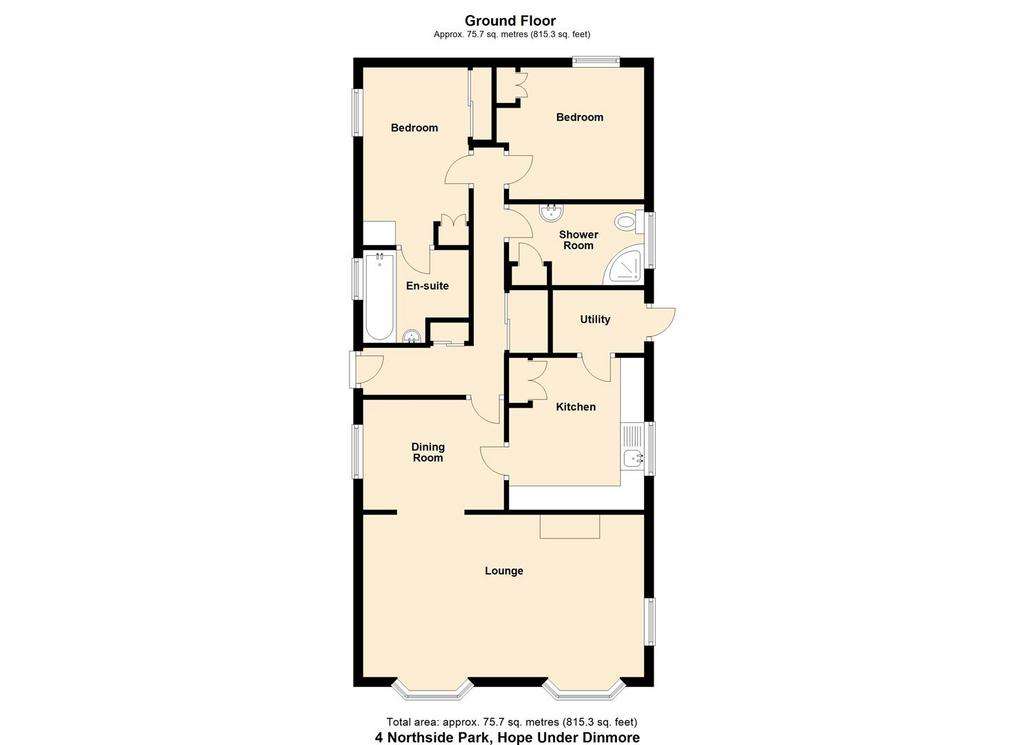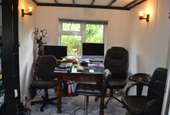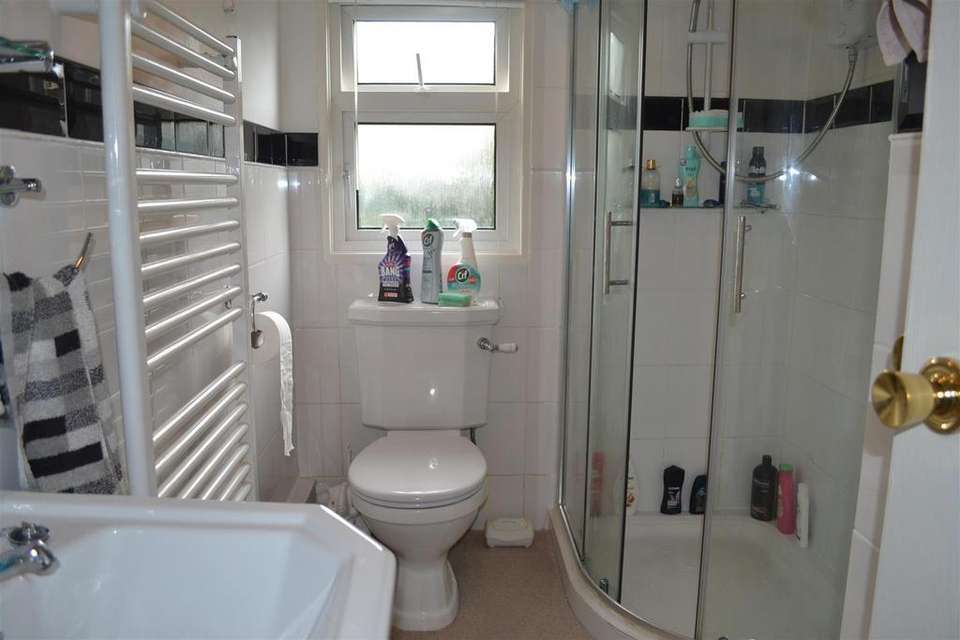2 bedroom park home for sale
Hope-Under-Dinmore, Leominsterbungalow
bedrooms

Property photos




+12
Property description
Situated on the popular Northside Park, fully residential development is this well presented and spacious Park Home offering double glazed accommodation to include a reception hall, spacious lounge, dining room, kitchen, 2 double bedrooms, en-suite bathroom, shower room and outside a driveway with parking to front for vehicles, attractive gardens to either side and a useful storage shed.
Northside Park is well positioned between Leominster and the cathedral city of Hereford and only a short walk away is a from a petrol filling station with mini mart and also a bus stop with services to Hereford.
Council Tax Band: A
Tenure: Leasehold
Lease Years Remaining: 100
A recess porch and a UPVC double glazed entrance door opens into an L shaped reception hall having wall lighting and doors off to the accommodation.
The dining room has room for a dining table, a UPVC double glazed window to side, wall lighting, wall mounted digital thermostat control and an archway through into the lounge.
The good size lounge is light and airy having 2 UPVC double glazed windows to front, one to the side, also an attractive vaulted ceiling with timbers, wall lighting, a feature fireplace with provisions for an electric fire and plenty of power points.
From the dining room a glazed panelled door opens into the kitchen having a working surface with an inset stainless steel sink unit with cupboards under, further working surfaces of cupboards and drawers. There is a planned space for a gas cooker, matching eye-level cupboards, shelving, room for an American style fridge/freezer, larder cabinet and a heated towel rail/radiator, extractor fan and a UPVC double glazed window to side.
From the kitchen a door opens into a utility room that has space for fridge/freezer, space and plumbing for a washing machine and a UPVC double glazed door to side. Situated in the utility room is a Vaillant gas fired combination boiler heating hot water and radiators as listed.
From the reception hall there are sliding doors into 2 cloaks cupboards and doors off to the bedrooms and bathroom accommodation.
Bedroom one is a good size bedroom having built-in furniture to include a wardrobe fitment box storage, bedside tables and dressing table with drawers and shelving. There is a UPVC double glazed window overlooking gardens to side and a door into an en-suite bathroom. The bathroom has a suite to include a side panelled bath with shower over, pedestal wash hand basin, a low flush W.C and a frosted UPVC double glazed window to side.
From the reception hall a door opens into bedroom two. Bedroom two is also a double bedroom having built-in furniture to include wardrobes, box storage, dressing table and a UPVC double glazed window with an attractive view to rear.
From the reception hall a door opens into the main shower room having a modern suite of a corner shower cubicle with a Triton electric shower over, pedestal wash hand basin and a low flush W.C. The shower room has tiled splashbacks, shaver socket, towel rail and a frosted UPVC double glazed window to side. A door from the shower room opens into a linen cupboard with shelving.
OUTSIDE.
The property is situated on the popular and attractive Northside Park development and the property has a gravelled driveway with parking for vehicles and a slab pathway gives access to the front door. There are gravelled beds with attractive gardens, also a private Astro turf garden. There are pathways to front and rear giving access to a further private garden area which has a lawn, patio a and a large and useful storage shed. There is also outside lighting and an outside cold water tap.
SERVICES.
The property has mains water, private drainage and LPG gas central heating via a combination boiler and telephone subject to BT regulations.
Service charge is payable to the site owners of £90.00 per month to include water and drainage.
Incoming purchasers pay up to 10% of the purchase price to the site owner.
Reception Hall -
Dining Room - 2.97m x 2.31m (9'9" x 7'7") -
Lounge - 5.89m x 3.40m (19'4" x 11'2") -
Kitchen - 3.18m x 2.79m (10'5" x 9'2") -
Utility Room - 1.73m x 1.32m (5'8" x 4'4") -
Bedroom One - 3.73m x 2.44m (12'3" x 8') -
En-Suite Bathroom -
Bedroom Two - 2.77m x 2.44m (9'1" x 8') -
Shower Room -
Garden -
Northside Park is well positioned between Leominster and the cathedral city of Hereford and only a short walk away is a from a petrol filling station with mini mart and also a bus stop with services to Hereford.
Council Tax Band: A
Tenure: Leasehold
Lease Years Remaining: 100
A recess porch and a UPVC double glazed entrance door opens into an L shaped reception hall having wall lighting and doors off to the accommodation.
The dining room has room for a dining table, a UPVC double glazed window to side, wall lighting, wall mounted digital thermostat control and an archway through into the lounge.
The good size lounge is light and airy having 2 UPVC double glazed windows to front, one to the side, also an attractive vaulted ceiling with timbers, wall lighting, a feature fireplace with provisions for an electric fire and plenty of power points.
From the dining room a glazed panelled door opens into the kitchen having a working surface with an inset stainless steel sink unit with cupboards under, further working surfaces of cupboards and drawers. There is a planned space for a gas cooker, matching eye-level cupboards, shelving, room for an American style fridge/freezer, larder cabinet and a heated towel rail/radiator, extractor fan and a UPVC double glazed window to side.
From the kitchen a door opens into a utility room that has space for fridge/freezer, space and plumbing for a washing machine and a UPVC double glazed door to side. Situated in the utility room is a Vaillant gas fired combination boiler heating hot water and radiators as listed.
From the reception hall there are sliding doors into 2 cloaks cupboards and doors off to the bedrooms and bathroom accommodation.
Bedroom one is a good size bedroom having built-in furniture to include a wardrobe fitment box storage, bedside tables and dressing table with drawers and shelving. There is a UPVC double glazed window overlooking gardens to side and a door into an en-suite bathroom. The bathroom has a suite to include a side panelled bath with shower over, pedestal wash hand basin, a low flush W.C and a frosted UPVC double glazed window to side.
From the reception hall a door opens into bedroom two. Bedroom two is also a double bedroom having built-in furniture to include wardrobes, box storage, dressing table and a UPVC double glazed window with an attractive view to rear.
From the reception hall a door opens into the main shower room having a modern suite of a corner shower cubicle with a Triton electric shower over, pedestal wash hand basin and a low flush W.C. The shower room has tiled splashbacks, shaver socket, towel rail and a frosted UPVC double glazed window to side. A door from the shower room opens into a linen cupboard with shelving.
OUTSIDE.
The property is situated on the popular and attractive Northside Park development and the property has a gravelled driveway with parking for vehicles and a slab pathway gives access to the front door. There are gravelled beds with attractive gardens, also a private Astro turf garden. There are pathways to front and rear giving access to a further private garden area which has a lawn, patio a and a large and useful storage shed. There is also outside lighting and an outside cold water tap.
SERVICES.
The property has mains water, private drainage and LPG gas central heating via a combination boiler and telephone subject to BT regulations.
Service charge is payable to the site owners of £90.00 per month to include water and drainage.
Incoming purchasers pay up to 10% of the purchase price to the site owner.
Reception Hall -
Dining Room - 2.97m x 2.31m (9'9" x 7'7") -
Lounge - 5.89m x 3.40m (19'4" x 11'2") -
Kitchen - 3.18m x 2.79m (10'5" x 9'2") -
Utility Room - 1.73m x 1.32m (5'8" x 4'4") -
Bedroom One - 3.73m x 2.44m (12'3" x 8') -
En-Suite Bathroom -
Bedroom Two - 2.77m x 2.44m (9'1" x 8') -
Shower Room -
Garden -
Interested in this property?
Council tax
First listed
Over a month agoHope-Under-Dinmore, Leominster
Marketed by
Jonathan Wright Estate Agents - Leominster 26 High Street Leominster HR6 8LZPlacebuzz mortgage repayment calculator
Monthly repayment
The Est. Mortgage is for a 25 years repayment mortgage based on a 10% deposit and a 5.5% annual interest. It is only intended as a guide. Make sure you obtain accurate figures from your lender before committing to any mortgage. Your home may be repossessed if you do not keep up repayments on a mortgage.
Hope-Under-Dinmore, Leominster - Streetview
DISCLAIMER: Property descriptions and related information displayed on this page are marketing materials provided by Jonathan Wright Estate Agents - Leominster. Placebuzz does not warrant or accept any responsibility for the accuracy or completeness of the property descriptions or related information provided here and they do not constitute property particulars. Please contact Jonathan Wright Estate Agents - Leominster for full details and further information.
















