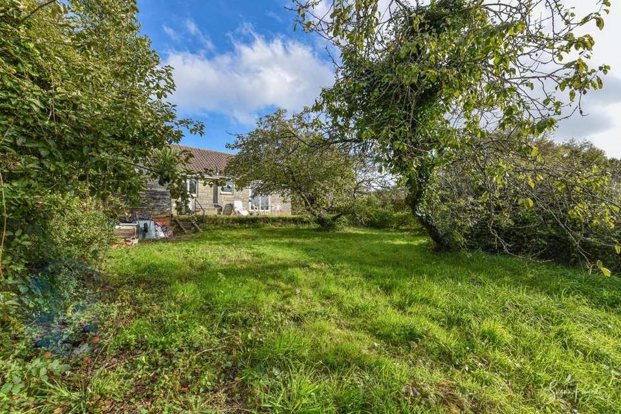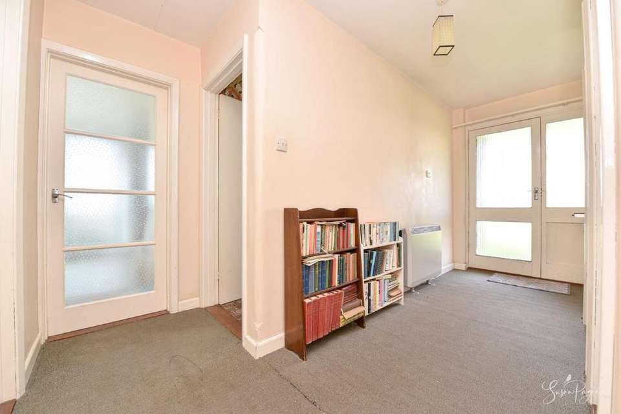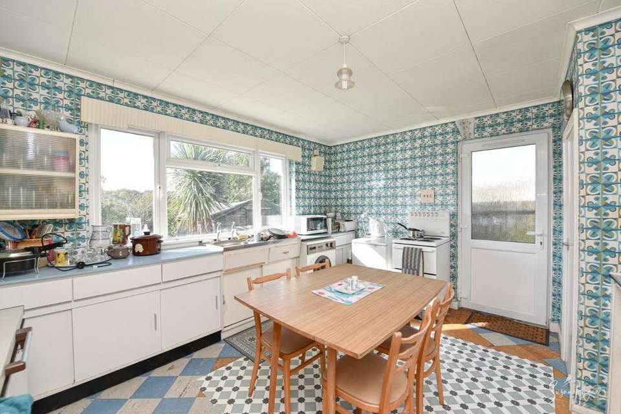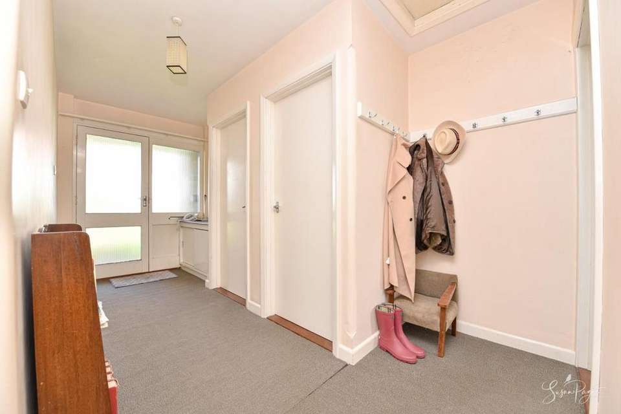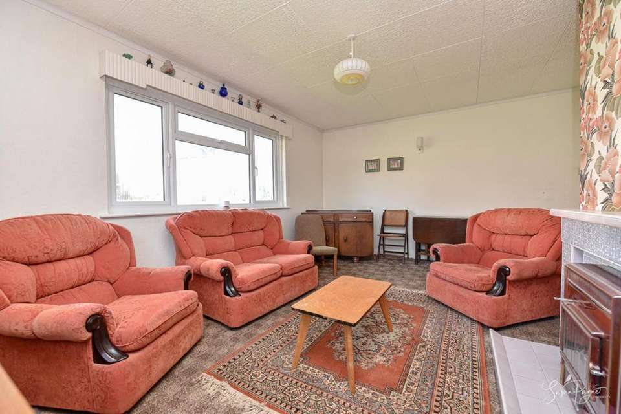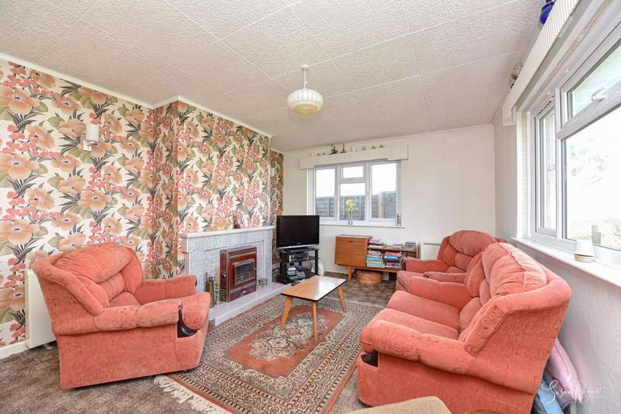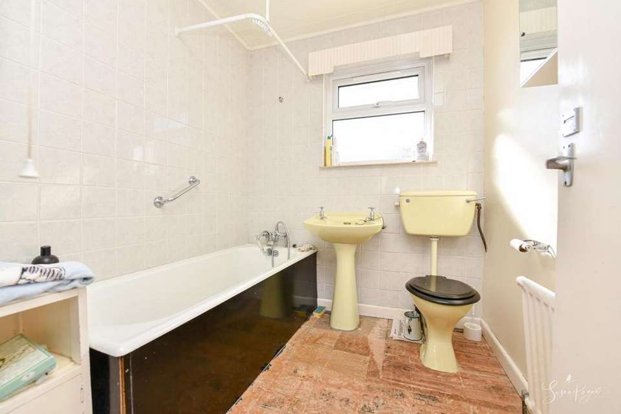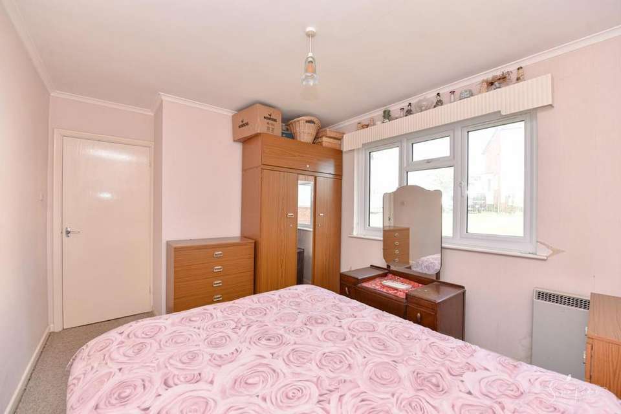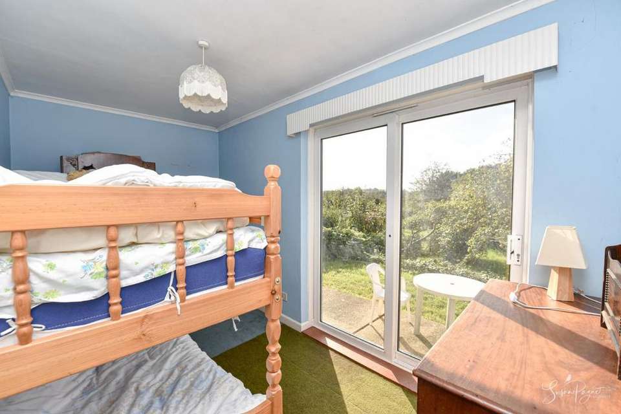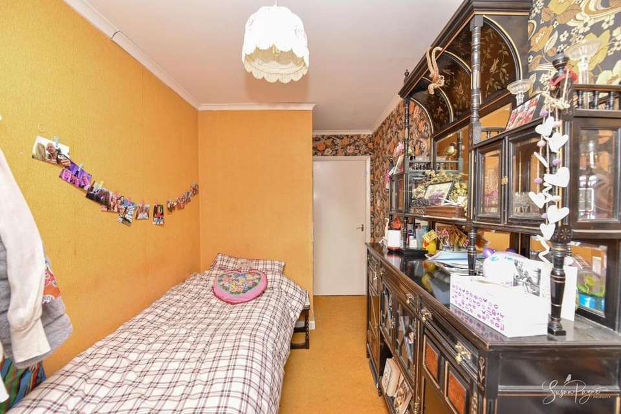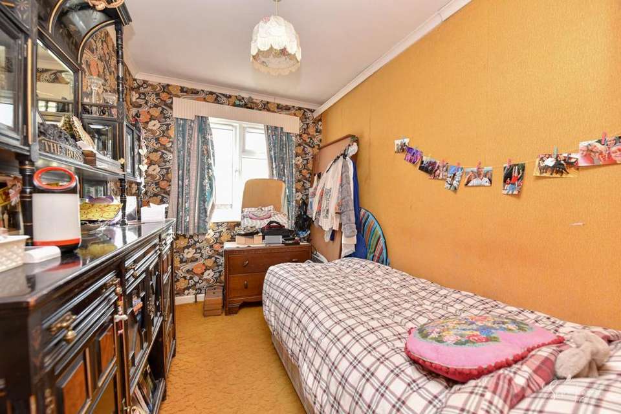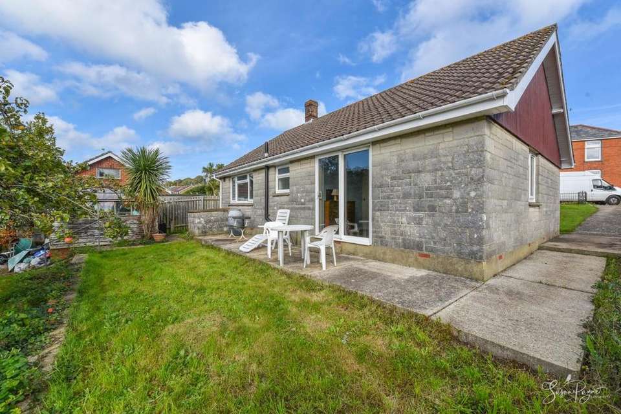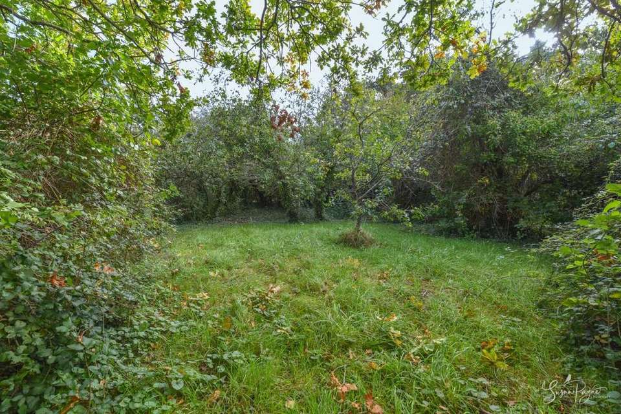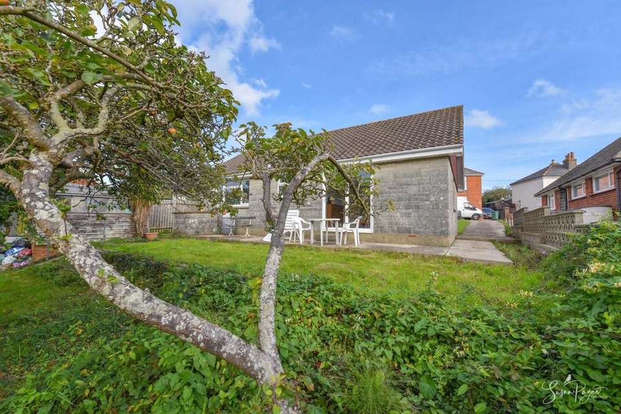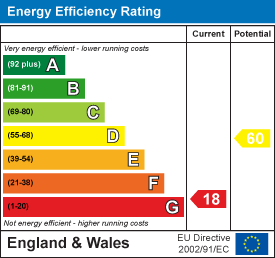3 bedroom detached bungalow for sale
*CHAIN FREE* Lower Bettesworth Road, Rydebungalow
bedrooms
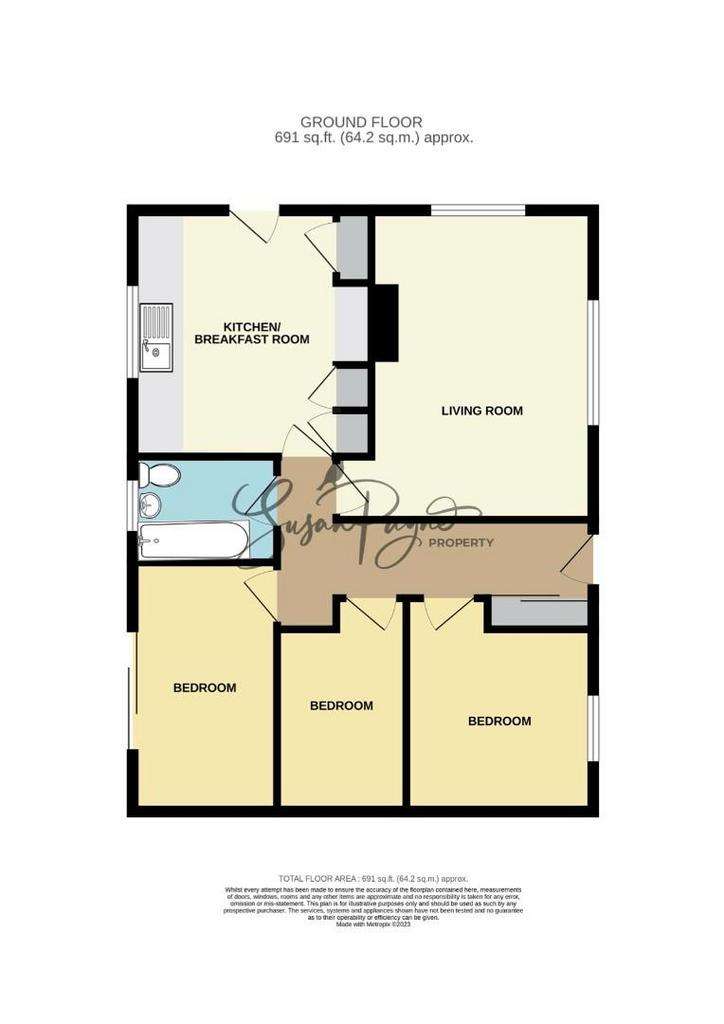
Property photos



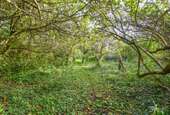
+31
Property description
Occupying a substantial garden plot, Droford presents an exciting opportunity to renovate a detached, three-bedroom single-storey home in a highly sought-after, peaceful location.
Tucked away within a quiet cul-de-sac in the semi-rural area of Haylands, this charming property has been part of the same family since it was built in 1965, and now offers a fantastic opportunity for a new owner to restore and upgrade to their own specification in a fantastic location.
Built on the site of a former fruit orchard with a beautiful rural backdrop, the property is situated on a generous-sized plot measuring approximately 0.37 acres including an extensive south-facing rear garden with a wealth of mature fruit trees that still remain today. The garden provides a dream for keen gardeners and those who enjoy nature and offers plenty of space for outbuildings or huge potential to extend the property if desired (subject to planning). Additionally, the plot incorporates a large lawned front garden and a driveway offering off-road parking for three vehicles.
Whilst the property would benefit from a renovation, a range of significant upgrades have been completed during 2018 including double-glazed windows throughout, and replacement guttering, soffits and facias. Internally, the home provides a well-arranged design with an entrance hall that continues through the heart of the home giving access to a dual-aspect living room, a large kitchen, a family bathroom, and three bedrooms.
Situated within the peaceful, semi-rural area of Haylands in Ryde, many enviable amenities are located just minutes from the property which include boutique shops, supermarkets and a superb choice of eateries. A recreation ground with a children's play area is located on the doorstep and there are good local schools within the area at primary and secondary level. Ryde seafront is also nearby which provides access to high-speed foot-passenger ferry services to the mainland, and boasts long stretches of sandy beaches with numerous family activities such as bowling, laser quest and an open-top swimming pool. Droford is well positioned for car ferry travel links with the Fishbourne to Portsmouth service within a 15-minute drive away and regular transport connections across the island are also within easy reach with the Southern Vectis bus station and Island Line train line service situated along Ryde Esplanade.
Welcome To Droford - Tucked away at the end of a private cul-de-sac, this charming detached home is set back from the road with a spacious lawn area to the front flanked with vertical metal railings. A set of ornate double gates open to a driveway and a pedestrian gate opens to a pathway proceeding through the lawn to an open porch entrance with a blue-painted, glazed front door.
Entrance Hall - 4.34m and 3.28m (14'03 and 10'09) - Enjoying natural light from the glazed front door, the spacious entrance hall leads to each of the rooms and is fitted with a base cabinet housing an electrical consumer unit and meters. Additionally, the hall also gives access to a loft space. Also located here is a pendant light fixture, an electric storage heater, and a telephone/internet point.
Living Room - 4.72m x 3.86m max (15'06 x 12'08 max) - This room benefits from dual-aspect windows allowing for plenty of natural light and has an electric storage heater, a pendant light fixture plus three wall light shades. There is also a television aerial connection and a tiled fireplace set with a solid-fuel stove.
Kitchen - Breakfast Room - 3.45m x 4.14m max (11'04 x 13'07 max) - The kitchen is currently fitted with a range of mid-century cabinets with a blue worktop and a stainless steel sink and drainer beneath a large window overlooking the extensive rear garden. Fitted with a pendant light fixture and plumbing for a washing machine, the room also includes a larder cupboard, a full-height cupboard with double doors, and a partially glazed UPVC door giving side external access.
Bedroom One - 3.81m x 2.82m (12'06 x 9'03) - This double bedroom has a window overlooking the front garden and has an electric storage heater plus a pendant light fixture.
Bedroom Two - 3.81m x 1.98m (12'06 x 6'06) - Providing a single-sized bedroom warmed by an electric storage heater, this room has a window to the side aspect and a pendant light fixture.
Bedroom Three - 3.81m x 1.96m (12'06 x 6'05) - Again, fitted with a pendant light fixture and a storage heater, this room offers a single size and has direct access to the rear garden via glazed patio doors.
Bathroom - 1.93m x 1.83m (6'04 x 6'0) - With an opaque window to the rear aspect, the bathroom has a w.c, a pedestal hand basin, and a panel bath. The majority of the walls have neutral tiling and there is a ceiling light.
Rear Garden - For those who enjoy gardening and being surrounded by nature, the rear garden offers a vast outdoor space which is mostly laid to lawn and features an abundance of well-established fruit trees and shrubbery, creating a secluded orchard environment and an absolute nature haven for local wildlife. Making the most of the sunlight throughout the day, the rear garden enjoys a south-facing position and features a raised hardstanding terrace spanning the back of the property and continuing to each side, leading to the front garden. There is also a coal/log store and a large storage shed.
Parking - A gated driveway to the front of the property provides parking for three vehicles with the potential to expand into the front garden if required.
This charming single-storey home offers a fantastic opportunity for the new owners to put their own stamp on and is well located for glorious rural walks and the wealth of amenities that Ryde has to offer. A viewing with the sole agent Susan Payne Property is highly recommended to fully appreciate the true potential of this property.
Additional Details - Tenure: Freehold
Council Tax Band: D
Services: Electricity, Mains Water, and Drainage
Agent Notes:
The information provided about this property does not constitute or form part of an offer or contract, nor may it be regarded as representations. All interested parties must verify accuracy and your solicitor must verify tenure/lease information, fixtures and fittings and, where the property has been extended/converted, planning/building regulation consents. All dimensions are approximate and quoted for guidance only and their accuracy cannot be confirmed. Reference to appliances and/or services does not imply that they are necessarily in working order or fit for the purpose. Susan Payne Property Ltd. Company no. 10753879.
Tucked away within a quiet cul-de-sac in the semi-rural area of Haylands, this charming property has been part of the same family since it was built in 1965, and now offers a fantastic opportunity for a new owner to restore and upgrade to their own specification in a fantastic location.
Built on the site of a former fruit orchard with a beautiful rural backdrop, the property is situated on a generous-sized plot measuring approximately 0.37 acres including an extensive south-facing rear garden with a wealth of mature fruit trees that still remain today. The garden provides a dream for keen gardeners and those who enjoy nature and offers plenty of space for outbuildings or huge potential to extend the property if desired (subject to planning). Additionally, the plot incorporates a large lawned front garden and a driveway offering off-road parking for three vehicles.
Whilst the property would benefit from a renovation, a range of significant upgrades have been completed during 2018 including double-glazed windows throughout, and replacement guttering, soffits and facias. Internally, the home provides a well-arranged design with an entrance hall that continues through the heart of the home giving access to a dual-aspect living room, a large kitchen, a family bathroom, and three bedrooms.
Situated within the peaceful, semi-rural area of Haylands in Ryde, many enviable amenities are located just minutes from the property which include boutique shops, supermarkets and a superb choice of eateries. A recreation ground with a children's play area is located on the doorstep and there are good local schools within the area at primary and secondary level. Ryde seafront is also nearby which provides access to high-speed foot-passenger ferry services to the mainland, and boasts long stretches of sandy beaches with numerous family activities such as bowling, laser quest and an open-top swimming pool. Droford is well positioned for car ferry travel links with the Fishbourne to Portsmouth service within a 15-minute drive away and regular transport connections across the island are also within easy reach with the Southern Vectis bus station and Island Line train line service situated along Ryde Esplanade.
Welcome To Droford - Tucked away at the end of a private cul-de-sac, this charming detached home is set back from the road with a spacious lawn area to the front flanked with vertical metal railings. A set of ornate double gates open to a driveway and a pedestrian gate opens to a pathway proceeding through the lawn to an open porch entrance with a blue-painted, glazed front door.
Entrance Hall - 4.34m and 3.28m (14'03 and 10'09) - Enjoying natural light from the glazed front door, the spacious entrance hall leads to each of the rooms and is fitted with a base cabinet housing an electrical consumer unit and meters. Additionally, the hall also gives access to a loft space. Also located here is a pendant light fixture, an electric storage heater, and a telephone/internet point.
Living Room - 4.72m x 3.86m max (15'06 x 12'08 max) - This room benefits from dual-aspect windows allowing for plenty of natural light and has an electric storage heater, a pendant light fixture plus three wall light shades. There is also a television aerial connection and a tiled fireplace set with a solid-fuel stove.
Kitchen - Breakfast Room - 3.45m x 4.14m max (11'04 x 13'07 max) - The kitchen is currently fitted with a range of mid-century cabinets with a blue worktop and a stainless steel sink and drainer beneath a large window overlooking the extensive rear garden. Fitted with a pendant light fixture and plumbing for a washing machine, the room also includes a larder cupboard, a full-height cupboard with double doors, and a partially glazed UPVC door giving side external access.
Bedroom One - 3.81m x 2.82m (12'06 x 9'03) - This double bedroom has a window overlooking the front garden and has an electric storage heater plus a pendant light fixture.
Bedroom Two - 3.81m x 1.98m (12'06 x 6'06) - Providing a single-sized bedroom warmed by an electric storage heater, this room has a window to the side aspect and a pendant light fixture.
Bedroom Three - 3.81m x 1.96m (12'06 x 6'05) - Again, fitted with a pendant light fixture and a storage heater, this room offers a single size and has direct access to the rear garden via glazed patio doors.
Bathroom - 1.93m x 1.83m (6'04 x 6'0) - With an opaque window to the rear aspect, the bathroom has a w.c, a pedestal hand basin, and a panel bath. The majority of the walls have neutral tiling and there is a ceiling light.
Rear Garden - For those who enjoy gardening and being surrounded by nature, the rear garden offers a vast outdoor space which is mostly laid to lawn and features an abundance of well-established fruit trees and shrubbery, creating a secluded orchard environment and an absolute nature haven for local wildlife. Making the most of the sunlight throughout the day, the rear garden enjoys a south-facing position and features a raised hardstanding terrace spanning the back of the property and continuing to each side, leading to the front garden. There is also a coal/log store and a large storage shed.
Parking - A gated driveway to the front of the property provides parking for three vehicles with the potential to expand into the front garden if required.
This charming single-storey home offers a fantastic opportunity for the new owners to put their own stamp on and is well located for glorious rural walks and the wealth of amenities that Ryde has to offer. A viewing with the sole agent Susan Payne Property is highly recommended to fully appreciate the true potential of this property.
Additional Details - Tenure: Freehold
Council Tax Band: D
Services: Electricity, Mains Water, and Drainage
Agent Notes:
The information provided about this property does not constitute or form part of an offer or contract, nor may it be regarded as representations. All interested parties must verify accuracy and your solicitor must verify tenure/lease information, fixtures and fittings and, where the property has been extended/converted, planning/building regulation consents. All dimensions are approximate and quoted for guidance only and their accuracy cannot be confirmed. Reference to appliances and/or services does not imply that they are necessarily in working order or fit for the purpose. Susan Payne Property Ltd. Company no. 10753879.
Interested in this property?
Council tax
First listed
Over a month agoEnergy Performance Certificate
*CHAIN FREE* Lower Bettesworth Road, Ryde
Marketed by
Susan Payne Property - Wootton The Black Building, East Quay Wootton Bridge, Isle Of Wight PO33 4LAPlacebuzz mortgage repayment calculator
Monthly repayment
The Est. Mortgage is for a 25 years repayment mortgage based on a 10% deposit and a 5.5% annual interest. It is only intended as a guide. Make sure you obtain accurate figures from your lender before committing to any mortgage. Your home may be repossessed if you do not keep up repayments on a mortgage.
*CHAIN FREE* Lower Bettesworth Road, Ryde - Streetview
DISCLAIMER: Property descriptions and related information displayed on this page are marketing materials provided by Susan Payne Property - Wootton. Placebuzz does not warrant or accept any responsibility for the accuracy or completeness of the property descriptions or related information provided here and they do not constitute property particulars. Please contact Susan Payne Property - Wootton for full details and further information.



