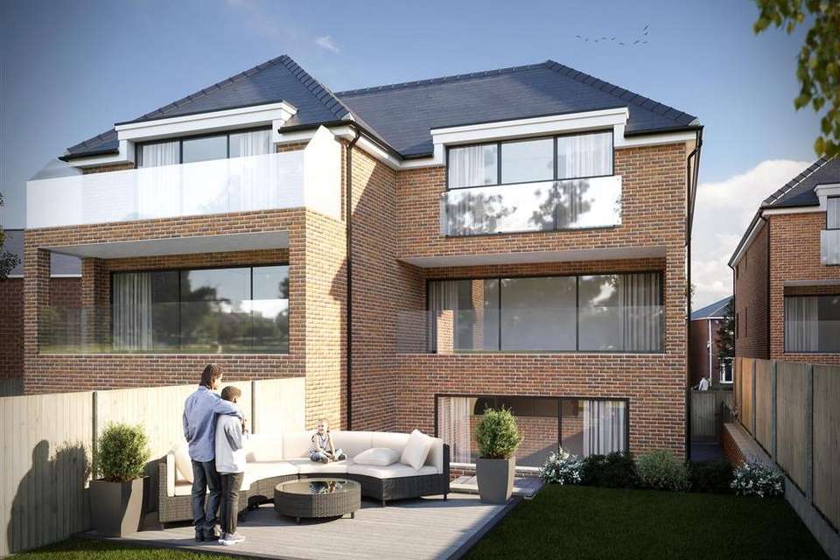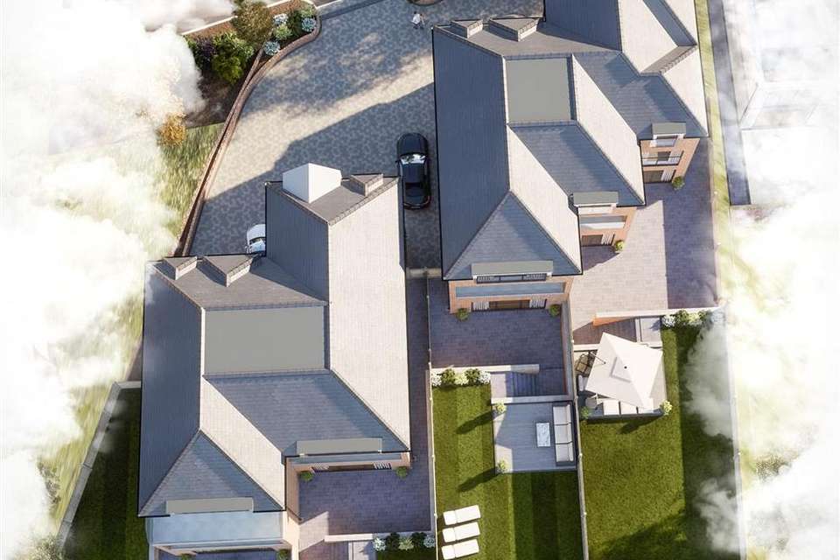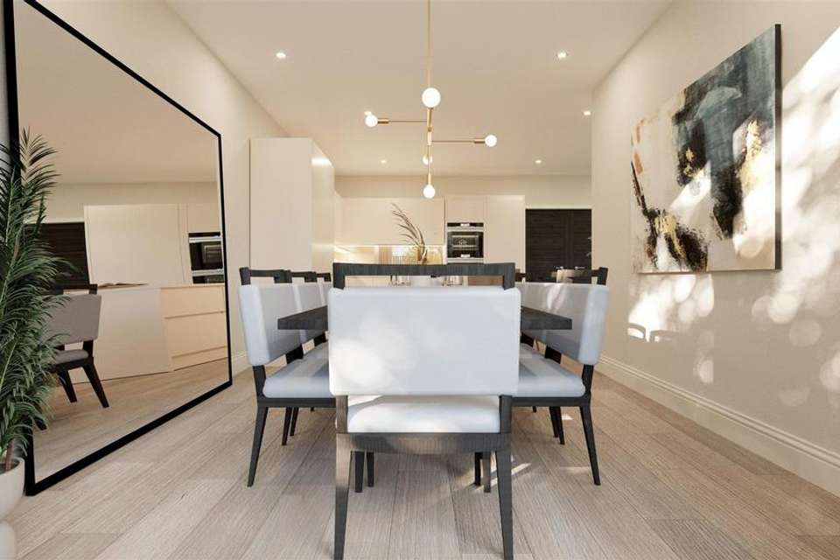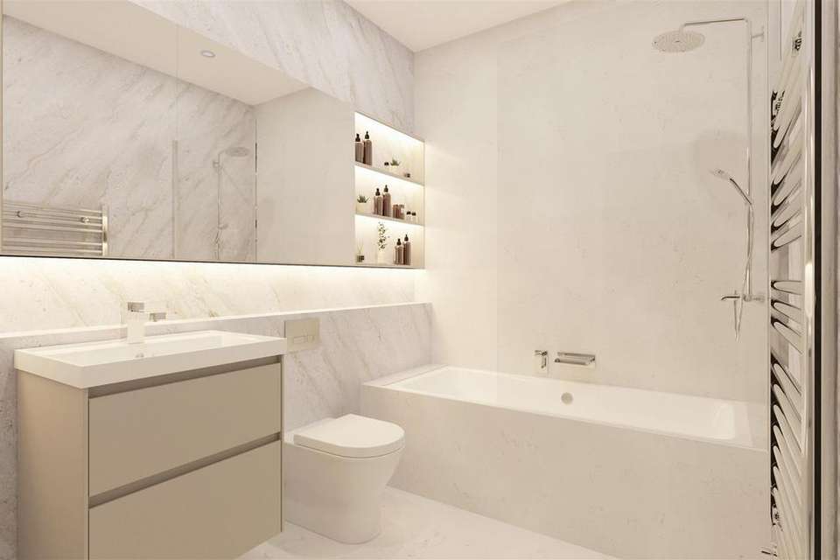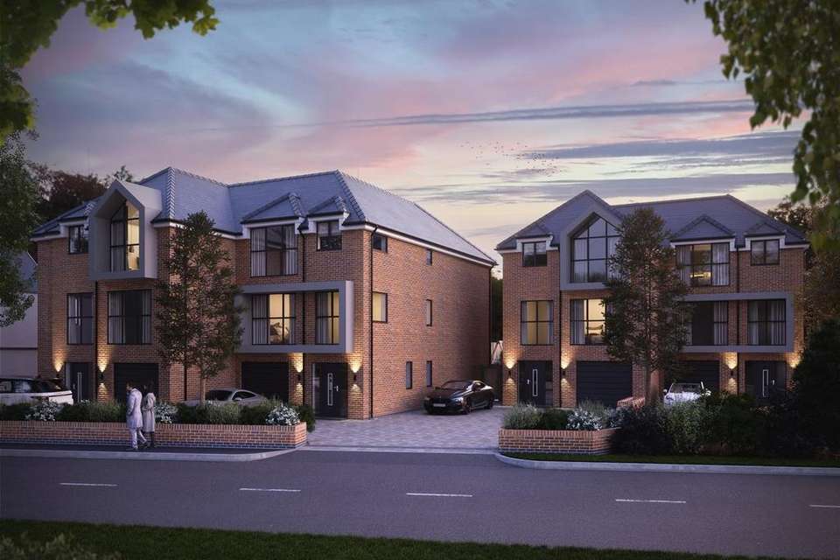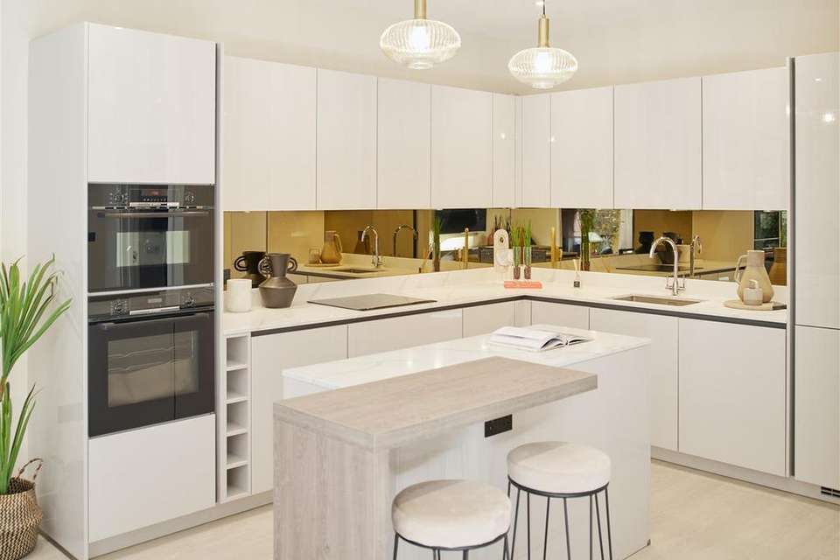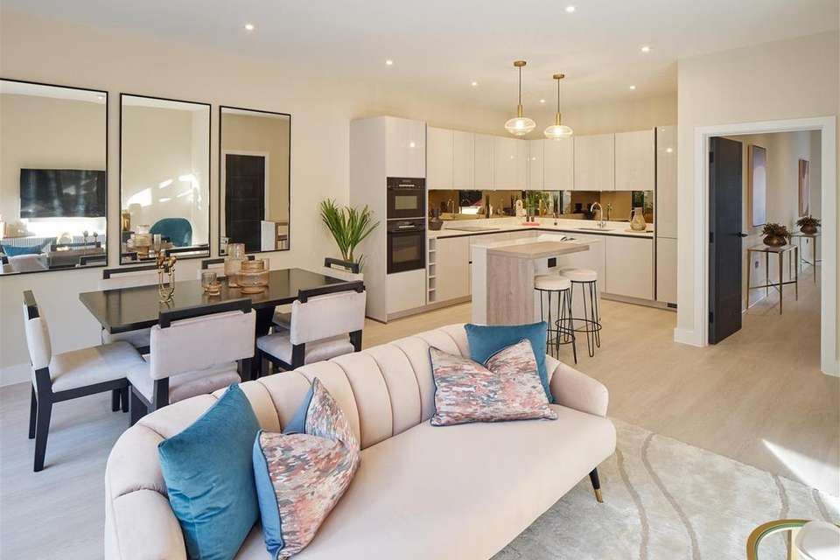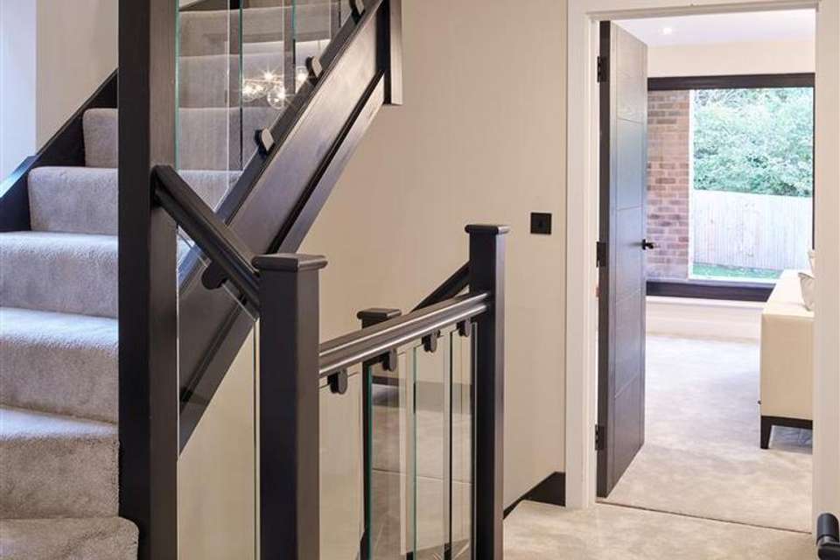4 bedroom semi-detached house for sale
Hampermill Lane, Watfordsemi-detached house
bedrooms
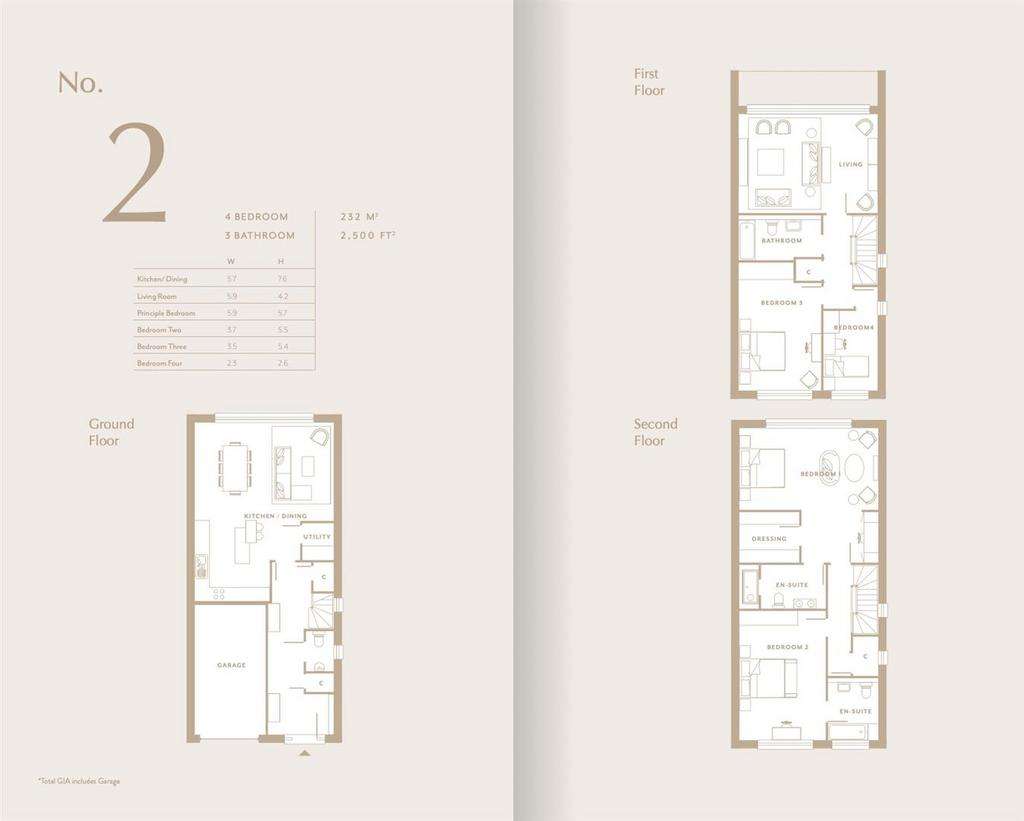
Property photos




+31
Property description
SHOW HOME NOW AVAILABLE - PLEASE BOOK YOUR PRIVATE VIEWING TODAY TO AVOID DISAPPOINTMENT
PERFECT COMES AS STANDARD
Alto by Amara Property is an ultra exclusive development of four semi-detached luxury homes in Hampermill Lane, Watford in Hertfordshire - the county of boundless opportunity.
Planned over three floors, these 4 Bedroom, 3 Bathroom homes will elevate you to a whole new level of luxury living. The very best materials sourced from around the world, bespoke design, artisan craftsmanship, fine detailing, cutting edge technology and all-round luxury form the style guide at Alto.
Spaced across three floors, each Alto property comprises an open-plan kitchen/family room on the ground floor, with a separate entrance hall and private garage. A reception room that opens onto a terrace is on the first floor looking out into the garden, as well as a guest bedroom, bathroom and study, ideal for those working from home.
OUR PROMISE
Our pledge to all our clients is simple:
"We will create a home you'll love to live in and a home you'll be proud to own."
Coupled with that expert delivery of these incredible homes is an industry leading aftercare service to future proof your investment for the long term. Isn't it time you secured your future with the experts in contemporary luxury living?
Introducing Alto - Alto is an exclusive collection of four substantial semi-detached houses, set within a private development. Delivered by luxury development specialists Amara Property, the 2,500 sq.ft. homes provide the latest in modern design, with open-plan living spaces, large landscaped rear gardens, private off-street parking and a secure enclosed garage.
High Design - Amara Property pride themselves in not having one house type and each home is customised to be unique and timeless.
The state of the art complements the ergonomics and wonderful home design completely. Innovative technology and age-old artisan skills combine to fashion innovative homes of intelligence and individuality.
Sleep Easy - Vast, voluptuous, very, very cool. You know when you
lay your head down in an Amara bedroom. Relaxing shades, stylish colour palette, bespoke cabinetry, warm tactile surfaces and soft furnishings mingle like a cocktail to enhance the aesthetic pleasures of a restful and rejuvenating night's sleep. The master bedroom features an expansive arched floor to ceiling picture window with views across the Colne valley and Hampermill countryside.
Helping You Love Life - You will love entertaining, cooking, relaxing, working at Alto. Living areas are spacial, special, and super cool, with the very best materials brought together from all points of the compass - it's a wonderful recipe. State of the art white goods and intuitive labour saving gadgetry help make life much more enjoyable.
Soak It Up - Every Amara Property begins as a blank canvas. But every Amara Property ends up as a masterpiece. The bathrooms are no exception. Smooth lines, roll topped baths, bespoke cabinetry, and the perfect environment in which to pamper, preen, relax, rejuvenate and rejoice in life's better, more satisfying moments.
Living/Kitchen/Dining Room - . Contemporary Hacker style kitchen with soft closing cabinetry and drawer units. Tall & base units in Matt white in a handleless design.
. Organic White Calacatta quartz worktop with bronze mirror backsplash
. Kitchen Island with Breakfast bar to all Plots.
. Integrated Bosch appliances including: Single Oven with 7 functions &
EcoClean, Combination Microwave, 4 Zone Touch Control Induction
Hob, Fridge/Freezer and Dishwasher.
. Integrated Extractor to match with Kitchen Units with 3 speeds &
Intensive suction.
. Plumbing for integrated washer/dryer in Ground floor Kitchens in Plots
2, 3 & 4. Plumbing for washer/dryer in First floor Utility in Plot 1.
. LED under cupboard lighting & above unit lighting.
Bedrooms - . Walk in Dressing rooms to Master Suite, all plots.
. Fitted Wardrobes to Bedroom 2, all plots.
Bathrooms & Ensuites - Beautifully designed bathrooms and en-suites by our in house Amara Interiors Team.
Porcelanosa fully tiled walls and floors.
Feature Lusso Stone sink in Cloakroom with wall mounted tap Contemporary sanitary ware and accessories.
Wall hung WC with soft closing seat. Family bath to family bathrooms in all Plots. Mirrors to Bathrooms.
Heated towel rails to Bathrooms
Shaver points.
Combi boiler hot water heating system.
External - . Private block paved driveways for all houses providing off-street parking.
. Gardens laid to lawn with patio area.
. External tap & power socket.
. Entrance & Patio Lighting
. Garages to each Plot
. Composite Aluminium front doors
. UPVC Windows
Internal Features - . Oversized solid black veneered doors with matt black ironmongery.
. Contemporary design architrave and skirting.
. Staircases with glass balustrade detailing.
. Large sliding doors to Balcony on First floor Formal Living.
. Under floor heating throughout
. Carpet with soft underlay to Stairs, Landings & Bedrooms
. Farrow & Ball paint throughout.
Flooring - . Luxury LVT wood flooring to Ground floor Halllway, W.C, Open plan Living, Dining & Kitchen
. Carpets to stairs, Landing, Formal Living & Bedrooms.
Electrical - . Sonos speakers in master bedroom.
. Chrome sockets and light switches.
. LED downlights to all rooms.
. Dimmable lighting & Chandeliers/Pendants.
. CAT6 and coax cabling to AV sockets.
. Wiring provisions in place to enable SkyQ - Subject to your selection and purchase of Sky subscription and equipment.
. Wiring for Sonos music speakers to Ground Floor Open plan Living, Dining & Kitchen and First Floor Formal Living.
Security - . Perimeter tall fencing
. Comprehensive alarm system connected
through the house
. Fire alarm system
. Security locks to all windows & doors
Warranty & Aftercare - . Complete 10 year structural warranty by ICW
. Amara Property 1 Year warranty*.
. Demonstration of new home before Client handover.
PERFECT COMES AS STANDARD
Alto by Amara Property is an ultra exclusive development of four semi-detached luxury homes in Hampermill Lane, Watford in Hertfordshire - the county of boundless opportunity.
Planned over three floors, these 4 Bedroom, 3 Bathroom homes will elevate you to a whole new level of luxury living. The very best materials sourced from around the world, bespoke design, artisan craftsmanship, fine detailing, cutting edge technology and all-round luxury form the style guide at Alto.
Spaced across three floors, each Alto property comprises an open-plan kitchen/family room on the ground floor, with a separate entrance hall and private garage. A reception room that opens onto a terrace is on the first floor looking out into the garden, as well as a guest bedroom, bathroom and study, ideal for those working from home.
OUR PROMISE
Our pledge to all our clients is simple:
"We will create a home you'll love to live in and a home you'll be proud to own."
Coupled with that expert delivery of these incredible homes is an industry leading aftercare service to future proof your investment for the long term. Isn't it time you secured your future with the experts in contemporary luxury living?
Introducing Alto - Alto is an exclusive collection of four substantial semi-detached houses, set within a private development. Delivered by luxury development specialists Amara Property, the 2,500 sq.ft. homes provide the latest in modern design, with open-plan living spaces, large landscaped rear gardens, private off-street parking and a secure enclosed garage.
High Design - Amara Property pride themselves in not having one house type and each home is customised to be unique and timeless.
The state of the art complements the ergonomics and wonderful home design completely. Innovative technology and age-old artisan skills combine to fashion innovative homes of intelligence and individuality.
Sleep Easy - Vast, voluptuous, very, very cool. You know when you
lay your head down in an Amara bedroom. Relaxing shades, stylish colour palette, bespoke cabinetry, warm tactile surfaces and soft furnishings mingle like a cocktail to enhance the aesthetic pleasures of a restful and rejuvenating night's sleep. The master bedroom features an expansive arched floor to ceiling picture window with views across the Colne valley and Hampermill countryside.
Helping You Love Life - You will love entertaining, cooking, relaxing, working at Alto. Living areas are spacial, special, and super cool, with the very best materials brought together from all points of the compass - it's a wonderful recipe. State of the art white goods and intuitive labour saving gadgetry help make life much more enjoyable.
Soak It Up - Every Amara Property begins as a blank canvas. But every Amara Property ends up as a masterpiece. The bathrooms are no exception. Smooth lines, roll topped baths, bespoke cabinetry, and the perfect environment in which to pamper, preen, relax, rejuvenate and rejoice in life's better, more satisfying moments.
Living/Kitchen/Dining Room - . Contemporary Hacker style kitchen with soft closing cabinetry and drawer units. Tall & base units in Matt white in a handleless design.
. Organic White Calacatta quartz worktop with bronze mirror backsplash
. Kitchen Island with Breakfast bar to all Plots.
. Integrated Bosch appliances including: Single Oven with 7 functions &
EcoClean, Combination Microwave, 4 Zone Touch Control Induction
Hob, Fridge/Freezer and Dishwasher.
. Integrated Extractor to match with Kitchen Units with 3 speeds &
Intensive suction.
. Plumbing for integrated washer/dryer in Ground floor Kitchens in Plots
2, 3 & 4. Plumbing for washer/dryer in First floor Utility in Plot 1.
. LED under cupboard lighting & above unit lighting.
Bedrooms - . Walk in Dressing rooms to Master Suite, all plots.
. Fitted Wardrobes to Bedroom 2, all plots.
Bathrooms & Ensuites - Beautifully designed bathrooms and en-suites by our in house Amara Interiors Team.
Porcelanosa fully tiled walls and floors.
Feature Lusso Stone sink in Cloakroom with wall mounted tap Contemporary sanitary ware and accessories.
Wall hung WC with soft closing seat. Family bath to family bathrooms in all Plots. Mirrors to Bathrooms.
Heated towel rails to Bathrooms
Shaver points.
Combi boiler hot water heating system.
External - . Private block paved driveways for all houses providing off-street parking.
. Gardens laid to lawn with patio area.
. External tap & power socket.
. Entrance & Patio Lighting
. Garages to each Plot
. Composite Aluminium front doors
. UPVC Windows
Internal Features - . Oversized solid black veneered doors with matt black ironmongery.
. Contemporary design architrave and skirting.
. Staircases with glass balustrade detailing.
. Large sliding doors to Balcony on First floor Formal Living.
. Under floor heating throughout
. Carpet with soft underlay to Stairs, Landings & Bedrooms
. Farrow & Ball paint throughout.
Flooring - . Luxury LVT wood flooring to Ground floor Halllway, W.C, Open plan Living, Dining & Kitchen
. Carpets to stairs, Landing, Formal Living & Bedrooms.
Electrical - . Sonos speakers in master bedroom.
. Chrome sockets and light switches.
. LED downlights to all rooms.
. Dimmable lighting & Chandeliers/Pendants.
. CAT6 and coax cabling to AV sockets.
. Wiring provisions in place to enable SkyQ - Subject to your selection and purchase of Sky subscription and equipment.
. Wiring for Sonos music speakers to Ground Floor Open plan Living, Dining & Kitchen and First Floor Formal Living.
Security - . Perimeter tall fencing
. Comprehensive alarm system connected
through the house
. Fire alarm system
. Security locks to all windows & doors
Warranty & Aftercare - . Complete 10 year structural warranty by ICW
. Amara Property 1 Year warranty*.
. Demonstration of new home before Client handover.
Interested in this property?
Council tax
First listed
Over a month agoHampermill Lane, Watford
Marketed by
Prestige & Village - London 25 Bedford Square London, London WC1B 3HHPlacebuzz mortgage repayment calculator
Monthly repayment
The Est. Mortgage is for a 25 years repayment mortgage based on a 10% deposit and a 5.5% annual interest. It is only intended as a guide. Make sure you obtain accurate figures from your lender before committing to any mortgage. Your home may be repossessed if you do not keep up repayments on a mortgage.
Hampermill Lane, Watford - Streetview
DISCLAIMER: Property descriptions and related information displayed on this page are marketing materials provided by Prestige & Village - London. Placebuzz does not warrant or accept any responsibility for the accuracy or completeness of the property descriptions or related information provided here and they do not constitute property particulars. Please contact Prestige & Village - London for full details and further information.




